London studio SODA has converted a 1970s office block in Liverpool city centre into a residential building that includes co-working and wellness facilities.
The adaptive reuse project sees the 10-storey block, which spent decades as an office for HM Revenue and Customs, transformed into rental homes managed by operator Livingway.
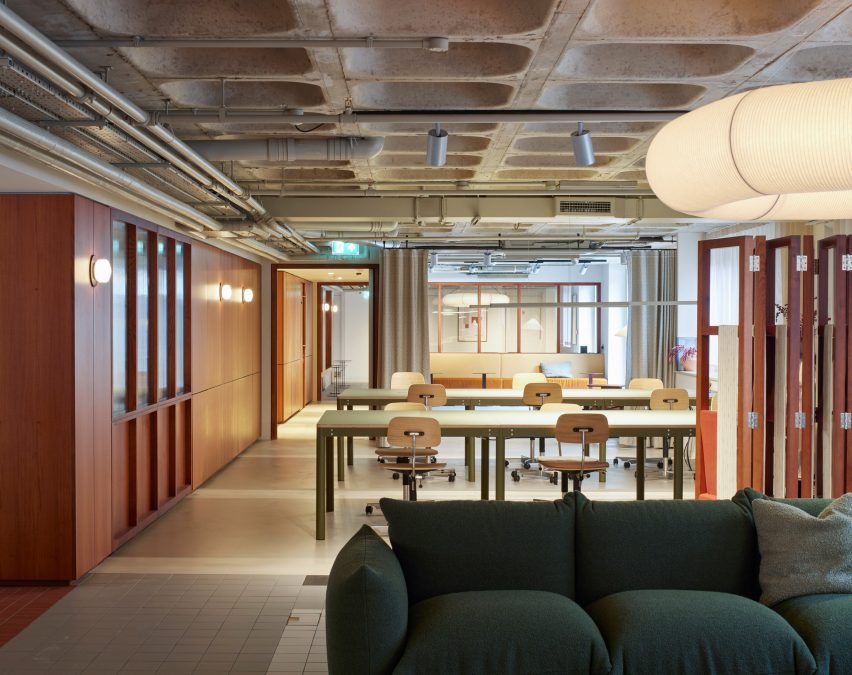

Roca contains 120 one- and two-bedroom apartments, plus two floors of co-living-style amenities for residents. These include workspaces, a large kitchen, cinema room, gym and treatment rooms and a planted roof terrace.
Russell Potter, co-founding director at SODA, believes the project can serve as a model for office-to-residential conversions in city-centre locations.
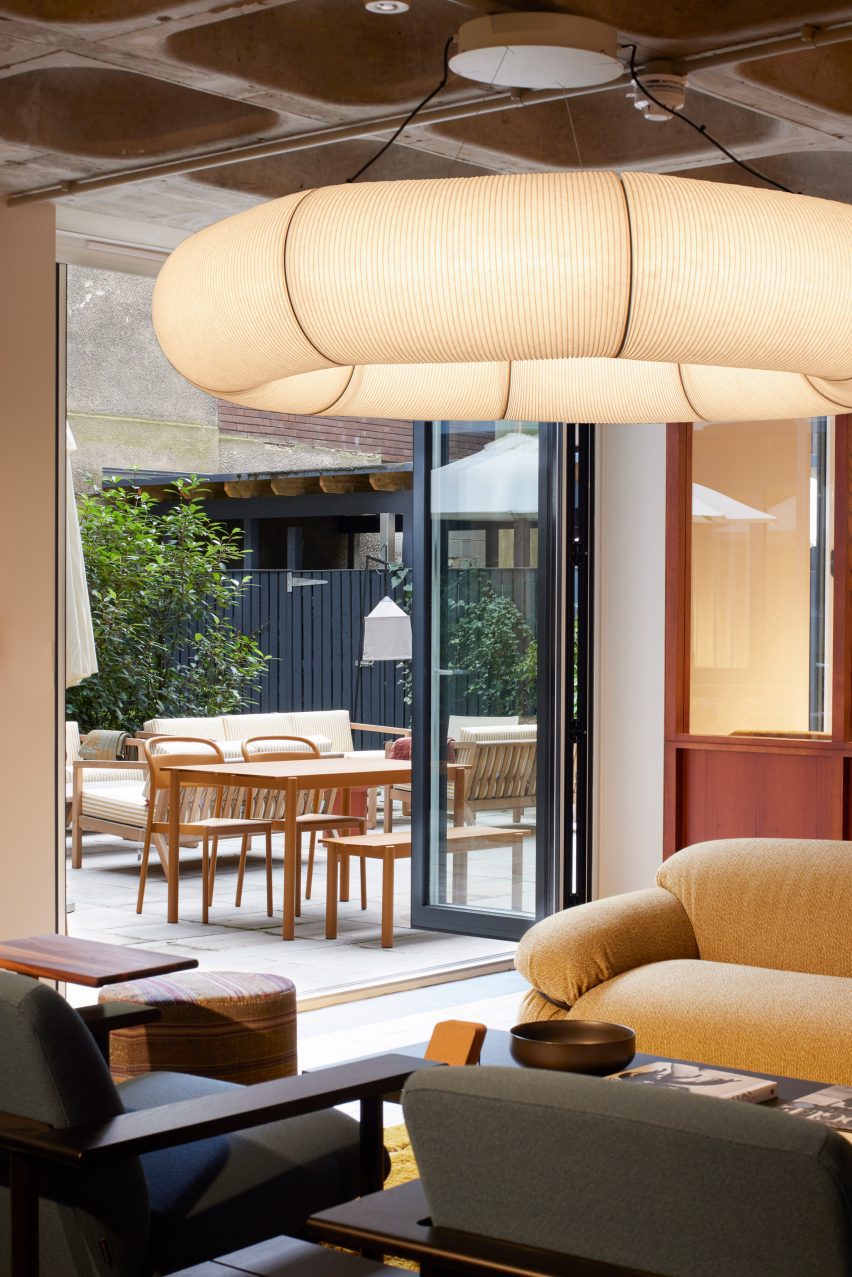

“The leaps that office design has made over the past decade or two have meant that certain period properties from the 1960s and 70s are perhaps not the most desirable from a commercial point of view,” he told Dezeen.
“But if they occupy prime city-centre locations, they can offer amazing opportunities to adapt and re-use, to reinvigorate city centres with genuinely flexible and crafted spaces.”
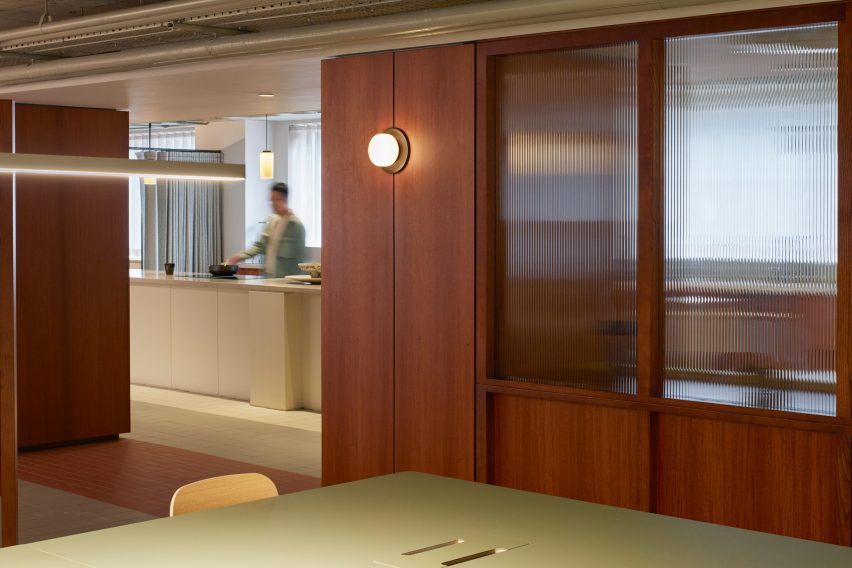

Livingway’s model is a version of co-living. By offering Roca residents access to communal spaces, in addition to their apartments, it aims to foster a sense of community.
Many of these shared spaces can be found on the ground floor. Here, various work, lounge and dining spaces are organised around a timber “activity wall” that provides surfaces, storage and seating.
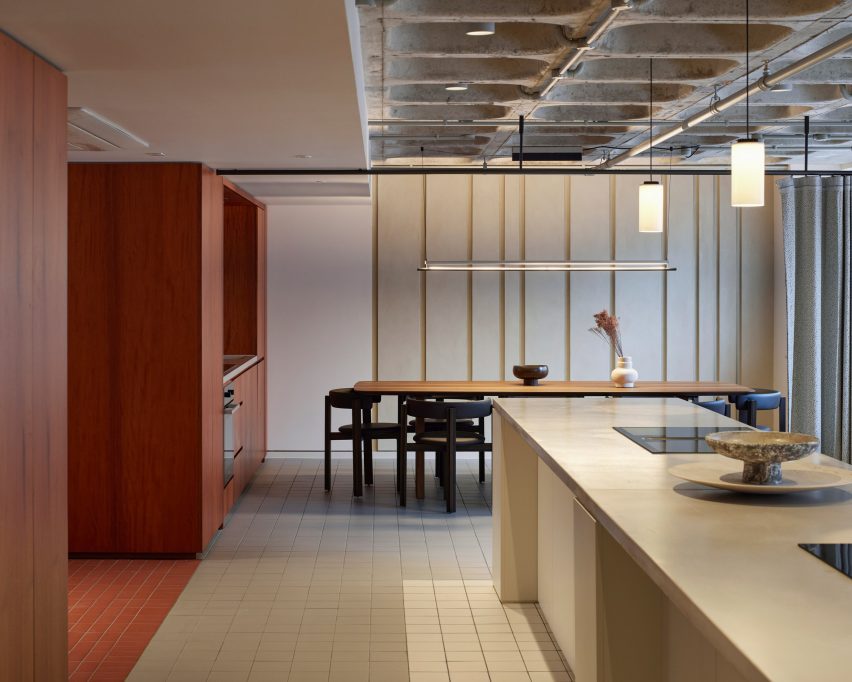

Other interior details, such as folding screens, curtains and fluted glass windows, allow the space to be casually divided into different activity zones when required.
Sometimes these spaces host workshops or classes, allowing residents to engage with local businesses.
“We’re introducing an element of communal activity to act as a hub at ground floor, in a similar fashion to what’s been happening in other co-living arrangements,” said Potter.
“It means you have the opportunity to create a genuine sense of community within a city centre.”
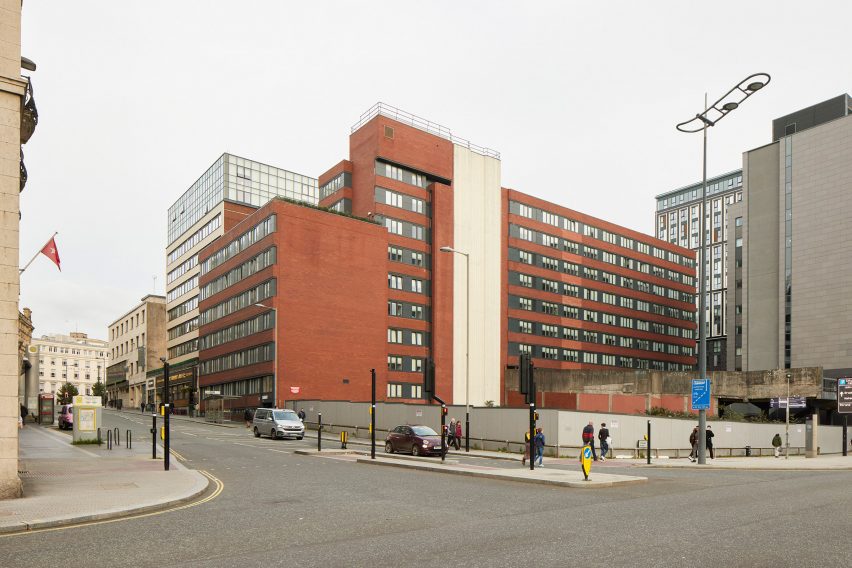

On the apartment floors, the existing floorplates made it possible to create larger homes than typical co-living units, arranged on opposite sides of a central corridor.
Apartments come fully furnished, with bedrooms and bathrooms separate from the living areas.
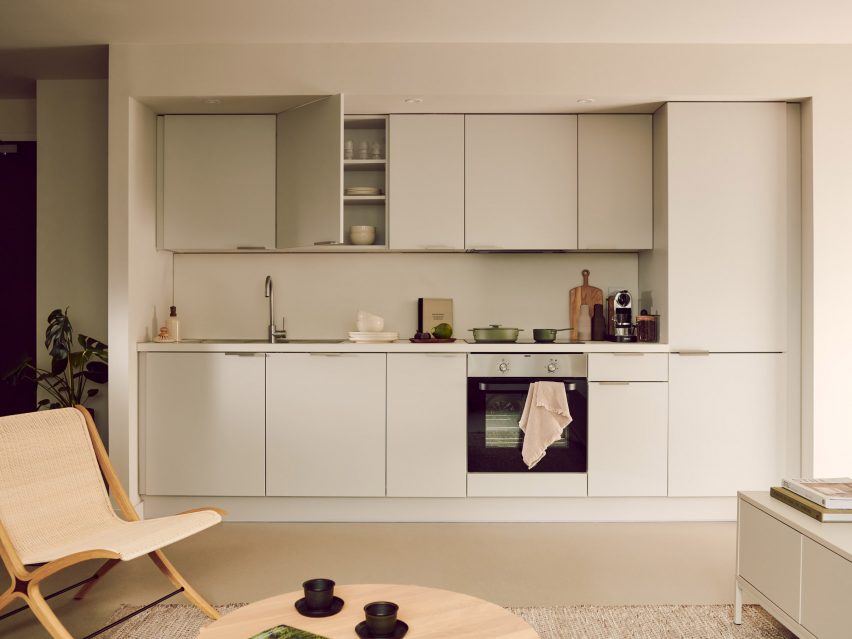

“Office buildings typically have slim floor plates with decent floor spans and high proportions of glazing-to-floor area, so make ideal opportunities for residential conversion,” Potter explained.
“Likewise, floor-to-ceiling heights don’t tend to pose an issue for residential,” he added. “Typically, commercial floor heights are higher than what you expect in residential, meaning that you get better aspects of light into the spaces.”
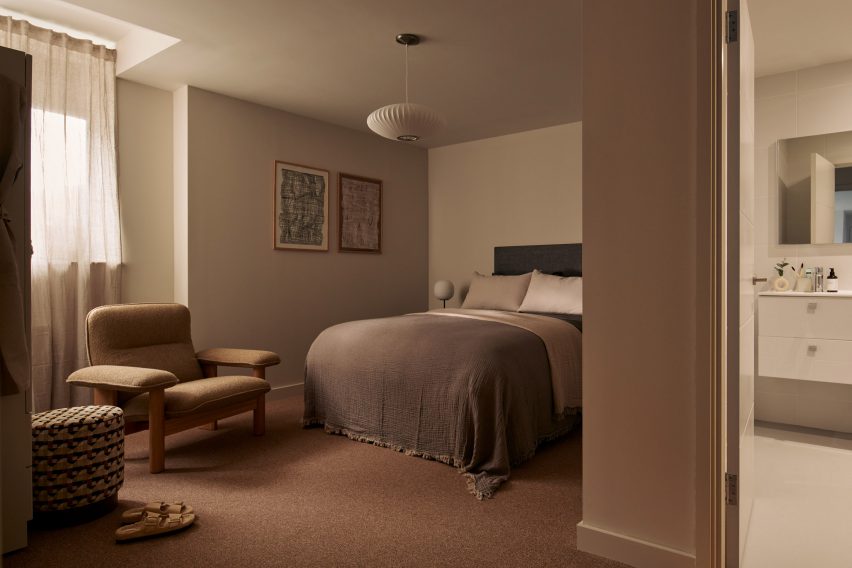

Livingway offers five of these units as hotel rooms, available for short stay. But guests don’t have access to all of the communal facilities; most are reserved for residents.
Technology plays an important role in the building management. An app allows residents to book certain rooms or sign up for workshops and classes, while digital locks allow access to be controlled.
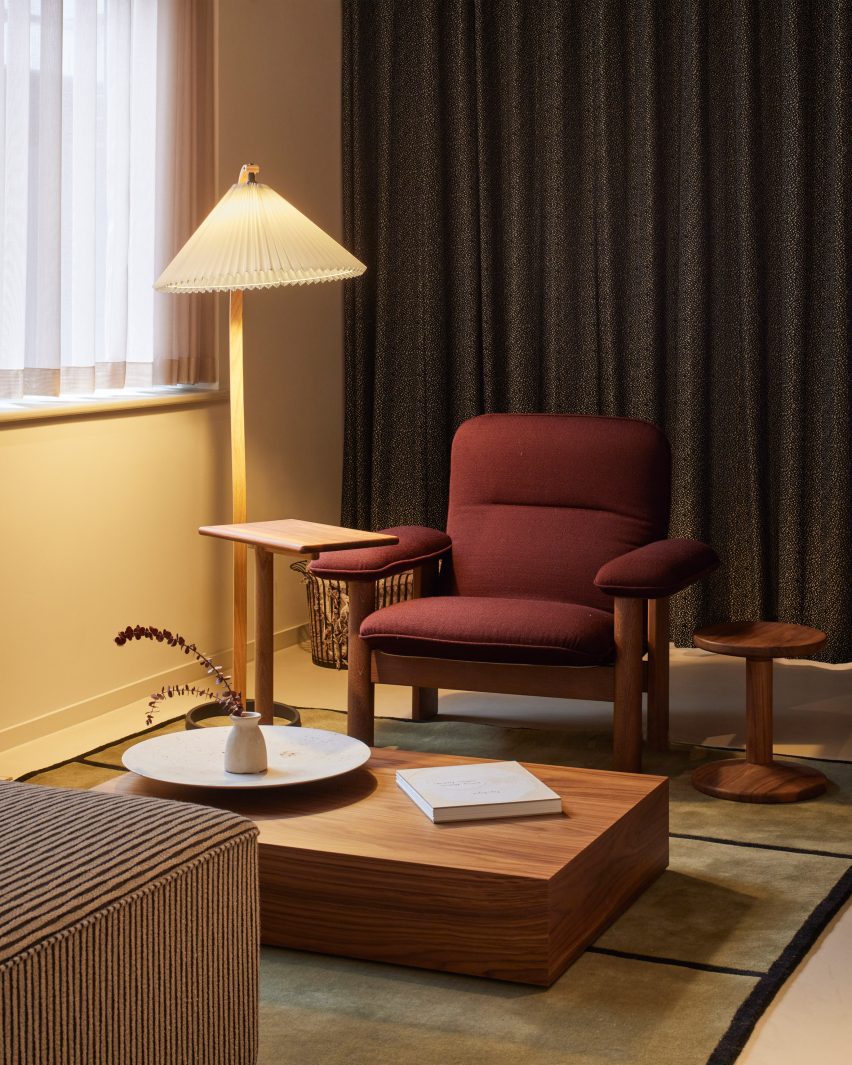

The interior design approach reflects the building’s 1970s heritage, with furniture and finishes that don’t shy away from colour and pattern.
Standout spaces include the cinema room, an all-red space featuring large upholstered chairs, tubular wall lights and art-deco-style mouldings.
Across the rest of the ground floor, the exposed concrete waffle-slab overhead brings an industrial feel that contrasts with the warmth of the wood surfaces and soft furnishings.
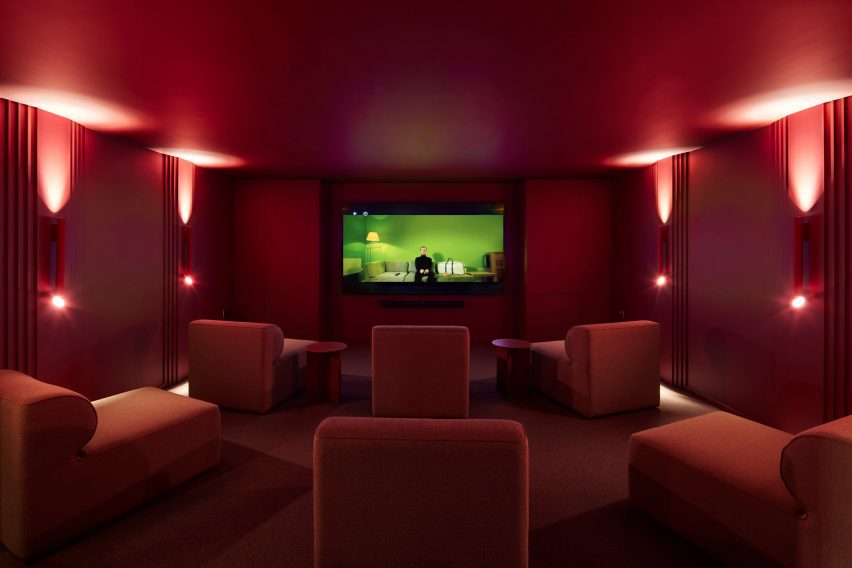

The homes feature a more subtle palette, with muted tones rather than white, to allow residents to bring their own personalities into the design.
A similar level of care was brought to the outdoor spaces. These include an informal courtyard on the ground floor and the seventh-floor roof terrace, which incorporates a trio of hot tubs.
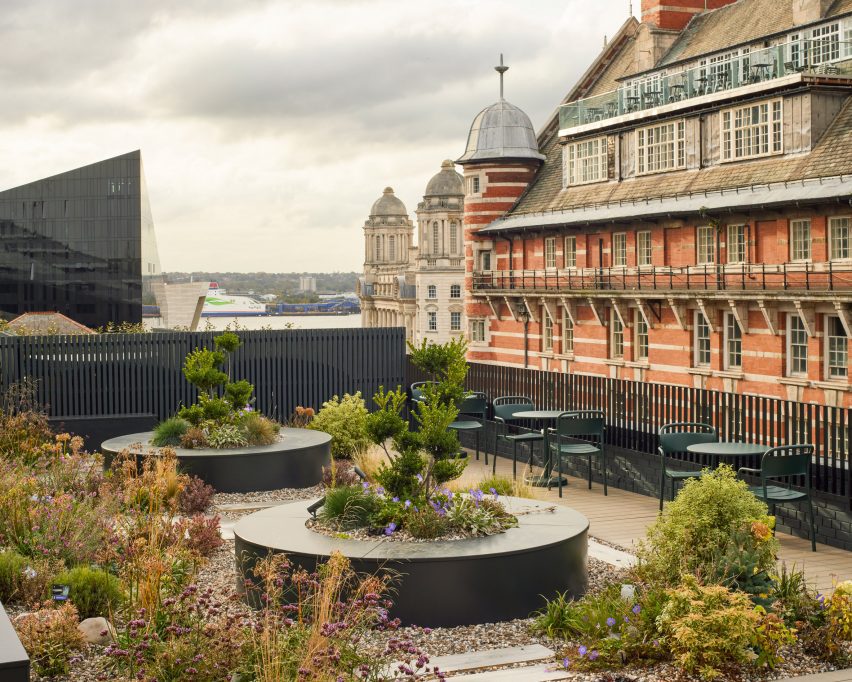

The project builds on SODA’s experience of designing shared spaces. The studio has designed various spaces for workplace provider The Office Group (TOG), including Liberty House and Thomas House.
The collaboration with Livingway came about after the company reached out to the studio via Instagram.
“It is amazing to see what a beautiful result has been produced and how much our residents truly enjoy calling Roco their home,” added Samantha Hay, CEO for Livingway.
The photography is by Richard Chivers.

