British architecture studio Al-Jawad Pike has used colourful marble for the interiors of trainer brand Athletic Propulsion Labs’ second flagship store in Soho, New York City.
The interior of the 3,900-square-foot space (1,188 square metre) was laid out in a curving amphitheatre design, which the studio designed to be “simple yet severe” while creating a “completely immersive experience,” Al-Jawad Pike studio co-founder Jessam Al-Jawad told Dezeen.
The centrepiece of the Athletic Propulsion Labs (APL) store is five “vanity rooms” in a radial design, each clad in different-coloured onyx or marble stone with matching stone stools and back-lit mirrors.
The rainbow-colour array of stone, chosen by the client from different quarries, was “intended to represent the five boroughs of New York,” Al-Jawad said.
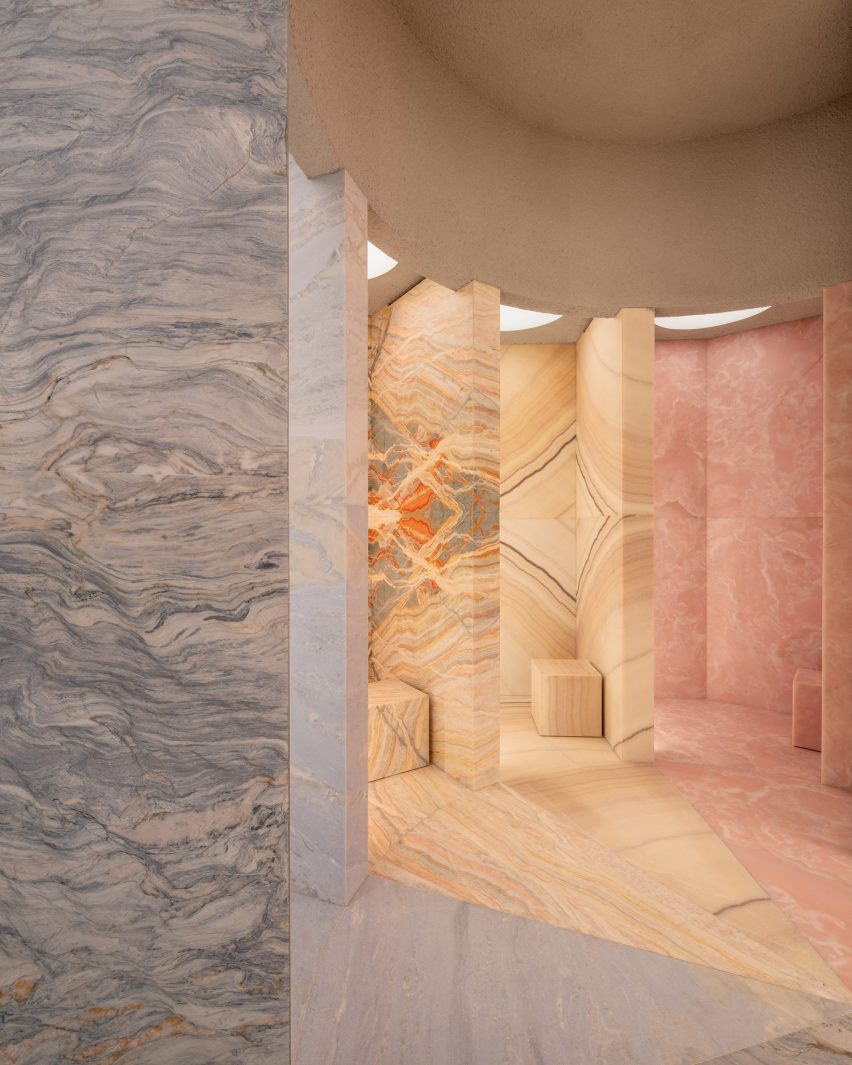

A teardrop-shaped column is located in the centre of the store, while boulder-like plinths positioned around the space are used for product displays.
The textured display plinths were developed with a bespoke fabricator based in New York, who CNC-carved the forms.
The studio incorporated various other materials into the scheme such as textured sprayed plaster on the walls, Romano travertine for the floor, and champagne-coloured anodised aluminium for the display boxes.
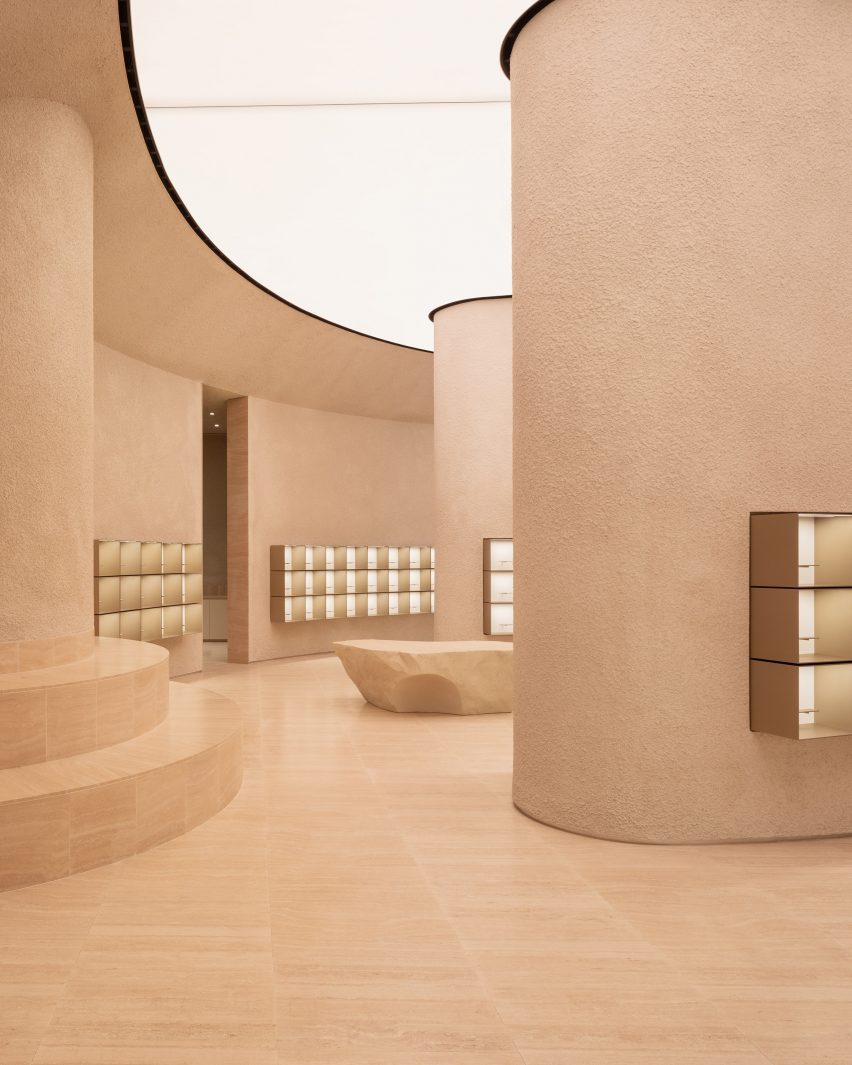

The aim of the store layout was to allow customers to see all the products from all parts of the store.
“We approached this by creating an architectural form that displays the product in a pan-optical array to provide visibility in completeness from almost any part of the store; whilst maintaining a seamless link between staff back-of-house functions at the basement level with the main retail space,” the studio explained.
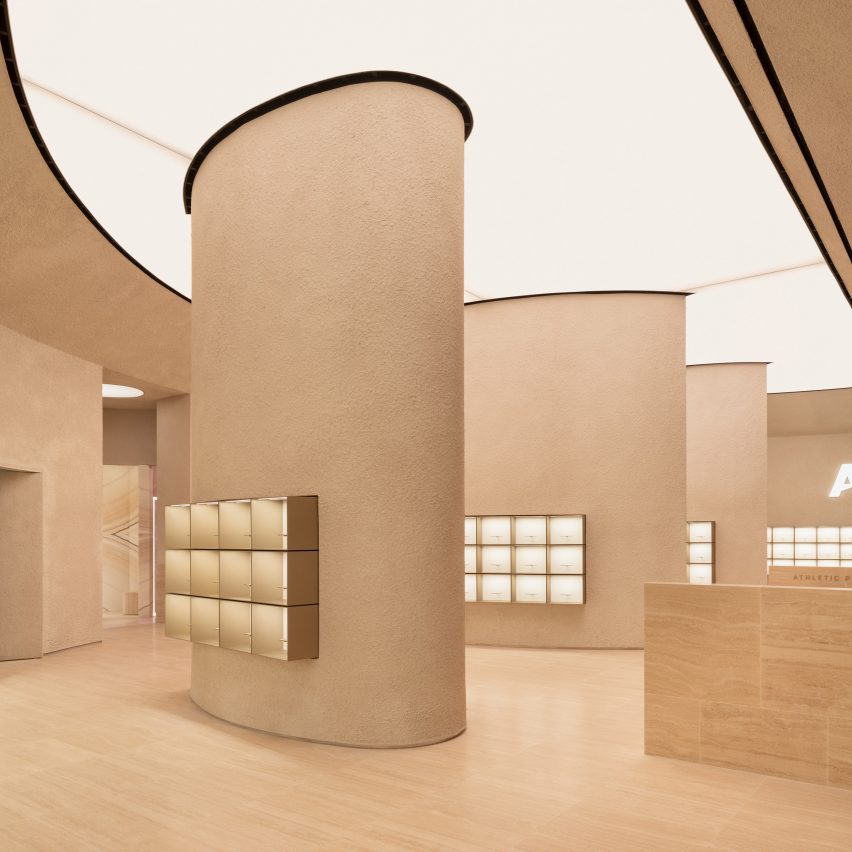

The shoes are displayed in simple box frames, which are raised and lit up like artwork in a gallery. Ensuring that the trainers on display were the focal point was a main objective for the architects.
“The goal was to make sure the products were the main attraction in the store, while also making everything work smoothly for both customers and staff,” Al-Jawad Pike said.
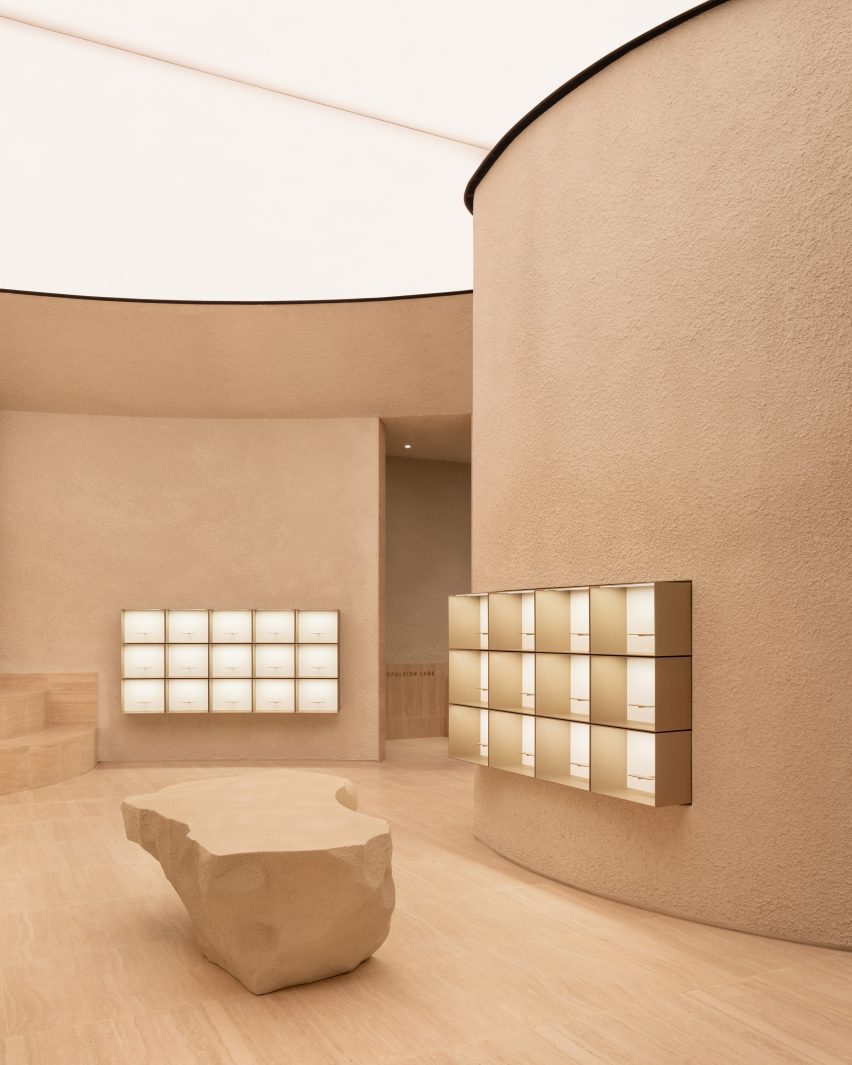

The store’s semi-circular layout has street-facing windows that let in the light, and the studio also added adjustable warm lighting from the back-lit, semi-circular ceiling to provide additional illumination.
“We wanted to create a wash of light from above to bath the space in a warm and comfortable ambience,” said Al-Jawad.
“At its top, the perimeter wall banks into a semi-circular, back-lit stretch ceiling with adjustable warmth to dramatically alter the atmosphere in the space.”
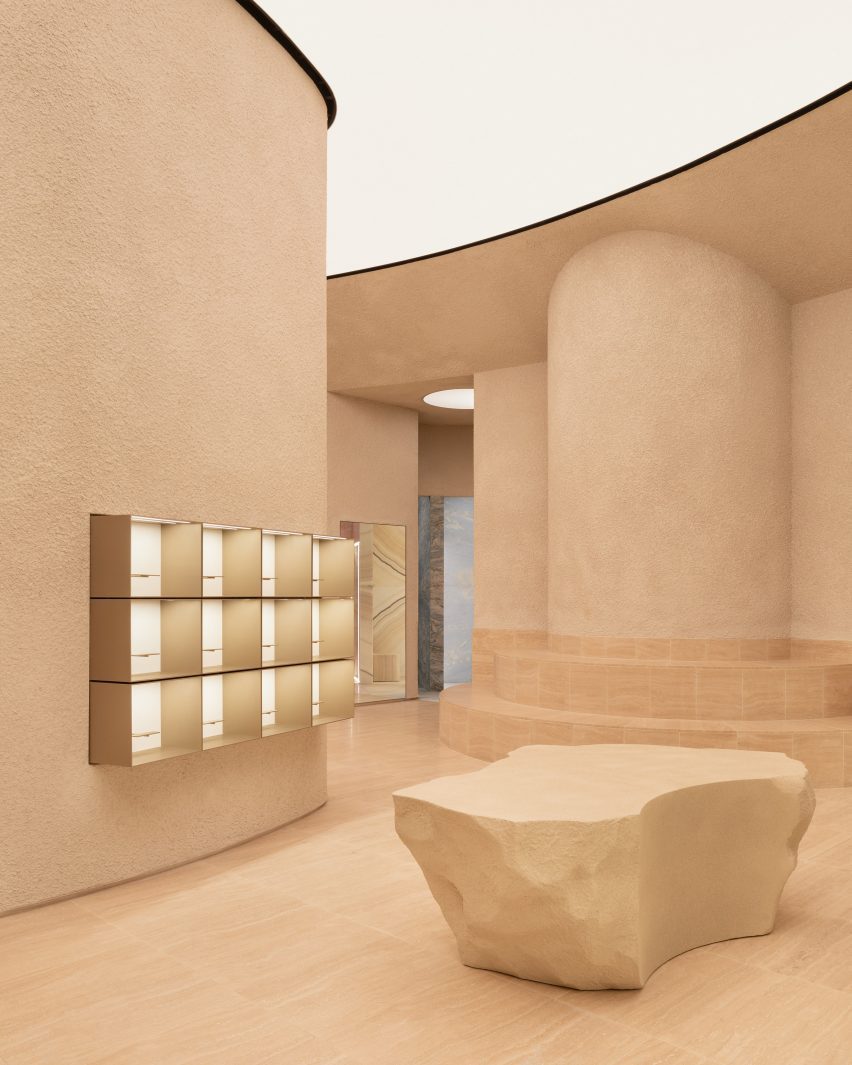

Al-Jawad Pike was founded in 2014 by Al-Jawad and Dean Pike and aims to create spaces that “engender a sense of well-being and intrigue, as well as fun”.
Other retail interiors recently featured on Dezeen include Bottega Veneta’s Avenue Montaigne flagship store in Paris and Cúpla’s design for a boutique in central London.
The photography is by Ståle Eriksen.

