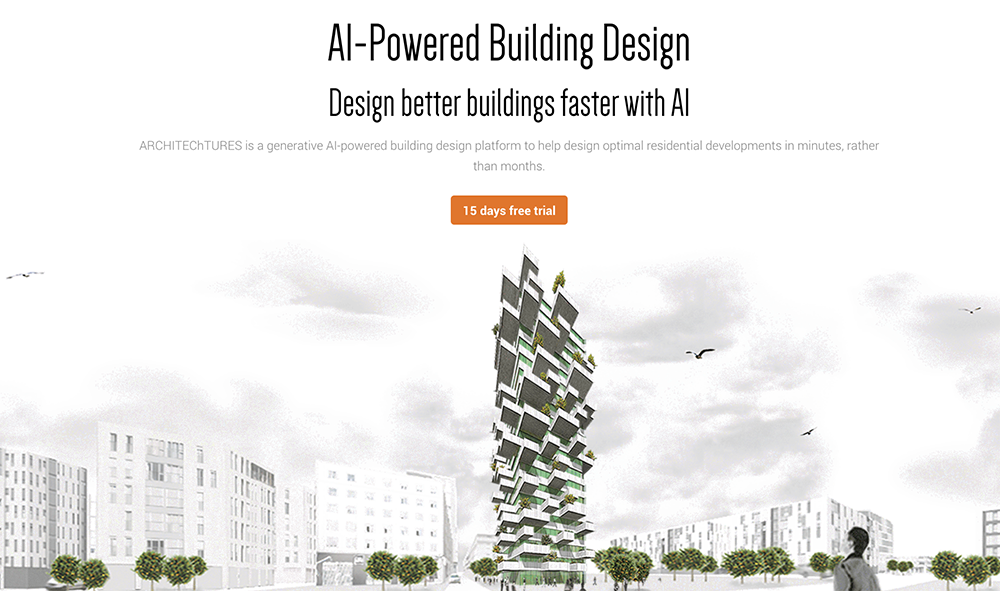Can AI Become the Saving Grace of the Architectural Profession?
Architizerâs Tech Directory is a database of tech tools for architects â from the latest generative design and AI to rendering and visualization, 3D modeling, project management and many more. Explore the complete library of categories here.
Recently, I had a discussion regarding Artificial Intelligence (AI) with a seasoned architect who vividly recalled her transition from analog architectural drawing to computer-aided design and visualization. Naturally, through our conversation, many questions were raised:
‘Did the slow process of putting ink to paper allow architects to think more? Did technology expedite the process of design and representation to such an extent that it led to architecture becoming less considerate? Finally, will AI make matters worse?’
Nowadays, technology once again knocks on the architecture’s door, allegedly threatening to stifle any last drop of human-generated creativity, relegating architects to mere spectators in the design process. Yet there is an immense difference between traditional Computer Aided Design (CAD) and AI technology. While the first revolutionized the way architects produce, draw and represent architecture, the era of the AI bloom unlocks new dimensions of what architecture can actually accomplish. In other words, it repositions the role of the architect in today’s world.
For many decades now, architecture as a profession has gradually becoming reduced, to an extent, to large profit-driven developments, frequently opting to occupy every available space with elaborate schemes, rather than producing carefully thought-through design. Oftentimes, the utilization of design software encouraged practices such as copy-paste designs, placing emphasis on exaggerated forms and even prioritizing stunning visualizations over the buildings themselves. Ironically, the speed and digitally aided precision at which architecture was produced left little room for experimentation and added a rigidness during its conception.
AI technology on the other hand, introduces a different mode of thinking and communicating architecture. It prioritizes provocation over resolution, offering architects a canvas upon which to express their artistic vision in new and unexpected ways. By leveraging the capabilities of AI, architects can explore complex geometries, intricate patterns and innovative material combinations that were previously unimaginable. Moreover, AI enables them to tailor designs to specific environmental conditions, cultural contexts, and user preferences with unparalleled care, resulting in truly bespoke and contextualized architectural solutions.
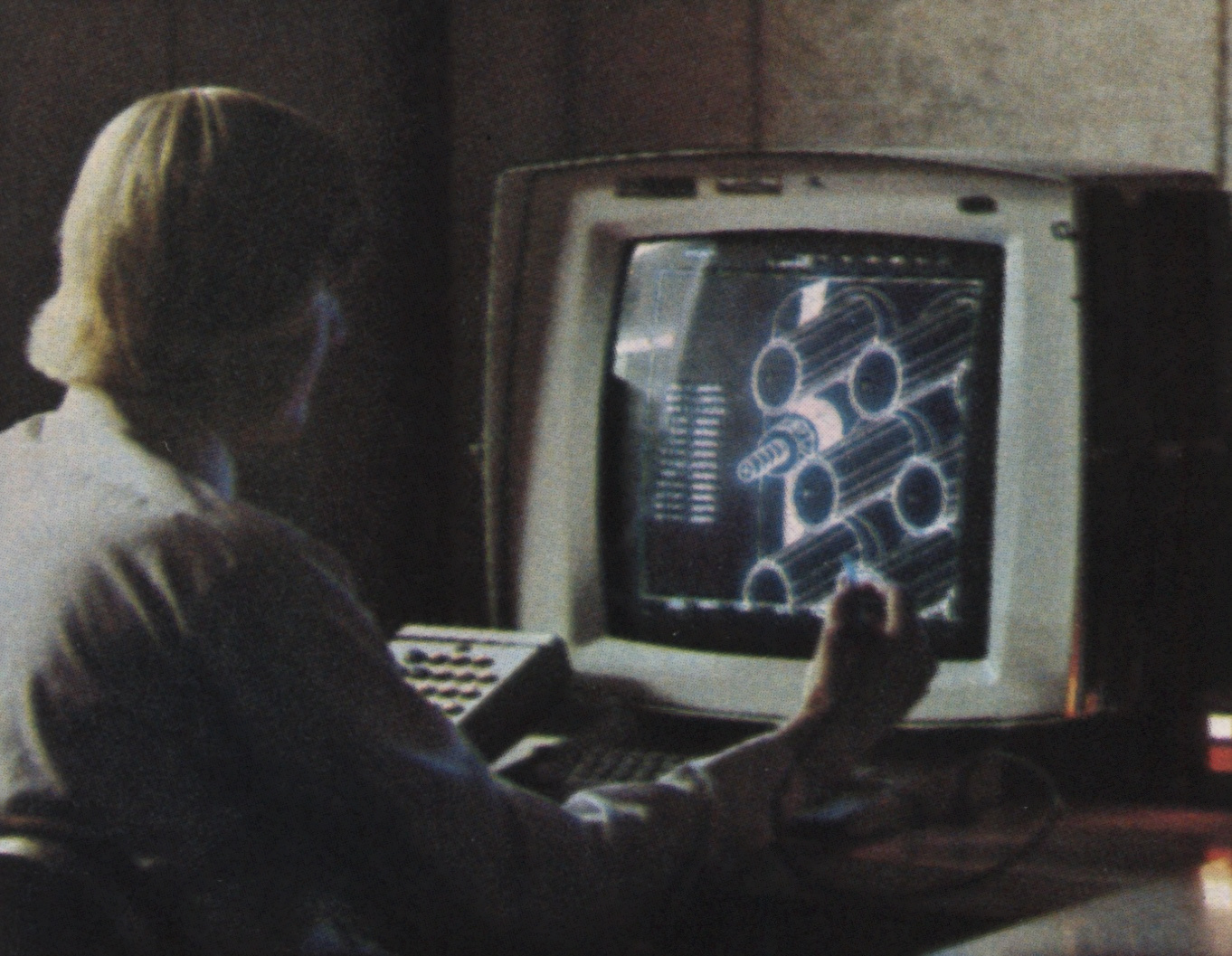
Engineer working on CAD workstation with light pen Hughes Aircraft Company, marked as public domain via Wikimedia Commons
Shail Patel is an architect and AI artist, who has fully assimilated AI in his workflow. His conceptual experimentations are described as realistic-looking dreams that glow in the dark, float on water and put a humorous twist in well-known architectural landmarks. Patel also redesigns retail stores of famous brands such as Apple and Lacoste, clearly showcasing how AI tools such as Midjourney can do more than mere architectural representation. His designs tackle evident challenges that occupy realistic aspects found in commercial architecture, proving that even in the most dreamily conceptualized spaces there is room for architectural application.
Explore Architizer’s Tech Directory
Another “local” AI artist is architect Tina Marinaki, who produces AI-generated surreal images of Athens through her Instagram account @athens_surreal. Her images do not suggest architectural propositions but rather reshape the city, often convey contemporary political, social and environmental messages. Last summer, an image of a pink, melting Parthenon told stories of Athens’ severe overheating due to the lack of sustainable environmental practices. A couple of months ago, she posted a pink cluster of Cycladic architecture filled with waterslides and people, which became a testament to the large numbers of tourists that engulf the Greek islands every year.
Both artists use AI technology to craft imaginative spaces that surpass the concretized representations of our current reality. Their work is not merely Instagram-appropriate images but rather a collection of constructed futures that expose worldwide issues, tell captivating stories and suggest thought-provoking spatial solutions. Additionally, they use real-site data in a profoundly non-restrictive way, informing their designs without stripping them of human imagination. In lieu of perishing over window schedules, building regulations, budget restrictions and technical checklists, AI gives architects the freedom to think, design and visualize in a more strategic manner. It offers an alternative type of “speed” that takes on the repetitive tasks, leaving room for pursuing more impactful, creative endeavors.
Instead of viewing it as a “sci-fi threat”, could AI become the saving grace of the architectural profession? Can this technology put architects back on the board, reinstating them as decision-makers rather than decision-doers?
Architizerâs Tech Directory is a database of tech tools for architects â from the latest generative design and AI to rendering and visualization, 3D modeling, project management and many more. Explore the complete library of categories here.



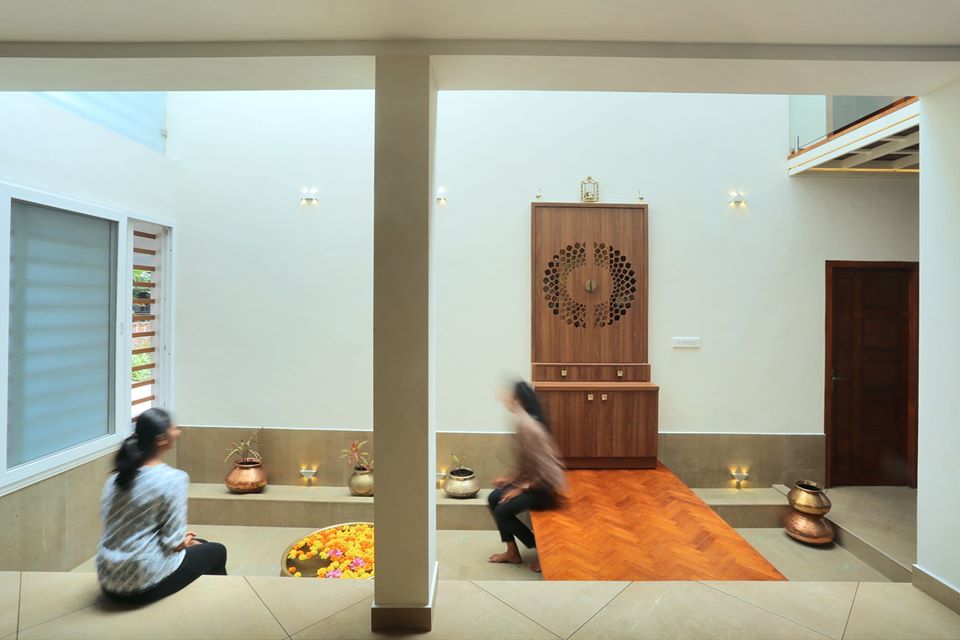
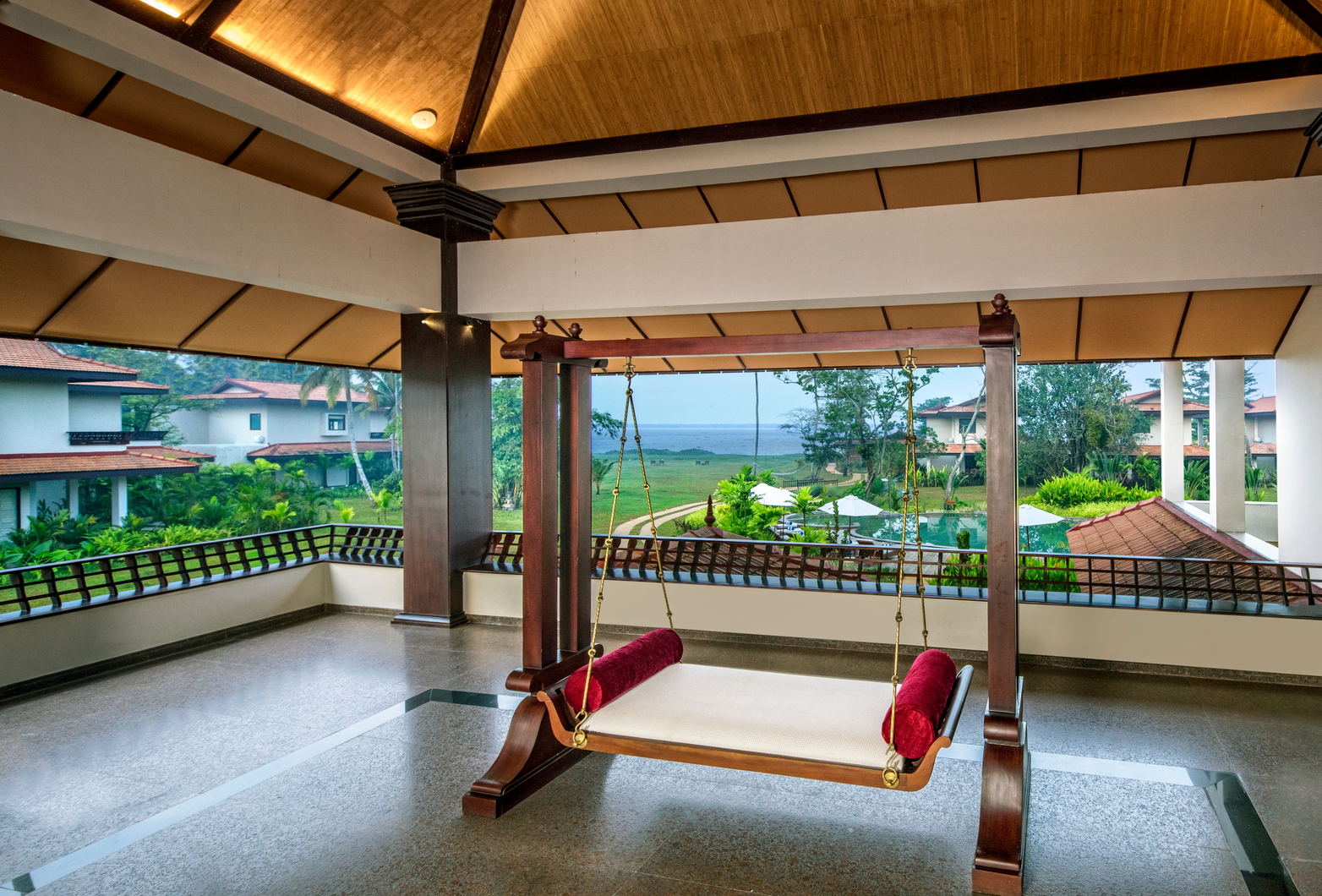
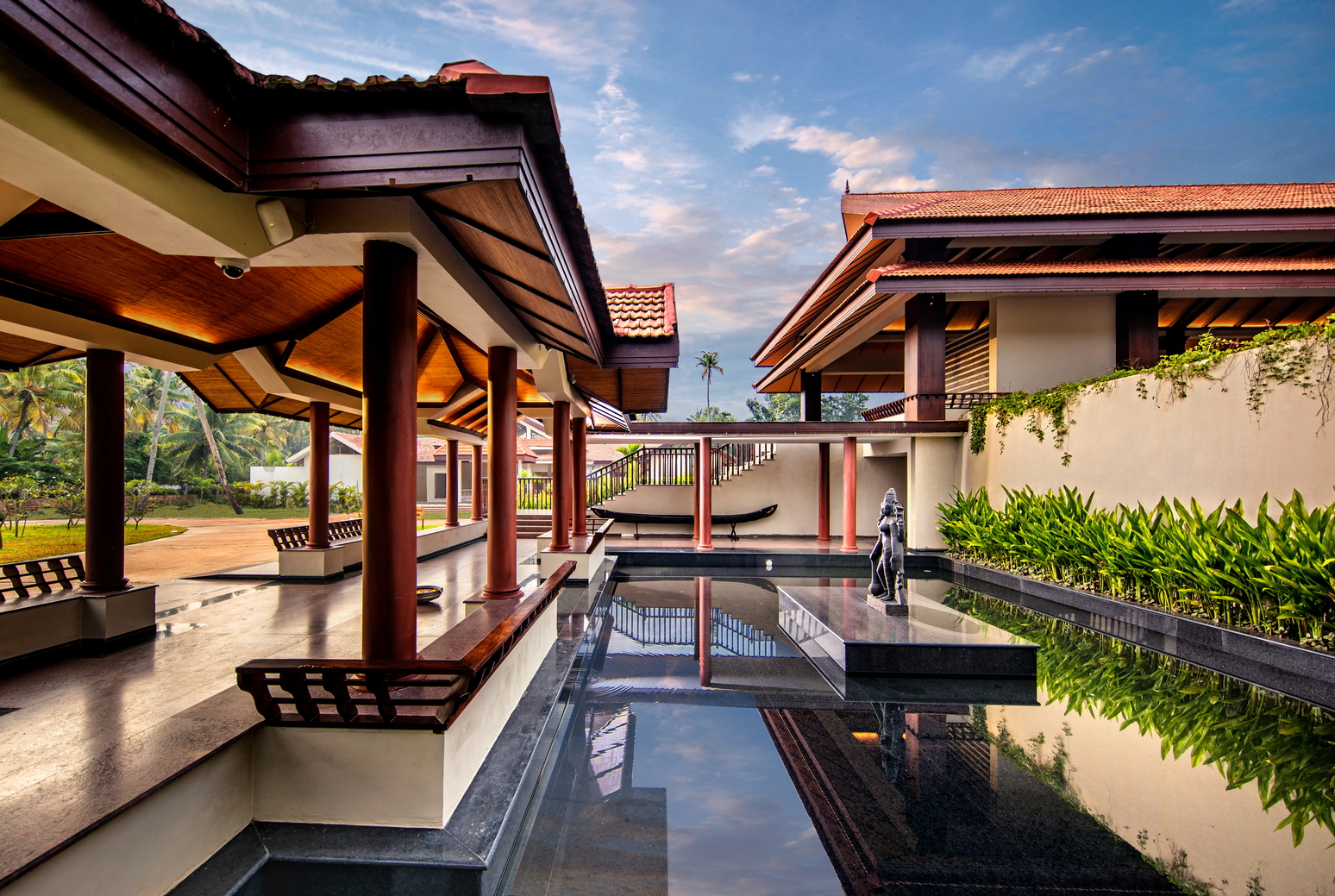
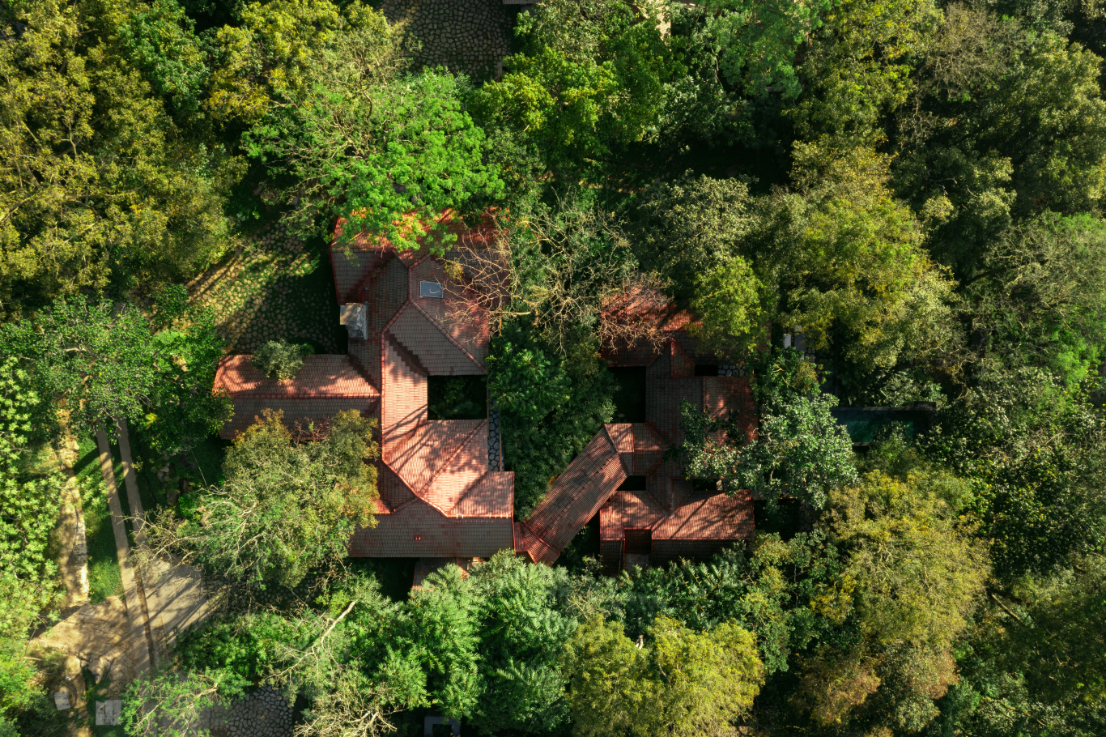



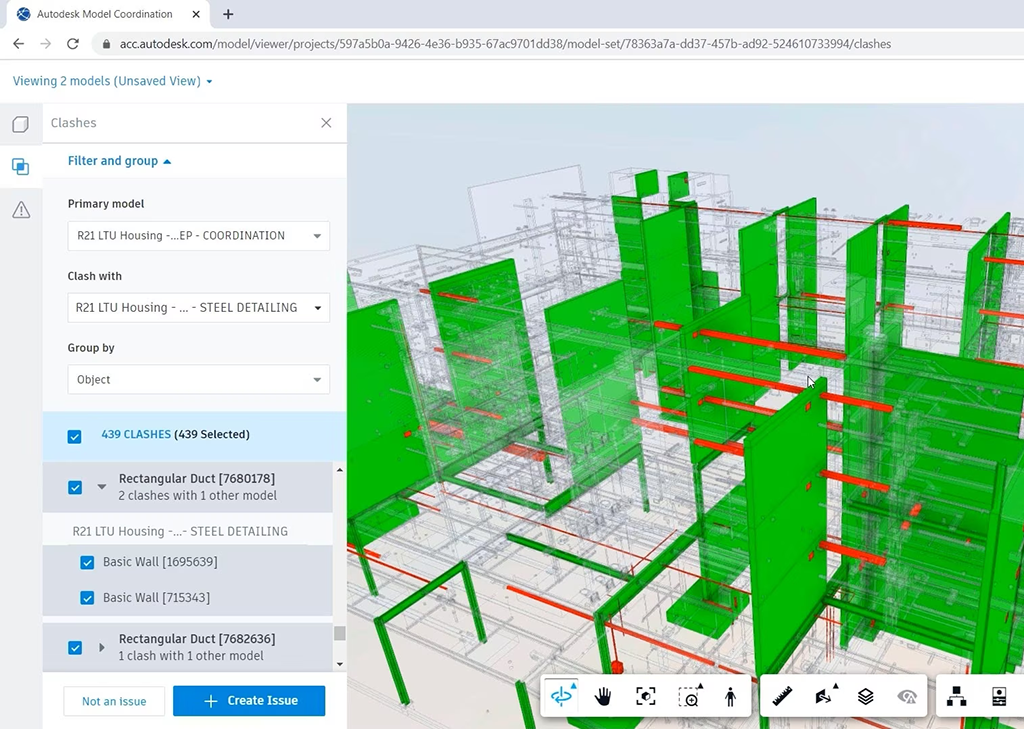 Admittedly, the most famous BIM software for architects is Revit, developed by Autodesk. It offers a comprehensive set of tools for designing, documenting and managing building projects. Central to Revit’s functionality is its parametric modeling capabilities, allowing architects to create intelligent 3D models that capture both the geometry and data of building elements. Supported by Autodesk, Revit also has an array of third-party plugins and libraries, providing architects with additional features.
Admittedly, the most famous BIM software for architects is Revit, developed by Autodesk. It offers a comprehensive set of tools for designing, documenting and managing building projects. Central to Revit’s functionality is its parametric modeling capabilities, allowing architects to create intelligent 3D models that capture both the geometry and data of building elements. Supported by Autodesk, Revit also has an array of third-party plugins and libraries, providing architects with additional features.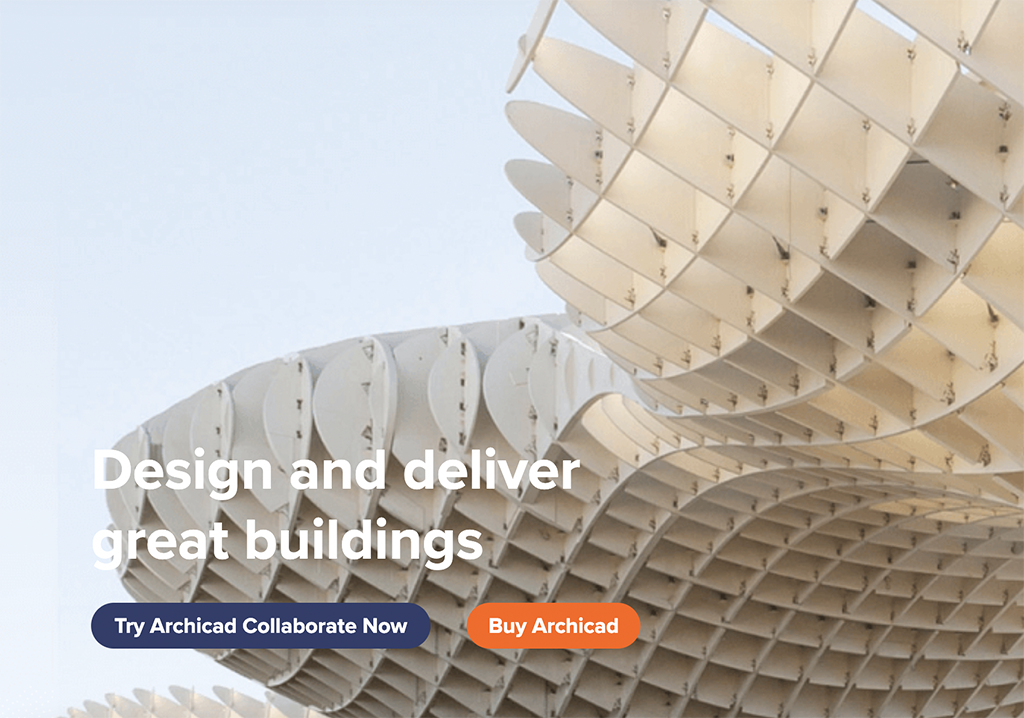 ArchiCAD is a BIM software specifically tailored for architects and designers. Its core strength lies in its intelligent virtual building model, which integrates both the visual and data aspects of a project. This model-based approach allows architects to efficiently explore design alternatives, simulate building performance, and generate accurate construction documentation. Additionally, ArchiCAD includes features such as BIMx for interactive 3D presentations and Open BIM for interoperability with other software platforms.
ArchiCAD is a BIM software specifically tailored for architects and designers. Its core strength lies in its intelligent virtual building model, which integrates both the visual and data aspects of a project. This model-based approach allows architects to efficiently explore design alternatives, simulate building performance, and generate accurate construction documentation. Additionally, ArchiCAD includes features such as BIMx for interactive 3D presentations and Open BIM for interoperability with other software platforms.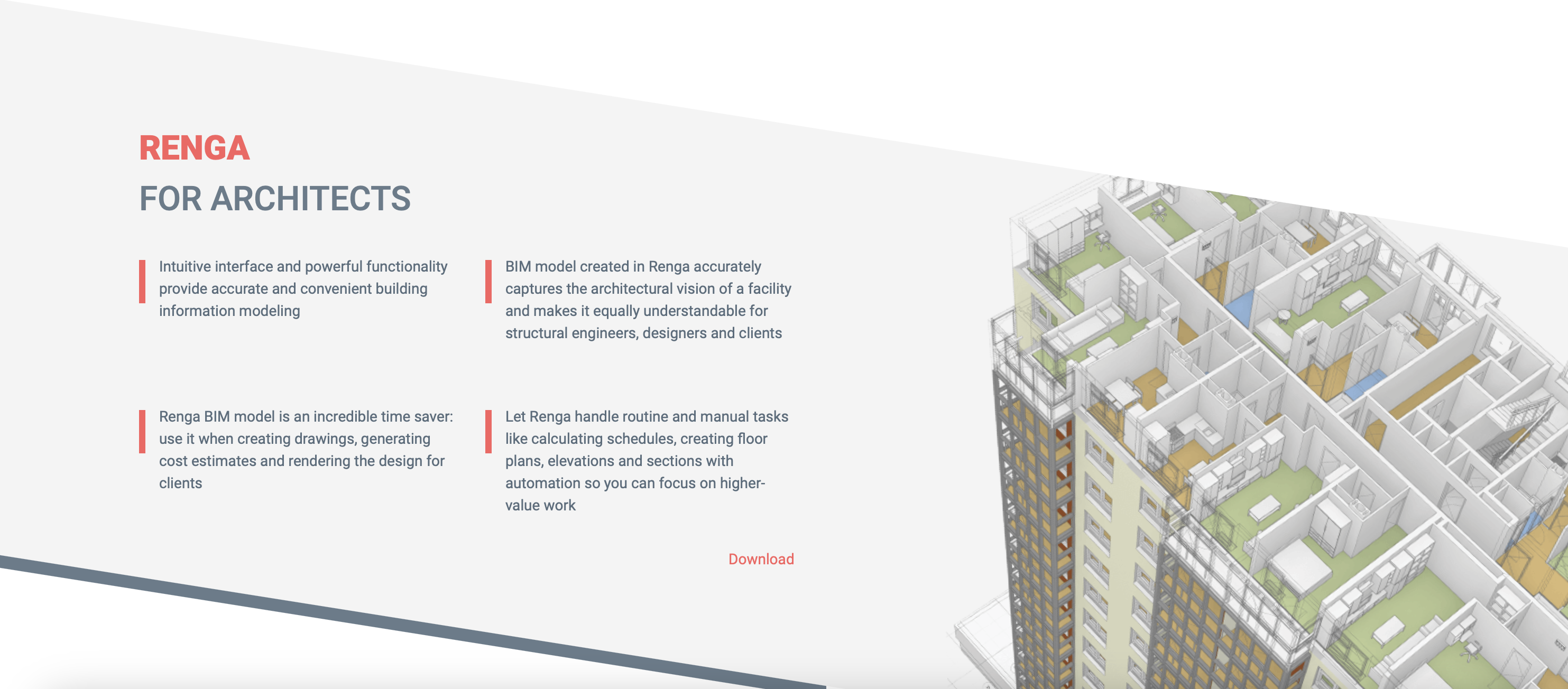 Renga is an architectural design and BIM software developed by ASCON Group. It offers a user-friendly interface and powerful tools such as parametric modeling, real-time rendering and an extensive object library as well as many interoperability options with other BIM software. Its comprehensive workflow as well as wide variety of assets that can handle routine tasks like calculating schedules or making cost estimations marks it as the perfect tool for architects to dive into BIM technology.
Renga is an architectural design and BIM software developed by ASCON Group. It offers a user-friendly interface and powerful tools such as parametric modeling, real-time rendering and an extensive object library as well as many interoperability options with other BIM software. Its comprehensive workflow as well as wide variety of assets that can handle routine tasks like calculating schedules or making cost estimations marks it as the perfect tool for architects to dive into BIM technology.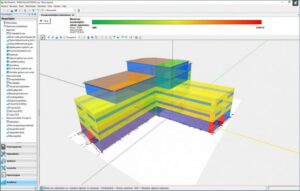 Founded in 1972, Vabi is a plug-in software solution for BIM developed in the Netherlands, which advances simulation 3D models for energy and comfort within buildings. Its features include Vabi Assets that enable the calculation and management of energy labels as well as Vabi Elements that allow architects to facilitate simulations of heating loss or cooling load calculations. Finally, the Vabi EPA tool is used for feasibility studies to speed up the inspection processes for both residential and non-residential buildings.
Founded in 1972, Vabi is a plug-in software solution for BIM developed in the Netherlands, which advances simulation 3D models for energy and comfort within buildings. Its features include Vabi Assets that enable the calculation and management of energy labels as well as Vabi Elements that allow architects to facilitate simulations of heating loss or cooling load calculations. Finally, the Vabi EPA tool is used for feasibility studies to speed up the inspection processes for both residential and non-residential buildings.
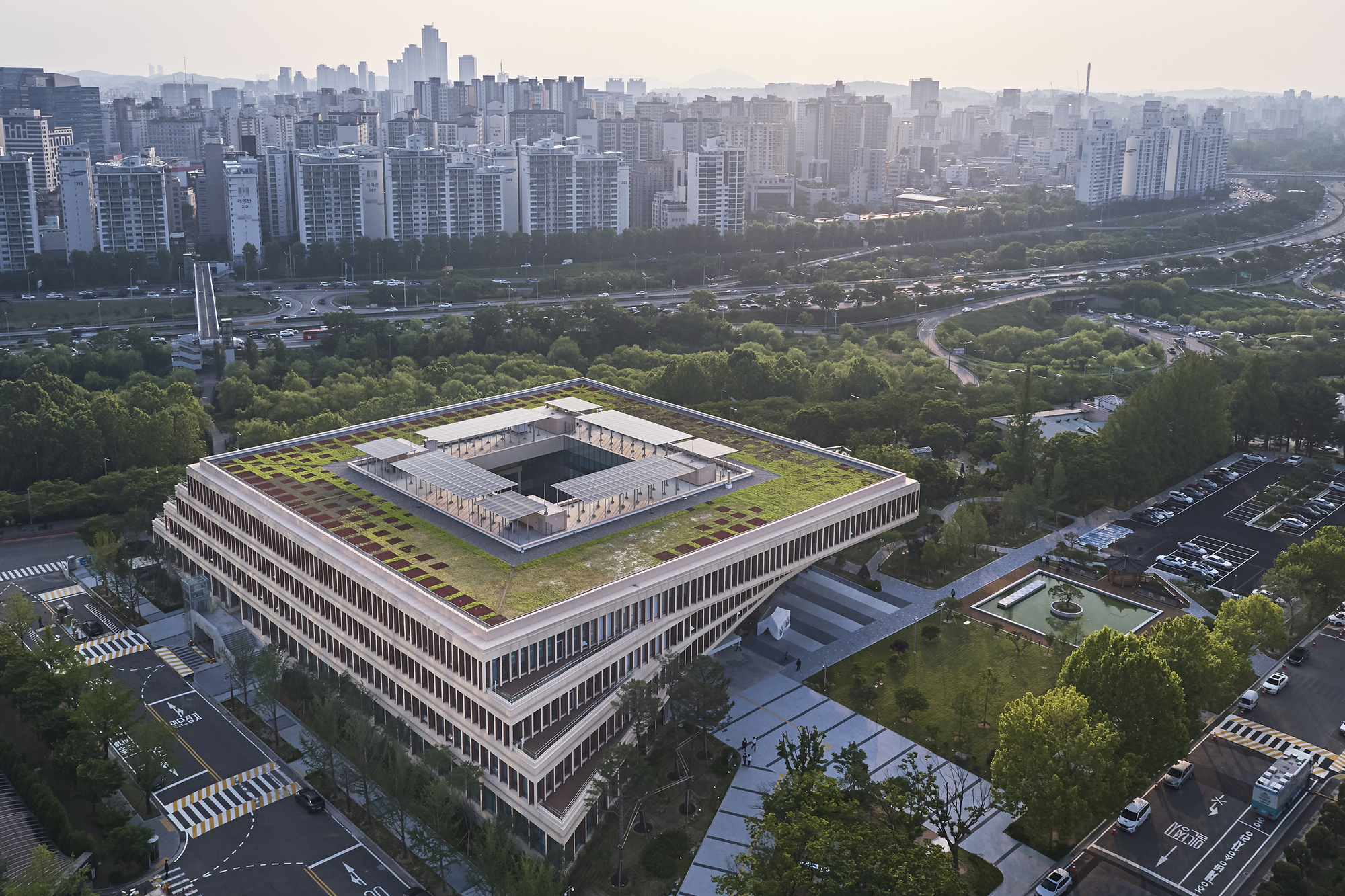
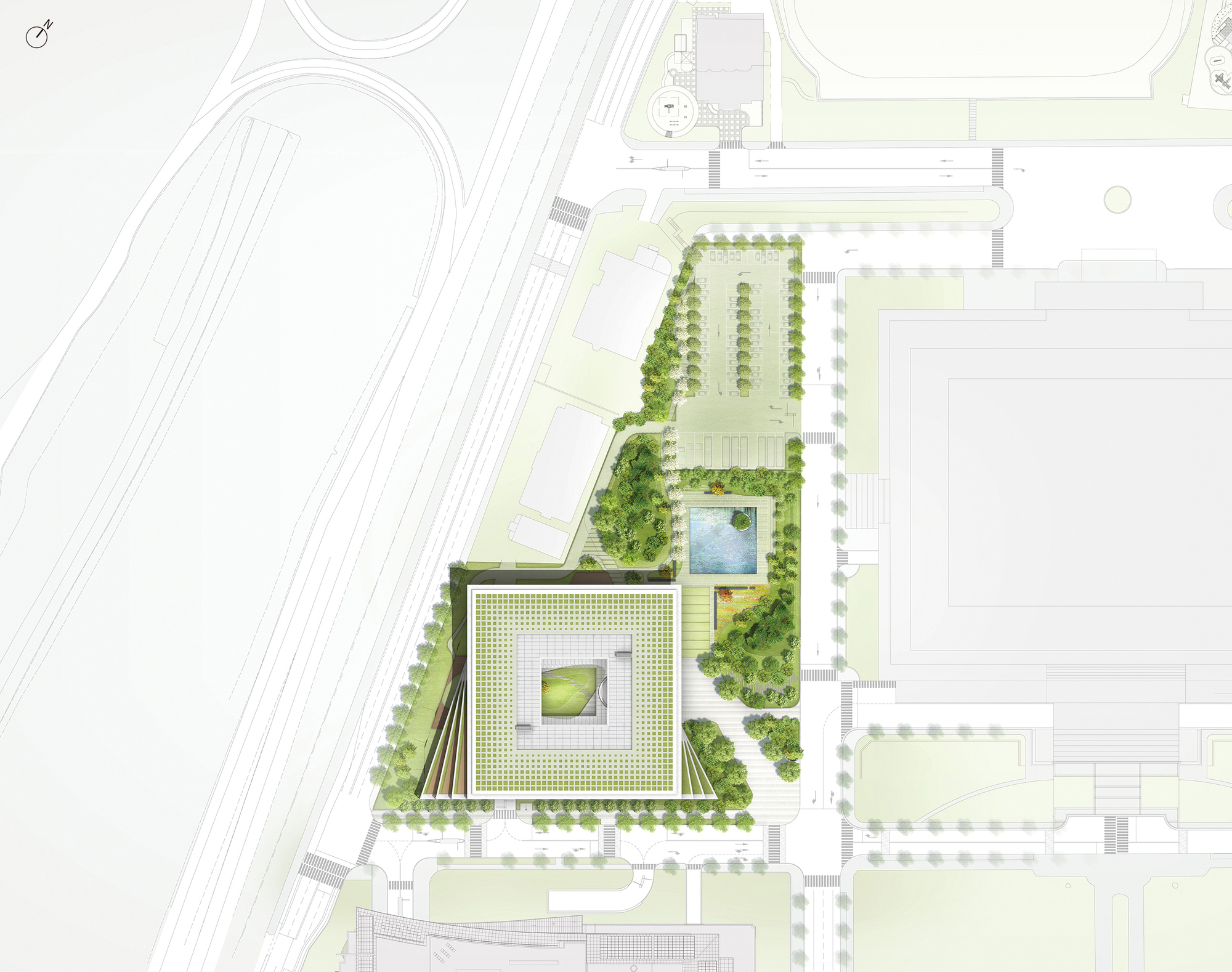
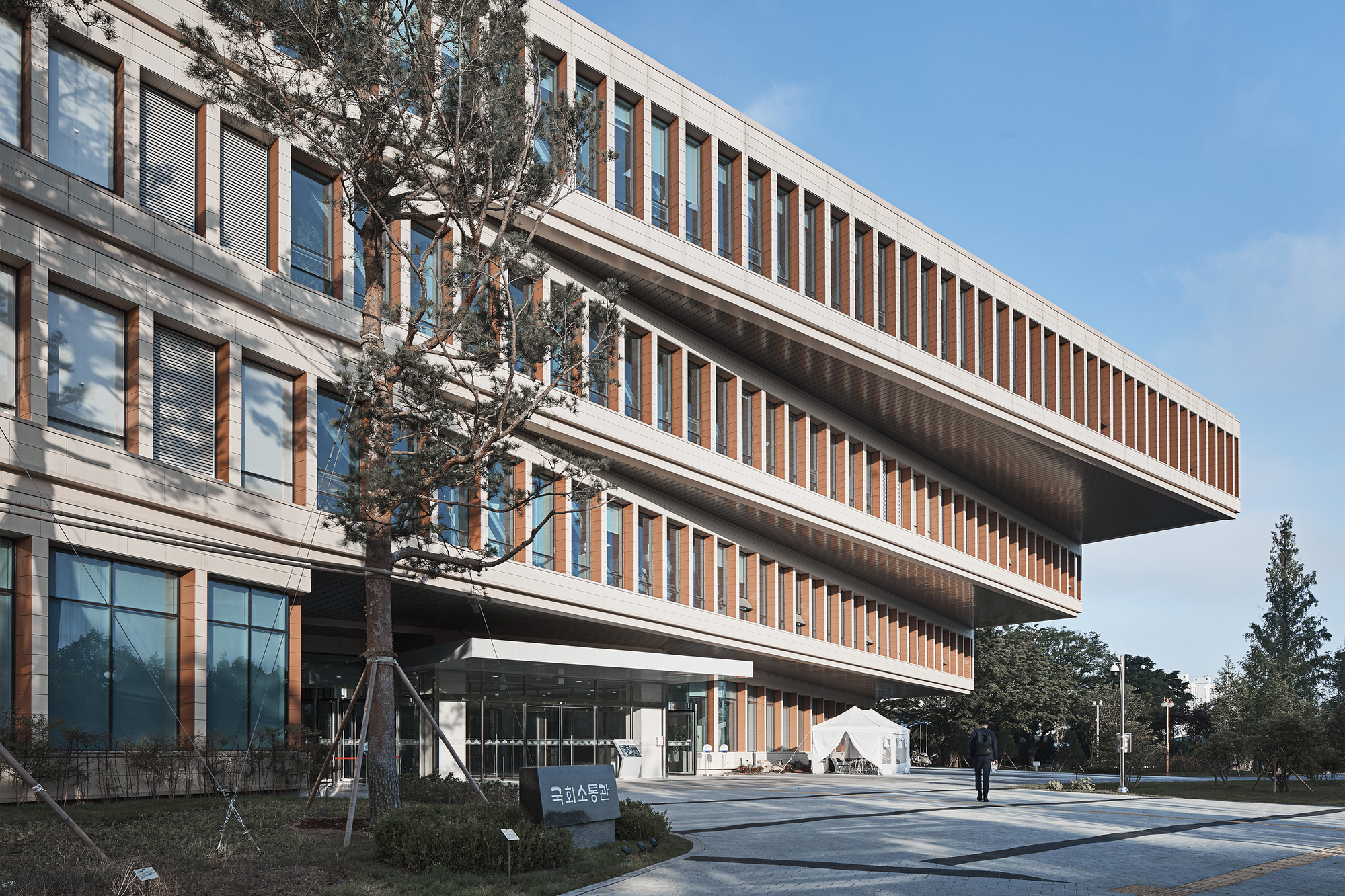 The National Assembly Communication Building at the Republic of Korea Complex embodies the ideals of flexibility and openness. It integrates seamlessly with the existing monumental masterplan while catering to daily activities. The four-story structure is designed to blend into its surroundings, respecting the existing tree line and maintaining a height of 30 to 40 feet. The building’s layout is organized into horizontal zones to accommodate diverse users, ensuring privacy and efficiency.
The National Assembly Communication Building at the Republic of Korea Complex embodies the ideals of flexibility and openness. It integrates seamlessly with the existing monumental masterplan while catering to daily activities. The four-story structure is designed to blend into its surroundings, respecting the existing tree line and maintaining a height of 30 to 40 feet. The building’s layout is organized into horizontal zones to accommodate diverse users, ensuring privacy and efficiency.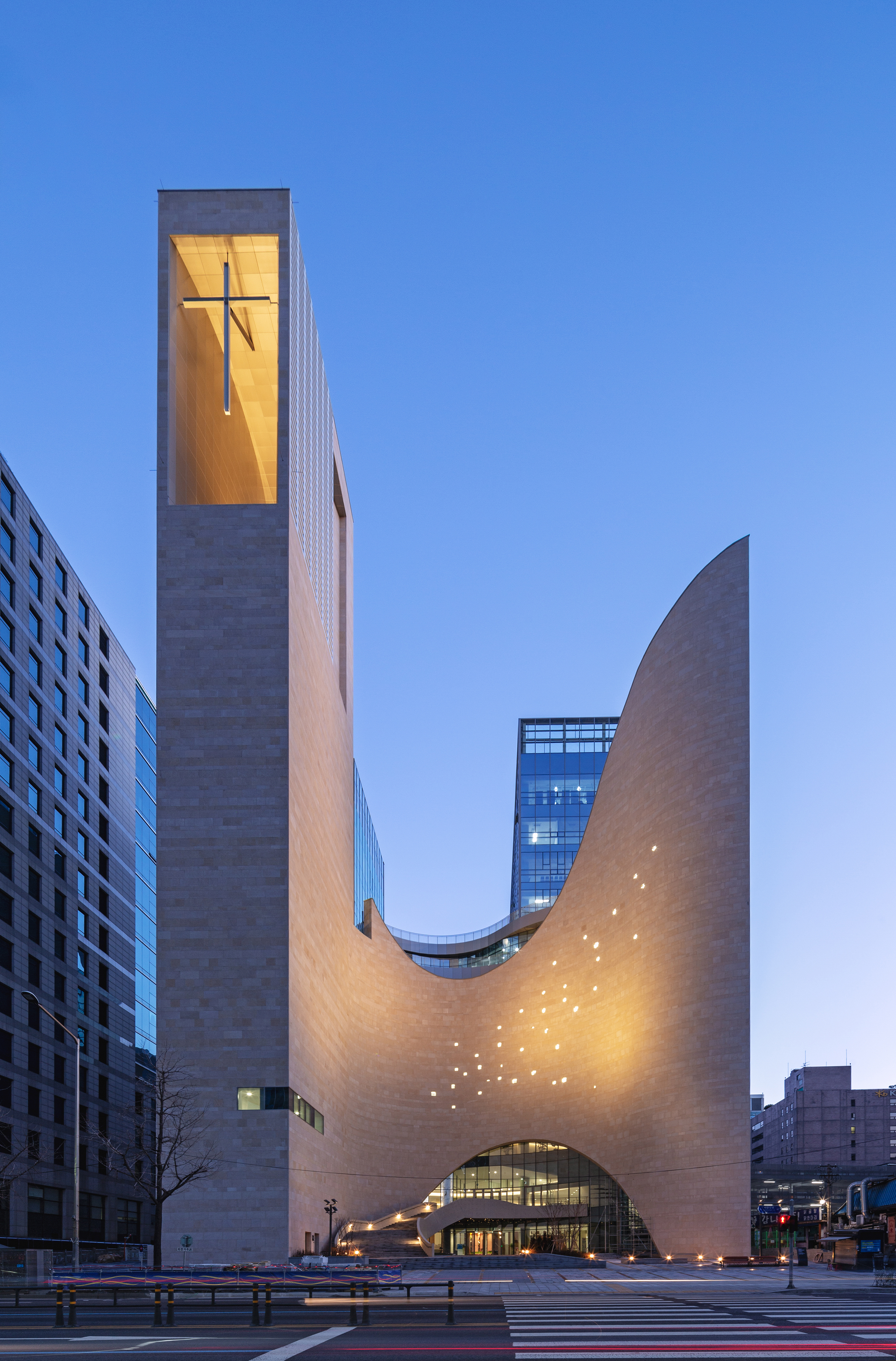
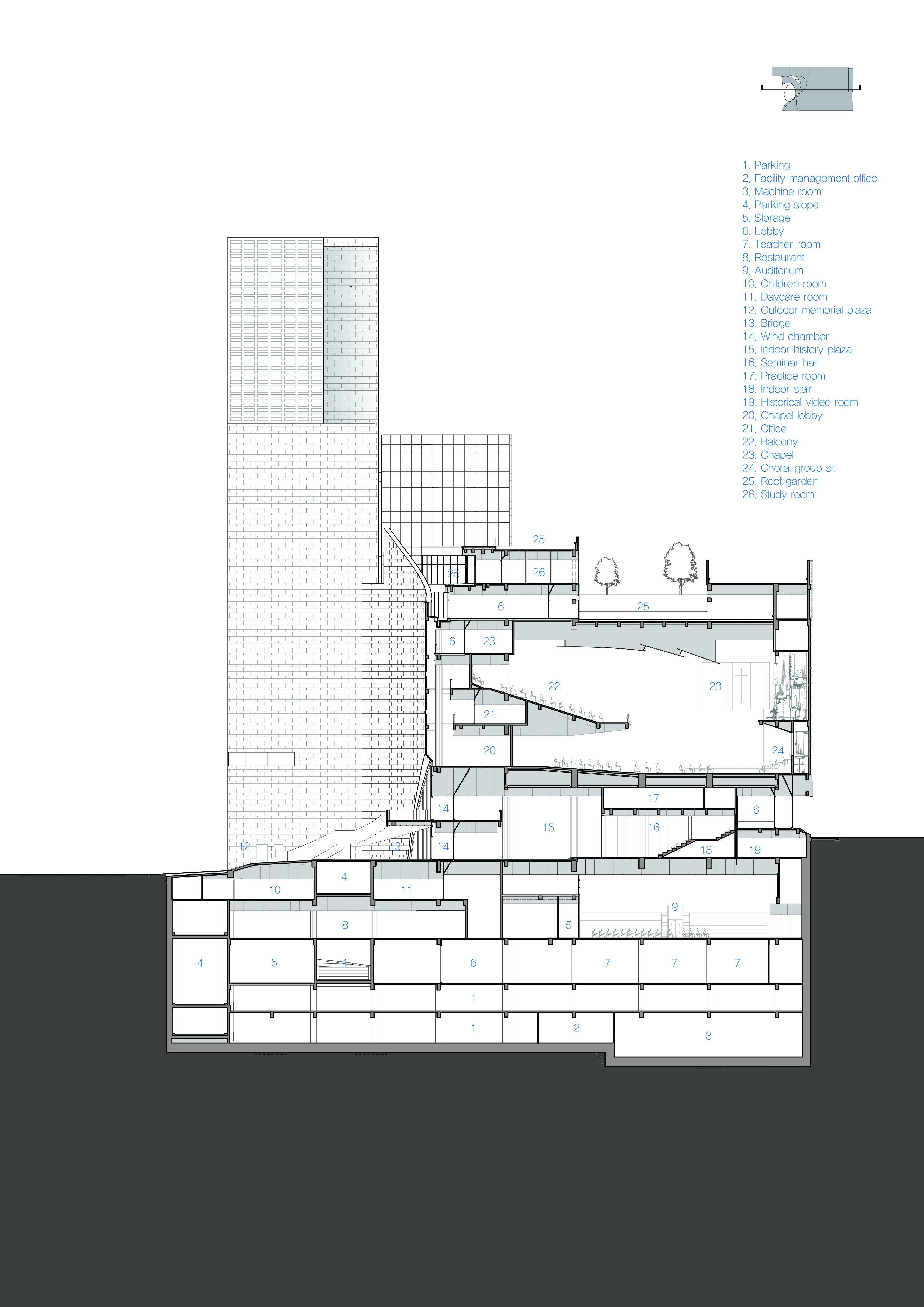
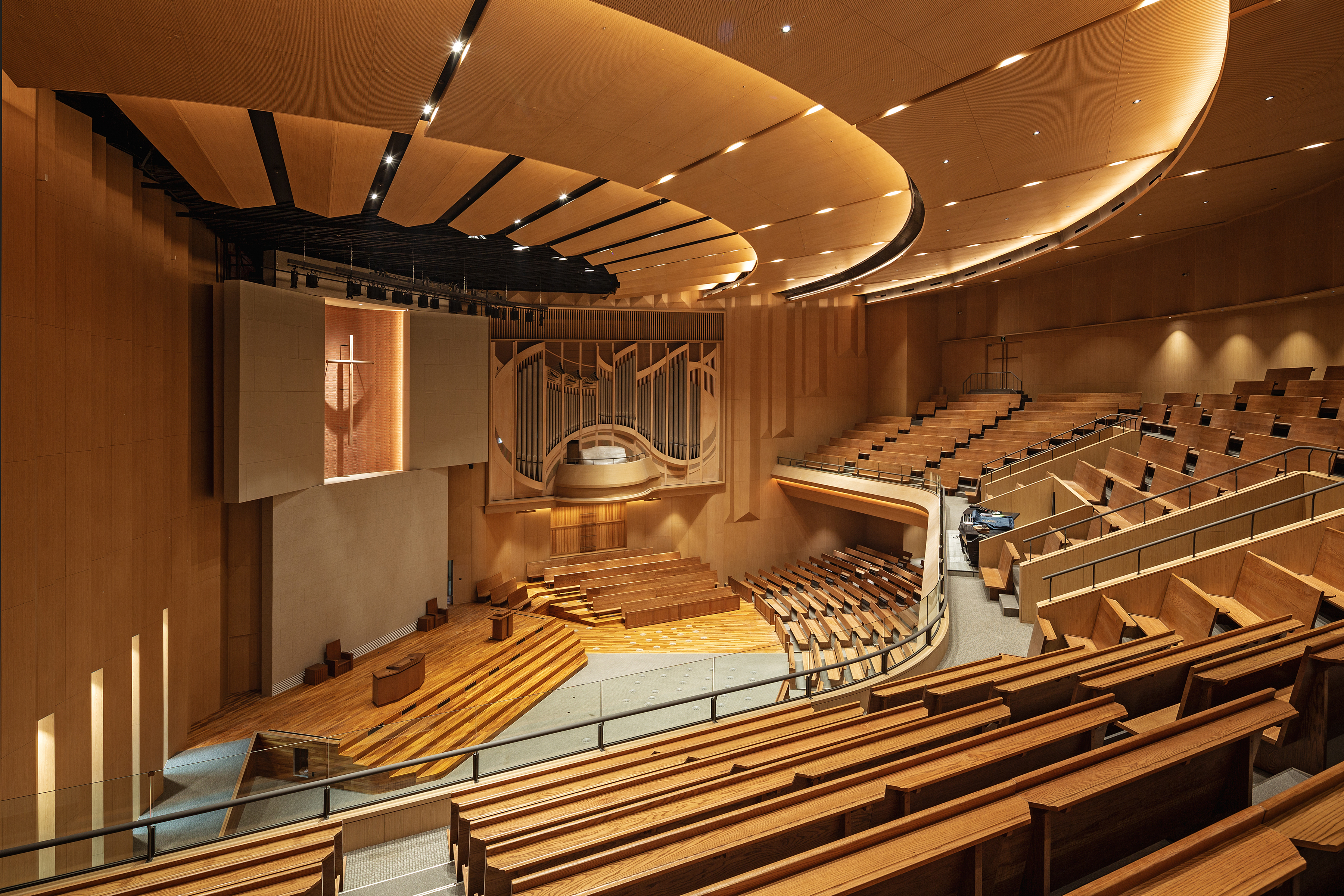 Saemoonan Church, the first Korean Protestant church, celebrated its 132nd anniversary and opened a new church in Gwanghwamun Sinmunno. The design, resembling a mother’s embracing arms reaching toward the sky, breaks from traditional spire and Gothic architecture, a significant shift in modern church design. The new church focuses on four themes: historicity, symbolizing its role as the mother church of the Korean Protestant Church; spatiality, portraying Christ as light through an open door to heaven; a water space representing baptism’s meaning; and harmony. These themes were revised to incorporate God’s love and neighborly love into the design, emphasized through spatial symbolism and outward appearance.
Saemoonan Church, the first Korean Protestant church, celebrated its 132nd anniversary and opened a new church in Gwanghwamun Sinmunno. The design, resembling a mother’s embracing arms reaching toward the sky, breaks from traditional spire and Gothic architecture, a significant shift in modern church design. The new church focuses on four themes: historicity, symbolizing its role as the mother church of the Korean Protestant Church; spatiality, portraying Christ as light through an open door to heaven; a water space representing baptism’s meaning; and harmony. These themes were revised to incorporate God’s love and neighborly love into the design, emphasized through spatial symbolism and outward appearance.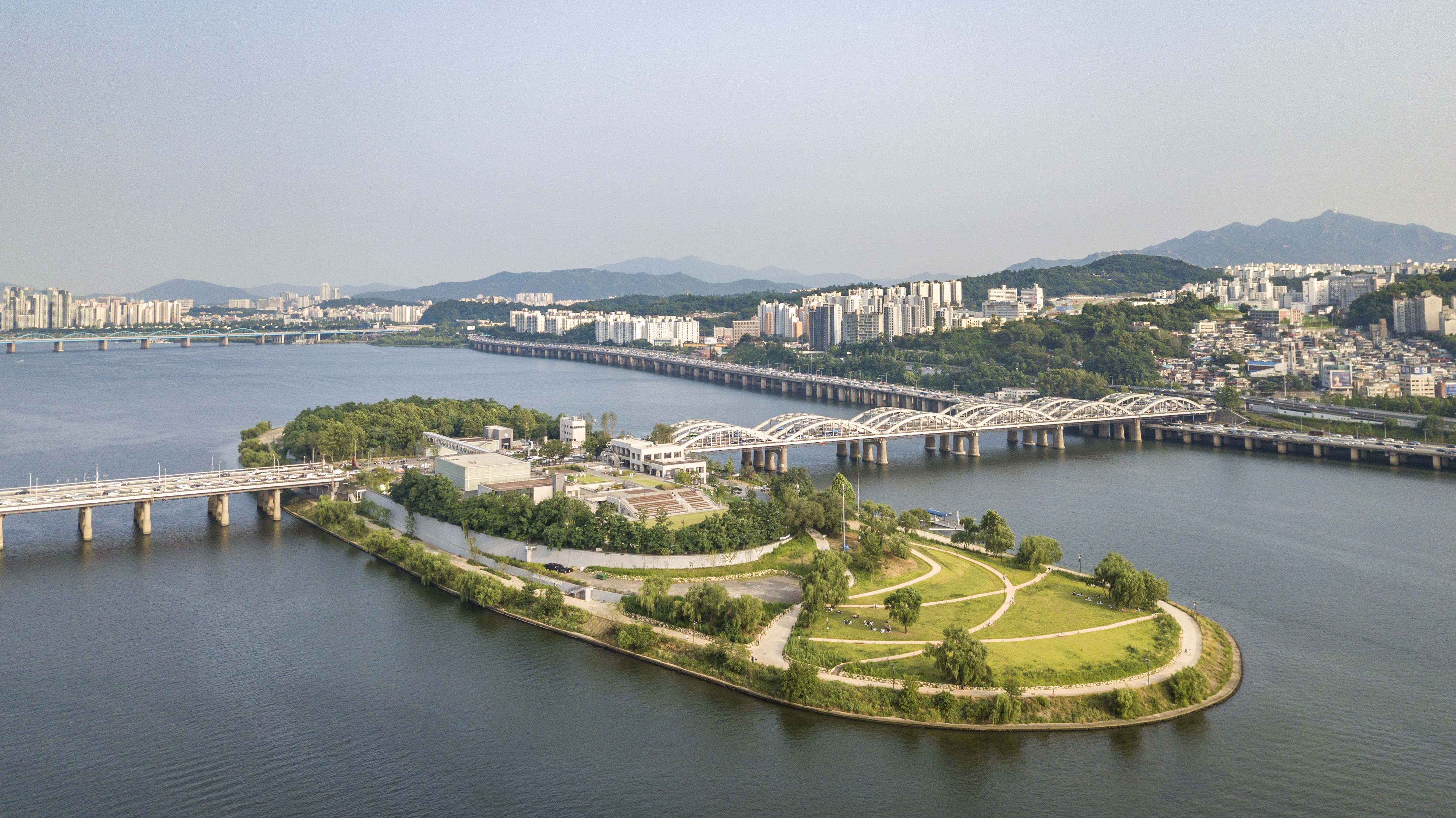
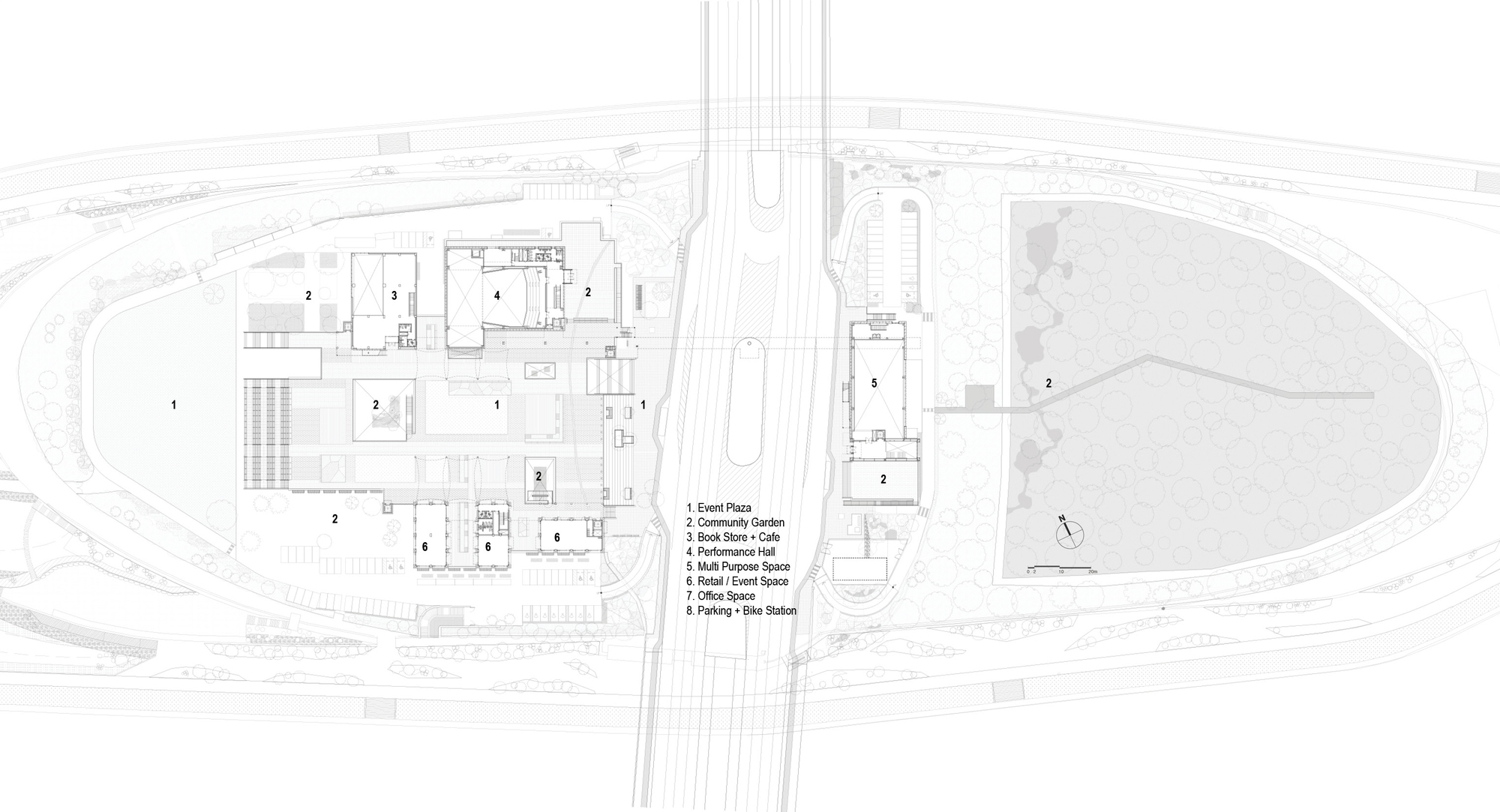

 Nodeul Island, an artificial island in Seoul’s Han River, was long neglected despite its natural beauty and central location. This project revitalizes the island, creating multi-level public spaces with cultural programs that honor its history. The redesigned island offers diverse activities and fosters a connection between visitors and the city’s landscape. The island features two main levels: the original ground level hosts cultural venues, while an upper platform provides public plazas and viewing decks.
Nodeul Island, an artificial island in Seoul’s Han River, was long neglected despite its natural beauty and central location. This project revitalizes the island, creating multi-level public spaces with cultural programs that honor its history. The redesigned island offers diverse activities and fosters a connection between visitors and the city’s landscape. The island features two main levels: the original ground level hosts cultural venues, while an upper platform provides public plazas and viewing decks.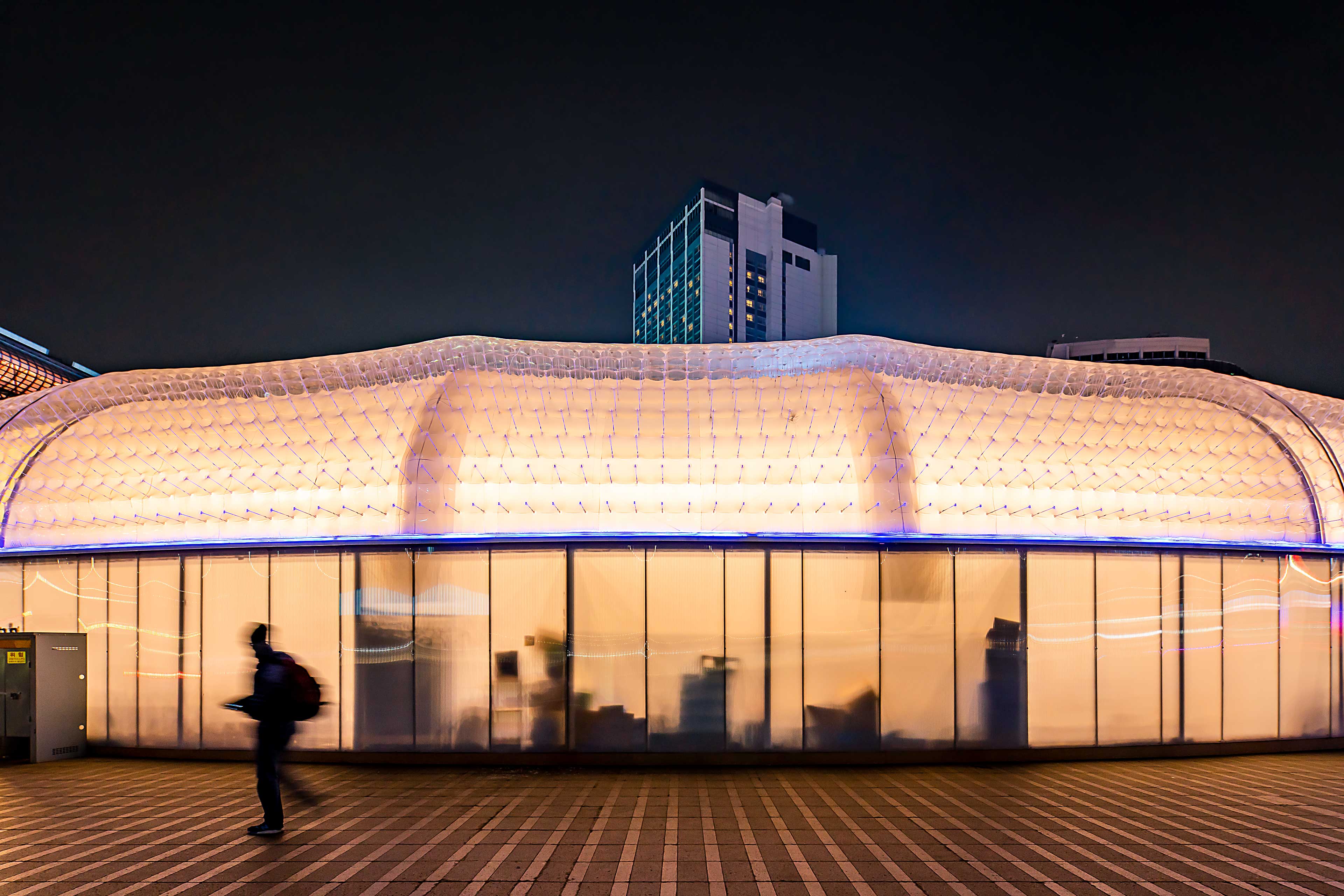
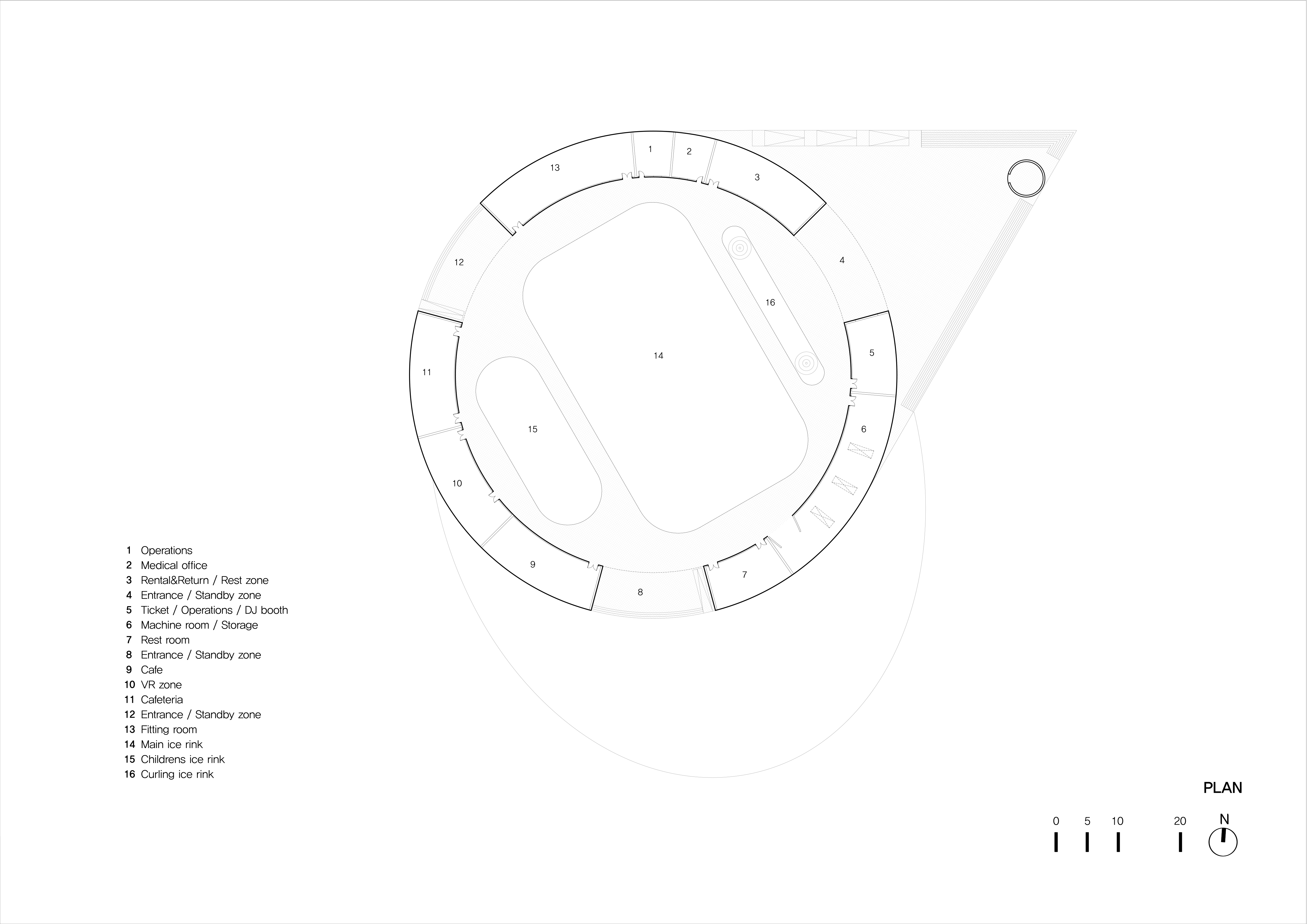
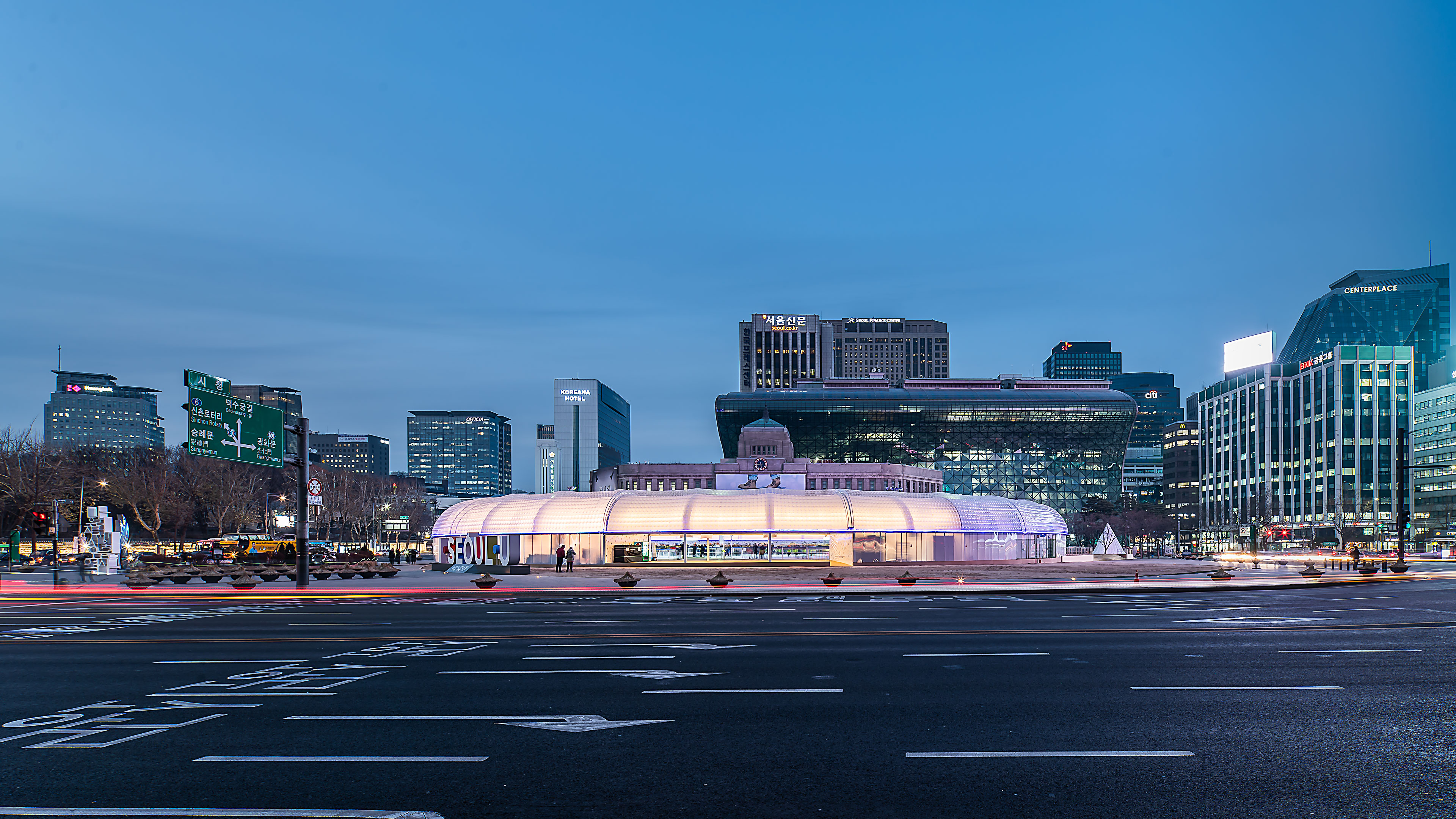 Seoul Plaza transforms into a winter sports hub for citizens from Christmas through February, featuring skating and curling. The skating rink, redesigned and reopened in 2018 through a public competition, introduces a new, easily recyclable structural concept. Unlike previous years, that year’s rink boasted a “new structural alternative” that could be swiftly installed and recycled. Originally conceived as a light vinyl house, it evolved into a double air-dome system for easier reuse or recycling.
Seoul Plaza transforms into a winter sports hub for citizens from Christmas through February, featuring skating and curling. The skating rink, redesigned and reopened in 2018 through a public competition, introduces a new, easily recyclable structural concept. Unlike previous years, that year’s rink boasted a “new structural alternative” that could be swiftly installed and recycled. Originally conceived as a light vinyl house, it evolved into a double air-dome system for easier reuse or recycling.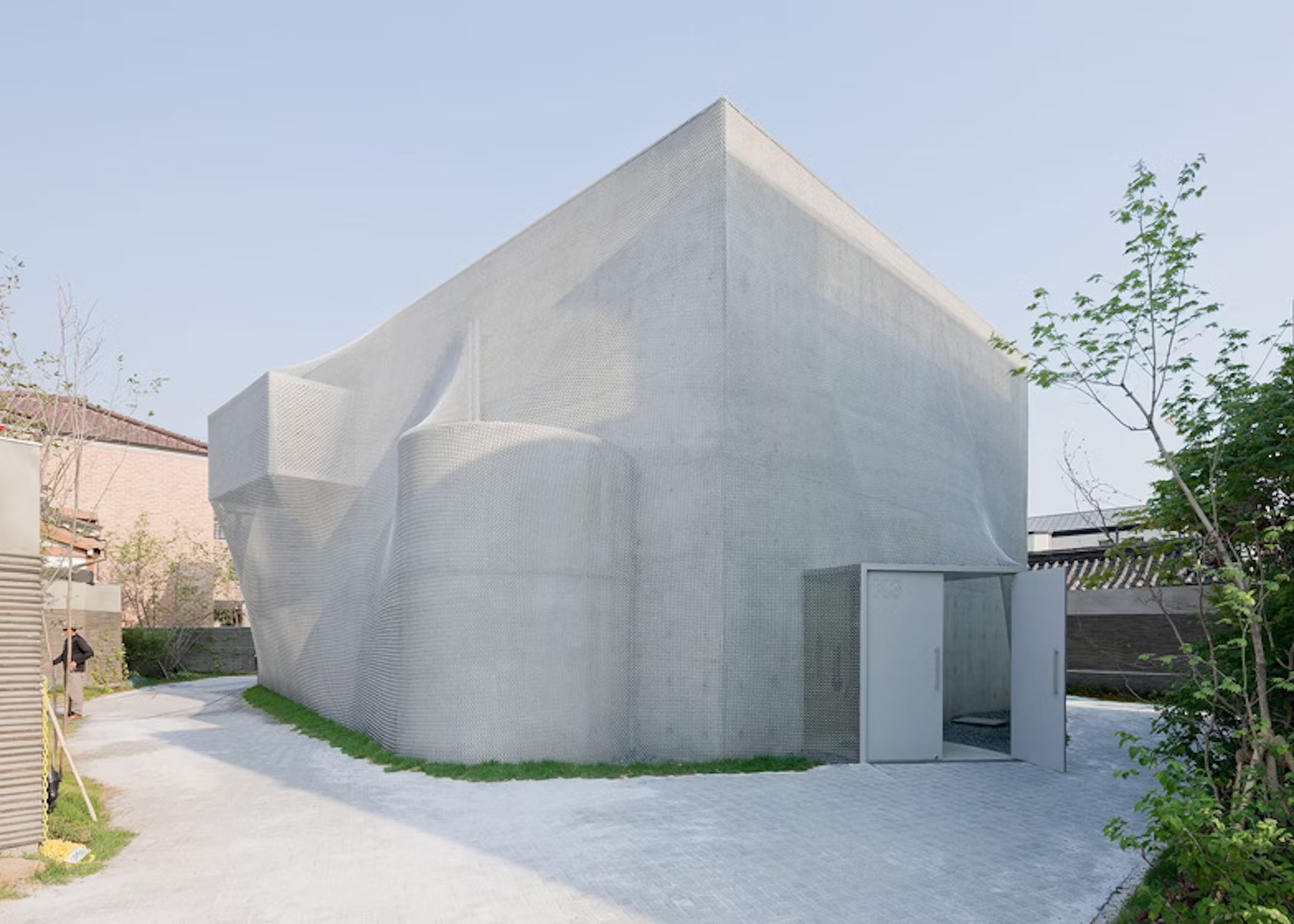
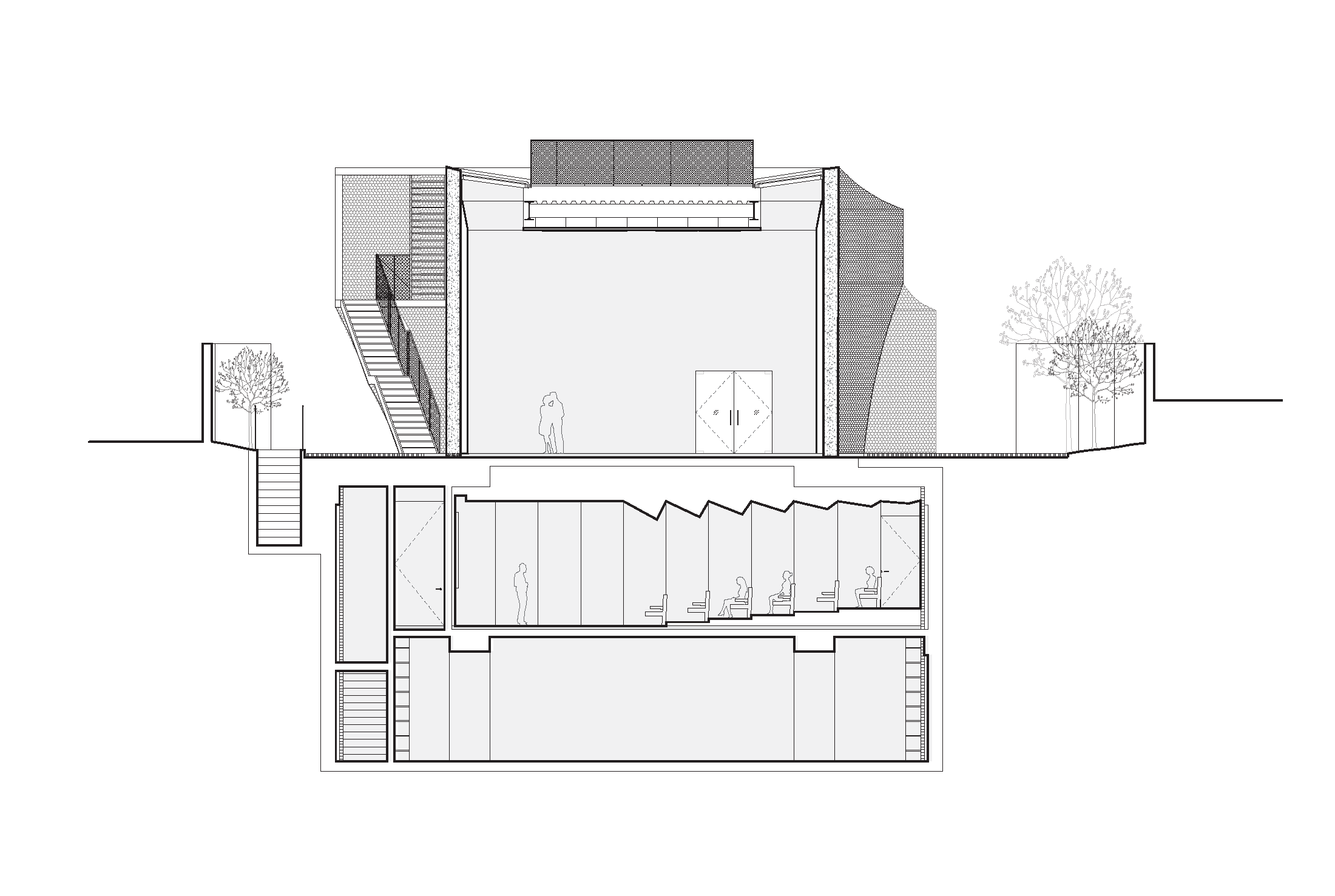
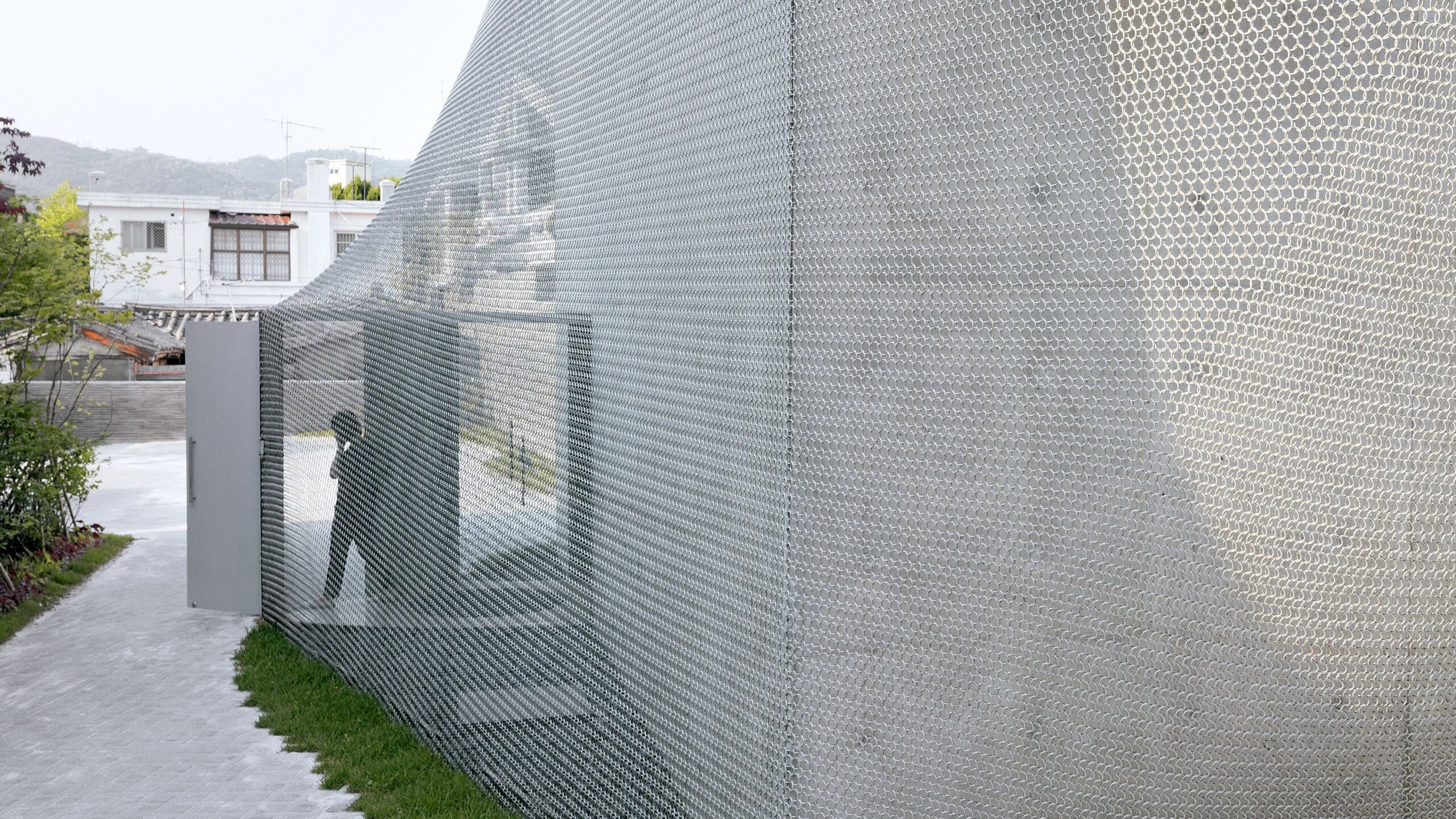 The project aims to enhance Korea’s cultural presence globally while harmonizing with the historic surroundings of northern Seoul. The design blends modern aesthetics with traditional techniques, featuring a unique chainmail veil façade made of 510,000 metal rings. To integrate seamlessly into the historic urban fabric, the gallery’s circulation is pushed to the edges, and the entire structure is wrapped in the hand-fabricated veil. This approach, developed in collaboration with engineers at Front Inc., marries computational processes with traditional craftsmanship.
The project aims to enhance Korea’s cultural presence globally while harmonizing with the historic surroundings of northern Seoul. The design blends modern aesthetics with traditional techniques, featuring a unique chainmail veil façade made of 510,000 metal rings. To integrate seamlessly into the historic urban fabric, the gallery’s circulation is pushed to the edges, and the entire structure is wrapped in the hand-fabricated veil. This approach, developed in collaboration with engineers at Front Inc., marries computational processes with traditional craftsmanship.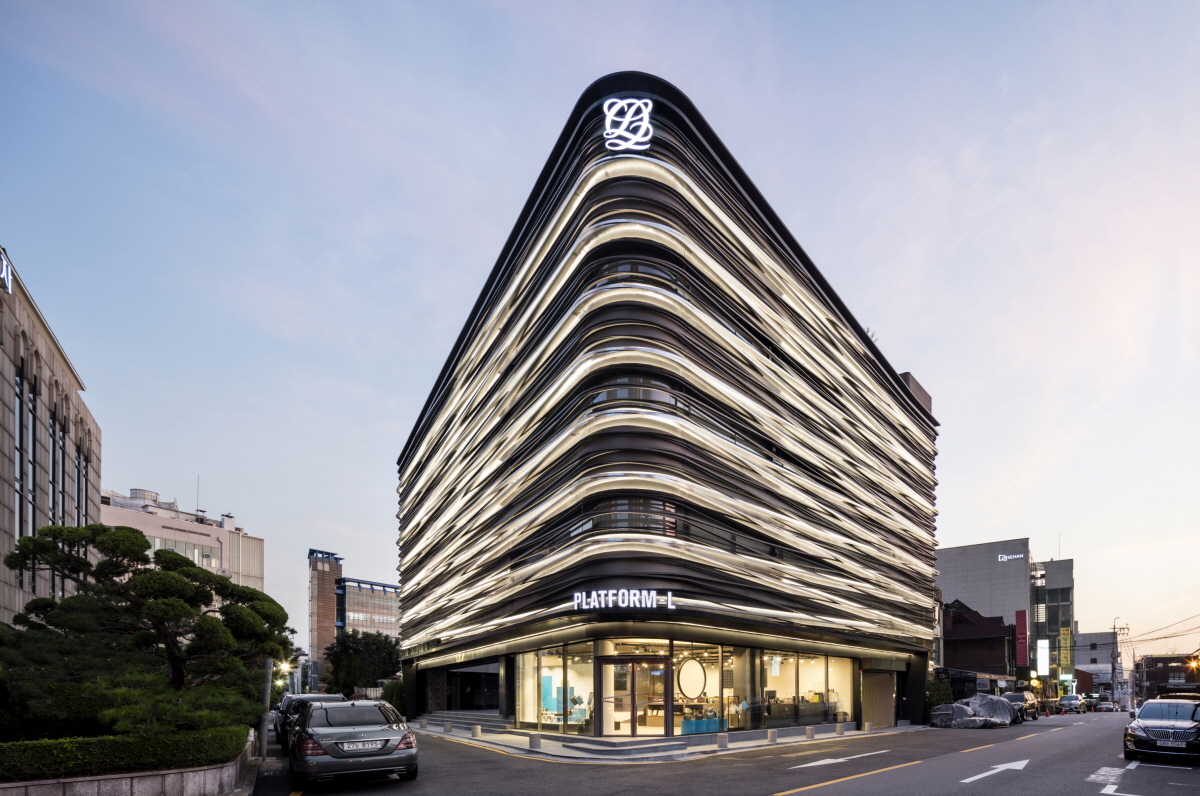
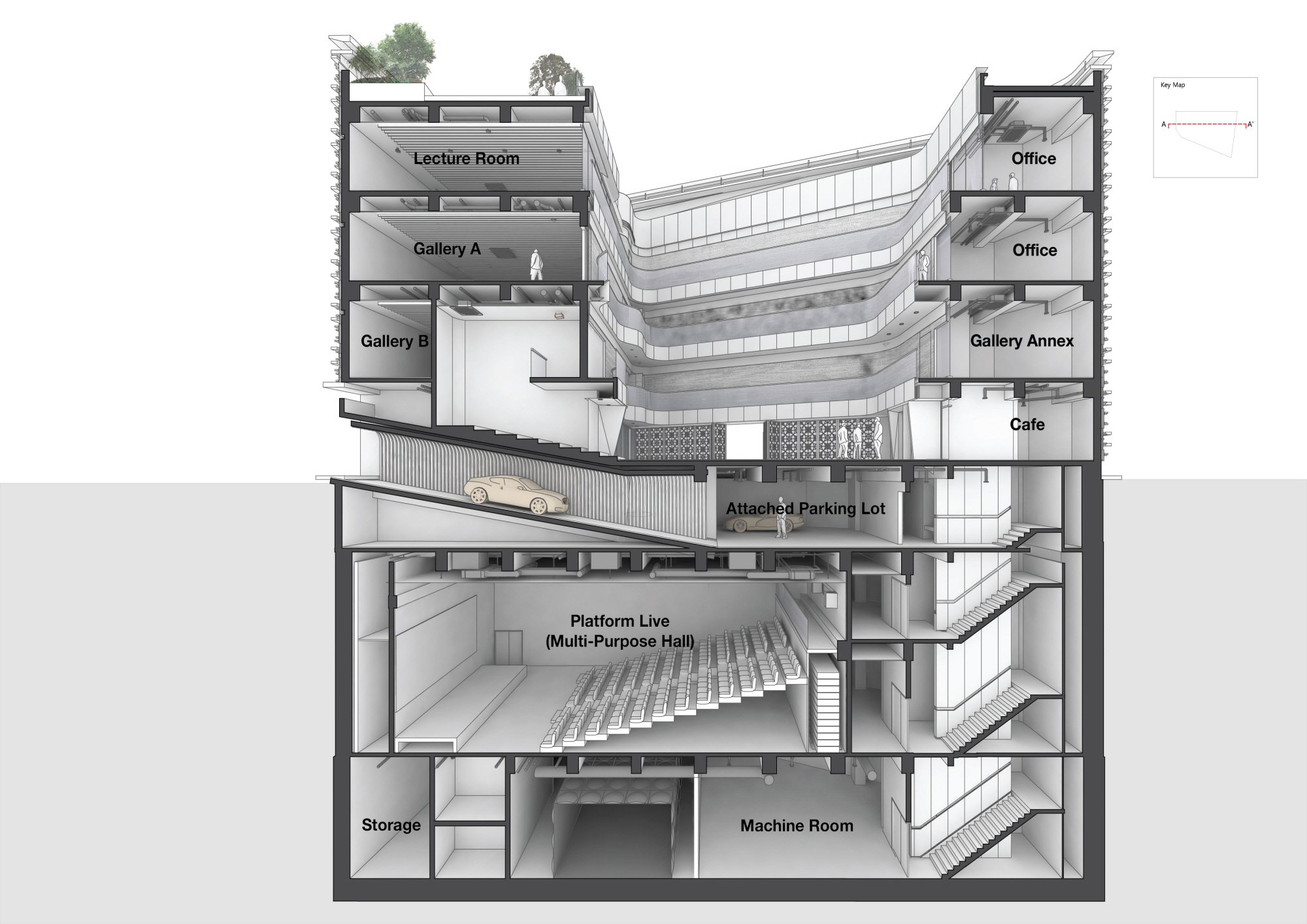
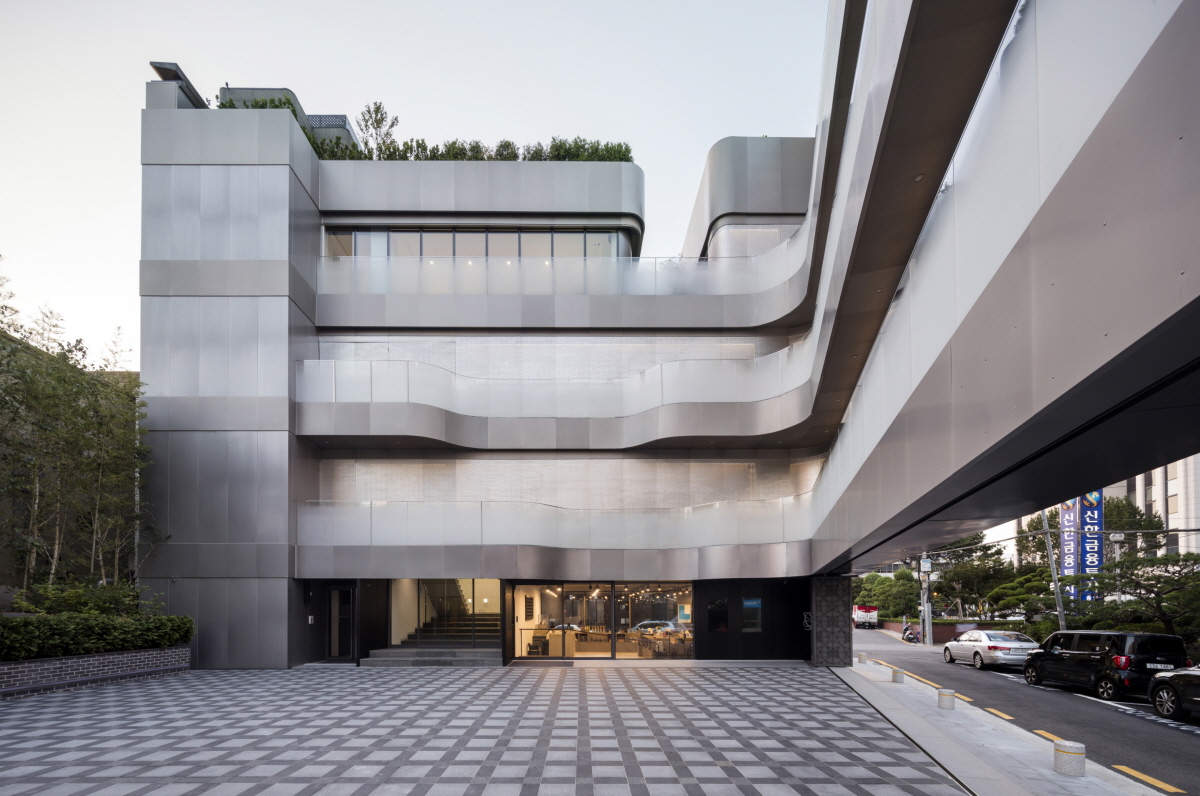 Platform-L Contemporary Art Center is situated in Seoul’s Gangnam district, nestled in a residential area. The site’s unique irregular trapezoid shape, surrounded by streets on three sides, posed a distinctive design challenge. Adhering to architectural regulations limiting the building ratio to 60% of the total site area, Platform-L took a unique approach by placing parking underground, creating a voided space on grade.
Platform-L Contemporary Art Center is situated in Seoul’s Gangnam district, nestled in a residential area. The site’s unique irregular trapezoid shape, surrounded by streets on three sides, posed a distinctive design challenge. Adhering to architectural regulations limiting the building ratio to 60% of the total site area, Platform-L took a unique approach by placing parking underground, creating a voided space on grade.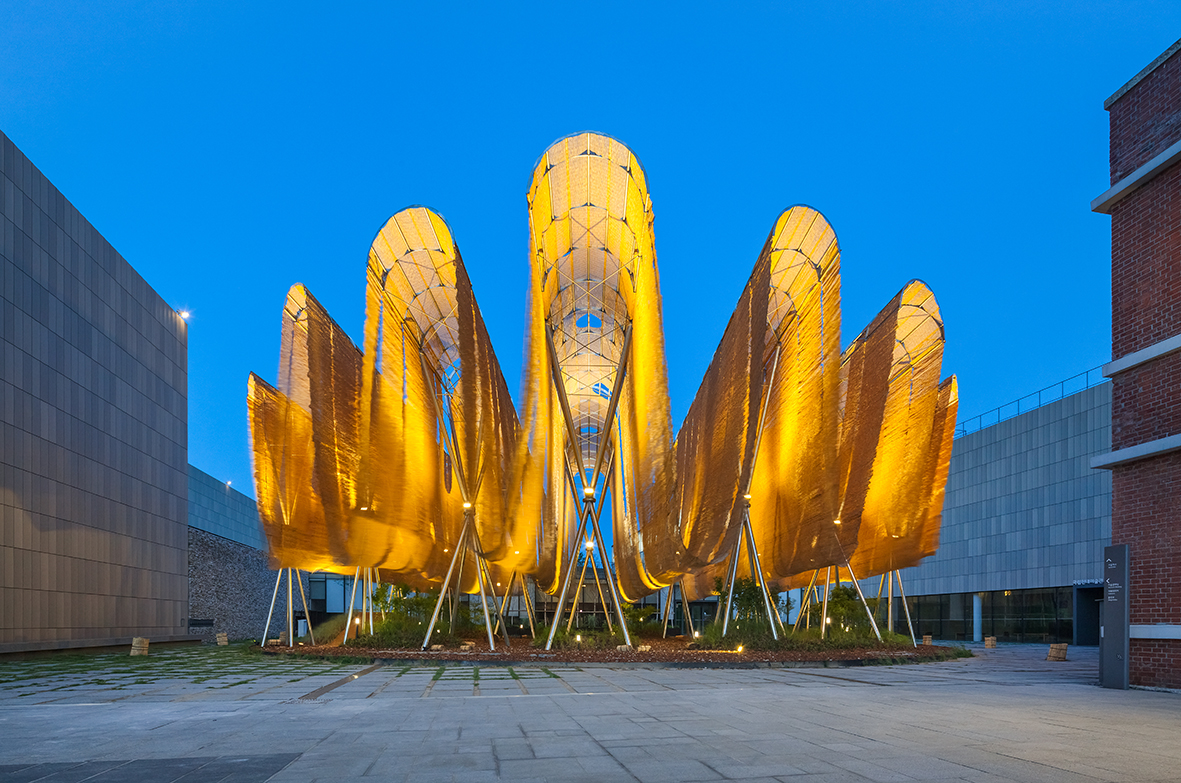
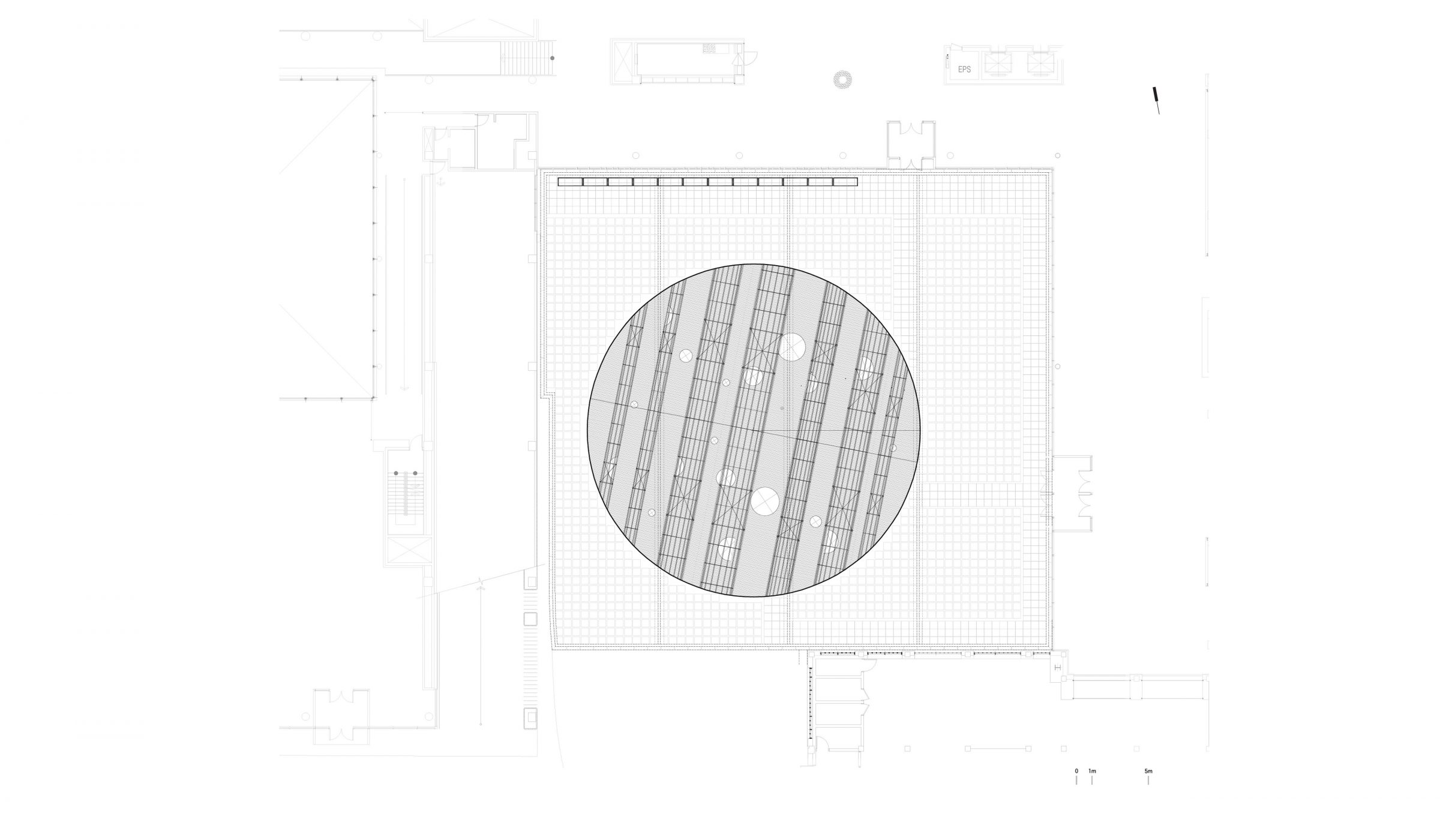

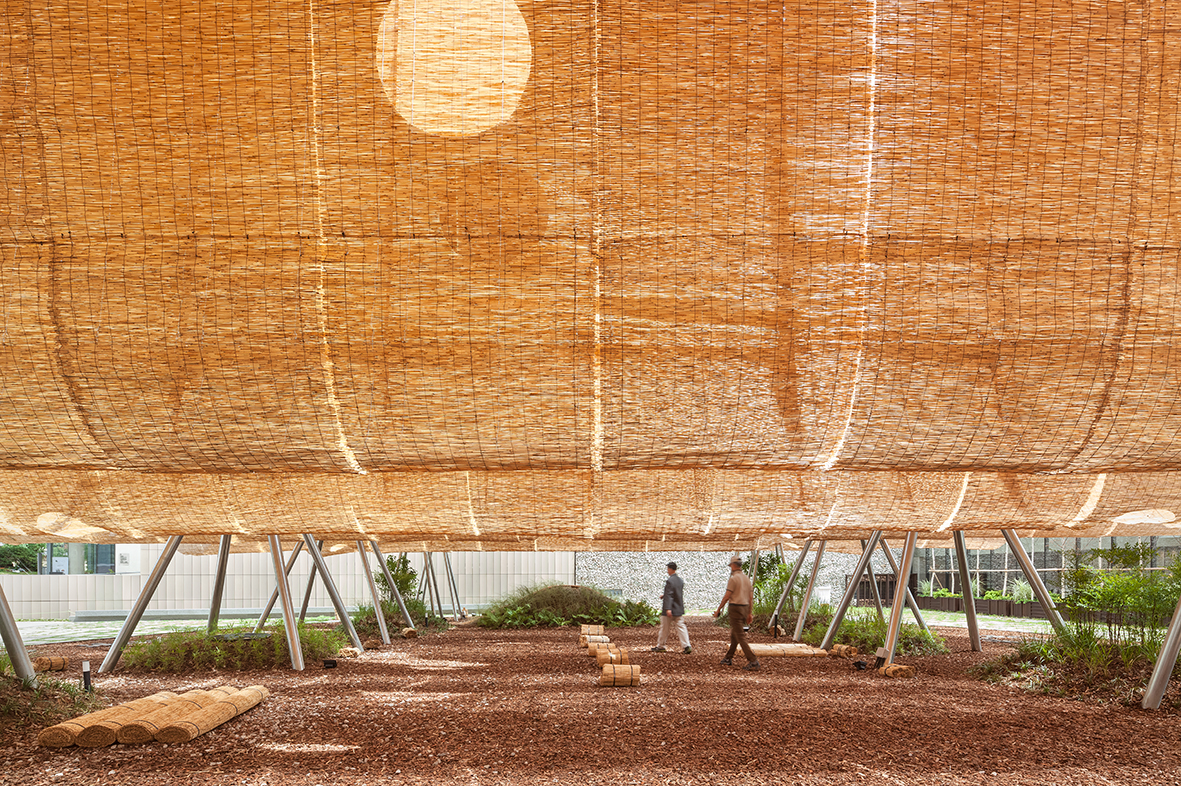 The front yard of MMCA Seoul faces the Gyeongbokgung Palace, a strong site-specific context. This space, once part of the Jongchinbu (Office of the Royal Genealogy in the Lee dynasty), is now an open public area of MMCA Seoul and serves as a platform for Y.A.P in the summer. Traditional architecture in Gyeongbokgung Palace is characterized by its prominent roofs. Han-ok (traditional Korean style-house) roofs were large and heavy to support the wooden pillars, creating a high and deep space underneath.
The front yard of MMCA Seoul faces the Gyeongbokgung Palace, a strong site-specific context. This space, once part of the Jongchinbu (Office of the Royal Genealogy in the Lee dynasty), is now an open public area of MMCA Seoul and serves as a platform for Y.A.P in the summer. Traditional architecture in Gyeongbokgung Palace is characterized by its prominent roofs. Han-ok (traditional Korean style-house) roofs were large and heavy to support the wooden pillars, creating a high and deep space underneath.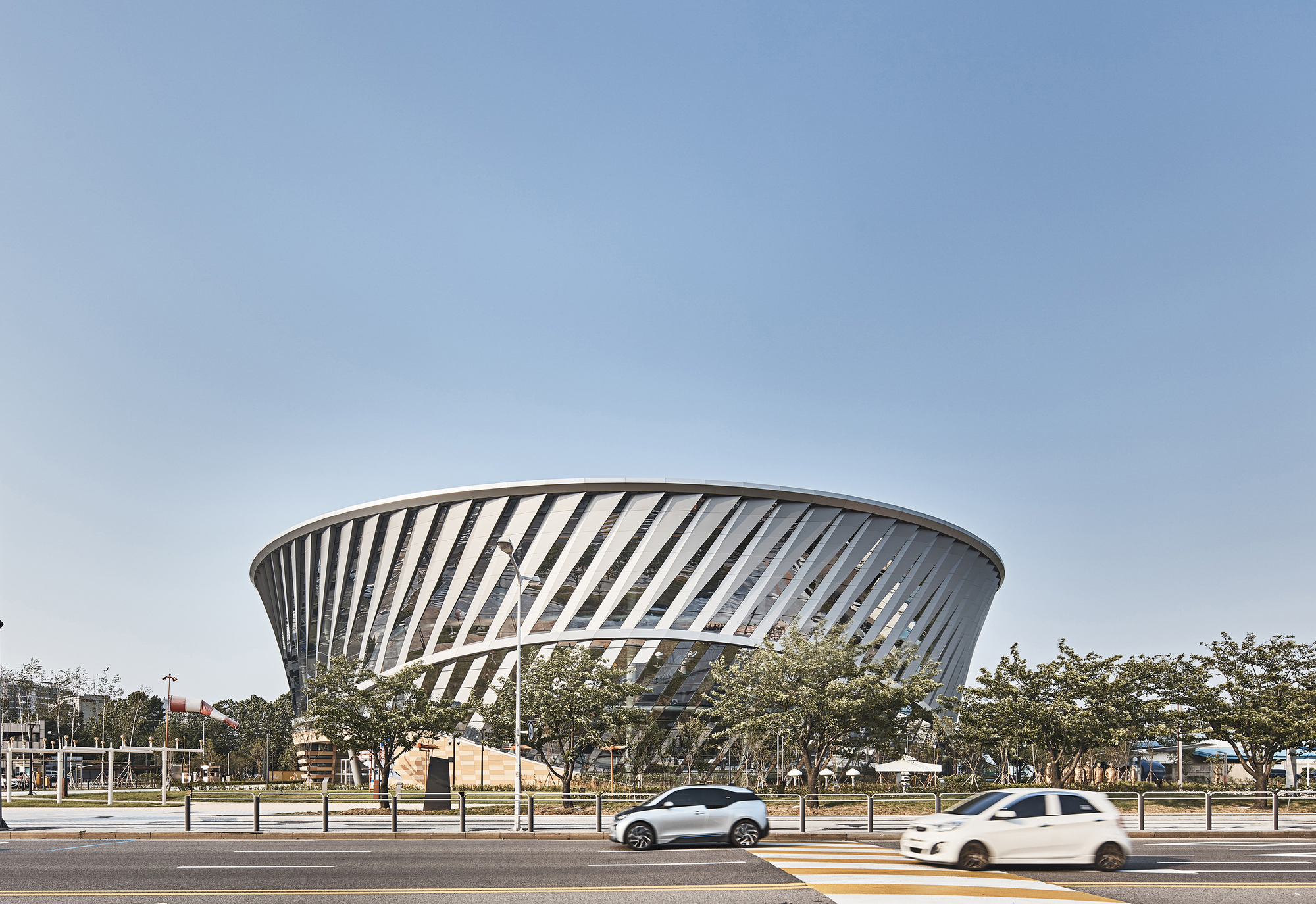
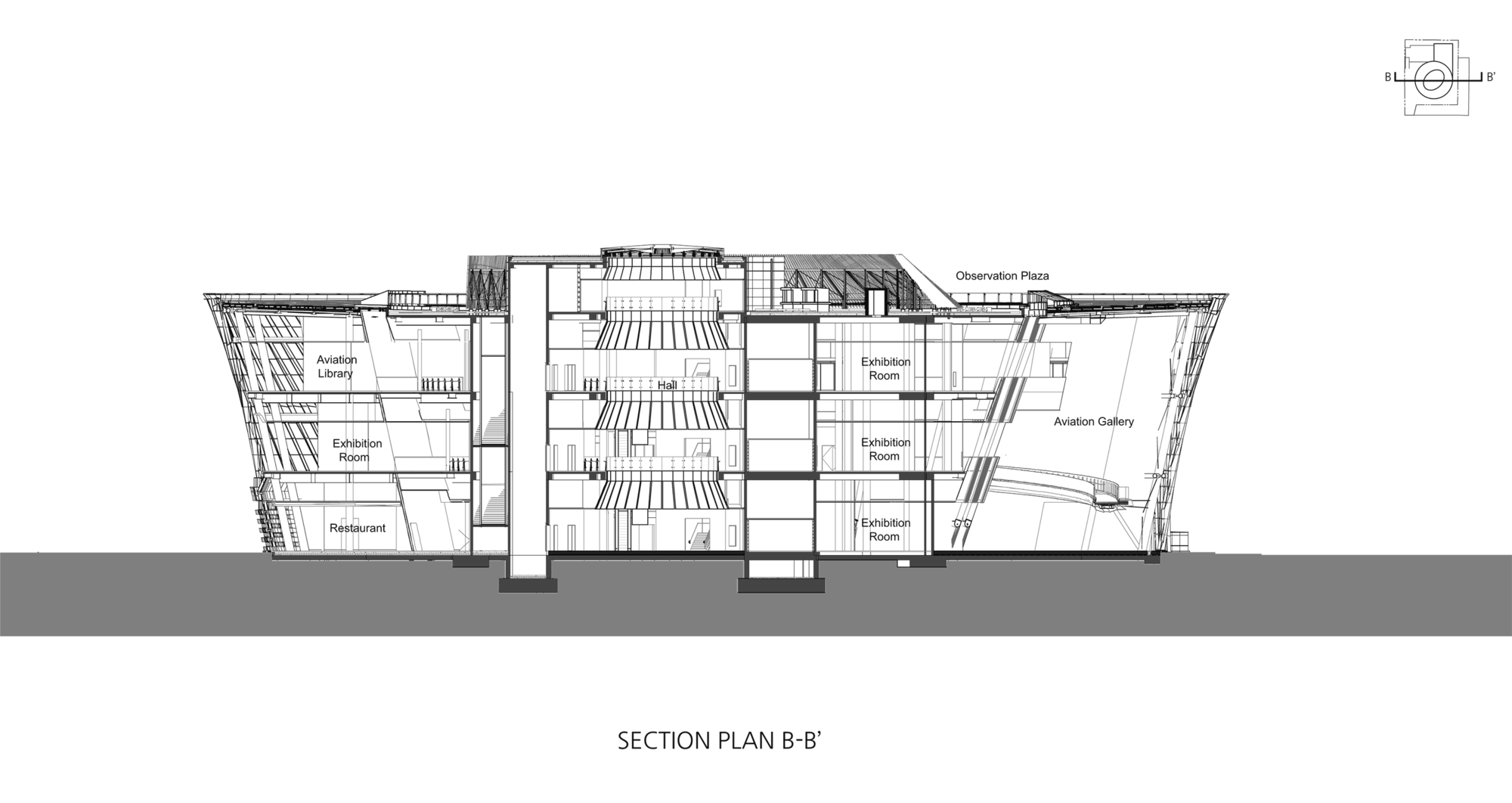
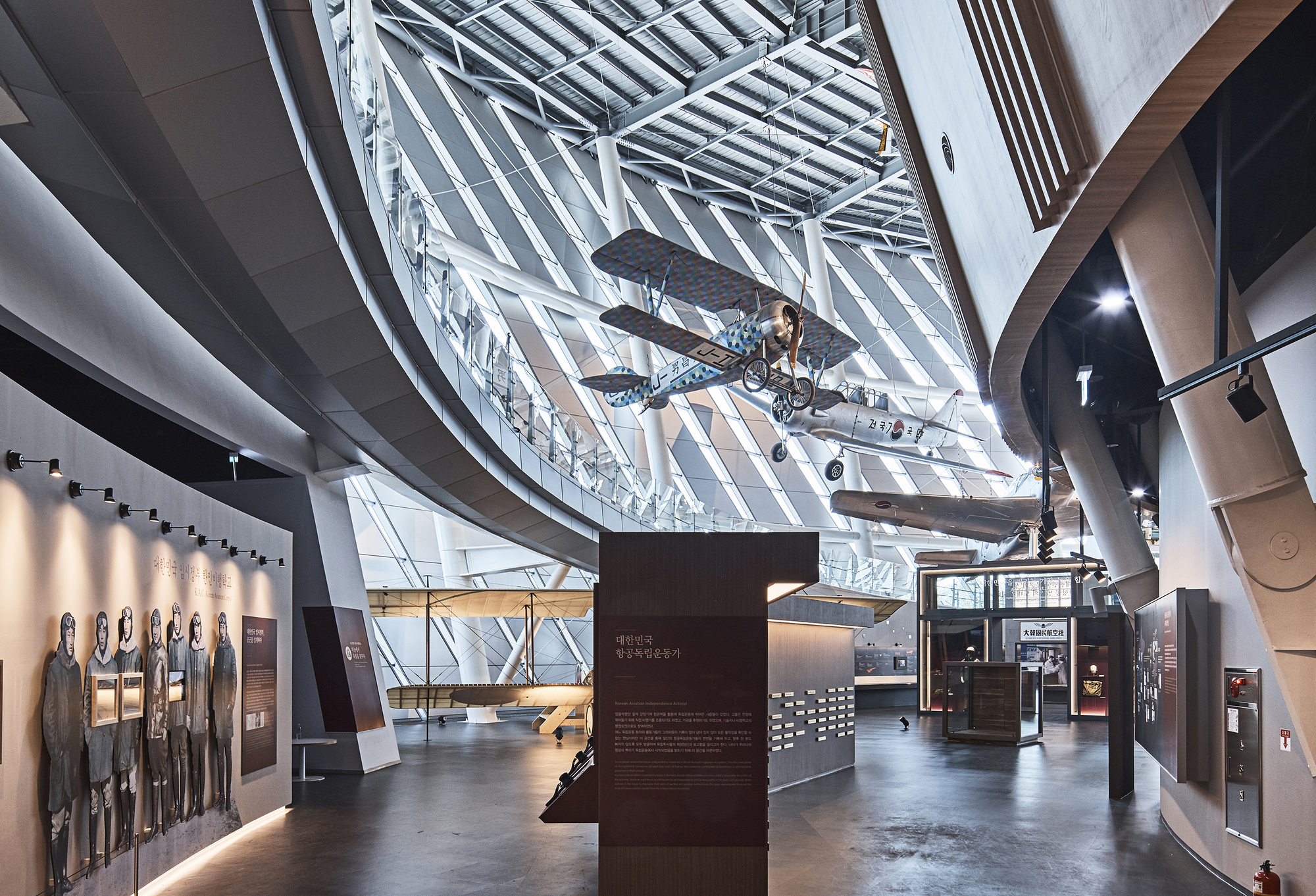 The National Aviation Museum, located in Gimpo Airport, aimed to elevate the Korean aviation industry’s status through a multi-cultural space promoted by the Ministry of Land, Infrastructure, and Transport. The museum’s design reflects three core ideas: “Air Turbine,” inspired by airplane turbines, symbolizes the integration of mechanical aesthetics and science technology; “Air Show,” an aviation gallery, presents the history of Korean aviation in a dynamic, panoramic exhibition space; and “Air Walk,” a three-dimensional walkway, offers a dynamic experience amid the architectural structure’s shining lights.
The National Aviation Museum, located in Gimpo Airport, aimed to elevate the Korean aviation industry’s status through a multi-cultural space promoted by the Ministry of Land, Infrastructure, and Transport. The museum’s design reflects three core ideas: “Air Turbine,” inspired by airplane turbines, symbolizes the integration of mechanical aesthetics and science technology; “Air Show,” an aviation gallery, presents the history of Korean aviation in a dynamic, panoramic exhibition space; and “Air Walk,” a three-dimensional walkway, offers a dynamic experience amid the architectural structure’s shining lights.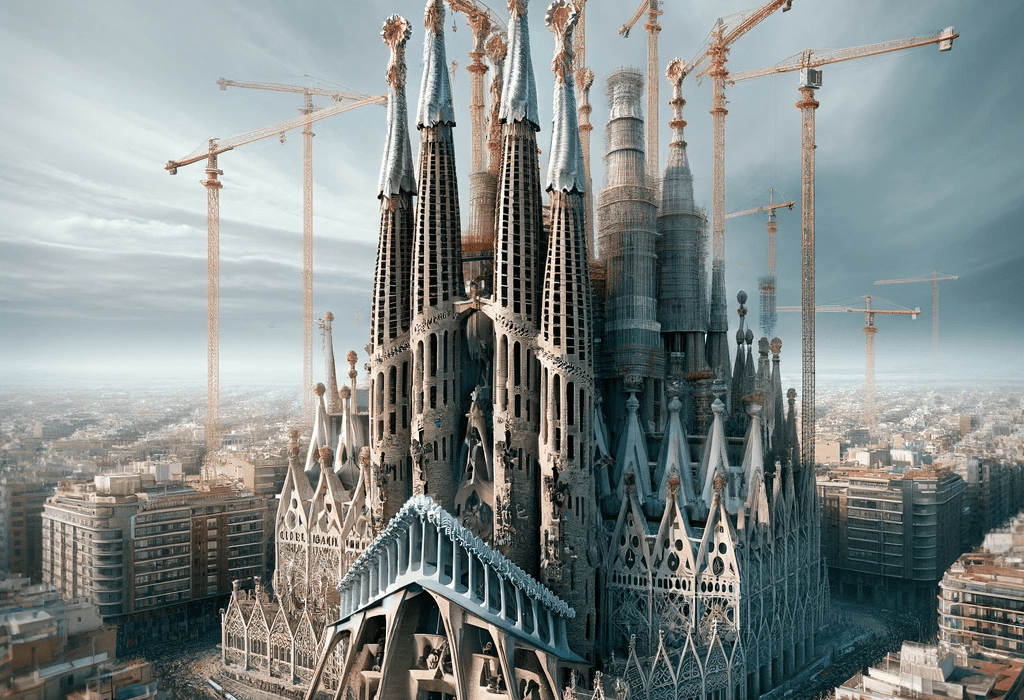
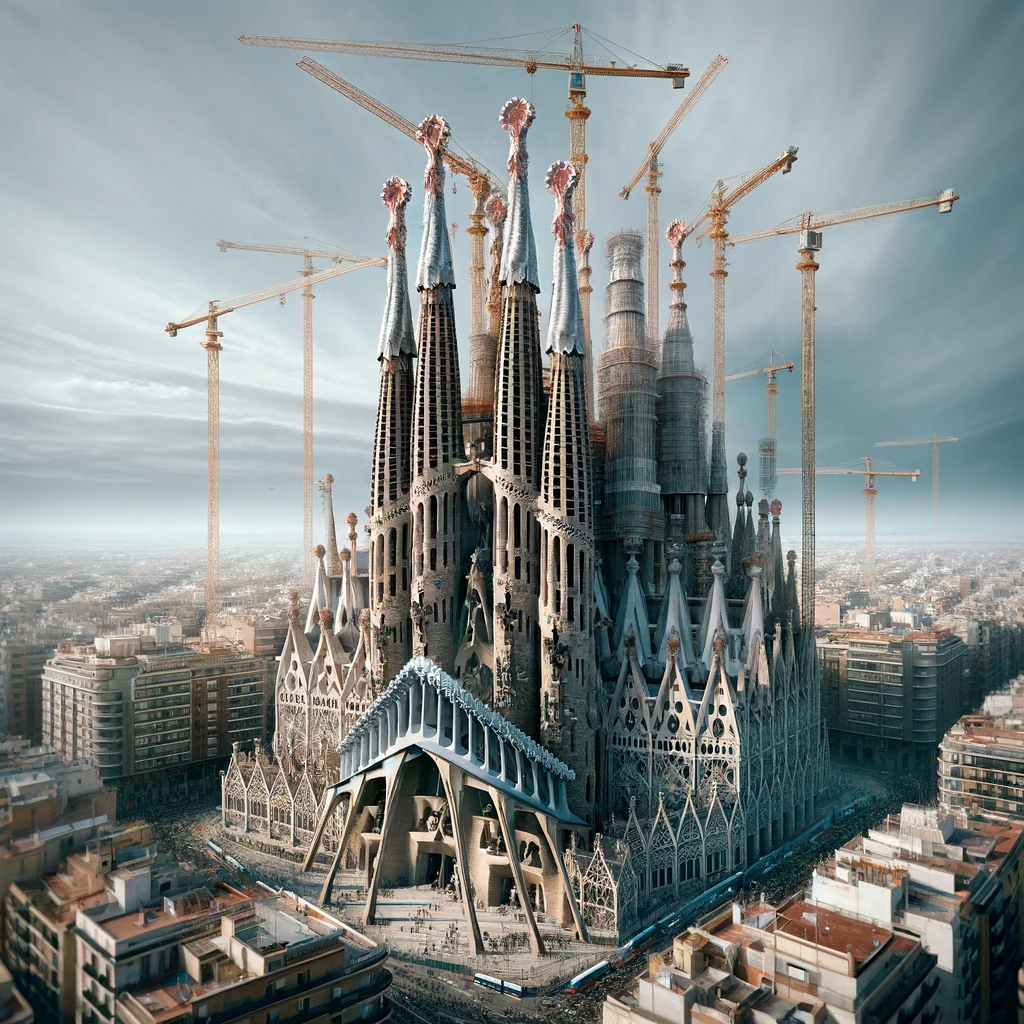
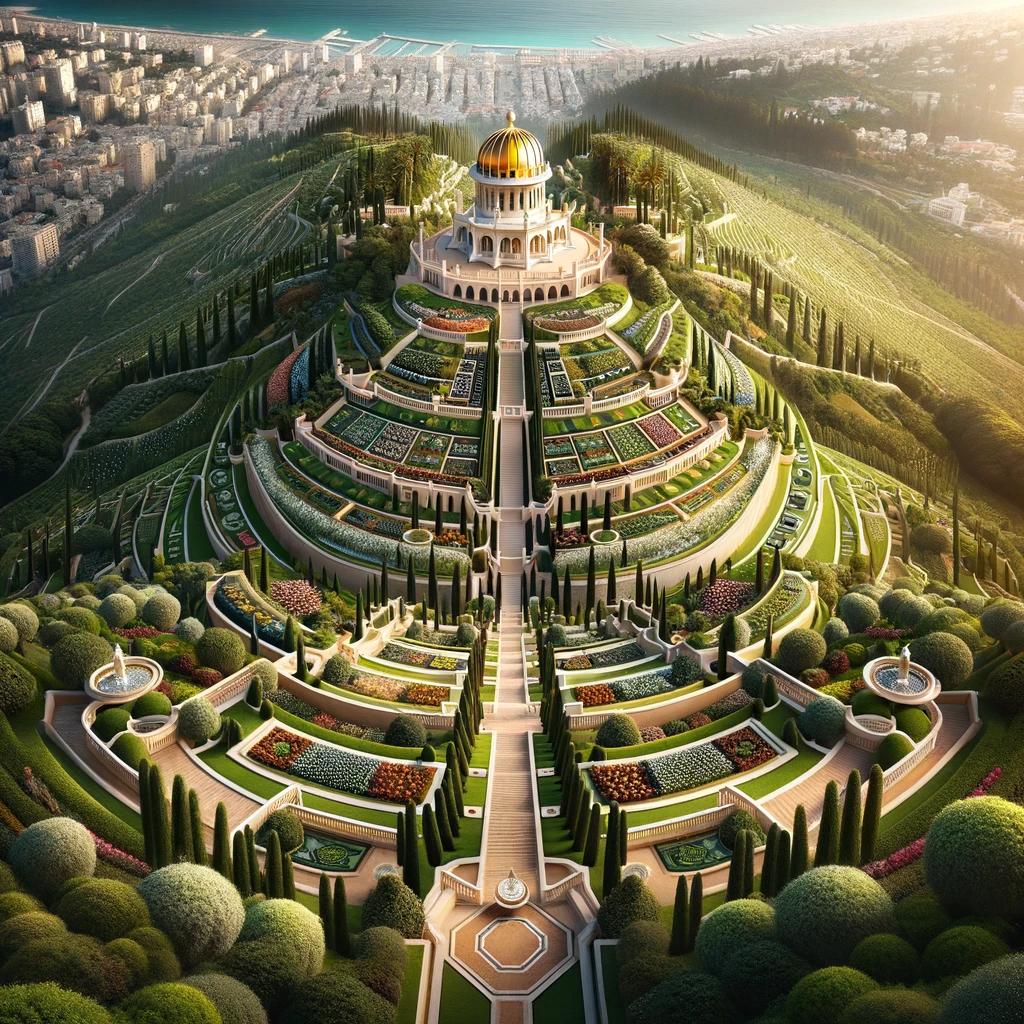
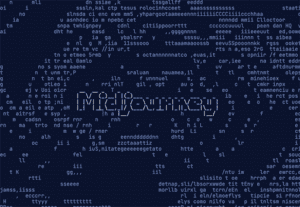
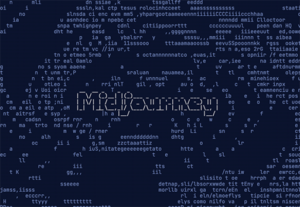 Midjourney is perhaps the most well-known AI visualization tool in the architectural industry. It is currently available via the Discord server, where users collaborate with the Discord bot to generate conceptual imagery. Midjourney has three basic operational commands: the “/imagine” command uses text prompts to produce a set of renderings, the “/blend” command which enables architects to blend two images together and finally, the “/shorten” command which suggest alternative, shorter, prompts to achieve better results. It also offers additional text abbreviations such as image ratio control and negative prompting – i.e., elements that are excluded from the composition.
Midjourney is perhaps the most well-known AI visualization tool in the architectural industry. It is currently available via the Discord server, where users collaborate with the Discord bot to generate conceptual imagery. Midjourney has three basic operational commands: the “/imagine” command uses text prompts to produce a set of renderings, the “/blend” command which enables architects to blend two images together and finally, the “/shorten” command which suggest alternative, shorter, prompts to achieve better results. It also offers additional text abbreviations such as image ratio control and negative prompting – i.e., elements that are excluded from the composition. Stable Diffusion is also a text-to-image and image-to-image model released in 2022, based primarily on diffusion techniques, which — in the case of computer generated images — include tasks such as denoising, inpainting and super resolution. Apart from generating visual renderings through text prompts, Stable Diffusion is an amazing tool for image modification. More specifically, features such as inpainting involves selecting specific portions of an existing image (layer masks) for more precise rendering editing. Adding or removing noise and depth or enhancing specific image details through a combination of text and image prompts, allow architects to create sharper quality renderings.
Stable Diffusion is also a text-to-image and image-to-image model released in 2022, based primarily on diffusion techniques, which — in the case of computer generated images — include tasks such as denoising, inpainting and super resolution. Apart from generating visual renderings through text prompts, Stable Diffusion is an amazing tool for image modification. More specifically, features such as inpainting involves selecting specific portions of an existing image (layer masks) for more precise rendering editing. Adding or removing noise and depth or enhancing specific image details through a combination of text and image prompts, allow architects to create sharper quality renderings.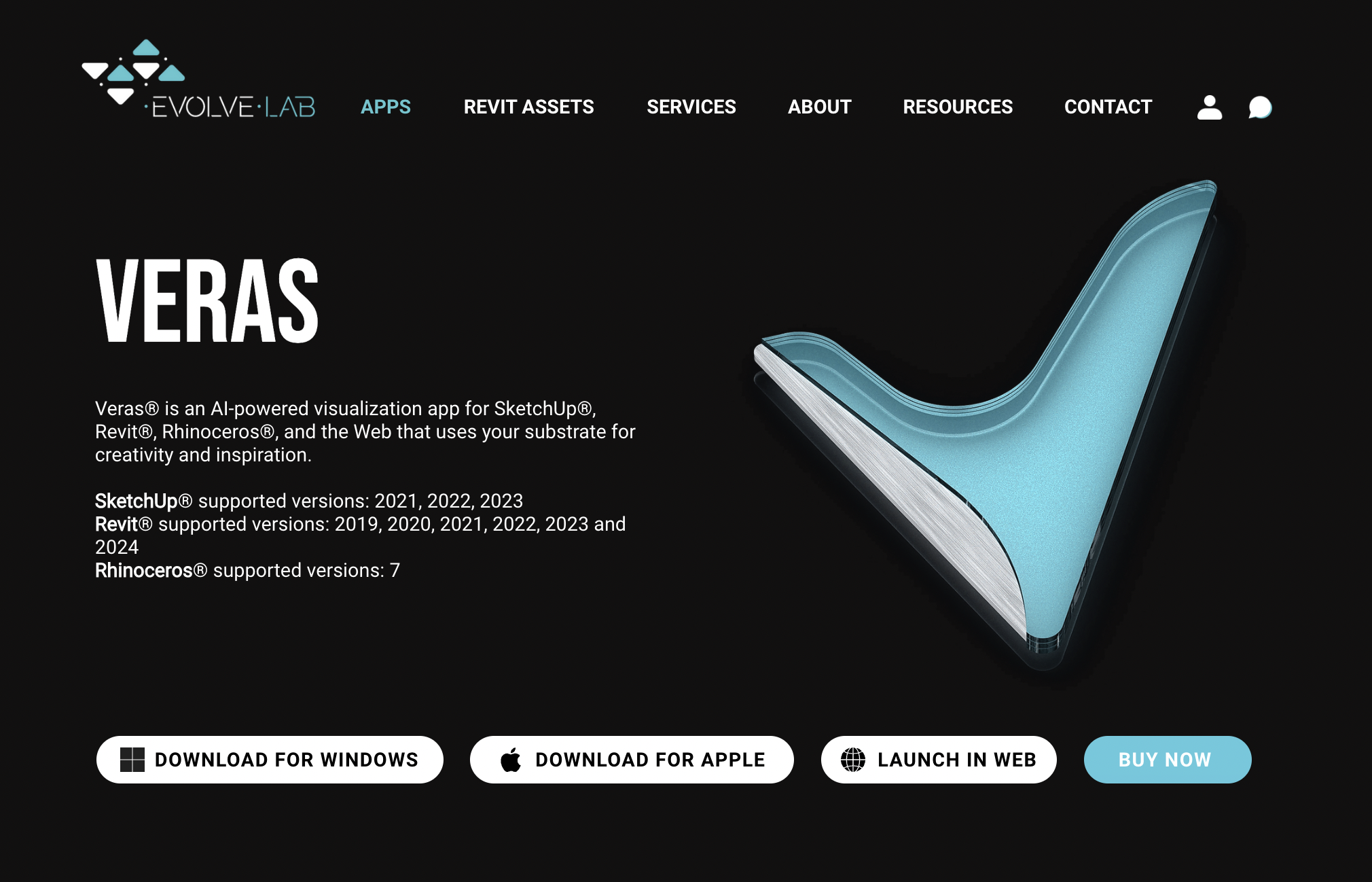 Veras is a powerful AI-visualization app. The software can be used as a plug-in for popular architecture programs such as SketchUp, Revit and Rhinoceros, as well as a standalone web-based rendering tool. It is ideal for effortlessly manipulating BIM generated visuals, modifying their ambiance, style and lighting and even their geometry. Features such as the Geometry Override Slider, the Render Selection and the Render Same Seed allow architects to fine-tune their designs, while exploring multiple concept iterations in real-time rendering and without any 3d-modeling constraints.
Veras is a powerful AI-visualization app. The software can be used as a plug-in for popular architecture programs such as SketchUp, Revit and Rhinoceros, as well as a standalone web-based rendering tool. It is ideal for effortlessly manipulating BIM generated visuals, modifying their ambiance, style and lighting and even their geometry. Features such as the Geometry Override Slider, the Render Selection and the Render Same Seed allow architects to fine-tune their designs, while exploring multiple concept iterations in real-time rendering and without any 3d-modeling constraints.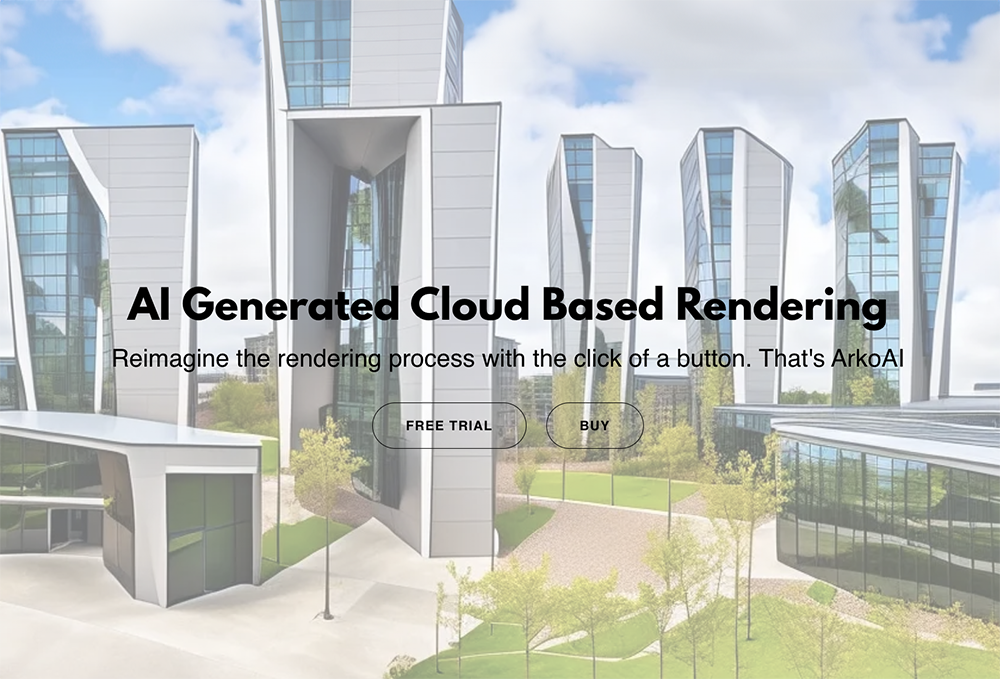 Similar to Veras, ArkoAI is also a plug-in for popular architecture software. Being, however, a cloud-based platform, its powerful rendering capabilities are ideal for quick and flexible material iterations on existing 3d models. Using simple text as well as added parameters to control the amount of effect the prompts will have on the model, architects can transform their clay renderings and shaded views into complete design proposals.
Similar to Veras, ArkoAI is also a plug-in for popular architecture software. Being, however, a cloud-based platform, its powerful rendering capabilities are ideal for quick and flexible material iterations on existing 3d models. Using simple text as well as added parameters to control the amount of effect the prompts will have on the model, architects can transform their clay renderings and shaded views into complete design proposals.
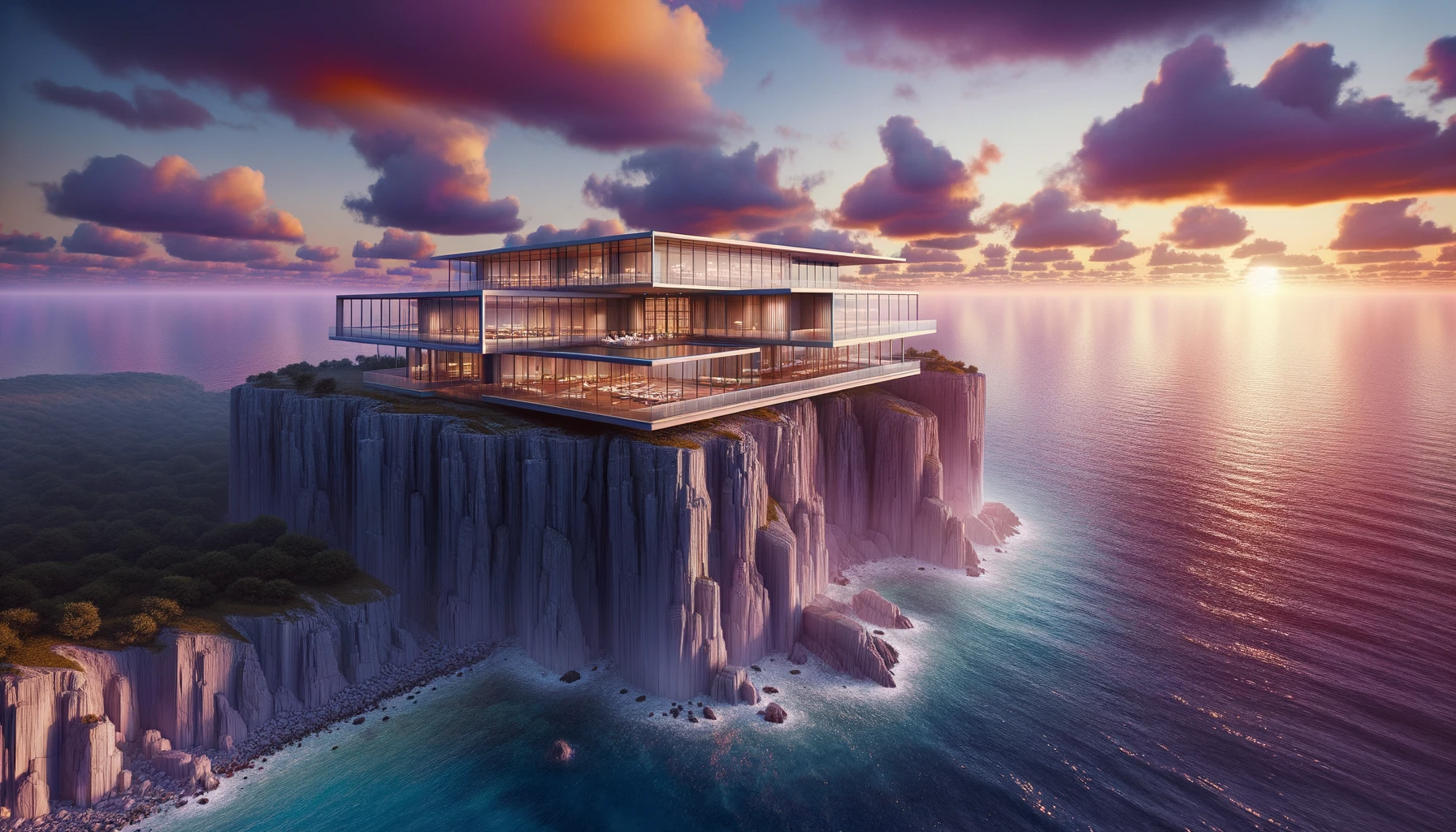
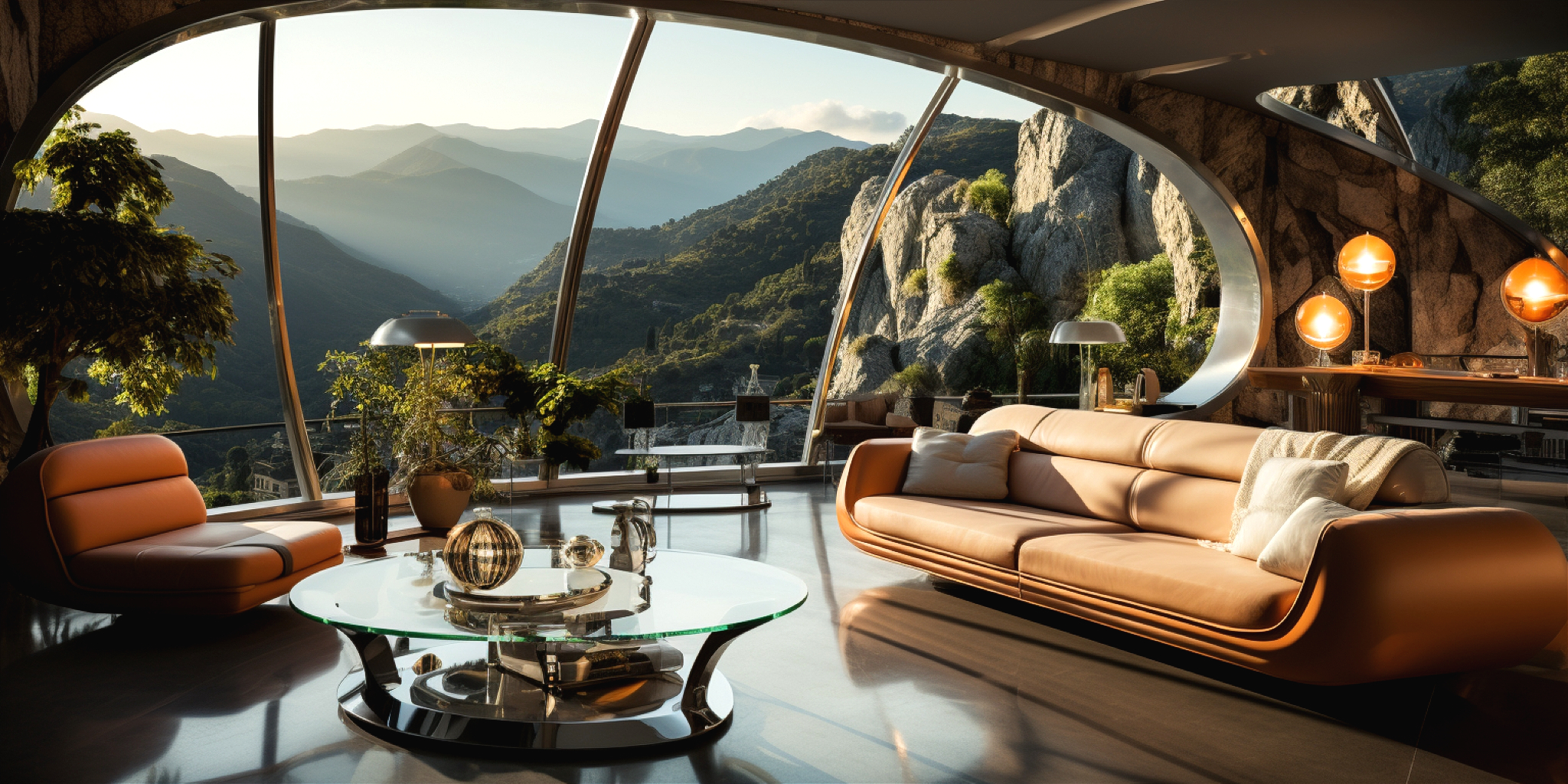
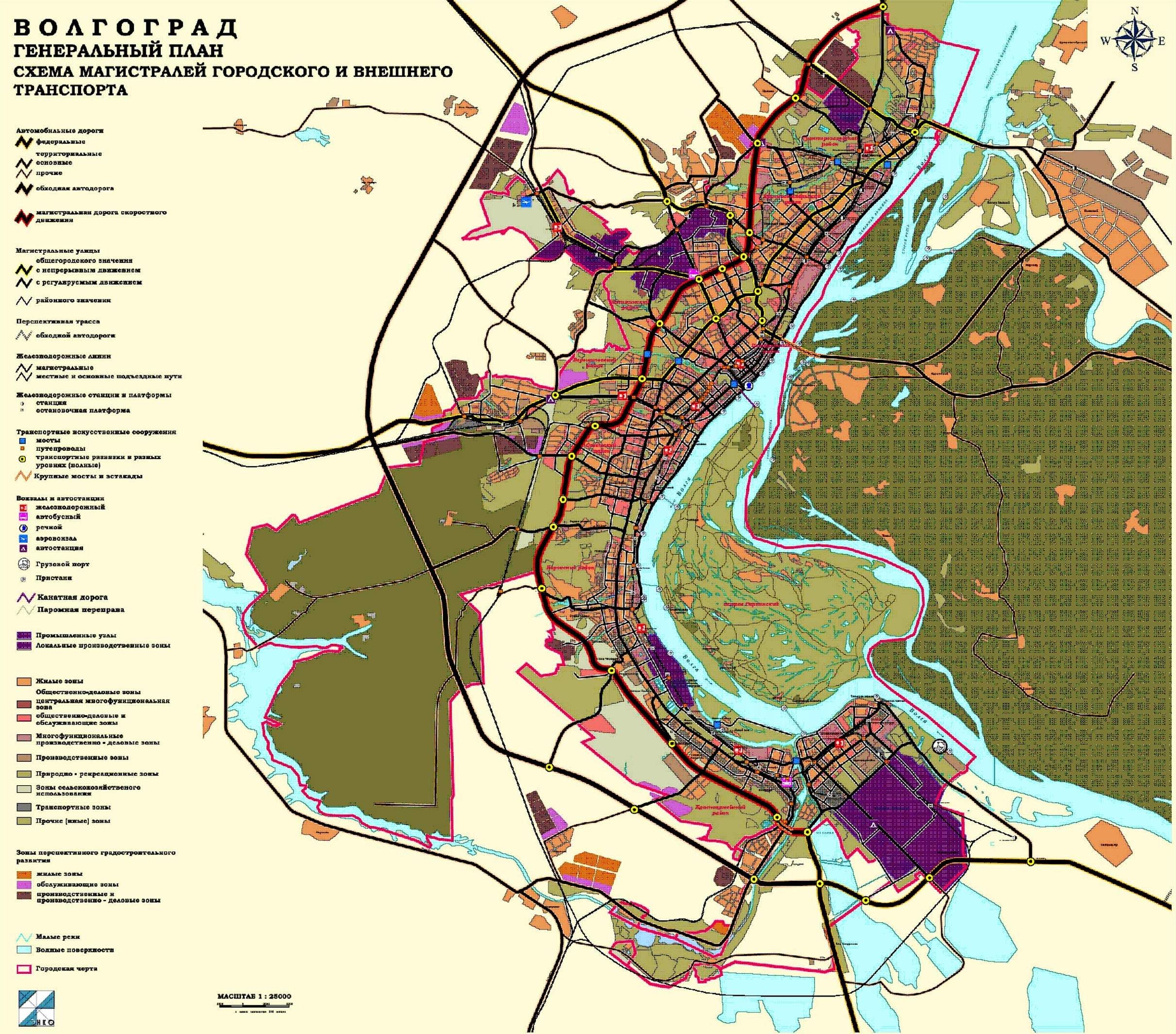

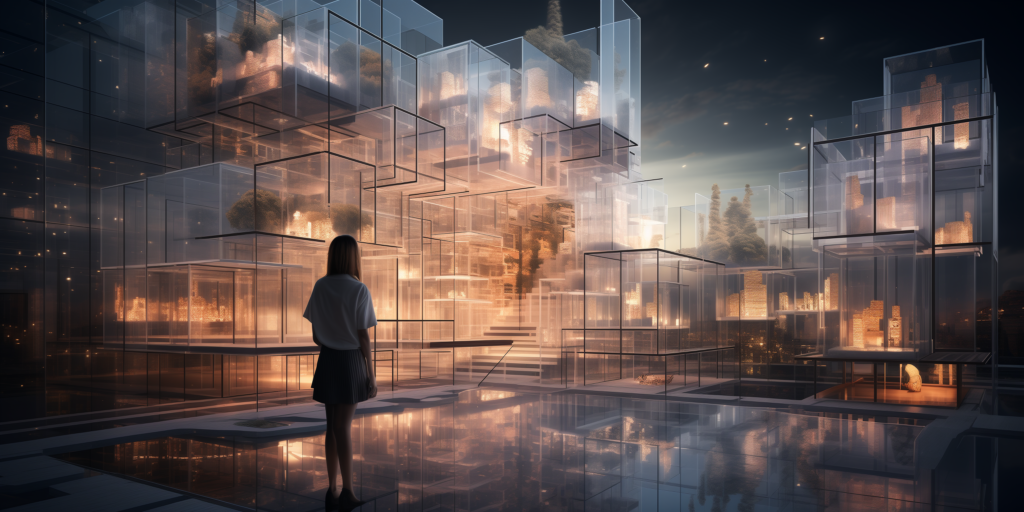 Help Us Measure the Impact of AI in Architecture
Help Us Measure the Impact of AI in Architecture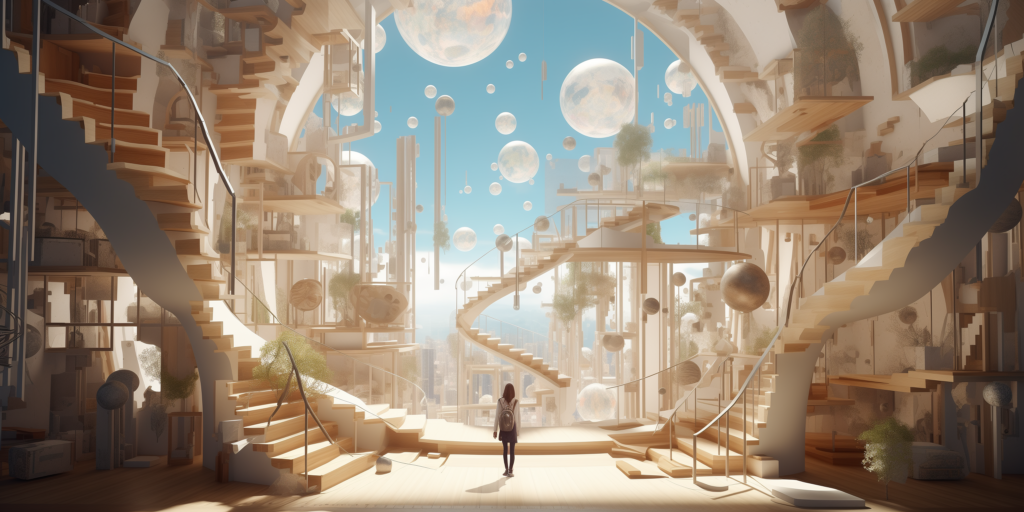 Benefits of Participation
Benefits of Participation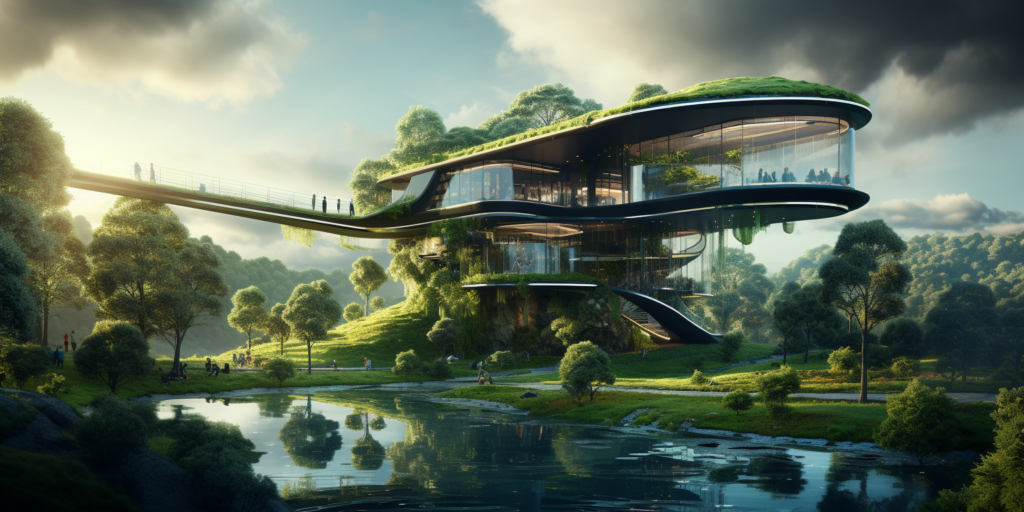 How to Participate
How to Participate
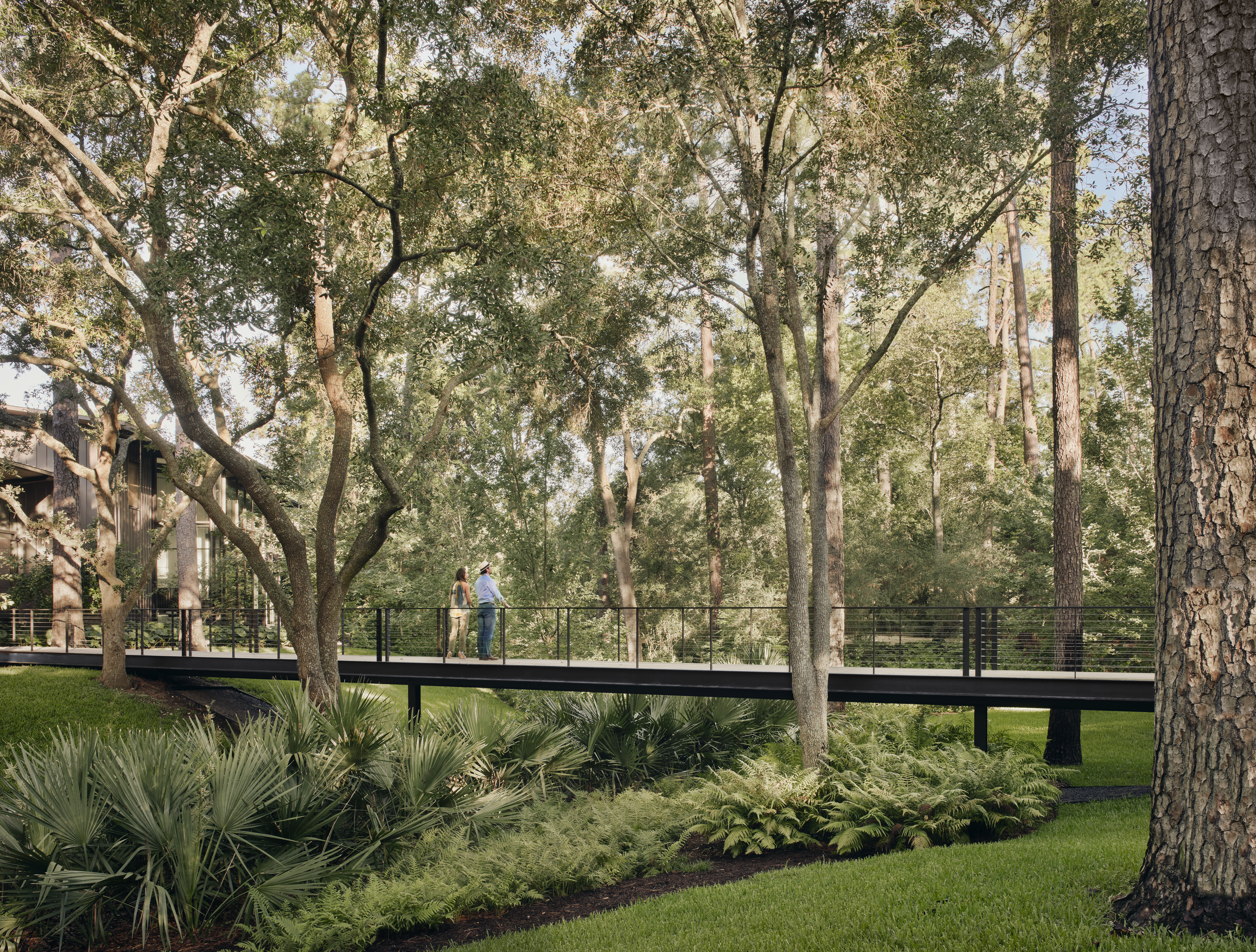
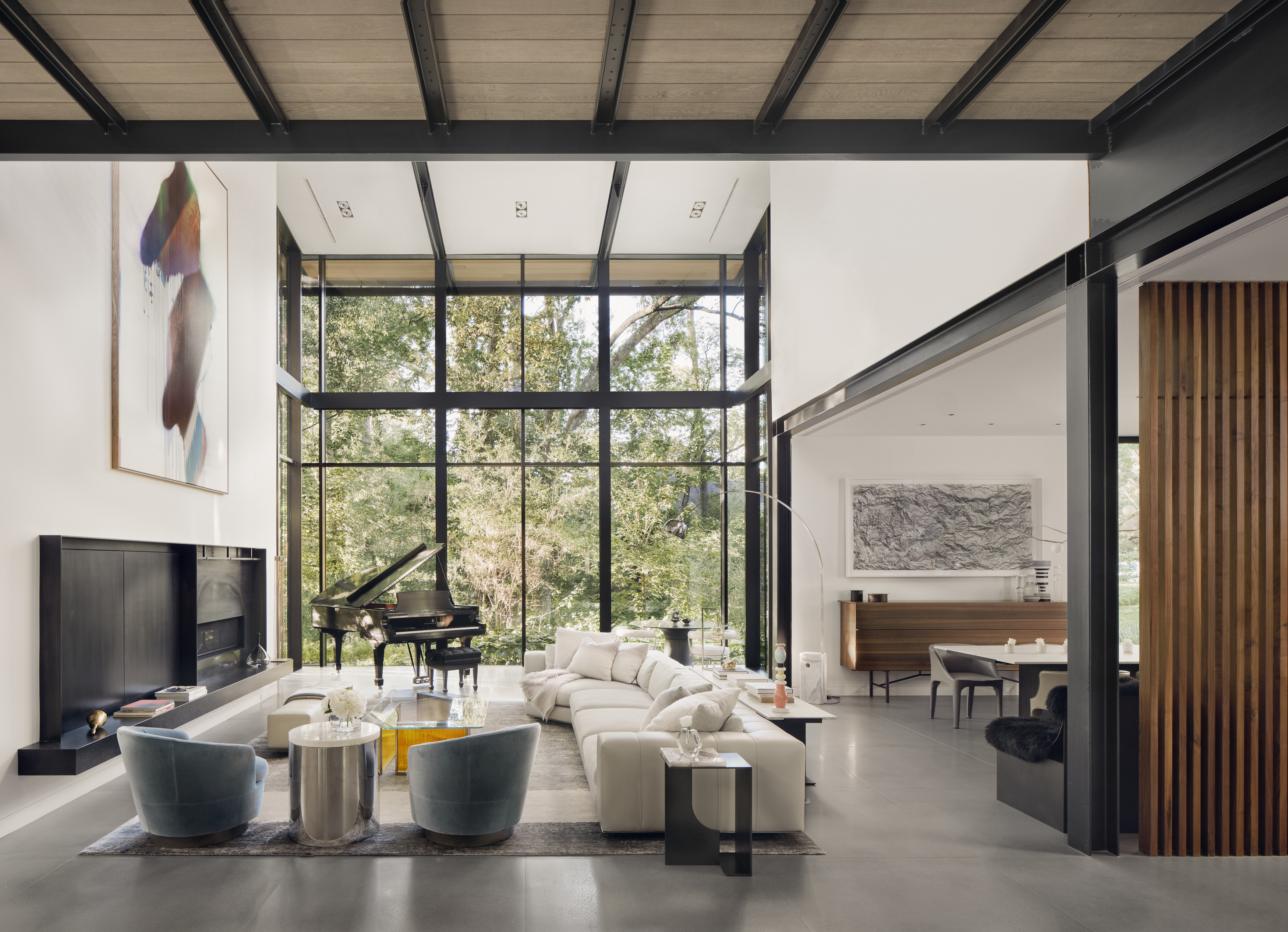
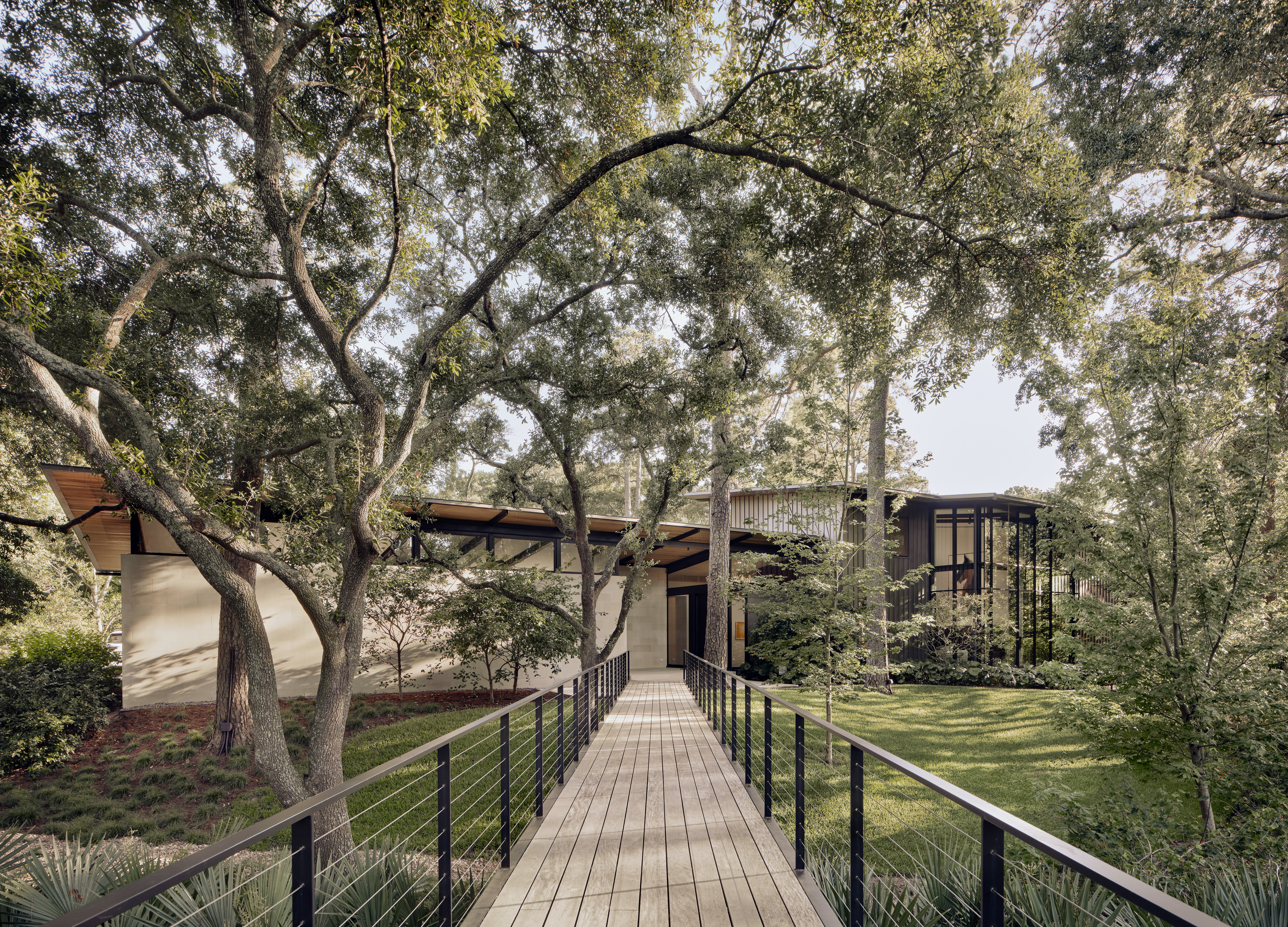 Bridge House is a distinctive Houston residence. Nestled on a wooded property with a private ravine leading to Buffalo Bayou, the house draws inspiration from the lightness of a bridge. Approaching from across the ravine via a narrow footbridge, the house stands as a sleek, two-story structure in dark metal, parallel to the ravine. The double-height living room, a glass pavilion, serves as the heart of the home. A suspended second bridge connects private bedrooms, creating an airy atmosphere complemented by steel structure and white walls showcasing a large art collection.
Bridge House is a distinctive Houston residence. Nestled on a wooded property with a private ravine leading to Buffalo Bayou, the house draws inspiration from the lightness of a bridge. Approaching from across the ravine via a narrow footbridge, the house stands as a sleek, two-story structure in dark metal, parallel to the ravine. The double-height living room, a glass pavilion, serves as the heart of the home. A suspended second bridge connects private bedrooms, creating an airy atmosphere complemented by steel structure and white walls showcasing a large art collection.
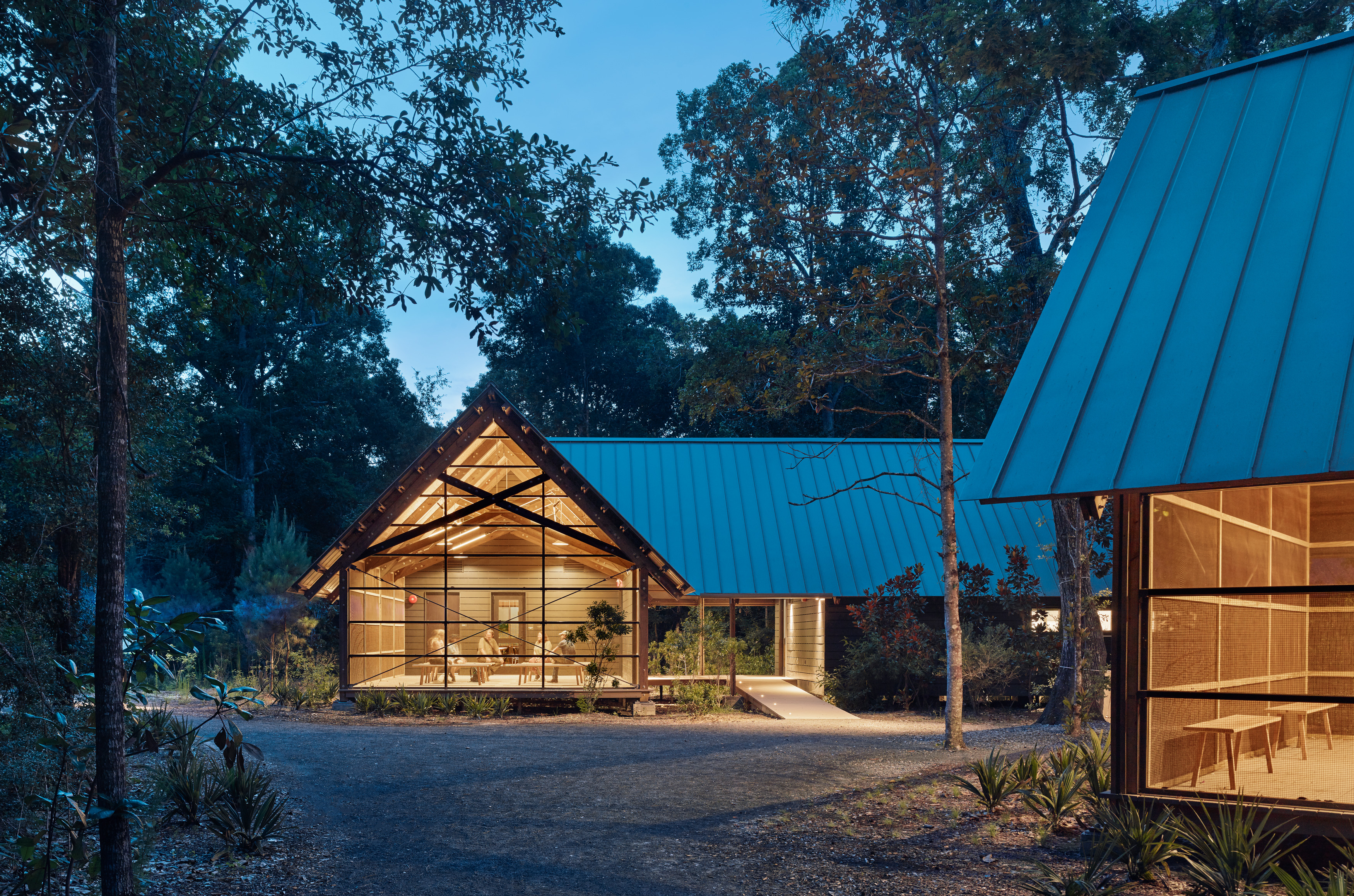
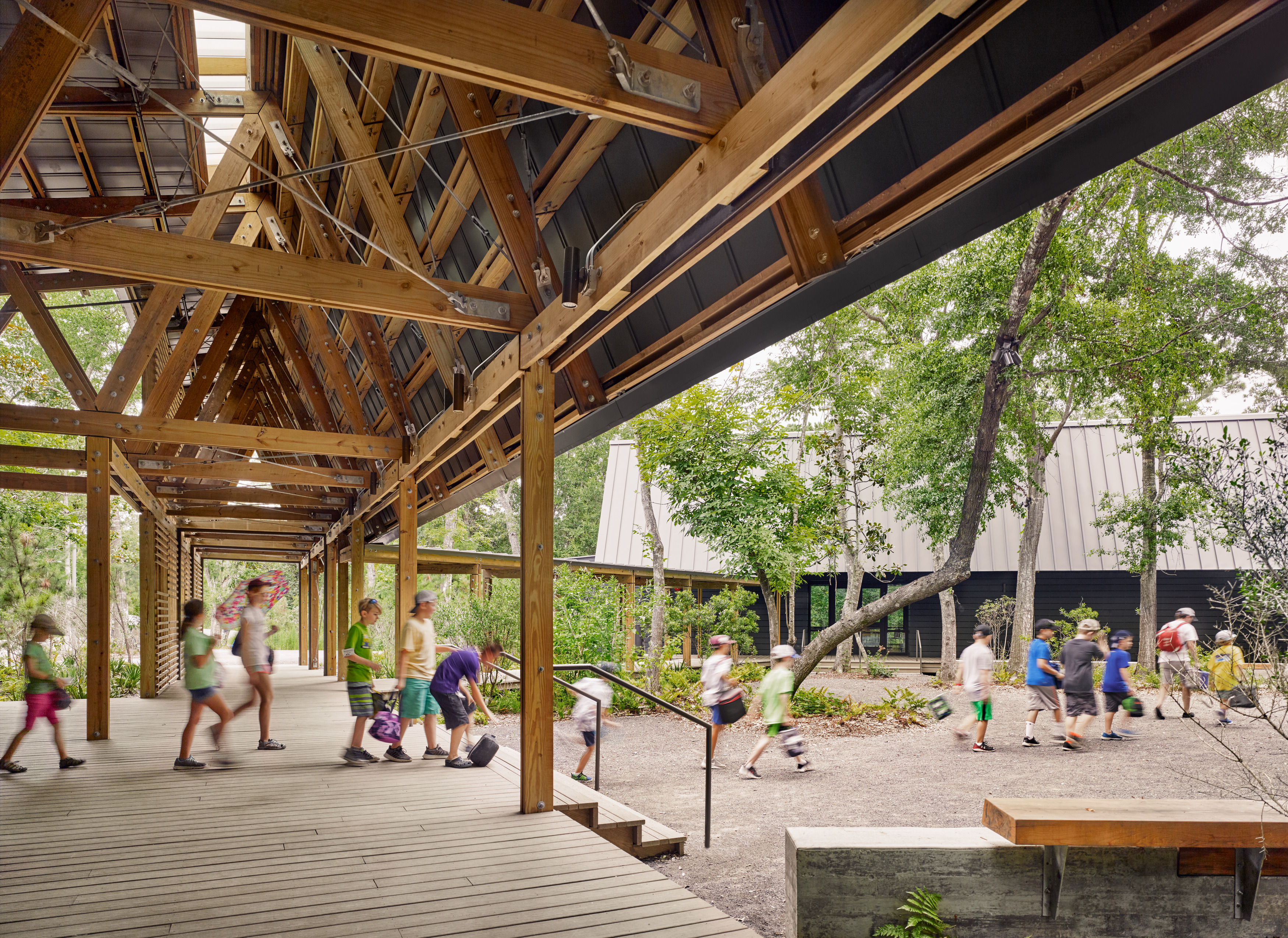 The Marine Education Center at the Gulf Coast Research Laboratory emerged after the destruction of the previous center in 2005 by Hurricane Katrina. The design prioritizes sustainability, integrating coastal building techniques that align with the marine environment. Emphasizing the use of wood, the design connects the center to the adjacent pine flatwood forest. The facility encompasses outdoor classrooms, laboratories, administration offices, assembly spaces, exhibition areas and a pedestrian suspension bridge providing researchers with a unique opportunity to study the bayou and tidal wetlands of Mississippi.
The Marine Education Center at the Gulf Coast Research Laboratory emerged after the destruction of the previous center in 2005 by Hurricane Katrina. The design prioritizes sustainability, integrating coastal building techniques that align with the marine environment. Emphasizing the use of wood, the design connects the center to the adjacent pine flatwood forest. The facility encompasses outdoor classrooms, laboratories, administration offices, assembly spaces, exhibition areas and a pedestrian suspension bridge providing researchers with a unique opportunity to study the bayou and tidal wetlands of Mississippi.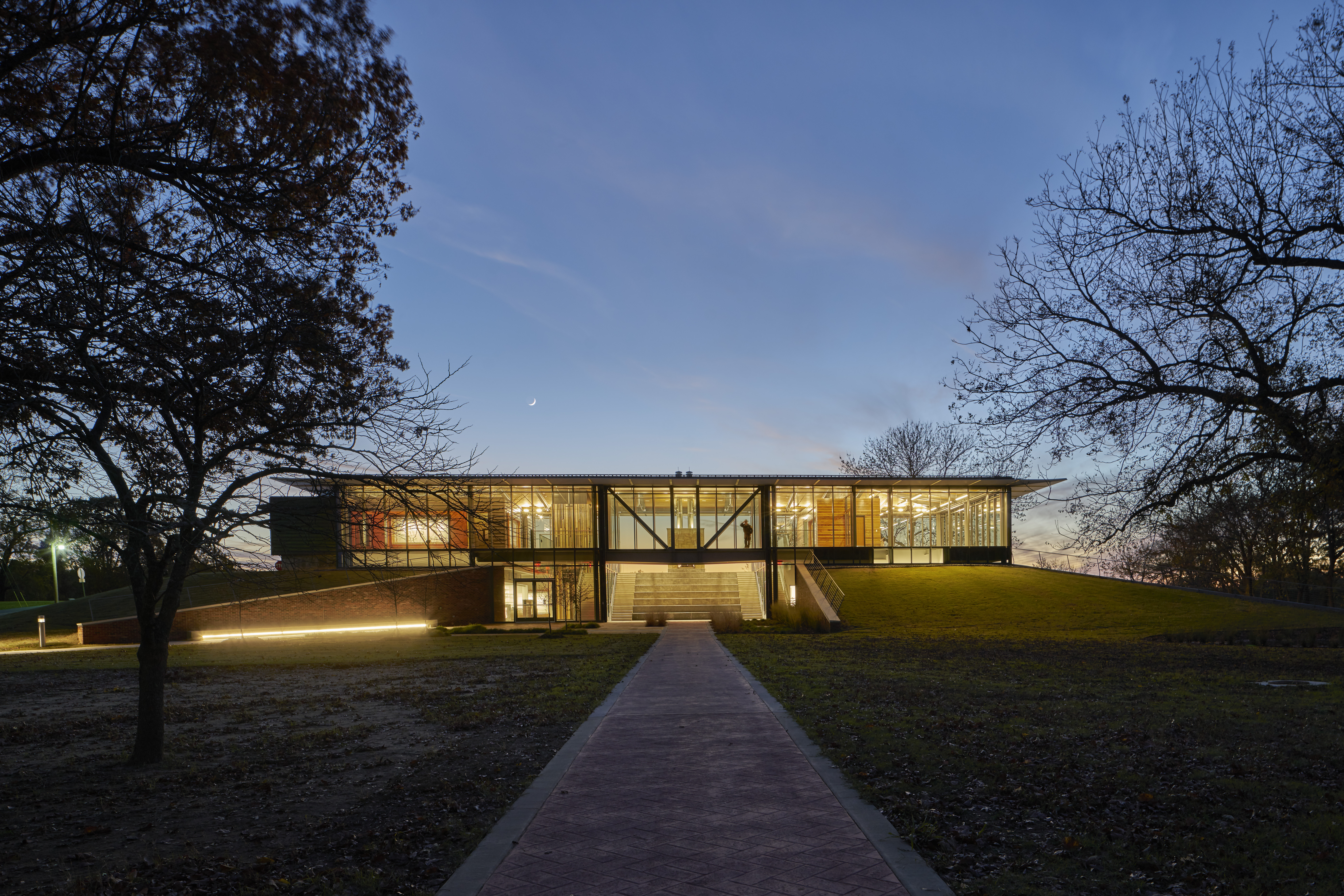
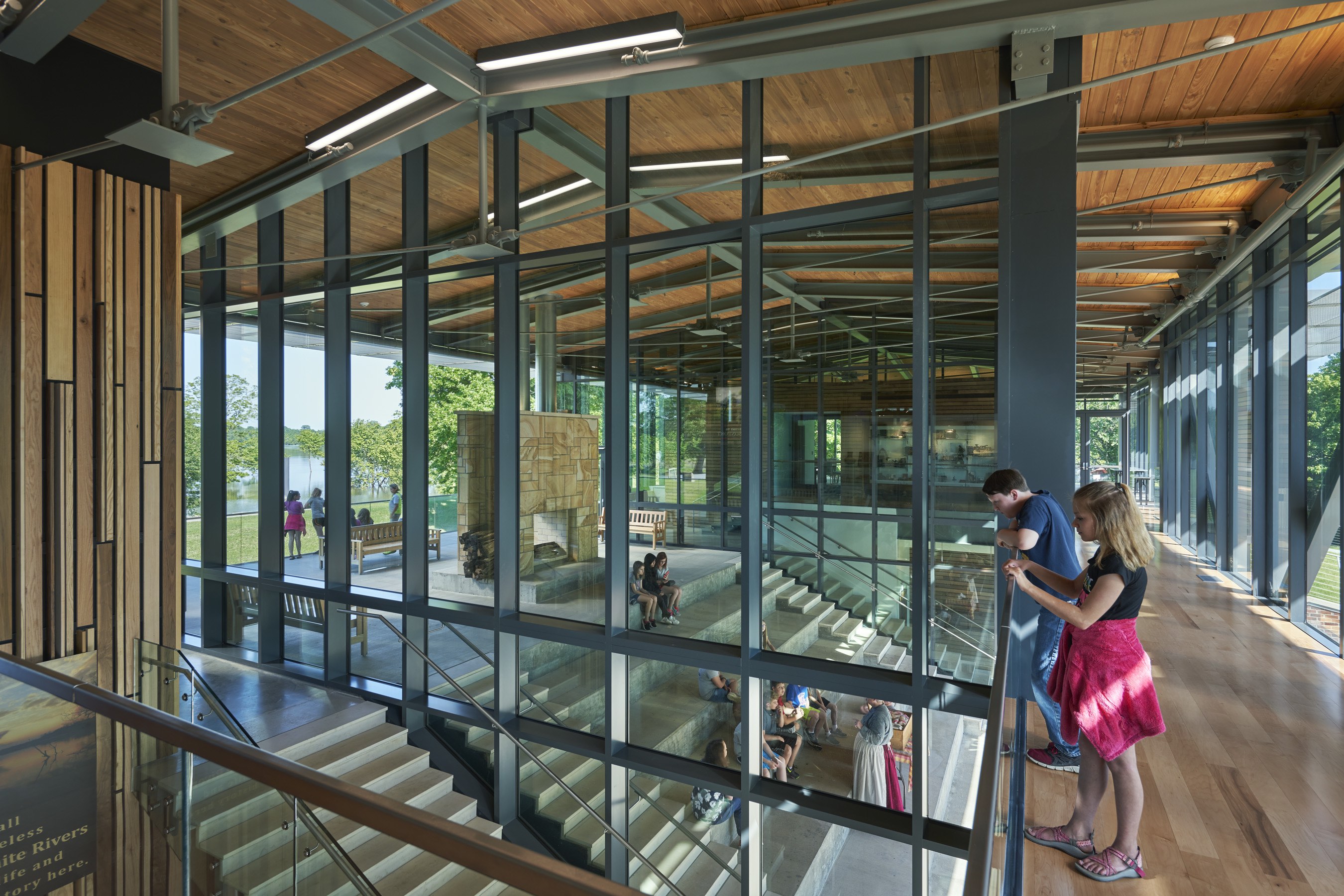
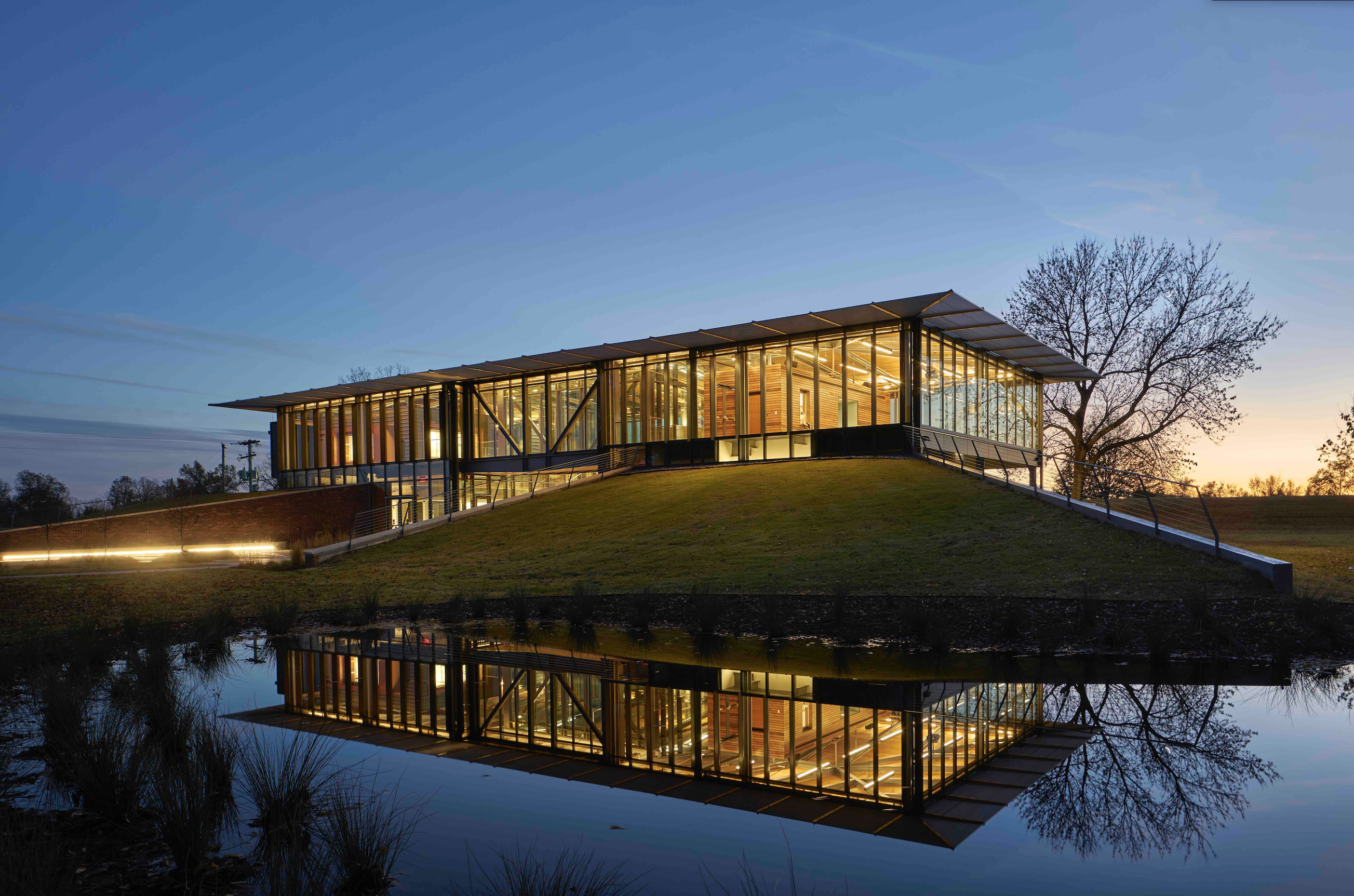 With the decline of river commerce and levee construction, the town of Jacksonport, Arkansas faced a series of challenges. Situated at the confluence of the White and Black Rivers, a state park was established, and later the design team was tasked with creating a visitor center that not only serves its purpose but also connects visitors to the town’s history and the river. Elevating the park both physically and visually became crucial to overcome the separation caused by levee construction. The design, inspired by the historic “dog-trot” structure, features two glass cubes symbolizing the divided North and South, connected by a bridge representing reunification.
With the decline of river commerce and levee construction, the town of Jacksonport, Arkansas faced a series of challenges. Situated at the confluence of the White and Black Rivers, a state park was established, and later the design team was tasked with creating a visitor center that not only serves its purpose but also connects visitors to the town’s history and the river. Elevating the park both physically and visually became crucial to overcome the separation caused by levee construction. The design, inspired by the historic “dog-trot” structure, features two glass cubes symbolizing the divided North and South, connected by a bridge representing reunification.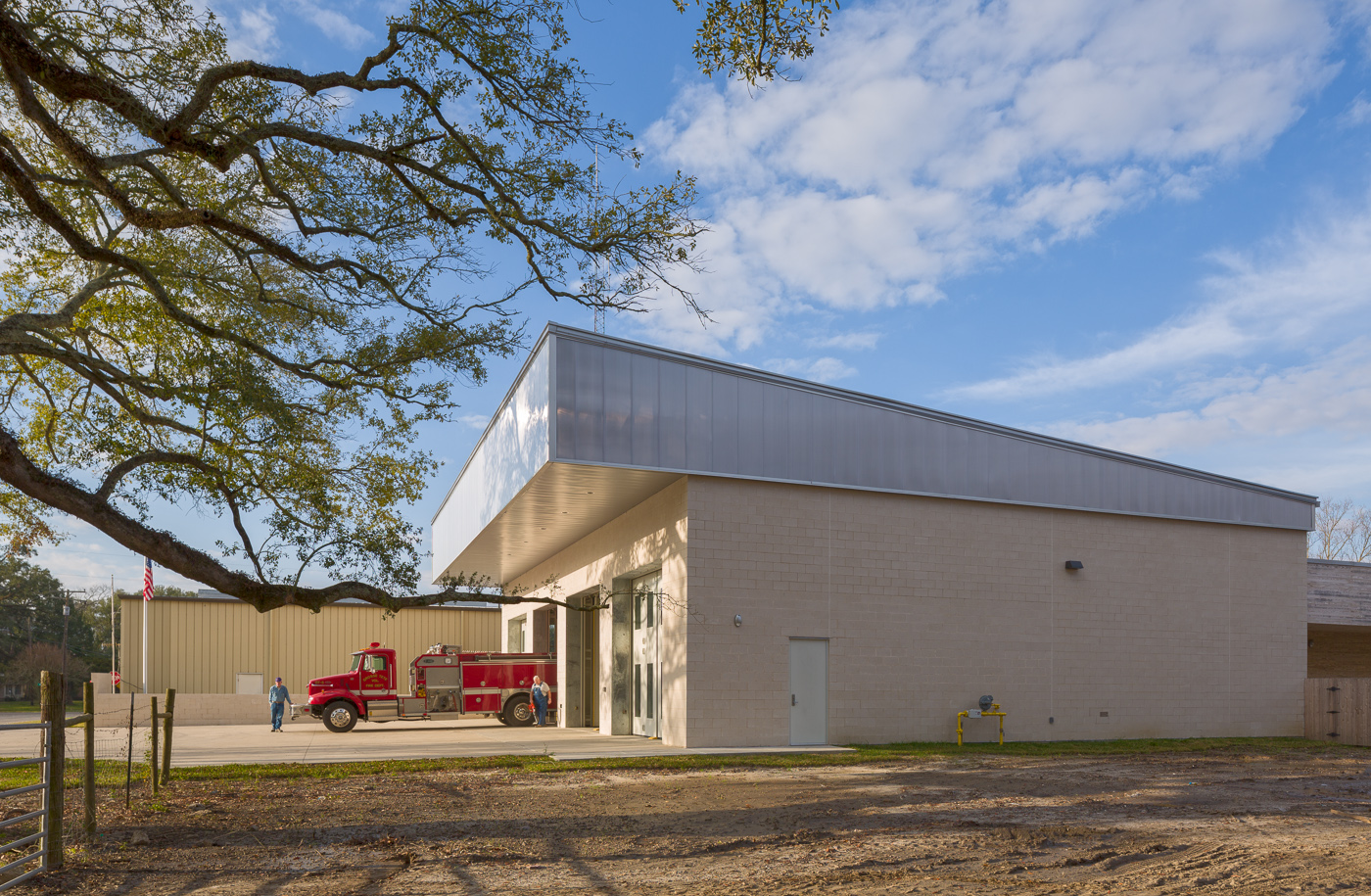
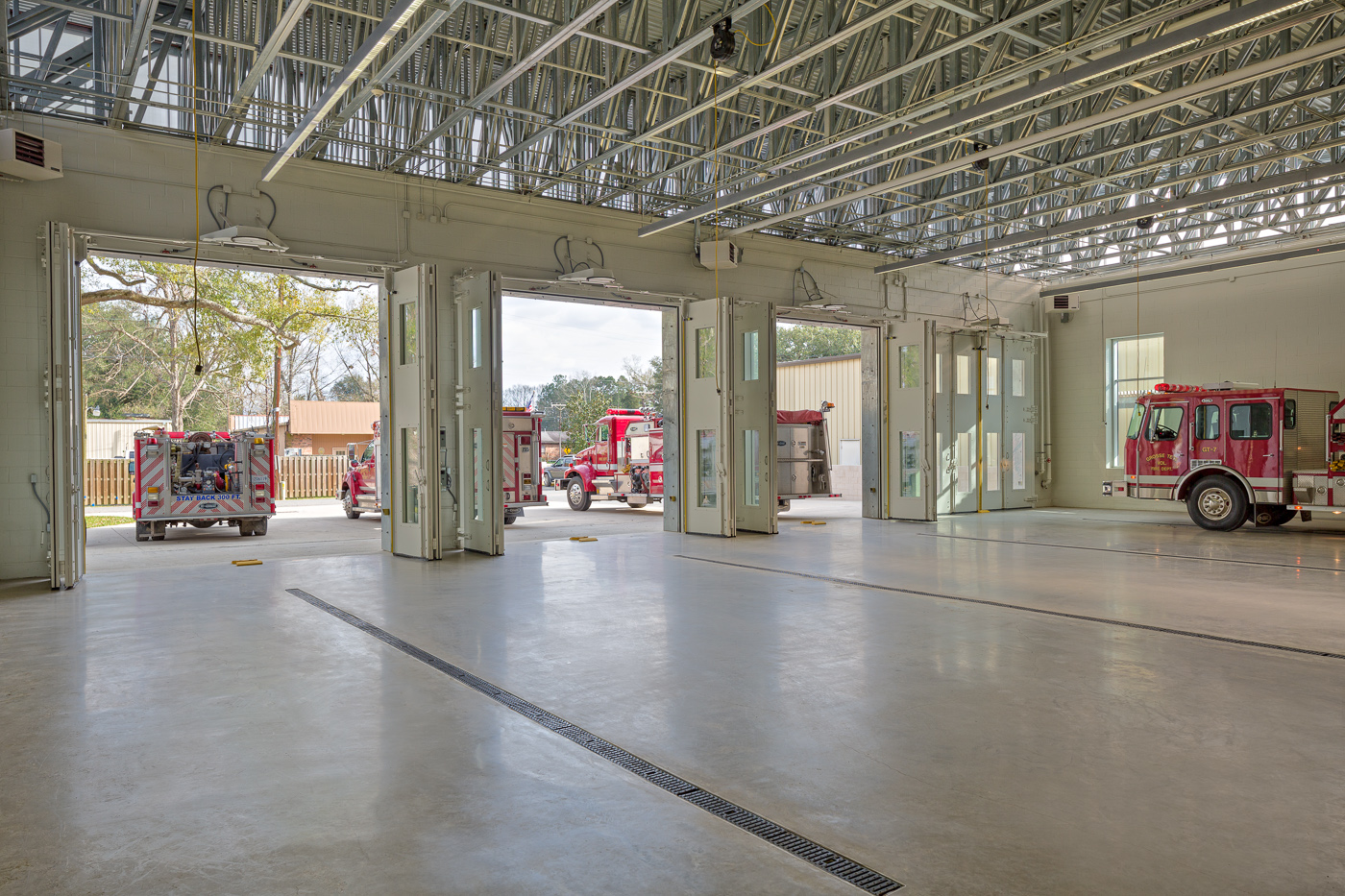
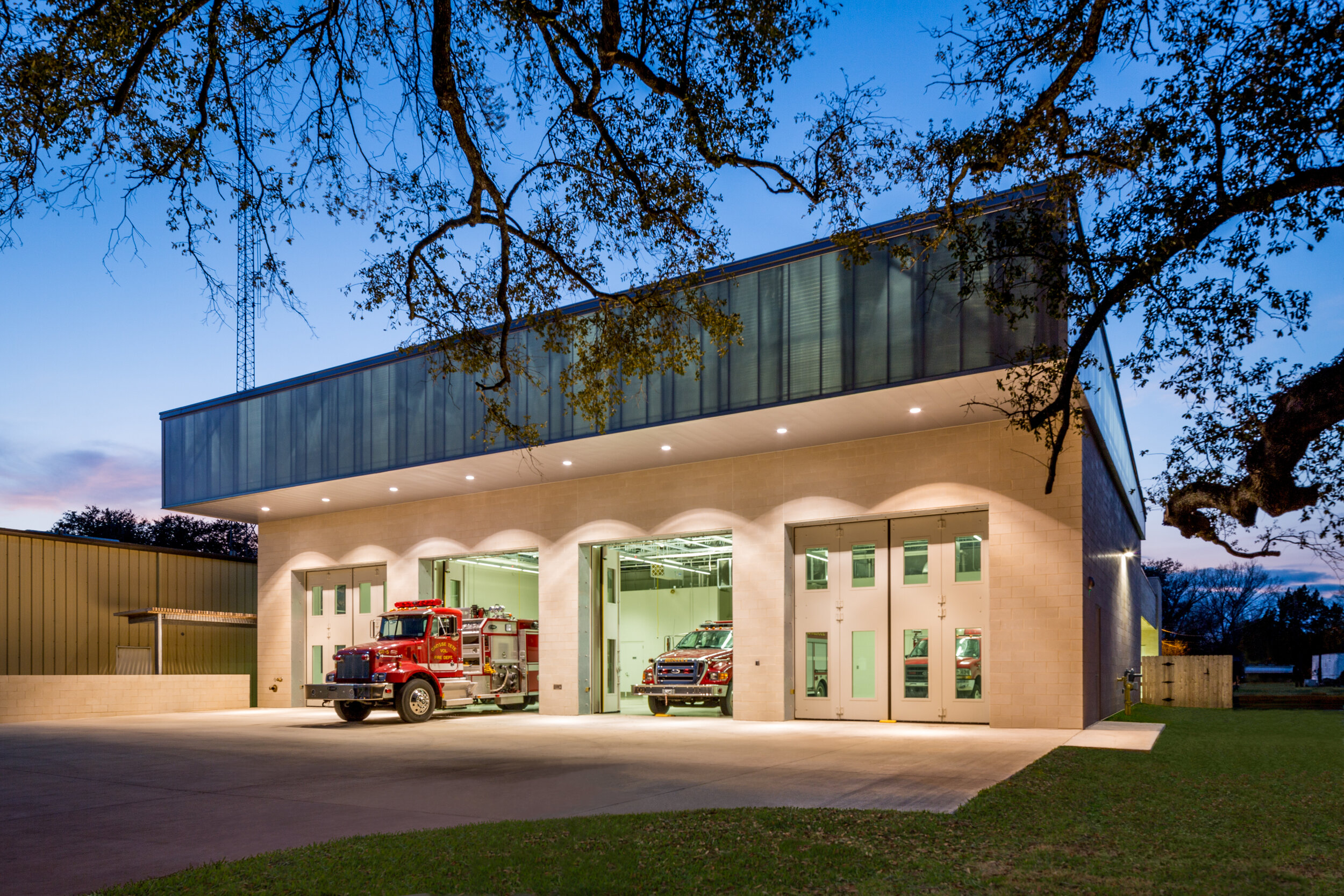 Situated west of Baton Rouge along Grosse Tete Bayou, The Village serves as a gateway to Iberville Parish. Legend attributes the bayou’s name, “big head” in French, to a Choctaw Indian. The community is characterized by majestic live oaks, green pastures, front porches, and the grace of the bayou. The volunteer fire station, a tribute to everyday heroes, is the result of the Fire Chief and Mayor’s initiative.
Situated west of Baton Rouge along Grosse Tete Bayou, The Village serves as a gateway to Iberville Parish. Legend attributes the bayou’s name, “big head” in French, to a Choctaw Indian. The community is characterized by majestic live oaks, green pastures, front porches, and the grace of the bayou. The volunteer fire station, a tribute to everyday heroes, is the result of the Fire Chief and Mayor’s initiative.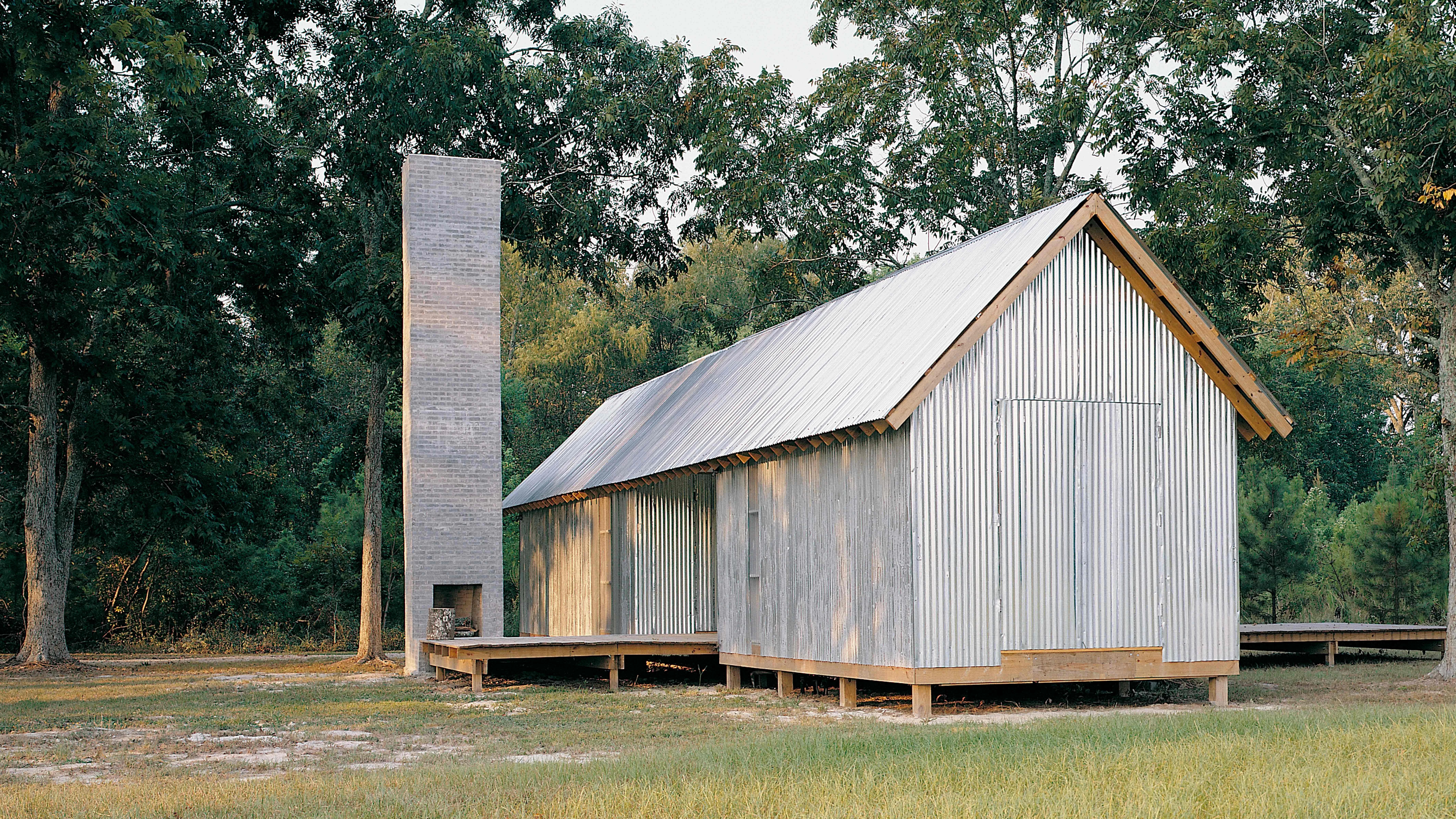
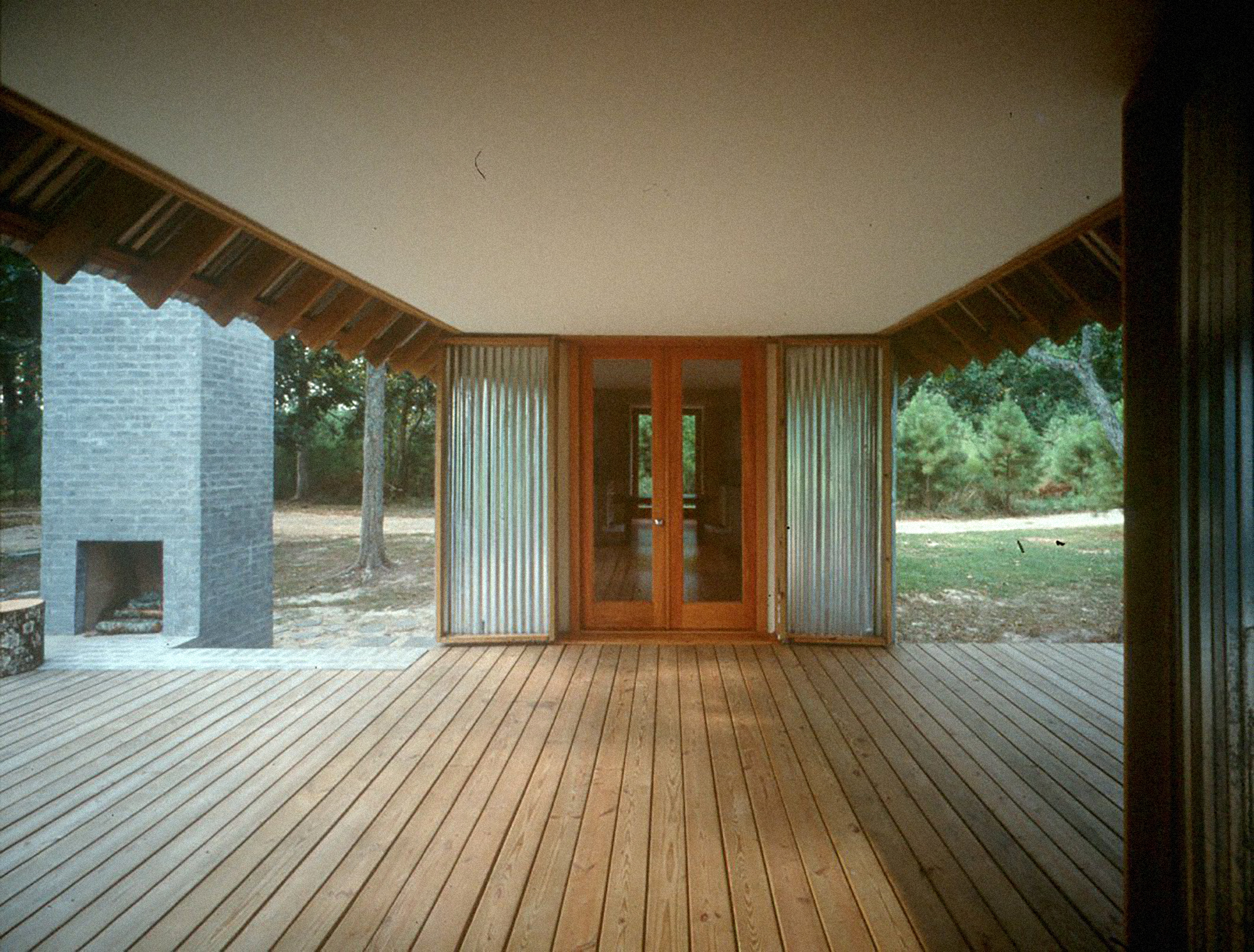
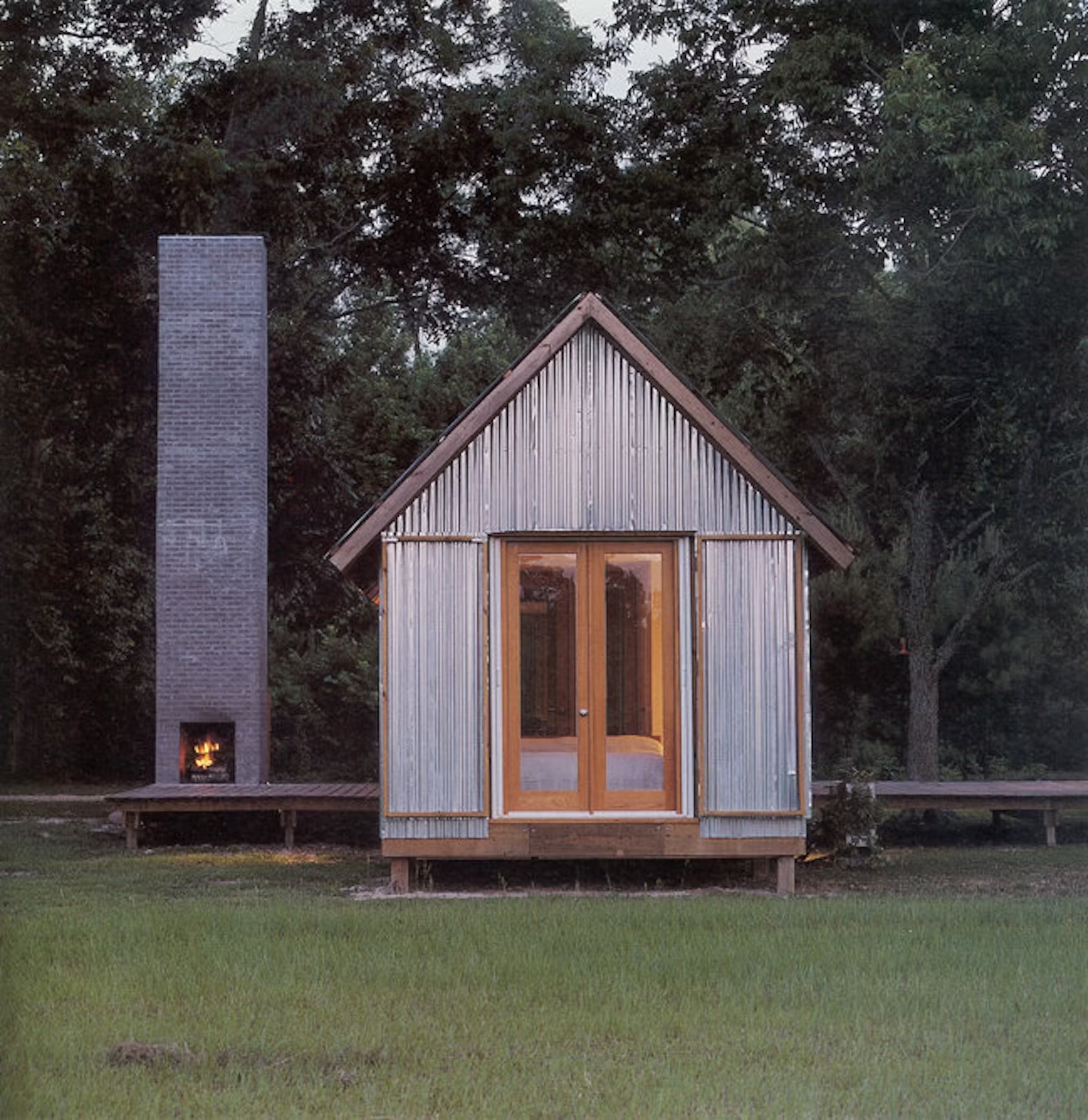 Designed for a retired couple in Zachary, Louisiana, this small weekend house connects them to 44 acres of land and a more rural architectural tradition. The 550-square-foot house, based on the dogtrot layout, features a full kitchen, living/dining area, bedroom, and basic bath facilities. The project’s thoughtful reinterpretation of residential design ideas in Louisiana separates public and private areas with glazed doors for views and cross-ventilation.
Designed for a retired couple in Zachary, Louisiana, this small weekend house connects them to 44 acres of land and a more rural architectural tradition. The 550-square-foot house, based on the dogtrot layout, features a full kitchen, living/dining area, bedroom, and basic bath facilities. The project’s thoughtful reinterpretation of residential design ideas in Louisiana separates public and private areas with glazed doors for views and cross-ventilation.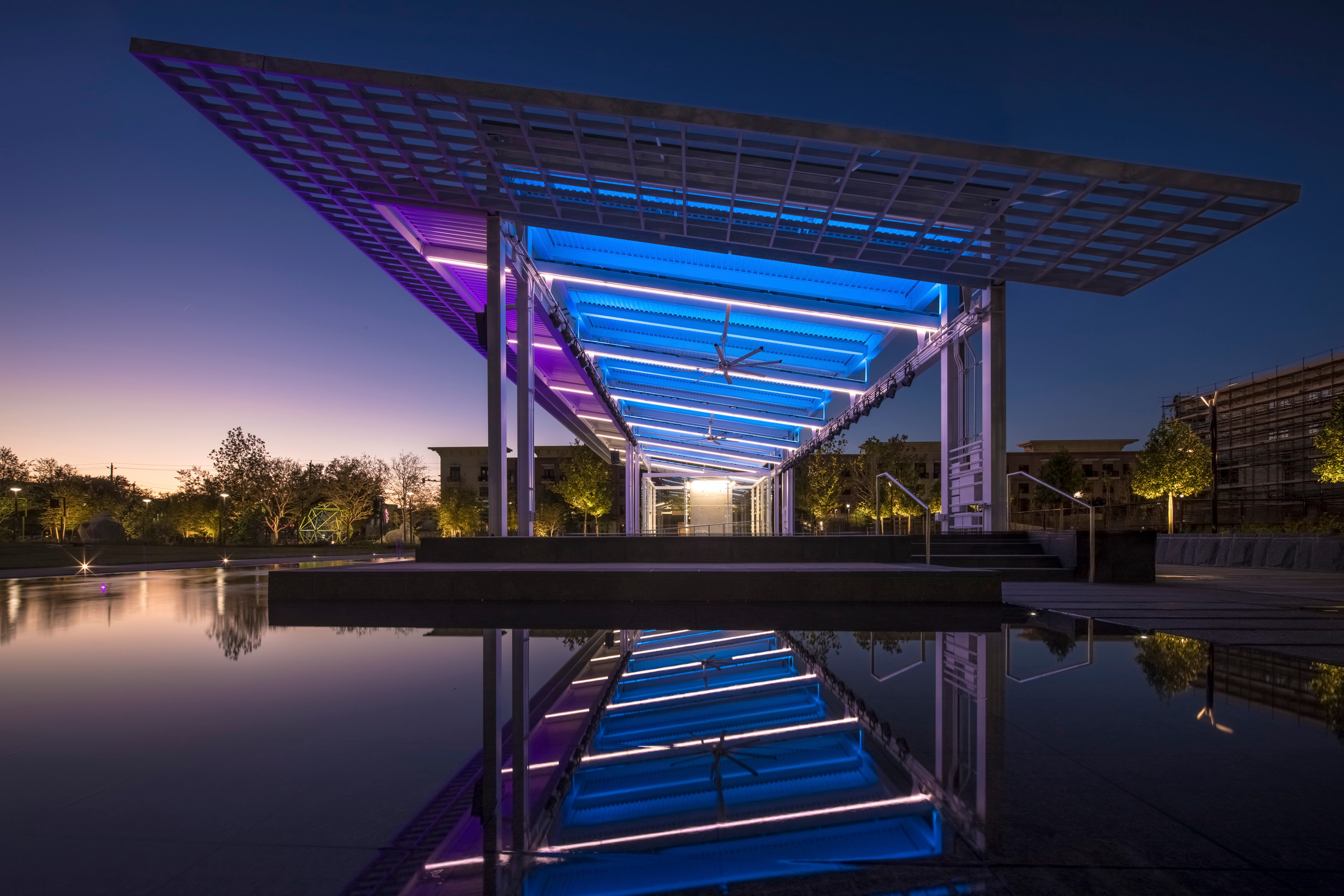
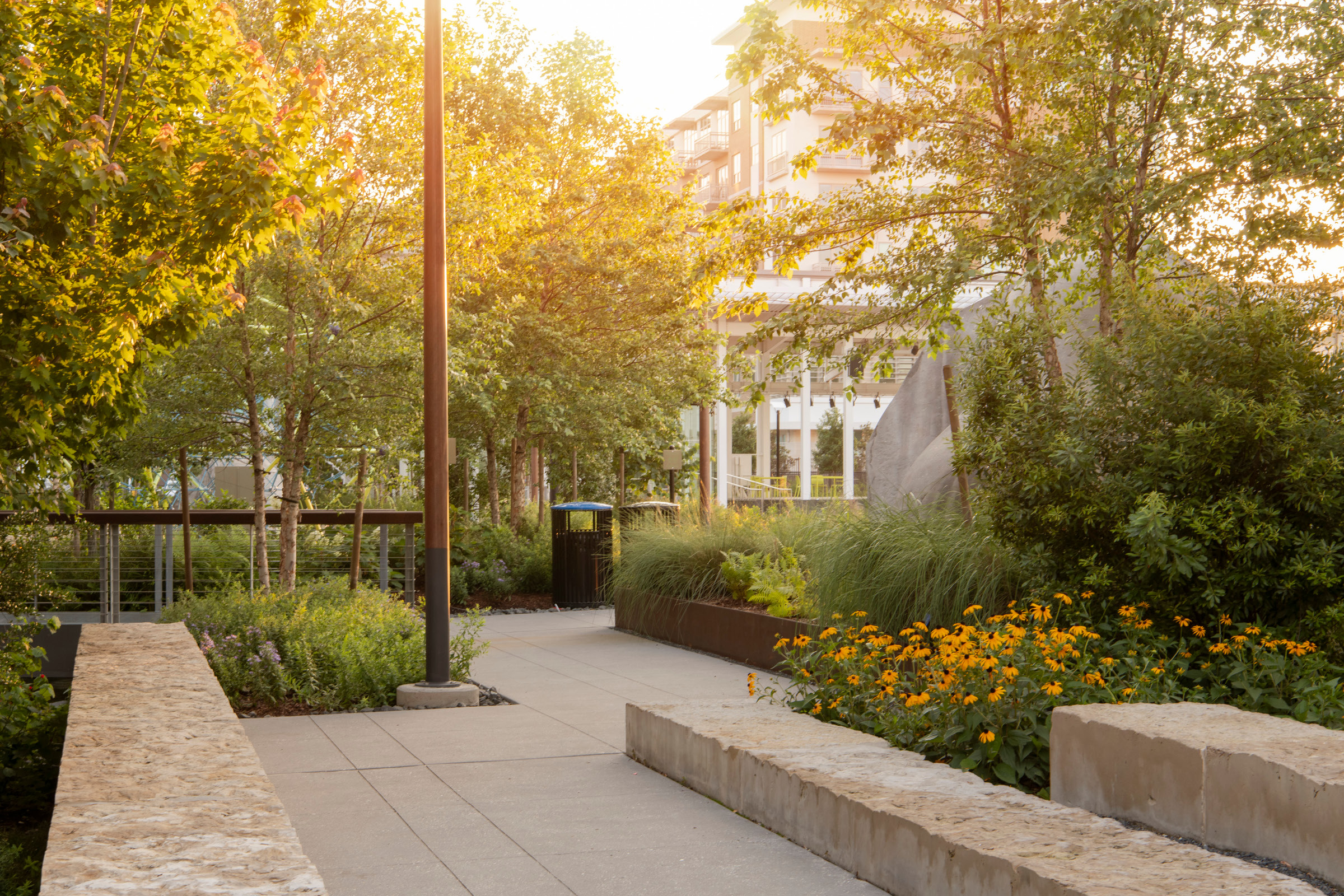
 Houston’s Midtown Park was designed to redefine an innovative and resilient approach to stormwater management. It features the “Midtown Bayou” channel and detention system inspired by “natural bayous, shrub swamps, bottomland hardwood forests and wetlands” of Houston. The project’s integrated hydrology system works with bioswales and rain gardens, includes an assortment of native plant materials. The park’s design includes a multi-purpose lawn, a “Rain Fountain” for storm emulation and sculptural berms providing relief to the flat topography and views of the Houston skyline.
Houston’s Midtown Park was designed to redefine an innovative and resilient approach to stormwater management. It features the “Midtown Bayou” channel and detention system inspired by “natural bayous, shrub swamps, bottomland hardwood forests and wetlands” of Houston. The project’s integrated hydrology system works with bioswales and rain gardens, includes an assortment of native plant materials. The park’s design includes a multi-purpose lawn, a “Rain Fountain” for storm emulation and sculptural berms providing relief to the flat topography and views of the Houston skyline.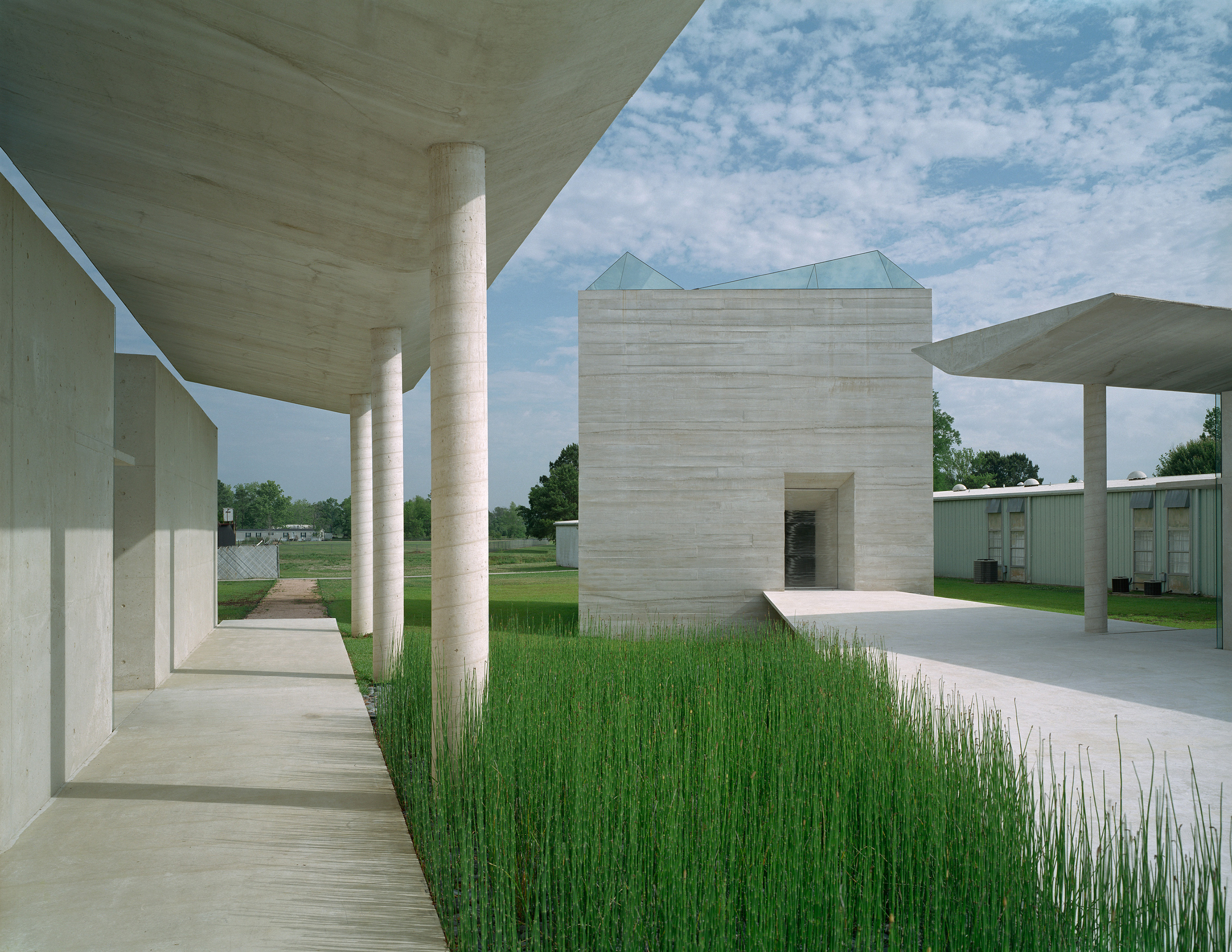
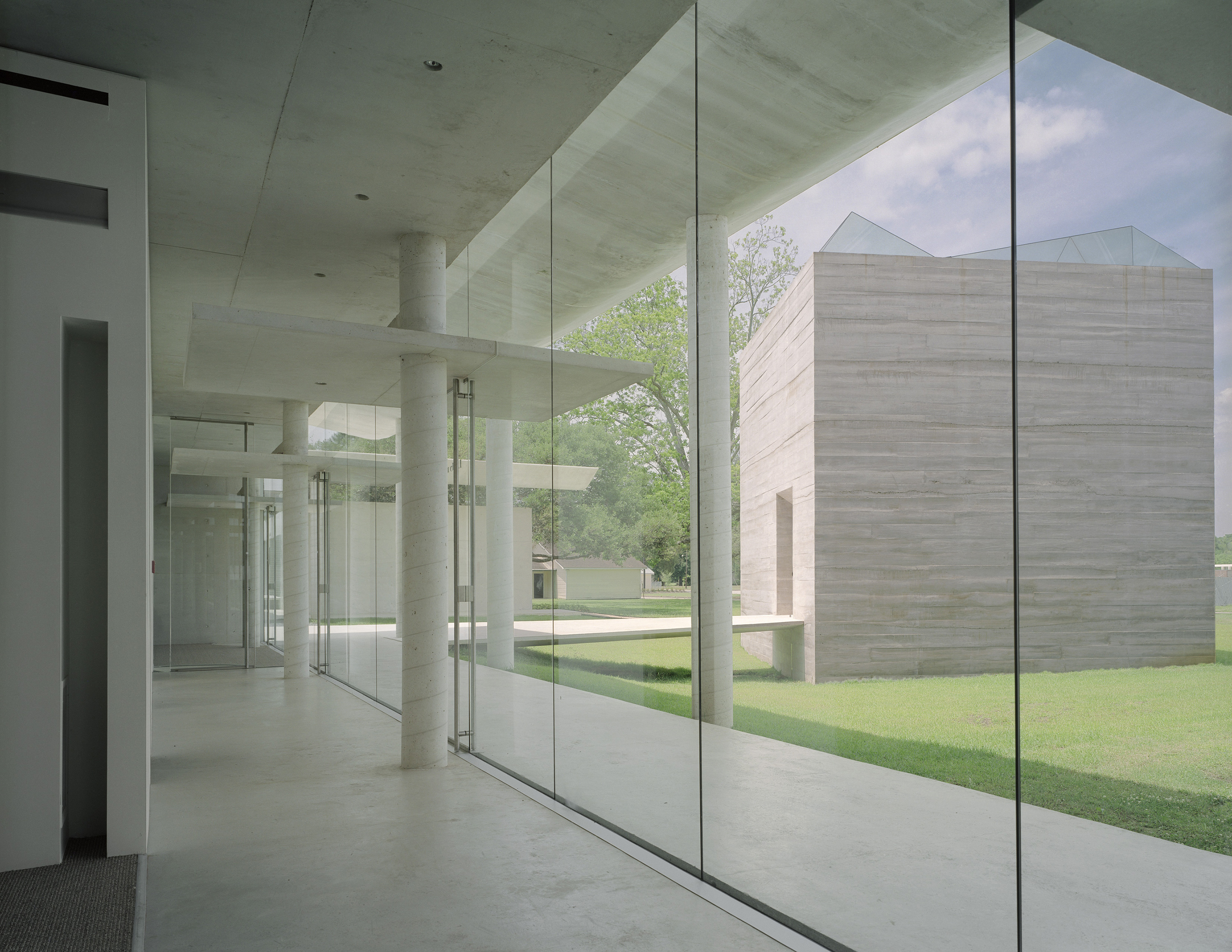
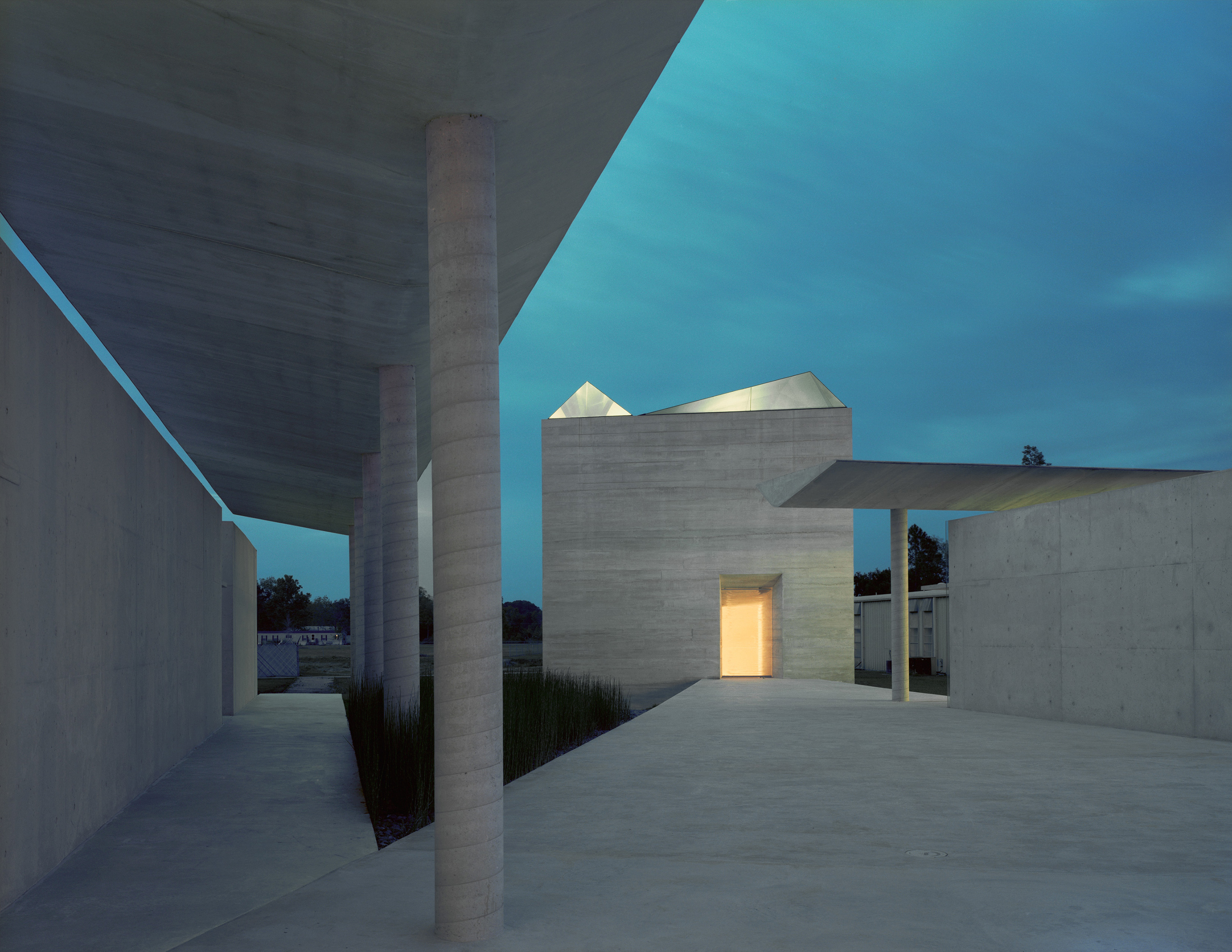 In the rural campus of the Holy Rosary Complex, simple volumes emerge from Louisiana’s flat landscape, creating a distinctive sense of place. The design embodies a spiritual experience through balanced spatial relationships and a limited palette of concrete, plate glass, and cast glass. Apertures in the walls channel natural light symbolizing the Paschal Mystery of Christ. The complex includes an oratory, administrative building, and religious education building, forming a thoughtful meditation on sacred spaces. Linear secular components surround the courtyard, emphasizing the oratory’s significance.
In the rural campus of the Holy Rosary Complex, simple volumes emerge from Louisiana’s flat landscape, creating a distinctive sense of place. The design embodies a spiritual experience through balanced spatial relationships and a limited palette of concrete, plate glass, and cast glass. Apertures in the walls channel natural light symbolizing the Paschal Mystery of Christ. The complex includes an oratory, administrative building, and religious education building, forming a thoughtful meditation on sacred spaces. Linear secular components surround the courtyard, emphasizing the oratory’s significance.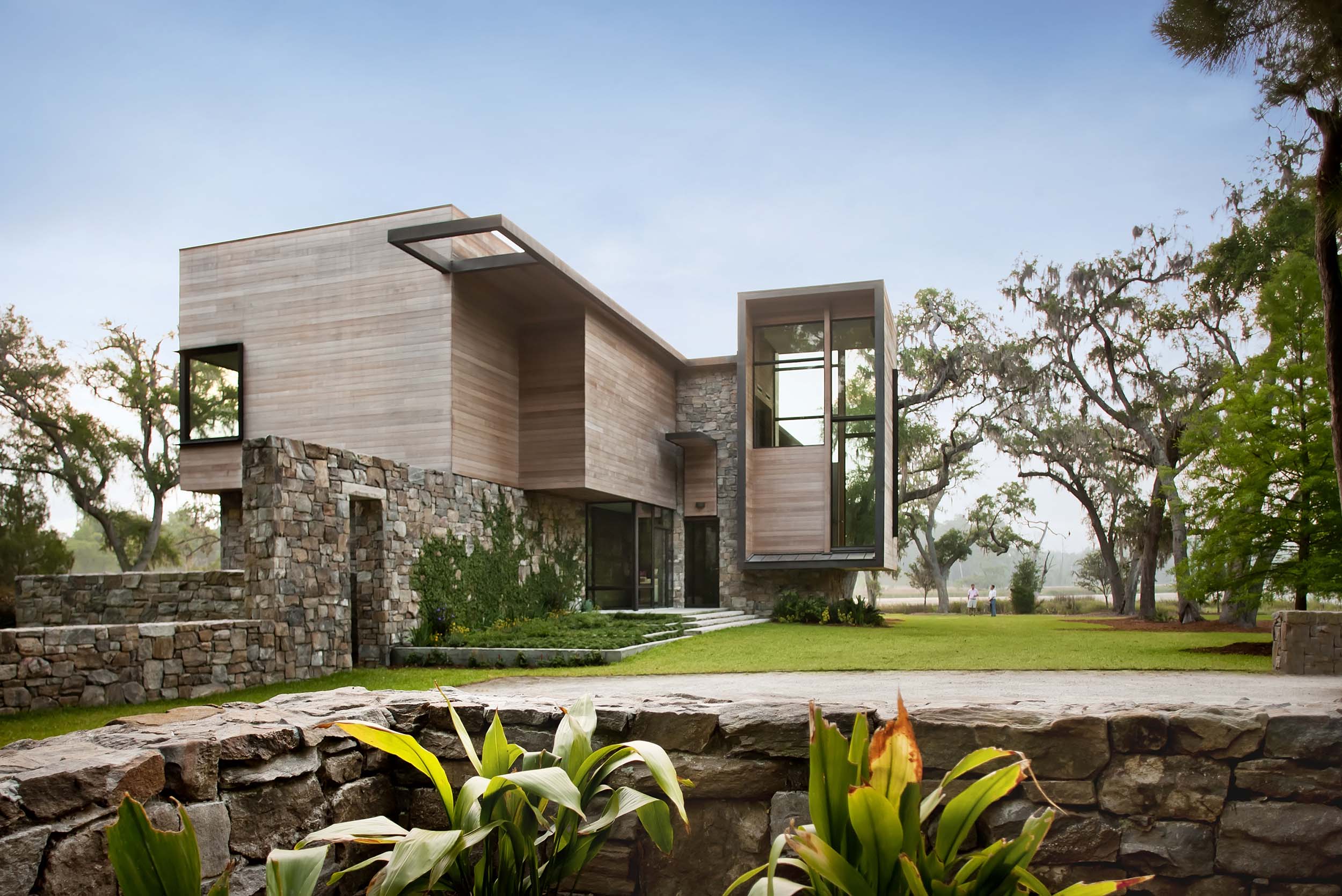
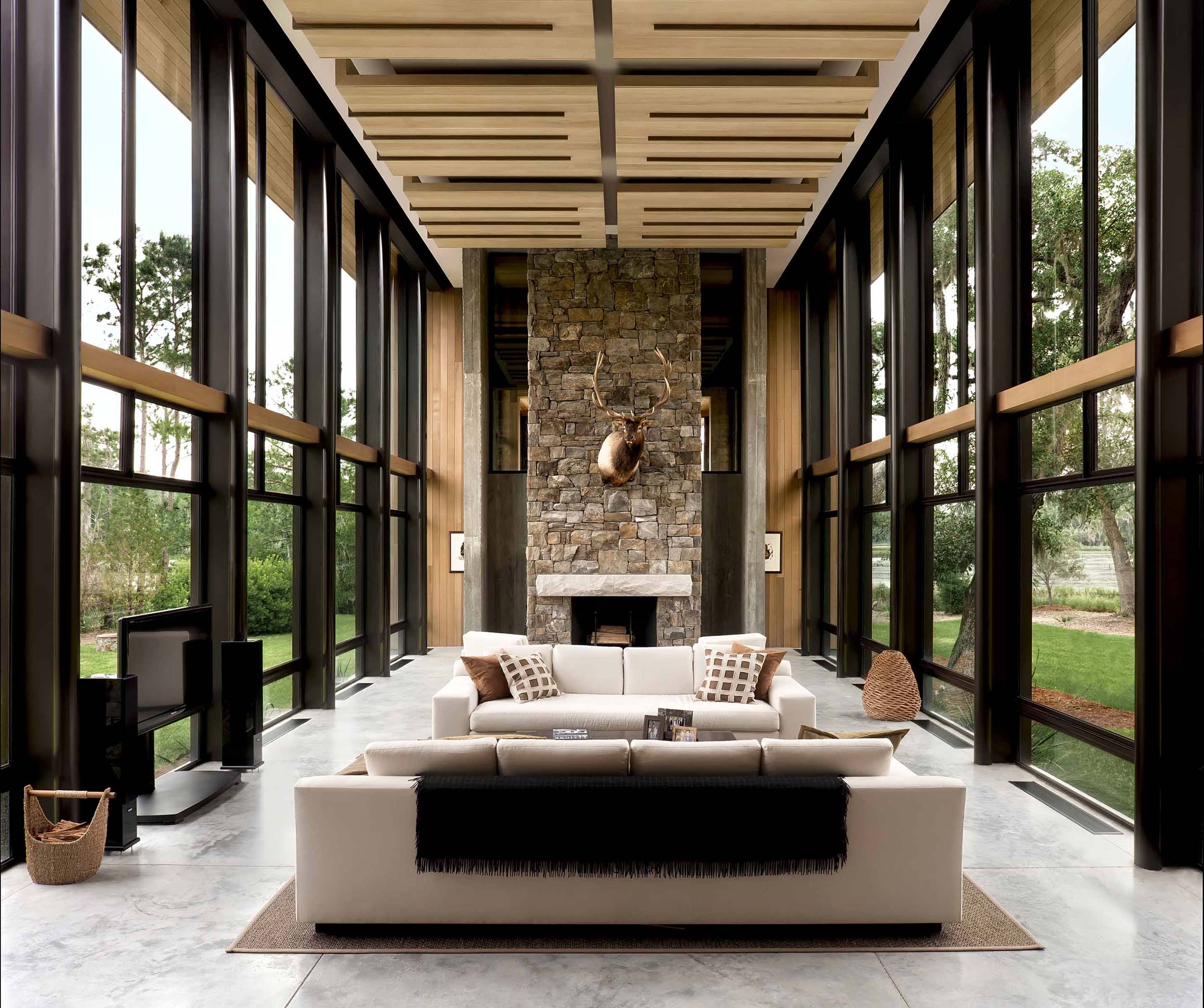
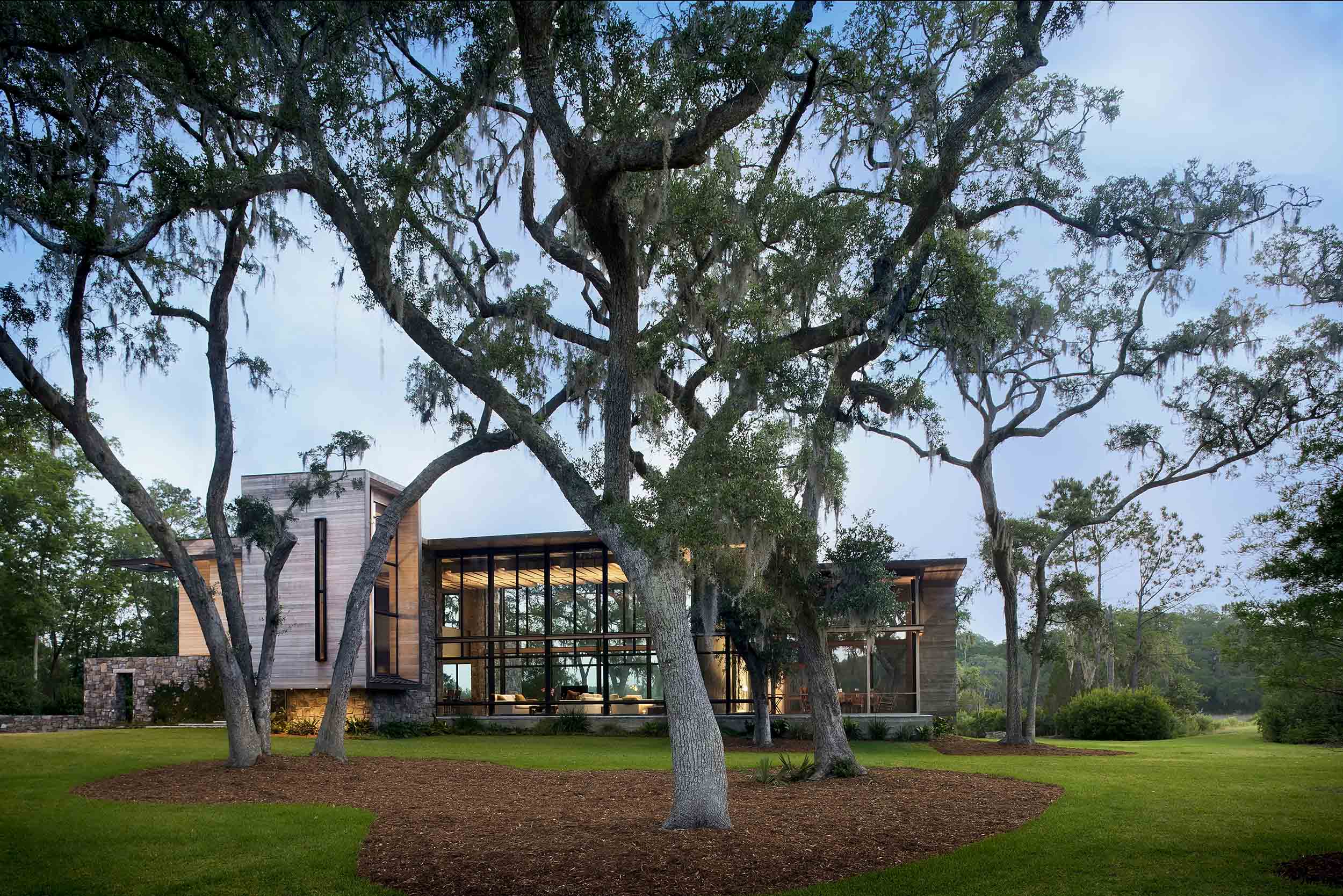 Situated on a captivating site between a pond and freshwater marsh, the design of this single-family house was shaped by its surroundings. Surrounded by tall and thin live oak trees, a departure from a more typical and denser form, the house embraces the unique setting. The functional program includes a spacious living/gathering room, kitchen and dining area, a screened porch, and utility functions. Instead of a separate bedroom, the owner opted for a sleeping loft seamlessly connected to the main living space, opening to a covered porch with marsh views.
Situated on a captivating site between a pond and freshwater marsh, the design of this single-family house was shaped by its surroundings. Surrounded by tall and thin live oak trees, a departure from a more typical and denser form, the house embraces the unique setting. The functional program includes a spacious living/gathering room, kitchen and dining area, a screened porch, and utility functions. Instead of a separate bedroom, the owner opted for a sleeping loft seamlessly connected to the main living space, opening to a covered porch with marsh views.
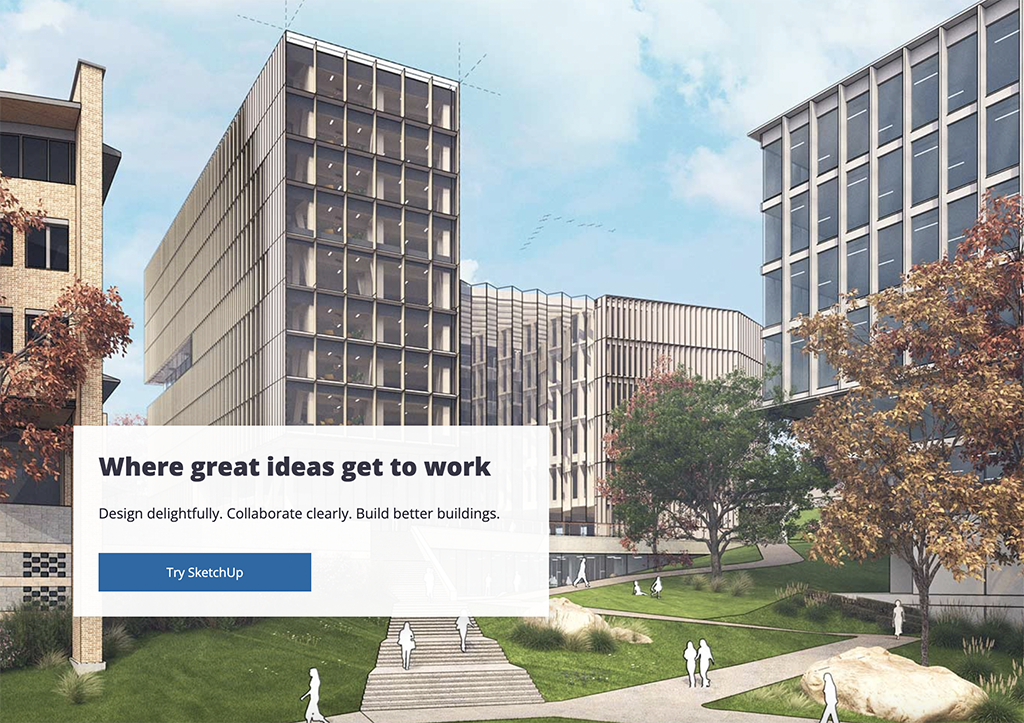 SketchUp is a 3D Modeling software inspired by hand drawn sketching. Its simple interface and smart commands allow architects to bring their designs effortlessly within the three-dimensional world. The software’s dynamic components enables users to generate precise and detailed models that can be later documented in 2D drawings. Additionally, SketchUp’s extensive 3D Warehouse offers a vast repository of pre-built models, textures and components as well as an array of additional plug-ins, significantly accelerating the design workflow.
SketchUp is a 3D Modeling software inspired by hand drawn sketching. Its simple interface and smart commands allow architects to bring their designs effortlessly within the three-dimensional world. The software’s dynamic components enables users to generate precise and detailed models that can be later documented in 2D drawings. Additionally, SketchUp’s extensive 3D Warehouse offers a vast repository of pre-built models, textures and components as well as an array of additional plug-ins, significantly accelerating the design workflow.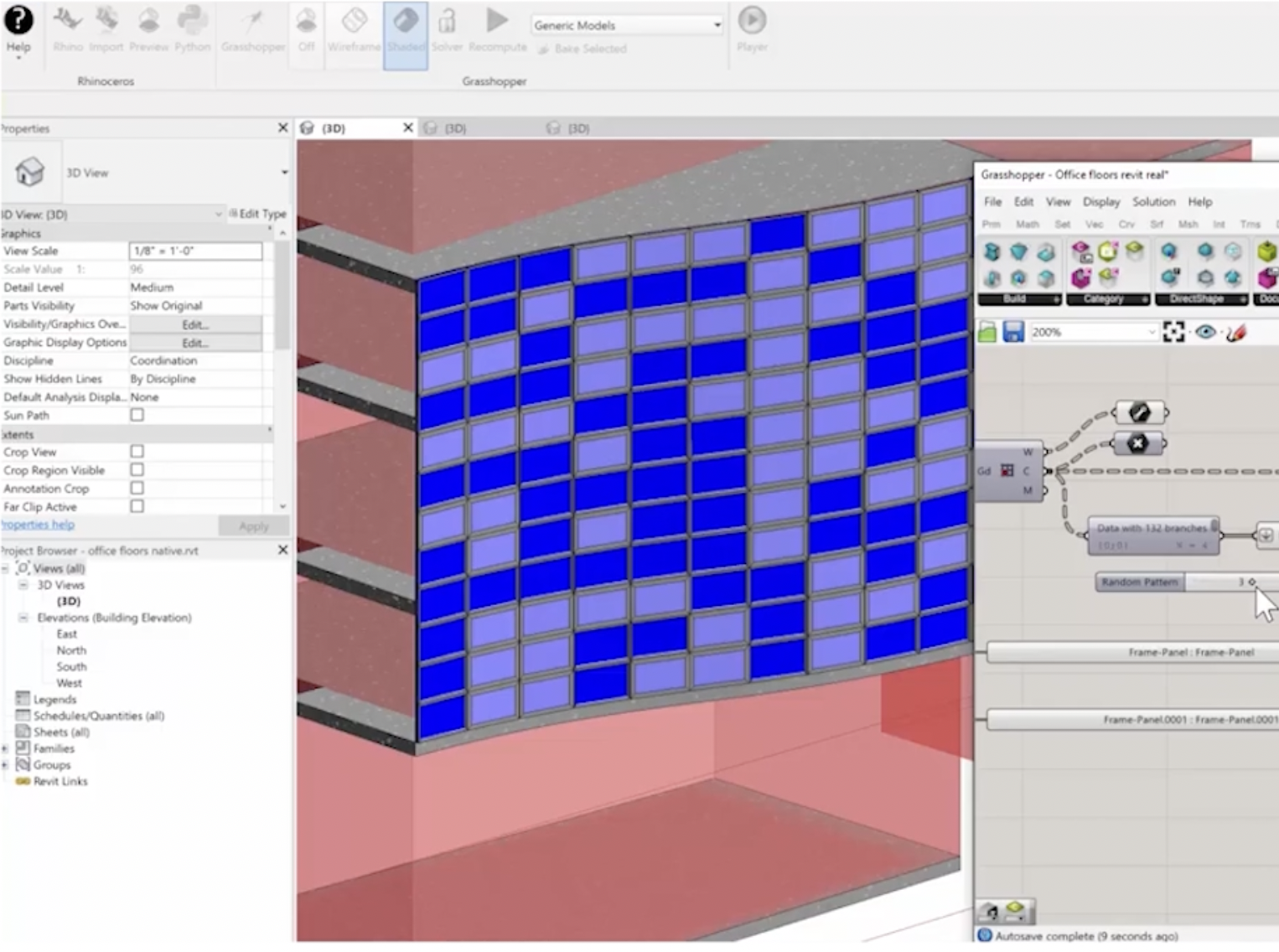 Renowned for its advanced 3D modeling capabilities, Rhinoceros excels in its ability to create highly detailed, organic, and complex 3D models with precision and versatility. The software employs NURBS (Non-Uniform Rational B-Splines) modeling, allowing architects to sculpt smooth, free-form surfaces and create intricate geometric forms. Its familiar “type-in command bar” makes it easy for users to navigate Rhino’s 3D modeling tools. Finally, at a time when 3D scanning has become the leading method for architectural surveys, Rhino’s revolutionary new tool “ShrinkWrap” turns point cloud data into solid, editable meshes.
Renowned for its advanced 3D modeling capabilities, Rhinoceros excels in its ability to create highly detailed, organic, and complex 3D models with precision and versatility. The software employs NURBS (Non-Uniform Rational B-Splines) modeling, allowing architects to sculpt smooth, free-form surfaces and create intricate geometric forms. Its familiar “type-in command bar” makes it easy for users to navigate Rhino’s 3D modeling tools. Finally, at a time when 3D scanning has become the leading method for architectural surveys, Rhino’s revolutionary new tool “ShrinkWrap” turns point cloud data into solid, editable meshes.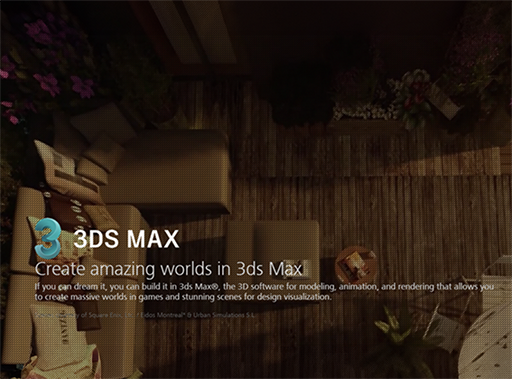 Autodesk 3ds Max is a pivotal tool for architecture 3D modeling and rendering. It has a robust set of polygonal modeling tools and parametric modeling features that enable non-destructive editing, allowing for easy experimentation and design exploration. Still, 3ds Max’s greatest asset is its architectural visualization capabilities. The software delivers high-quality architectural renderings through flexible toolsets for texturing, shading and lighting and even animating architectural scenes.
Autodesk 3ds Max is a pivotal tool for architecture 3D modeling and rendering. It has a robust set of polygonal modeling tools and parametric modeling features that enable non-destructive editing, allowing for easy experimentation and design exploration. Still, 3ds Max’s greatest asset is its architectural visualization capabilities. The software delivers high-quality architectural renderings through flexible toolsets for texturing, shading and lighting and even animating architectural scenes.