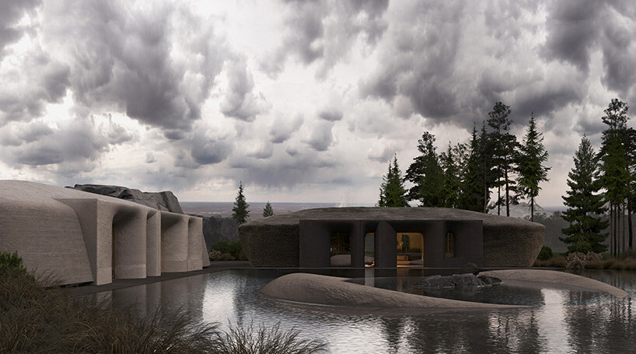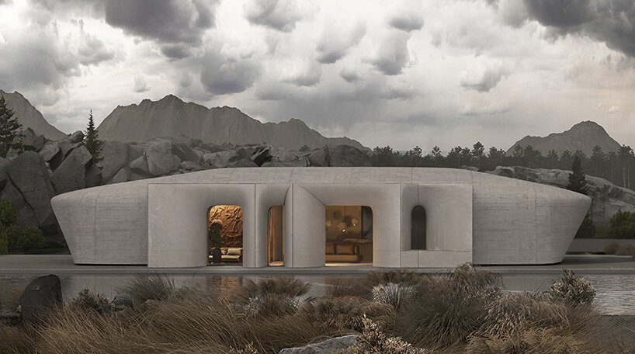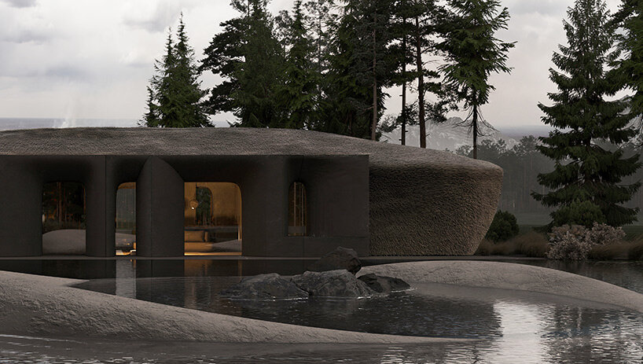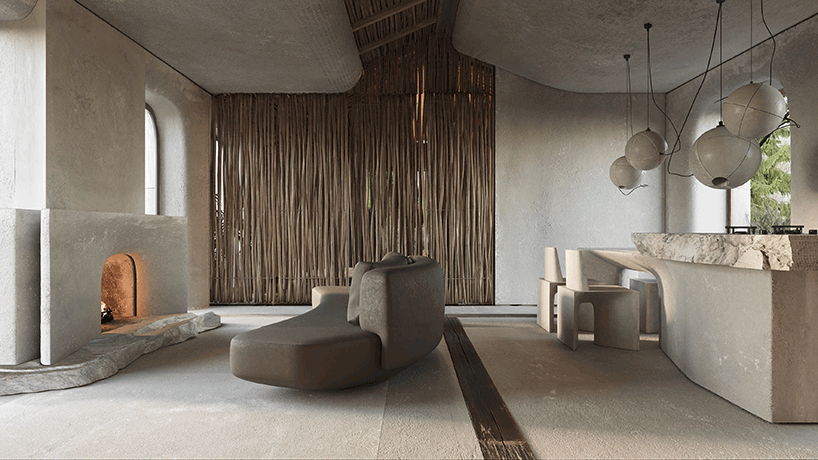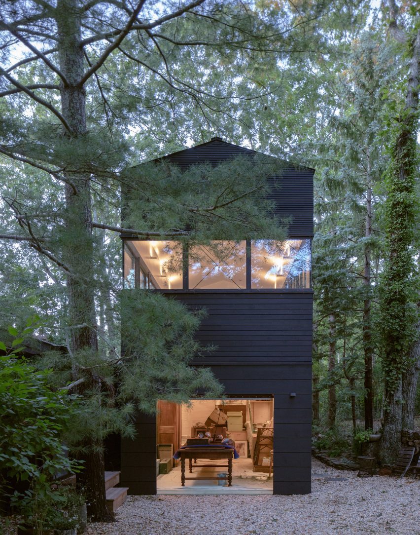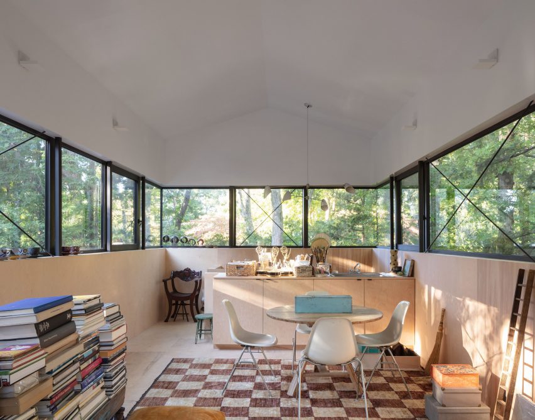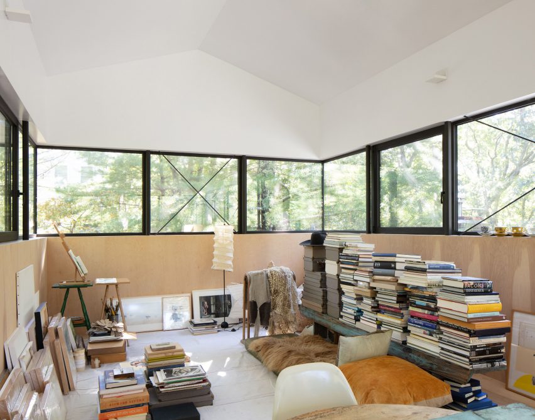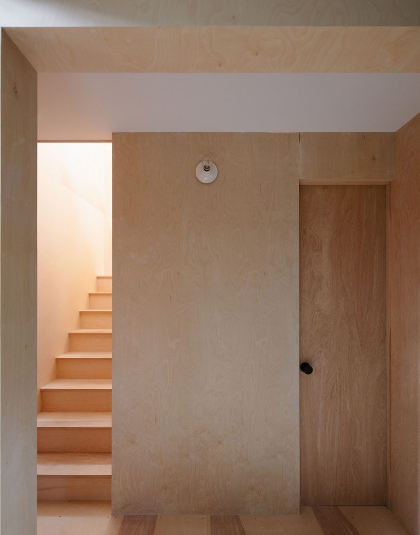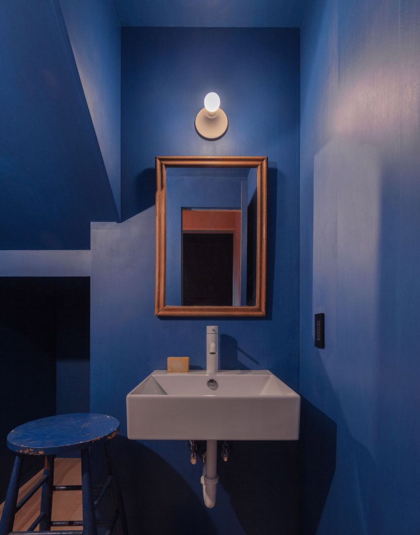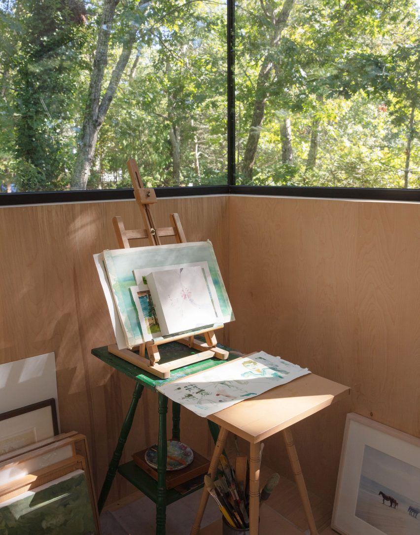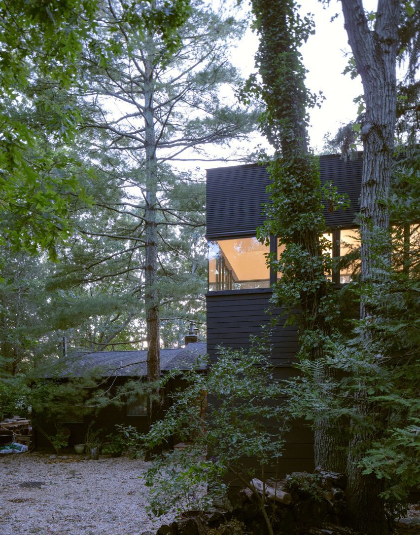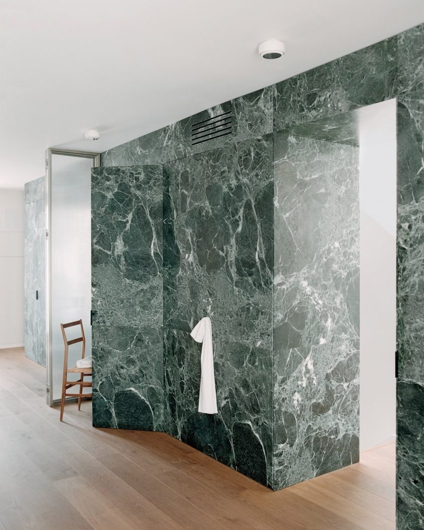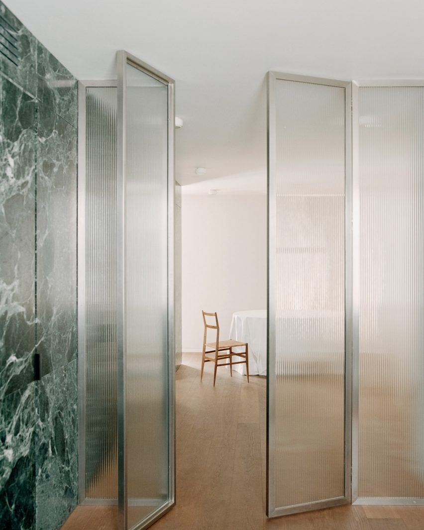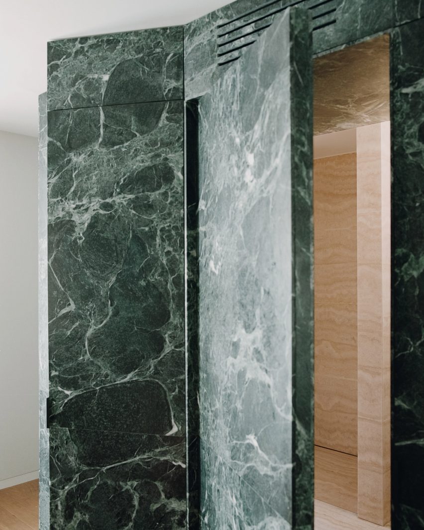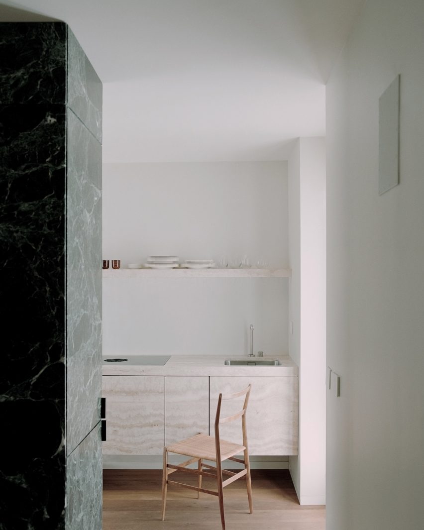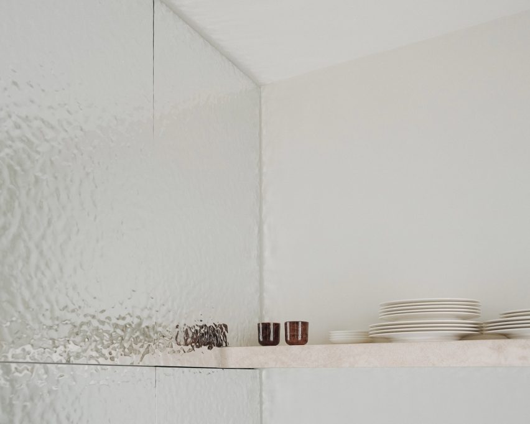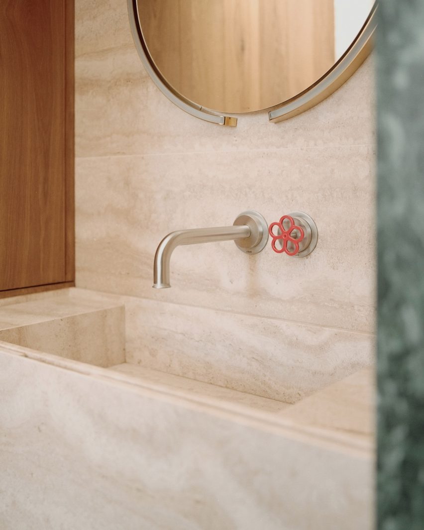an ethereal lightness defines studio gameiro’s the VAULT in lisbon
inside the vault apartment by studio gameiro
Studio Gameiro completes The VAULT as an integrated residential project, spanning approximately 157 sqm in size and located in a singular building on the historic and creative Rua de São Bento street in Lisbon. ‘As good and long lasting stories go, we wanted to take this challenge a bit further as a unique opportunity to go that extra mile, and were extremely fortunate to find such an interesting couple moving into the city who handed us the challenge to design and build something completely unique which played, and twisted, with the usual notions and principles of space,’ shares the studio.
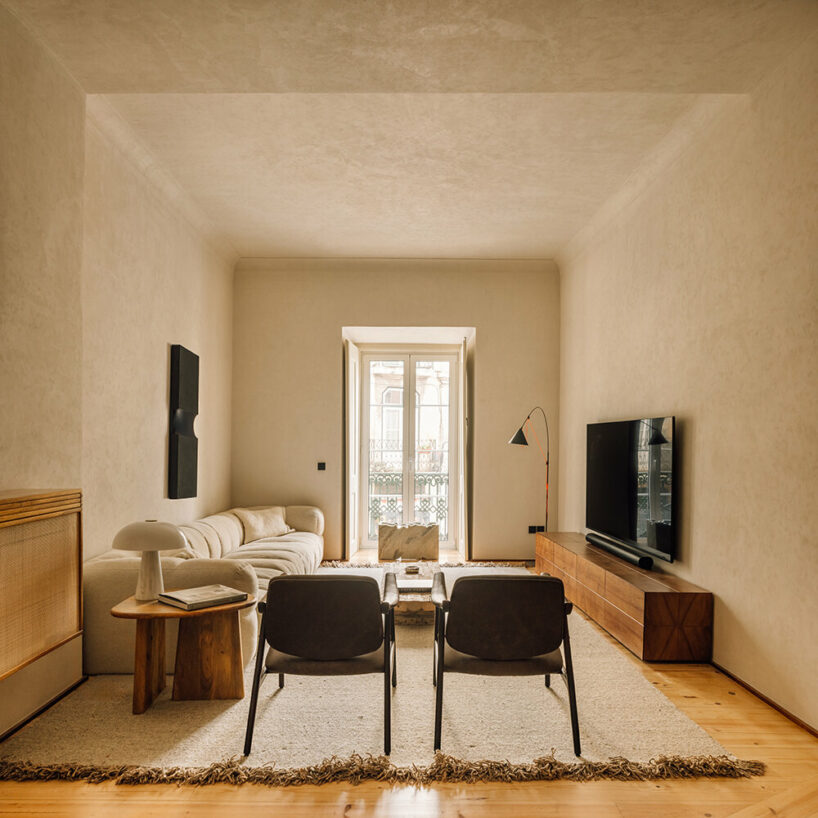
all images © Francisco Nogueira
mimicking the Arch of São Bento in lisbon
The perfect metaphor for the VAULT apartment by Studio Gameiro (see more here) is that the inside of the apartment mimics what the street has lacked for decades, and which used to define it as a starting and finishing point: the Arch of São Bento. The fact that the arch still exists nowadays in another square of Lisbon, and that the marks of this ‘uncoupling’ are still deeply visible on the street itself (and on the tiny rocky side which connects it to the National Parliament), gave the team an extra shot of energy to create something deeply rooted on the notion of the unexpected/unusual. This historic but grounded reference to arched forms is now perceived throughout its operational/logistics framework, and its visual identity.
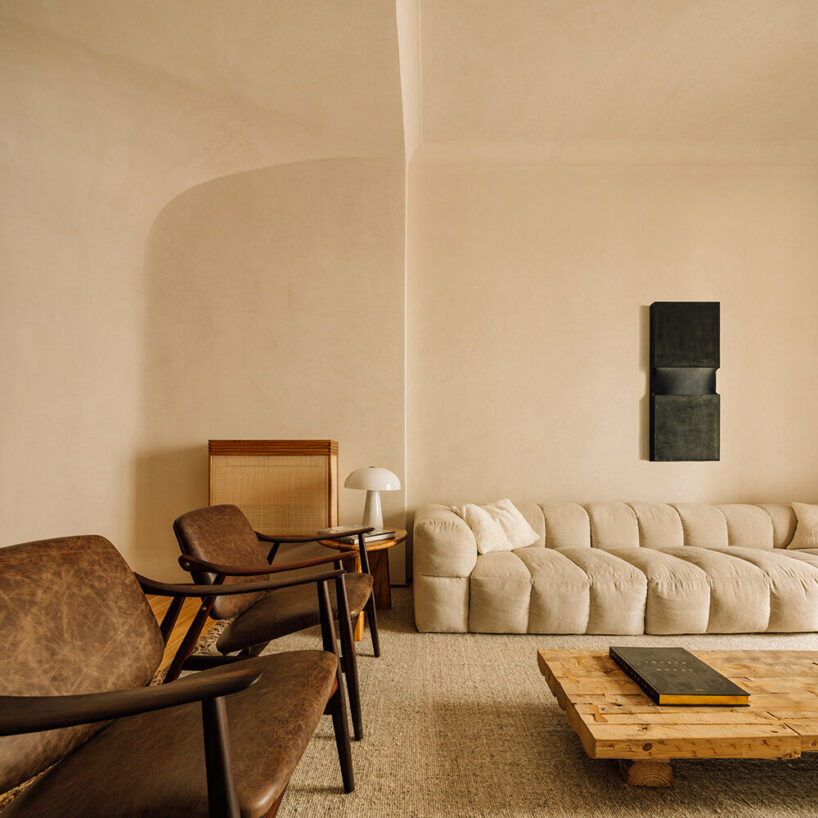
The VAULT living area
curved ceilings and ethereal atmospheres
As residents enter from the living room, the social area is revealed in full display, with a corridor leading to the dining room. Here, a bespoke dining table with a Travertine Creme top occupies the center of the space. It rests on a solid Iroko wood structure which evokes the traditional style of centuries-old dining tables, and which is accompanied by six restored chairs designed by Gianfranco Frattini for Cassina. A classic revisited, something borrowed from memory, something pushing forward. This space is then smoothly connected to a breakfast corner, casual and chic as it could be. This small room, almost like a roundabout, gives one of the structural elements of this project: a strong character embedded with an almost floating, ethereal lightness. This contradiction of sorts permeates the entire apartment.
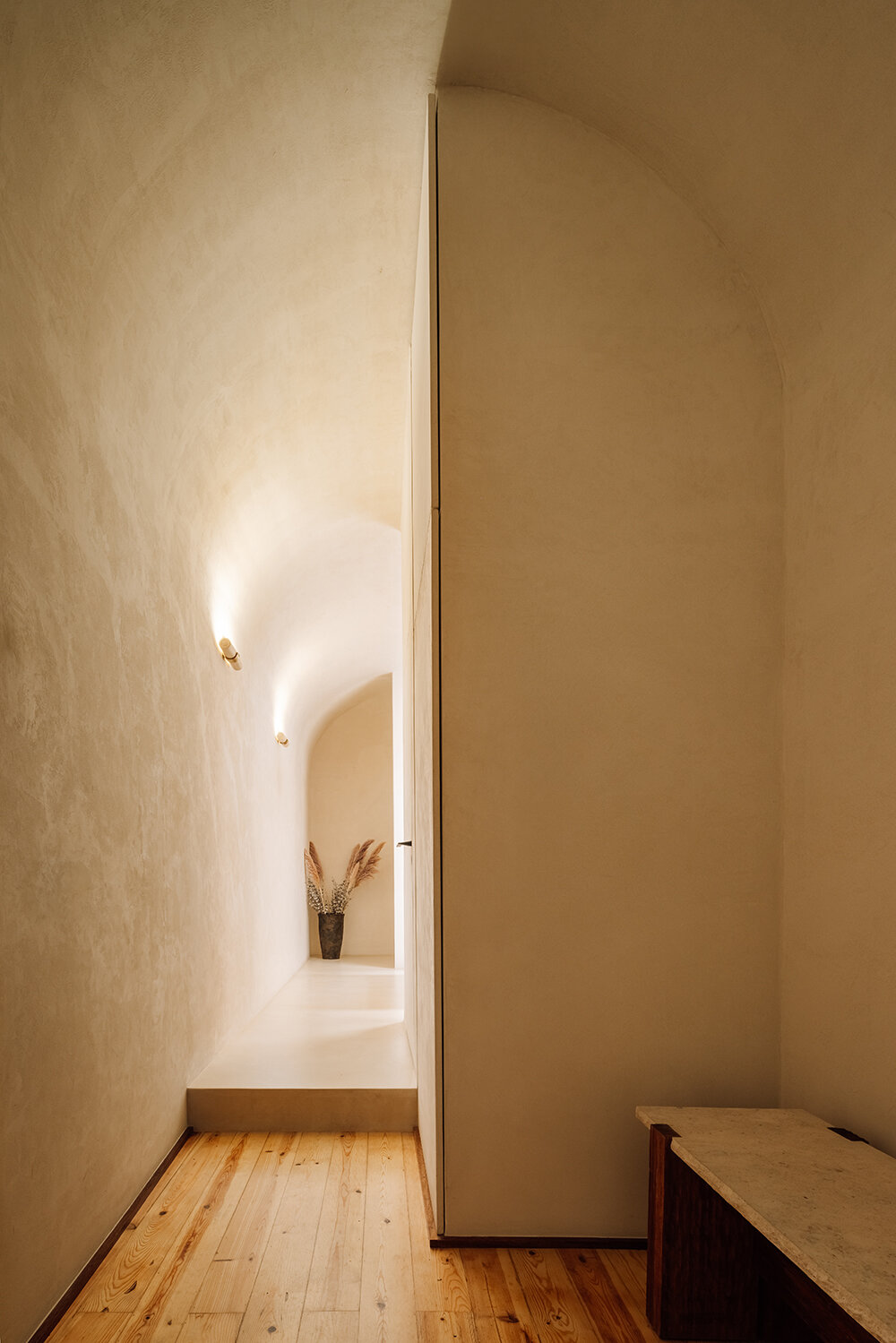
Studio Gameiro designs ethereal curved ceilings throughout
The continuation of the curved ceiling leads us to the bespoke kitchen, where Moleanos countertops, a brass pendant element and extensive storage units (which aesthetically and structurally follow the tone of the walls) stand out. Bespoke brass handles, in the shape of hooks, make magical appearances as playing hide and seek. The kitchen provides access to a small patio, ideal for a short break (and a good book on cold Winter nights). The opposite path leads to the private area of the apartment which is traversed by a corridor that begins and ends with a stone arch. Full circle and the perfect metaphor for the project itself.
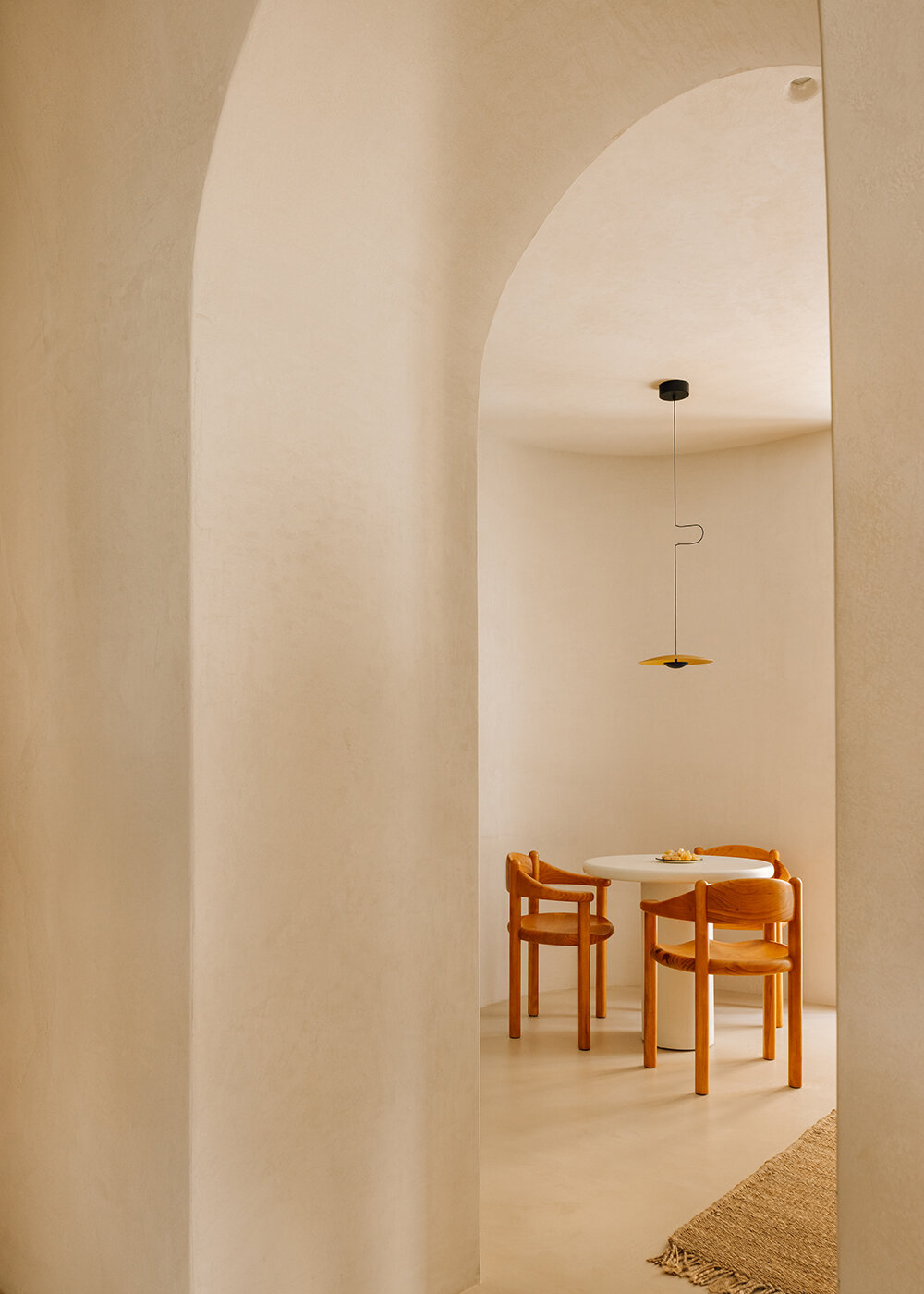
breakfast corner
This corridor leads to the bedrooms and a family bathroom, ultimately leading to the impressive entrance of the master suite. This room, with its incredible scale and width, has an almost cinematic visual flair that defines what we were very keen to have as a foundation stone: space as playful and functional as it could. These layers work as different ‘levels’ to create smooth transitions between each area, allowing us to create quiet spaces, reminiscent of the Roman aqueducts which had basins to calm and re-direct the water’s flow. It is as if all these historical references came together to create ‘free flow’ areas to promote smooth transitions between each room.
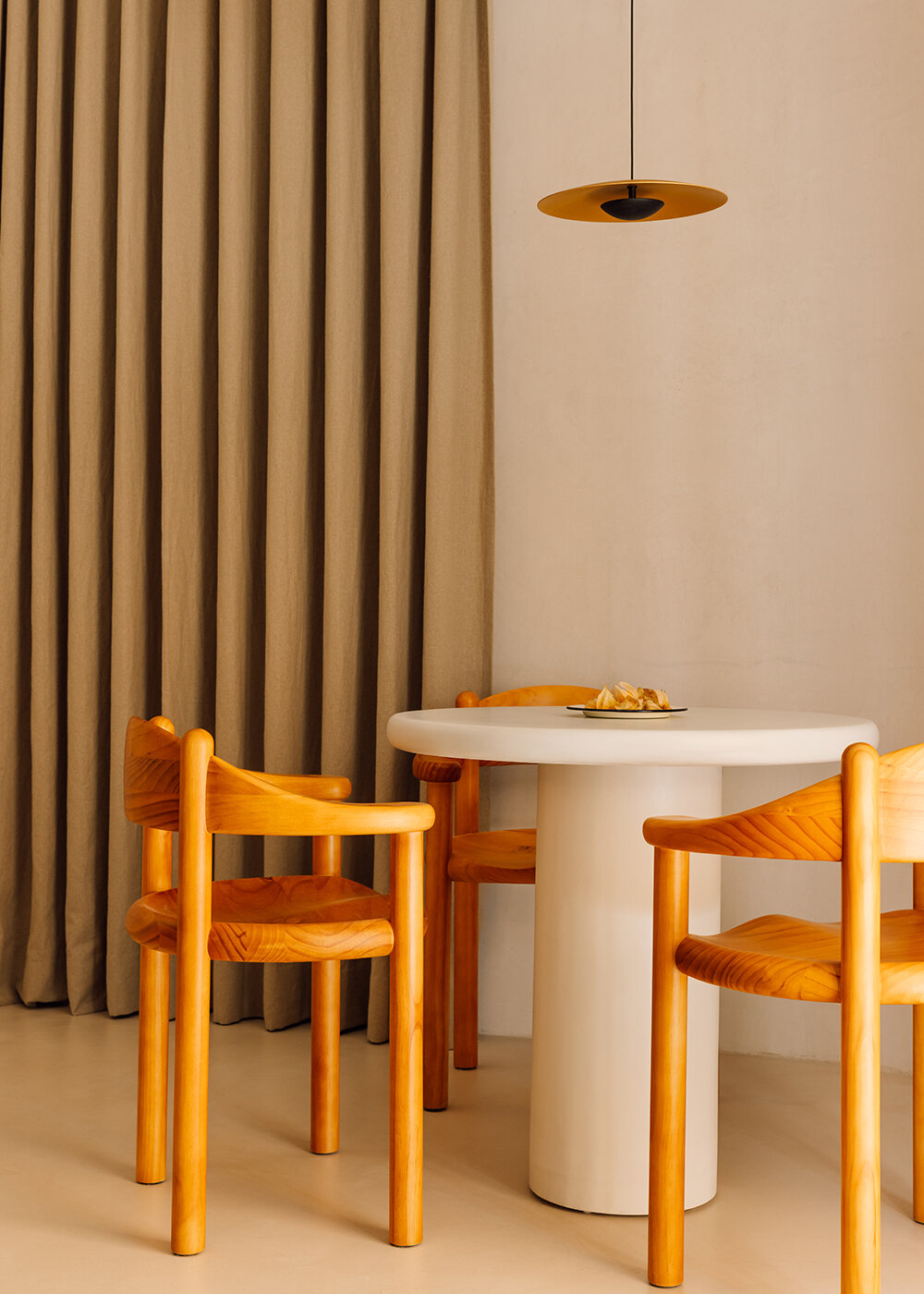
detailed view of breakfast corner
a deep and rich material palette by studio gameiro
The use of materials such as Moleanos limestone and brass is a nod to the aqueduct’s heritage and technical expertise as an Architecture and Design wonder. As textures go, the stone permeates all prominent areas like the arches which divide the spaces, the kitchen countertops and the bathroom sinks, while shiny brass represents a much more industrial character, alluding to the hooks that held lighting cables in the tunnels. This material, which sometimes wrongly rhymes with brash, is poetically edited into signature pieces, as it is discreetly incorporated into the project with a functional purpose. From the entrance there are two side paths which ‘divide’ the apartment into complementary ‘half moons’.
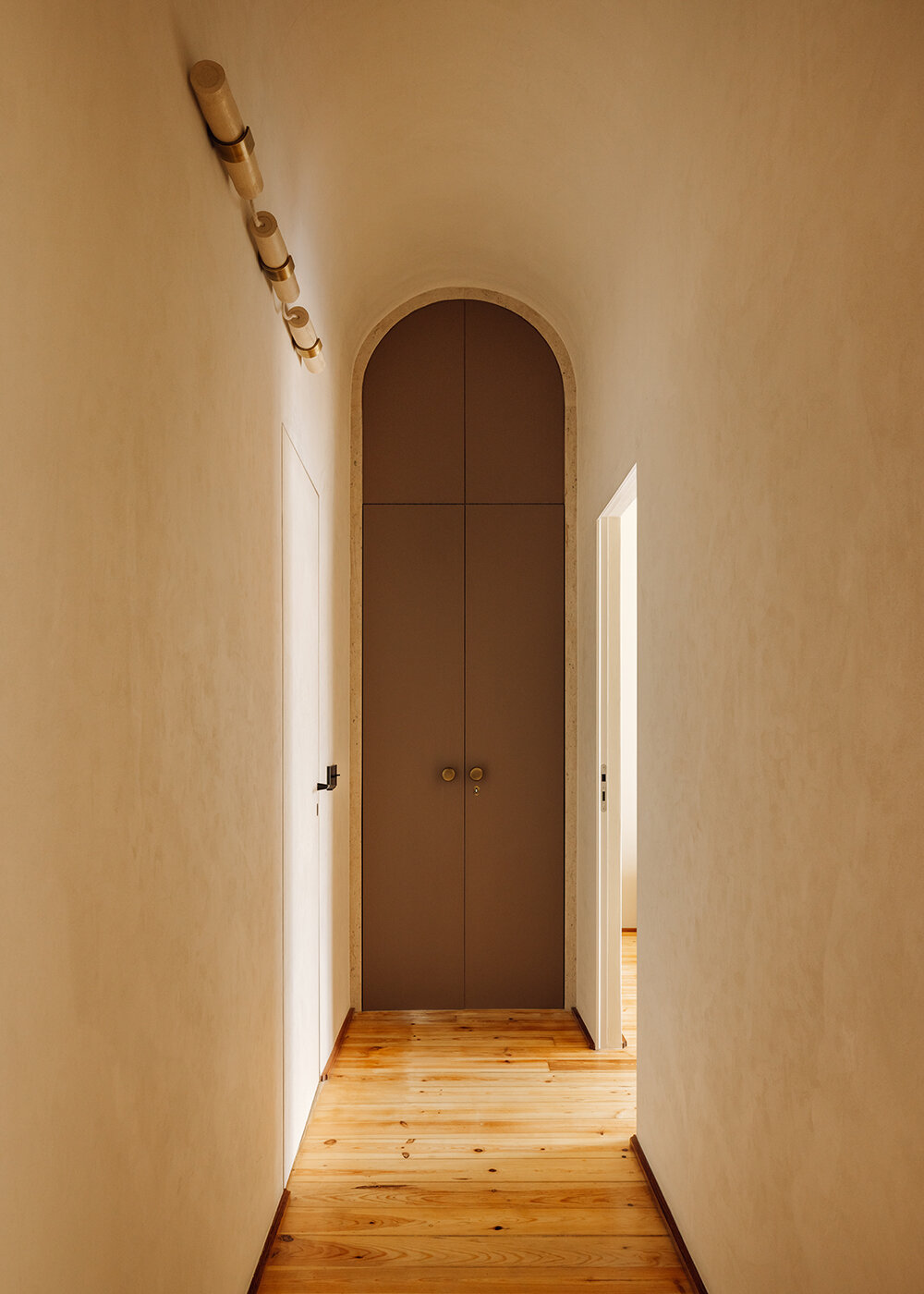
corridor leading to the bedrooms and a family bathroom
From the common areas of both kitchen and dining room, the same sense of openess permeates the acess to the sleeping rooms, accessed through another set of arched corridors. This ‘suspension’ framework is intricately connected to the apartment’s storyline. As the arch was part of the same technical design of the Aqueduto das Águas Livres which used to supply water to Lisbon, the curved ceilings and arches guide us through it like a meander/path, much like water was guided through the arches of the aqueduct to people’s homes for centuries. Similar to the soft and mysterious lighting of those tunnels (which have an almost cinematic and stage/set display), light is skillfully designed to illuminate warm-textured surfaces coated with lime stucco stone.



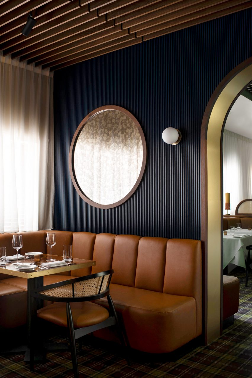
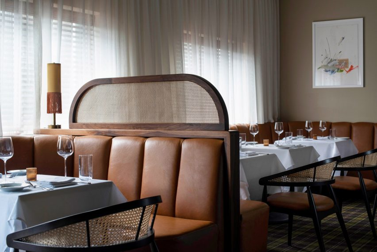
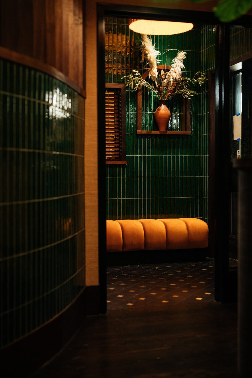
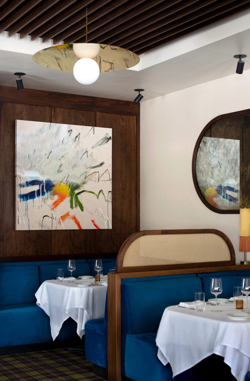
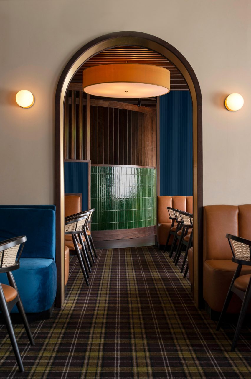

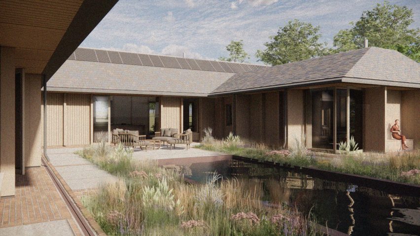
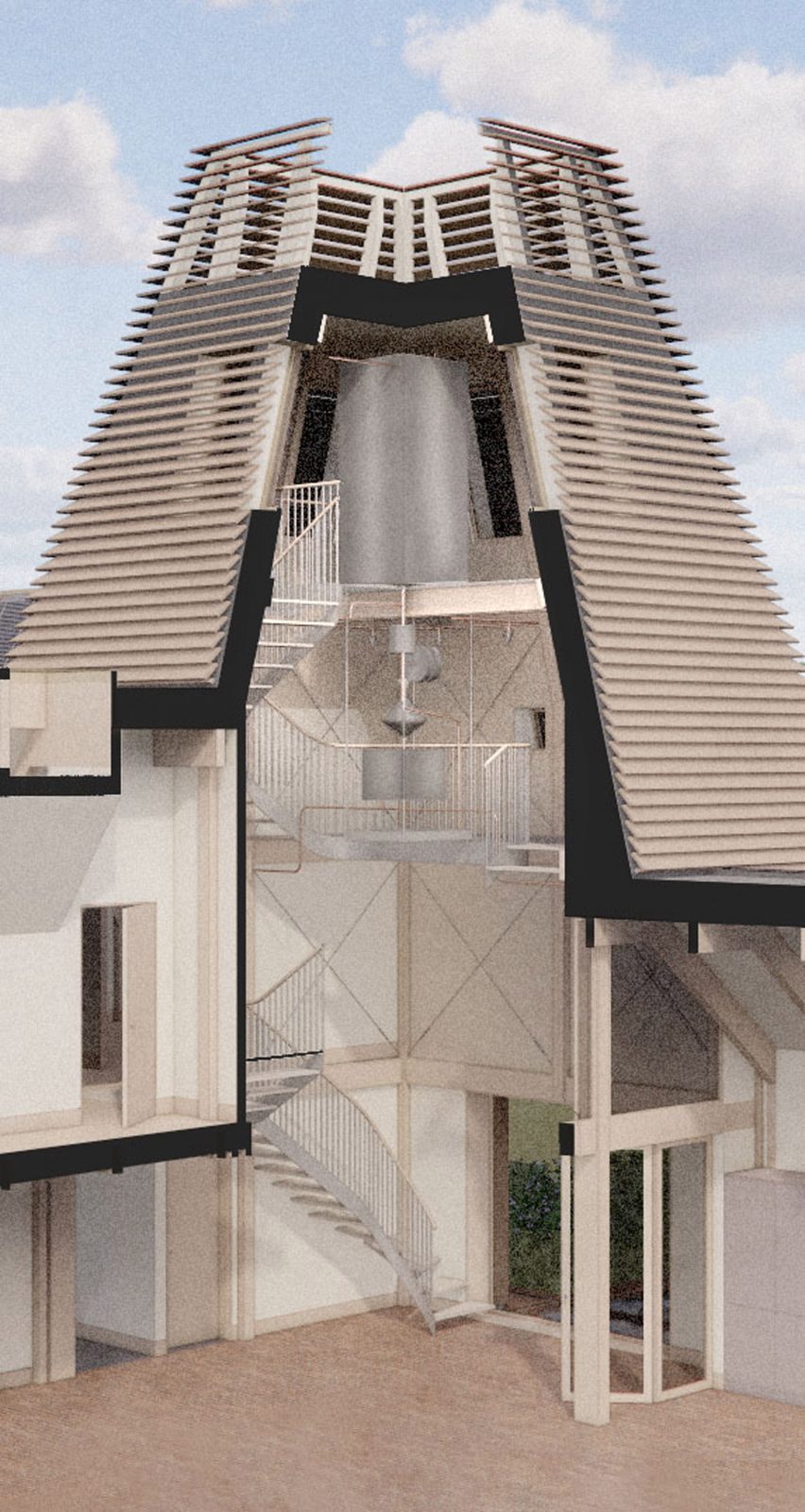
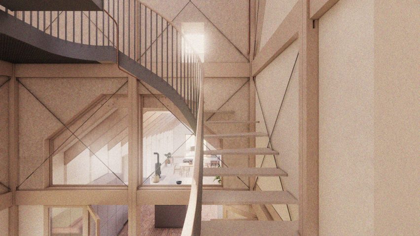
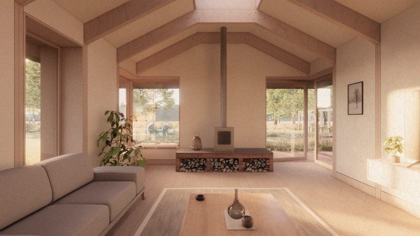
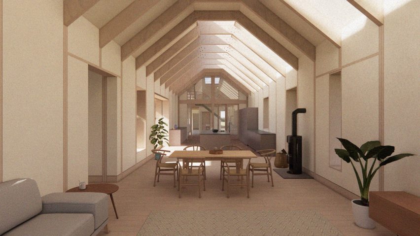
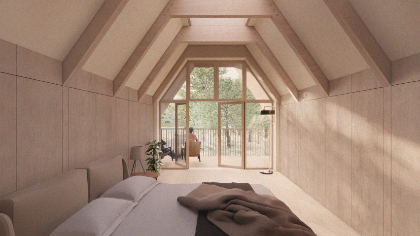

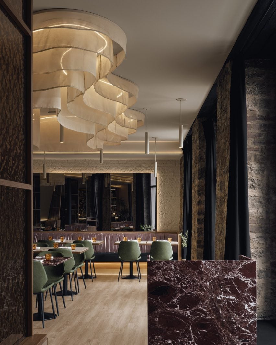
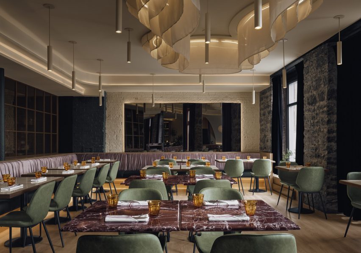
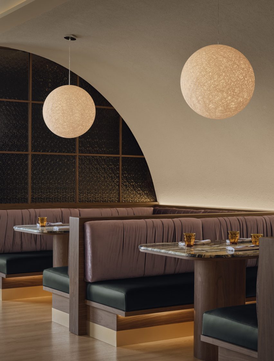
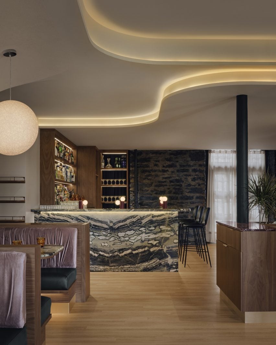
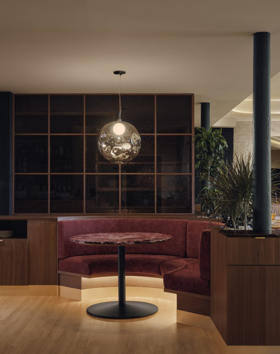
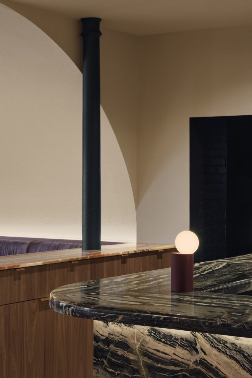
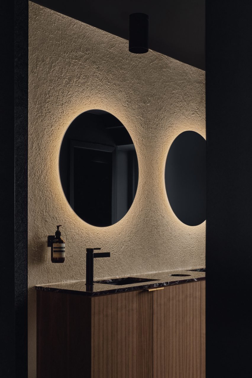

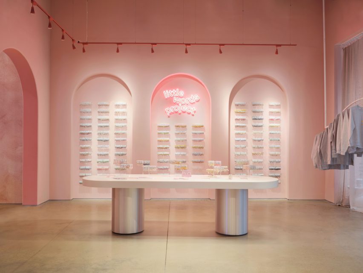
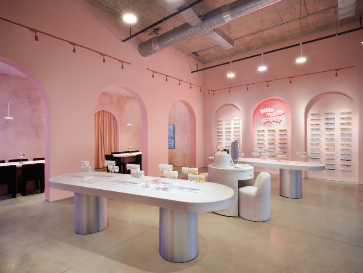
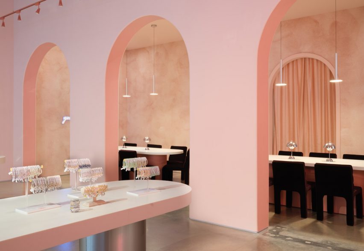
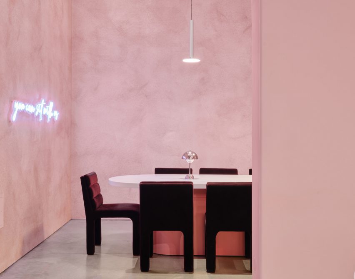
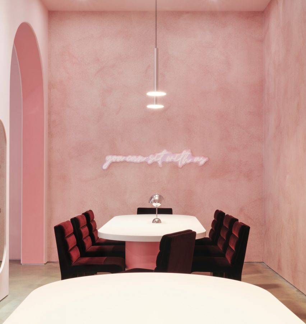

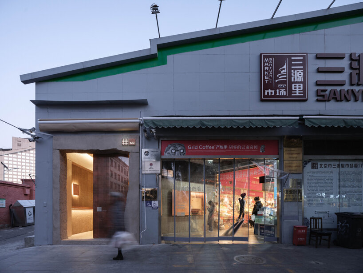
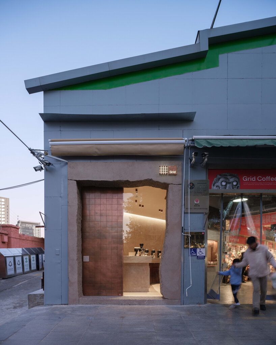
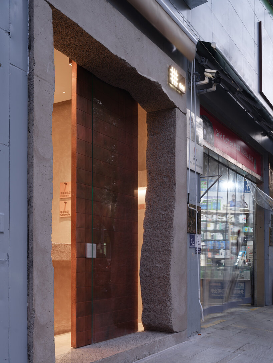
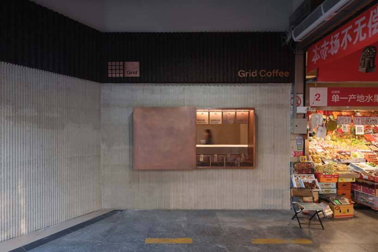

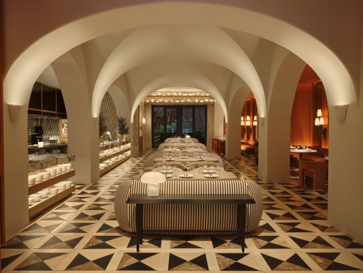
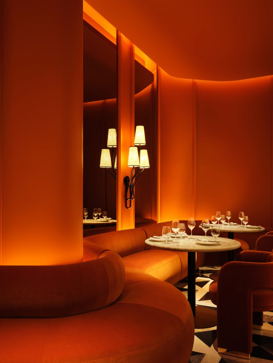
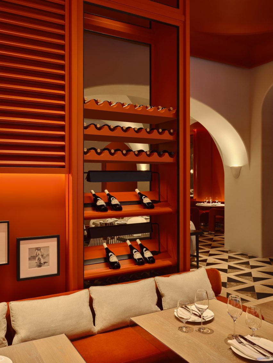
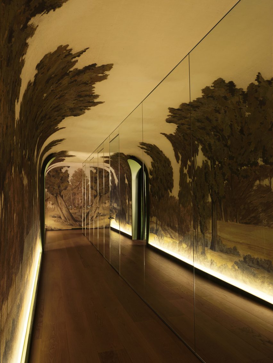
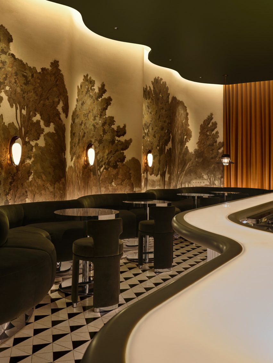
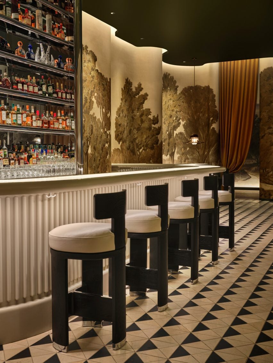
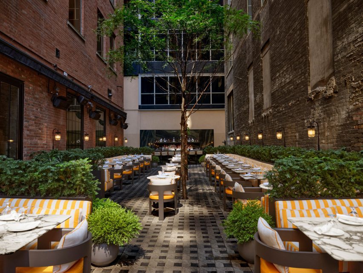
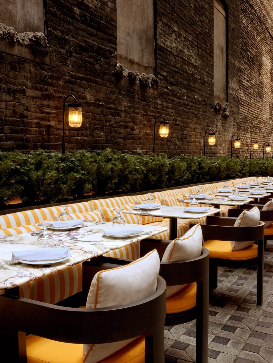
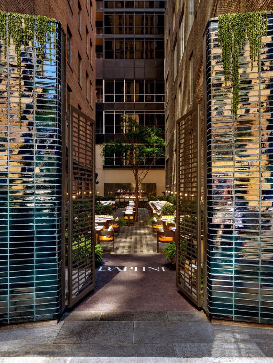

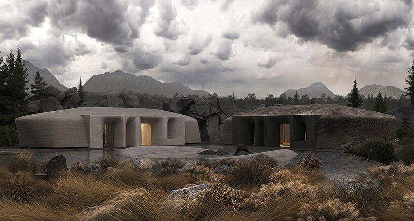 visualizations © MAKHNO Studio
visualizations © MAKHNO Studio