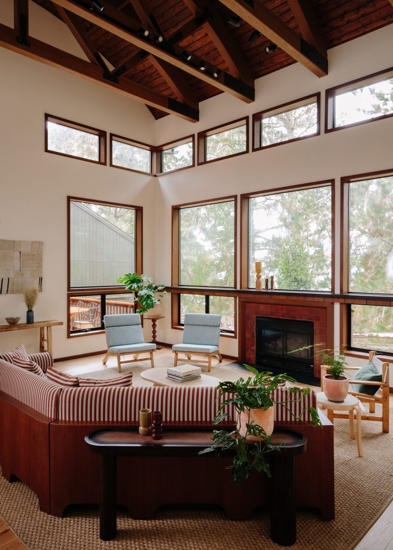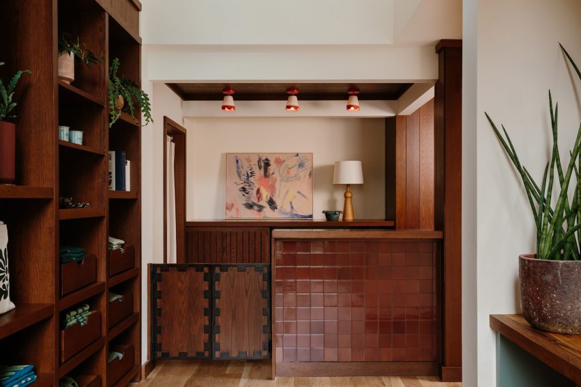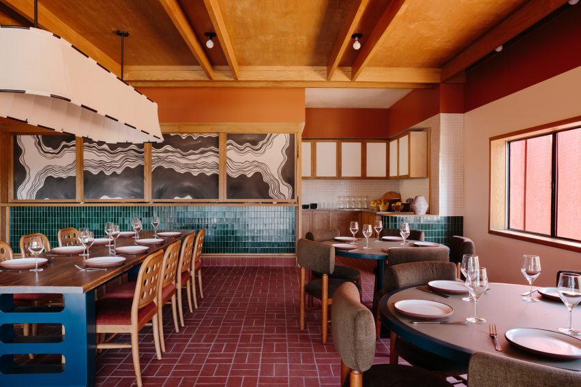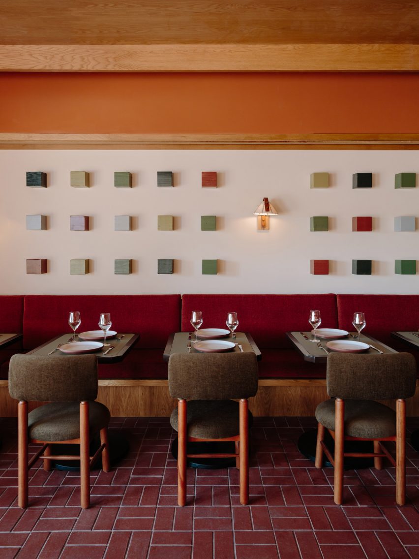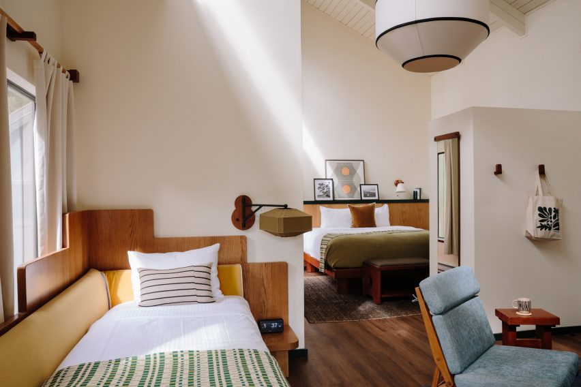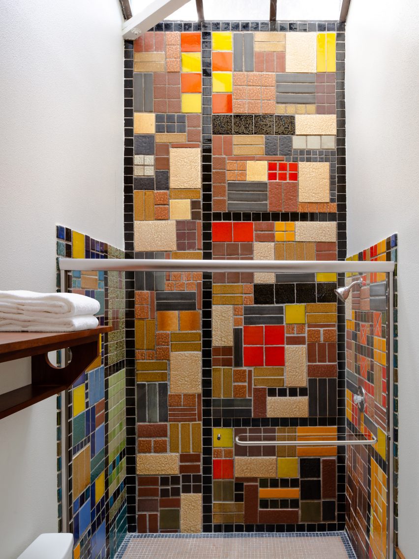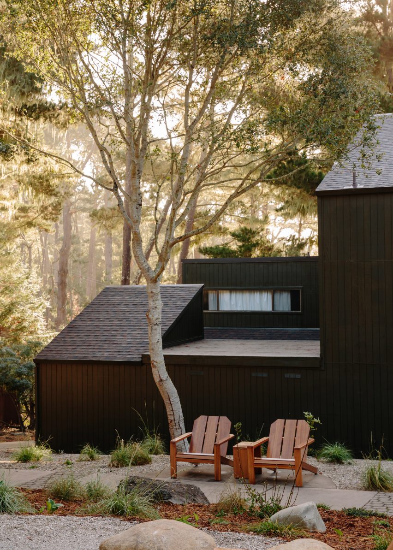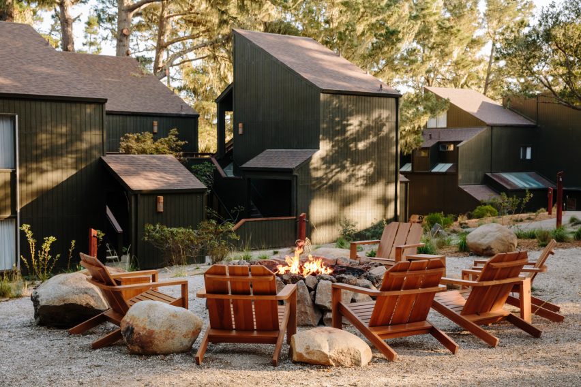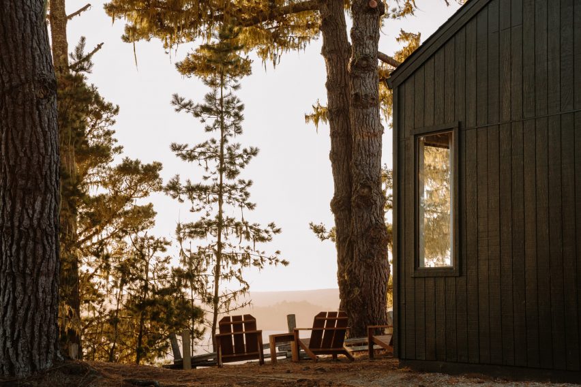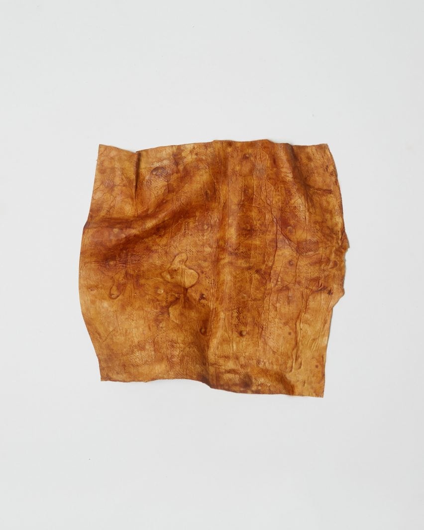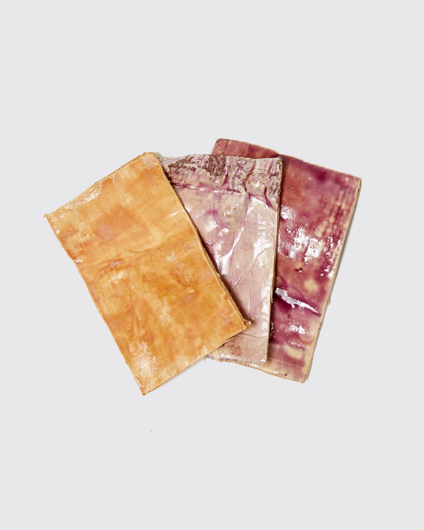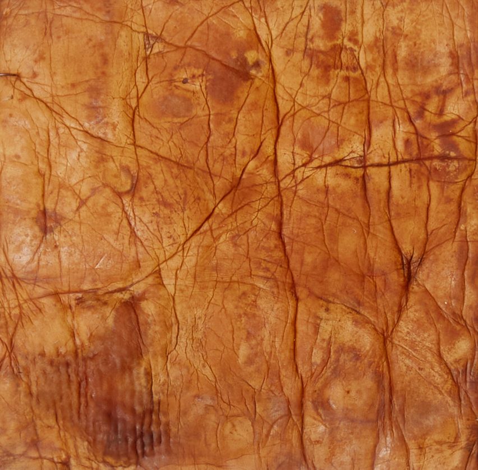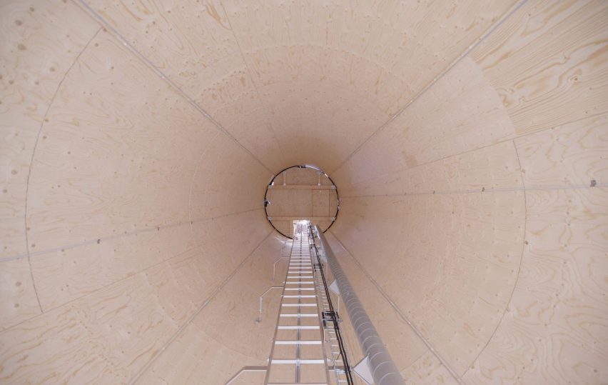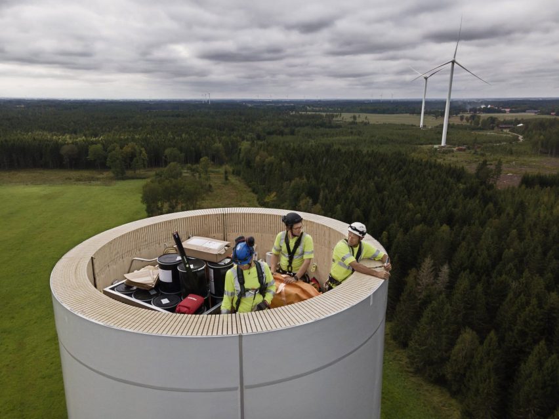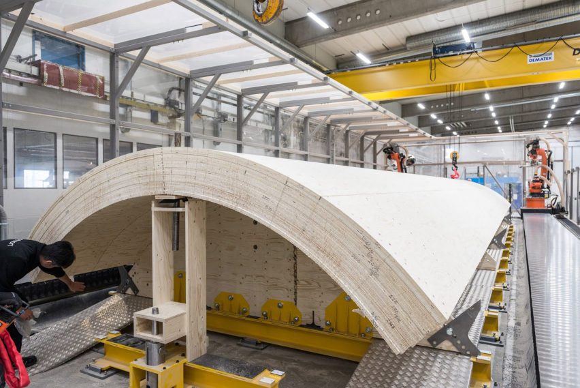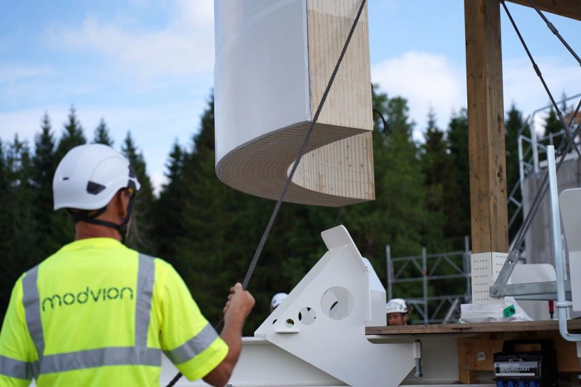Beauty in the Grain: How a Colorado Mountain Home Was Brought to Life With Redwood Cladding
A home’s materials tell a story of how we live. Nestled in the picturesque mountains of Colorado stands a remarkable testament to sustainable material sourcing. Brought to fruition by Colorado Springs-based architect-engineer Scott Harvey, this mountain home was made to connect with the natural surroundings as an expansive and open retreat. In turn, the project’s redwood cladding reflects a family’s values as they built a home of their own.
A Family Home in the Mountains
Located in the mountains north of Colorado Springs in the town of Monument, this home was made for an active family with five children. The family was hoping for a home that embraced natural light and views out onto the landscape. Working together with builder Palmer Ridge Construction, the team brought the new, 10,538 square-foot home to life with seven bedrooms and expansive glazing. Outside, the home features an unadorned stucco finish and a continuous, seamless band of wood cladding. This warm, redwood band runs non-stop from the exterior through the interior.
The Colorado Mountain Home features an extensive use of redwood from Humboldt Sawmill. Humboldt Sawmill manufactures a full line of redwood and Douglas-fir wood products. Logs are sourced from nearly 450,000 acres of company-owned timberlands, where harvest levels are consistently below the forests’ annual growth rate and harvested trees are replanted. Logs are then processed into lumber.
For this home, the builder had Humboldt Sawmill transport the raw lumber to a dealer in Colorado where it was milled locally to the desired shiplap pattern. Local availability kept the cost within budget. In addition, it was easier to install than tropical hardwoods and no stain was required; only two coats of clear sealer. Redwood, known for its durability, beauty and sustainability, adds warmth to the design and creates a seamless transition from the interior to the exterior of the home.
Sustainable Sourcing
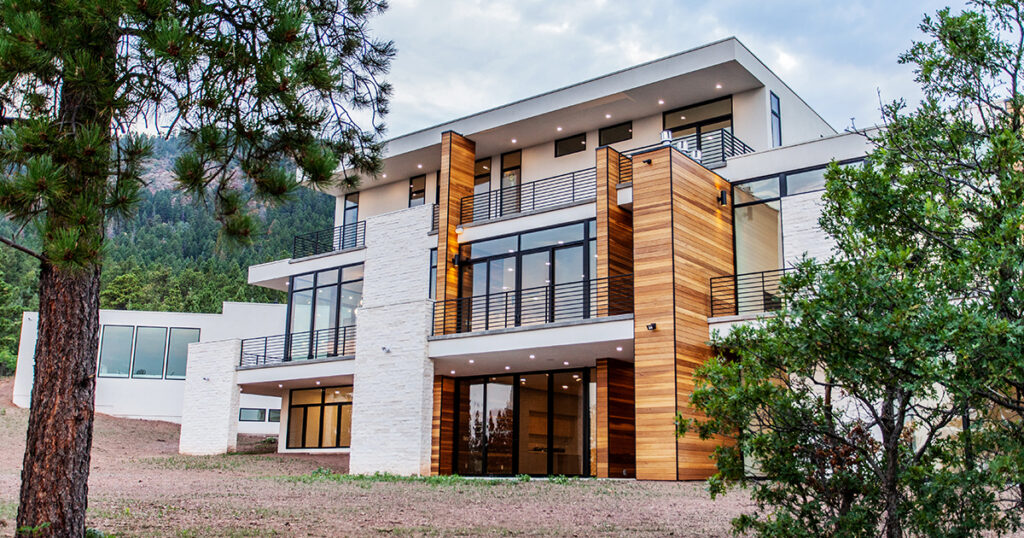
Photo by Kelly Edmondson
What sets this mountain home apart is not just its design but also its commitment to sustainability. The redwood from Humboldt Sawmill was sourced from company-owned Forest Stewardship Council® (FSC® C013133) certified timberlands in Northern California, where it is grown and harvested to the highest environmental standards in the world. FSC certification ensures that products come from forests that provide environmental, social and economic benefits. The FSC Principles and Criteria provide a foundation for all forest management standards globally, including the FSC® US National Standard (v1.0) that guides forest management certification in the U.S.
This commitment to sustainability not only reduces the home’s carbon footprint but also supports the conservation of forests for future generations.
Key Properties of Redwood
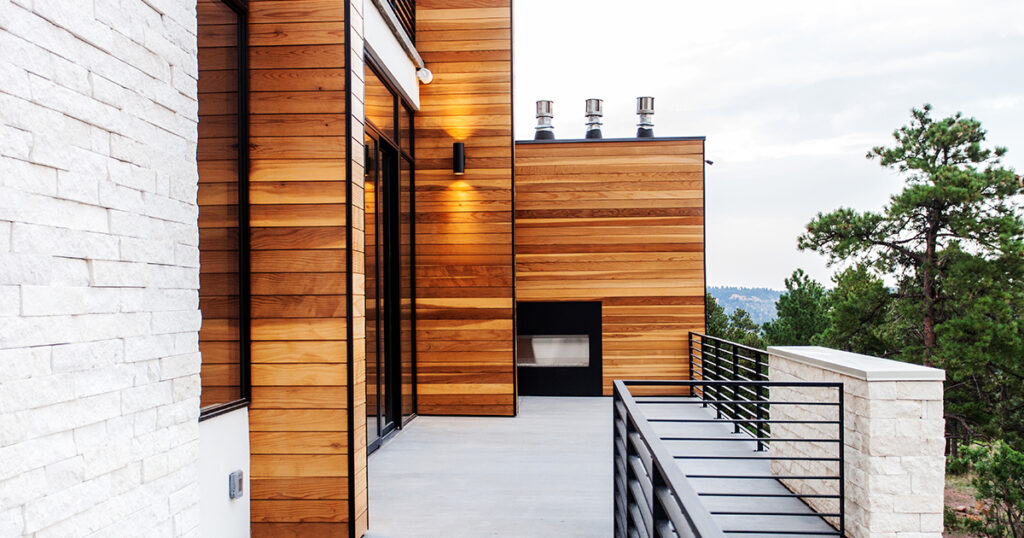
Photo by Kelly Edmondson
Redwood is renowned for its natural beauty and resilience, making it an ideal choice for this mountain home. Redwood is also native to the U.S., not imported. There are several key properties of redwood that make it a preferred building material:
Durability: Redwood heartwood from the center of the tree is naturally resistant to decay and insects, making it an excellent choice for outdoor applications such as siding, decking and fencing. As the team for the Colorado Mountain Home explain, “natural durability through tannins in the redwood heartwood render the wood resistant to termites and decay, an important factor in the home’s mountain environment.”
Aesthetic Appeal: Redwood’s rich color and grain patterns add a touch of elegance and warmth to homes and commercial projects alike. Its natural beauty only enhances over time, developing a patina that adds to the charm of a building.
Sustainability: Redwood is a renewable resource, with the ability to regrow from the stump after harvesting. When sourced from responsibly managed forests, redwood is a sustainable building material that helps reduce the environmental impact of construction.
Workability: Redwood is easy to work with, making it a favorite among architects and builders. It can be easily cut, shaped and installed, allowing for intricate designs and detailing that enhance the overall aesthetics of the home.
Built to Last: A Home for Future Generations
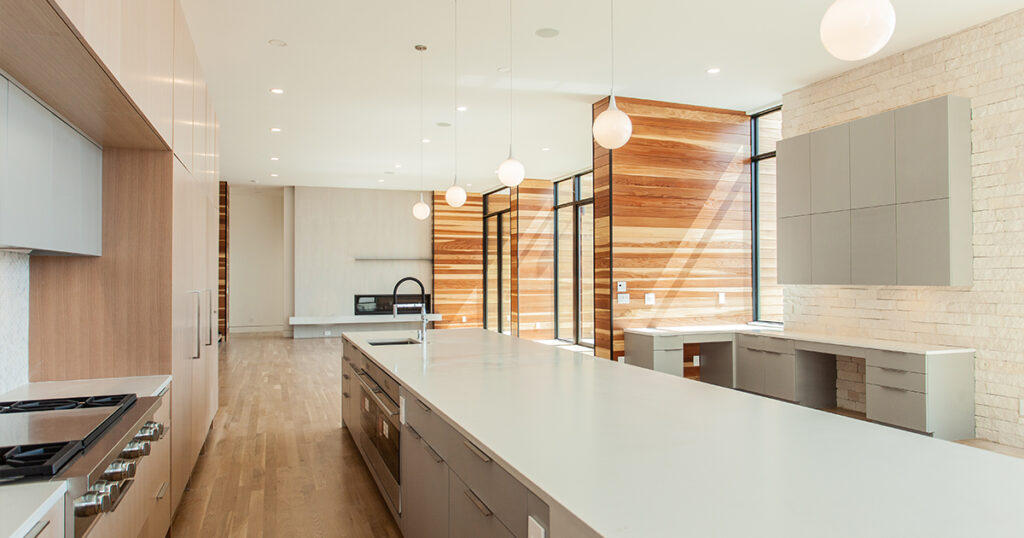
Photo by Kelly Edmondson
At the heart of this Colorado home is the contrast between materials: the natural white Brauer veneer stone and stark white stucco stand out against the warmth of the redwood. Expansive windows open up to views of ponderosa pines and scrub oaks, while inside, the home features white oak flooring and custom cabinets. From these rooms, multiple patios and decks flow together to bring the family outside and create connections to their surroundings.
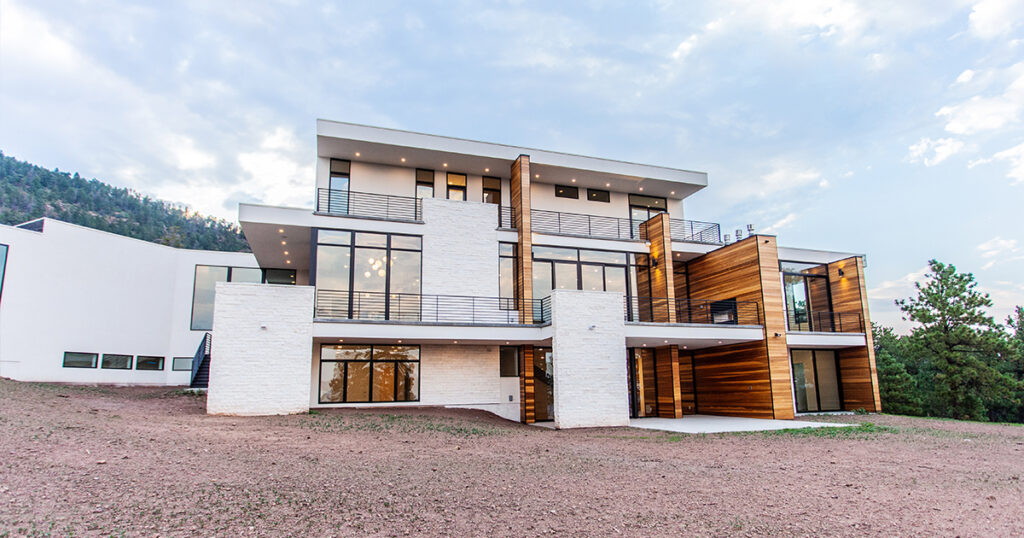
Photo by Kelly Edmondson
The Colorado mountain home stands as a testament to the harmonious relationship between nature and design. Through the use of Humboldt Sawmill’s redwood sourced from responsibly managed forests, this home not only showcases the beauty and durability of this remarkable material but also highlights the importance of working with the right manufacturers and builders. Today, the home tells a story of family, warmth and connectedness through its details and construction.
To learn more about how you can harness the unique qualities of redwood for your next project, reach out to the experts at Humboldt Sawmill.



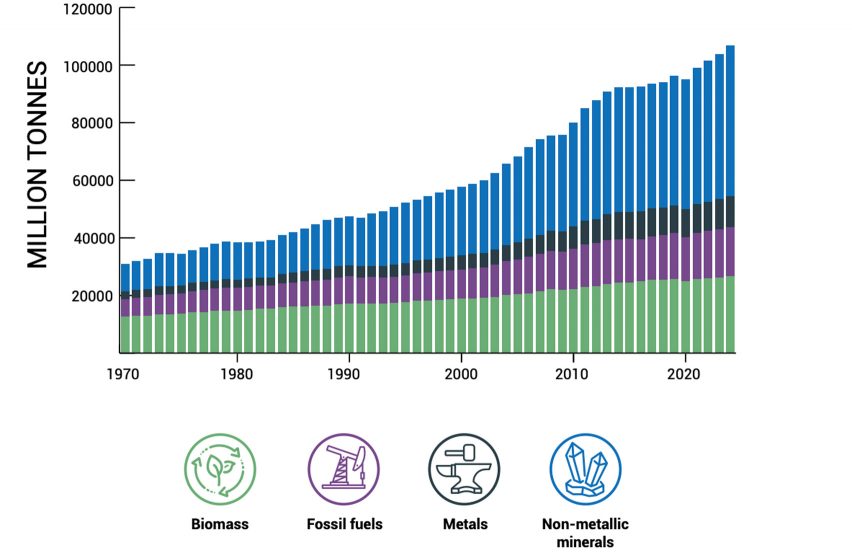
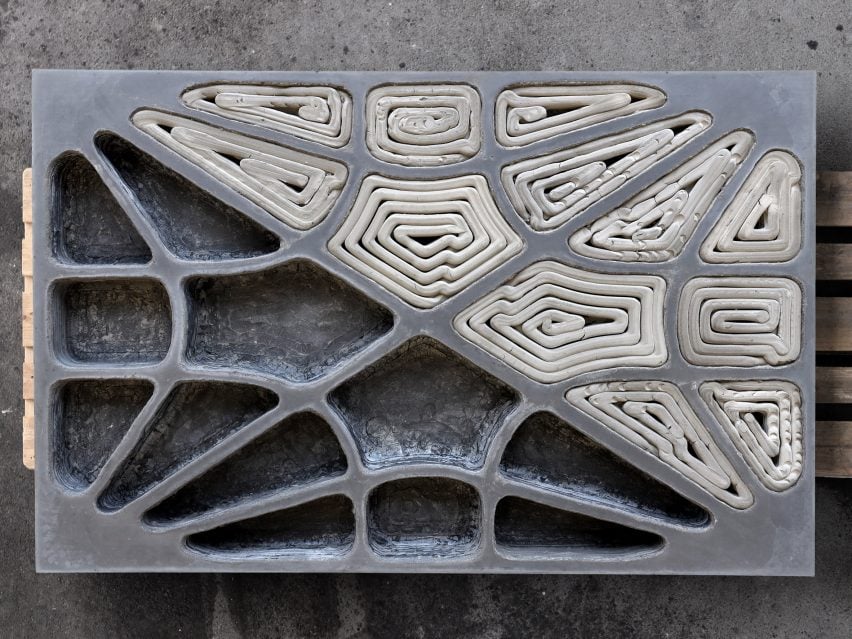
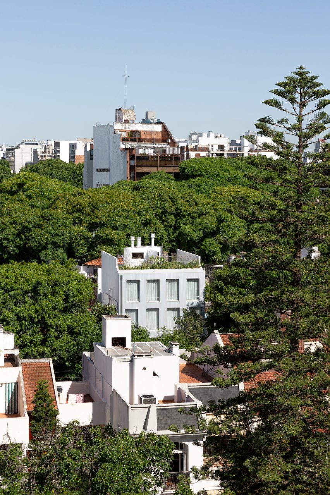

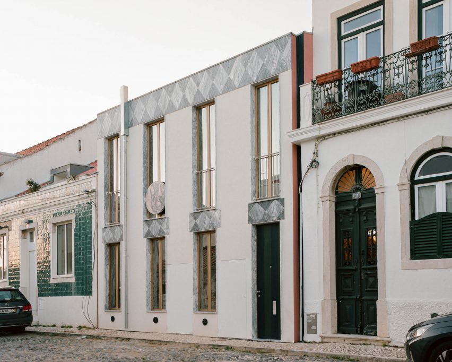
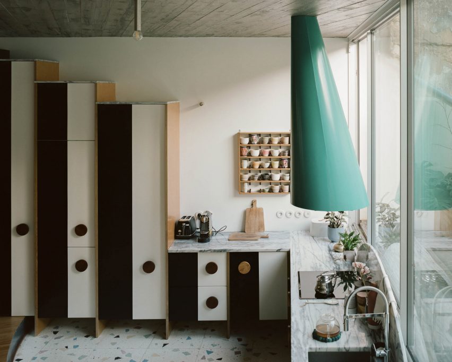
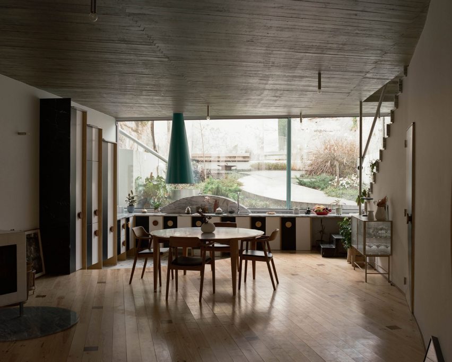
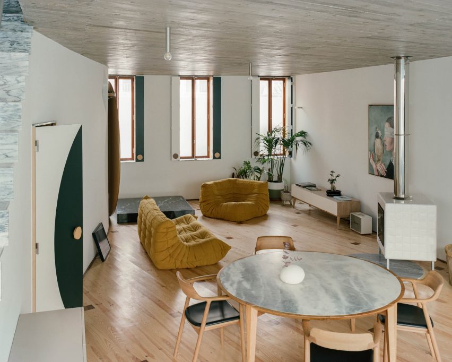
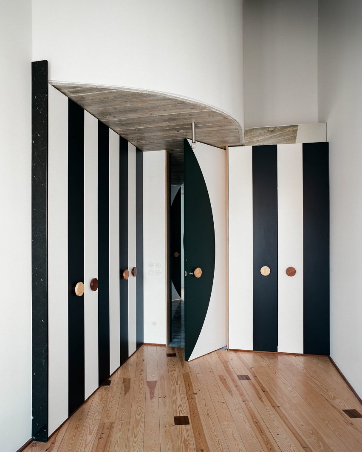
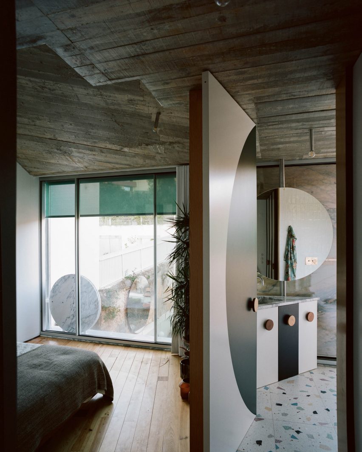
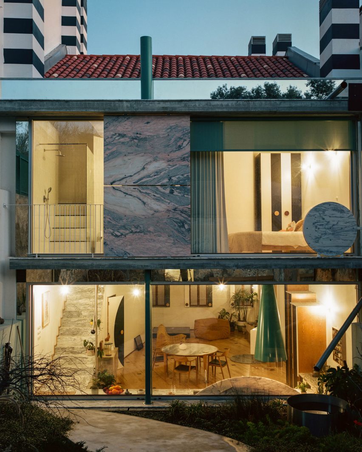

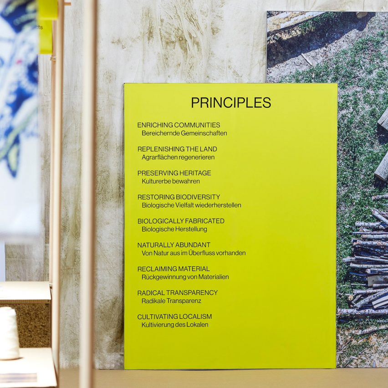
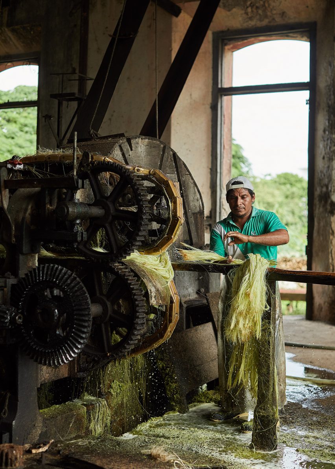

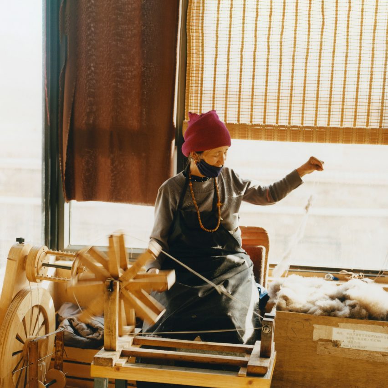
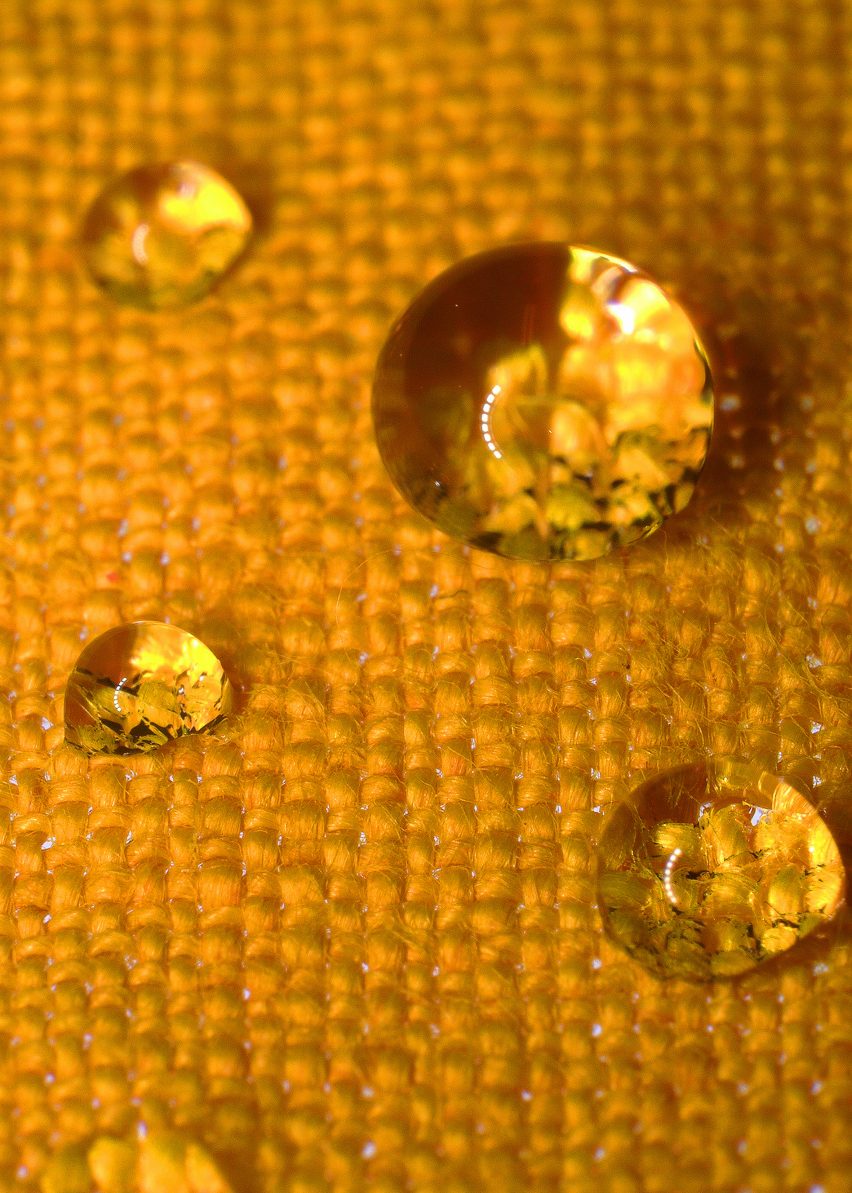
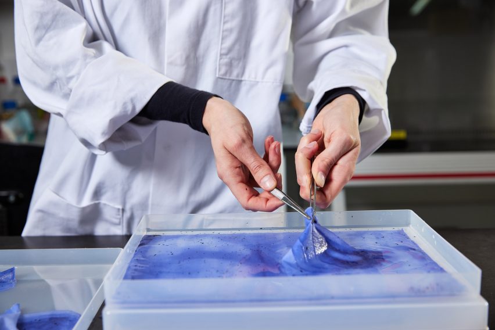
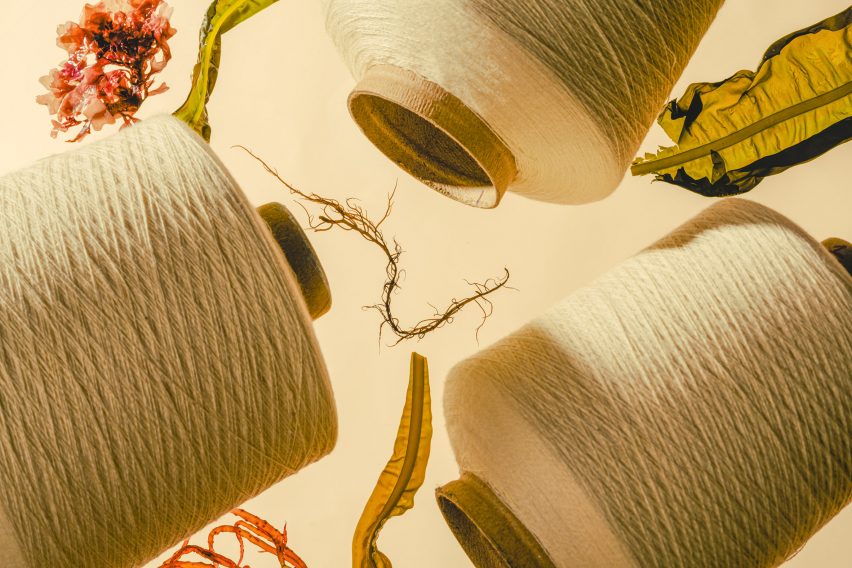
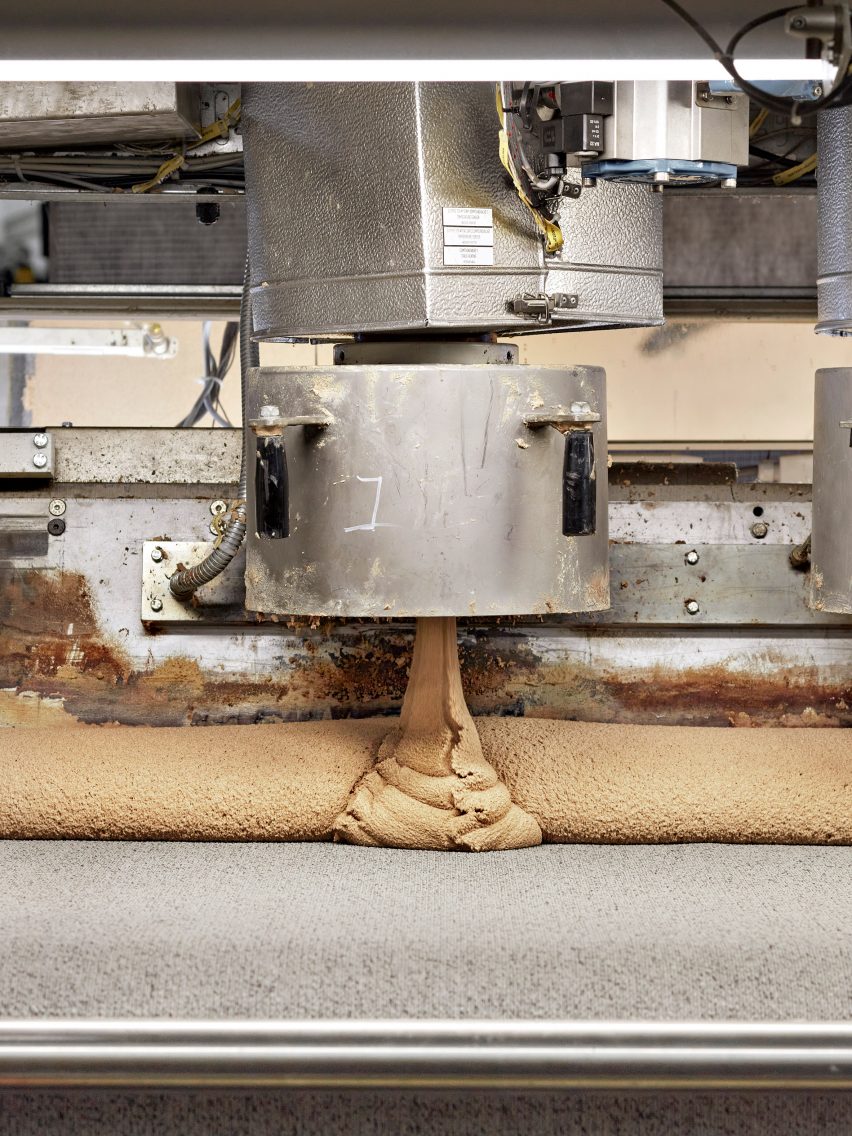
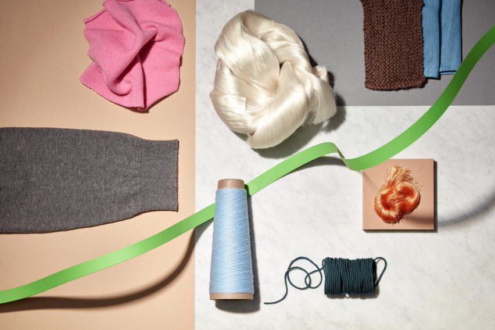
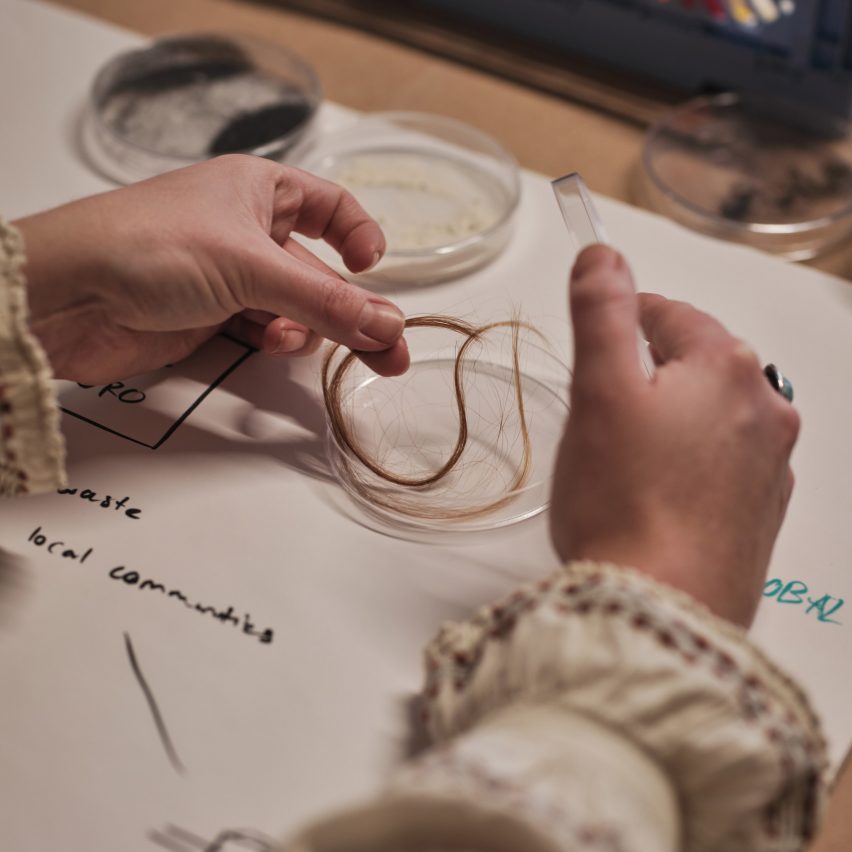

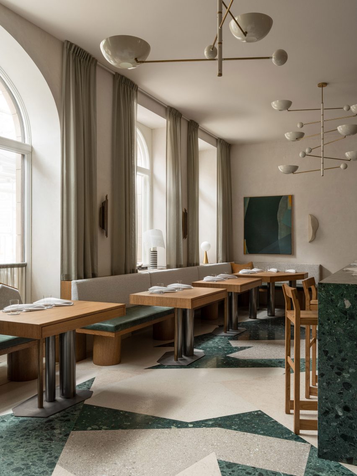
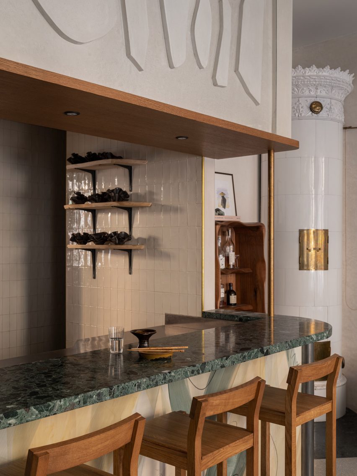
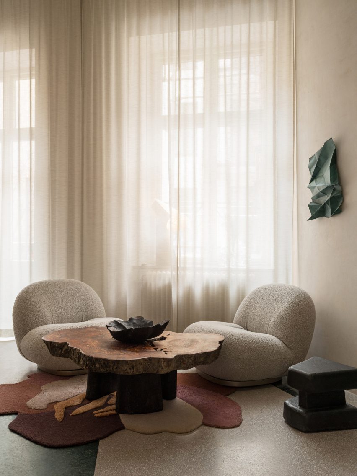
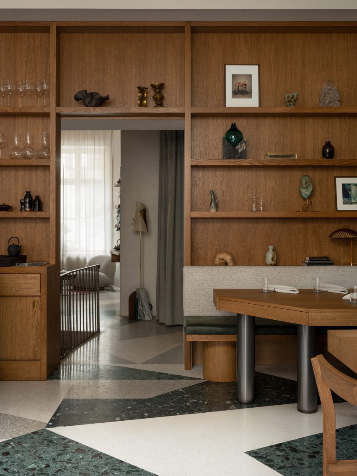
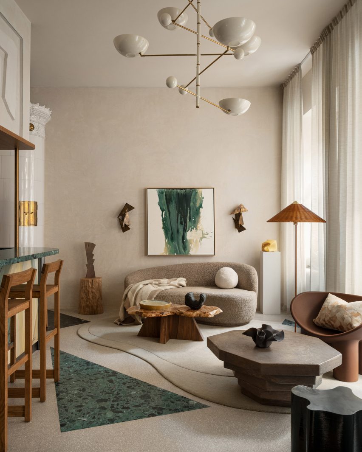
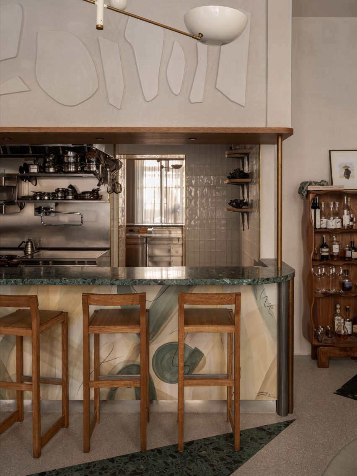
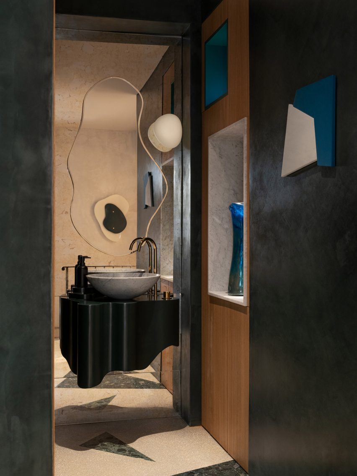

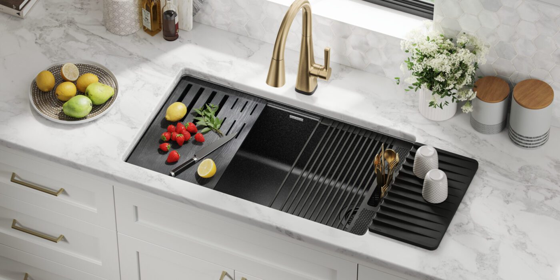
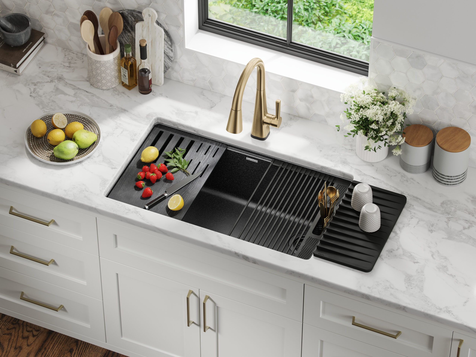 If you’ve been on social media any time in the last year, you’re bound to have seen a workstation sink. The multifunctional units are the envy of every avid home chef, and this version by Delta Faucet is terrific. Designed to meet the evolving needs of modern kitchens, the workstation sinks are a blend of Delta Faucet water-delivery expertise and functional design. Each Workstation sink is sleek in design and offers a multifunctional workspace through its built-in WorkFlow™ ledge. The adaptable sink space is equipped with integrated accessories like cutting boards, dish racks, utensil holders and even a ledge to hold your phone or tablet. Constructed from durable TRU16 gauge stainless steel and featuring noise-reducing soundproofing, these sinks are designed for both durability and quiet operation.
If you’ve been on social media any time in the last year, you’re bound to have seen a workstation sink. The multifunctional units are the envy of every avid home chef, and this version by Delta Faucet is terrific. Designed to meet the evolving needs of modern kitchens, the workstation sinks are a blend of Delta Faucet water-delivery expertise and functional design. Each Workstation sink is sleek in design and offers a multifunctional workspace through its built-in WorkFlow™ ledge. The adaptable sink space is equipped with integrated accessories like cutting boards, dish racks, utensil holders and even a ledge to hold your phone or tablet. Constructed from durable TRU16 gauge stainless steel and featuring noise-reducing soundproofing, these sinks are designed for both durability and quiet operation.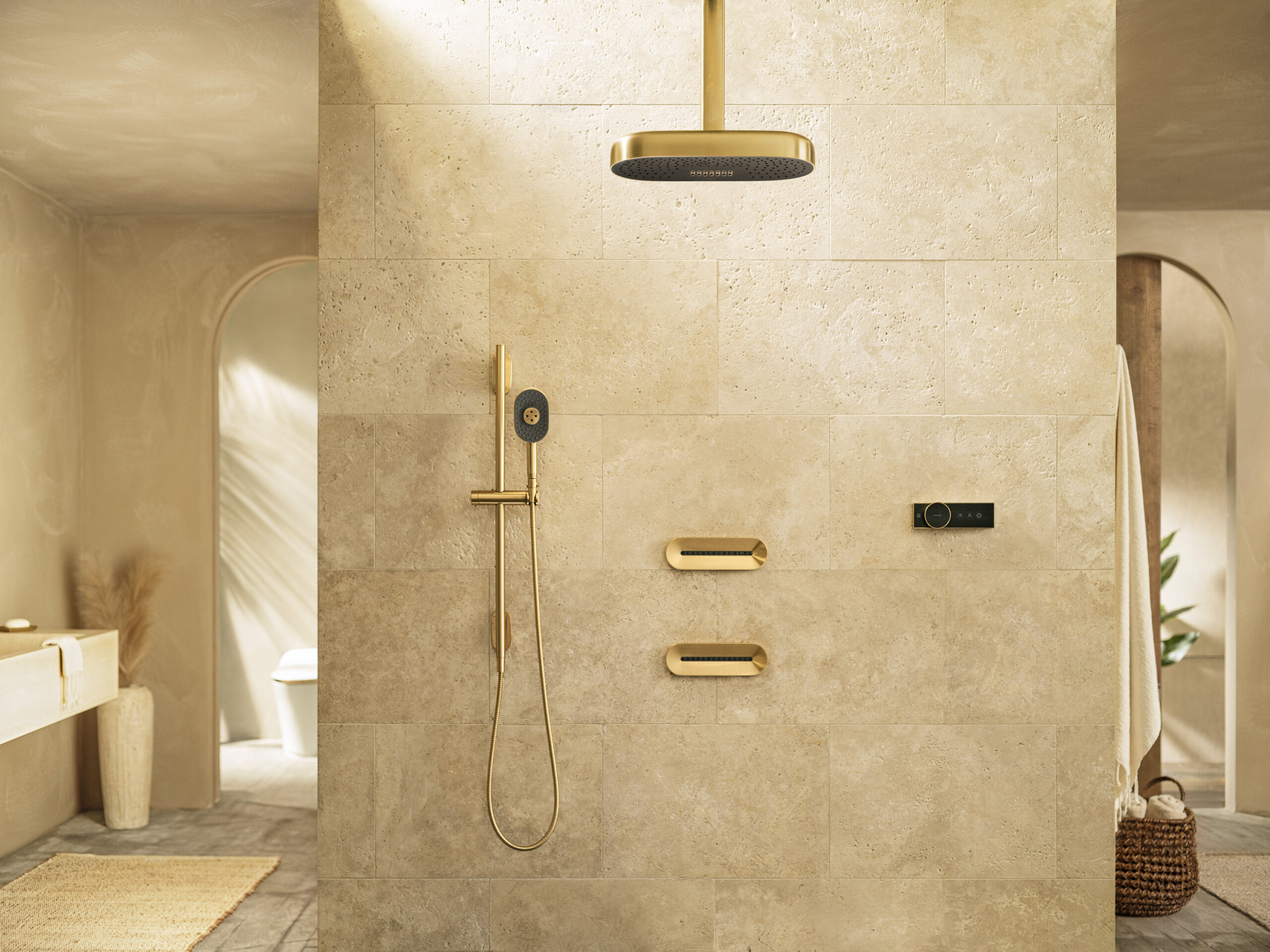 Often, the goal of technology is to increase functionality and make things easier, but sometimes, it’s about pure luxury, and that was Kohler’s goal when creating the Statement Shower Collection—exquisite design paired with innovative performance to create the ultimate well-being experience.
Often, the goal of technology is to increase functionality and make things easier, but sometimes, it’s about pure luxury, and that was Kohler’s goal when creating the Statement Shower Collection—exquisite design paired with innovative performance to create the ultimate well-being experience.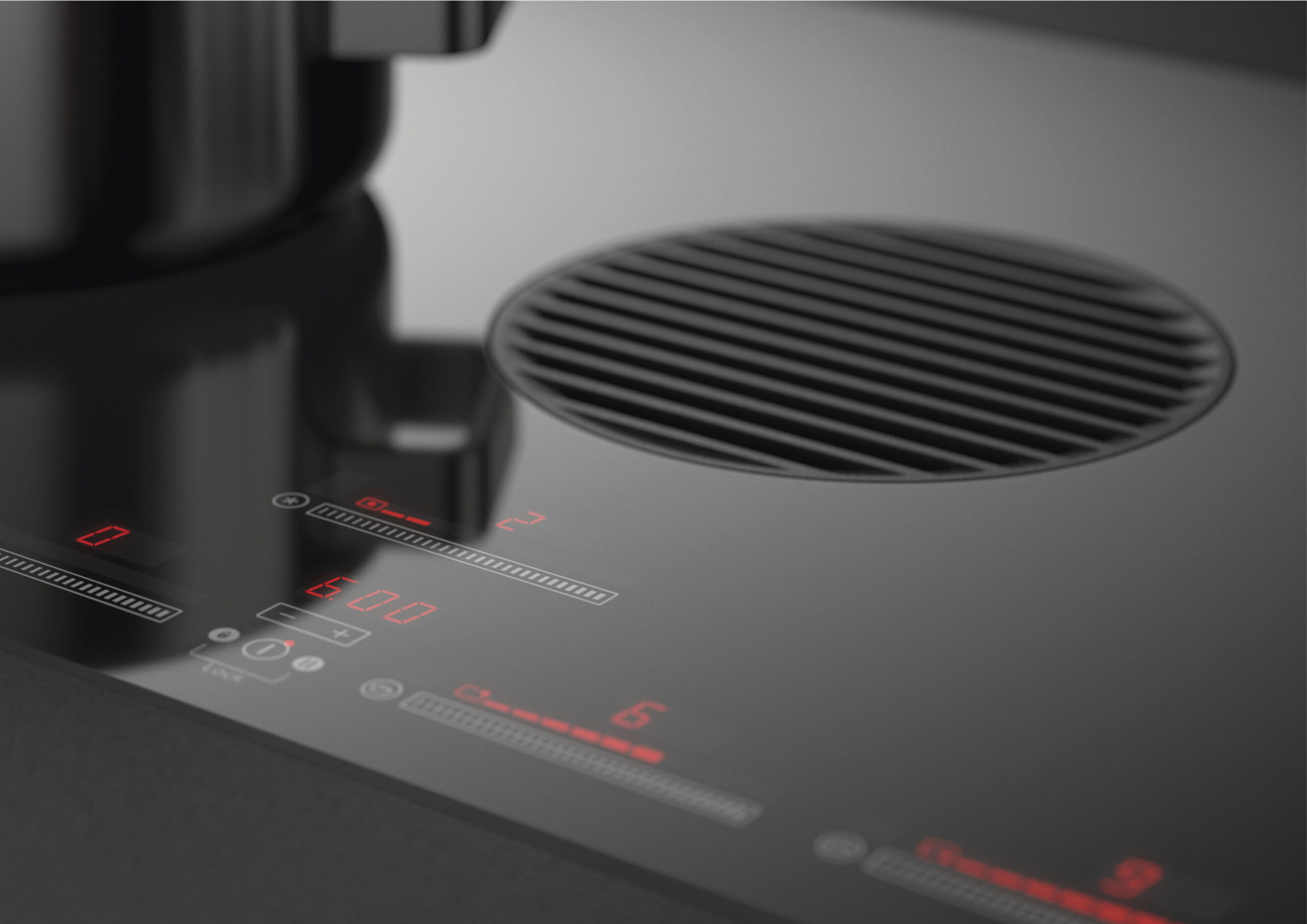 The average kitchen extractor or cooker hood has never been the most attractive of appliances. While they have a valid purpose in most homes, bulky, shiny and painfully noisy are but a few choice descriptives for the standard extraction system, and because of these unfortunate characteristics, these silver suckers have been rapidly falling out of favor with designers and homeowners alike. But what do you do when you have poor ventilation and a fondness for aromatic foods? The answer— downdraft extractors. A relatively new innovation in kitchen design, downdraft extractors offer a sleek and discreet alternative to traditional overhead cooker hoods. They’re designed to be flush with the kitchen countertop and extract air directly from the hob when in use, making them especially suitable for kitchen islands or where a clear line of sight is preferred.
The average kitchen extractor or cooker hood has never been the most attractive of appliances. While they have a valid purpose in most homes, bulky, shiny and painfully noisy are but a few choice descriptives for the standard extraction system, and because of these unfortunate characteristics, these silver suckers have been rapidly falling out of favor with designers and homeowners alike. But what do you do when you have poor ventilation and a fondness for aromatic foods? The answer— downdraft extractors. A relatively new innovation in kitchen design, downdraft extractors offer a sleek and discreet alternative to traditional overhead cooker hoods. They’re designed to be flush with the kitchen countertop and extract air directly from the hob when in use, making them especially suitable for kitchen islands or where a clear line of sight is preferred.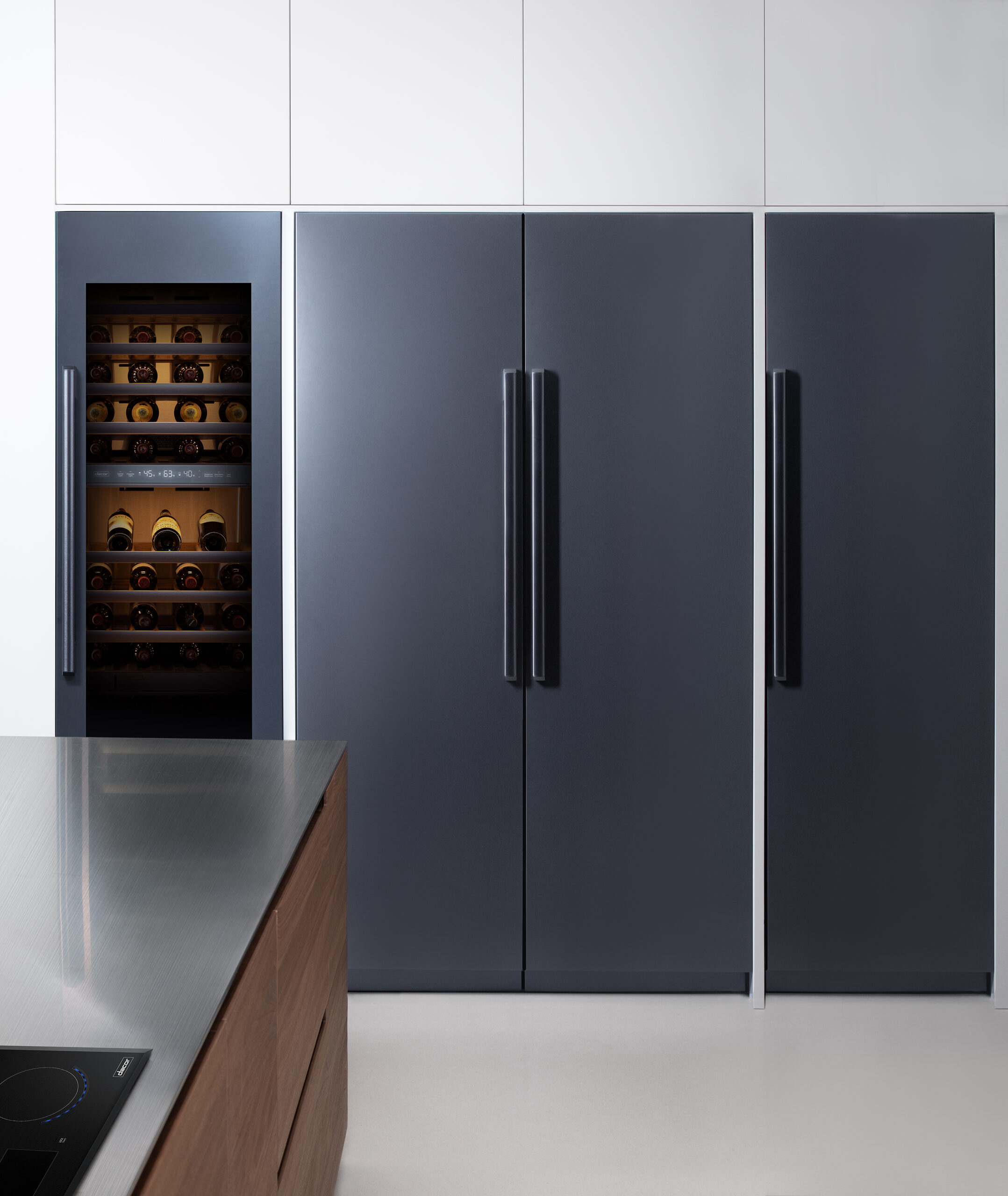 A fridge is a fridge, right? Wrong! The 30-inch Column Refrigerator by Dacor is the epitome of refrigerator technology. Placing technology at the forefront, the innovative fridge boasts intuitive features such as the iQ Remove View, which allows users to control temperature and lighting remotely and even view the contents of their refrigerator to simplify grocery shopping and a hidden touch-control display panel regulates temperature, helping to preserve food freshness and extending the lifespan of your groceries.
A fridge is a fridge, right? Wrong! The 30-inch Column Refrigerator by Dacor is the epitome of refrigerator technology. Placing technology at the forefront, the innovative fridge boasts intuitive features such as the iQ Remove View, which allows users to control temperature and lighting remotely and even view the contents of their refrigerator to simplify grocery shopping and a hidden touch-control display panel regulates temperature, helping to preserve food freshness and extending the lifespan of your groceries.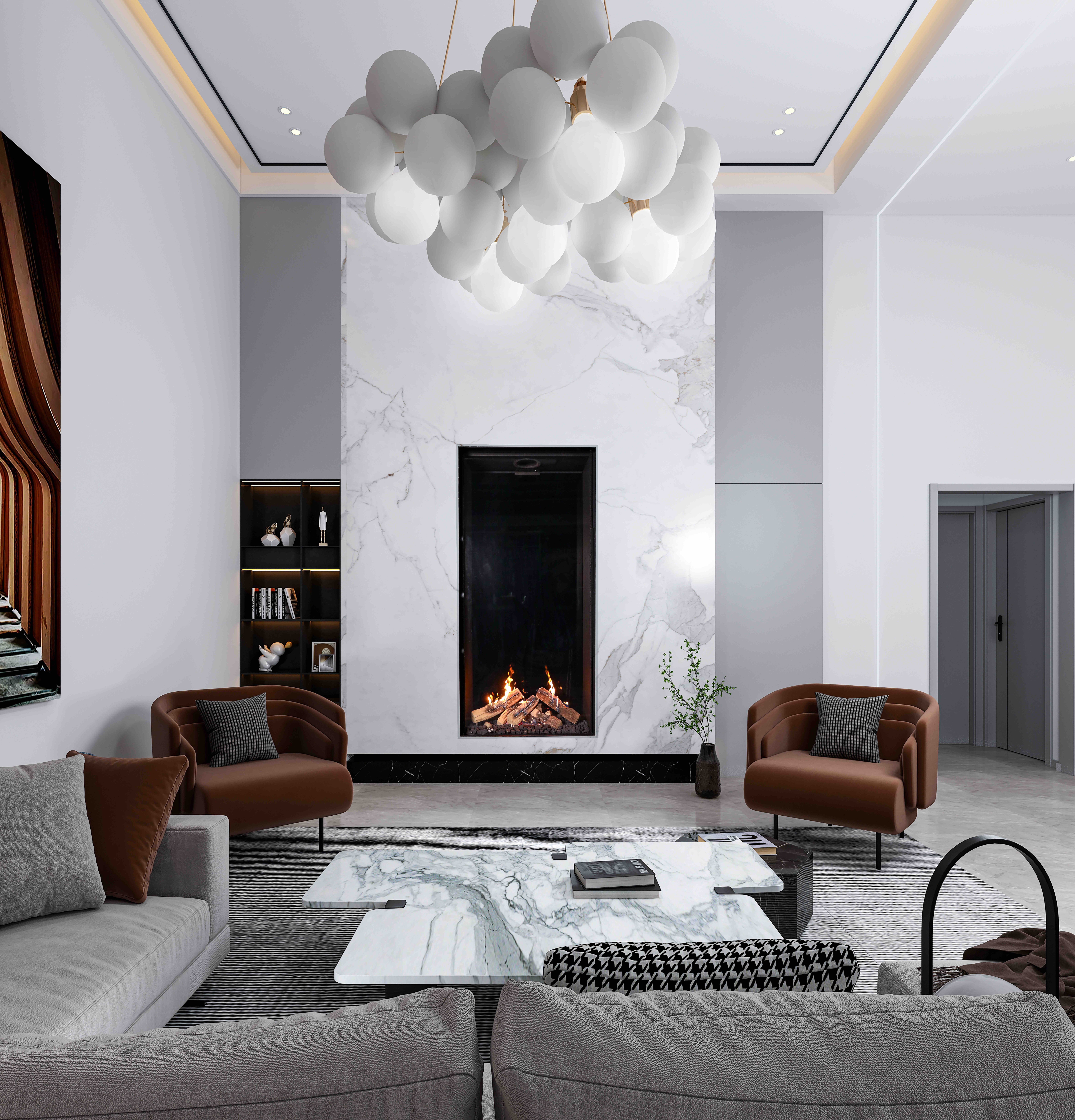 There’s nothing quite like sitting in front of the fire on a cold winter’s evening, but the thought of cleaning it out and lighting it, alongside environmental concerns, can quickly take the romance out of the idea of having a fireplace in your home.
There’s nothing quite like sitting in front of the fire on a cold winter’s evening, but the thought of cleaning it out and lighting it, alongside environmental concerns, can quickly take the romance out of the idea of having a fireplace in your home.
