Augmented Drawing: Redefining Sketching for the Digital Age
Calling all architects to join the conversation! Rate and review your favorite design softwares and hardwares on Architizer’s Tech Directory, a new library of tech tools for designers.
“Imagine if you could see your ideas materialize in a matter of seconds, onsite and without waiting for construction to be finalized to evaluate and experience your design.”
Augmented drawing involves overlaying digital content onto the physical world through the lens of augmented reality. This process smoothly integrates digital elements, such as 3D models, animations or interactive effects, into real-world environments. Unlike traditional drawing methods confined to paper or canvas, augmented drawing liberates architects and designers from spatial limitations, enabling them to interact with their creations dynamically.
One of its most exciting aspects of augmented drawing is its interactive nature. Unlike static sketches on paper, augmented drawings can come to life through animations, sound effects and interactive elements. Architects can create dynamic compositions that respond to user input or change over time, transforming passive viewers into active participants. This level of interactivity adds a new layer of engagement and immersion to the creative process, captivating audiences in ways that traditional sketches cannot. By overlaying digital models onto physical environments in real-time, architects can explore spatial relationships, evaluate design proposals and visualize concepts with unprecedented clarity.
Admittedly, Augmenter Reality’s (AR) most groundbreaking quality is its ability to connect each specific architectural design with its site context. Consequently, augmented drawing offers architects a powerful toolkit for site analysis and contextual integration, enabling them to overlay digital models onto real-world environments to assess factors such as sunlight exposure, topography and surrounding architecture. By contextualizing designs within their physical surroundings, architects can ensure that their proposals harmonize with existing landscapes and urban contexts, enhancing the overall sustainability and livability of built environments.
Explore Architizer’s Tech Directory
Augmented drawings also facilitate collaboration among stakeholders throughout the design and construction phases. By creating shared virtual environments, architects, clients, engineers and contractors can collectively visualize and interact with design proposals, fostering consensus and alignment on project objectives. It also provides intuitive tools for marking, highlighting and annotating design elements within the augmented environment. This visual communication not only promotes clarity but also reduces the potential for misinterpretation, leading to more efficient decision-making and smoother project workflows during construction.
Still, apart from these more “obvious” applications of AR, there have been numerous innovative projects where augmented drawings are used to access environments and spaces, which so far have been out of reach. One example is CapitolaVR’s Rembrant Reality App in Mauritshuis museum, which allows visitors to literally enter Rembrandt van Rijn’s painting The Anatomy Lesson of Dr. Nicolaes Tulp.
The painting’s virtual environment was made through 3D scanning techniques and actors, who posed as the subjects of the painting, creating a portal to a past, fictional setting. This revolutionary merging of art and technology suggests countless possibilities for architects and uncovers ways of accessing, experiencing and even redesigning spaces that were not only physically but also conceptually perceived.
Several tools and platforms have emerged to facilitate augmented drawing experiences. Techniques for augmented drawing vary depending on the desired outcome and the chosen platform. Architects may begin by sketching outlines on paper before overlaying digital elements using AR-enabled devices. Alternatively, they can directly draw within AR environments, leveraging tools like gesture recognition and spatial tracking to refine their compositions with precision. The one thing that remains constant, however, is that augmented drawing not only expands the possibilities of artistic expression but also transforms the creative process itself.
By bridging the gap between the physical and digital worlds, AR fosters a symbiotic relationship between the artist and their creation, blurring the lines between creator and spectator. It also democratizes creativity by lowering barriers to entry and fostering inclusivity. With accessible tools and intuitive interfaces, individuals from diverse backgrounds can engage in the artistic process, transcending traditional skill barriers to unleash their creative potential.
Since the beginning of the profession, sketching has been the most freeing tool for architectural drawing. It translates ideas, concepts and intentions to lines, textures and experiences, becoming the mediator between inception and reality. Ironically, augmented drawing blurs these boundaries even more. Its constant improvement on producing accurate spatial mappings and high-resolution augmented overlays leads to the creation of countless highly realistic augmented environments, which become backdrops for pioneering architectural designs, architectural conservation practices and real-time assembly processes.
Calling all architects to join the conversation! Rate and review your favorite design softwares and hardwares on Architizer’s Tech Directory, a new library of tech tools for designers.




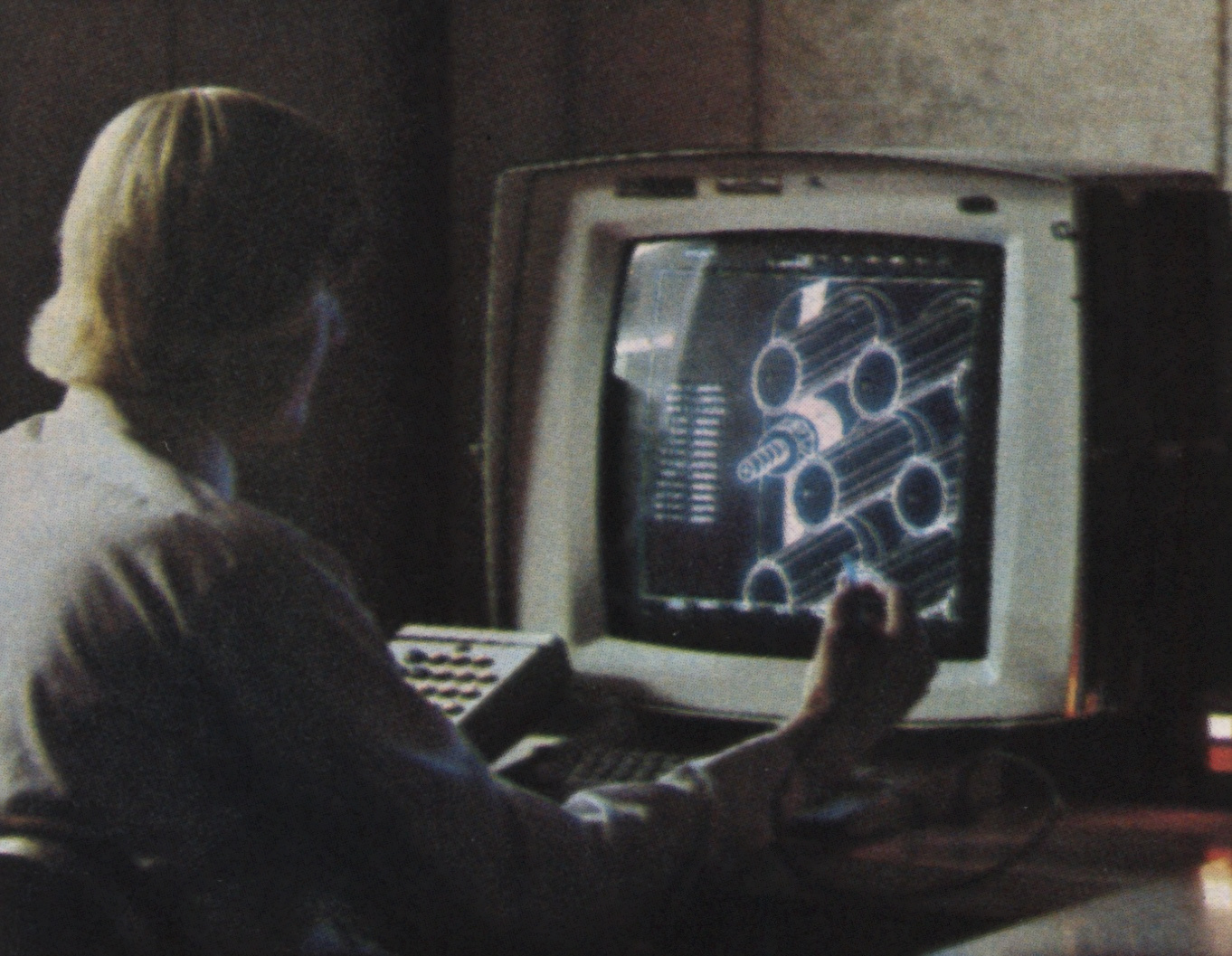

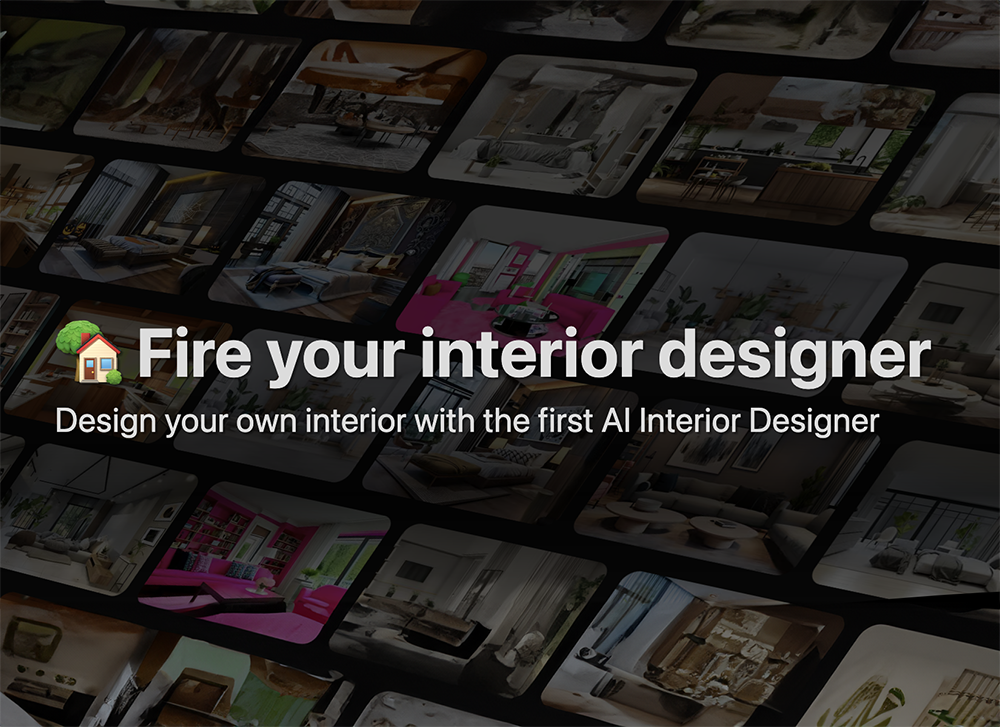 Interior AI is considered the best AI tool for ideation. Interior designers can “feed” the software photos of an existing space, select specific styles — such as minimalist, bohemian etc. — and let it generate a series of design proposals. Virtual Staging is one of its most powerful tools, through which interior designers can quickly furnish empty spaces through text prompts. Interior AI can also transform sketches as well as SketchUp models into photorealistic renders and 3d flythrough videos.
Interior AI is considered the best AI tool for ideation. Interior designers can “feed” the software photos of an existing space, select specific styles — such as minimalist, bohemian etc. — and let it generate a series of design proposals. Virtual Staging is one of its most powerful tools, through which interior designers can quickly furnish empty spaces through text prompts. Interior AI can also transform sketches as well as SketchUp models into photorealistic renders and 3d flythrough videos.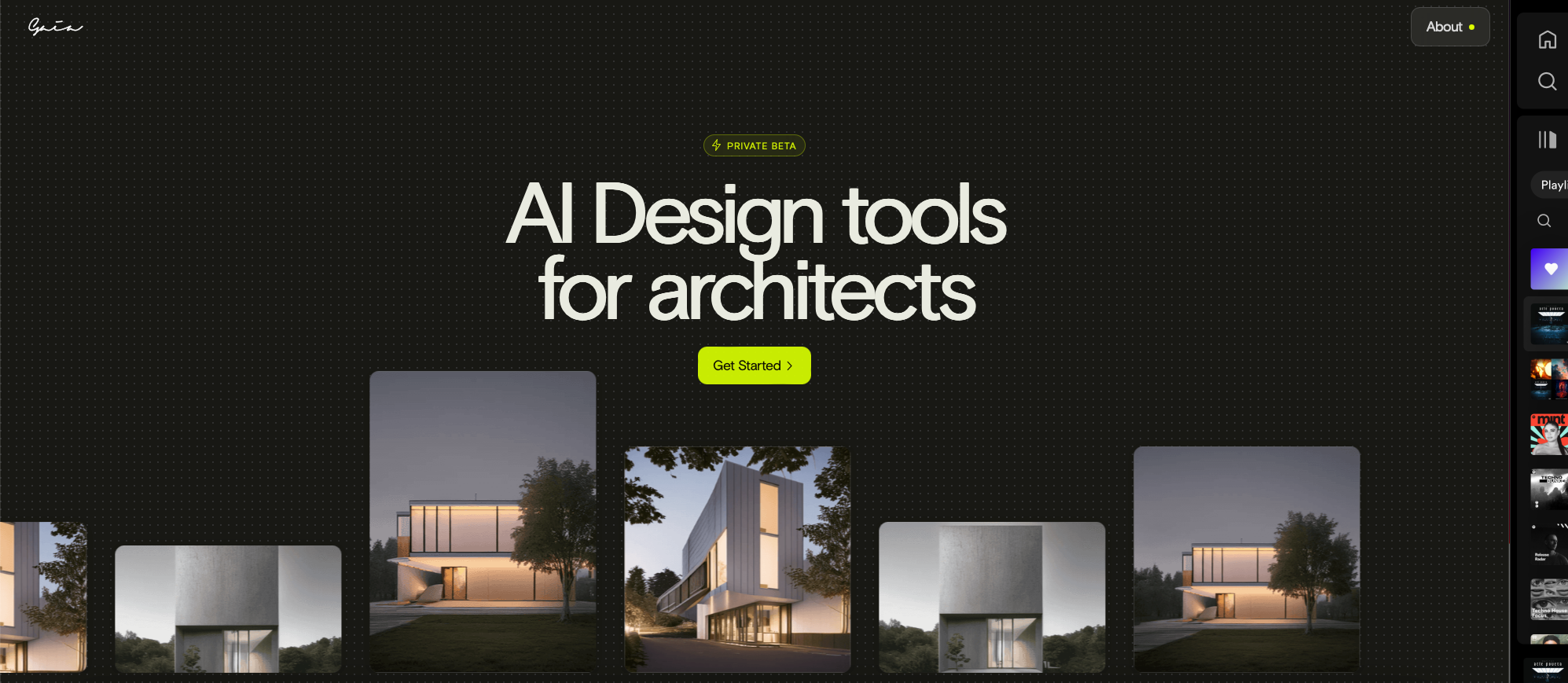 Created by a team from Cornell University, Gaia: Generative AI Architect redefines the concept of AI as a tool. It is an innovative artificial intelligence system that becomes the designer’s personal assistant. By using its Sketch-to-Render capabilities, text prompts and predefined templates, Gaia gradually learns the distinct style of its users as well as each project’s unique requirements, becoming the designer’s “right-hand AI tool”. Using Gaia’s AI prompt guide along with its community feature, architects and interior designers can communicate effectively and exchange ideas for using AI technology to improve their workflow. Finally, Gaia’s future ambition is to become integrated with existing architecture software such as AutoCAD.
Created by a team from Cornell University, Gaia: Generative AI Architect redefines the concept of AI as a tool. It is an innovative artificial intelligence system that becomes the designer’s personal assistant. By using its Sketch-to-Render capabilities, text prompts and predefined templates, Gaia gradually learns the distinct style of its users as well as each project’s unique requirements, becoming the designer’s “right-hand AI tool”. Using Gaia’s AI prompt guide along with its community feature, architects and interior designers can communicate effectively and exchange ideas for using AI technology to improve their workflow. Finally, Gaia’s future ambition is to become integrated with existing architecture software such as AutoCAD.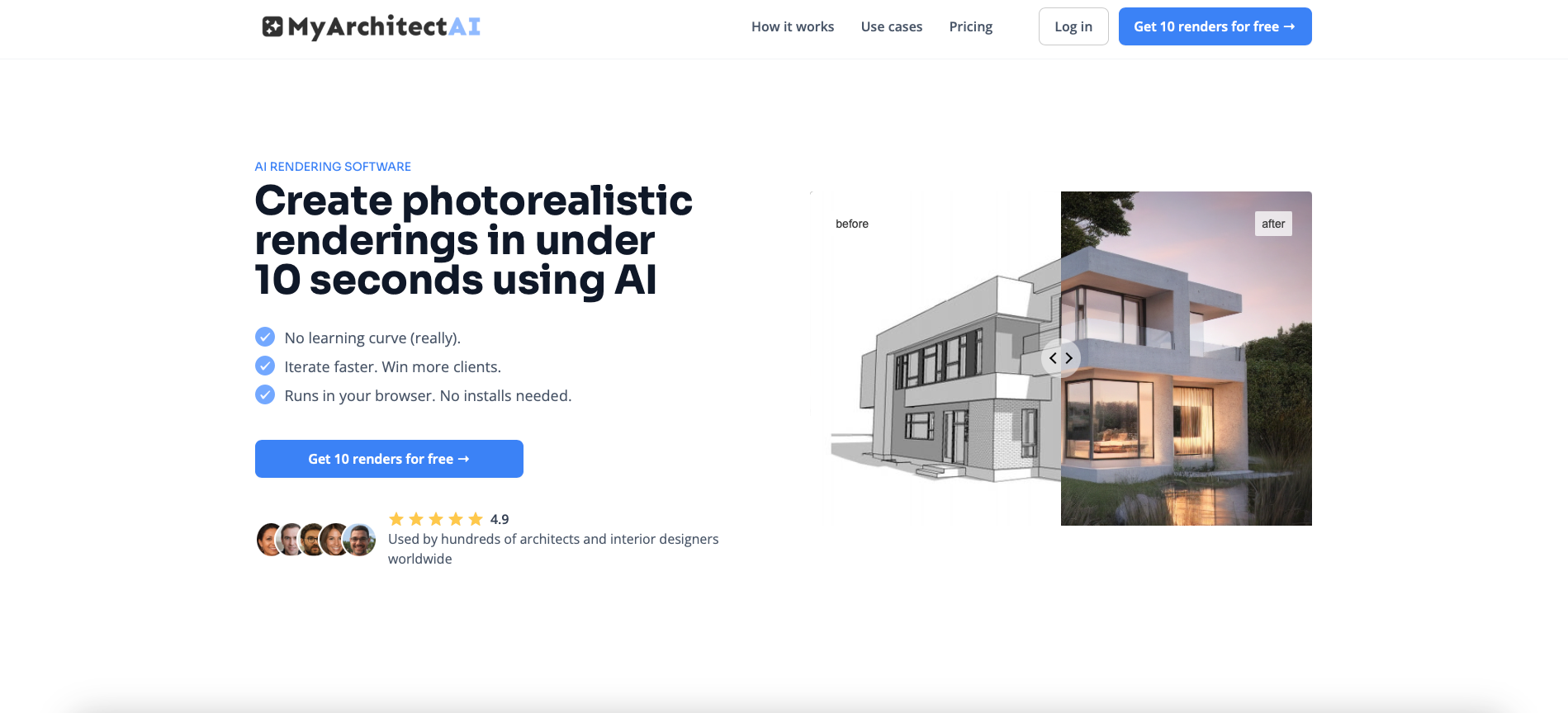 MyArchitectAI is an AI tool that creates photorealistic renderings through a combination of quick sketching and the use of predefined prompts. Interior designers can upload their sketch onto the platform and select specific styles, materials and even locations to create their renders. For example, they can specify the building’s type (e.g. apartment or villa), their preferred style (e.g. industrial loft or beach house) and even lighting setup (e.g. task or ambient) to set up the scene for their proposal.
MyArchitectAI is an AI tool that creates photorealistic renderings through a combination of quick sketching and the use of predefined prompts. Interior designers can upload their sketch onto the platform and select specific styles, materials and even locations to create their renders. For example, they can specify the building’s type (e.g. apartment or villa), their preferred style (e.g. industrial loft or beach house) and even lighting setup (e.g. task or ambient) to set up the scene for their proposal.
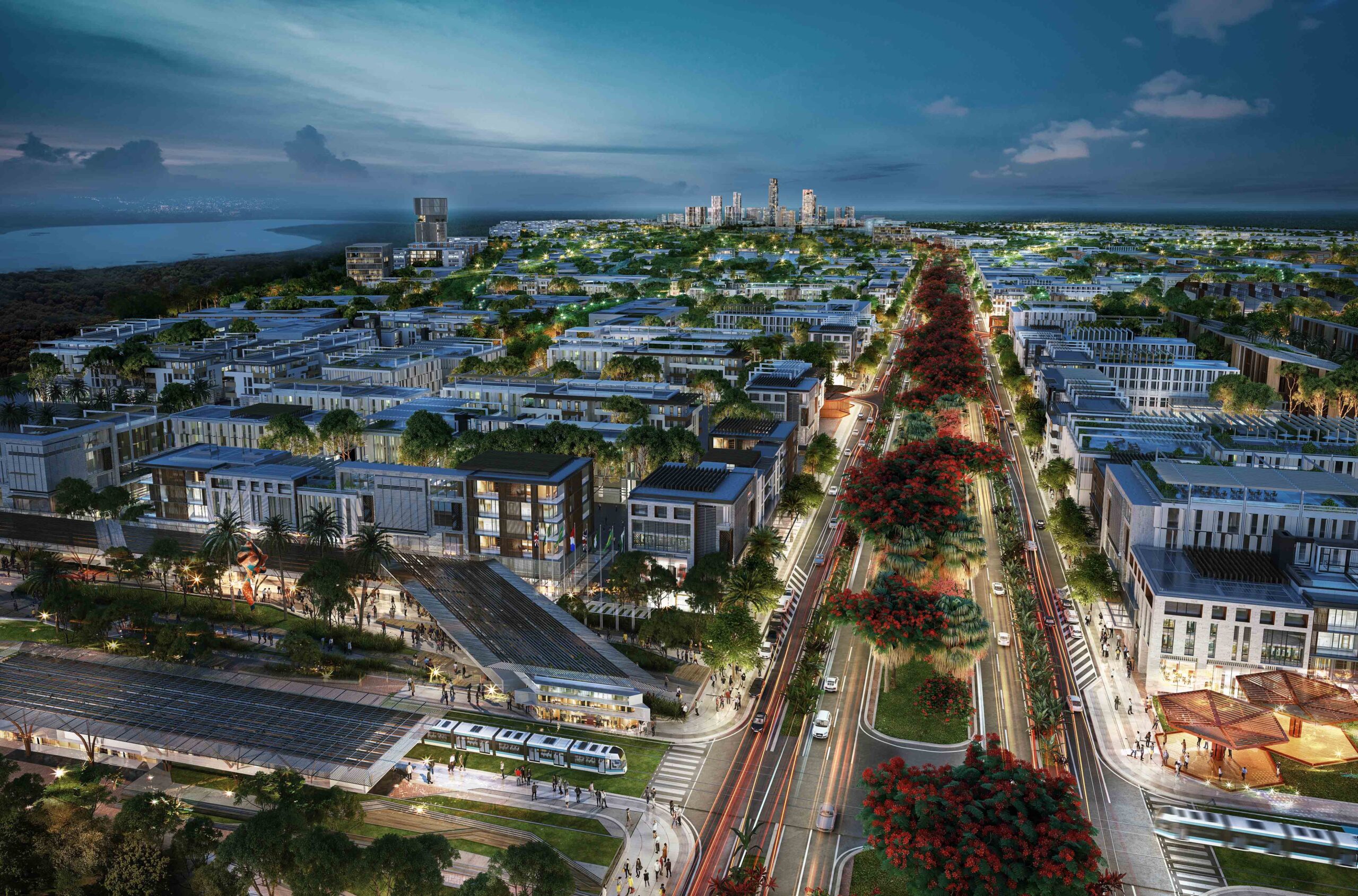
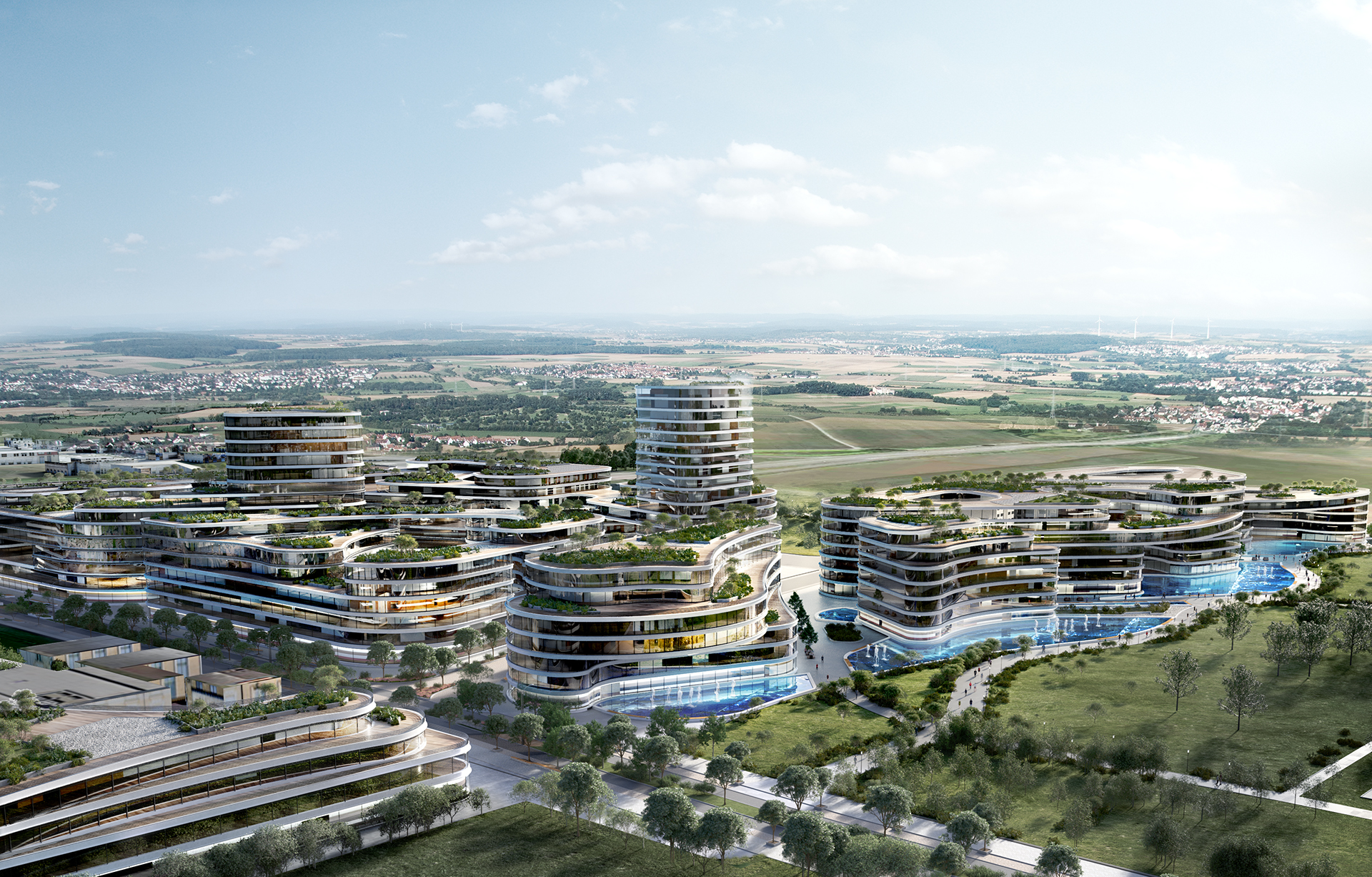

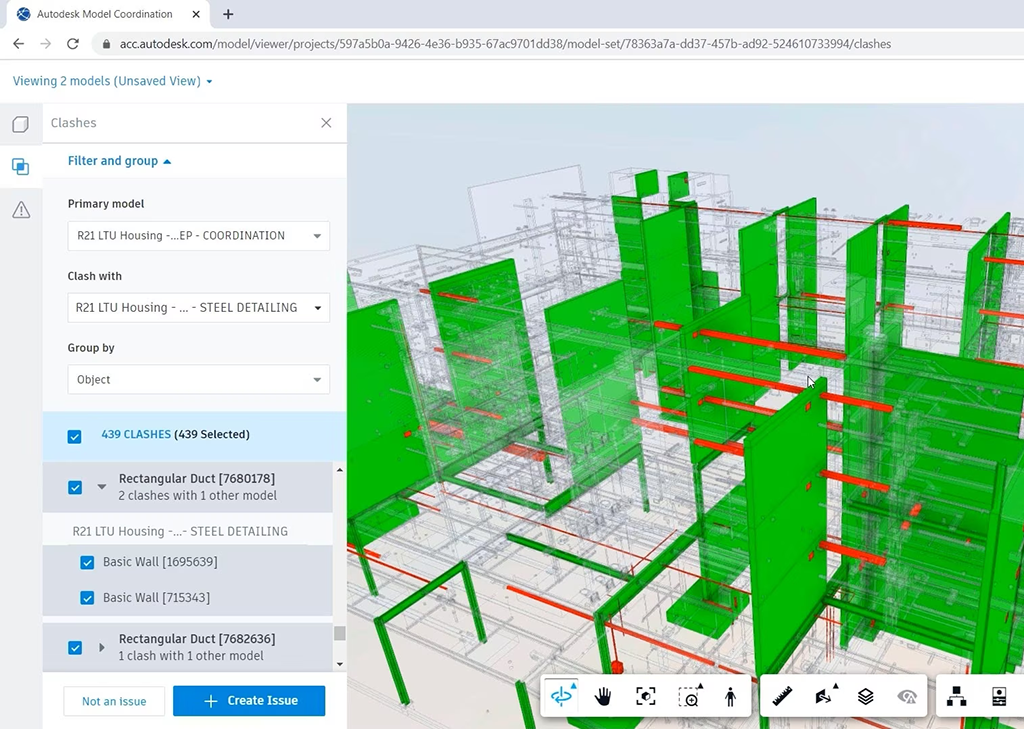 Admittedly, the most famous BIM software for architects is Revit, developed by Autodesk. It offers a comprehensive set of tools for designing, documenting and managing building projects. Central to Revit’s functionality is its parametric modeling capabilities, allowing architects to create intelligent 3D models that capture both the geometry and data of building elements. Supported by Autodesk, Revit also has an array of third-party plugins and libraries, providing architects with additional features.
Admittedly, the most famous BIM software for architects is Revit, developed by Autodesk. It offers a comprehensive set of tools for designing, documenting and managing building projects. Central to Revit’s functionality is its parametric modeling capabilities, allowing architects to create intelligent 3D models that capture both the geometry and data of building elements. Supported by Autodesk, Revit also has an array of third-party plugins and libraries, providing architects with additional features. ArchiCAD is a BIM software specifically tailored for architects and designers. Its core strength lies in its intelligent virtual building model, which integrates both the visual and data aspects of a project. This model-based approach allows architects to efficiently explore design alternatives, simulate building performance, and generate accurate construction documentation. Additionally, ArchiCAD includes features such as BIMx for interactive 3D presentations and Open BIM for interoperability with other software platforms.
ArchiCAD is a BIM software specifically tailored for architects and designers. Its core strength lies in its intelligent virtual building model, which integrates both the visual and data aspects of a project. This model-based approach allows architects to efficiently explore design alternatives, simulate building performance, and generate accurate construction documentation. Additionally, ArchiCAD includes features such as BIMx for interactive 3D presentations and Open BIM for interoperability with other software platforms.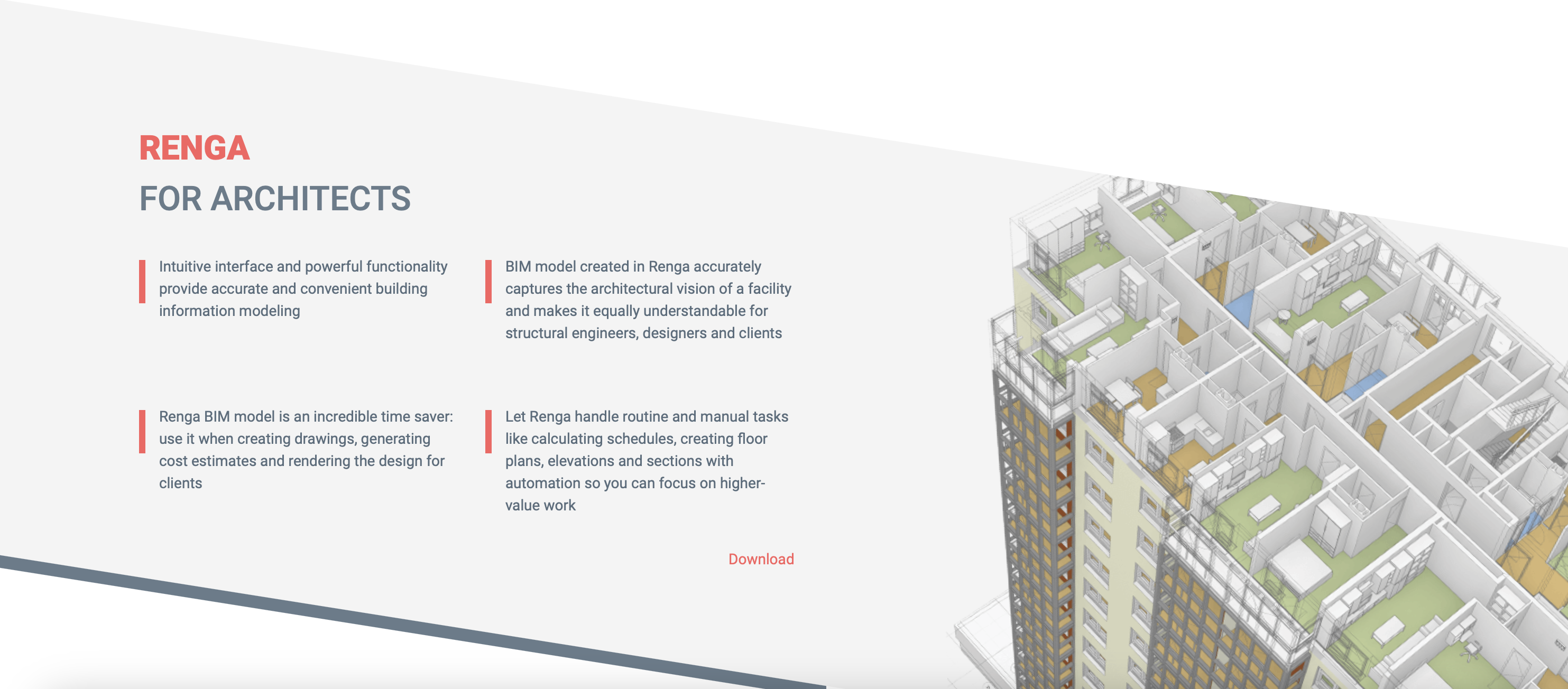 Renga is an architectural design and BIM software developed by ASCON Group. It offers a user-friendly interface and powerful tools such as parametric modeling, real-time rendering and an extensive object library as well as many interoperability options with other BIM software. Its comprehensive workflow as well as wide variety of assets that can handle routine tasks like calculating schedules or making cost estimations marks it as the perfect tool for architects to dive into BIM technology.
Renga is an architectural design and BIM software developed by ASCON Group. It offers a user-friendly interface and powerful tools such as parametric modeling, real-time rendering and an extensive object library as well as many interoperability options with other BIM software. Its comprehensive workflow as well as wide variety of assets that can handle routine tasks like calculating schedules or making cost estimations marks it as the perfect tool for architects to dive into BIM technology.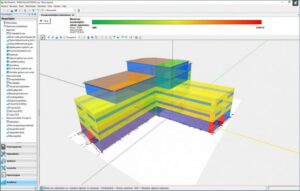 Founded in 1972, Vabi is a plug-in software solution for BIM developed in the Netherlands, which advances simulation 3D models for energy and comfort within buildings. Its features include Vabi Assets that enable the calculation and management of energy labels as well as Vabi Elements that allow architects to facilitate simulations of heating loss or cooling load calculations. Finally, the Vabi EPA tool is used for feasibility studies to speed up the inspection processes for both residential and non-residential buildings.
Founded in 1972, Vabi is a plug-in software solution for BIM developed in the Netherlands, which advances simulation 3D models for energy and comfort within buildings. Its features include Vabi Assets that enable the calculation and management of energy labels as well as Vabi Elements that allow architects to facilitate simulations of heating loss or cooling load calculations. Finally, the Vabi EPA tool is used for feasibility studies to speed up the inspection processes for both residential and non-residential buildings.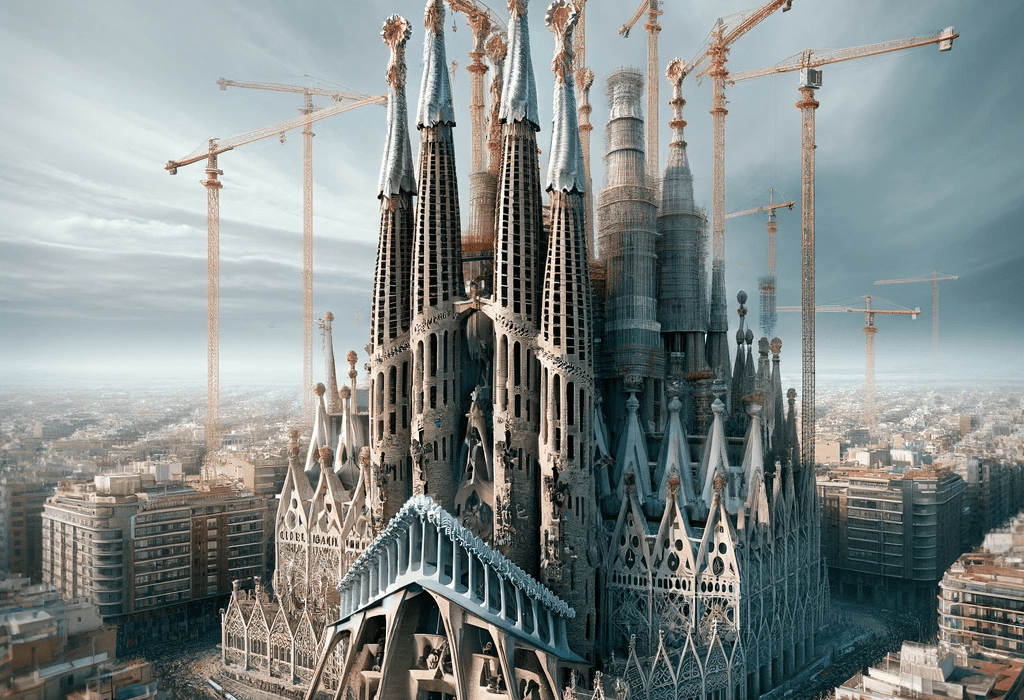
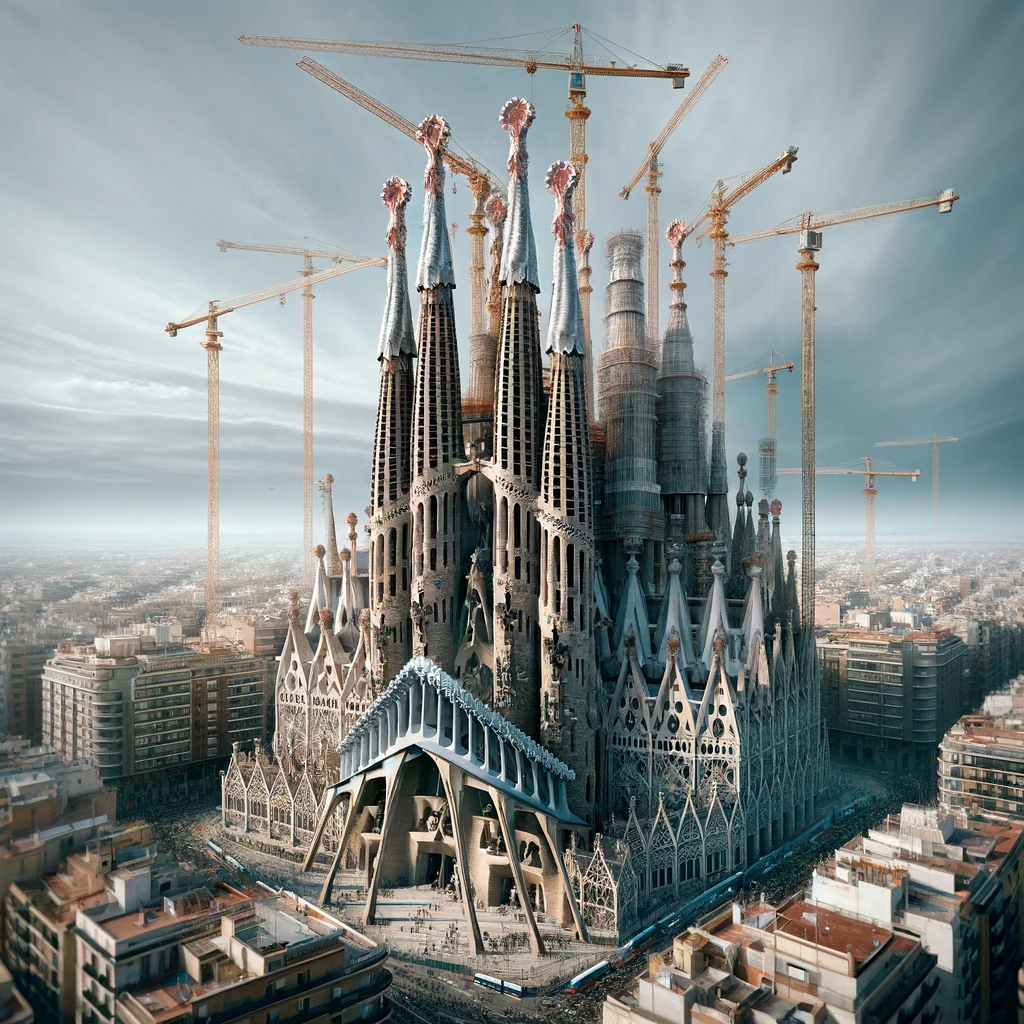
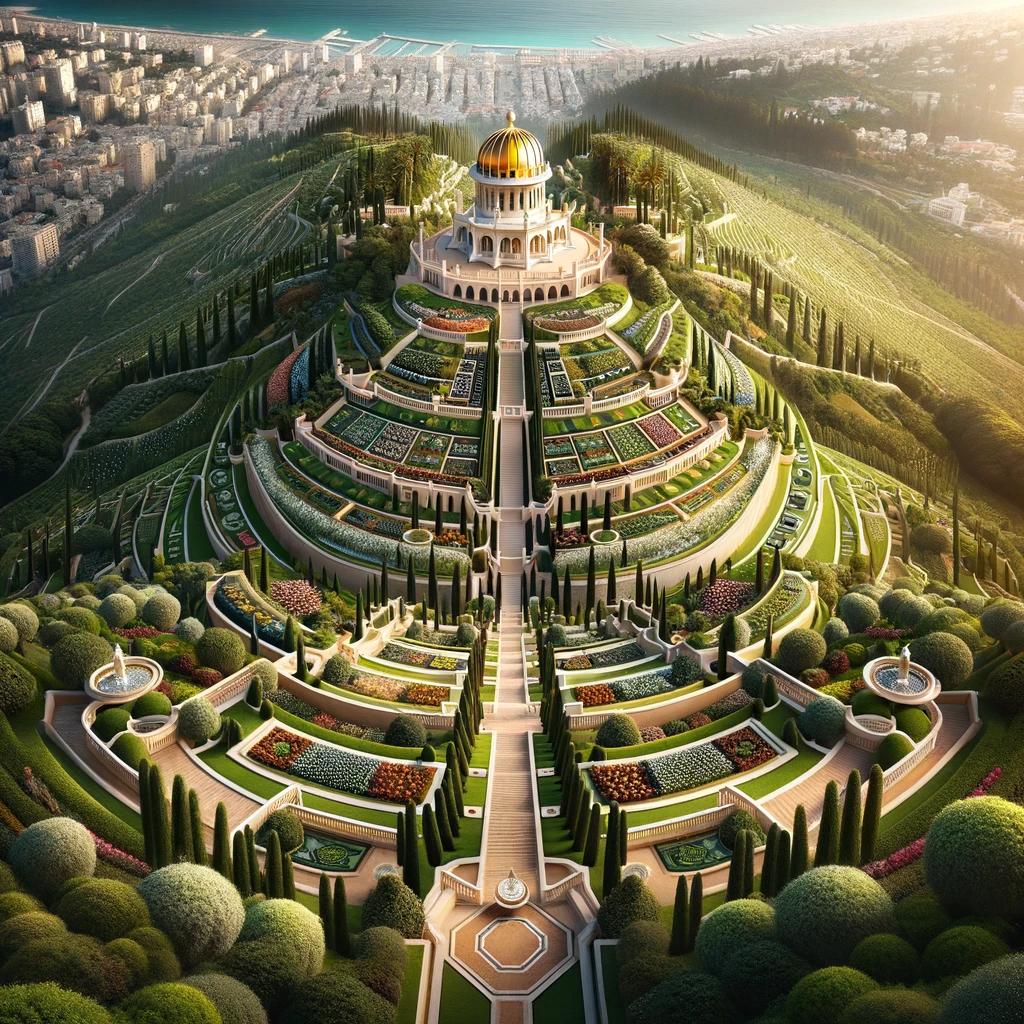
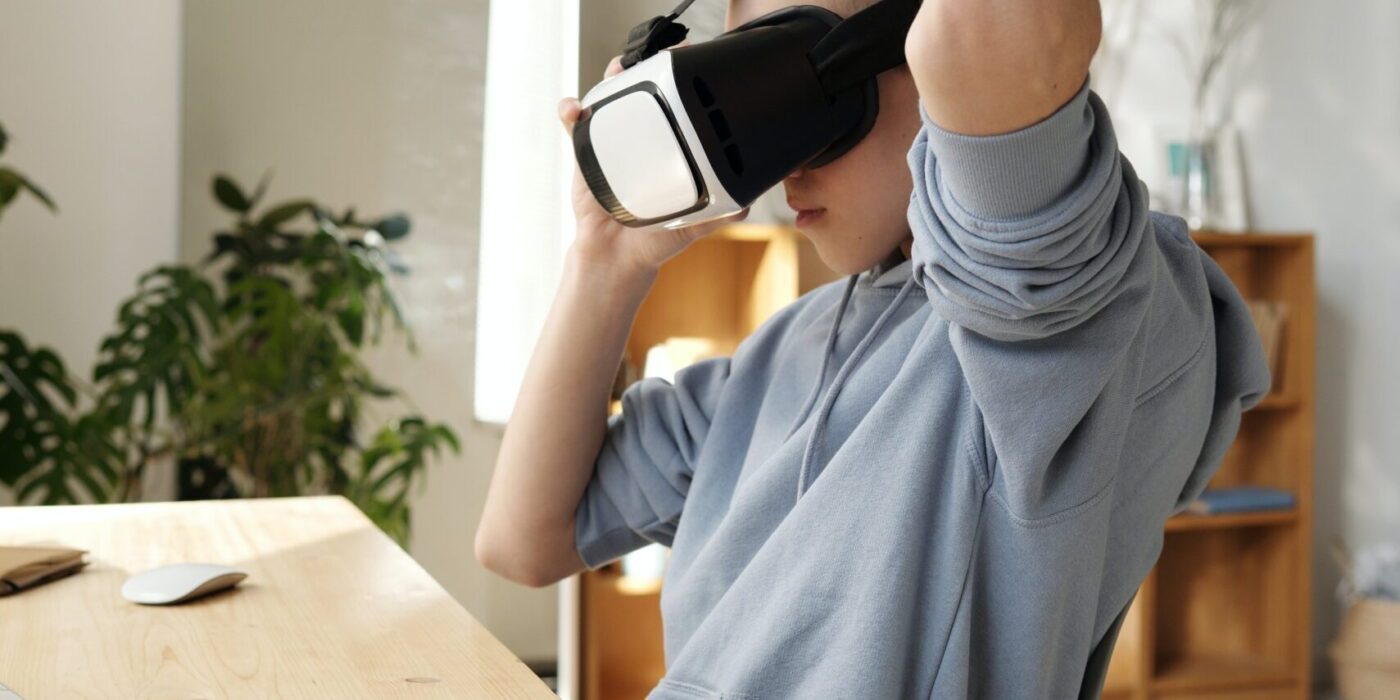
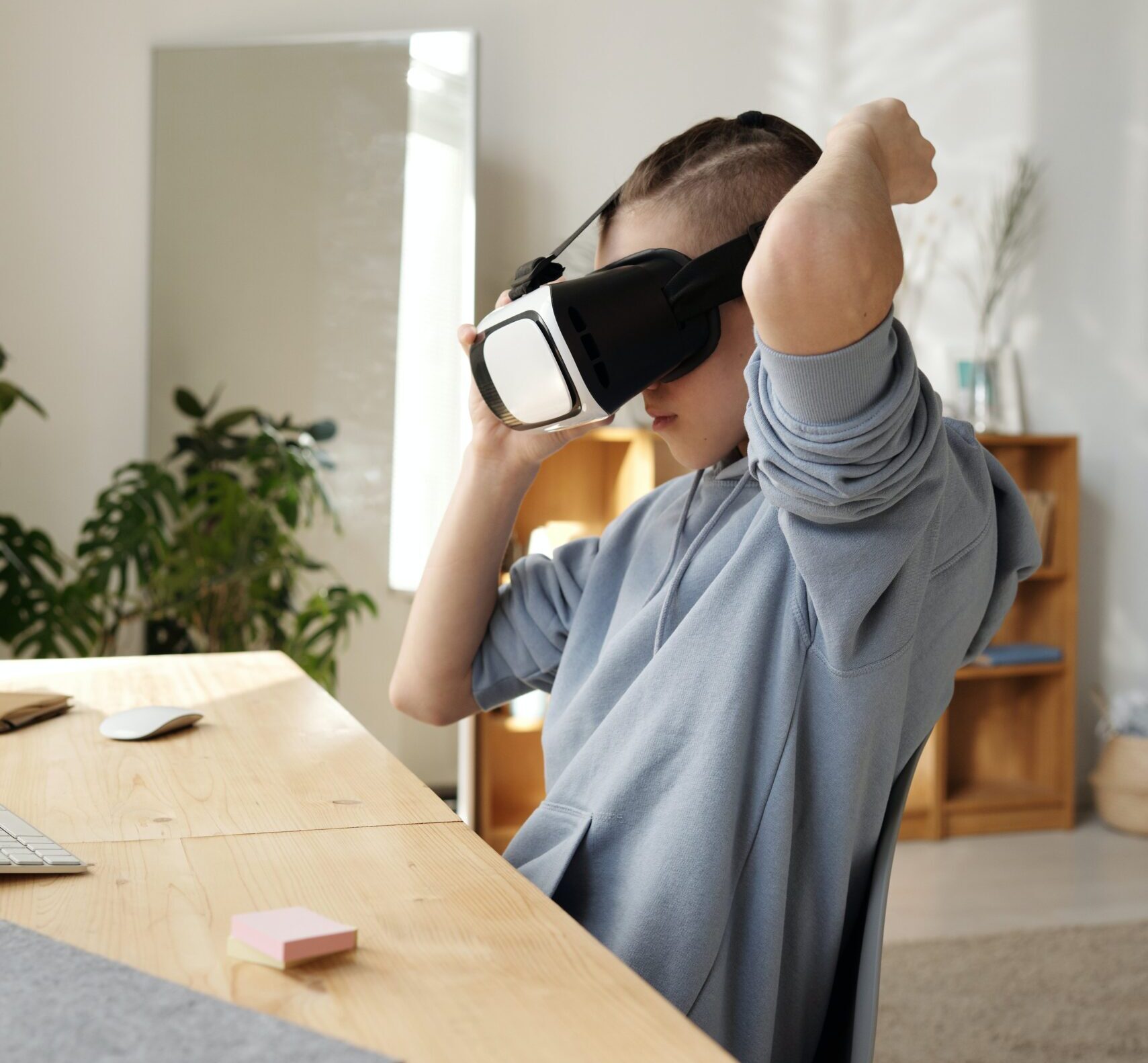
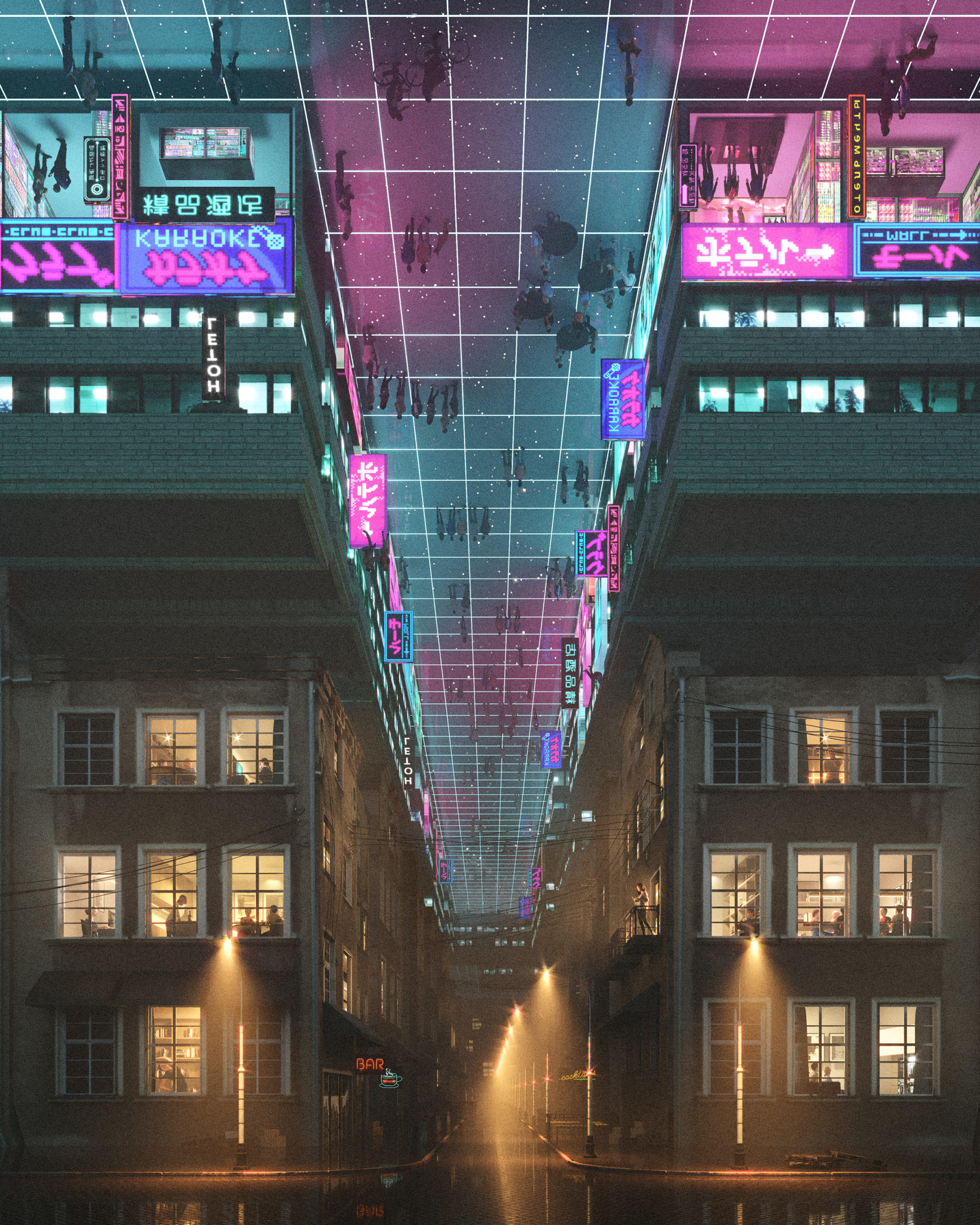


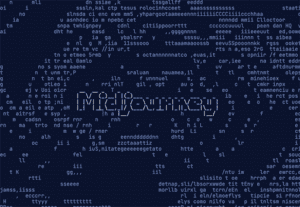
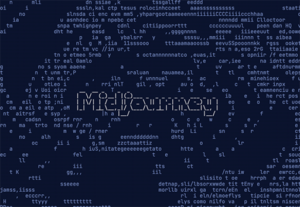 Midjourney is perhaps the most well-known AI visualization tool in the architectural industry. It is currently available via the Discord server, where users collaborate with the Discord bot to generate conceptual imagery. Midjourney has three basic operational commands: the “/imagine” command uses text prompts to produce a set of renderings, the “/blend” command which enables architects to blend two images together and finally, the “/shorten” command which suggest alternative, shorter, prompts to achieve better results. It also offers additional text abbreviations such as image ratio control and negative prompting – i.e., elements that are excluded from the composition.
Midjourney is perhaps the most well-known AI visualization tool in the architectural industry. It is currently available via the Discord server, where users collaborate with the Discord bot to generate conceptual imagery. Midjourney has three basic operational commands: the “/imagine” command uses text prompts to produce a set of renderings, the “/blend” command which enables architects to blend two images together and finally, the “/shorten” command which suggest alternative, shorter, prompts to achieve better results. It also offers additional text abbreviations such as image ratio control and negative prompting – i.e., elements that are excluded from the composition. Stable Diffusion is also a text-to-image and image-to-image model released in 2022, based primarily on diffusion techniques, which — in the case of computer generated images — include tasks such as denoising, inpainting and super resolution. Apart from generating visual renderings through text prompts, Stable Diffusion is an amazing tool for image modification. More specifically, features such as inpainting involves selecting specific portions of an existing image (layer masks) for more precise rendering editing. Adding or removing noise and depth or enhancing specific image details through a combination of text and image prompts, allow architects to create sharper quality renderings.
Stable Diffusion is also a text-to-image and image-to-image model released in 2022, based primarily on diffusion techniques, which — in the case of computer generated images — include tasks such as denoising, inpainting and super resolution. Apart from generating visual renderings through text prompts, Stable Diffusion is an amazing tool for image modification. More specifically, features such as inpainting involves selecting specific portions of an existing image (layer masks) for more precise rendering editing. Adding or removing noise and depth or enhancing specific image details through a combination of text and image prompts, allow architects to create sharper quality renderings.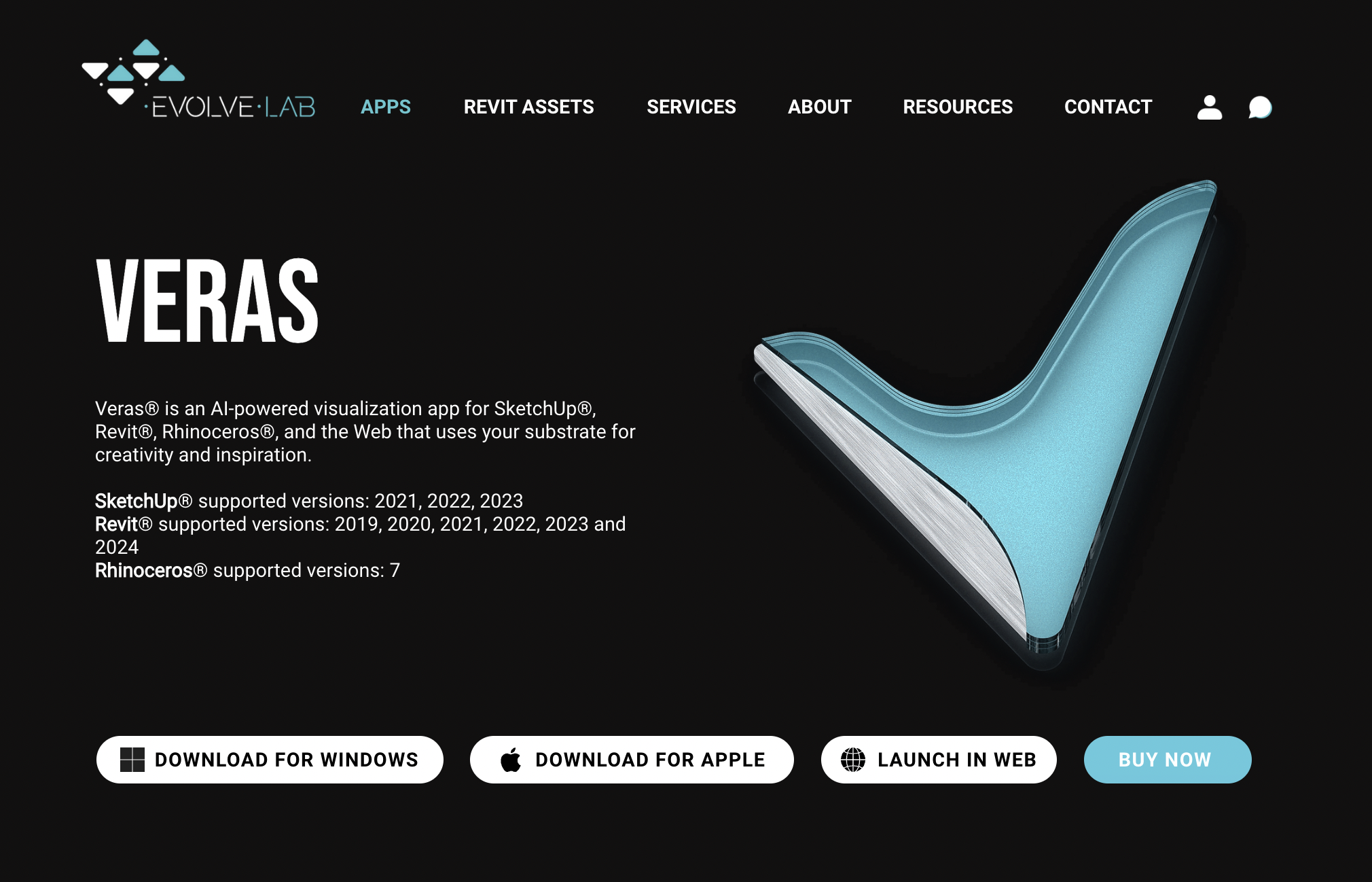 Veras is a powerful AI-visualization app. The software can be used as a plug-in for popular architecture programs such as SketchUp, Revit and Rhinoceros, as well as a standalone web-based rendering tool. It is ideal for effortlessly manipulating BIM generated visuals, modifying their ambiance, style and lighting and even their geometry. Features such as the Geometry Override Slider, the Render Selection and the Render Same Seed allow architects to fine-tune their designs, while exploring multiple concept iterations in real-time rendering and without any 3d-modeling constraints.
Veras is a powerful AI-visualization app. The software can be used as a plug-in for popular architecture programs such as SketchUp, Revit and Rhinoceros, as well as a standalone web-based rendering tool. It is ideal for effortlessly manipulating BIM generated visuals, modifying their ambiance, style and lighting and even their geometry. Features such as the Geometry Override Slider, the Render Selection and the Render Same Seed allow architects to fine-tune their designs, while exploring multiple concept iterations in real-time rendering and without any 3d-modeling constraints.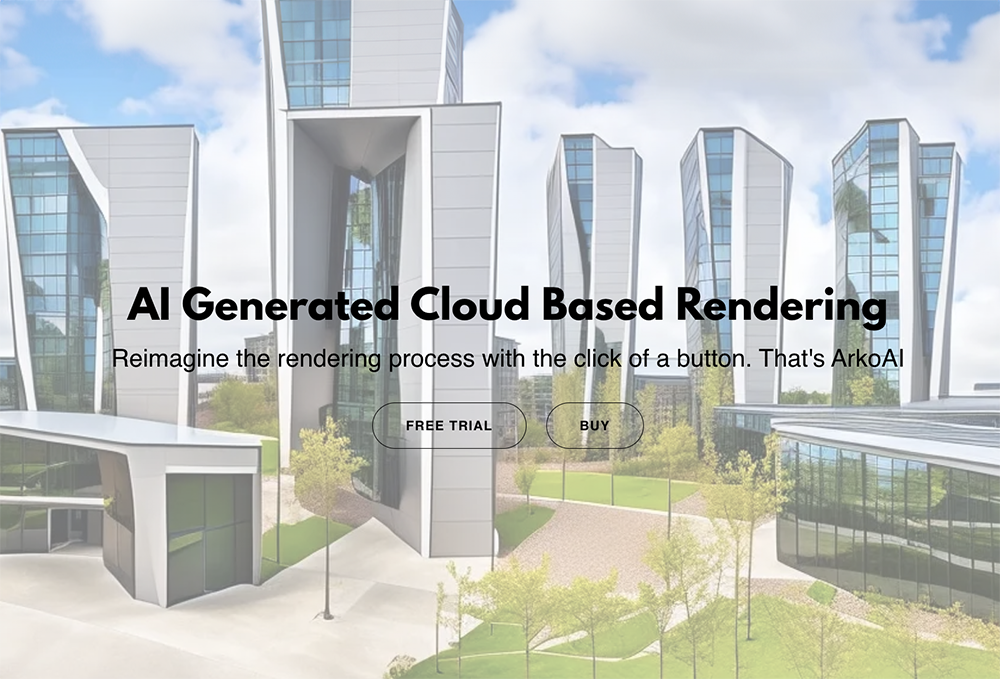 Similar to Veras, ArkoAI is also a plug-in for popular architecture software. Being, however, a cloud-based platform, its powerful rendering capabilities are ideal for quick and flexible material iterations on existing 3d models. Using simple text as well as added parameters to control the amount of effect the prompts will have on the model, architects can transform their clay renderings and shaded views into complete design proposals.
Similar to Veras, ArkoAI is also a plug-in for popular architecture software. Being, however, a cloud-based platform, its powerful rendering capabilities are ideal for quick and flexible material iterations on existing 3d models. Using simple text as well as added parameters to control the amount of effect the prompts will have on the model, architects can transform their clay renderings and shaded views into complete design proposals.