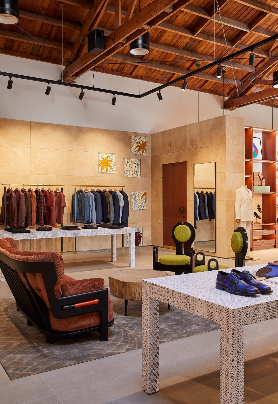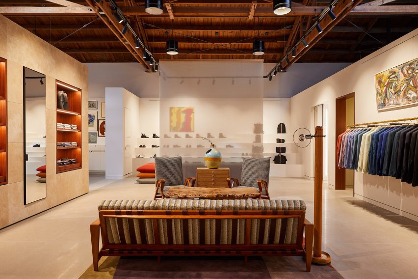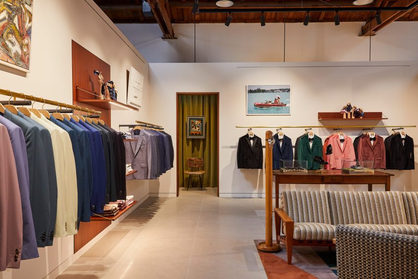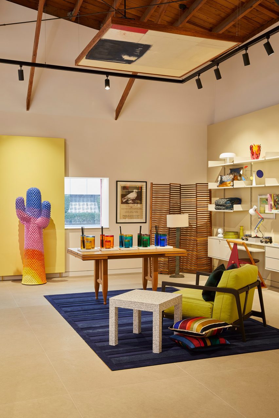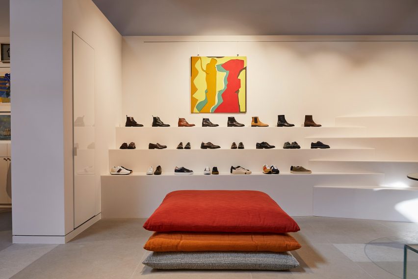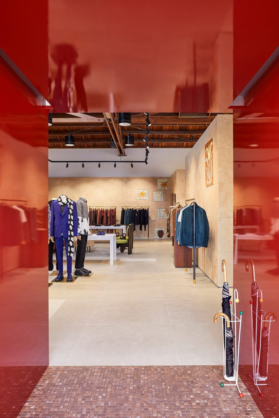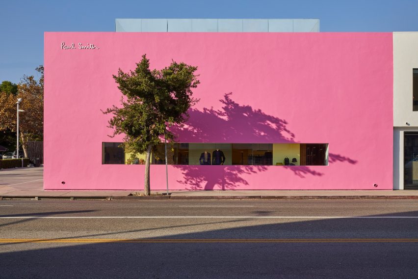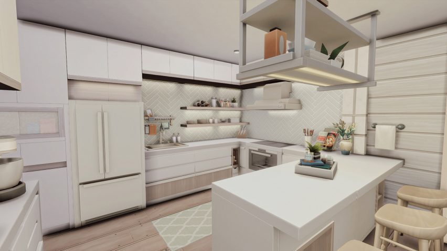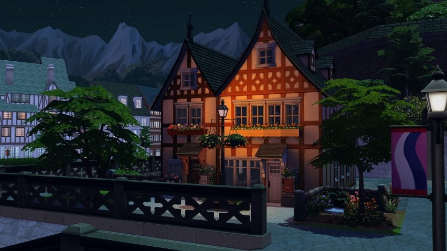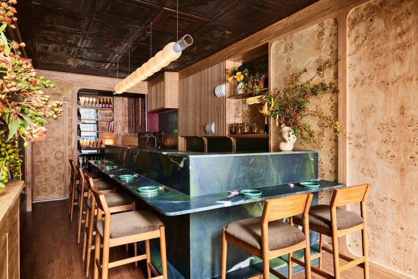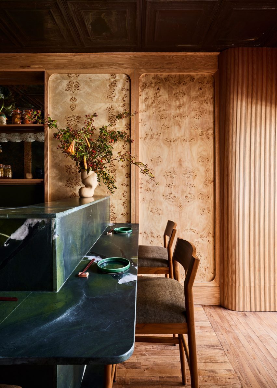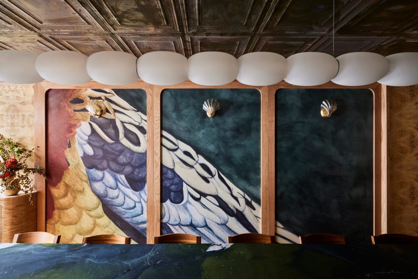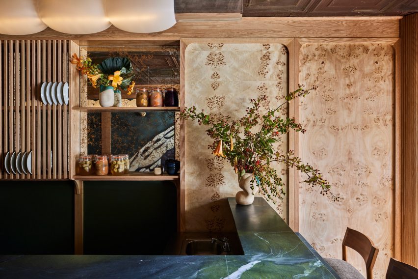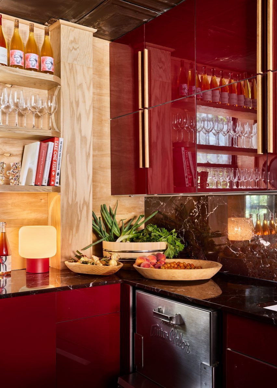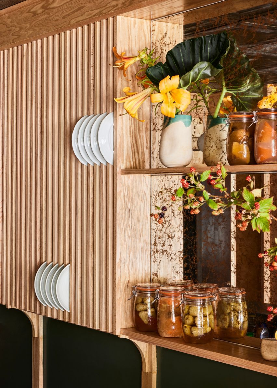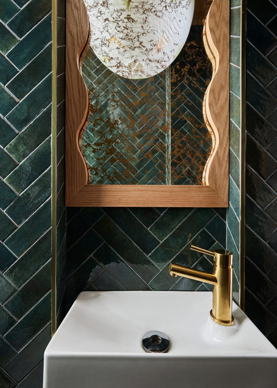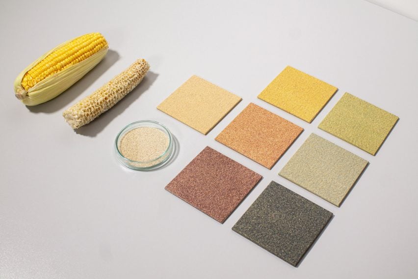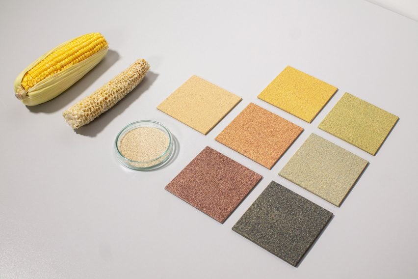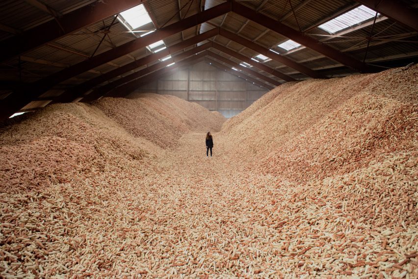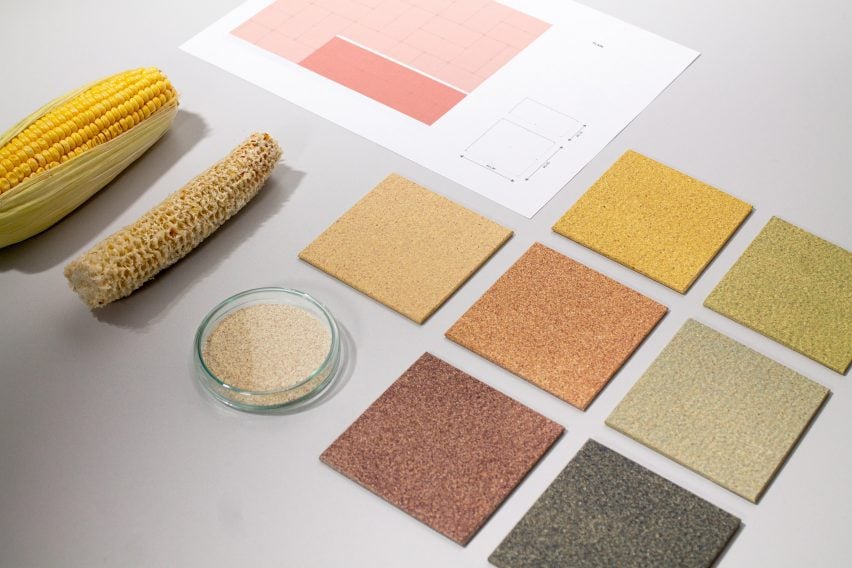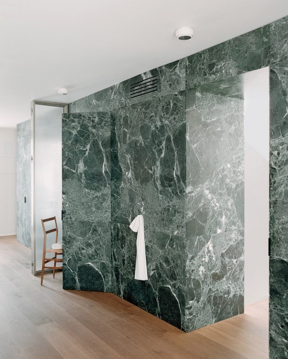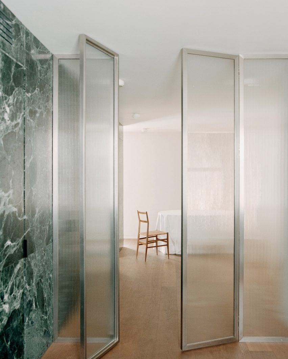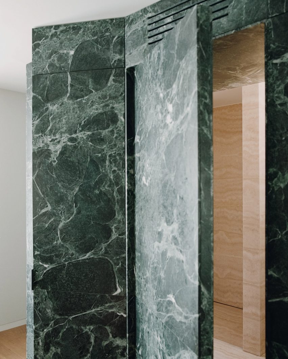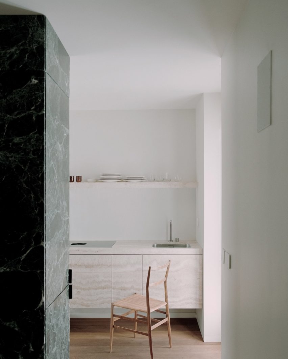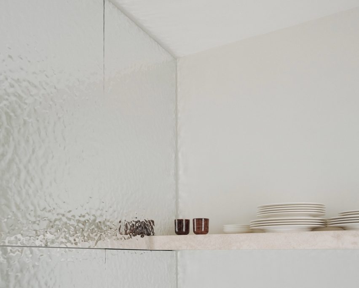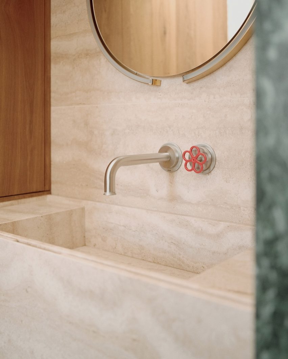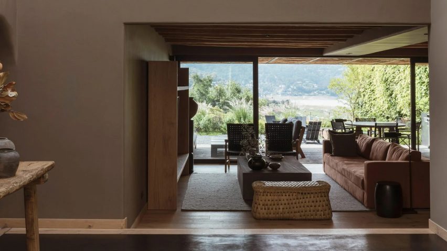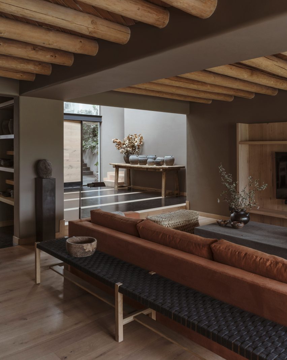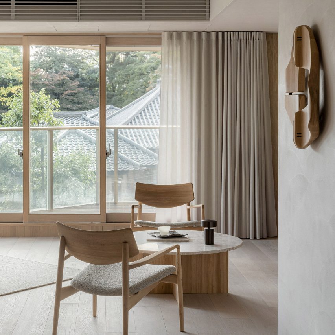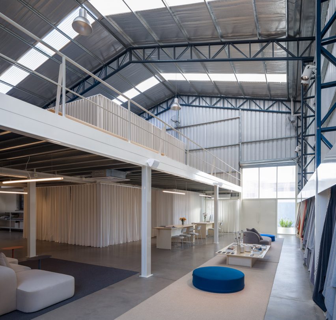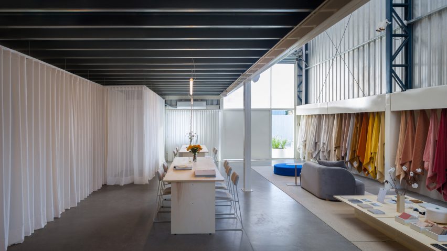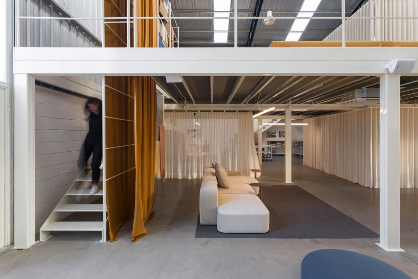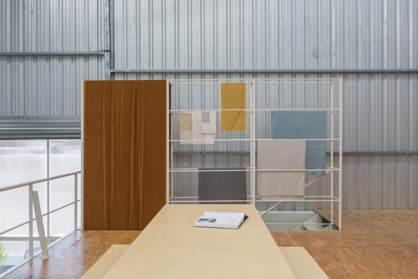7 Top AI Tools for Interior Design
Architizerâs Tech Directory is a database of tech tools for architects â from the latest generative design and AI to rendering and visualization, 3D modeling, project management and many more. Explore the complete library of categories here.
Interior design holds one of the most “intimate” scales of space. It focuses on ambiance, color, materials and textures, lighting as well as the objects and furniture that people interact with on a daily basis. With AI technologies rapidly evolving, designers now have access to an array of innovative tools that streamline processes, enhance creativity and revolutionize the way spaces are conceptualized and brought to life.
From generating design inspirations to optimizing layouts and recommending color schemes, AI tools can become integrated into every designer’s workflow, allowing them to create stunning visual imagery, produce 3D flythroughs and videos and even design custom 3D objects and furniture to populate their designs. So, which AI tools should an architect lean on when designing interior spaces?
Without further ado, here are the top seven AI tools that unlock unprecedented capabilities in interior design.
Best AI Tool for Highly Detailed Iterations
Prome AI is one of the most versatile tools for interior design. From turning sketches to fully realistic renders to using text prompts for producing stunning imagery, Prome AI is the ideal tool for generating an array of design proposals in a few clicks. Features such as Creative Fusion and Image Variation allow interior designers to preserve the structural integrity of their initial sketch, while testing different styles, perspectives and layouts of their design. PromeAI also includes post-production tools for image editing such HD Upscaler, Erase & Replace and Outpainting (i.e., image resizer). Finally, it can transform static images to breathtaking videos, using both image and text prompts.
Best AI Tool for Ideation
 Interior AI is considered the best AI tool for ideation. Interior designers can “feed” the software photos of an existing space, select specific styles — such as minimalist, bohemian etc. — and let it generate a series of design proposals. Virtual Staging is one of its most powerful tools, through which interior designers can quickly furnish empty spaces through text prompts. Interior AI can also transform sketches as well as SketchUp models into photorealistic renders and 3d flythrough videos.
Interior AI is considered the best AI tool for ideation. Interior designers can “feed” the software photos of an existing space, select specific styles — such as minimalist, bohemian etc. — and let it generate a series of design proposals. Virtual Staging is one of its most powerful tools, through which interior designers can quickly furnish empty spaces through text prompts. Interior AI can also transform sketches as well as SketchUp models into photorealistic renders and 3d flythrough videos.
Best AI Tool for Customisation
 Created by a team from Cornell University, Gaia: Generative AI Architect redefines the concept of AI as a tool. It is an innovative artificial intelligence system that becomes the designer’s personal assistant. By using its Sketch-to-Render capabilities, text prompts and predefined templates, Gaia gradually learns the distinct style of its users as well as each project’s unique requirements, becoming the designer’s “right-hand AI tool”. Using Gaia’s AI prompt guide along with its community feature, architects and interior designers can communicate effectively and exchange ideas for using AI technology to improve their workflow. Finally, Gaia’s future ambition is to become integrated with existing architecture software such as AutoCAD.
Created by a team from Cornell University, Gaia: Generative AI Architect redefines the concept of AI as a tool. It is an innovative artificial intelligence system that becomes the designer’s personal assistant. By using its Sketch-to-Render capabilities, text prompts and predefined templates, Gaia gradually learns the distinct style of its users as well as each project’s unique requirements, becoming the designer’s “right-hand AI tool”. Using Gaia’s AI prompt guide along with its community feature, architects and interior designers can communicate effectively and exchange ideas for using AI technology to improve their workflow. Finally, Gaia’s future ambition is to become integrated with existing architecture software such as AutoCAD.
Best AI Tool for Turning 2D Plans to 3D Renders
Coohom is an AI tool that seamlessly transforms 2d drawings into 3d renders. Through its simple, interactive interphase, interior designers can draw plans that can be viewed in both 2D and 3D. Furthermore, using Coohom’s extensive 3D model library, designers can furnish each room and produce multiple layout iterations, which can then automatically become realistic images, videos and 360-degree panoramas.
Best AI Tool for Space Remodeling
 MyArchitectAI is an AI tool that creates photorealistic renderings through a combination of quick sketching and the use of predefined prompts. Interior designers can upload their sketch onto the platform and select specific styles, materials and even locations to create their renders. For example, they can specify the building’s type (e.g. apartment or villa), their preferred style (e.g. industrial loft or beach house) and even lighting setup (e.g. task or ambient) to set up the scene for their proposal.
MyArchitectAI is an AI tool that creates photorealistic renderings through a combination of quick sketching and the use of predefined prompts. Interior designers can upload their sketch onto the platform and select specific styles, materials and even locations to create their renders. For example, they can specify the building’s type (e.g. apartment or villa), their preferred style (e.g. industrial loft or beach house) and even lighting setup (e.g. task or ambient) to set up the scene for their proposal.
Best AI Tool for 3D Modeling
Even through Kaedim is primarily used for game design, it is an excellent AI tool for creating custom 3D models of both spaces as well as objects (e.g. furniture). With its powerful Image-to-Model feature, Kaedim can transform static sketches, precedents or AI generated imagery into editable 3D models, which can then be imported into existing software. Its models are low poly meshes made by quads and separated into watertight parts that can be seamlessly edited by most available 3D modeling programs.
Best AI Tool for Image Editing
Adobe Photoshop is the bread and butter of interior designers. For many decades, its image editing capabilities have surpassed any other software tool on the market. Powered by Adobe Firefly, Photoshop’s new, groundbreaking AI integration is a game changer. With features such as Generative AI, Content-Aware Fill and Object Selection, Interior designers can add elements to their compositions, experiment with different background using text prompts as well as remove or replace content from their images.
How to Better Leverage AI Tools in Architecture
The following tips and considerations will help you maximize the potential of AI in interior design, as well as avoiding common pitfalls associated with this fast-emerging technology.
Beware of Technology Over-reliance: Sometimes automation can become creativity’s killer. Without a doubt, these AI tools offer an array of possibilities to interior designers. Nevertheless, when working in such a small and “intimate” scale it is important to try and preserve originality in each design. Although features such as style selection, 3D model libraries and predefined templates can be a useful to quickly visualize design iterations, it is imperative for interior designers to not forget their own individual, human creativity.
Aspire for a Level of Detail: Another challenge when working with small scale projects is the amount of detail interior designers have to address in order to produce high quality and fully resolved designs. Although AI tools often generate impressive visualizations in a matter of seconds, interior designers need to essentially play a game of ‘spot the difference’, where they closely identify potential issues that may arise during design implementation.
Take Advantage of Customization: Admittedly, the most immediate use of AI technology is to use it directly for generating design iterations and impressive visualizations. Nevertheless, AI tools can become great assets for designing and creating personalized libraries with custom-made materials, color pallets, furniture and even lighting systems. In other words, instead of relying on predetermined templates found on the market, AI technology allows interior designers to easily design and update their own unique “kit of parts” to use in their designs.
Architizerâs Tech Directory is a database of tech tools for architects â from the latest generative design and AI to rendering and visualization, 3D modeling, project management and many more. Explore the complete library of categories here.






