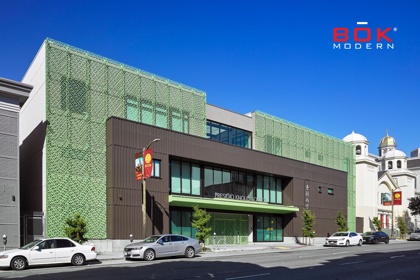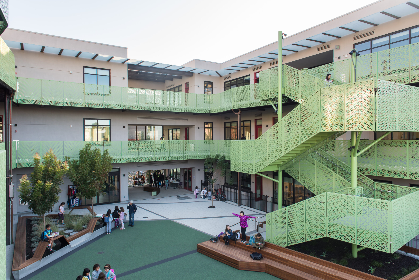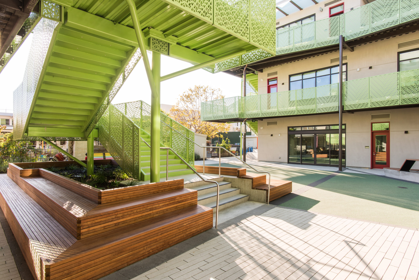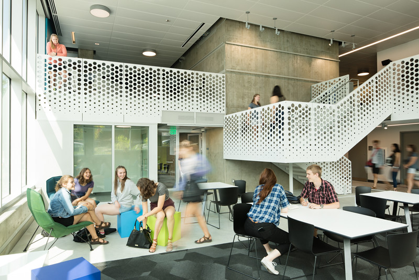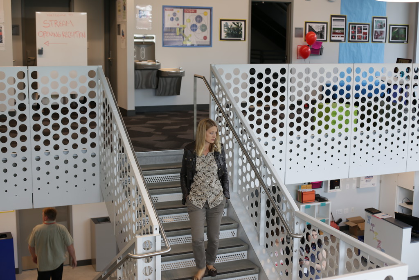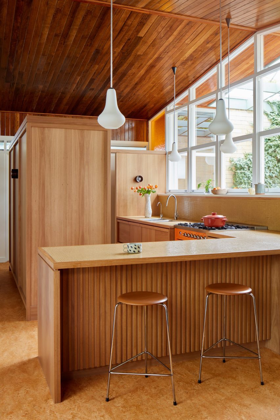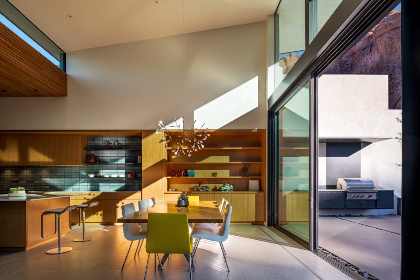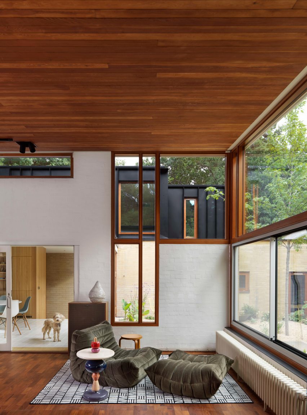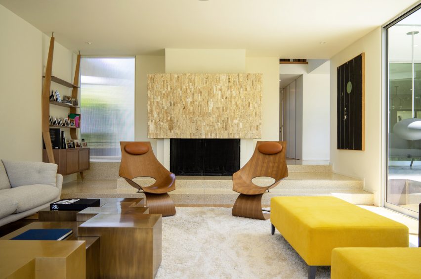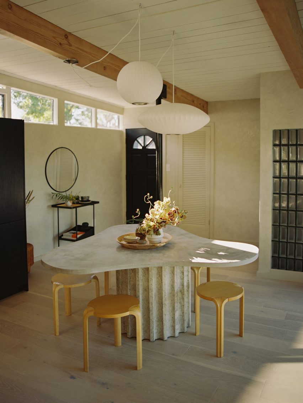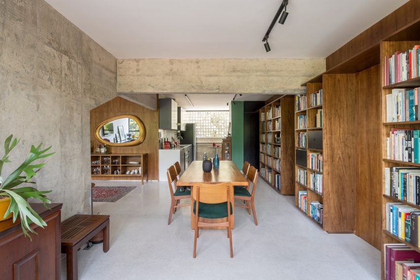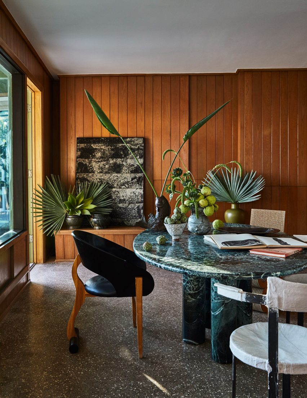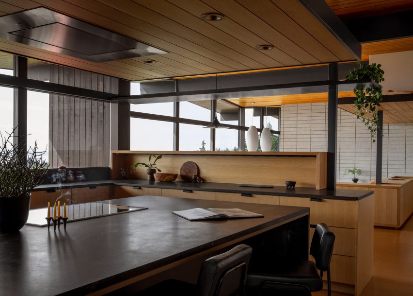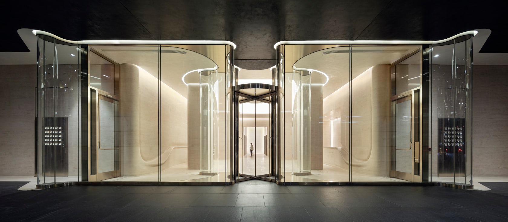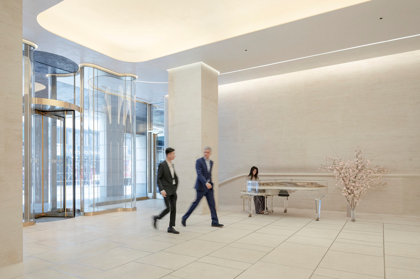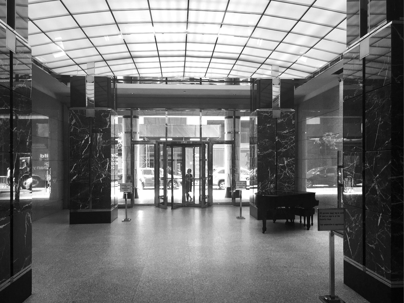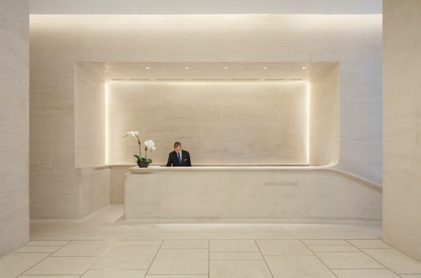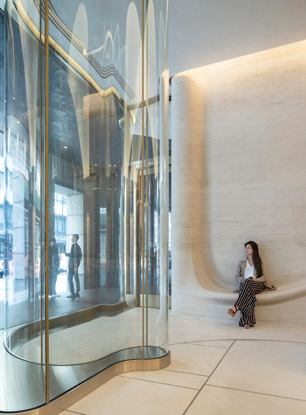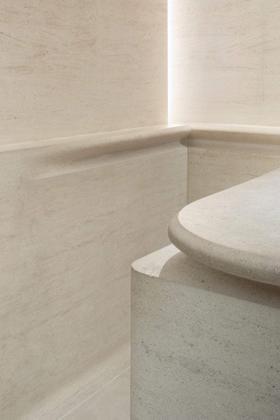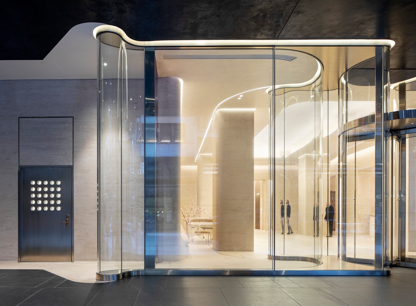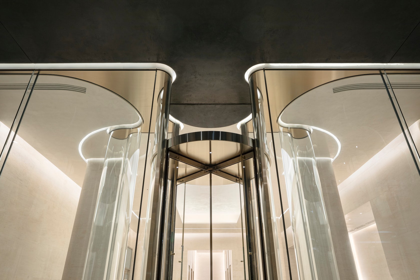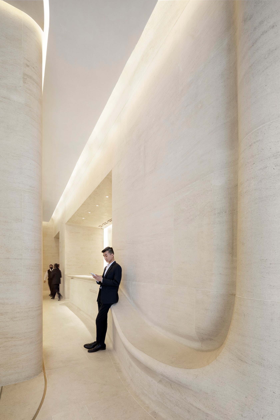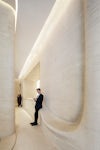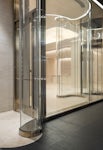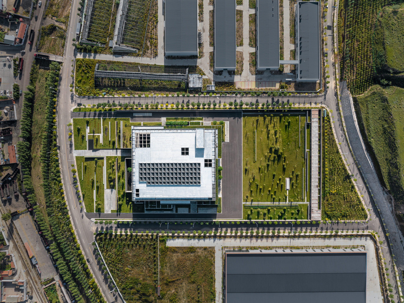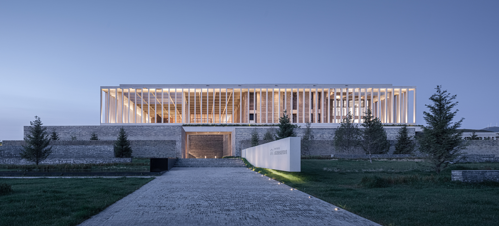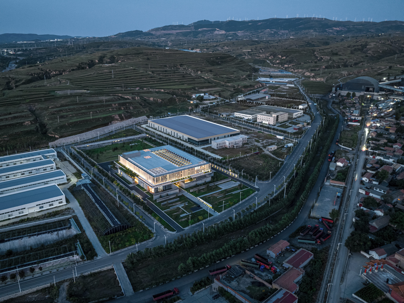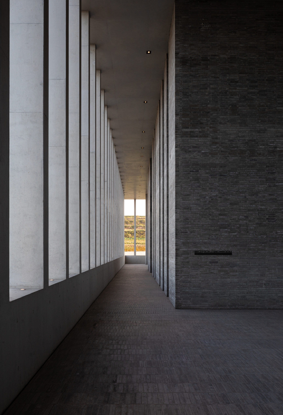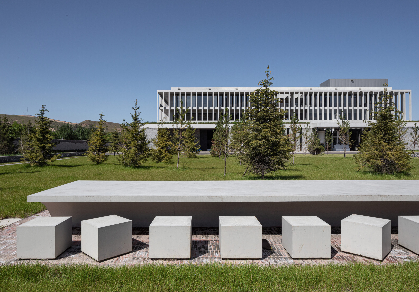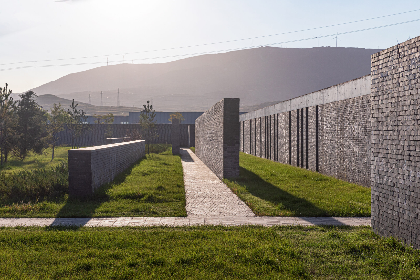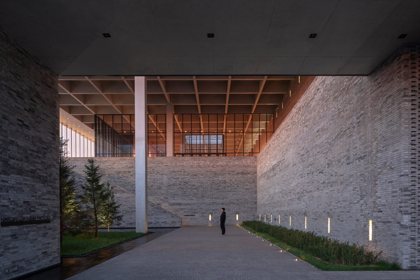Evelyn Lee is a Start-up Advisor in the Tech Space, Angel Investor, Founder of Practice of Architecture, and Host of the podcast Practice Disrupted. She is a prominent speaker on architectural practice evolution, technology integration, and diversity in AI, dedicated to guiding the profession into new horizons.
At this point, we are well into 2024, and sure, you could say we are past creating resolutions, strategies and goals for the new year. I prefer to set an intention for the year but to remain constantly on the lookout for opportunities. In the fast-evolving architectural landscape of today, architects face the challenge of adapting traditional practices to meet the demands of a dynamic and competitive industry.
To succeed in this environment, architects must simultaneously embrace change and innovation, foster collaboration and prioritize the sustainability of their businesses, careers, and practices. Here are 24 opportunities that architects can consider as we navigate the complexities of the year ahead.
Imagining New Ways to Practice
It is one thing for architects to raise their fees with the pace of inflation, but to truly raise our fees to be able to pay and have benefits that, say, compete with Tech salaries, we have to rewrite the business model. This entails venturing into uncharted territories, positioning oneself and the firm as knowledge leaders, and considering the possibility of new products and services.

Bay Area Research Company by SkB Architects, California | Jury and Popular Choice Winner, 11th Annual A+Awards, Commercial Interiors (> 25,000 sq ft)
1. Break free from tradition with innovative business models:
Architects should explore novel business models that align with changing market dynamics and client preferences. This could include offering additional products and services that support the entire lifecycle of a building or looking for ways to engage the client sooner before deciding whether or not they need a building. Going beyond buildings, we will place ourselves to build more of the buildings we want to build within our community.
2. Venture into uncharted territories, making architecture more inclusive:
I’ve often felt like an outsider in the profession, even though I have my license and remain engaged in professional membership organizations. We must find a way to invite those who found others back into the profession. Take a moment to track down those you went to school with who find themselves outside of architecture and remind them what they loved so much about architecture in the first place. They could be in a position to be a client or, at the very least, an advocate.
3. Build community connections with strategic outreach:
Establishing meaningful relationships with potential clients, especially within the community, lays the foundation for successful collaborations and future projects. Strategic outreach efforts are crucial in building these relationships, as they facilitate communication, understanding and alignment of values. Participating in community events allows architects to showcase their work and demonstrates their commitment to and investment in the communities they serve.
4. Become thought-leaders in the built environment:
By actively engaging in thought leadership activities, architects can influence the direction of the profession and contribute to meaningful change. Publishing articles in industry journals, blogs or mainstream media outlets allows architects to share their insights, expertise and innovative solutions with a broader audience. This elevates the architect’s profile and enriches the architectural discourse, inspiring others and sparking new ideas.
Boosting Business Operations
One of the key ways to increase cash flow within the firm is to prioritize business operations. Efficiency and agility are paramount for the success and longevity of architectural practices. Architects should optimize their business operations to adapt to changing market demands and ensure the firm’s sustainable growth, even through hard times.

Polaris North Offices by b720 Fermín Vázquez Arquitectos, Madrid, Spain | Popular Choice Winner, 11th Annual A+Awards, Office – Mid-Rise (5-15 Floors)
5. Streamline practices with automation:
Automation tools can streamline repetitive tasks such as document management, scheduling and project tracking, allowing employees to focus on more value-added activities. This not only reduces the burden of administrative tasks but also frees up time for employees to dedicate to creative and strategic aspects of their work, fostering a more fulfilling and rewarding work experience.
6. Master the art of finance and planning:
Understanding financial principles and strategic planning is crucial for every member of an architectural firm, as it directly impacts the overall success and sustainability of the practice. Employees can maximize their impact and contribute to its growth and prosperity by aligning their efforts with the firm’s goals and objectives. This shared understanding fosters a collaborative and goal-oriented culture within the firm, where every individual is motivated to perform at their best to achieve collective.
7. Foster confidence with improved control over business outcomes:
Through strategic planning, architects can enhance business outcomes by aligning project objectives with firm goals. Quality assurance processes ensure consistency and reliability in project delivery, bolstering client satisfaction and the firm’s reputation. Architects foster transparency and accountability by tracking project metrics and providing regular updates, building trust with clients and stakeholders. This proactive approach leads to successful project outcomes and strengthens long-term relationships.
8. Allocate resources efficiently for sustainability:
In today’s business world, sustainability and flexibility go hand in hand, so using resources wisely is crucial. That means spending money wisely and investing in the right tools and tech to do the job. Ensuring a team’s talents match the projects they’re working ensures that everyone works at their best. Valuing agility sets architects up for long-term success in a changing world, ensuring they’re adaptable to challenges or opportunities and giving them a competitive edge in the market.
Cultivating Culture
Creating a positive and inclusive work culture is vital for attracting and retaining top talent in architectural firms. Architects should foster a supportive environment where every team member feels valued and empowered to contribute.
|

EDGE Suedkreuz Berlin by TCHOBAN VOSS Architekten GmbH, Berlin, Germany | Jury Winner, 11th Annual A+Awards, Office – Mid-Rise (5-15 Floors)
9. Promote transparency, ensuring every voice is heard:
Cultivating open and transparent communication fosters collaboration and belonging among team members. Regular team meetings, feedback surveys and check-ins with managers provide avenues for sharing updates and addressing challenges collectively. Actively listening to diverse perspectives informs decision-making and promotes inclusivity. By creating a respectful environment where all voices are heard, teams can harness collective wisdom to drive positive change.
10. Build a community that extends beyond office borders:
Architects can expand their circle and build community by connecting with peers and industry folks outside their office walls. This might mean hitting up networking events, joining pro groups or getting involved in mentorship gigs where they can swap ideas and advice. By mingling with others in the field, architects can gain new perspectives, stay in the loop with industry trends, learn from seasoned pros and boost their careers and share their insights.
11. Create spaces of belonging for career development:
Giving your team chances to grow and learn keeps them engaged and committed. That could mean hooking them up with mentors who can share their wisdom, covering the cost of courses to keep skills fresh or offering leadership training to help them level up. When you invest in your team’s development, you show that you value them and give them the tools they need to advance their careers within the company. A culture where everyone’s always learning and growing together is a win-win for everyone involved.
12. Respect work-life balance:
Firm owners should ensure the well-being of their team members and encourage them to maintain a healthy work-life balance. Offering amenities like yoga classes or gym memberships can improve their physical and mental well-being. However, alternatives like subscriptions to wellness apps like Calm can also be supportive. Additionally, providing resources for counseling or stress management workshops demonstrates a commitment to supporting their mental health needs.
Developing People and Creating Better Policies
Investing in the growth and development of employees is not just good practice; it’s essential for the long-term success of architectural firms. By providing opportunities for learning and advancement, firms can empower their employees to expand their skills, take on new challenges, and contribute more effectively to the firm’s goals.

Chengdu Co-Innovation and Cooperation Center by LAGUARDA.LOW ARCHITECTS, Chengdu, China | Popular Choice Winner, Commercial – High Rise (16+ Floors)
13. Grow people with flexible workplace policies:
Architecture firms demonstrate their commitment to supporting their employees’ success and well-being by prioritizing flexibility, ultimately fostering a more engaged and productive workforce. This could involve providing remote work options, flexible scheduling or additional time off to accommodate personal or professional needs. This flexibility enhances job satisfaction and work-life balance and empowers architects to manage their time effectively and pursue growth opportunities.
14. Celebrate diversity for unique perspectives:
Diversity brings a wealth of perspectives, enhancing problem-solving and design in architectural teams. Embracing diversity in all its forms fosters creativity and innovation within architectural firms. This may involve promoting diversity in hiring practices, establishing diversity and inclusion committees, or hosting cultural awareness workshops celebrating different backgrounds and experiences.
15. Make equity a standard, ensuring fair opportunities:
Architects should prioritize fairness and equality in hiring, promotion, and project allocation to ensure all team members have a level playing field. This involves implementing inclusive recruitment practices and unbiased promotion processes to attract and retain talent from diverse backgrounds. Similarly, project allocation should be based on merit and skill, fostering an environment where everyone has equal opportunities to contribute and advance.
16. Prioritize employee mental health and well-being with nurturing policies:
Recognizing the crucial connection between employee well-being and productivity, firm leaders should implement policies prioritizing physical, mental and emotional health, including providing comprehensive health insurance coverage and employee assistance programs. Policies that promote mental health awareness and support such as counseling services or mindfulness workshops, are essential for maintaining employee morale and productivity.
Elevating How Teams Work Together
Effective collaboration and project management are critical for delivering successful architectural projects. Fostering collaboration empowers team members and cultivates trust and transparency in project management processes and employee experience.

Kabelovna Studios by B² Architecture, Hlavní město Praha, Czechia | Popular Choice Winner, 11th Annual A+Awards, Commercial Interios (<25,000 sq ft)
17. Encourage collaboration for empowerment:
Creating high-performing teams is essential for architectural firms to achieve project success and innovation. This involves establishing clear team agreements that outline expectations, goals and communication norms, allowing for more flexible work arrangements that accommodate individual preferences and needs. By empowering team members to have a say in how they work and collaborate, architects can boost morale, productivity and creativity.
18. Inspire future leaders with professional development:
Strategically implementing professional development opportunities ensures managers have the skills and knowledge to lead and manage teams effectively. Mentorship programs, leadership training workshops and industry certifications give managers the tools and insights to navigate complex challenges and drive team success. By investing in their professional growth, firms empower managers to take on greater responsibilities and make informed decisions that contribute to their overall success.
19. Build trust with transparent management structures:
Creating a culture of trust through feedback is vital for advancing careers within architectural management, enhancing individual performance, strengthening team dynamics and bolstering collective growth. By implementing regular performance reviews and upward feedback mechanisms, architects provide managers with constructive input on their leadership style and professional development, building trust. Providing clear pathways for progression ensures managers are supported to advance within the firm.
20. Value empathy and human connection in leadership:
As licensed professionals entrusted with safeguarding the health, safety and welfare of the public, architects are responsible for embracing empathy as a core value in their interactions with team members, clients and stakeholders. Understanding and valuing the perspectives and experiences of others is essential for success. This involves actively listening to concerns and feedback, celebrating achievements and offering support during challenging times.
Exploring new tools and AI
Technological advancements, including artificial intelligence (AI), are transforming the architectural profession or will transform while we stand on the sidelines. Architects should embrace new tools and technologies to streamline processes, enhance efficiency and assist in delivering innovative design solutions.

Stream Office by Kris Lin International Design, Zhuhai, China | Jury Winner, 11th Annual A+Awards, Architecture +Workspace
21. Stay ahead with AI in business and practice management:
Artificial intelligence offers innovative solutions that can revolutionize various aspects of architectural firms, from project management to client interaction. While architects should keep a keen eye on emerging AI tools, they must also consider their involvement in the development process. By actively participating, architects can ensure that AI solutions are tailored to their needs, positioning them for success in an increasingly AI-driven world.
22. Discover AI’s potential to enhance efficiencies:
By leveraging AI-powered solutions, architects can automate repetitive tasks and gain valuable insights into project performance and market trends. This saves time, minimizes errors, enables data-driven decision-making and fosters innovation. Additionally, AI-driven analytics tools provide employees with personalized learning and development opportunities, empowering them to grow and advance within the firm.
23. Leverage technology for improved service delivery:
Architects can draw inspiration from industries such as retail and hospitality, where innovative technology and streamlined processes have significantly improved the client experience. By adopting similar approaches, such as implementing client portals and utilizing VR/AR technologies, architects can offer clients transparent communication and immersive design experiences. Prioritizing customer feedback and satisfaction enables architects to continuously effectively tailor solutions to meet client’s needs.
24. Merge human creativity with AI speed for a new architectural era:
Merging human creativity with AI speed represents a transformative shift in architecture, unlocking new possibilities and advancements, accelerating design iterations. By leveraging AI technologies, architects can devote more time to creative exploration and pushing the boundaries of traditional design paradigms. Facilitating rapid prototyping and informed decision-making, the synergy between human ingenuity and AI advancement promises to revolutionize architectural design. (There I said it — AI can help with the design process.)
As architects work through 2024 and beyond, it’s clear that today’s world calls for a fresh approach to practice, business, culture, people and even projects. Do we have to embrace everything all at once? No, we are all a part of a complex, broken system that carries no easy fix, but as you can see from above, there are themes across the areas where a focus on being a good human can do a lot to move the profession forward.
As we tackle the challenges and seize the opportunities we face today, let’s stay committed to pushing boundaries, embracing diversity, and working together to create firms and design spaces that enrich everyone’s lives. Together, we can shape a future where architecture reflects society’s values and inspires future generations.
Architizerâs Tech Directory is a database of tech tools for architects â from the latest generative design and AI to rendering and visualization, 3D modeling, project management and many more. Explore the complete library of categories here.
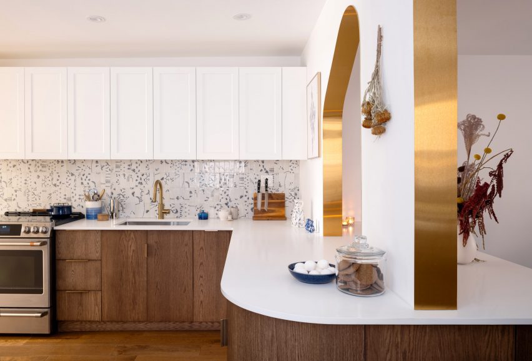

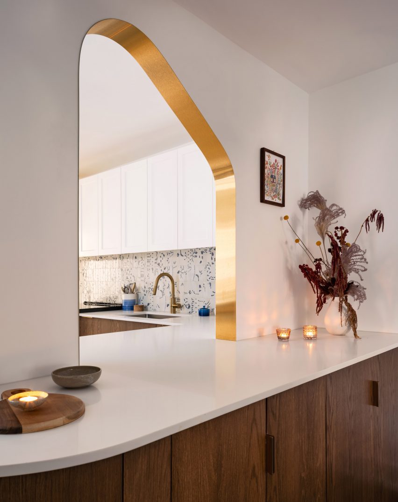

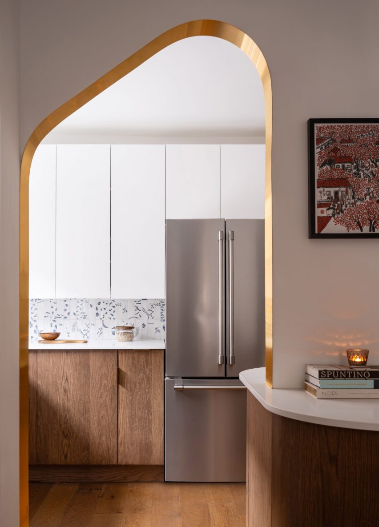

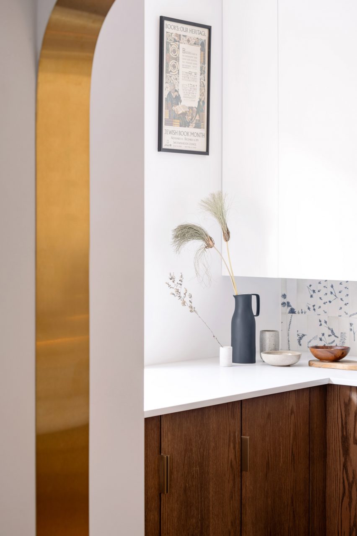

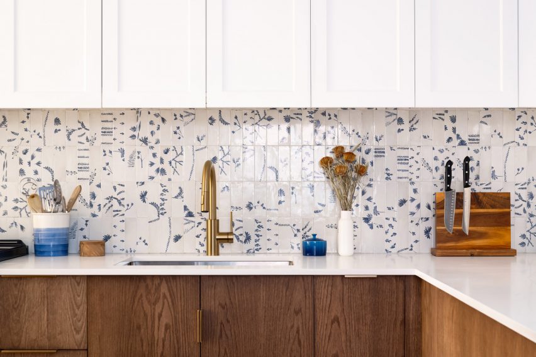

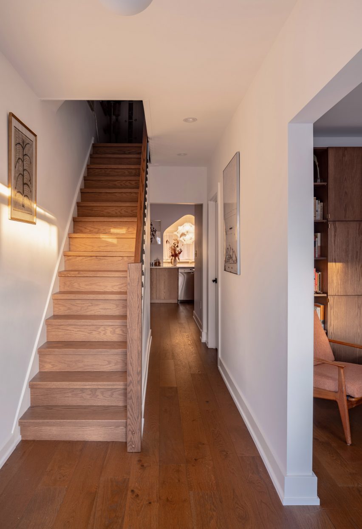

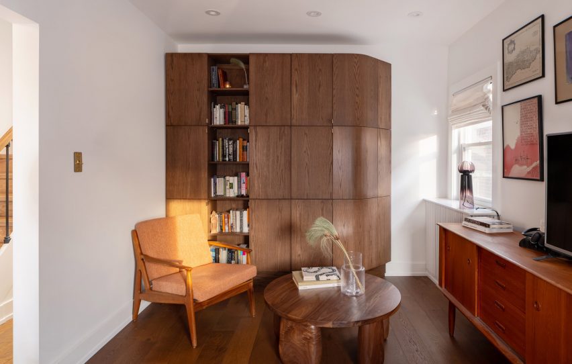

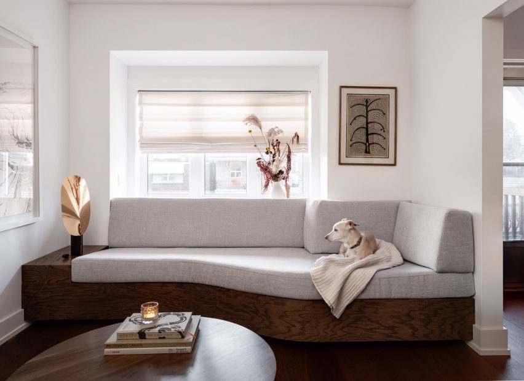




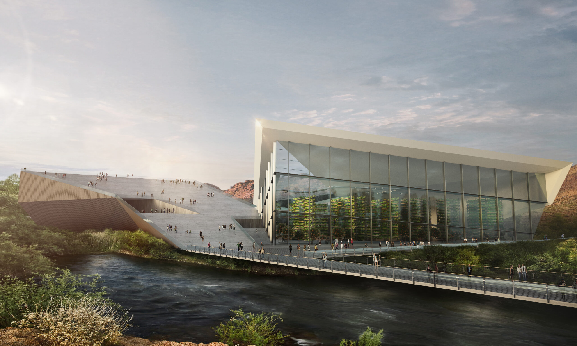
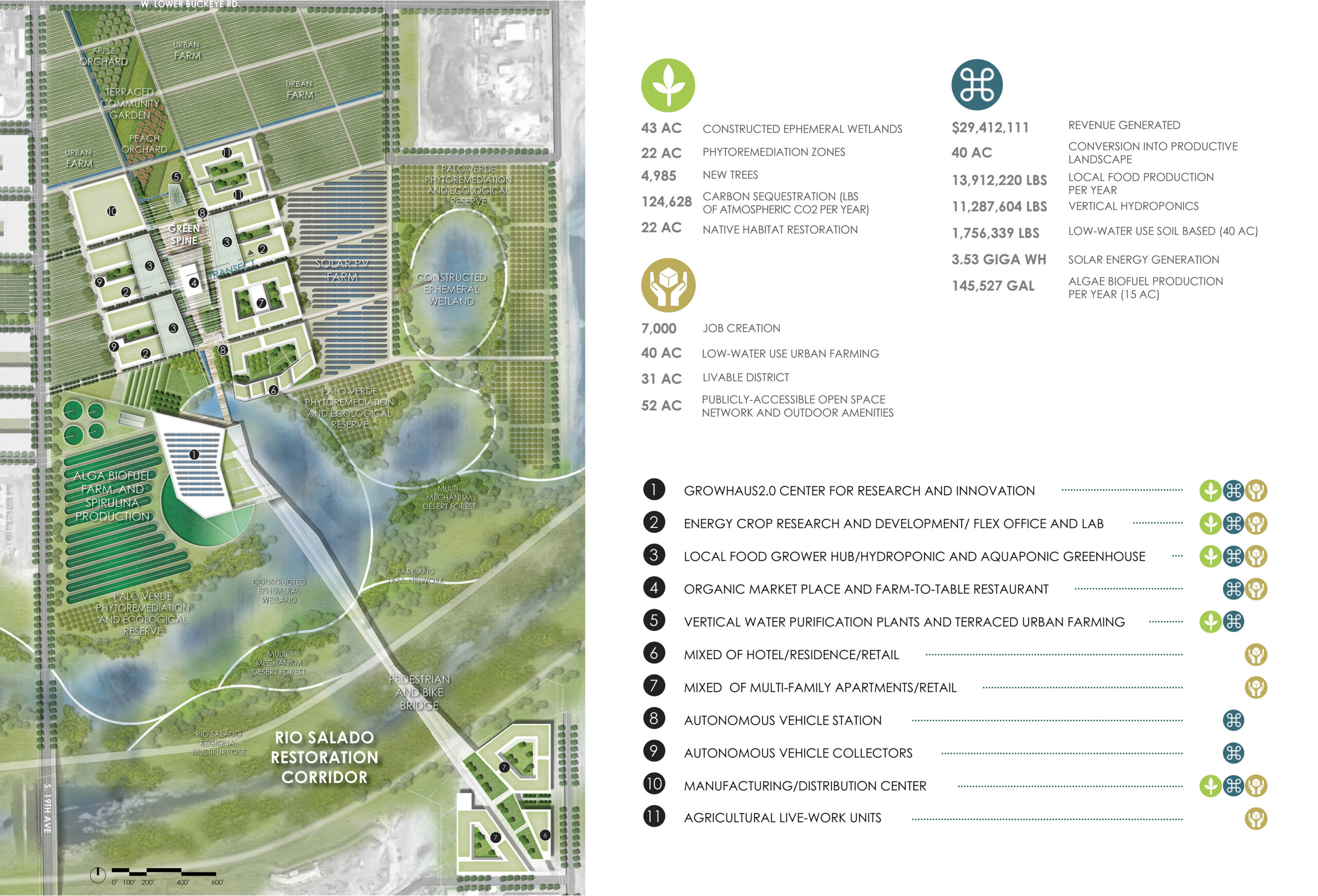
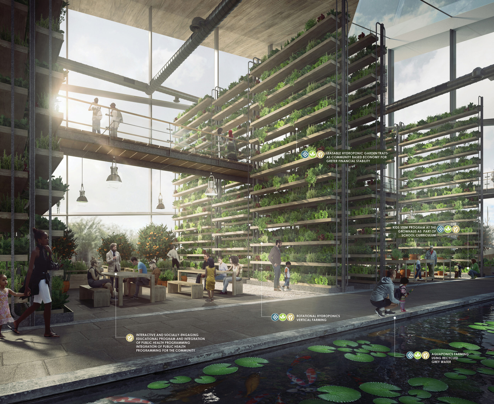

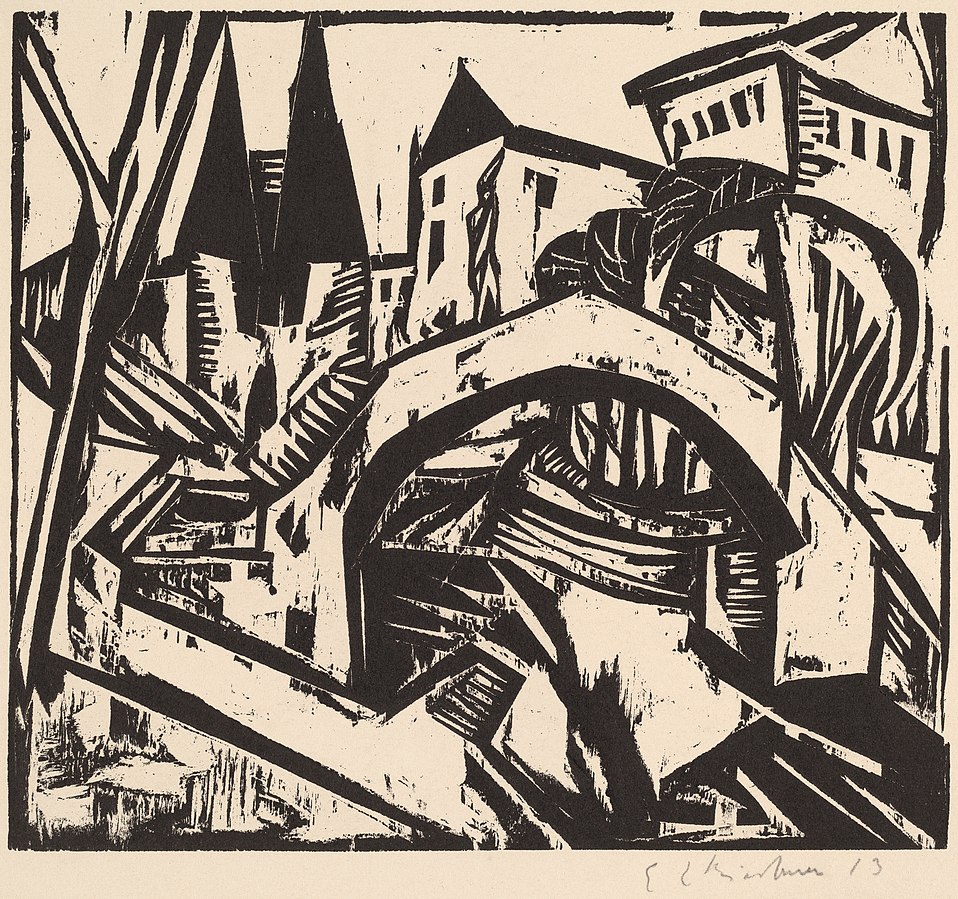

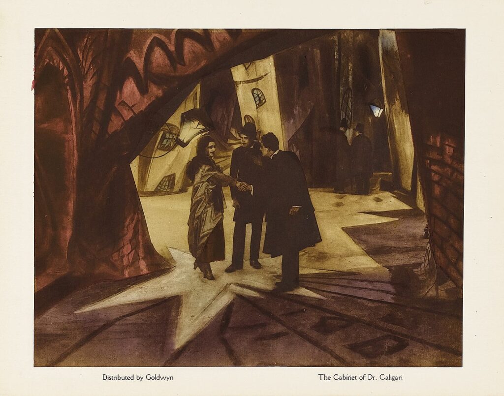
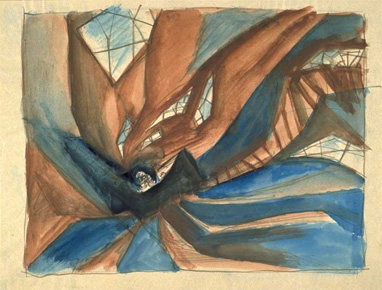
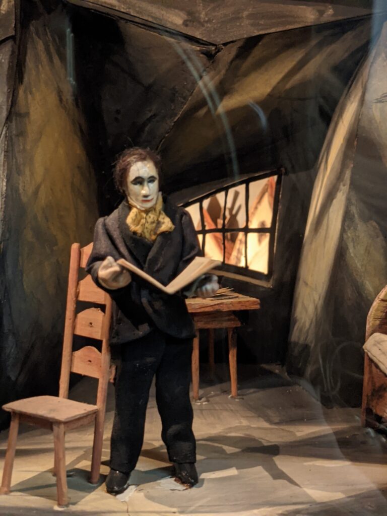

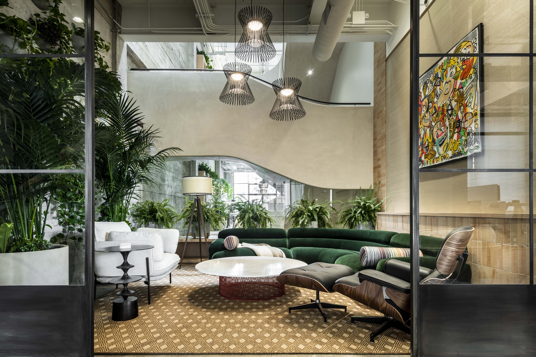
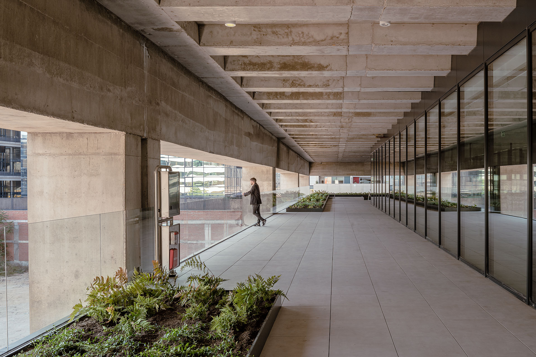
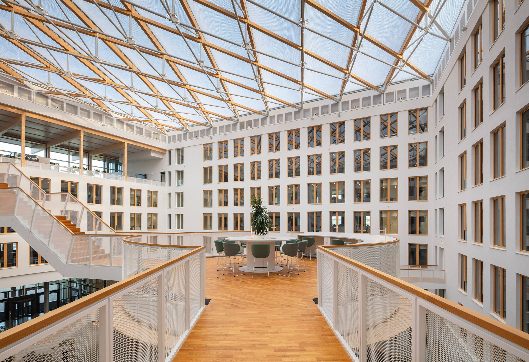
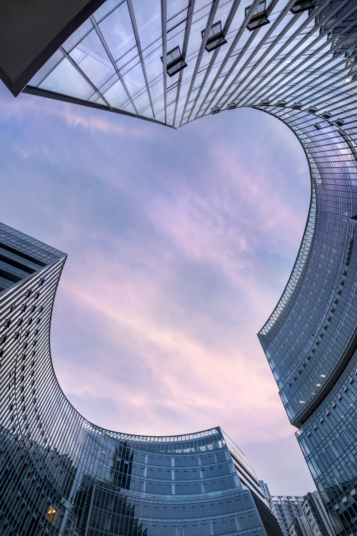
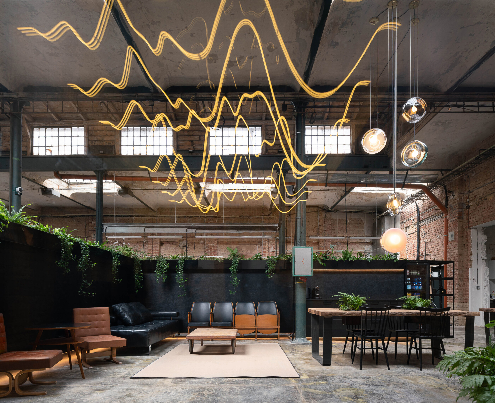
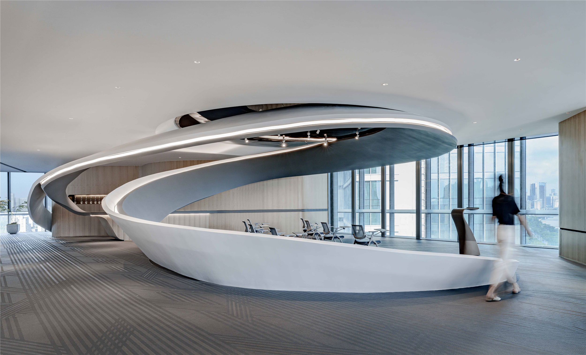

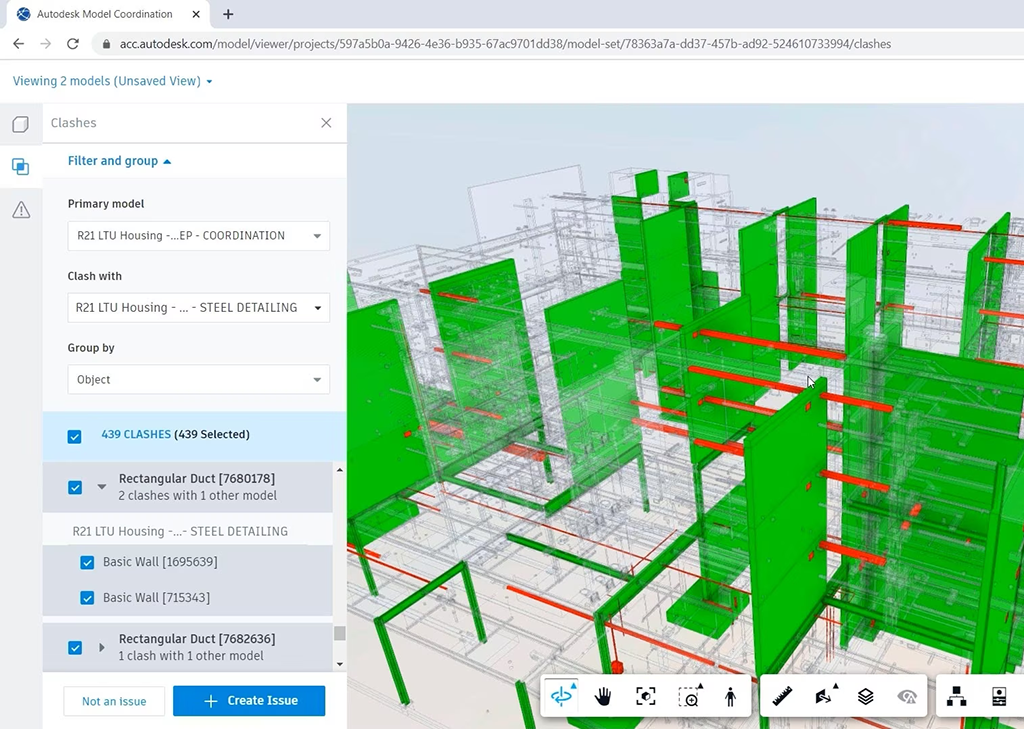 Admittedly, the most famous BIM software for architects is Revit, developed by Autodesk. It offers a comprehensive set of tools for designing, documenting and managing building projects. Central to Revit’s functionality is its parametric modeling capabilities, allowing architects to create intelligent 3D models that capture both the geometry and data of building elements. Supported by Autodesk, Revit also has an array of third-party plugins and libraries, providing architects with additional features.
Admittedly, the most famous BIM software for architects is Revit, developed by Autodesk. It offers a comprehensive set of tools for designing, documenting and managing building projects. Central to Revit’s functionality is its parametric modeling capabilities, allowing architects to create intelligent 3D models that capture both the geometry and data of building elements. Supported by Autodesk, Revit also has an array of third-party plugins and libraries, providing architects with additional features.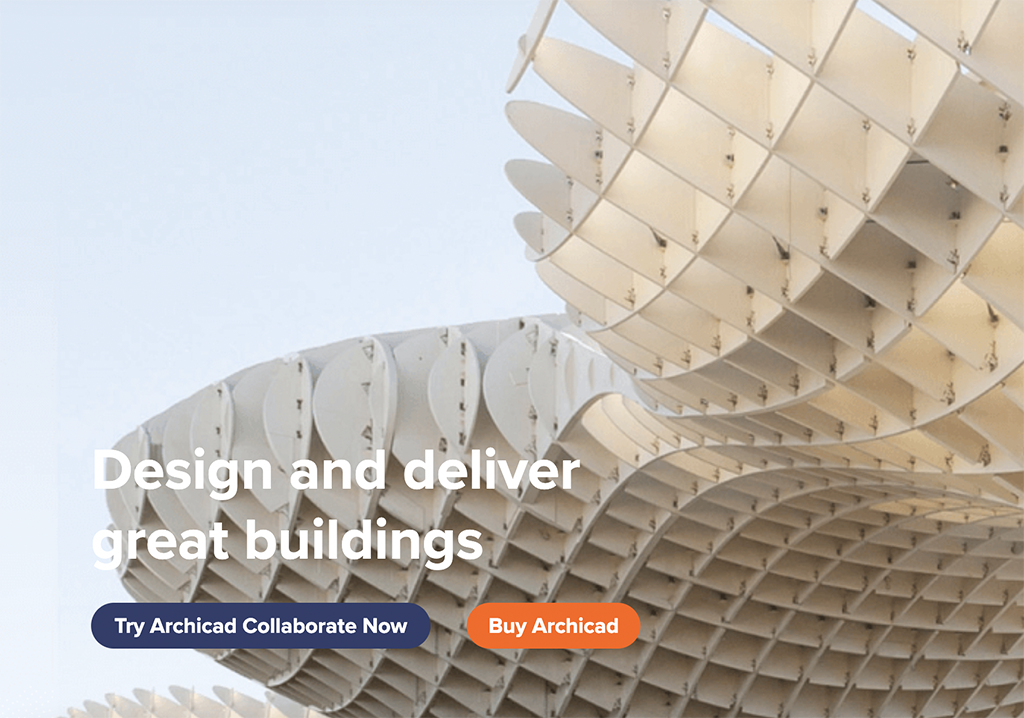 ArchiCAD is a BIM software specifically tailored for architects and designers. Its core strength lies in its intelligent virtual building model, which integrates both the visual and data aspects of a project. This model-based approach allows architects to efficiently explore design alternatives, simulate building performance, and generate accurate construction documentation. Additionally, ArchiCAD includes features such as BIMx for interactive 3D presentations and Open BIM for interoperability with other software platforms.
ArchiCAD is a BIM software specifically tailored for architects and designers. Its core strength lies in its intelligent virtual building model, which integrates both the visual and data aspects of a project. This model-based approach allows architects to efficiently explore design alternatives, simulate building performance, and generate accurate construction documentation. Additionally, ArchiCAD includes features such as BIMx for interactive 3D presentations and Open BIM for interoperability with other software platforms.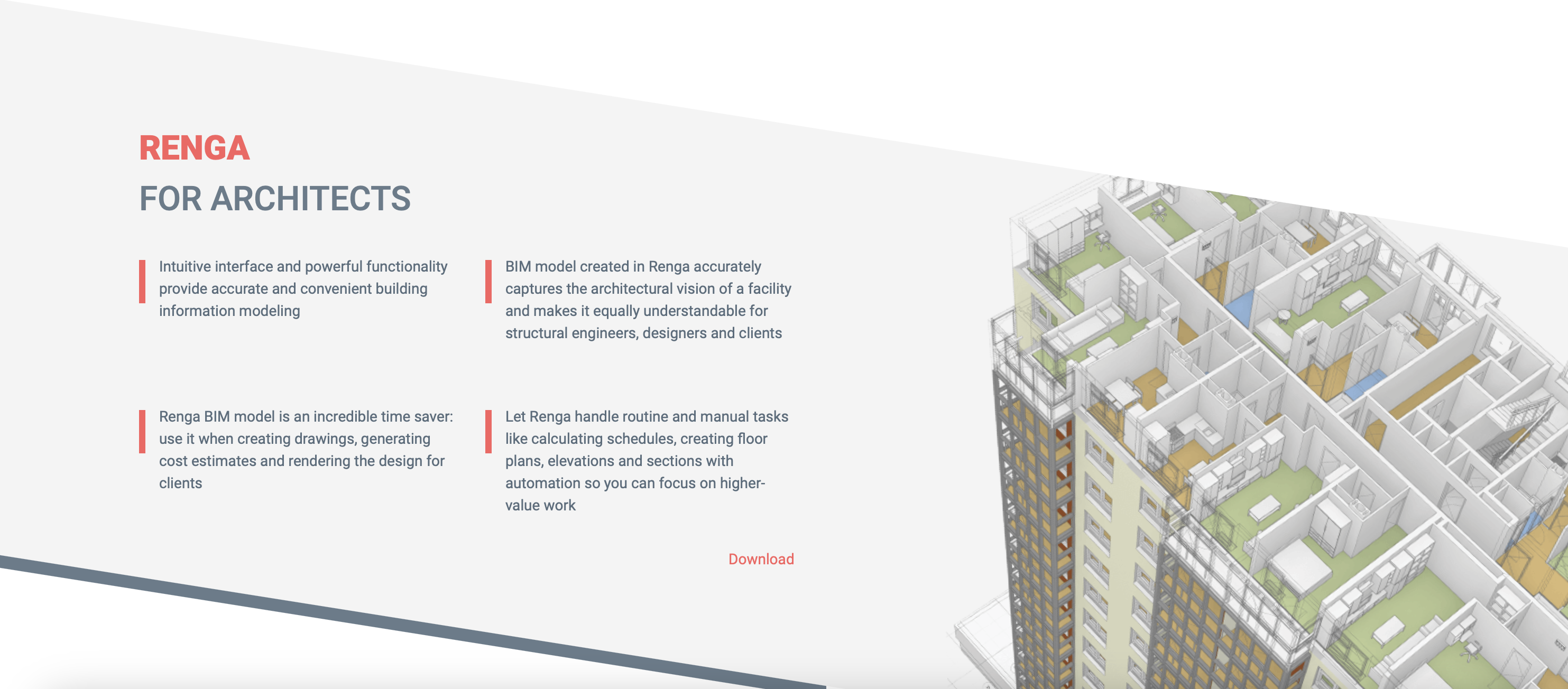 Renga is an architectural design and BIM software developed by ASCON Group. It offers a user-friendly interface and powerful tools such as parametric modeling, real-time rendering and an extensive object library as well as many interoperability options with other BIM software. Its comprehensive workflow as well as wide variety of assets that can handle routine tasks like calculating schedules or making cost estimations marks it as the perfect tool for architects to dive into BIM technology.
Renga is an architectural design and BIM software developed by ASCON Group. It offers a user-friendly interface and powerful tools such as parametric modeling, real-time rendering and an extensive object library as well as many interoperability options with other BIM software. Its comprehensive workflow as well as wide variety of assets that can handle routine tasks like calculating schedules or making cost estimations marks it as the perfect tool for architects to dive into BIM technology.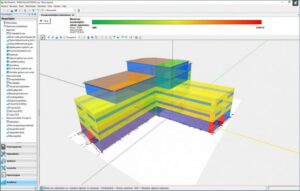 Founded in 1972, Vabi is a plug-in software solution for BIM developed in the Netherlands, which advances simulation 3D models for energy and comfort within buildings. Its features include Vabi Assets that enable the calculation and management of energy labels as well as Vabi Elements that allow architects to facilitate simulations of heating loss or cooling load calculations. Finally, the Vabi EPA tool is used for feasibility studies to speed up the inspection processes for both residential and non-residential buildings.
Founded in 1972, Vabi is a plug-in software solution for BIM developed in the Netherlands, which advances simulation 3D models for energy and comfort within buildings. Its features include Vabi Assets that enable the calculation and management of energy labels as well as Vabi Elements that allow architects to facilitate simulations of heating loss or cooling load calculations. Finally, the Vabi EPA tool is used for feasibility studies to speed up the inspection processes for both residential and non-residential buildings.
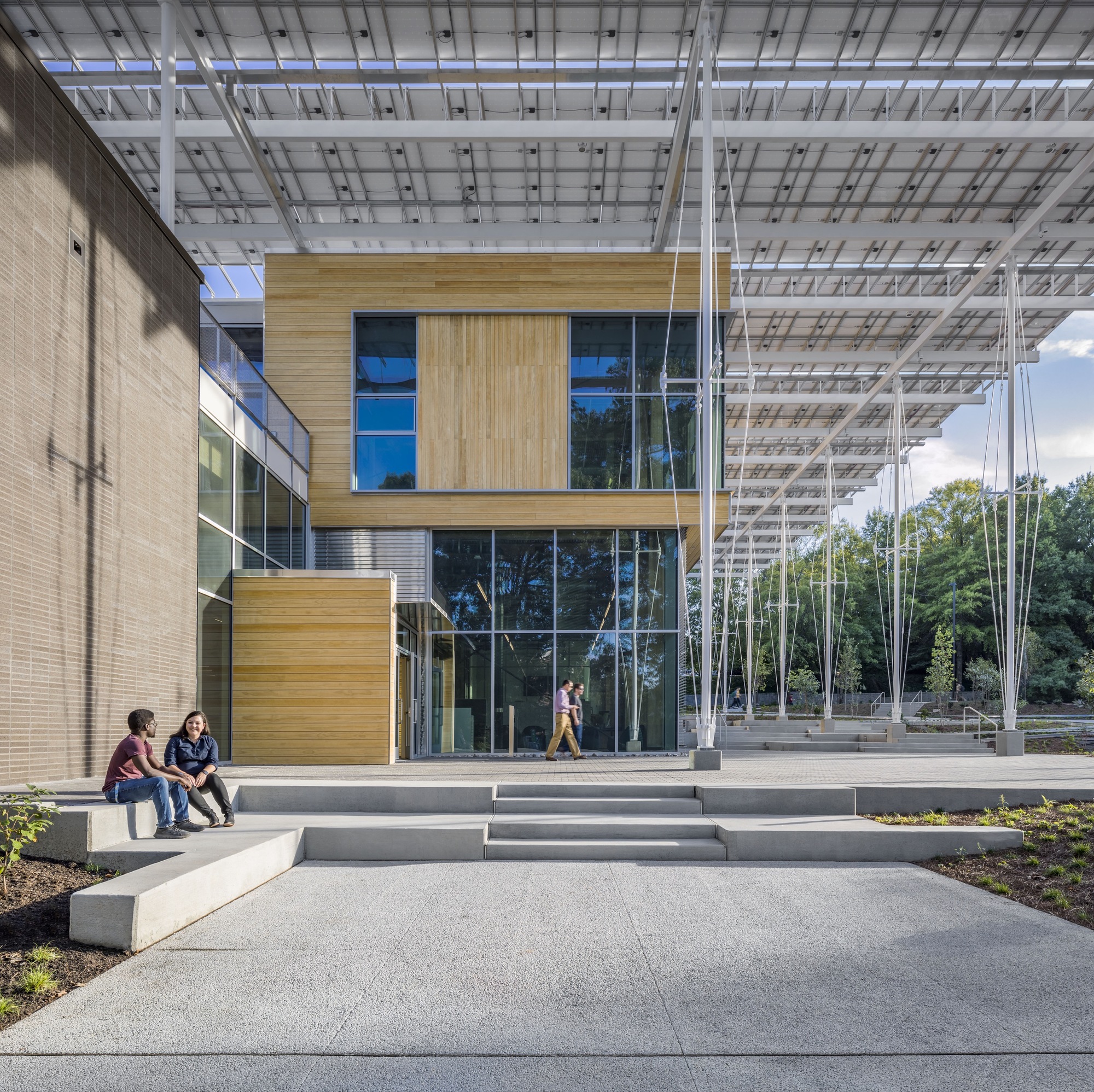 Located in the heart of Atlanta, The Kendeda Building was designed to make a statement. Created for the Georgia Institute of Technology, the building’s design also became an expression of its value system. These ideas are shown on display both inside and out, from the massing to material choices like mass timber. Working with Lord Aeck Sargent, a Katerra Company (LAS), the team at Miller Hull wanted to demonstrate that rigorous design and sustainability go hand-in-hand.
Located in the heart of Atlanta, The Kendeda Building was designed to make a statement. Created for the Georgia Institute of Technology, the building’s design also became an expression of its value system. These ideas are shown on display both inside and out, from the massing to material choices like mass timber. Working with Lord Aeck Sargent, a Katerra Company (LAS), the team at Miller Hull wanted to demonstrate that rigorous design and sustainability go hand-in-hand.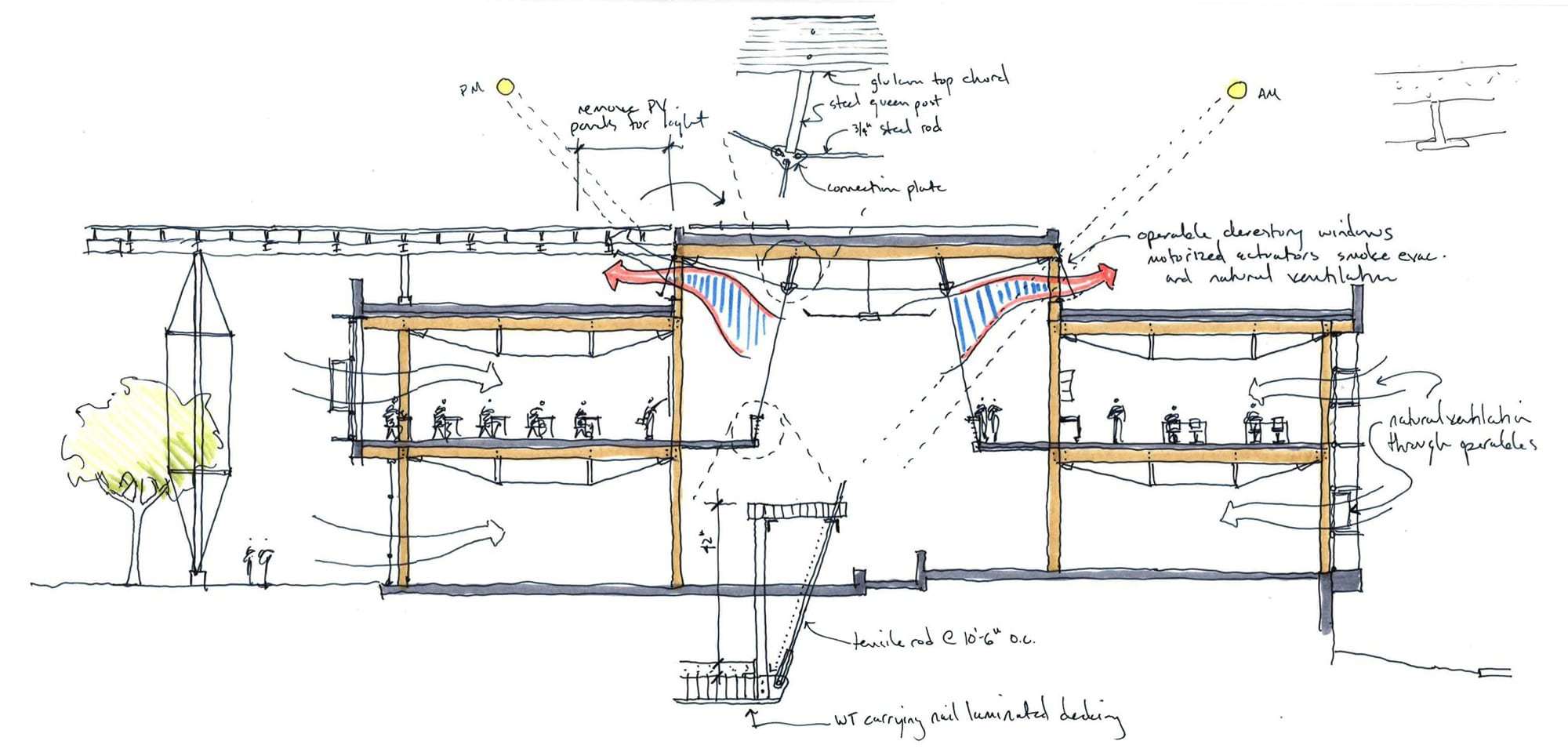 The concept of The Kendeda Building is inspired by the vernacular southern porch. Taking this element and expanding it from the residential to the civic scale, the team imagined a “regenerative porch” that could create a cool microclimate on the surrounding site. The resulting structure invites visitors inside to rest, learn and to look up as they learn about the space around them. Inside, the building continues the concept of learning by example through the design itself. As the team explained, gravity and lateral elements are left exposed creating a visual register of the structural forces at work.
The concept of The Kendeda Building is inspired by the vernacular southern porch. Taking this element and expanding it from the residential to the civic scale, the team imagined a “regenerative porch” that could create a cool microclimate on the surrounding site. The resulting structure invites visitors inside to rest, learn and to look up as they learn about the space around them. Inside, the building continues the concept of learning by example through the design itself. As the team explained, gravity and lateral elements are left exposed creating a visual register of the structural forces at work.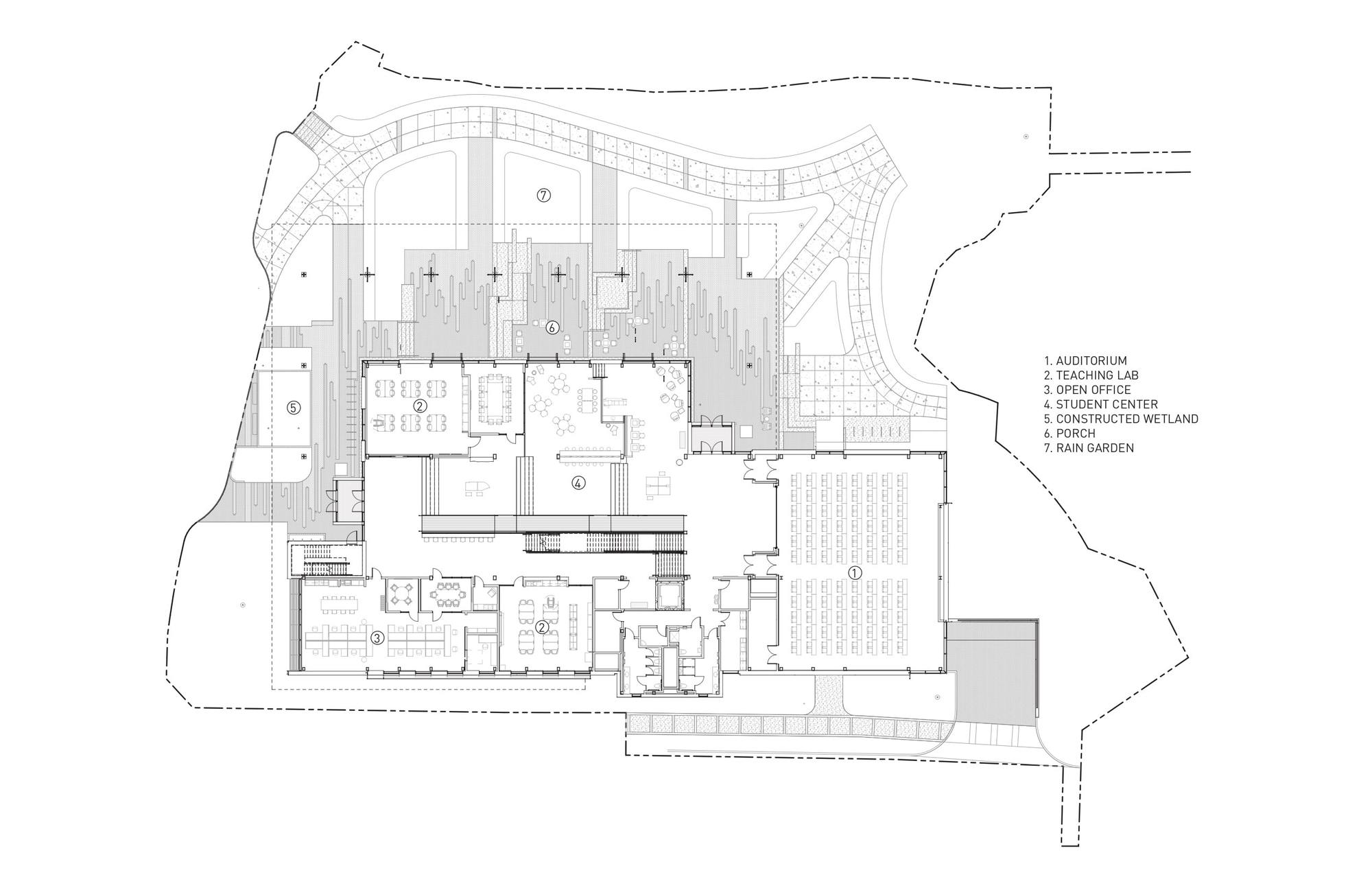
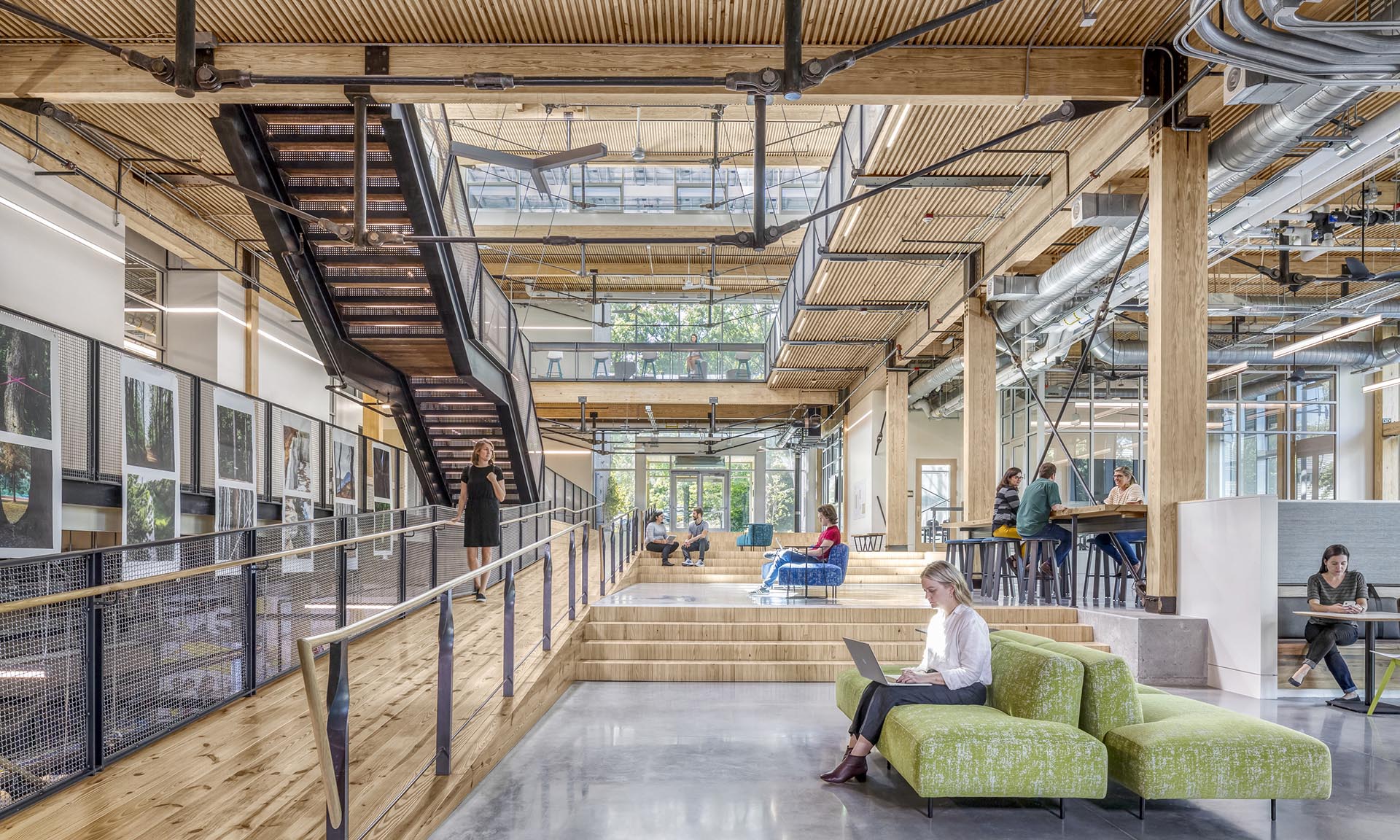 The Kendeda Building hosts a variety of learning spaces to welcome all students and disciplines from campus. Traditional classrooms as well as laboratory space and meeting rooms fill the building. Each space has generous daylighting, operable windows and is free of Red List chemicals. Indoor environmental quality was the primary driver in the design of these spaces to support learning. The Kendeda Building is Georgia Tech’s first timber building since its earliest load bearing masonry and timber structures from the 1880s. Climate smart mass timber was selected for its significantly smaller embodied carbon footprint, compared to concrete and steel systems.
The Kendeda Building hosts a variety of learning spaces to welcome all students and disciplines from campus. Traditional classrooms as well as laboratory space and meeting rooms fill the building. Each space has generous daylighting, operable windows and is free of Red List chemicals. Indoor environmental quality was the primary driver in the design of these spaces to support learning. The Kendeda Building is Georgia Tech’s first timber building since its earliest load bearing masonry and timber structures from the 1880s. Climate smart mass timber was selected for its significantly smaller embodied carbon footprint, compared to concrete and steel systems.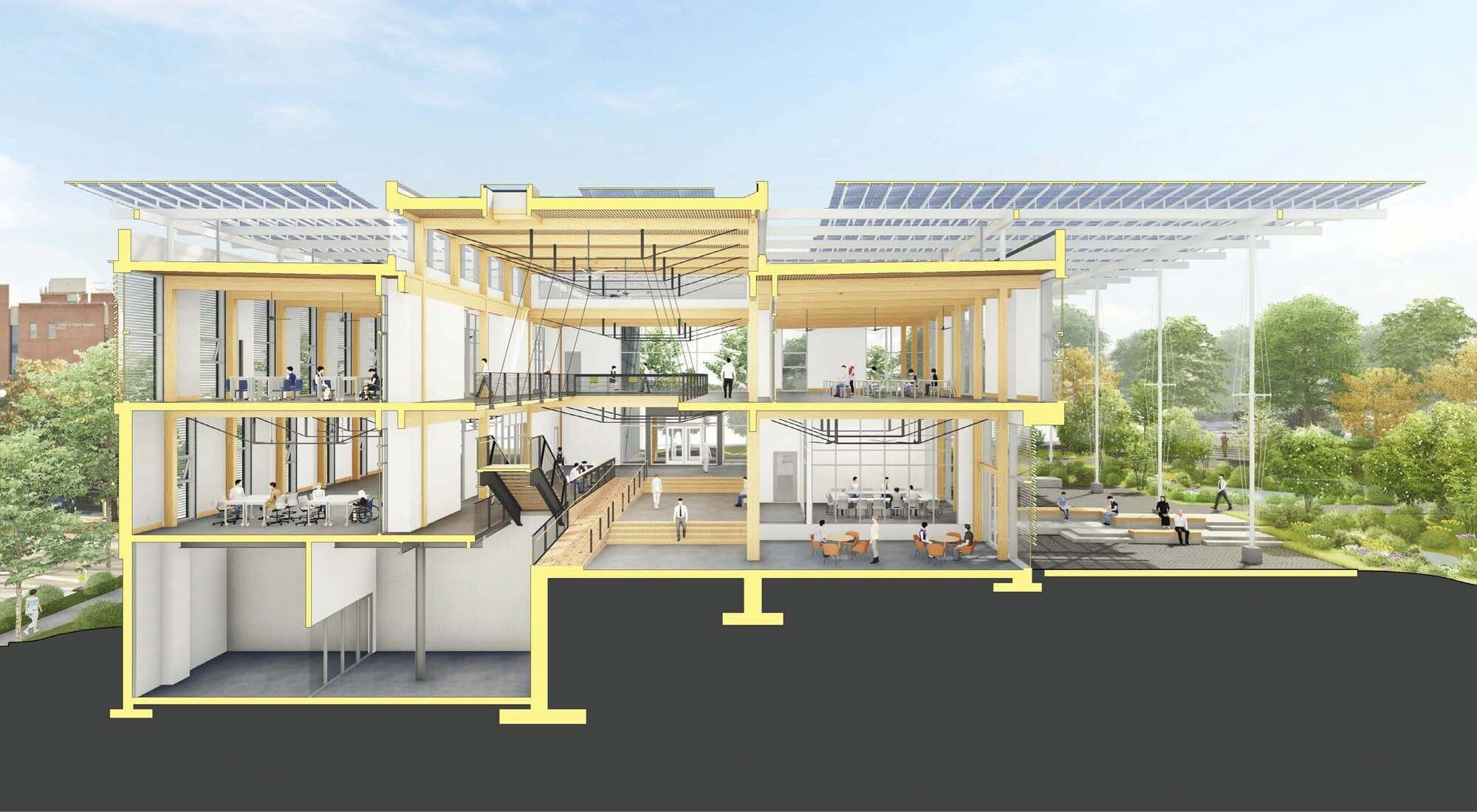
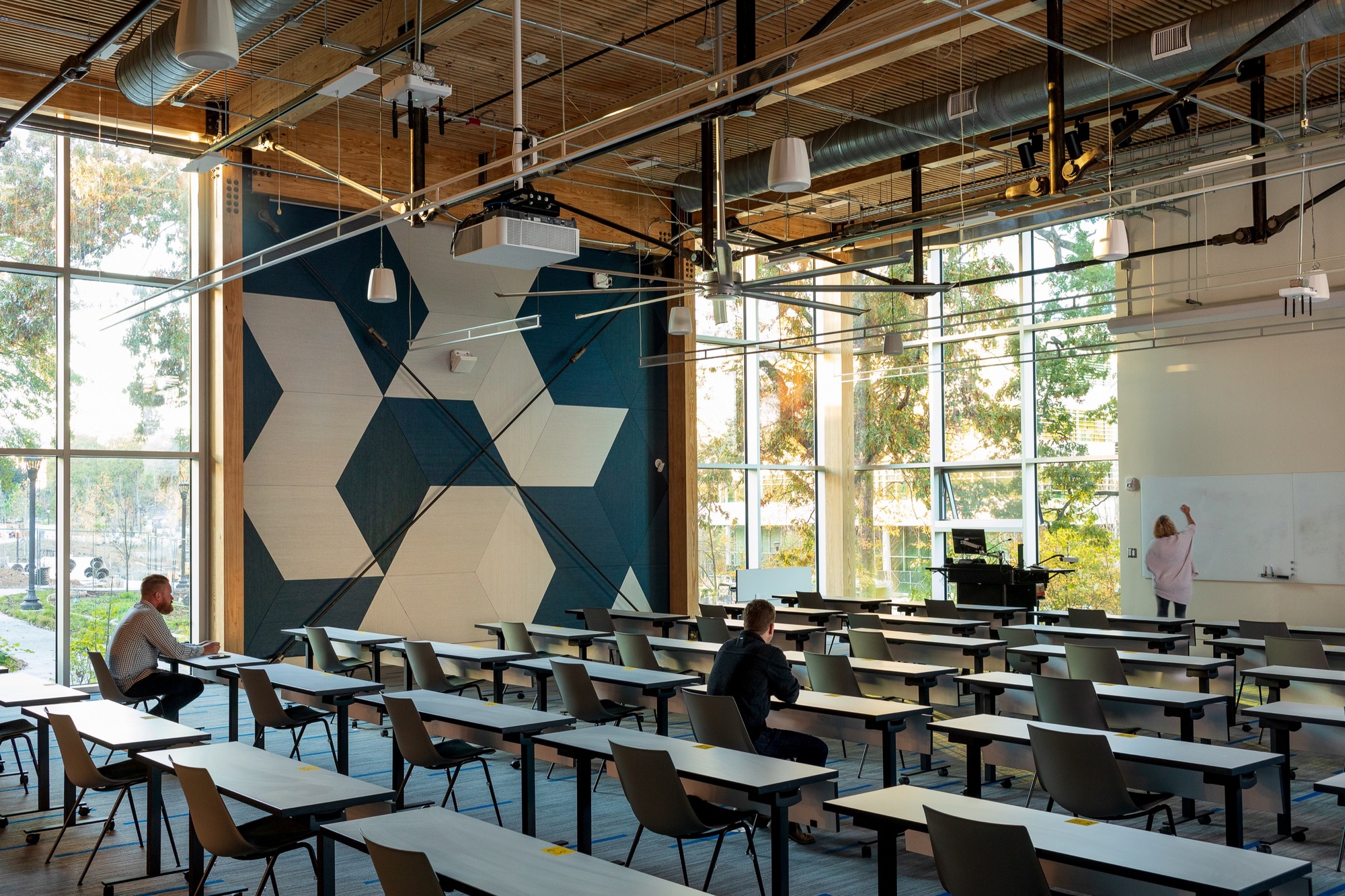 The design of the Kendeda Building demonstrates that ‘Living Buildings’ are possible in even the most demanding climates. The
The design of the Kendeda Building demonstrates that ‘Living Buildings’ are possible in even the most demanding climates. The 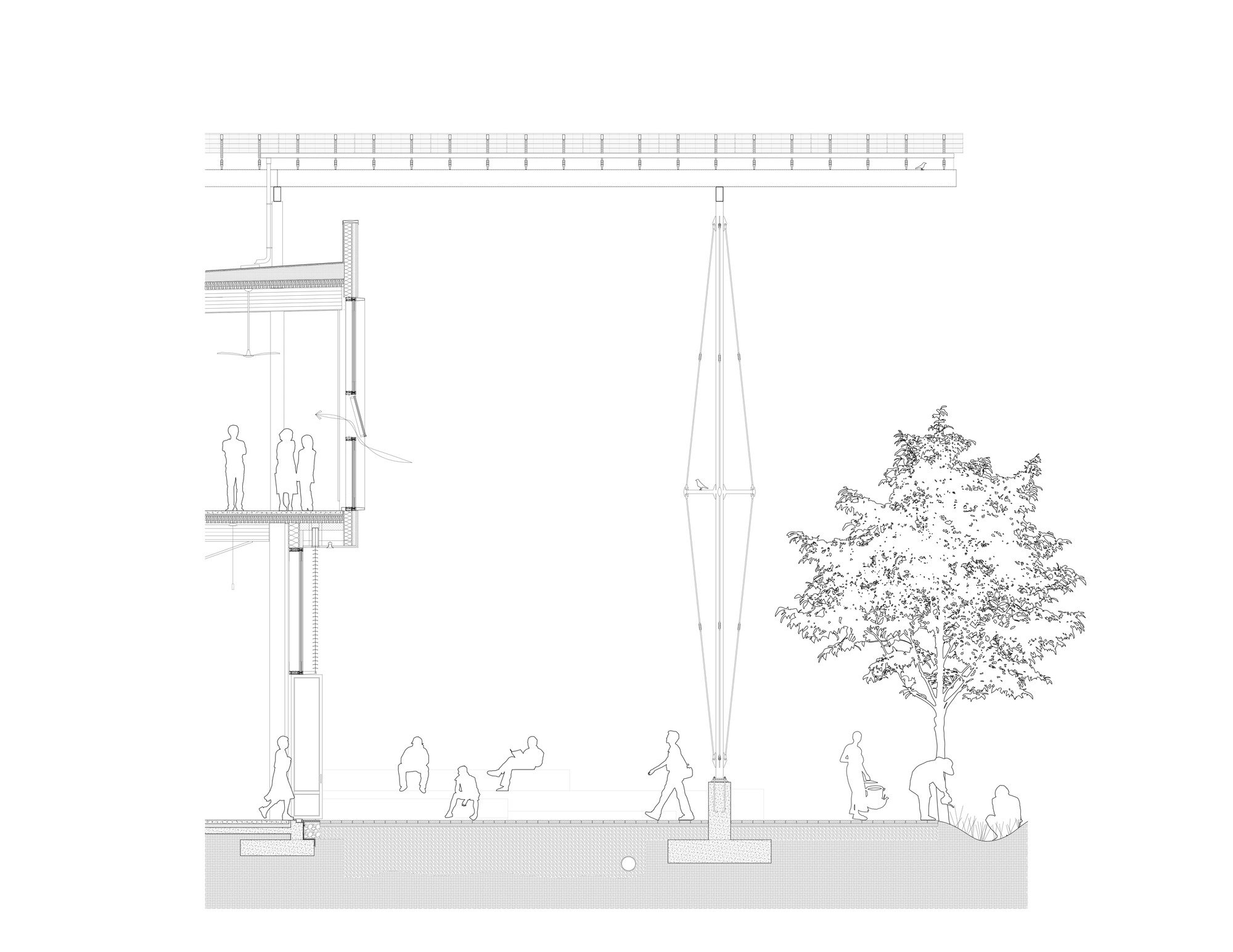 Yet, the project achieved full Living Building Certification in 2021 after proving its net positive energy and water performance during its year-long occupancy period. At the heart of this was the “Regenerative Porch” — a structural system and PV canopy that generates more than 100% of the building’s energy demand and captures enough rainwater to meet 100% of the water used in the building. At the same time, the design blurs interior and exterior conditions while providing weather-protected outdoor classroom space. As the first Living Building of its kind in the Southeast US, the project set a new standard for design.
Yet, the project achieved full Living Building Certification in 2021 after proving its net positive energy and water performance during its year-long occupancy period. At the heart of this was the “Regenerative Porch” — a structural system and PV canopy that generates more than 100% of the building’s energy demand and captures enough rainwater to meet 100% of the water used in the building. At the same time, the design blurs interior and exterior conditions while providing weather-protected outdoor classroom space. As the first Living Building of its kind in the Southeast US, the project set a new standard for design.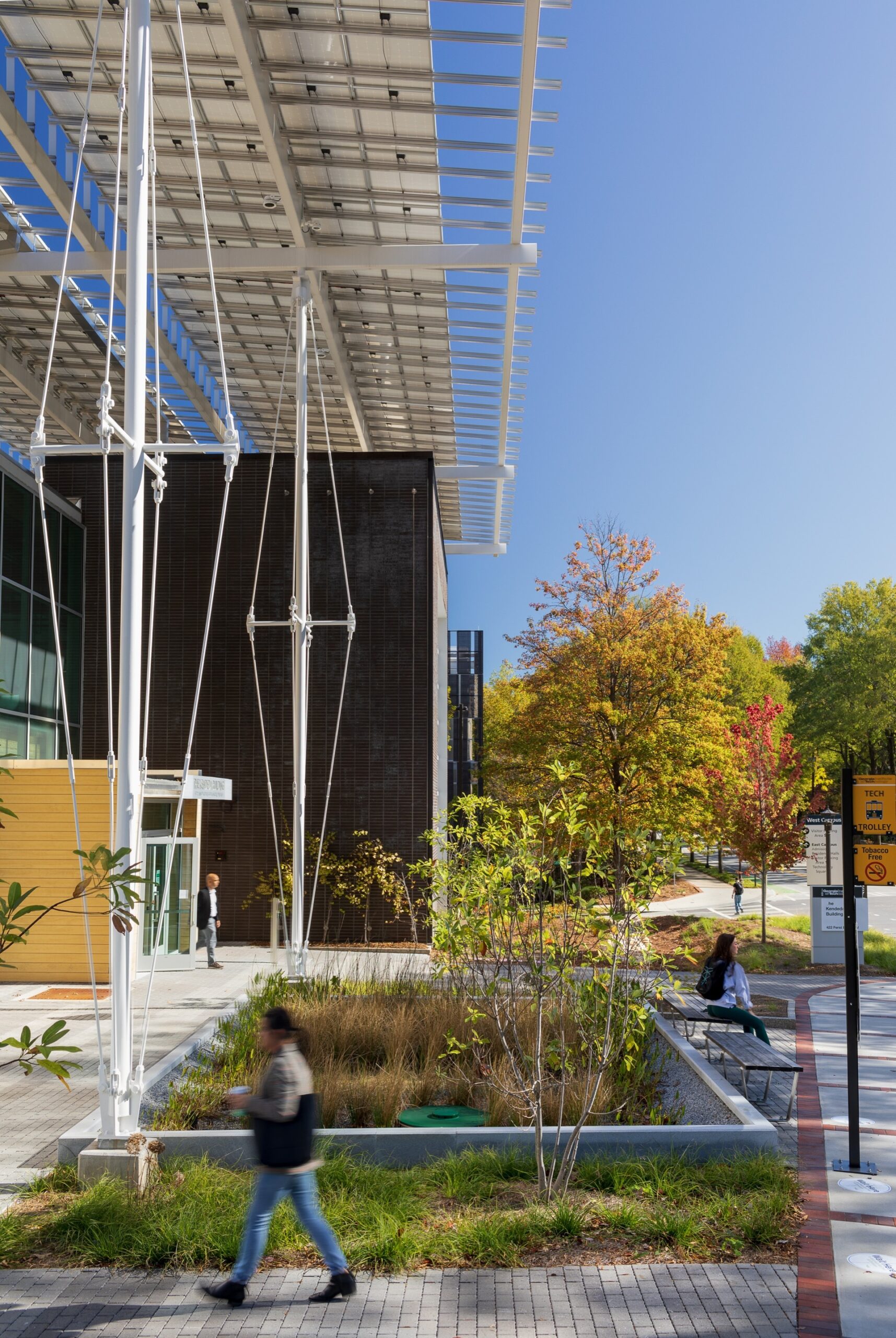
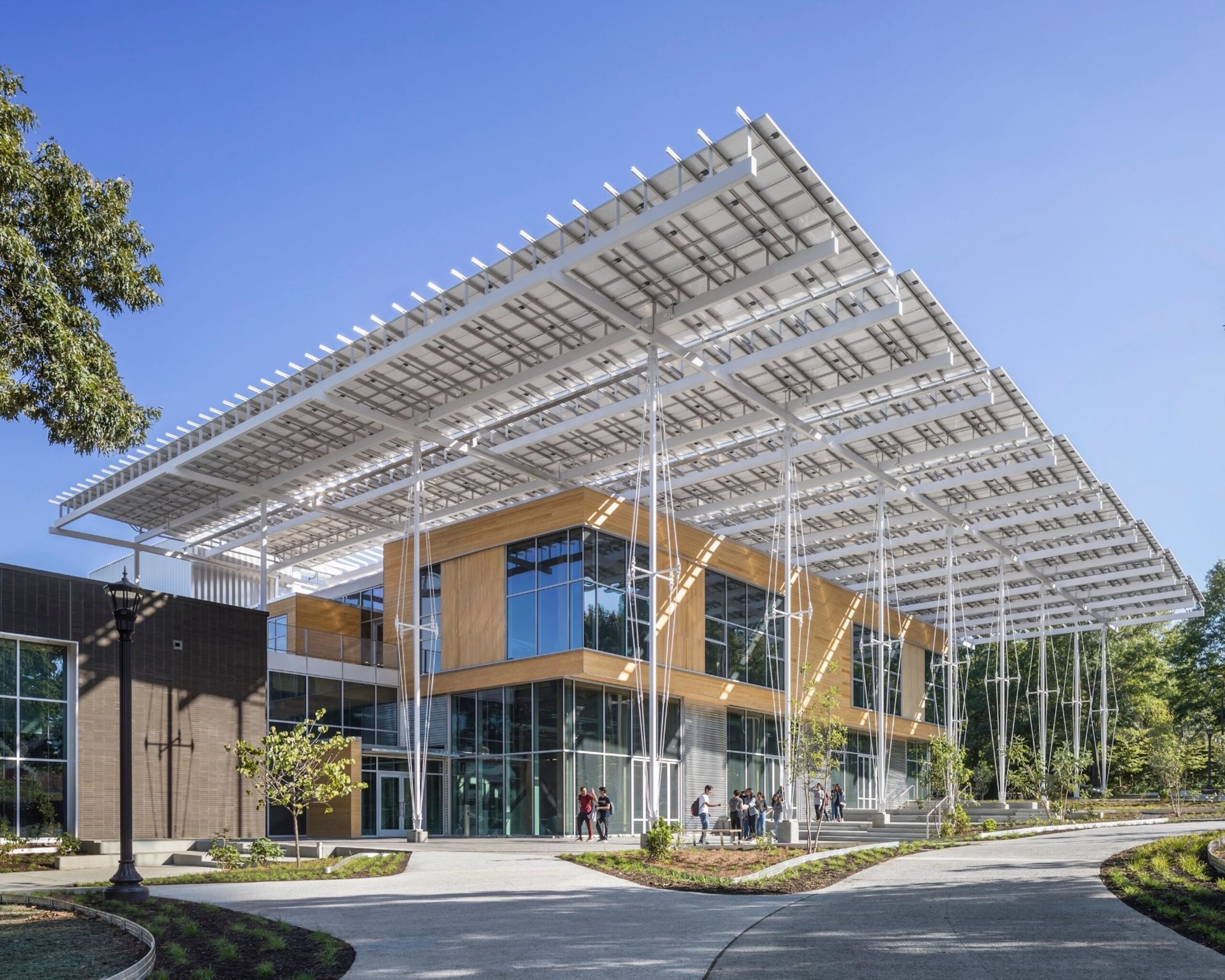 The Kendeda Fund provided ongoing funding to support programs in the building that engage local Atlanta communities beyond the university. The atrium, lecture hall, roof garden, and multipurpose room were all designed to be made available for community events. As the team outlined, Georgia Tech’s mission is to maximize the impact of the building by exposing as many students as possible to the project. After learning in a building expressing such a strong position on resiliency and sustainability, the hope is that they will take those values with them into the future.
The Kendeda Fund provided ongoing funding to support programs in the building that engage local Atlanta communities beyond the university. The atrium, lecture hall, roof garden, and multipurpose room were all designed to be made available for community events. As the team outlined, Georgia Tech’s mission is to maximize the impact of the building by exposing as many students as possible to the project. After learning in a building expressing such a strong position on resiliency and sustainability, the hope is that they will take those values with them into the future.
