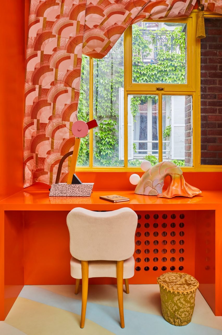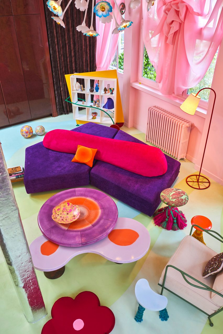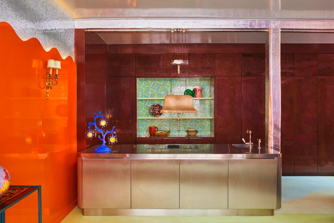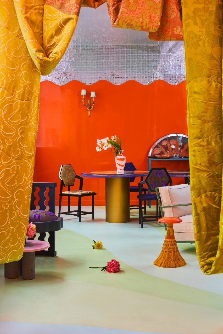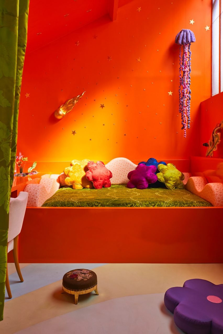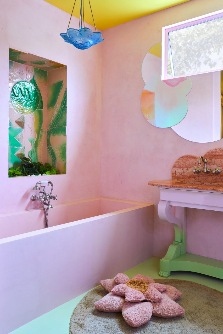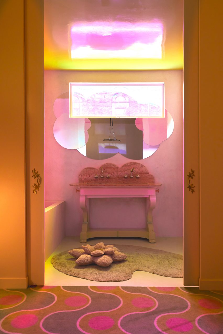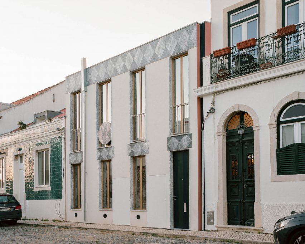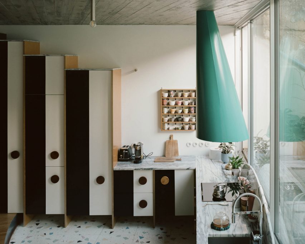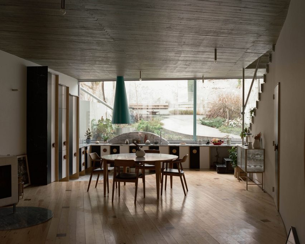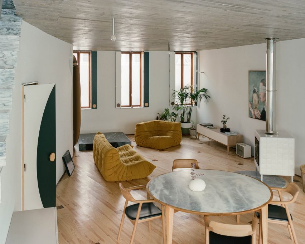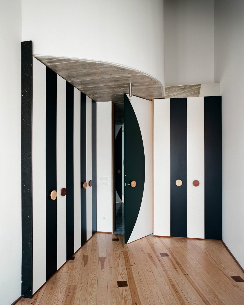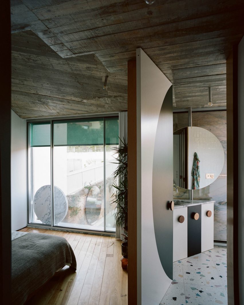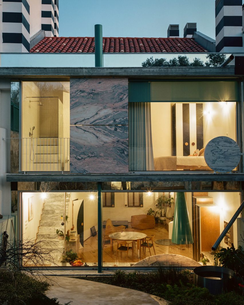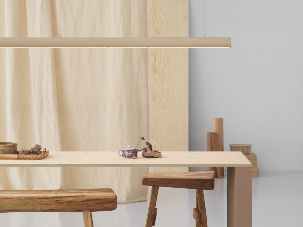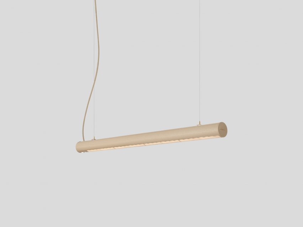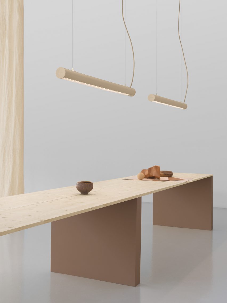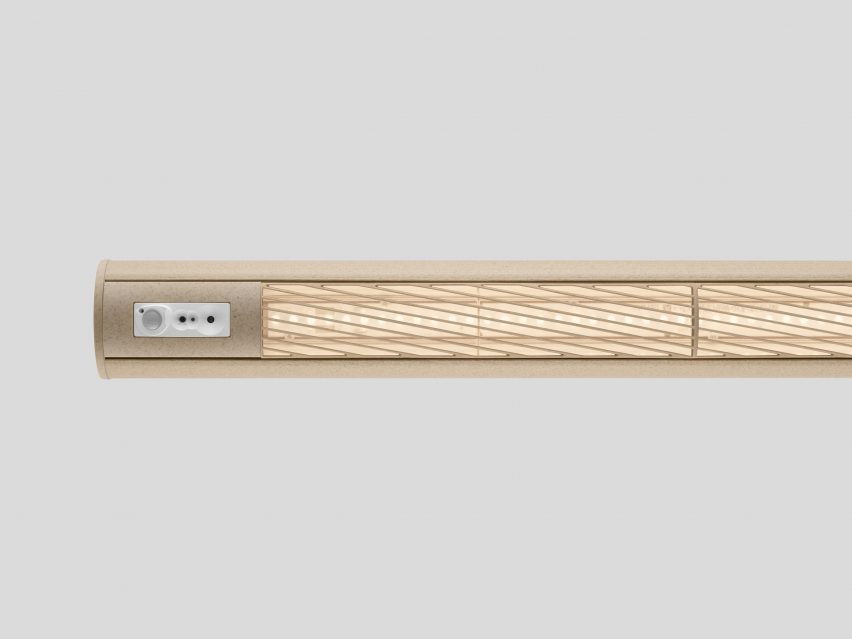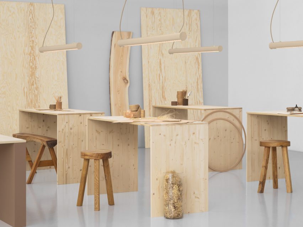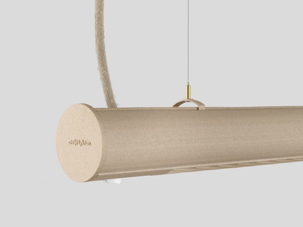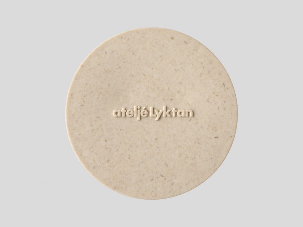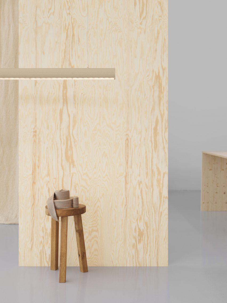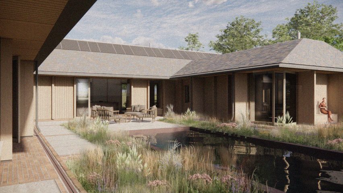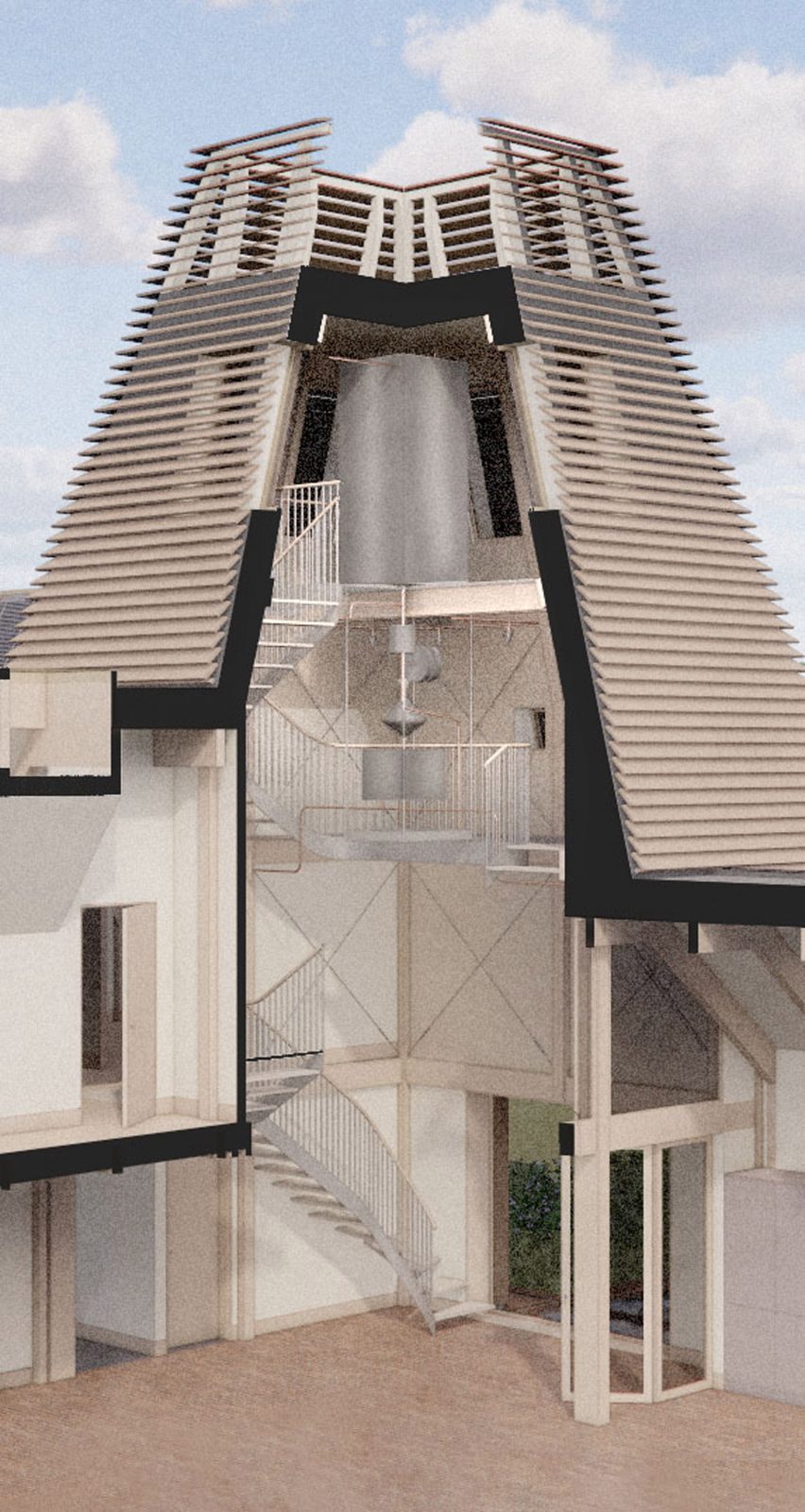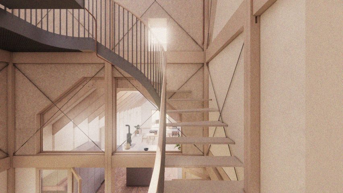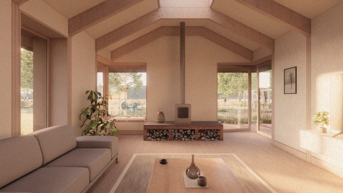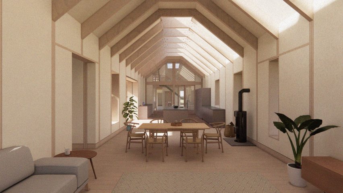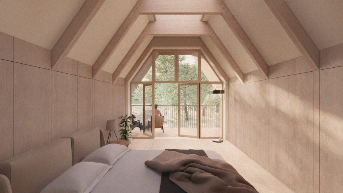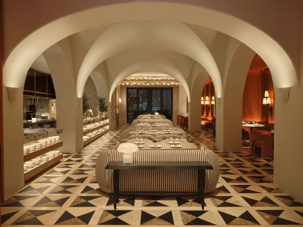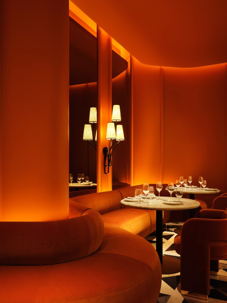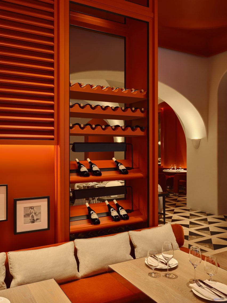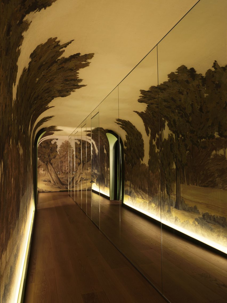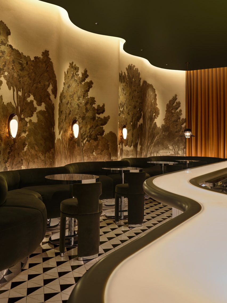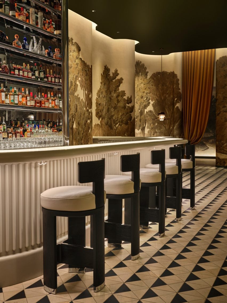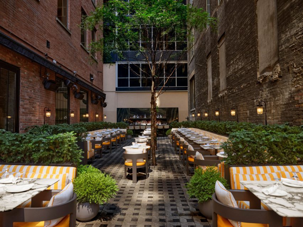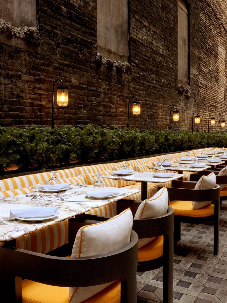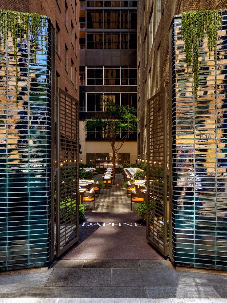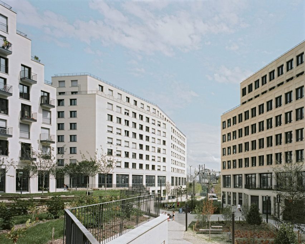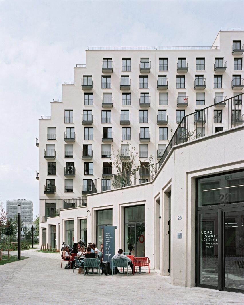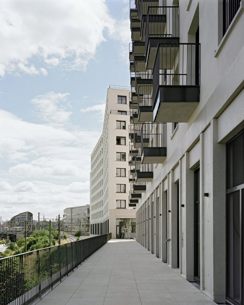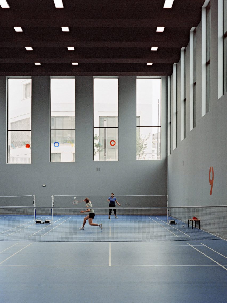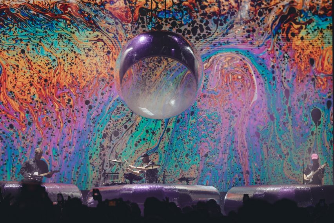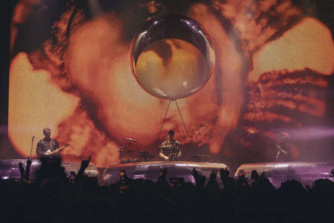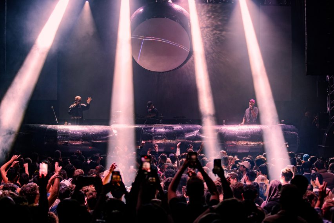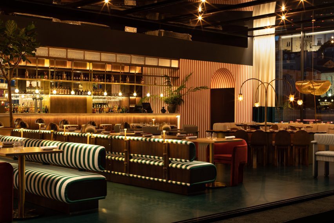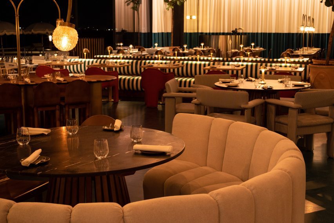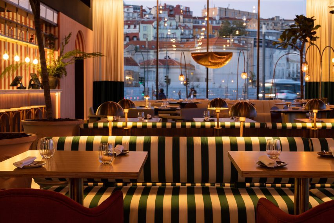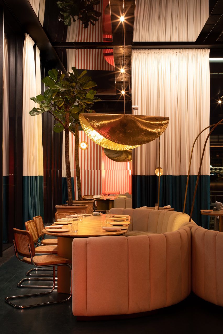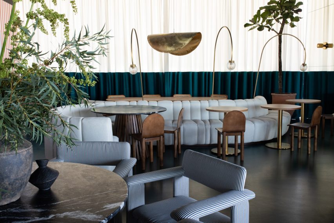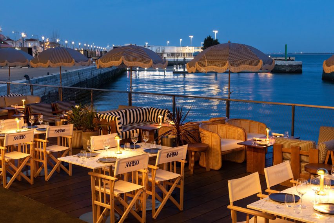Eight hotel interiors characterised by eclectic designs
From guest rooms filled with fashion designer Christian Louboutin’s personal antique collection to Ibiza’s oldest hotel where handmade masks are mounted on the walls, our latest lookbook features eight eclectic hotel interiors.
Eclectic design brings together objects and styles from a range of sources – often mixing contemporary and vintage pieces.
While many hotels are characterised by uniform luxury, others celebrate unlikely combinations of furniture, colours and patterns.
Here are eight eclectic hotel interiors from around the world defined by contrasts and clashes.
This is the latest in our lookbooks series, which provides visual inspiration from Dezeen’s archive. For more inspiration, see previous lookbooks featuring residential mezzanines, Mexican holiday homes and minimalist bathrooms.
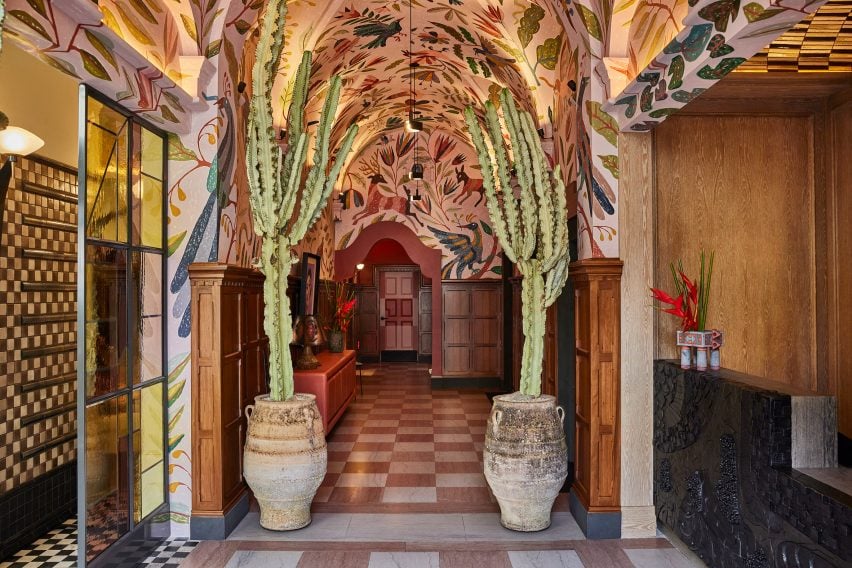

Downtown LA Proper, USA, by Kelly Wearstler
American designer Kelly Wearstler has created the interiors for all four of the Proper Hotel Group’s branches across North America.
The Downtown LA Proper is anchored by “bold and eclectic choices”, including a chunky graphite reception desk and a hand-painted archway flanked by leaning column-like cacti in rustic pots.
Find out more about Downtown LA Proper ›
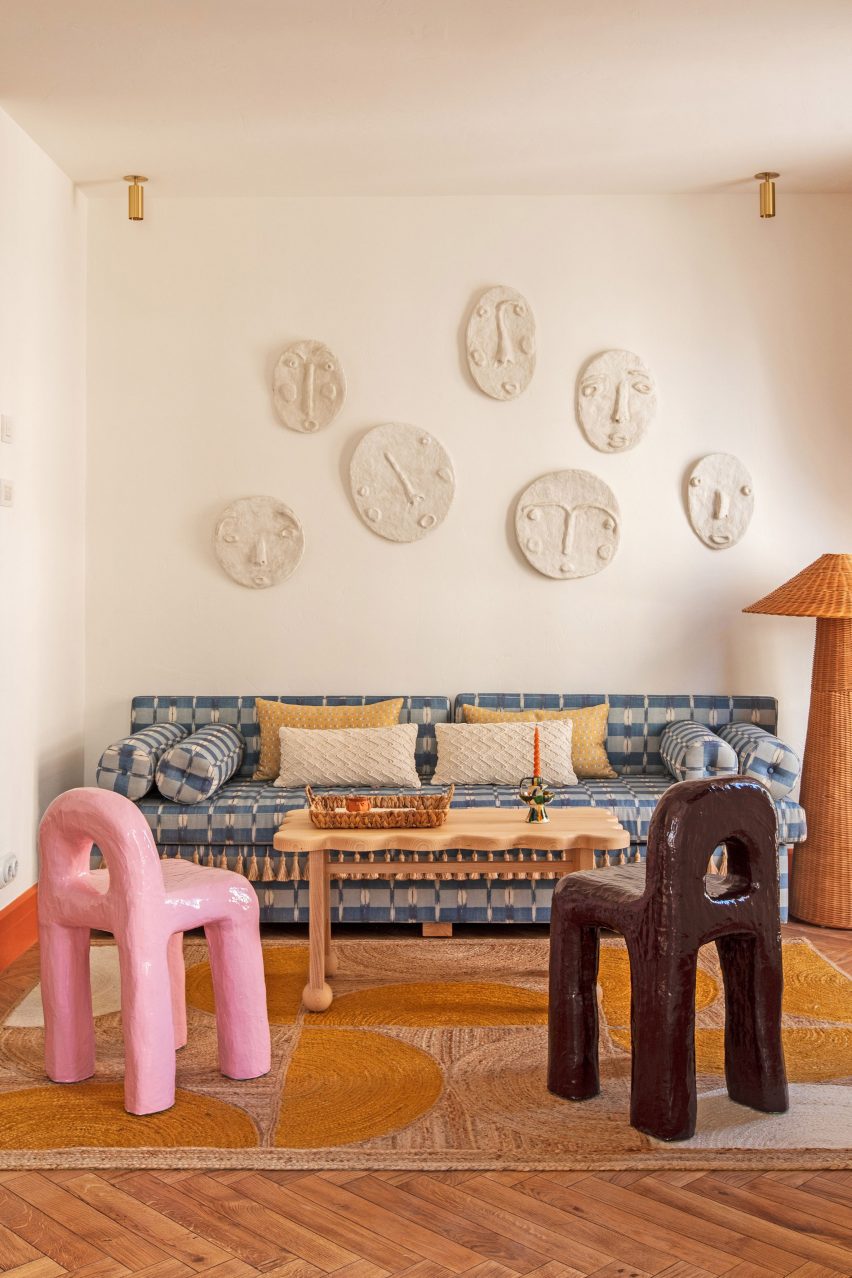

Montesol Experimental, Ibiza, by Dorothée Meilichzon
Dorothée Meilichzon of French interior design studio Chzon renovated Montesol – the oldest hotel in Ibiza, originally built in the 1930s.
Meilichzon transformed the renamed Montesol Experimental with “a bohemian overtone” that draws on the hotel’s rich history. Among its interior elements are lumpy Playdough Stools by artist Diego Faivre, hand-crafted masks and an abundance of tassels.
Find out more about Montesol Experimental ›
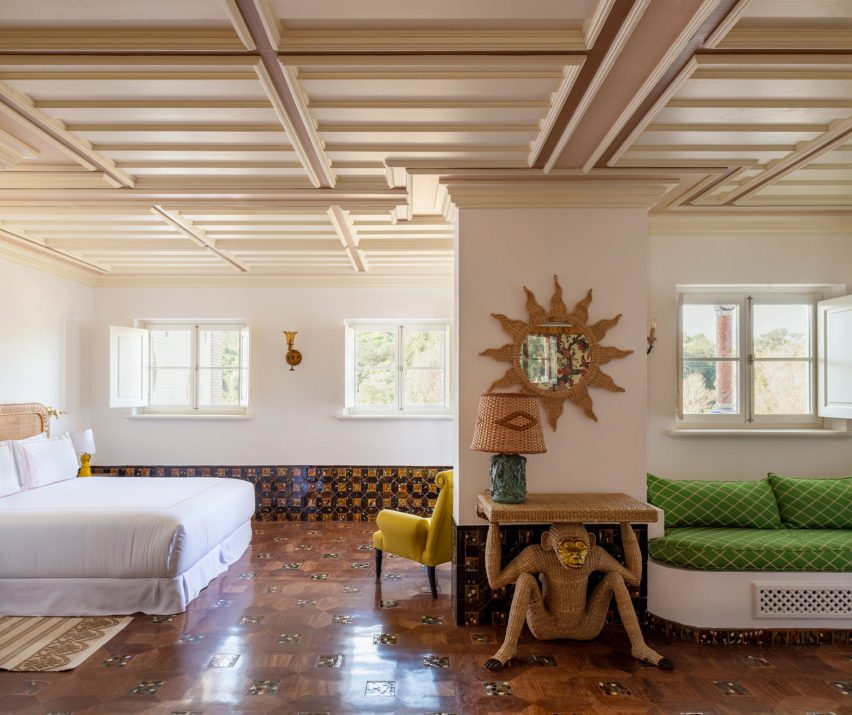

Vermelho, Portugal, by Christian Louboutin and Madalena Caiado
Louboutin filled his first hospitality project with furniture and materials from his personal antique collection.
The fashion designer worked with architect Madalena Caiado to create the Vermelho boutique hotel in the Portuguese village of Melides. The guest rooms feature unexpected elements such as a rattan monkey-shaped side table and striking hand-painted frescoes.
Find out more about Vermelho ›
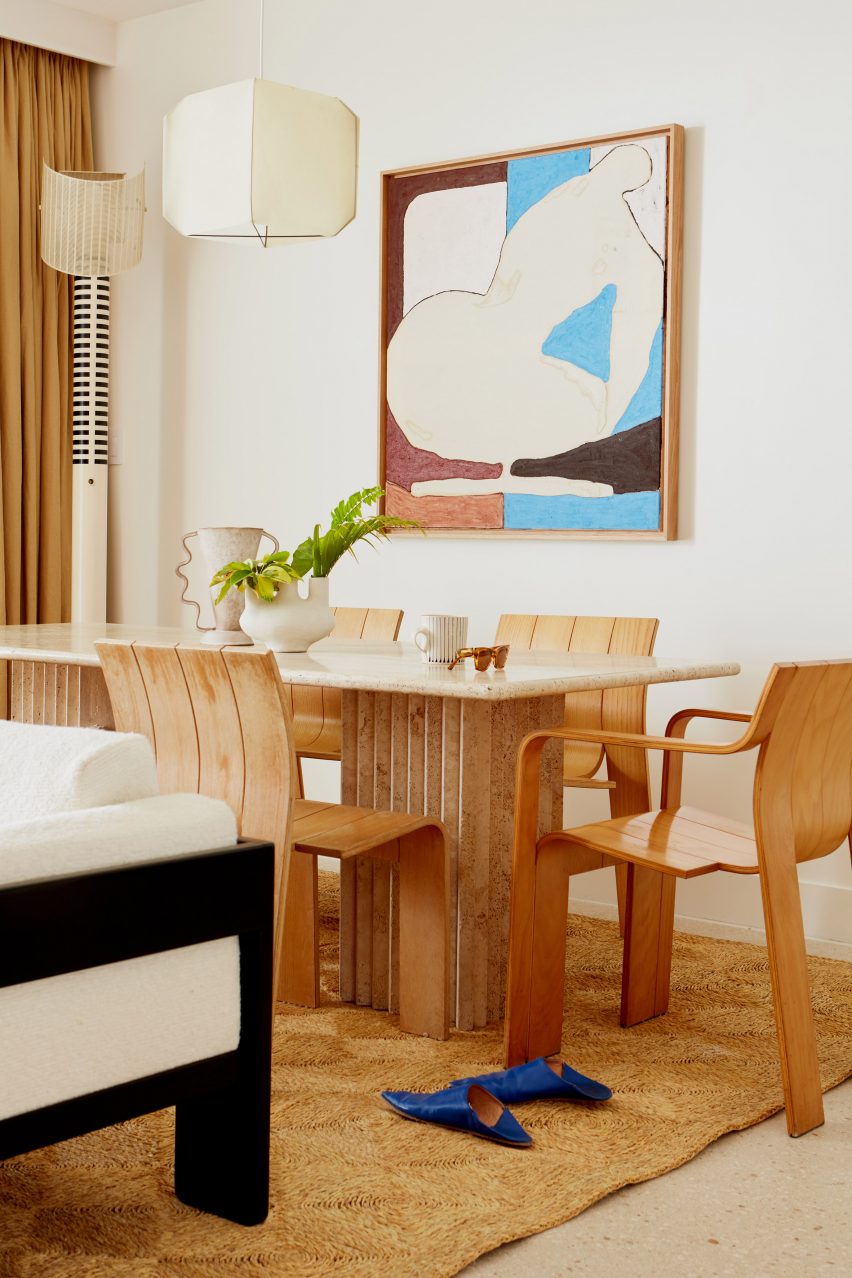

Palm Heights, Grand Cayman, by Gabriella Khalil
Collectible design pieces characterise Palm Heights in Grand Cayman, the island’s first boutique hotel.
Creative director Gabriella Khalil sought to style the project like a 1970s Caribbean mansion, selecting sandy yellows and bold blue hues to complement the many original artworks that adorn the walls.
Find out more about Palm Heights ›
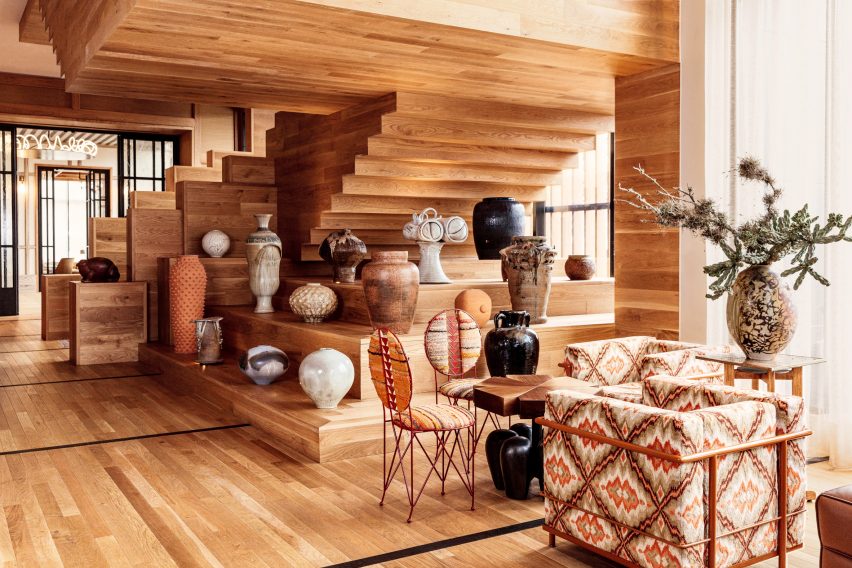

Austin Proper Hotel and Residences, USA, by Kelly Wearstler
Among the Proper Hotel Group’s other locations is an Austin branch. Wearstler inserted a sculptural oak staircase into the lobby that doubles as a plinth for a varied collection of glazed earthenware pots and vases.
Locally sourced art and textiles characterise the hotel, which has cypress wood walls that were charred using the traditional Japanese technique of Shou Sugi Ban to create a tiger-striped effect.
Find out more about Austin Proper Hotel ›
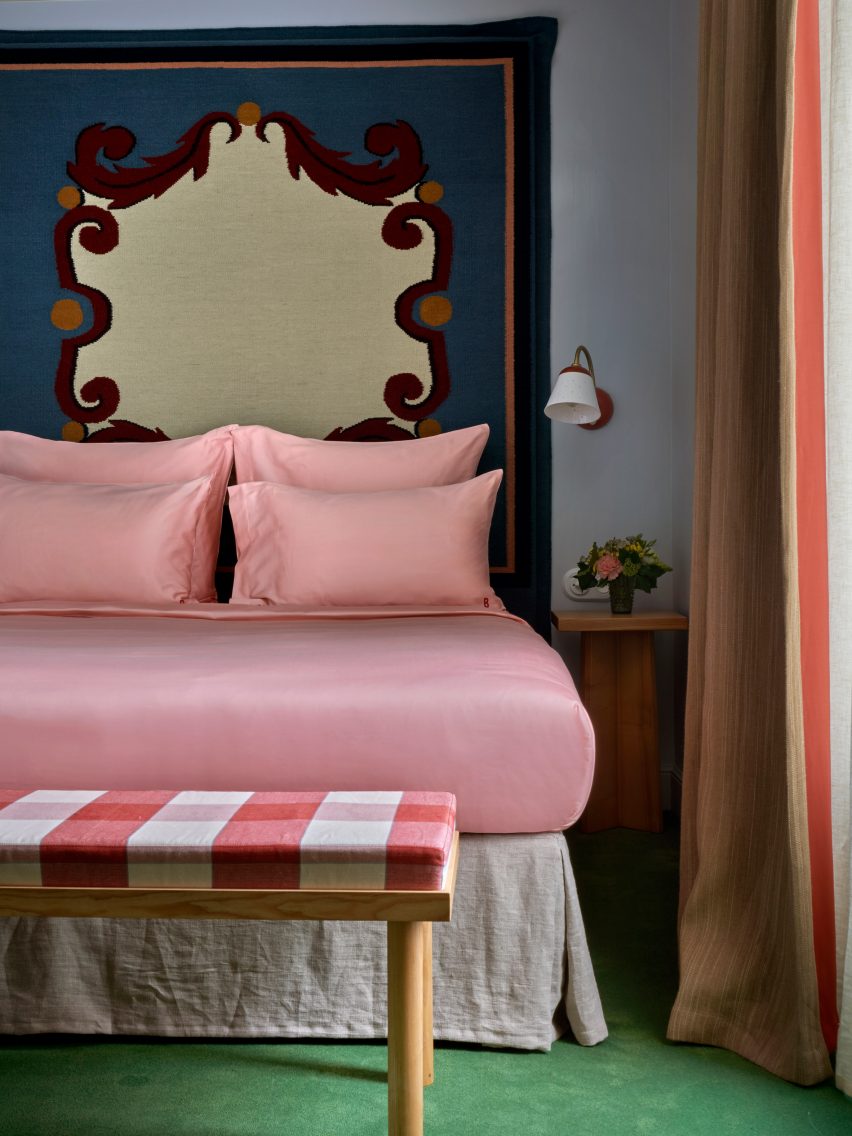

Hôtel de la Boétie, France, by Beata Heuman
Swedish designer Beata Heuman created the Hôtel de la Boétie in Paris to be “a bit like a stage set”.
Heuman chose contrasting elements for the colour-drenched interiors. Bedrooms feature a mixture of dark-hued woven headboards and pale pink sheets, while downstairs, the reception area’s jumbo flower lamps balance the steely silver of the lounge walls.
Find out more about Hôtel de la Boétie ›
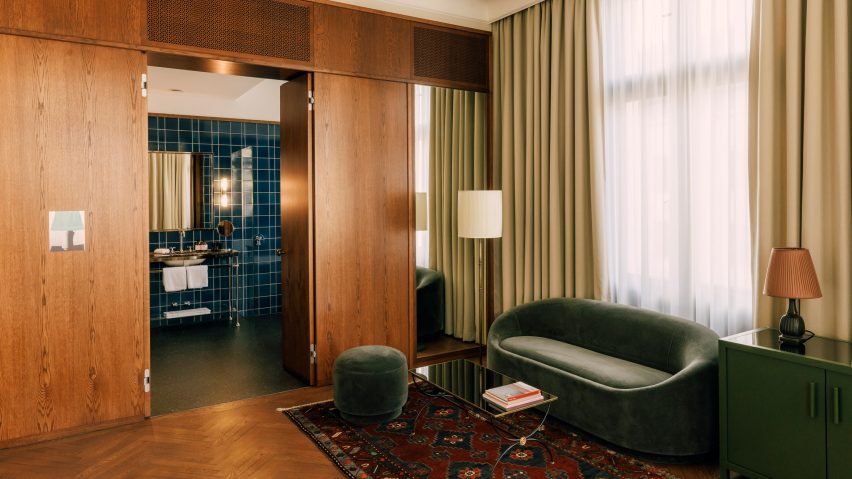

Château Royal, Germany, by Irina Kromayer
A series of eclectic spaces make up the Château Royal in Berlin, which references the heyday of the German capital at the turn of the 20th century.
Interior architect Irina Kromayer designed the hotel to be “authentic” rather than retro, choosing art noveau tiles and brass and nickel hardware in a nod to the finishes commonly found in Berlin’s historic buildings.
Find out more about Château Royal ›
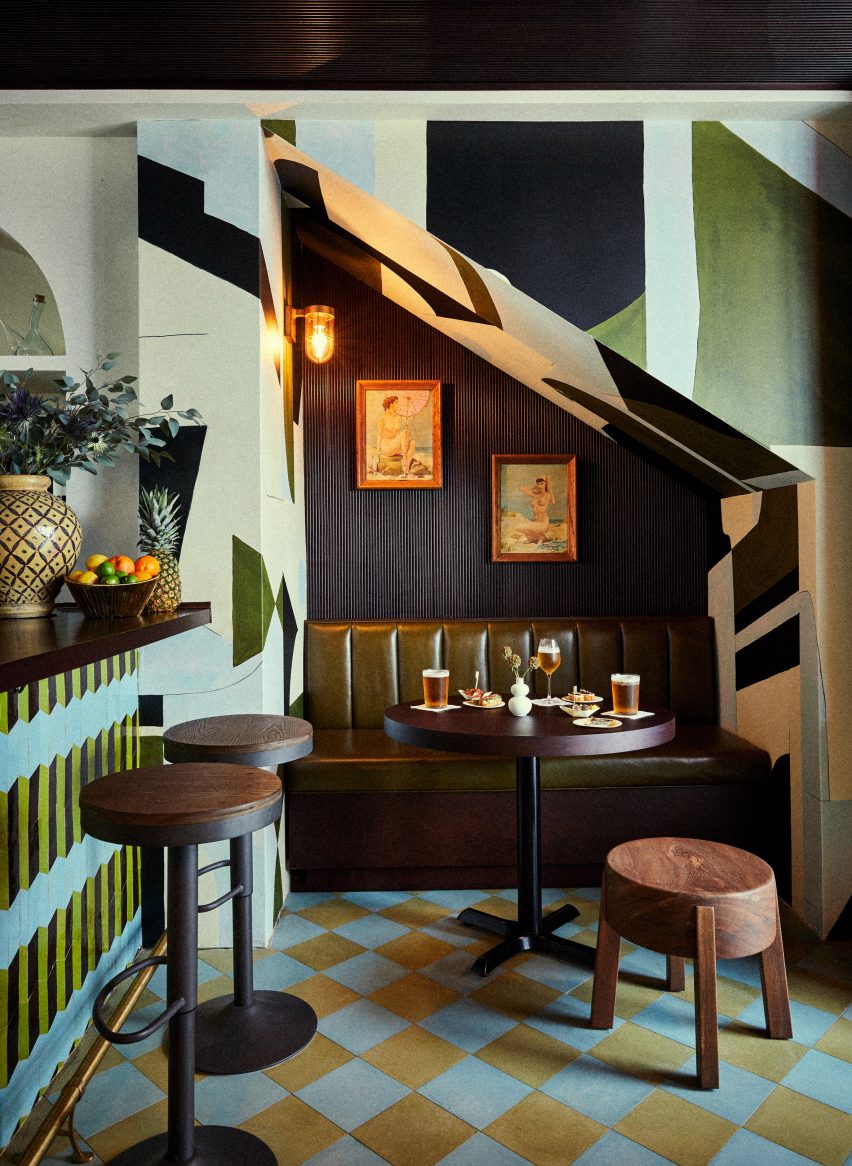

Esme Hotel, USA, by Jessica Schuster Design
Plush velvet flooring, textural tassels and plants in wicker pots come together at the Esme Hotel in Miami, renovated by New York studio Jessica Schuster Design.
The interiors draw on the “bohemian grandeur” of the hotel’s 1920s history, with decadent alcoves clad with contrasting patterns.
Find out more about Esme Hotel ›
This is the latest in our lookbooks series, which provides visual inspiration from Dezeen’s archive. For more inspiration, see previous lookbooks featuring residential mezzanines, Mexican holiday homes and minimalist bathrooms.



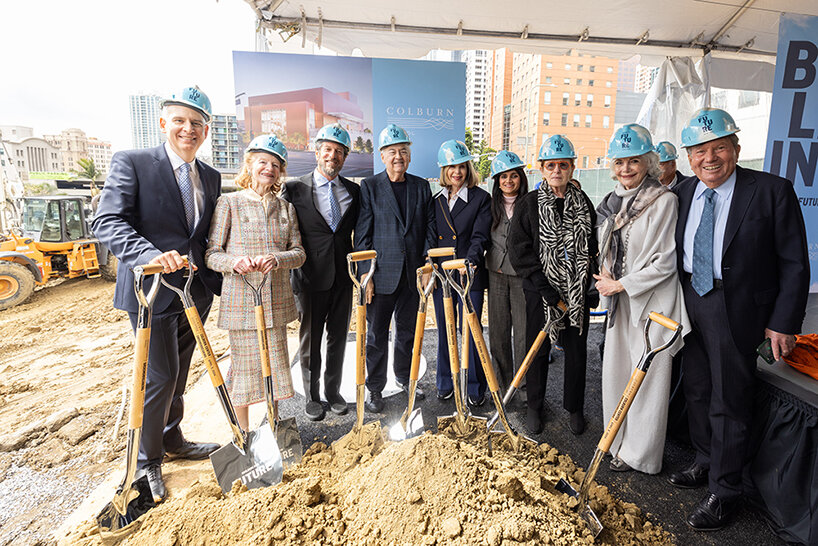
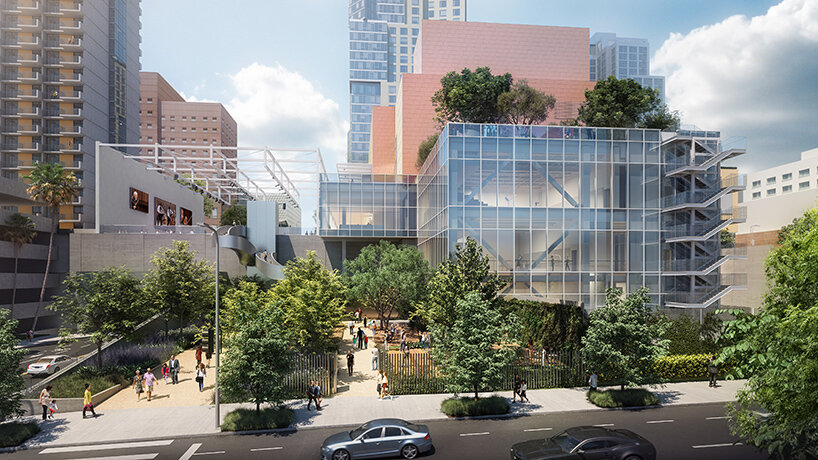

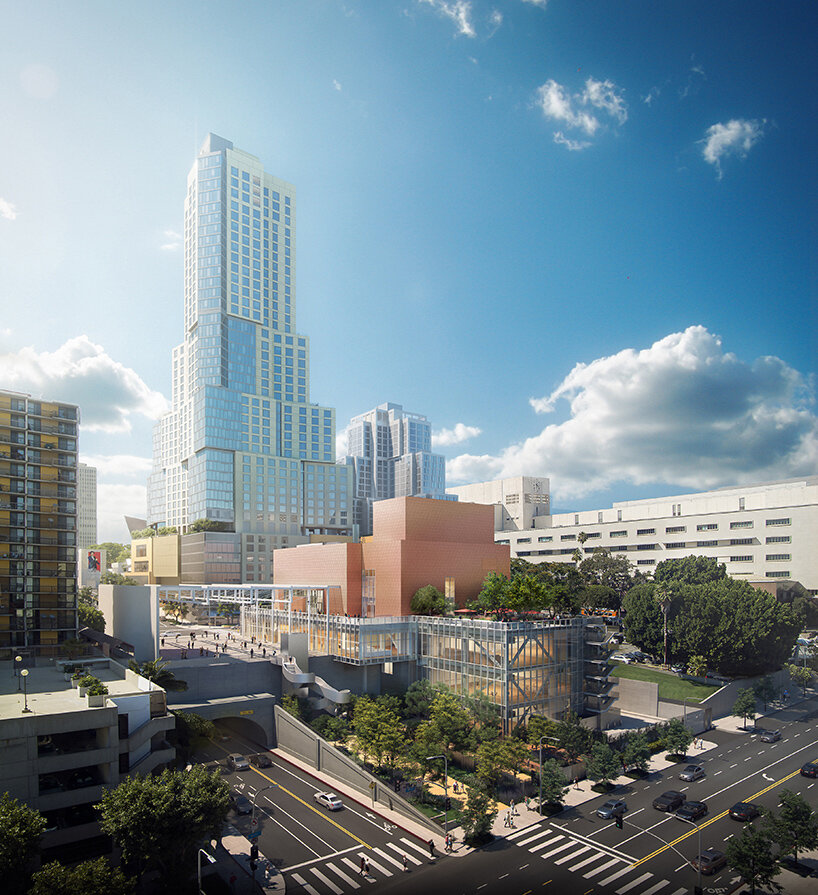
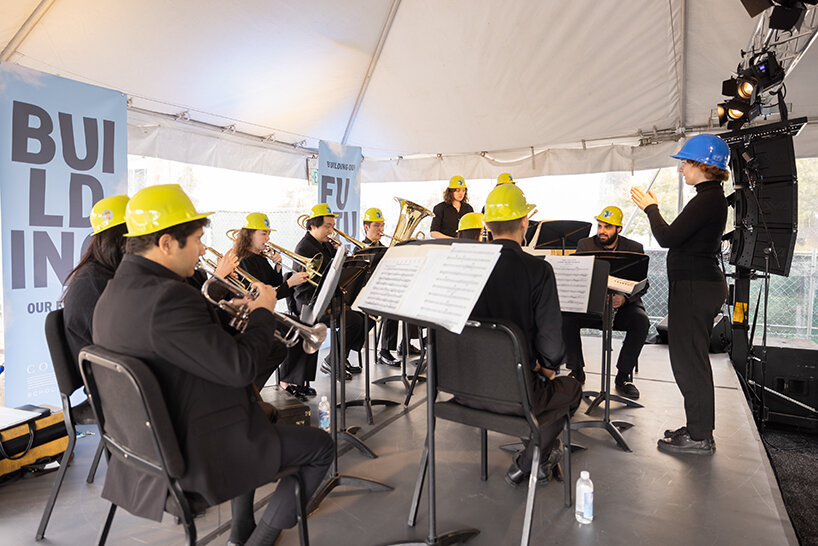
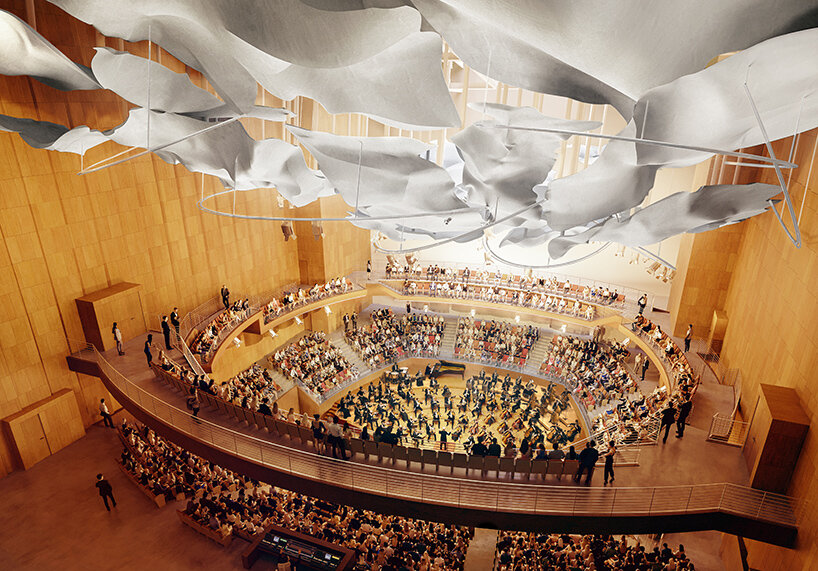 inside the 1,000-seat Terri and Jerry Kohl Hall | image © Gehry Partners
inside the 1,000-seat Terri and Jerry Kohl Hall | image © Gehry Partners
