Architectural Drawings: Seoulâs Cultural Projects in Plan and Section
Architects: Want to have your project featured? Showcase your work through Architizer and sign up for our inspirational newsletters.
Seoul blends the old with the new, tradition with innovation. The bustling capital of South Korea is a city where history and modern life are juxtaposed in the built environment itself. Showcasing a diverse range of architectural styles and projects, Seoul’s cultural landscape is home to inventive and inspiring buildings that are grounded in human experience.
Architectural plans and section drawings tell a story of Seoul through intricate details and comprehensive design strategies. Each of the following projects explores construction and process through built work. They reveal the ideas behind some of the city’s most notable projects. From grand museums to intimate galleries and sprawling complexes to innovative community spaces, Seoul’s architectural scene is as diverse as the city itself. Through a survey of section and plan drawings, we gain insight into the spatial organization, materiality and conceptual framework of these projects, uncovering the stories and inspirations that shape Seoul’s identity today.
National Assembly Communication Building
By HAEAHN Architecture and H-Architecture, Seoul, South Korea
Popular Choice Winner, 11th Annual A+Awards, Government & Civic Buildings
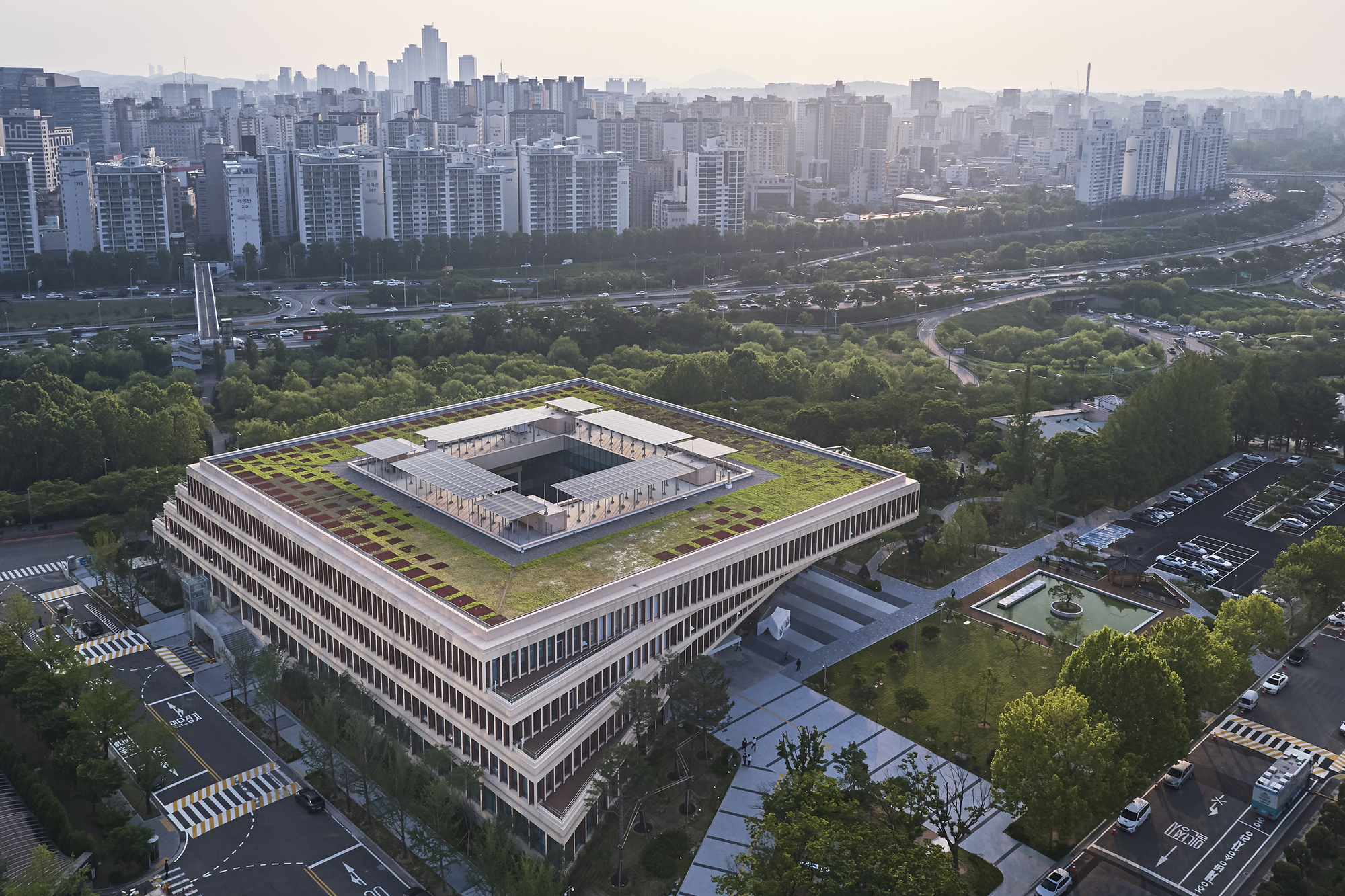
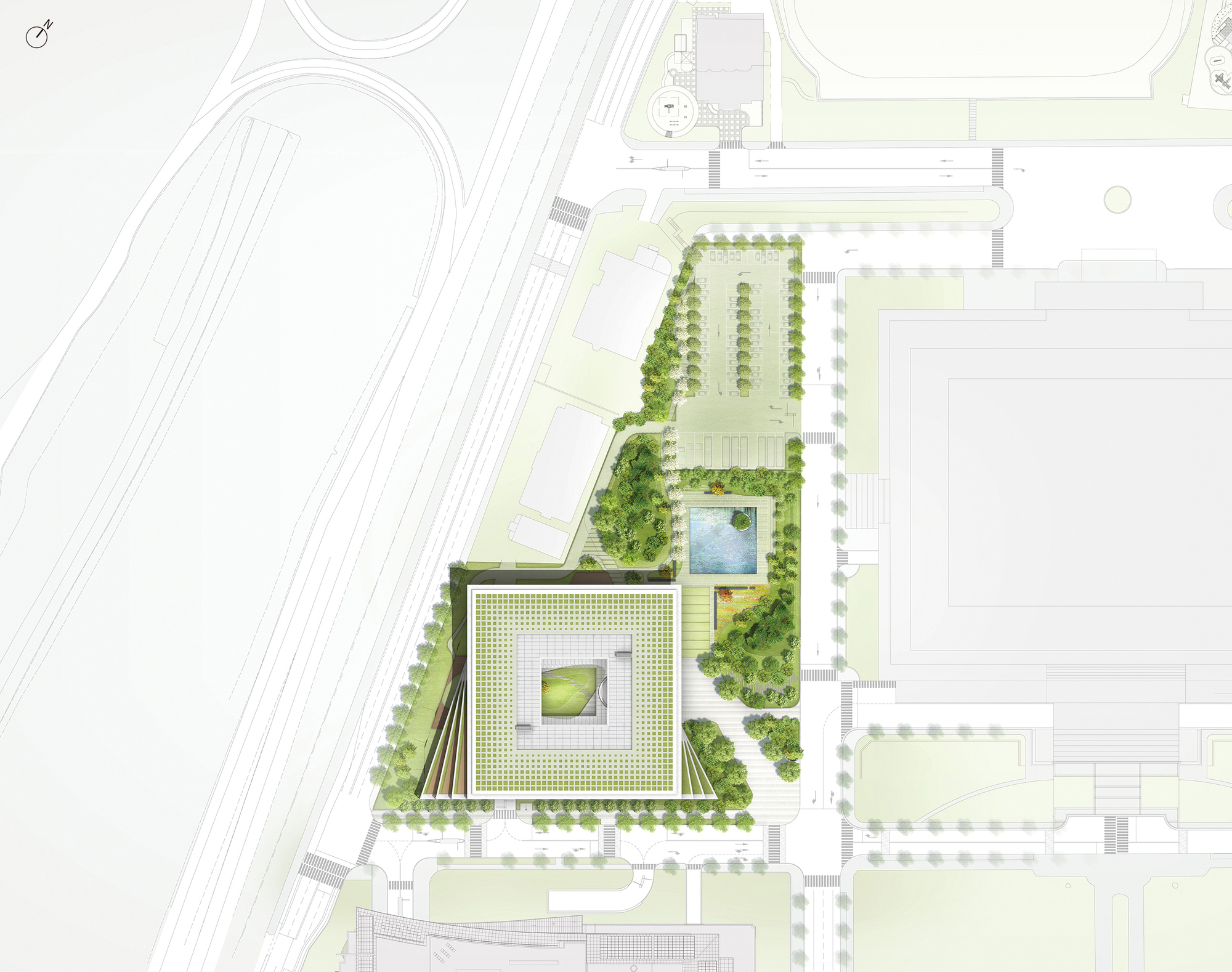
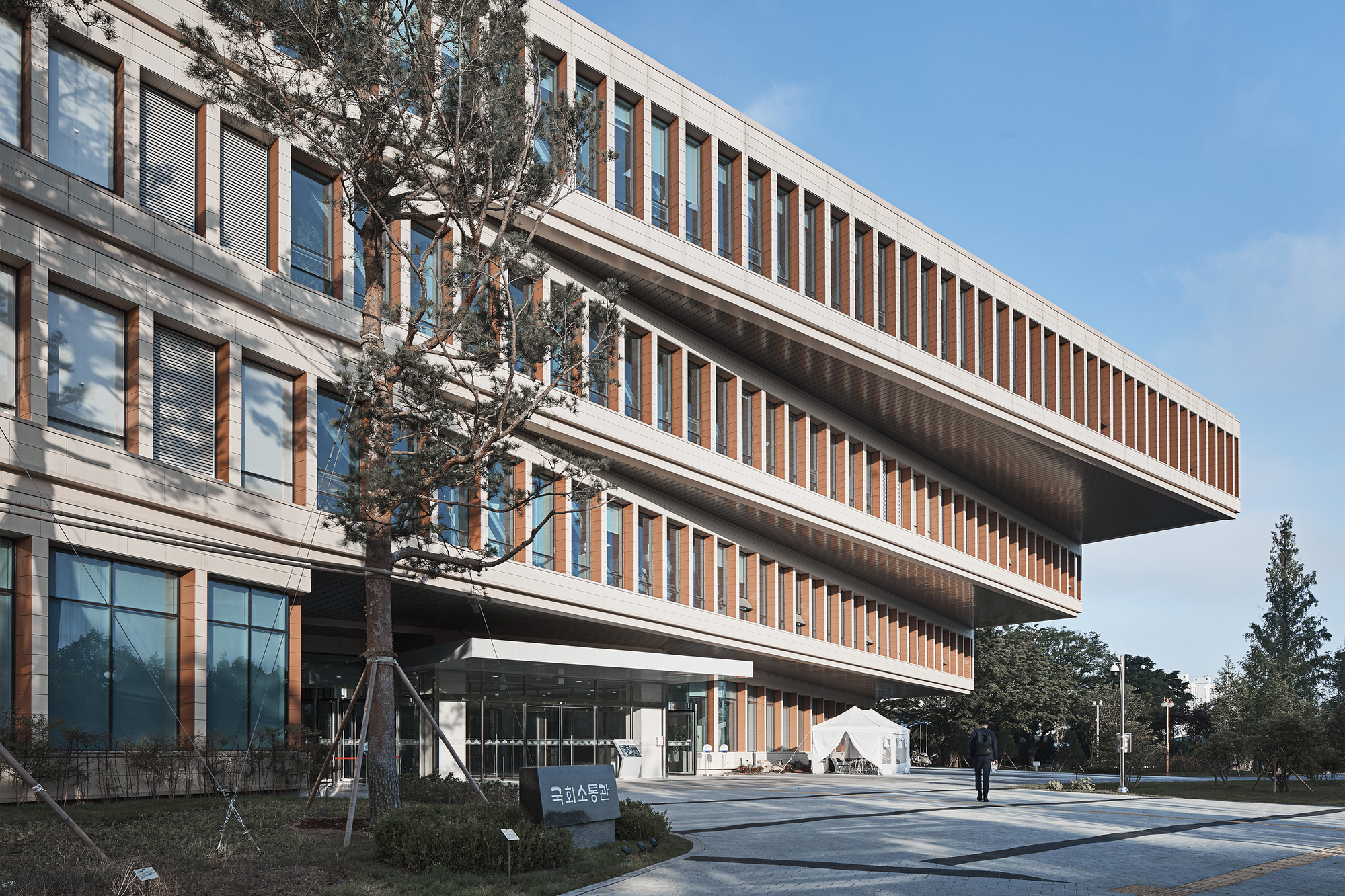 The National Assembly Communication Building at the Republic of Korea Complex embodies the ideals of flexibility and openness. It integrates seamlessly with the existing monumental masterplan while catering to daily activities. The four-story structure is designed to blend into its surroundings, respecting the existing tree line and maintaining a height of 30 to 40 feet. The building’s layout is organized into horizontal zones to accommodate diverse users, ensuring privacy and efficiency.
The National Assembly Communication Building at the Republic of Korea Complex embodies the ideals of flexibility and openness. It integrates seamlessly with the existing monumental masterplan while catering to daily activities. The four-story structure is designed to blend into its surroundings, respecting the existing tree line and maintaining a height of 30 to 40 feet. The building’s layout is organized into horizontal zones to accommodate diverse users, ensuring privacy and efficiency.
Circulation and security are handled by four cores around a central courtyard. The modular structure system allows for future adaptations. The building symbolizes democratic values and houses various public, media, political, and administrative programs. Its design fosters communication and interaction, both inside and outside the building, as seen in plan. The design creates a vibrant and welcoming environment.
Saemoonan Church
By Lee Eunseok+KOMA, Seoul, South Korea
Jury Winner, 8th Annual A+Awards, Religious buildings & Memorials
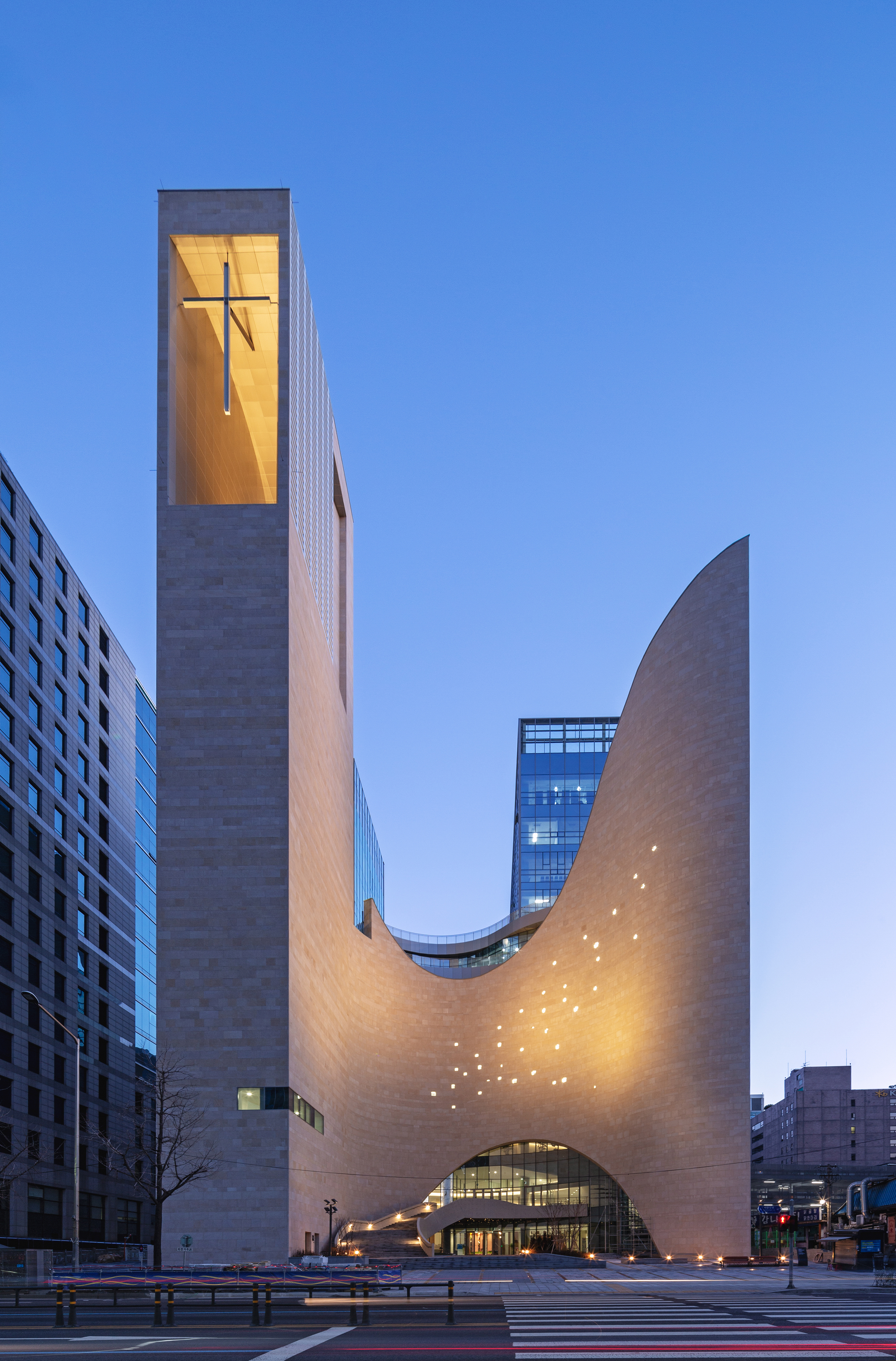
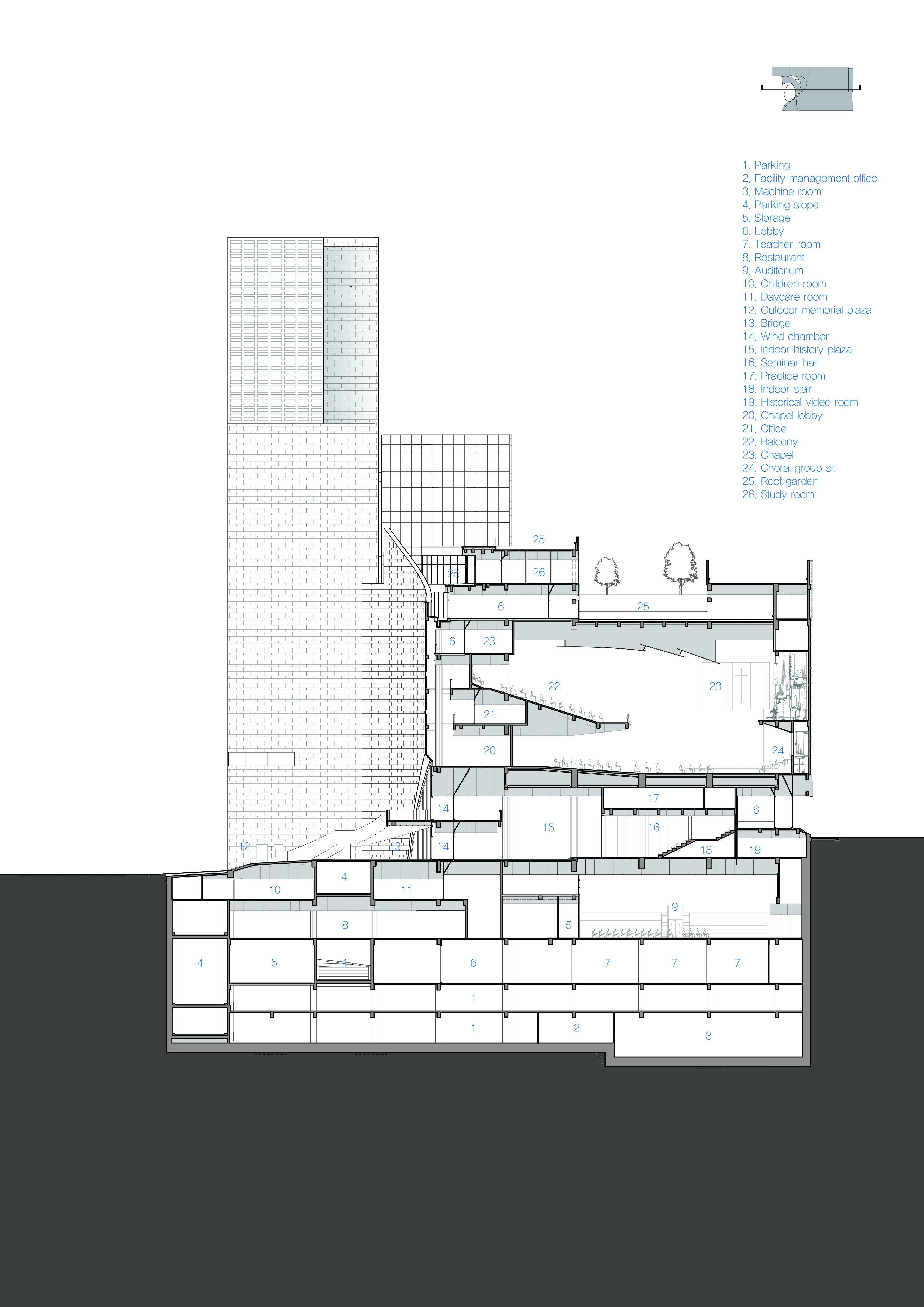
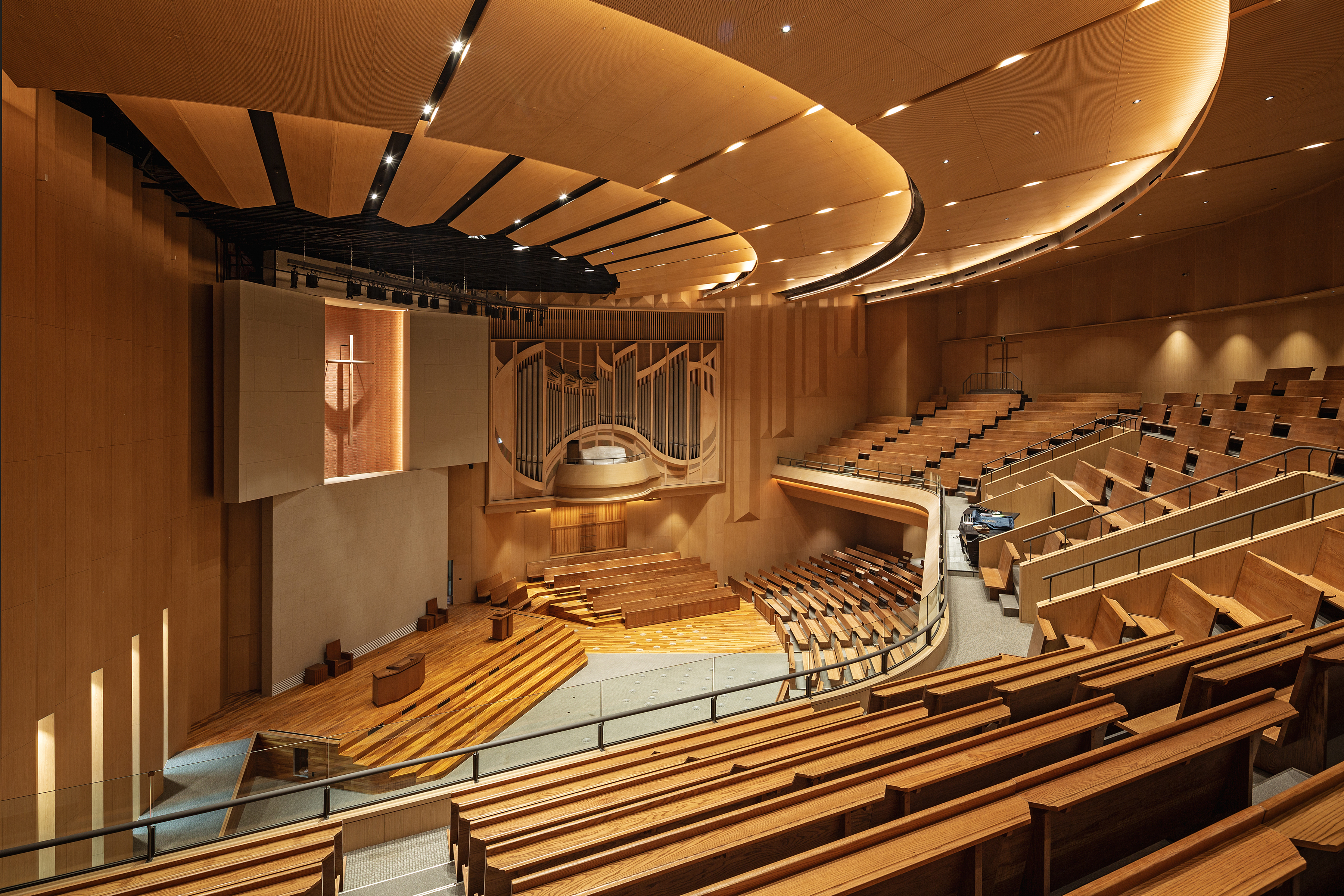 Saemoonan Church, the first Korean Protestant church, celebrated its 132nd anniversary and opened a new church in Gwanghwamun Sinmunno. The design, resembling a mother’s embracing arms reaching toward the sky, breaks from traditional spire and Gothic architecture, a significant shift in modern church design. The new church focuses on four themes: historicity, symbolizing its role as the mother church of the Korean Protestant Church; spatiality, portraying Christ as light through an open door to heaven; a water space representing baptism’s meaning; and harmony. These themes were revised to incorporate God’s love and neighborly love into the design, emphasized through spatial symbolism and outward appearance.
Saemoonan Church, the first Korean Protestant church, celebrated its 132nd anniversary and opened a new church in Gwanghwamun Sinmunno. The design, resembling a mother’s embracing arms reaching toward the sky, breaks from traditional spire and Gothic architecture, a significant shift in modern church design. The new church focuses on four themes: historicity, symbolizing its role as the mother church of the Korean Protestant Church; spatiality, portraying Christ as light through an open door to heaven; a water space representing baptism’s meaning; and harmony. These themes were revised to incorporate God’s love and neighborly love into the design, emphasized through spatial symbolism and outward appearance.
The design emphasizes simplicity and abstraction, with the facade’s soft curve symbolizing love and mercy, and the fan-shaped chapel encouraging dynamic participation in worship. The architecture prioritizes public engagement, with the facade’s concave surface and courtyard of Saemoonan-ro serving as public spaces, welcoming citizens and fostering community interaction. The church also includes a small chapel made from its old bricks, serving as an open cultural space.
Nodeul Island
By mmkplus, Seoul, South Korea
Popular Choice Winner, 8th Annual A+Awards, Architecture +Urban Transformation
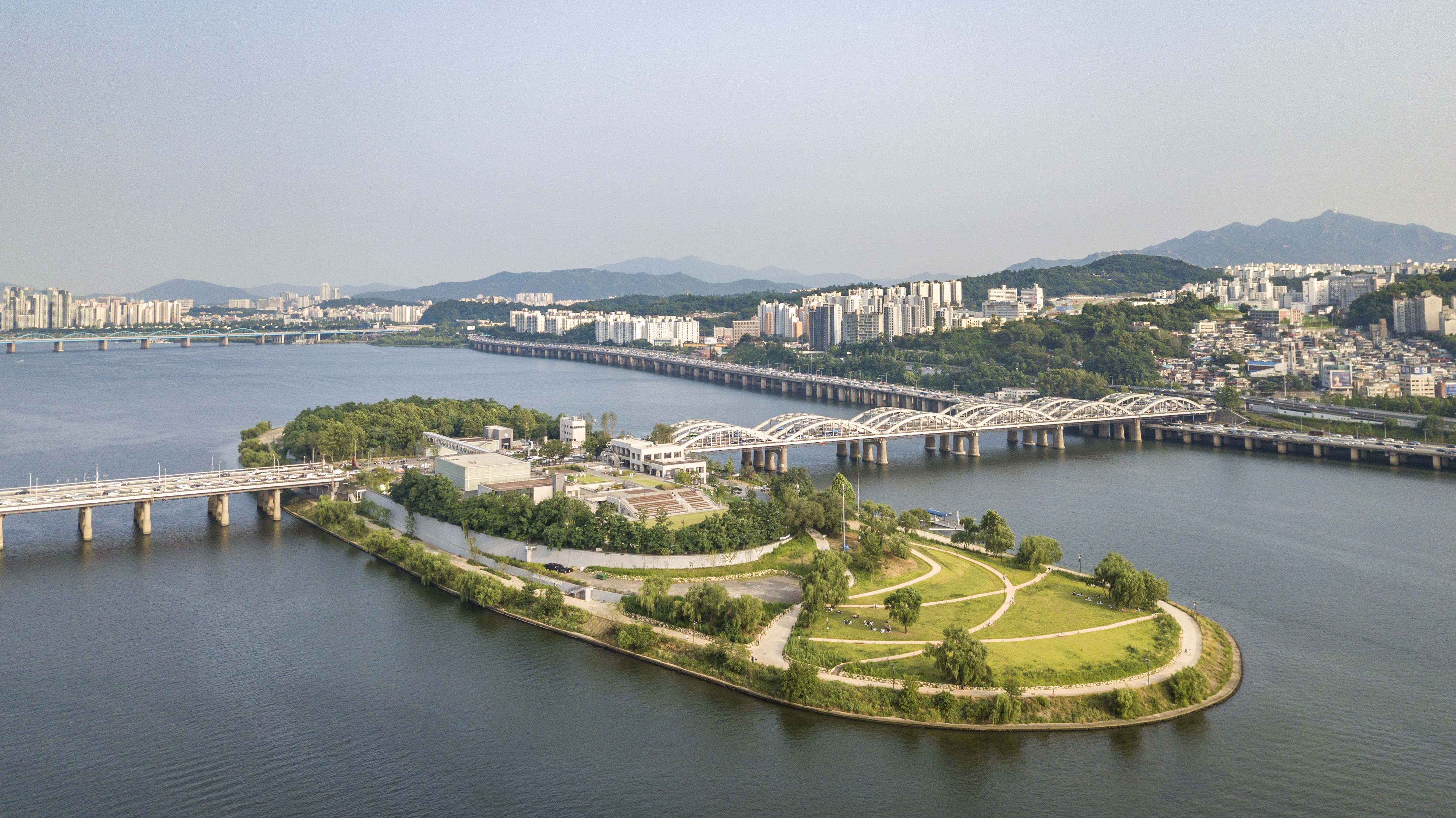
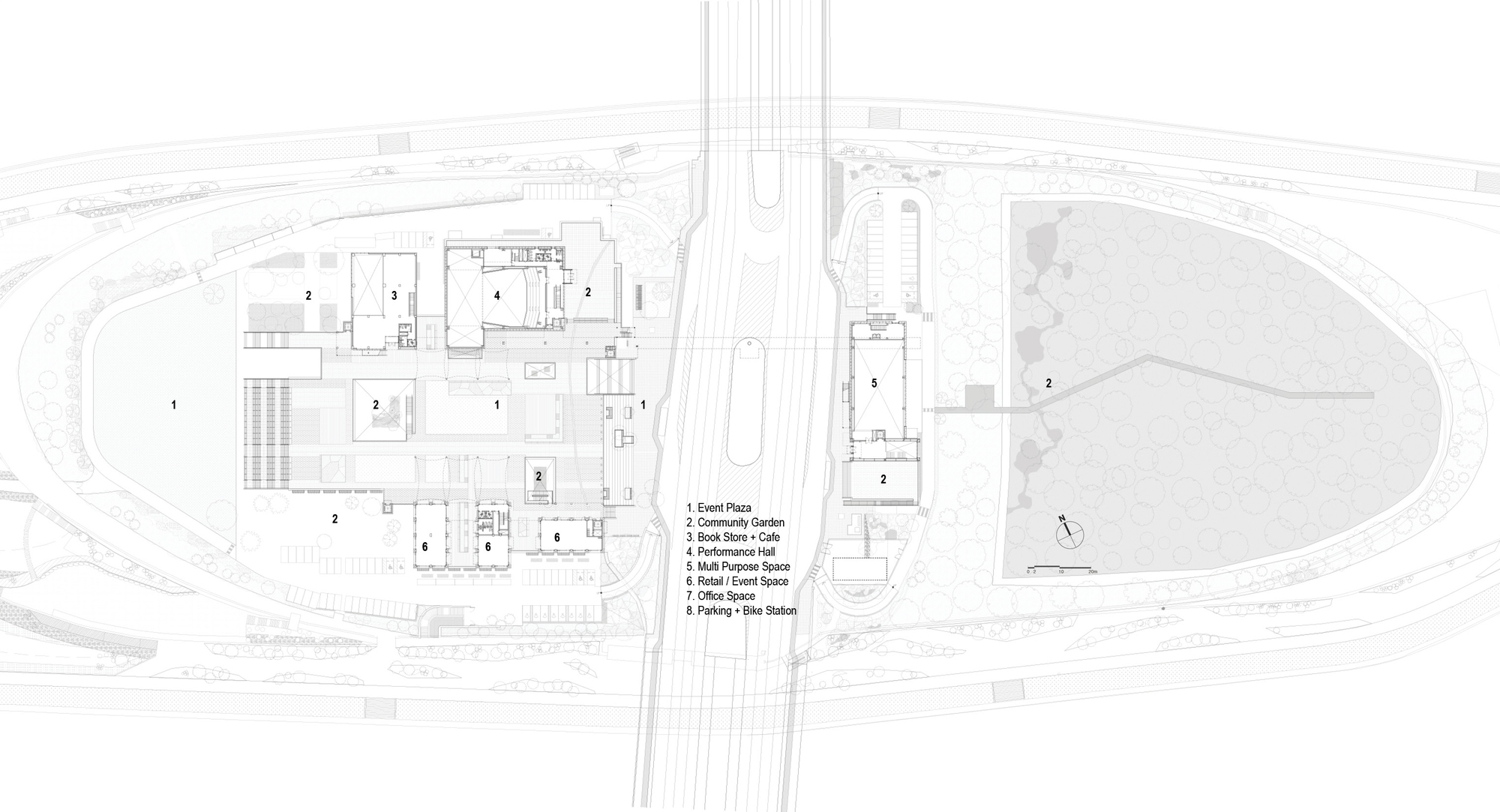

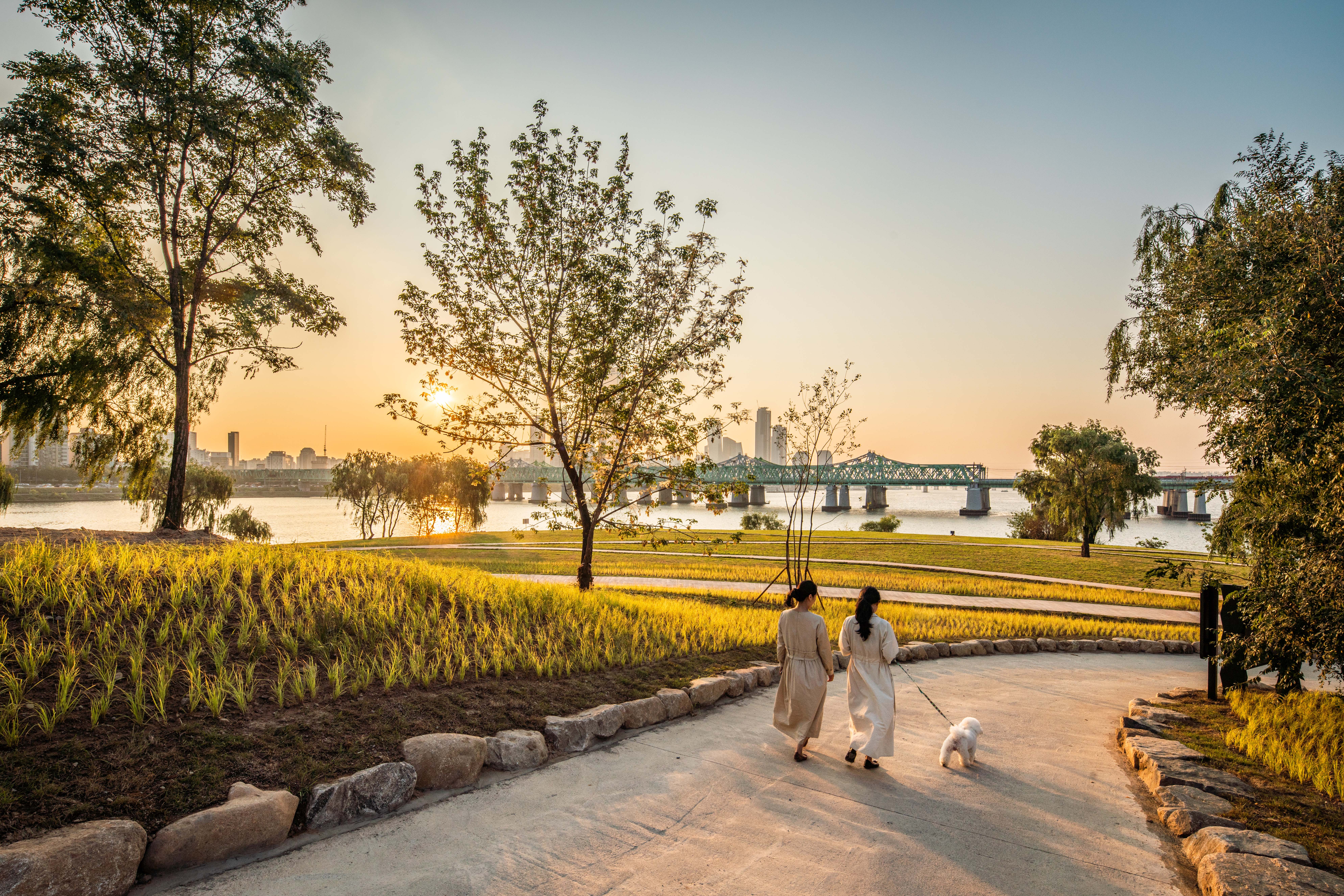 Nodeul Island, an artificial island in Seoul’s Han River, was long neglected despite its natural beauty and central location. This project revitalizes the island, creating multi-level public spaces with cultural programs that honor its history. The redesigned island offers diverse activities and fosters a connection between visitors and the city’s landscape. The island features two main levels: the original ground level hosts cultural venues, while an upper platform provides public plazas and viewing decks.
Nodeul Island, an artificial island in Seoul’s Han River, was long neglected despite its natural beauty and central location. This project revitalizes the island, creating multi-level public spaces with cultural programs that honor its history. The redesigned island offers diverse activities and fosters a connection between visitors and the city’s landscape. The island features two main levels: the original ground level hosts cultural venues, while an upper platform provides public plazas and viewing decks.
A village-like setting houses offices, shops, galleries and performance halls, fostering a harmonious community. The island’s landscape encourages social interactions, offering a park-like experience. Restoration efforts include sustainable strategies and an eco-habitat for endangered species. A new public promenade, upgraded terraces and gardens enhance the island’s history. Nodeul Island is now a vibrant public park and cultural venue, inviting visitors to explore its historical significance and potential.
Seoul Square Ice Rink
By CoRe Architects, Seoul, South Korea
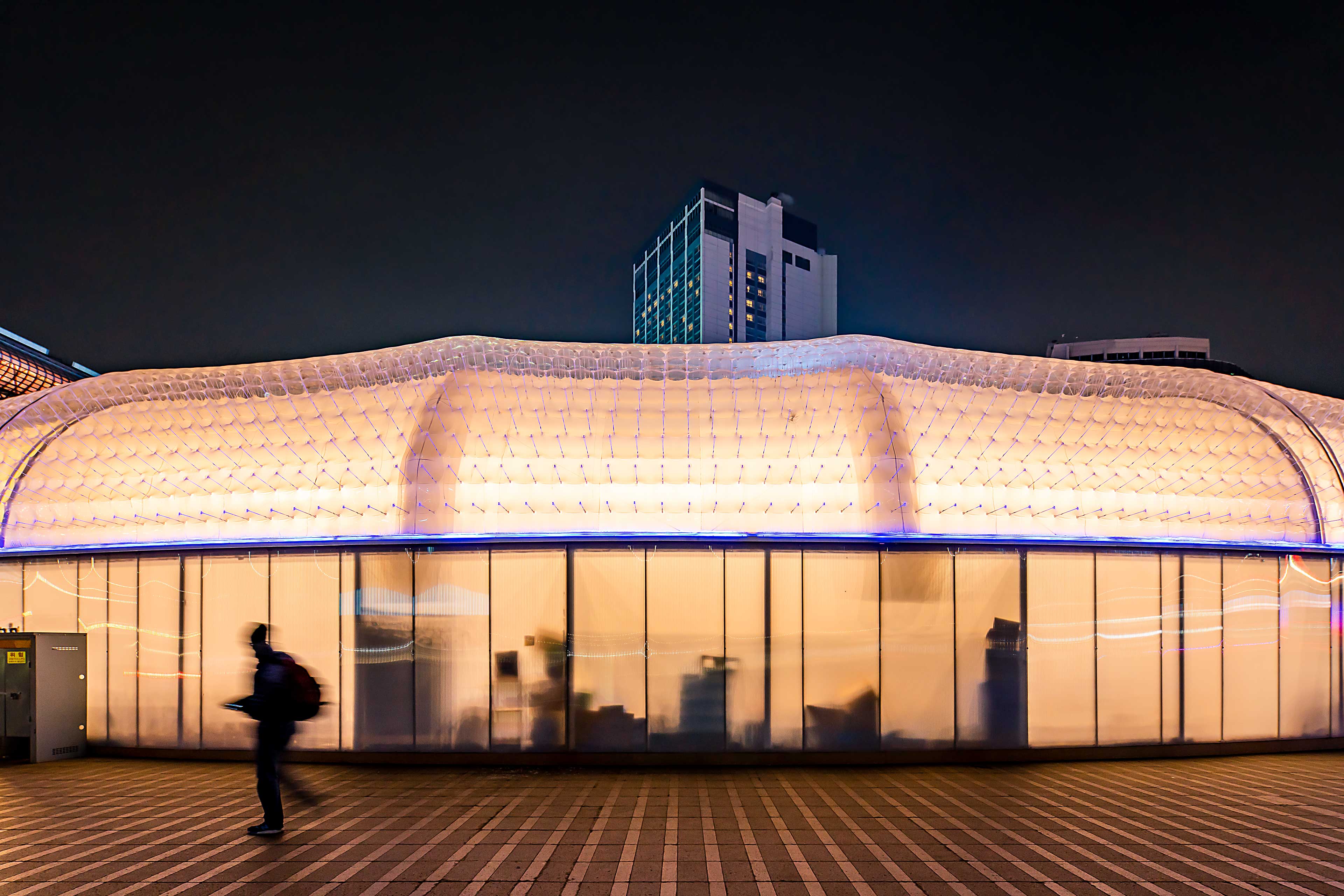
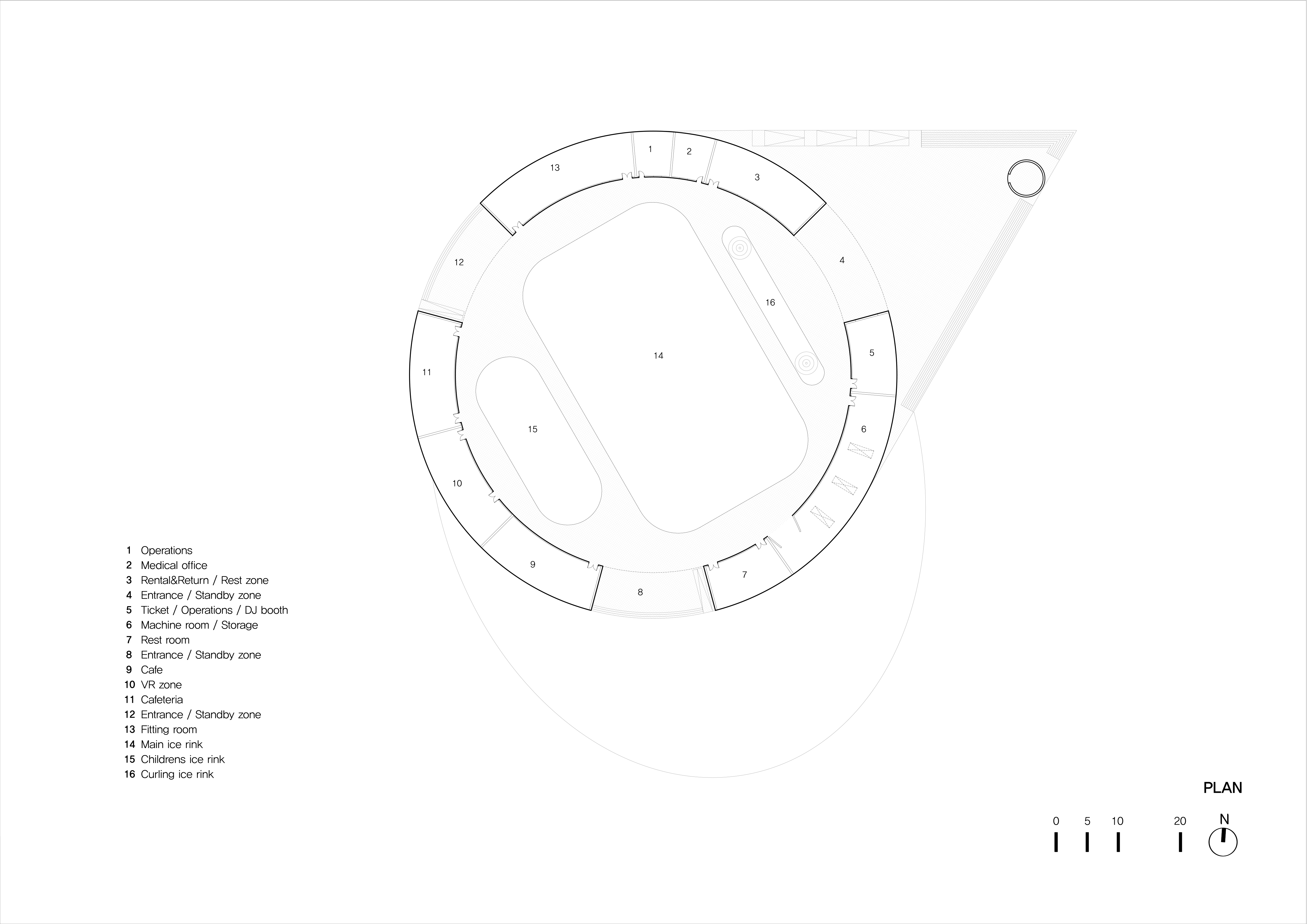
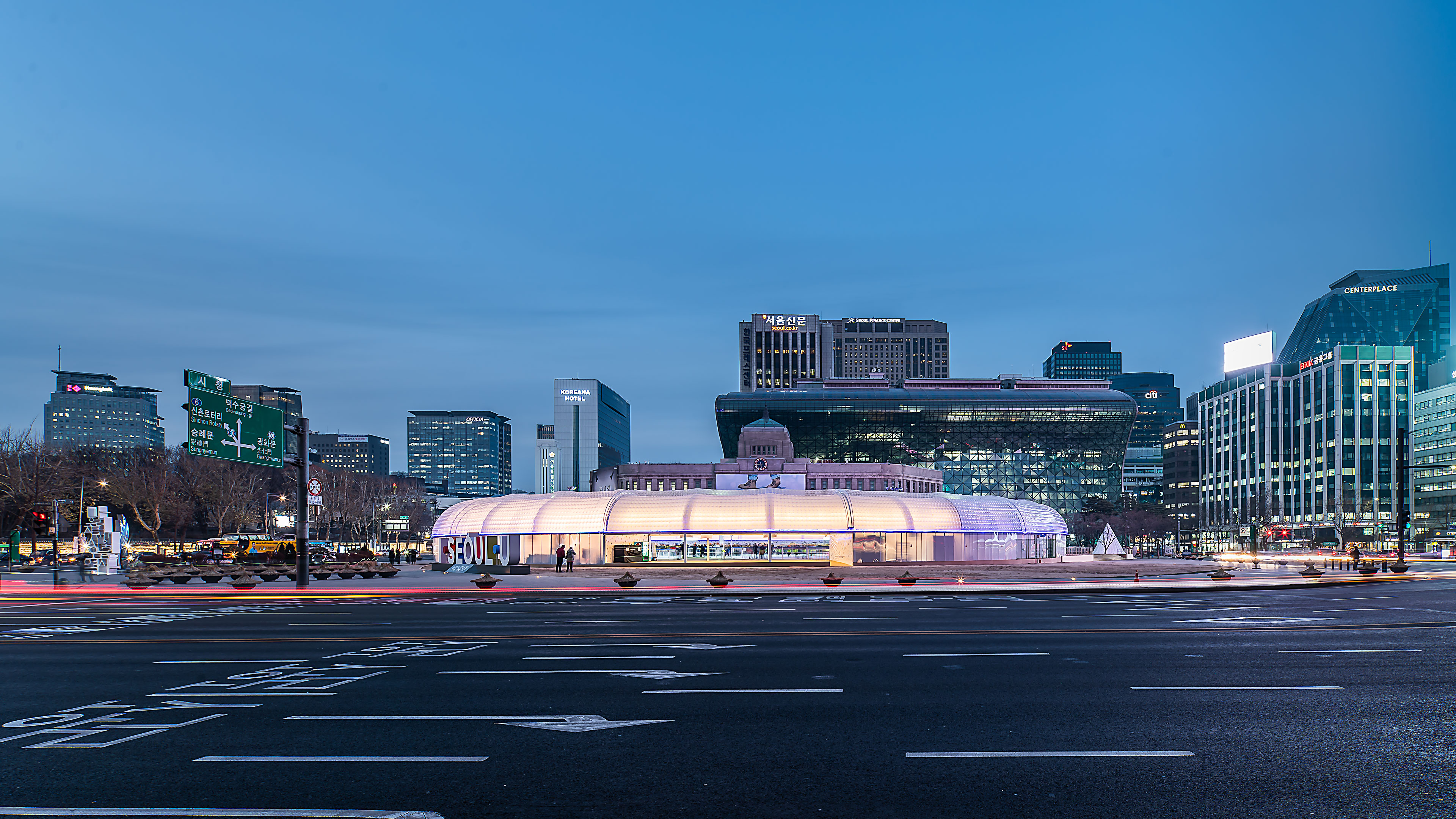 Seoul Plaza transforms into a winter sports hub for citizens from Christmas through February, featuring skating and curling. The skating rink, redesigned and reopened in 2018 through a public competition, introduces a new, easily recyclable structural concept. Unlike previous years, that year’s rink boasted a “new structural alternative” that could be swiftly installed and recycled. Originally conceived as a light vinyl house, it evolved into a double air-dome system for easier reuse or recycling.
Seoul Plaza transforms into a winter sports hub for citizens from Christmas through February, featuring skating and curling. The skating rink, redesigned and reopened in 2018 through a public competition, introduces a new, easily recyclable structural concept. Unlike previous years, that year’s rink boasted a “new structural alternative” that could be swiftly installed and recycled. Originally conceived as a light vinyl house, it evolved into a double air-dome system for easier reuse or recycling.
The roof is a double air-membrane structure made of transparent laminated urethane and opaque flame-retarded urethane. The membranes, supported by about 40,000 ropes, allow natural light during the day and internal light at night, creating a unique façade. The skating rink’s design combined equilateral triangles and circles, with a triangular deck facilitating movement between the plaza and the Seoul Library. A circular auxiliary facility complements the modern reinterpretation, enhancing citizens’ spatial and temporal experiences.
Kukje Gallery
By SO – IL, Seoul, South Korea
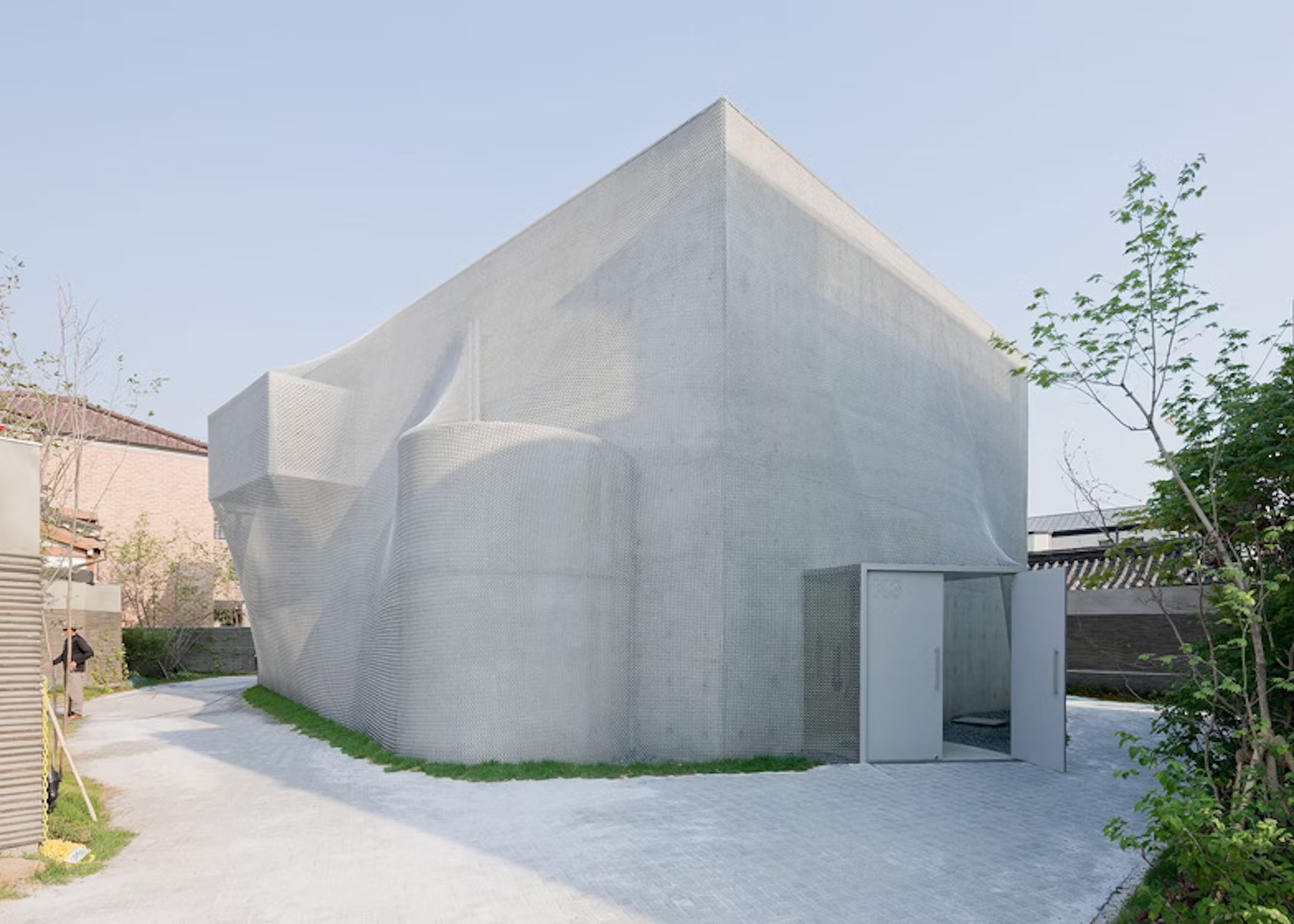
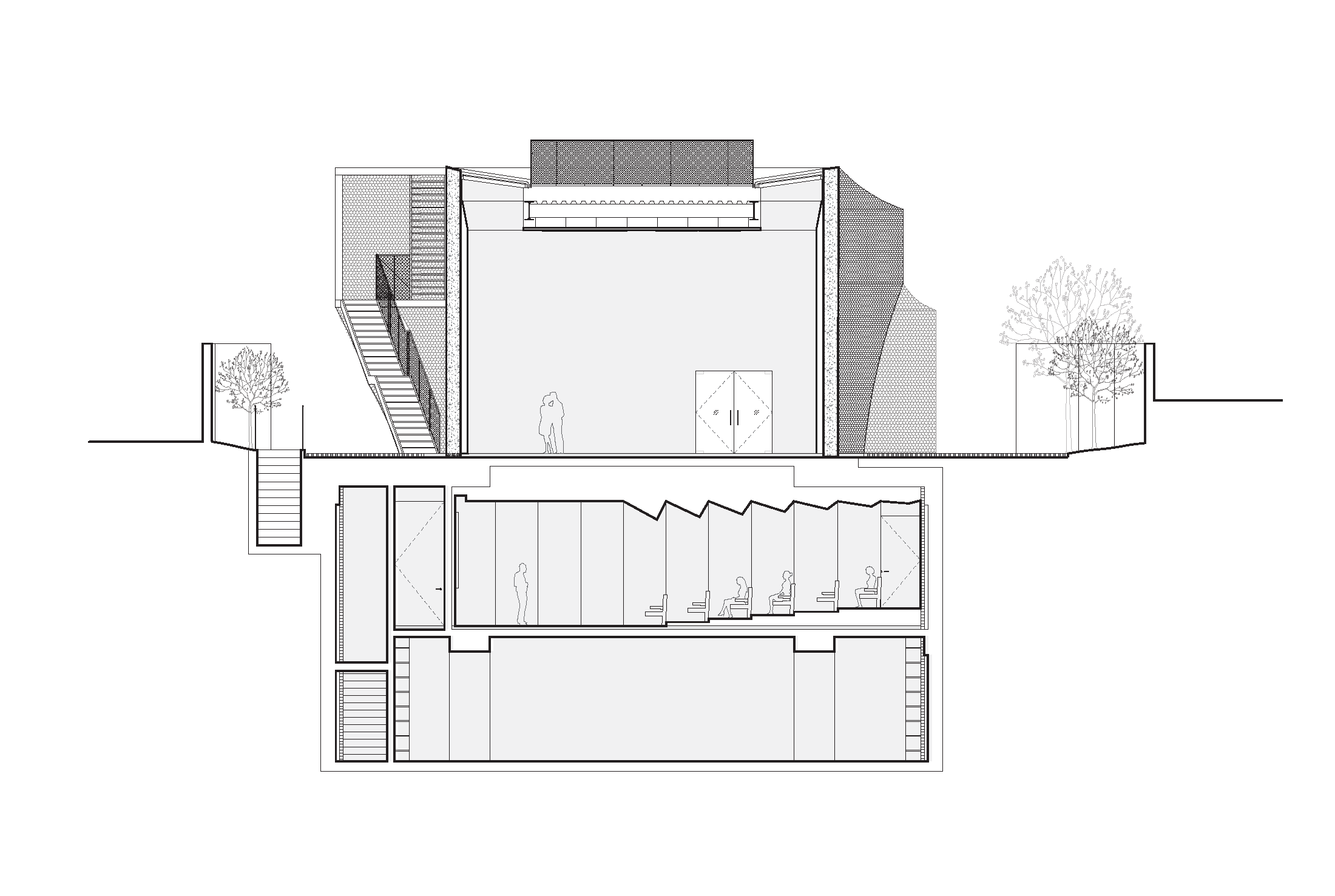
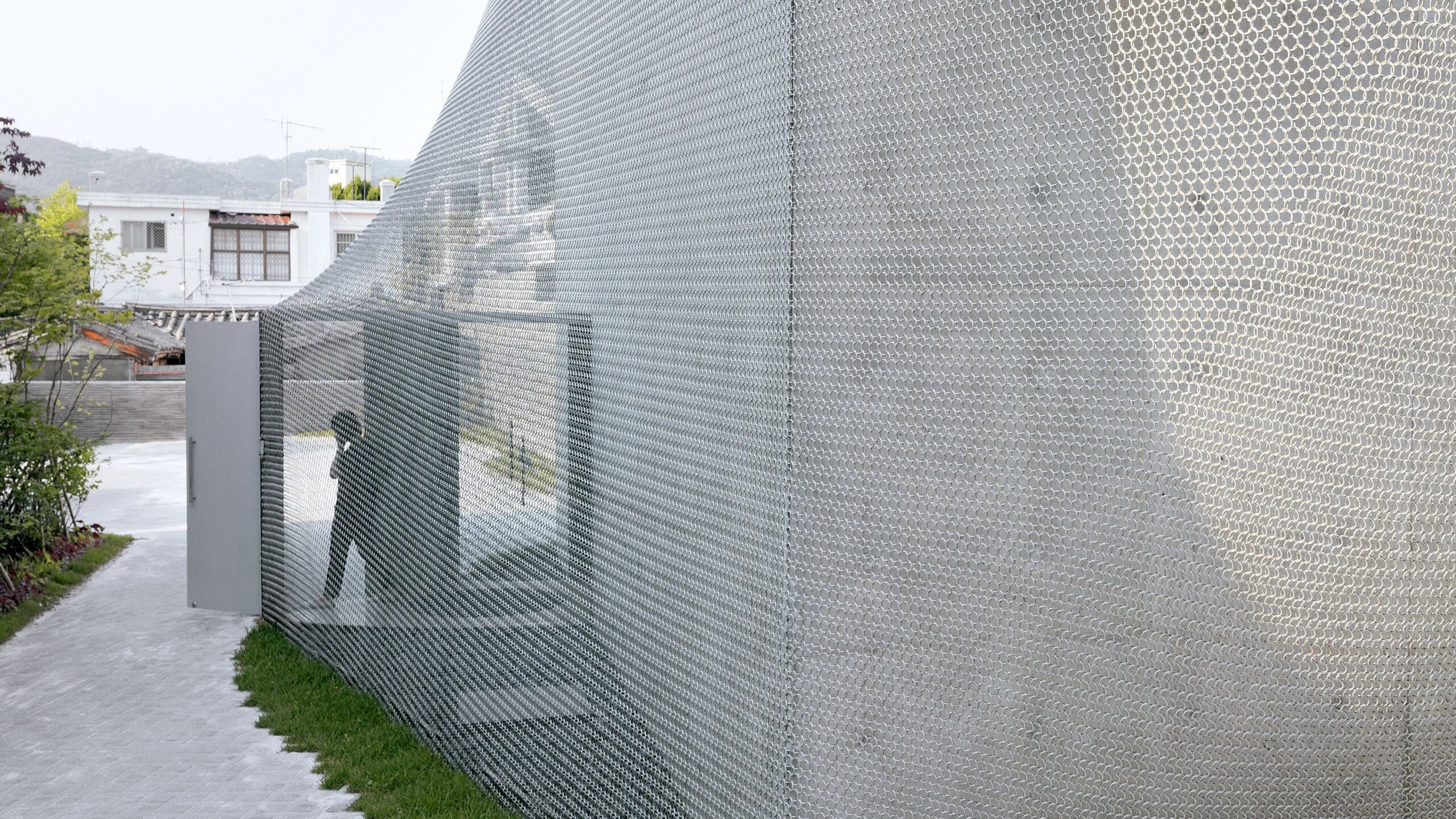 The project aims to enhance Korea’s cultural presence globally while harmonizing with the historic surroundings of northern Seoul. The design blends modern aesthetics with traditional techniques, featuring a unique chainmail veil façade made of 510,000 metal rings. To integrate seamlessly into the historic urban fabric, the gallery’s circulation is pushed to the edges, and the entire structure is wrapped in the hand-fabricated veil. This approach, developed in collaboration with engineers at Front Inc., marries computational processes with traditional craftsmanship.
The project aims to enhance Korea’s cultural presence globally while harmonizing with the historic surroundings of northern Seoul. The design blends modern aesthetics with traditional techniques, featuring a unique chainmail veil façade made of 510,000 metal rings. To integrate seamlessly into the historic urban fabric, the gallery’s circulation is pushed to the edges, and the entire structure is wrapped in the hand-fabricated veil. This approach, developed in collaboration with engineers at Front Inc., marries computational processes with traditional craftsmanship.
The gallery’s design is sensitive to its context, with materials and patterns inspired by cobblestone streets and regional building styles. Located amidst traditional hannok homes, the gallery serves as a landmark in a cultural campus and aids in public wayfinding. The building’s form, reflecting the surrounding rooflines, creates a sense of lightness and blends with the environment. Despite its compact size, the gallery offers a versatile space for art exhibitions and events, including a 60-seat auditorium for lectures, films, and performances. Support spaces such as offices and storage are located underground, ensuring flexibility in gallery use.
Platform-L Contemporary Art Center
By JOHO Architecture, Seoul, South Korea
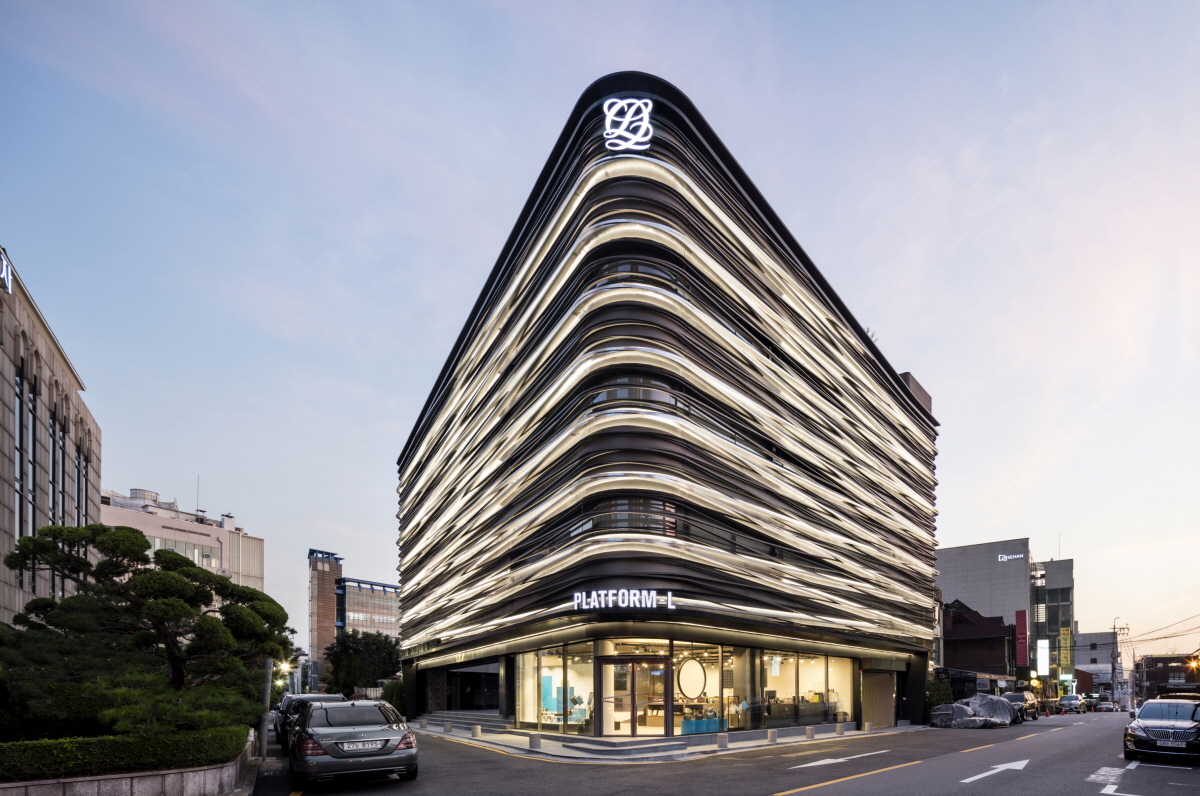
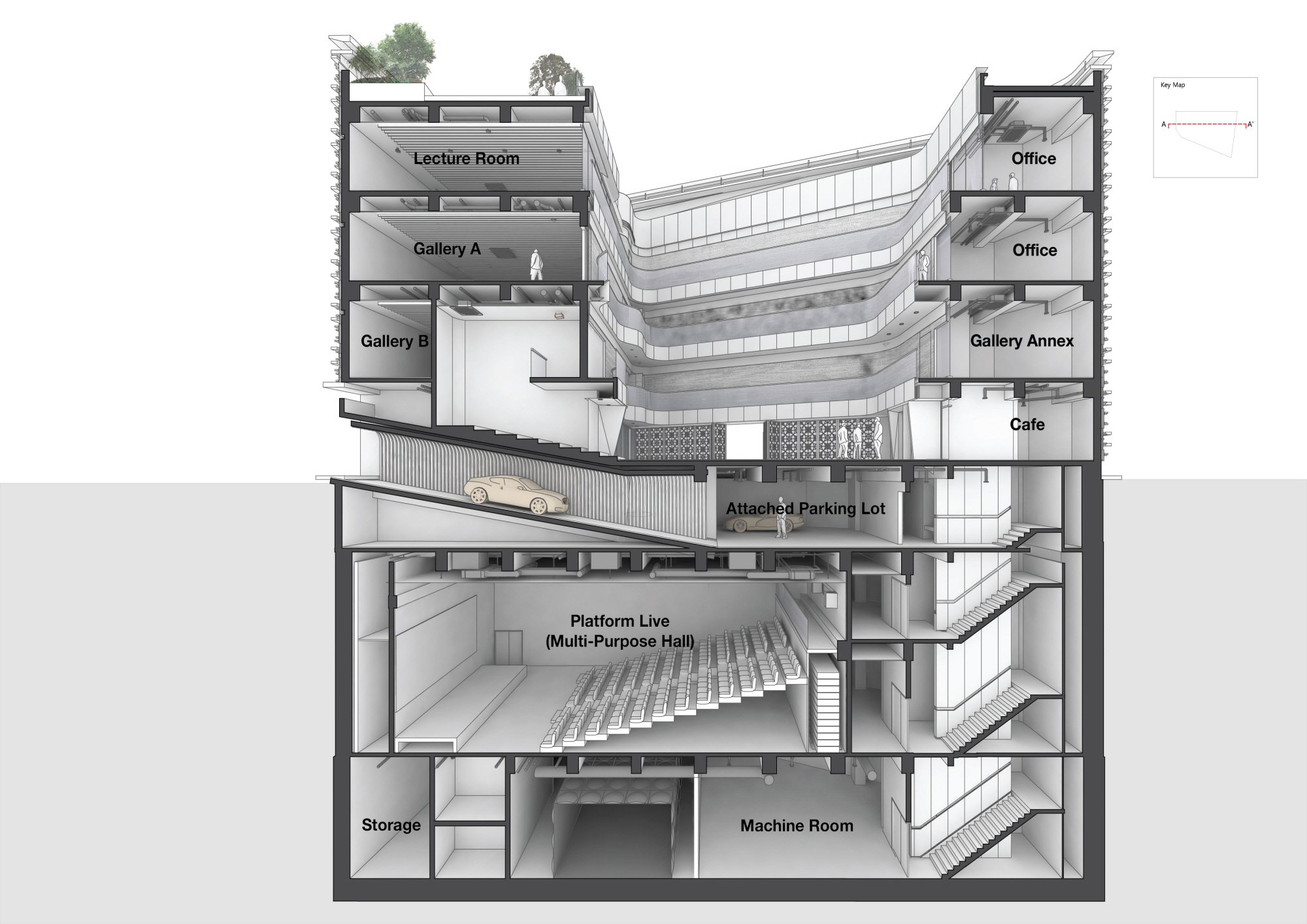
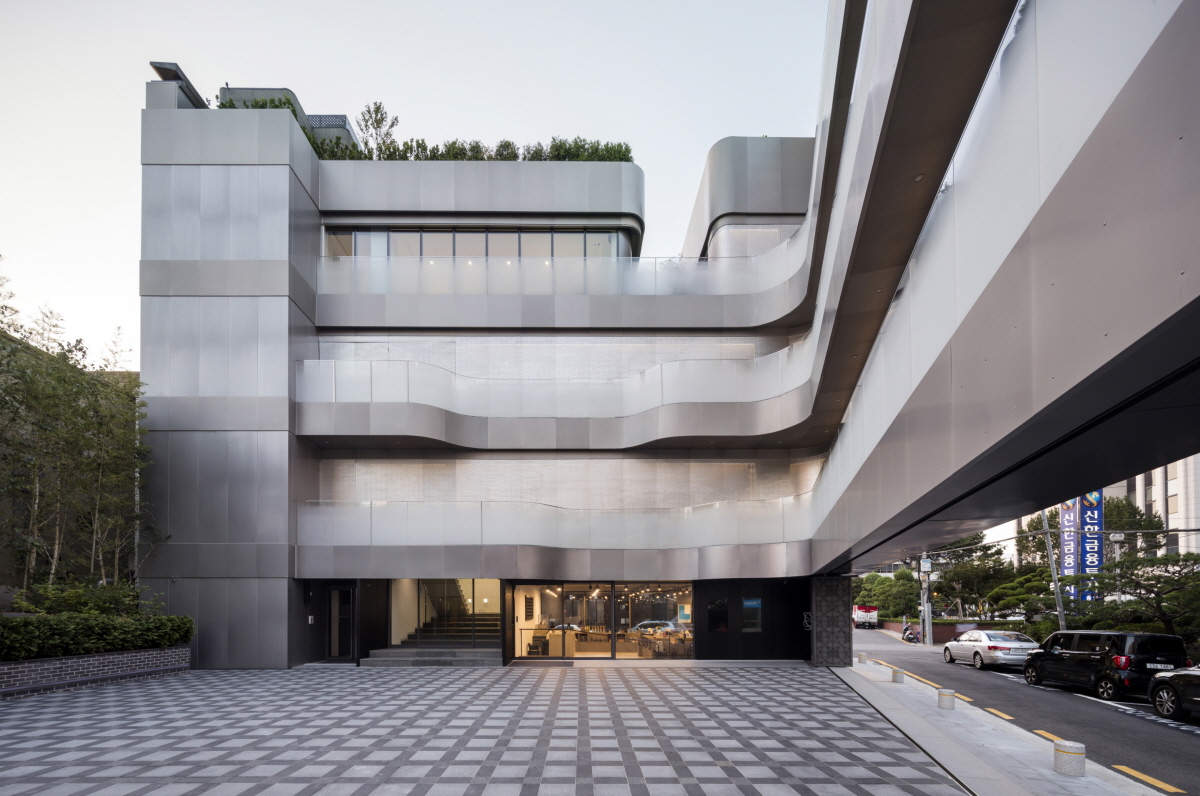 Platform-L Contemporary Art Center is situated in Seoul’s Gangnam district, nestled in a residential area. The site’s unique irregular trapezoid shape, surrounded by streets on three sides, posed a distinctive design challenge. Adhering to architectural regulations limiting the building ratio to 60% of the total site area, Platform-L took a unique approach by placing parking underground, creating a voided space on grade.
Platform-L Contemporary Art Center is situated in Seoul’s Gangnam district, nestled in a residential area. The site’s unique irregular trapezoid shape, surrounded by streets on three sides, posed a distinctive design challenge. Adhering to architectural regulations limiting the building ratio to 60% of the total site area, Platform-L took a unique approach by placing parking underground, creating a voided space on grade.
The center’s design features two independent masses with a central courtyard facing west, maximizing space efficiency. The north mass houses the museum’s entrance, exhibition spaces, a VIP lounge, and a roof terrace offering cityscape views. On the south end, a café/restaurant and office spaces are located. The exterior facade design draws inspiration from Louis Quatorze fashion design company, the sponsor of Platform-L, reflecting Louis XIV’s basic geometries. This reinterpretation symbolizes the company’s commitment to fashion and culture, serving as a new emblem for its values.
Roof Sentiment
By SoA(Society of Architecture), Seoul, South Korea
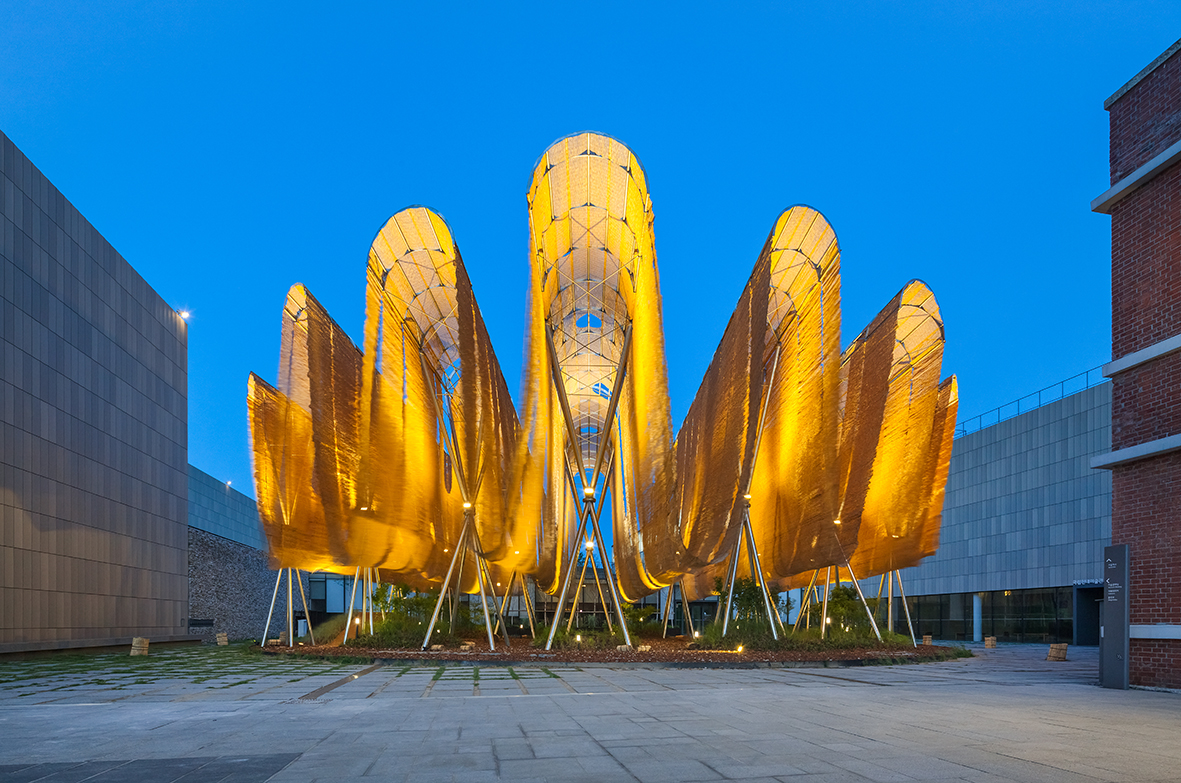
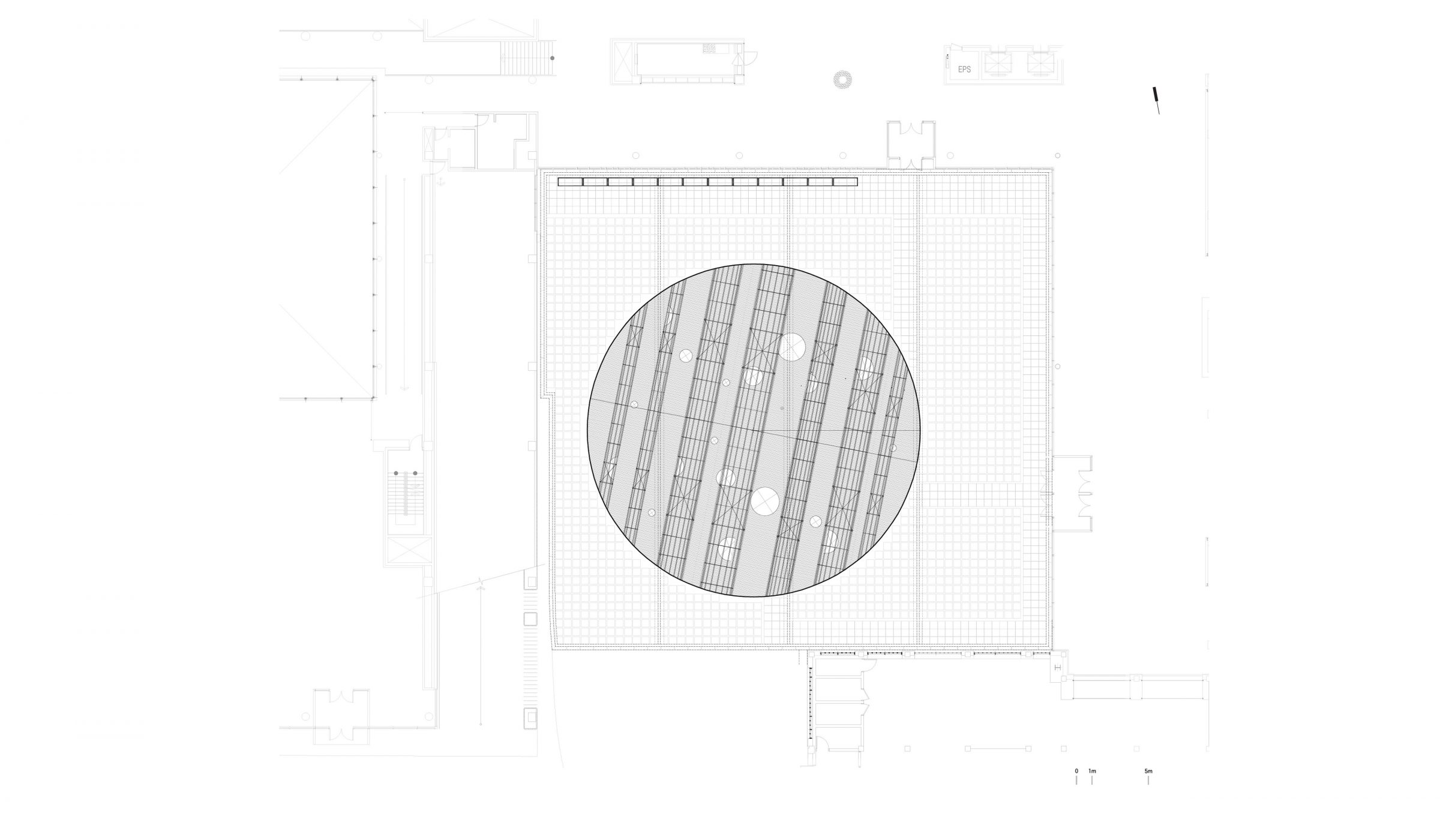

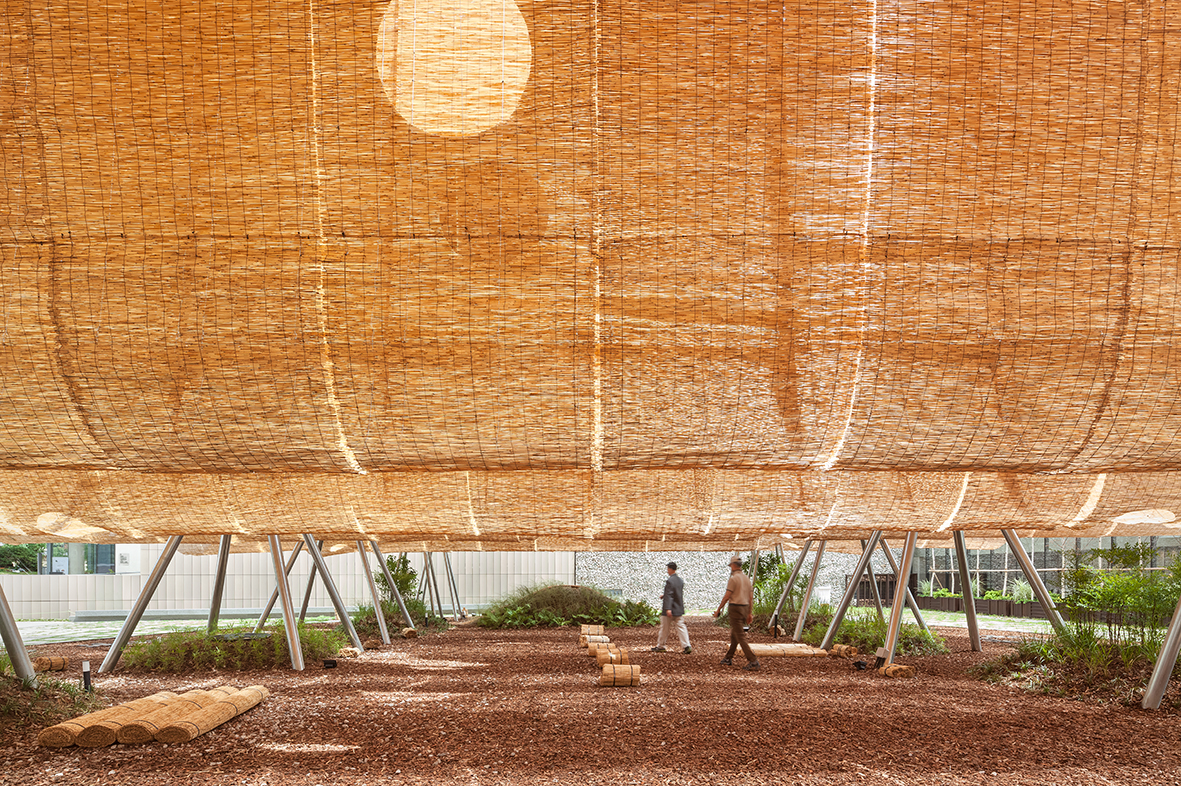 The front yard of MMCA Seoul faces the Gyeongbokgung Palace, a strong site-specific context. This space, once part of the Jongchinbu (Office of the Royal Genealogy in the Lee dynasty), is now an open public area of MMCA Seoul and serves as a platform for Y.A.P in the summer. Traditional architecture in Gyeongbokgung Palace is characterized by its prominent roofs. Han-ok (traditional Korean style-house) roofs were large and heavy to support the wooden pillars, creating a high and deep space underneath.
The front yard of MMCA Seoul faces the Gyeongbokgung Palace, a strong site-specific context. This space, once part of the Jongchinbu (Office of the Royal Genealogy in the Lee dynasty), is now an open public area of MMCA Seoul and serves as a platform for Y.A.P in the summer. Traditional architecture in Gyeongbokgung Palace is characterized by its prominent roofs. Han-ok (traditional Korean style-house) roofs were large and heavy to support the wooden pillars, creating a high and deep space underneath.
The lines of these roofs framed the scenery with the mountains in the background, symbolizing a connection to the heavens and expressing political, sacral, and societal meanings. The ‘Roof sentiment’ project aims to rekindle people’s feelings and senses by creating a wrinkle roof using reed blinds. This roof sways in the breeze, offering glimpses of the scenery through its gaps. Unlike traditional roofs that cover the under space, the wrinkle roof uncovers people’s sentiments, serving as an agent to awaken people to the summers and the area’s unique atmosphere.
National Aviation Museum of Korea
By HAEAHN Architecture, Seoul, South Korea
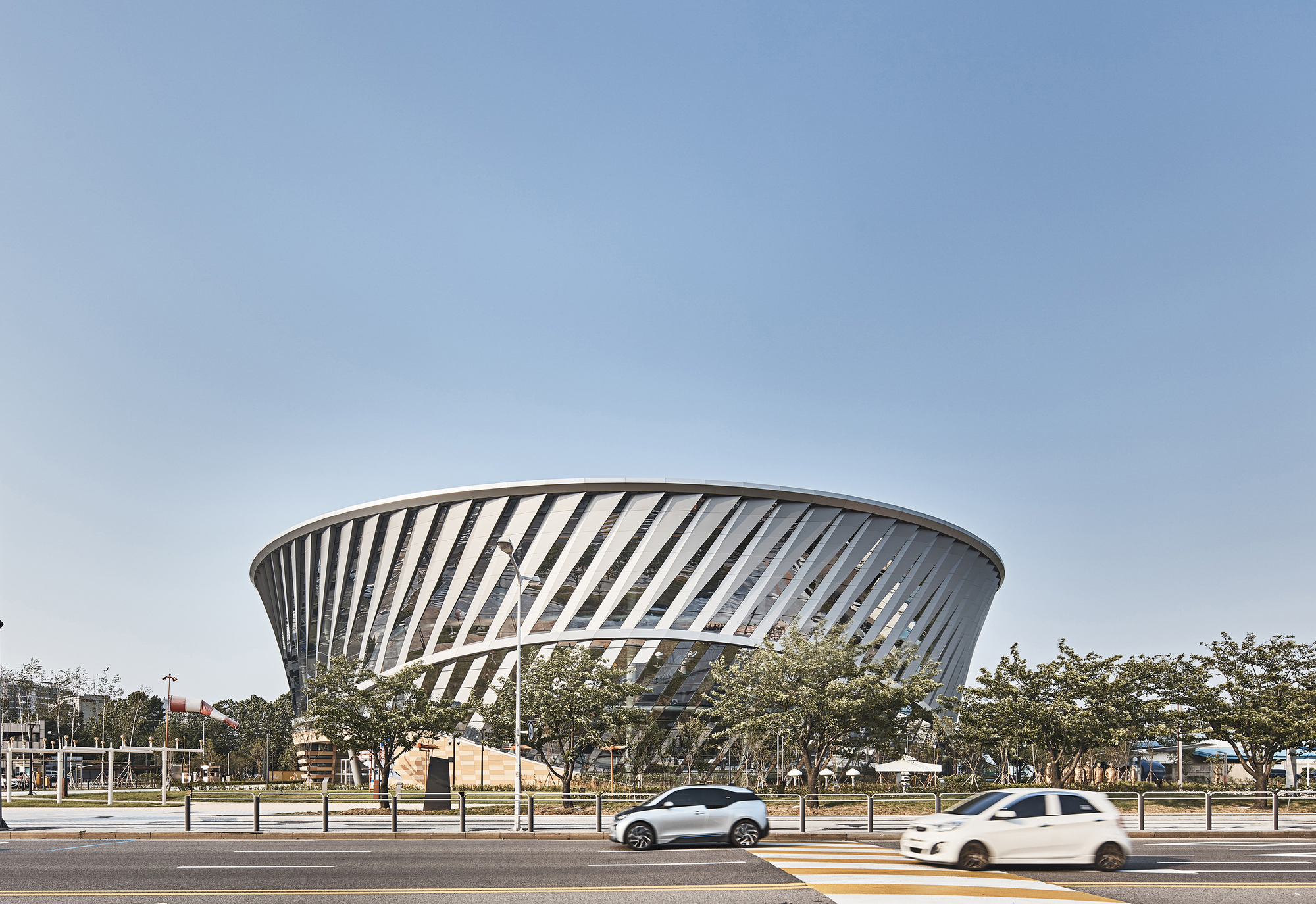
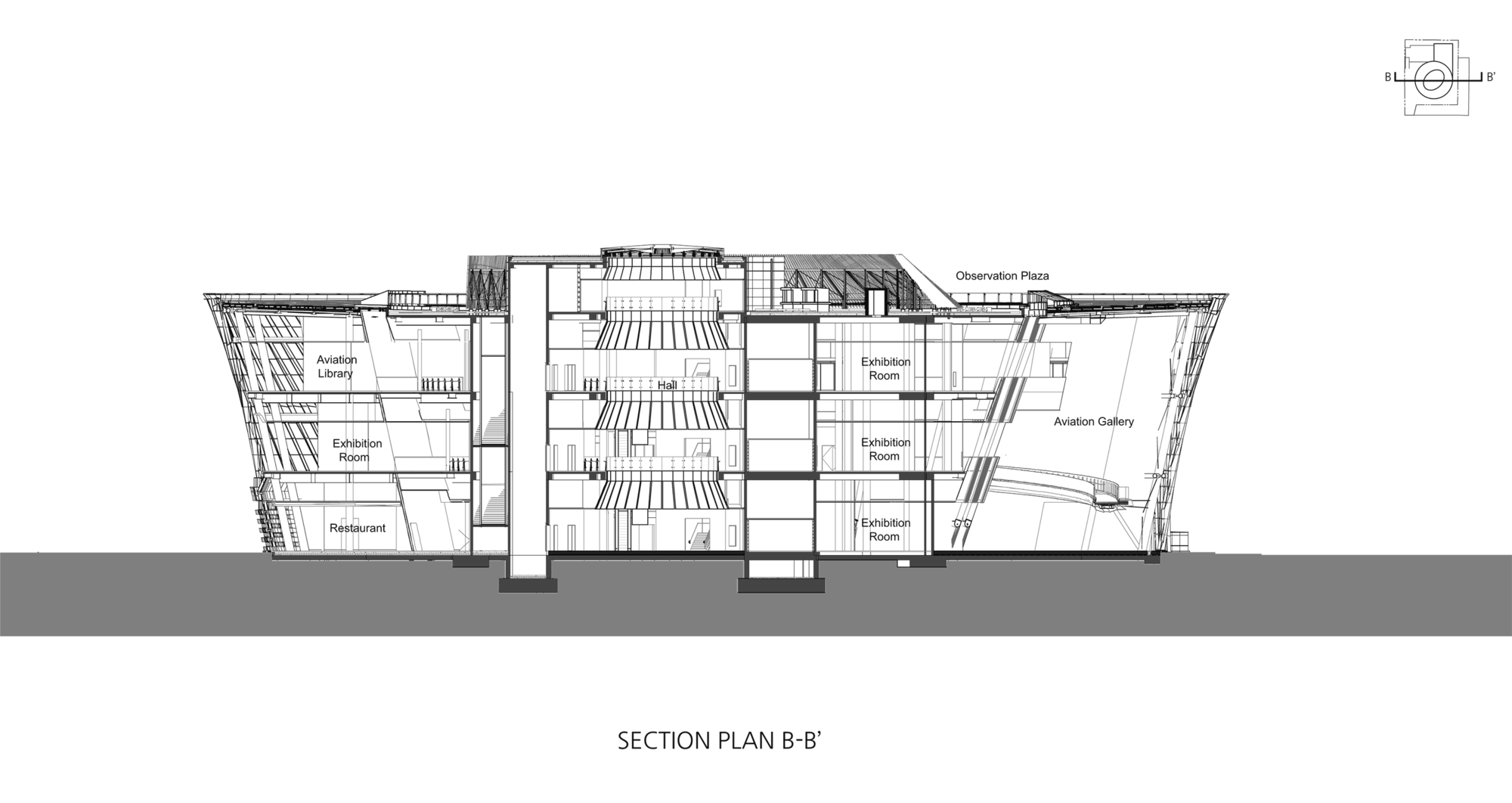
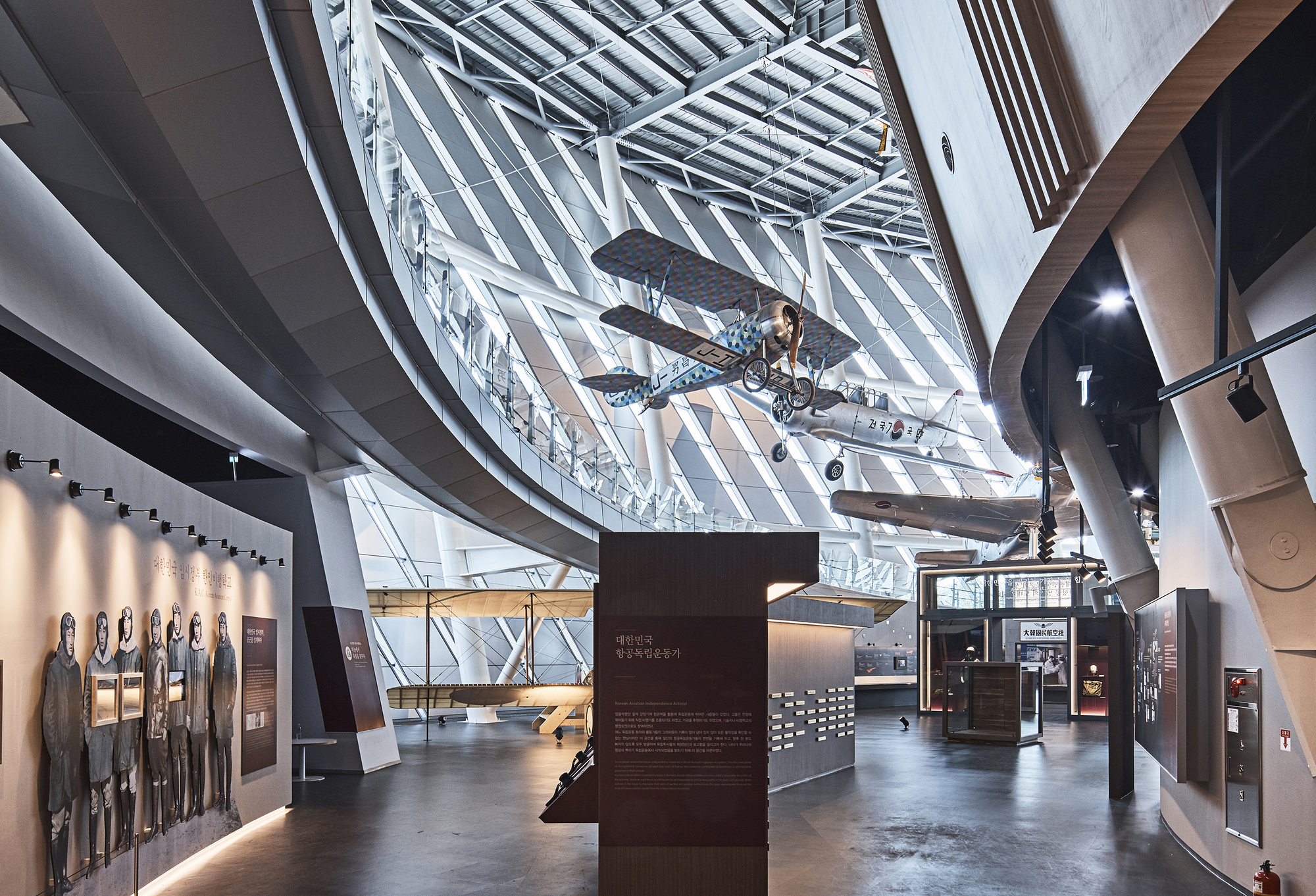 The National Aviation Museum, located in Gimpo Airport, aimed to elevate the Korean aviation industry’s status through a multi-cultural space promoted by the Ministry of Land, Infrastructure, and Transport. The museum’s design reflects three core ideas: “Air Turbine,” inspired by airplane turbines, symbolizes the integration of mechanical aesthetics and science technology; “Air Show,” an aviation gallery, presents the history of Korean aviation in a dynamic, panoramic exhibition space; and “Air Walk,” a three-dimensional walkway, offers a dynamic experience amid the architectural structure’s shining lights.
The National Aviation Museum, located in Gimpo Airport, aimed to elevate the Korean aviation industry’s status through a multi-cultural space promoted by the Ministry of Land, Infrastructure, and Transport. The museum’s design reflects three core ideas: “Air Turbine,” inspired by airplane turbines, symbolizes the integration of mechanical aesthetics and science technology; “Air Show,” an aviation gallery, presents the history of Korean aviation in a dynamic, panoramic exhibition space; and “Air Walk,” a three-dimensional walkway, offers a dynamic experience amid the architectural structure’s shining lights.
The site’s layout is circular, including the southern beltway and the main entrance road, creating a central position between the airport and support complex. A three-floor void in the permanent exhibition space allows for integrated indoor-outdoor exhibitions through a transparent façade. The museum features two buildings: a circular exhibition hall designed for aviation displays and a rectangular management building optimized for various functions. The interior of the eco-friendly air turbine is a spiral exhibition space, guiding visitors through the planes on the ceiling and creating a dynamic experience.
Architects: Want to have your project featured? Showcase your work through Architizer and sign up for our inspirational newsletters.



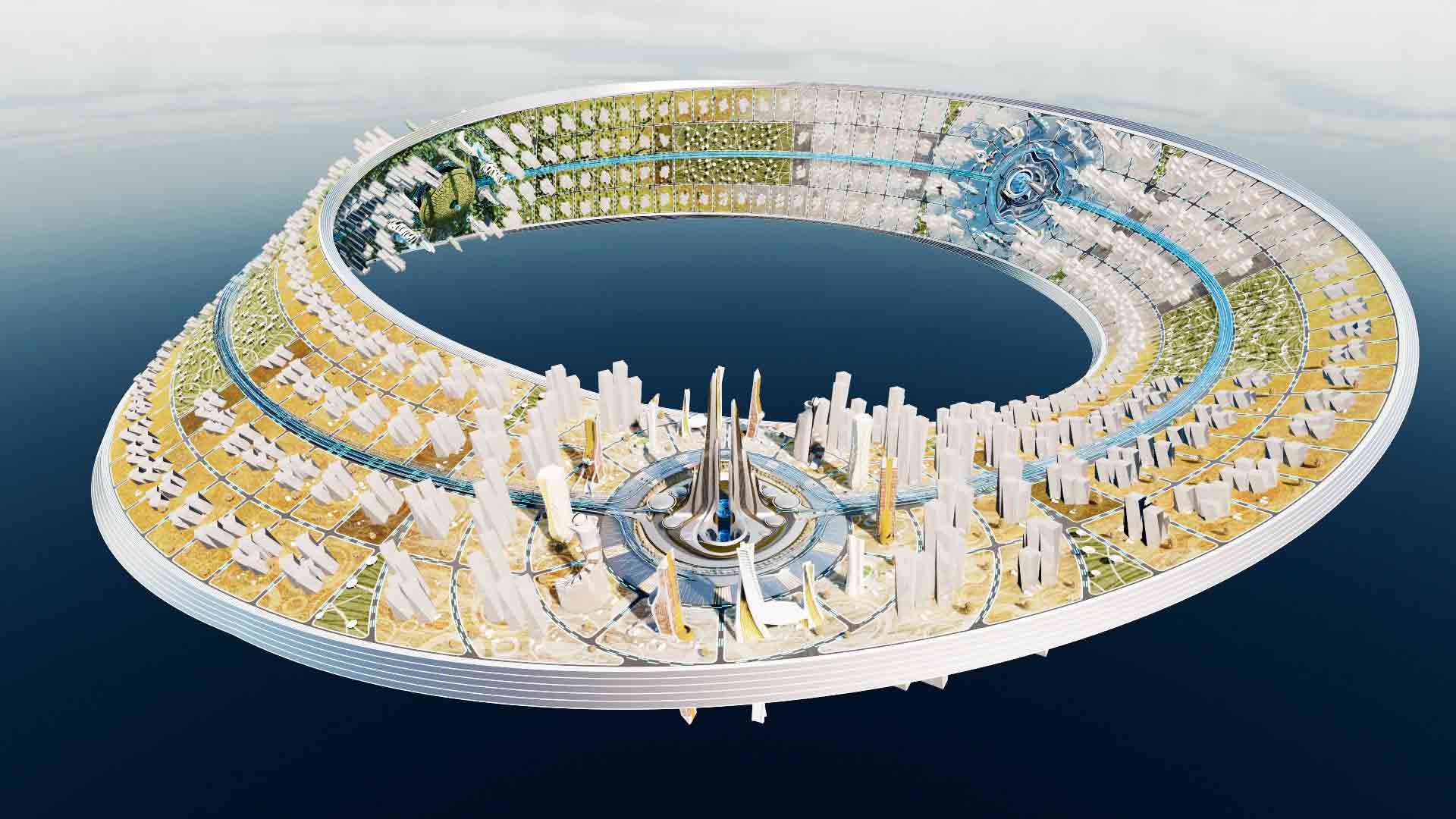
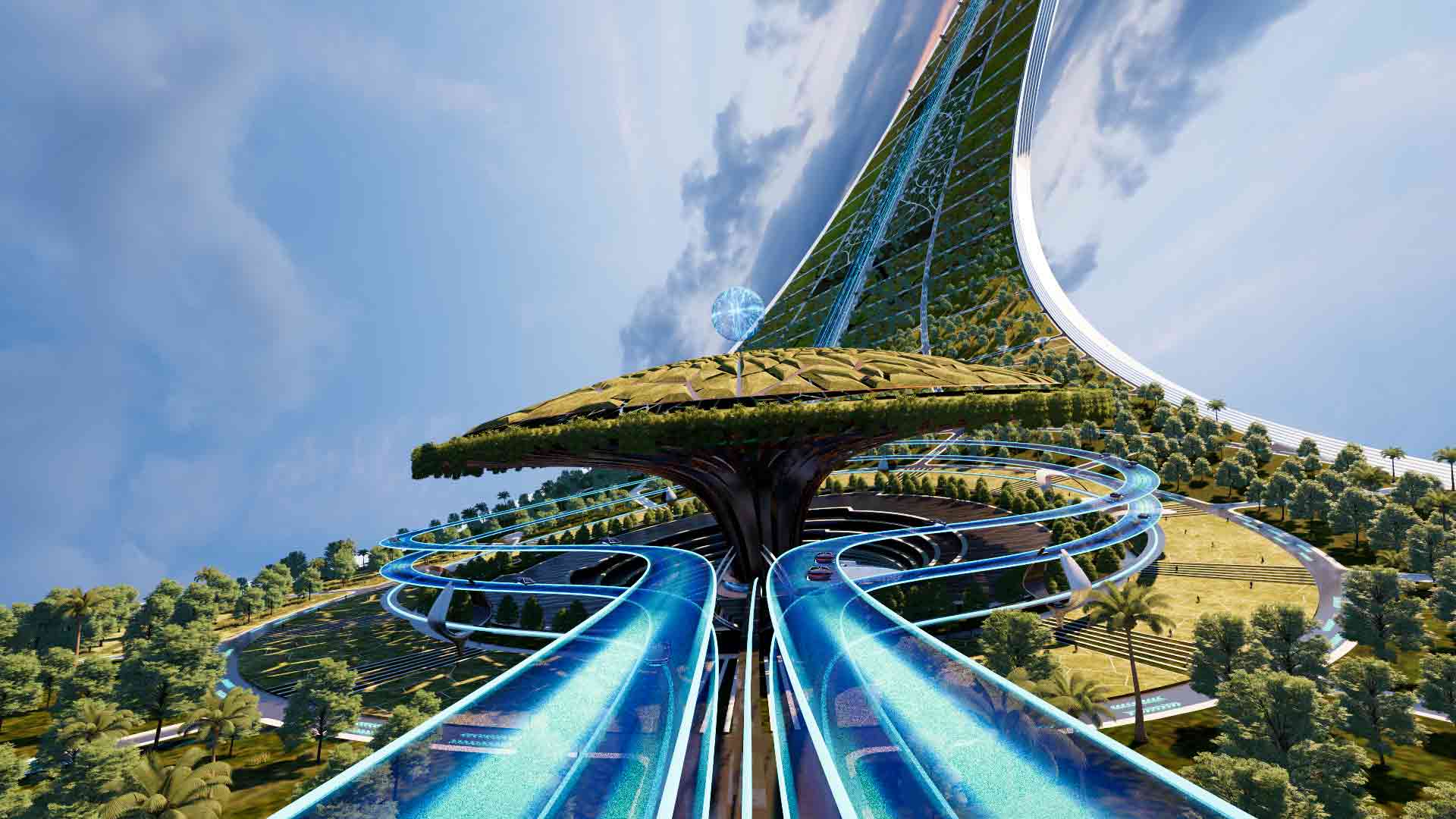 This metaverse masterplan is designed for a futuristic, dystopian world in which global warming has flooded the Earth, rendering it uninhabitable. The Metacity will consist of five cities, the first of which will take the form of a Möbius strip, hovering above the ocean. The city will function as a self-contained eco-system, featuring a gravity-coated surface that generates perpendicular gravity.
This metaverse masterplan is designed for a futuristic, dystopian world in which global warming has flooded the Earth, rendering it uninhabitable. The Metacity will consist of five cities, the first of which will take the form of a Möbius strip, hovering above the ocean. The city will function as a self-contained eco-system, featuring a gravity-coated surface that generates perpendicular gravity.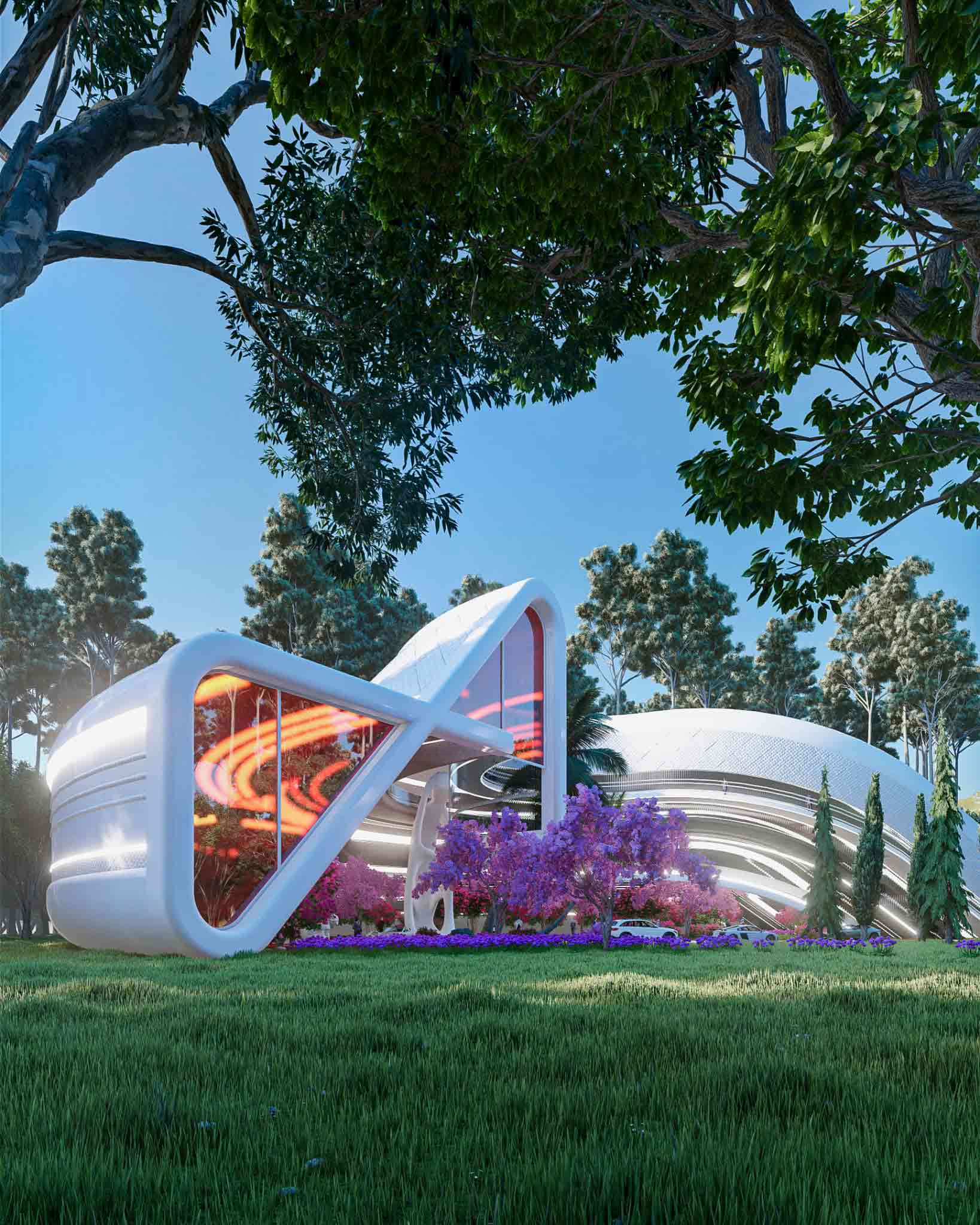
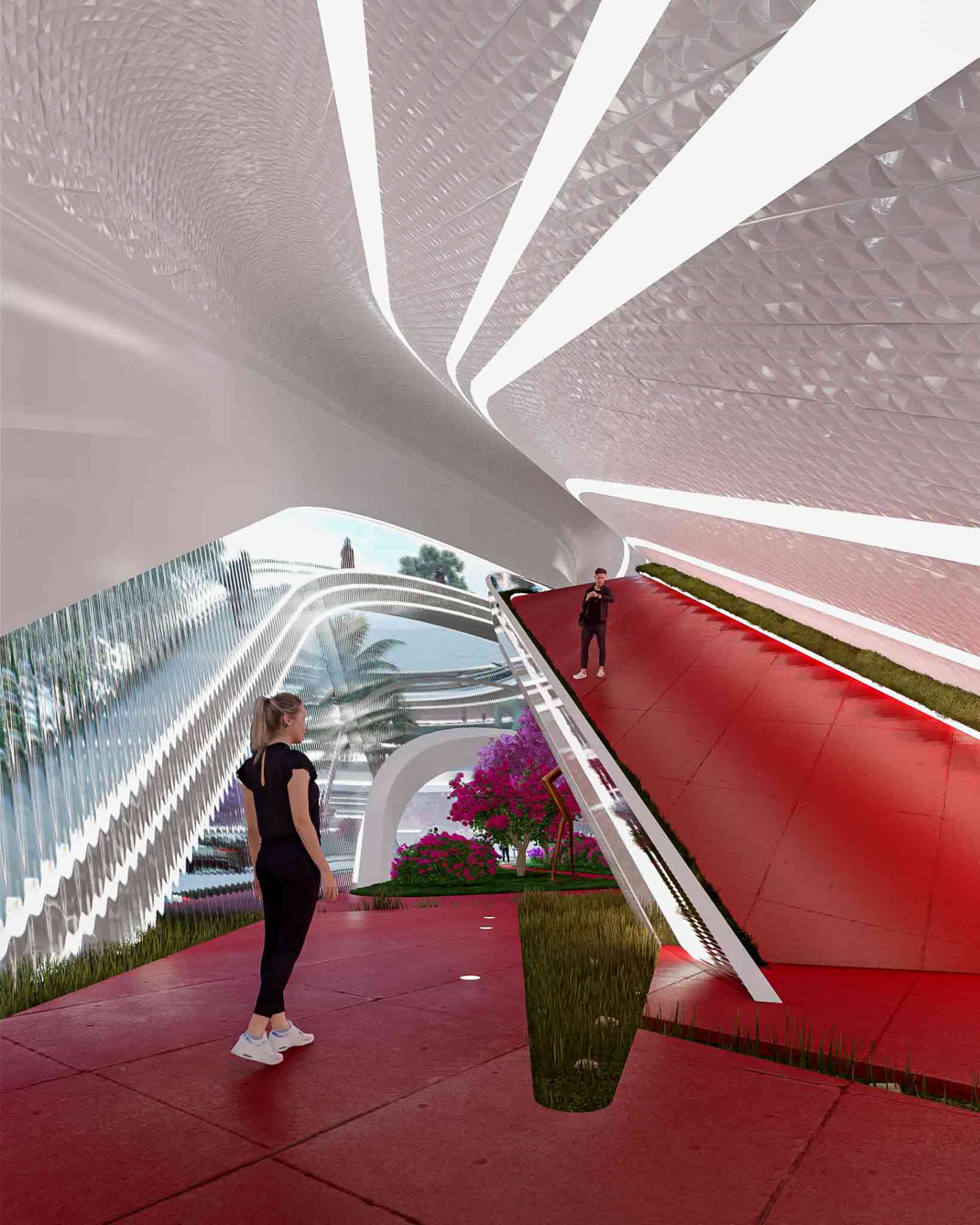 One of the unique draws of the metaverse is its ability to bridge the voids of geography. You can share the same virtual space as someone thousands of miles away — no arduous traveling required. It makes sense then to leverage this new realm as a business and networking tool.
One of the unique draws of the metaverse is its ability to bridge the voids of geography. You can share the same virtual space as someone thousands of miles away — no arduous traveling required. It makes sense then to leverage this new realm as a business and networking tool.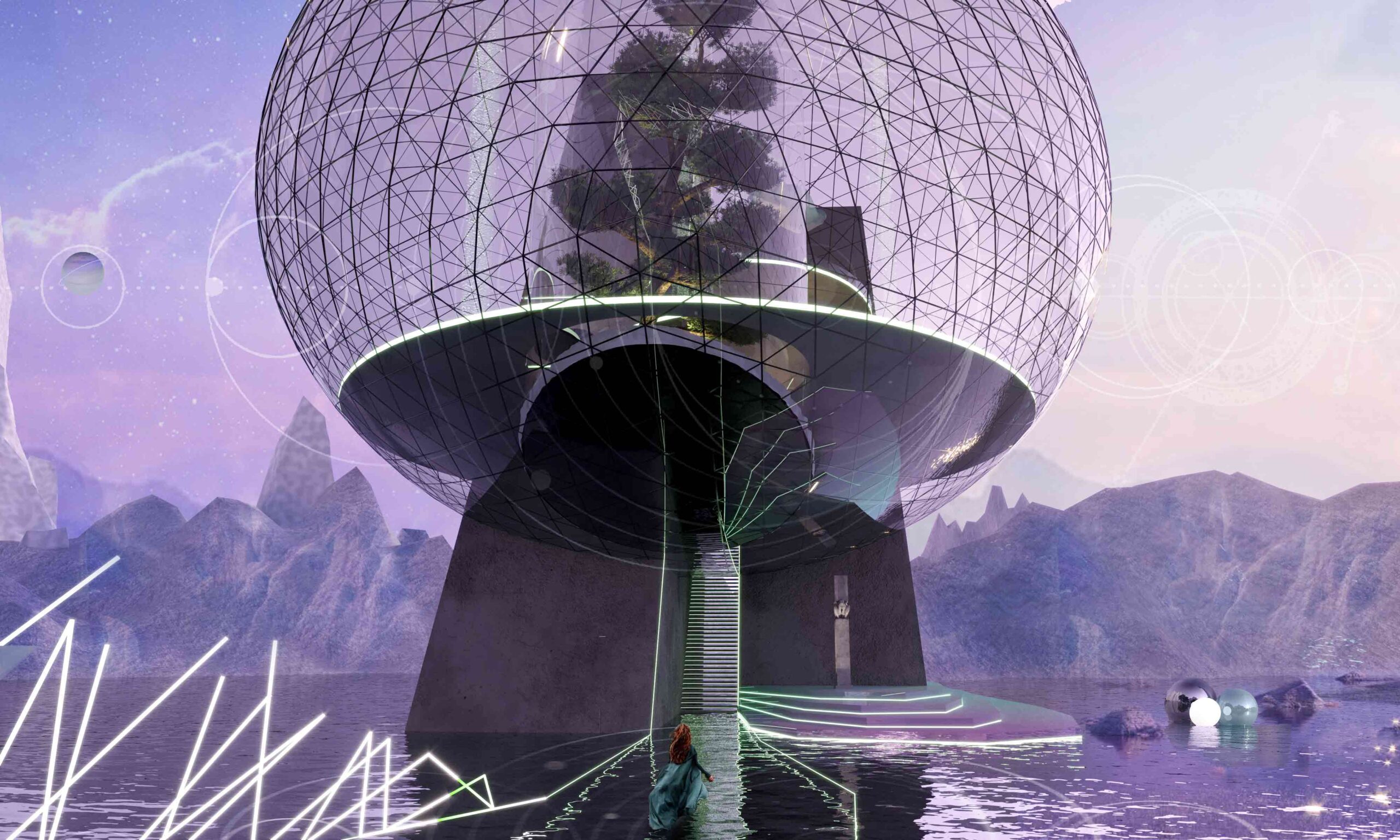
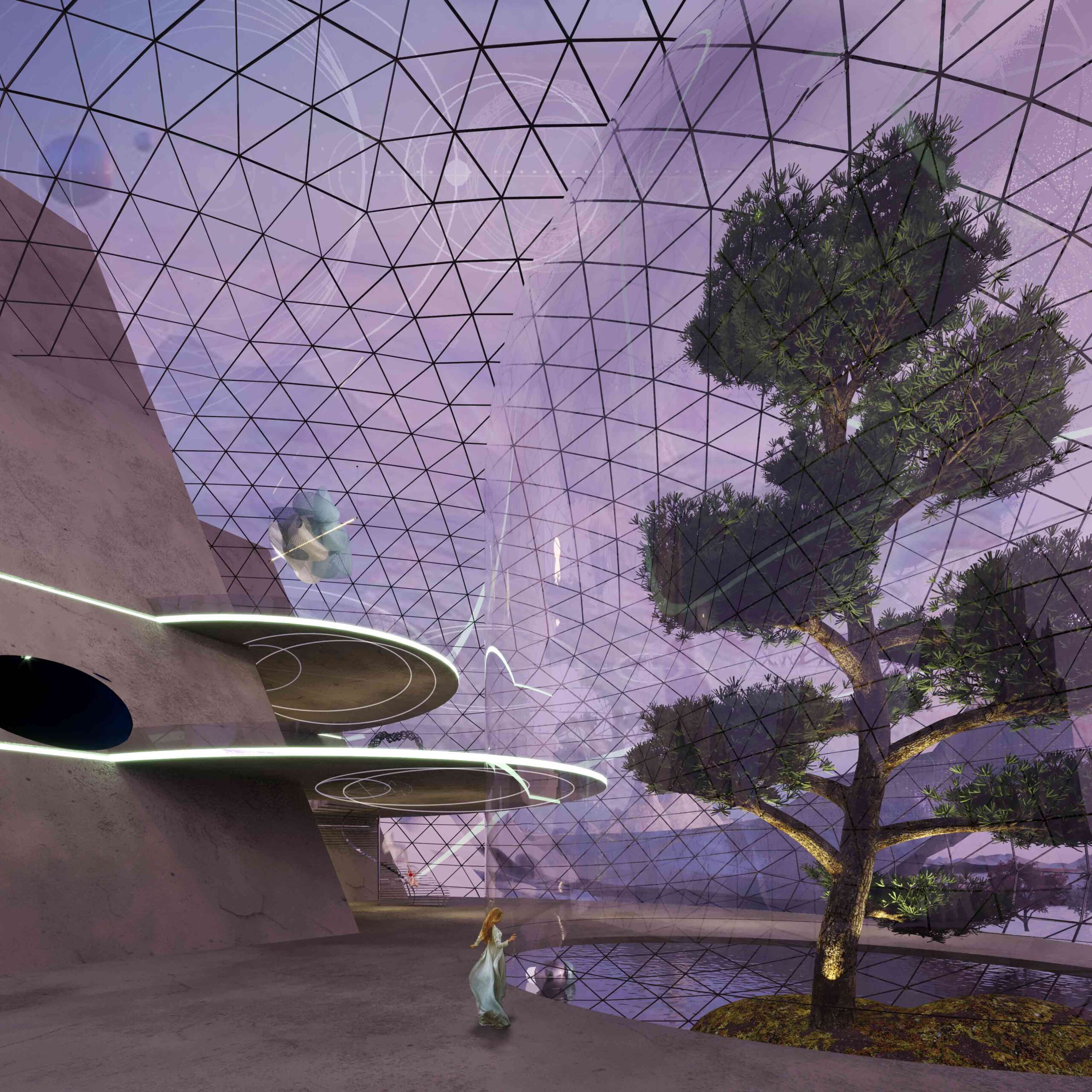 Defined by its amethyst hues and the glass globe at its heart, the Unusualverse is conceived as a plain of artistic community. A reaction to the The term ‘metaverse’ first appeared in the 1992 dystopian novel, but in more recent years, fiction has truly become (virtual) reality. of the physical world, this new virtual reality universe offers a space for creativity to flourish, at a distance from the pressures of society and day-to-day life.
Defined by its amethyst hues and the glass globe at its heart, the Unusualverse is conceived as a plain of artistic community. A reaction to the The term ‘metaverse’ first appeared in the 1992 dystopian novel, but in more recent years, fiction has truly become (virtual) reality. of the physical world, this new virtual reality universe offers a space for creativity to flourish, at a distance from the pressures of society and day-to-day life.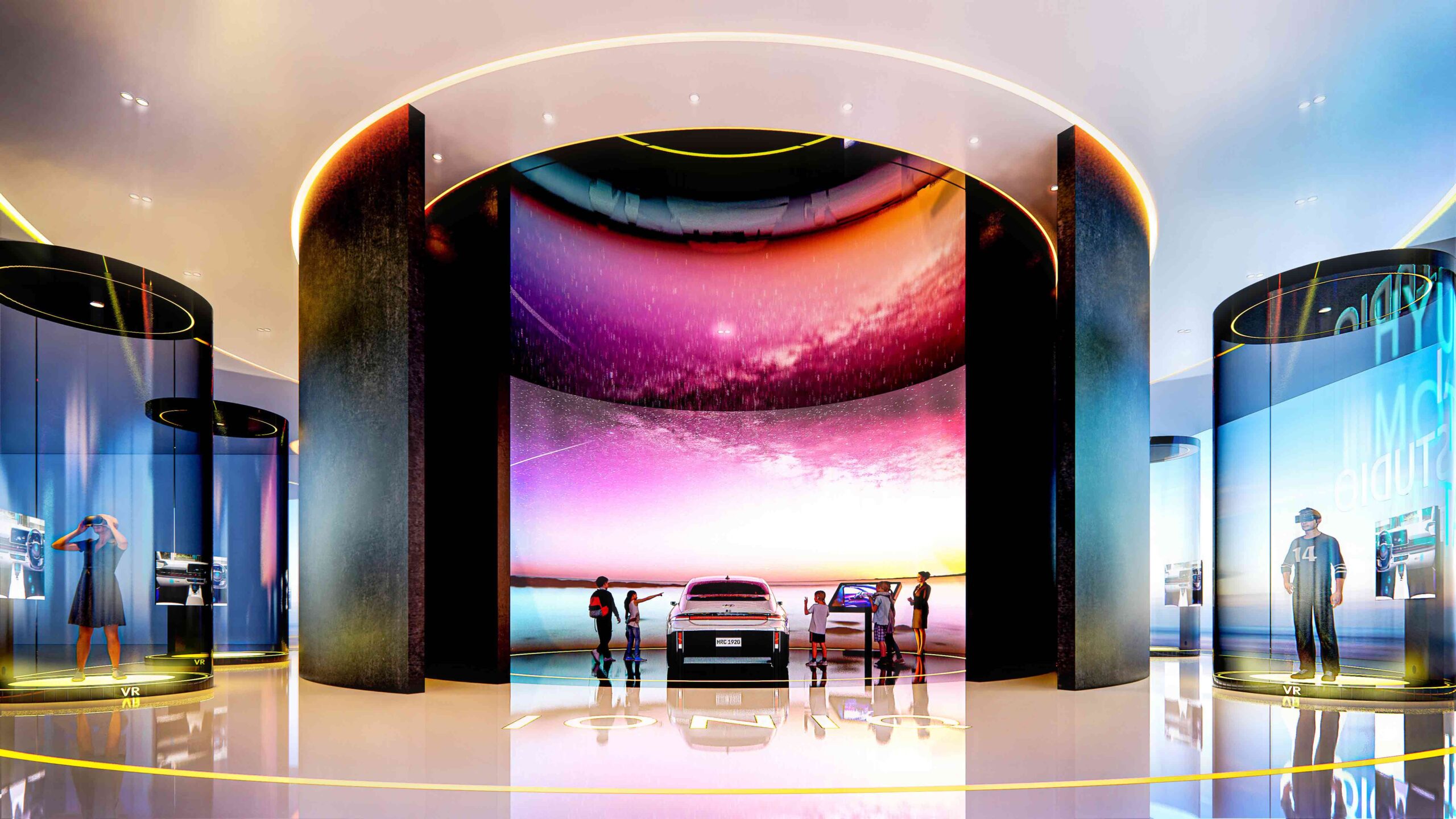
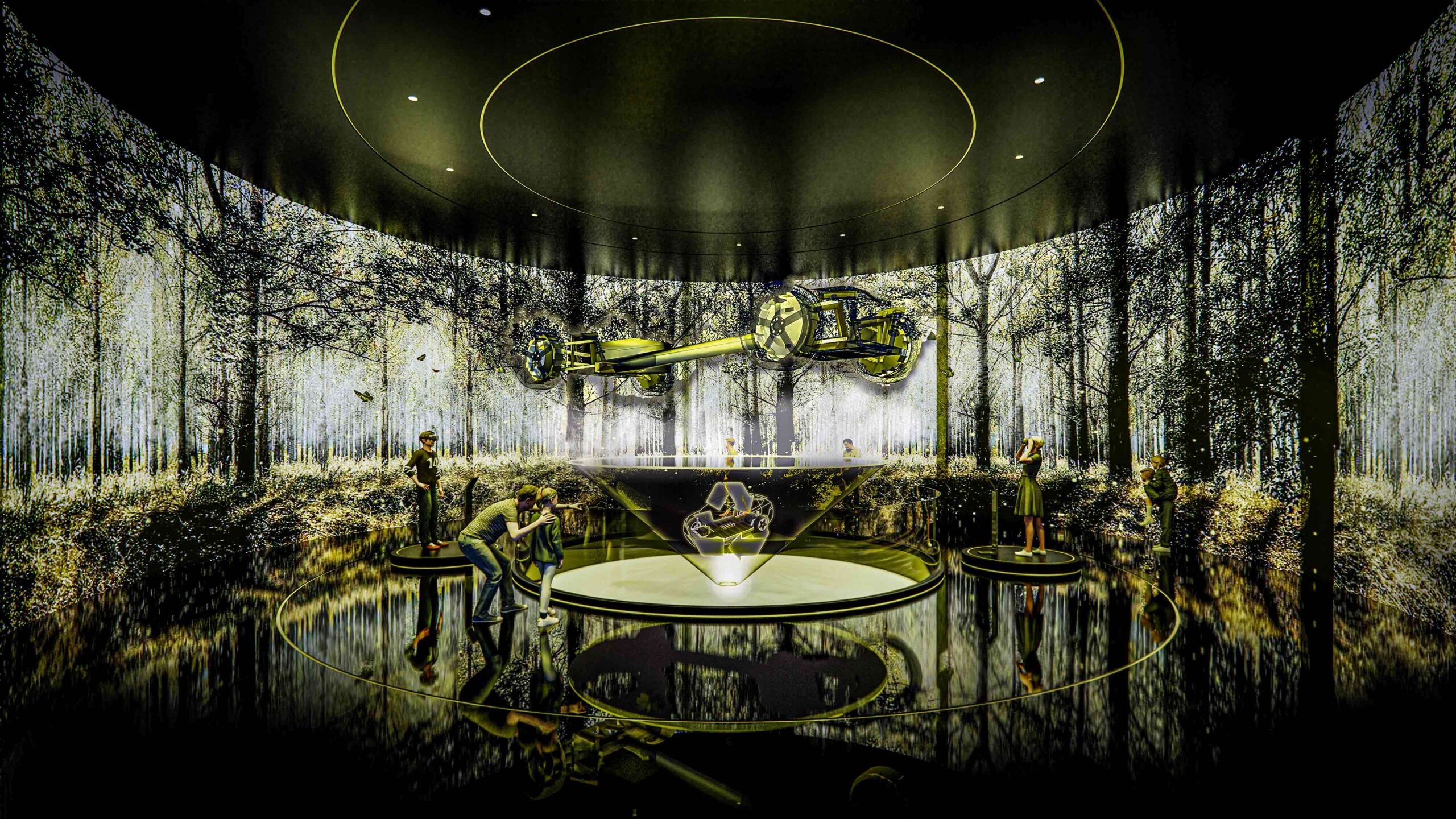 A car showroom with a difference, this innovative concept space deftly combines reality and virtual reality. In contrast to the other projects in this round-up, the exhibition hall was designed for a real-world location: Yongsan-gu, Seoul. Created to promote eco-friendly vehicles, the metaverse fuses with the material fabric of the space, conjuring up new horizons of exploration.
A car showroom with a difference, this innovative concept space deftly combines reality and virtual reality. In contrast to the other projects in this round-up, the exhibition hall was designed for a real-world location: Yongsan-gu, Seoul. Created to promote eco-friendly vehicles, the metaverse fuses with the material fabric of the space, conjuring up new horizons of exploration.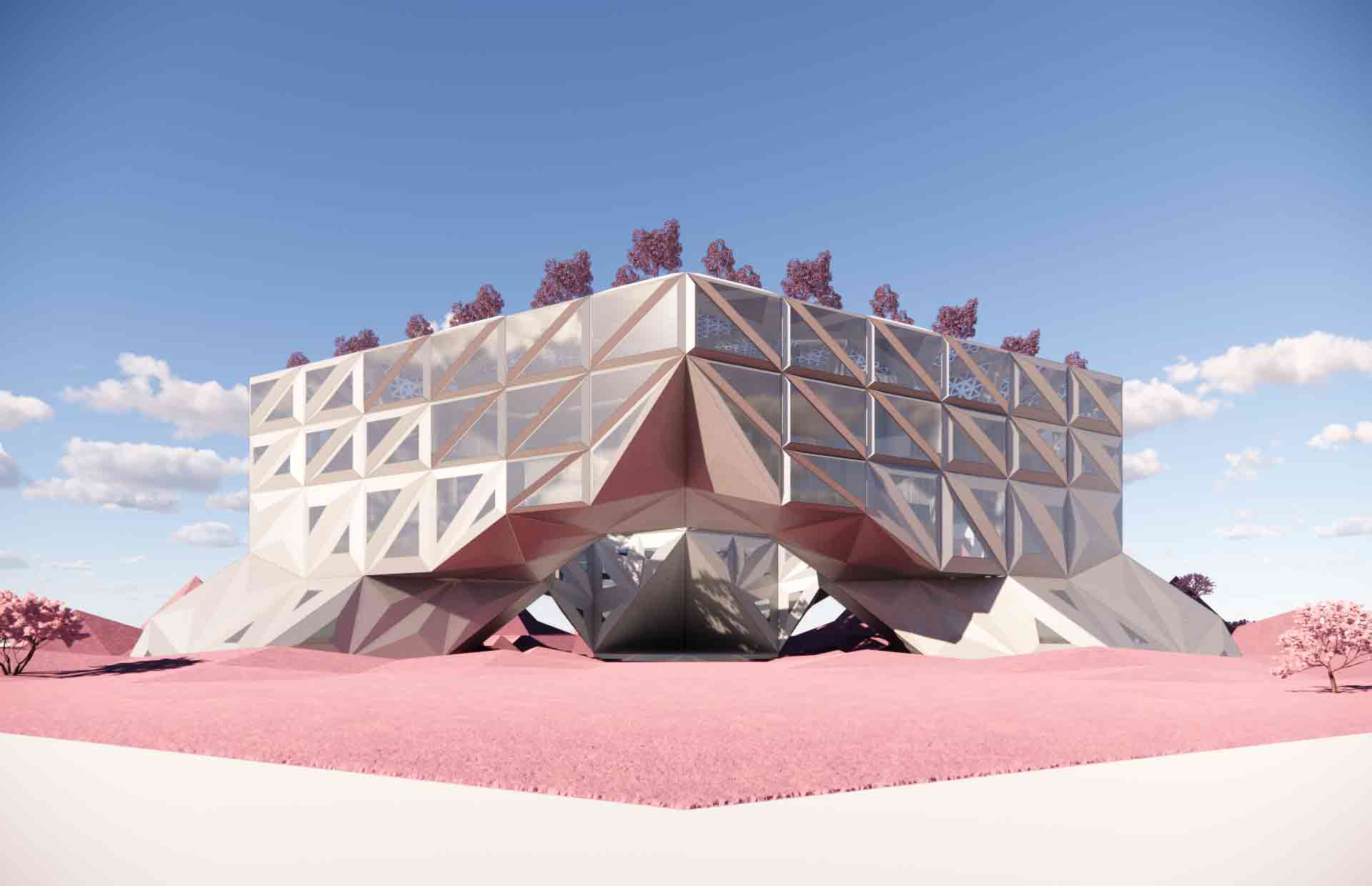
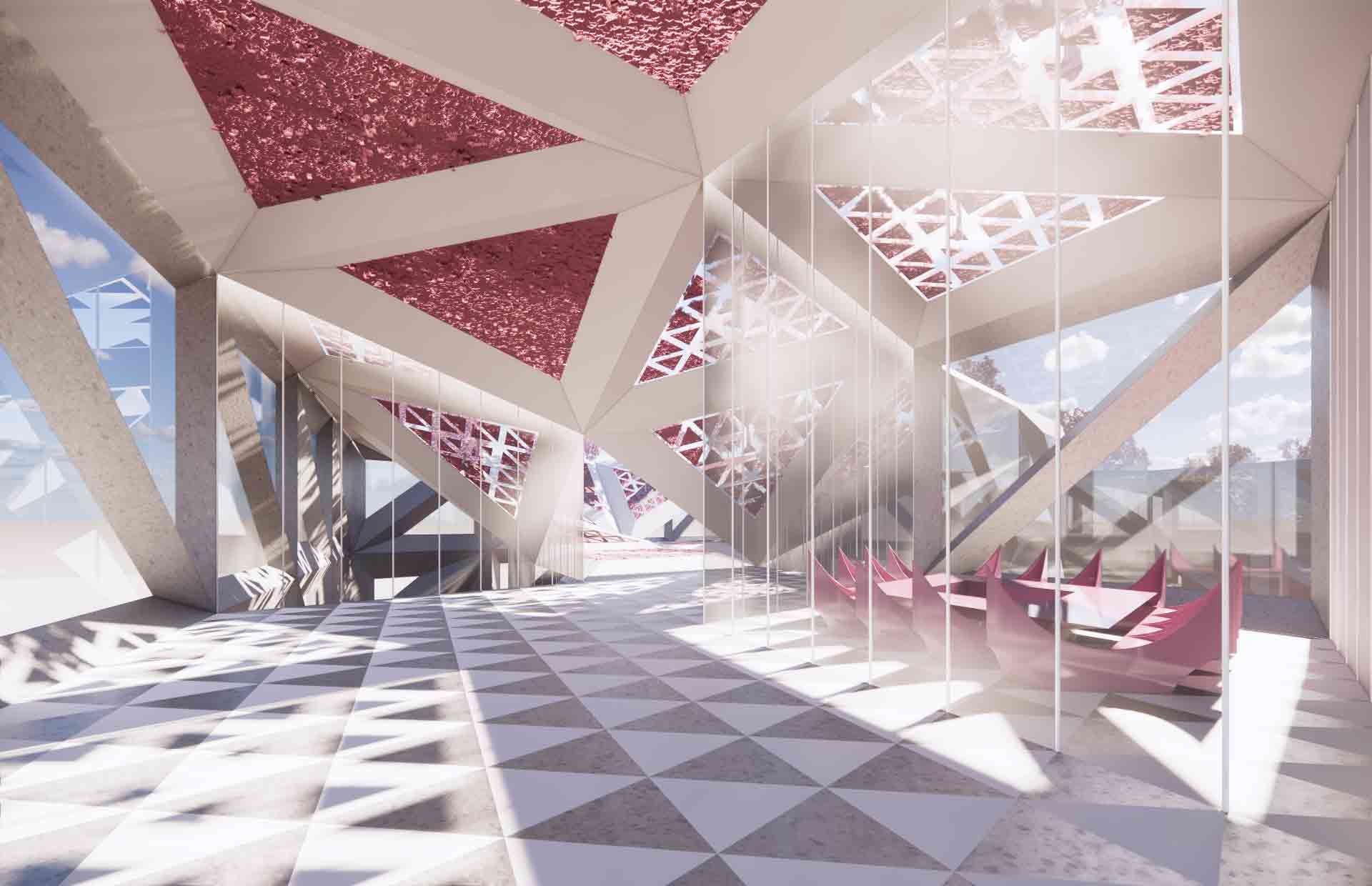 HWKN Architecture was chosen to design a virtual cultural hub by metaverse company Pax.World. Dubbed a metaserai, the concept was inspired by
HWKN Architecture was chosen to design a virtual cultural hub by metaverse company Pax.World. Dubbed a metaserai, the concept was inspired by 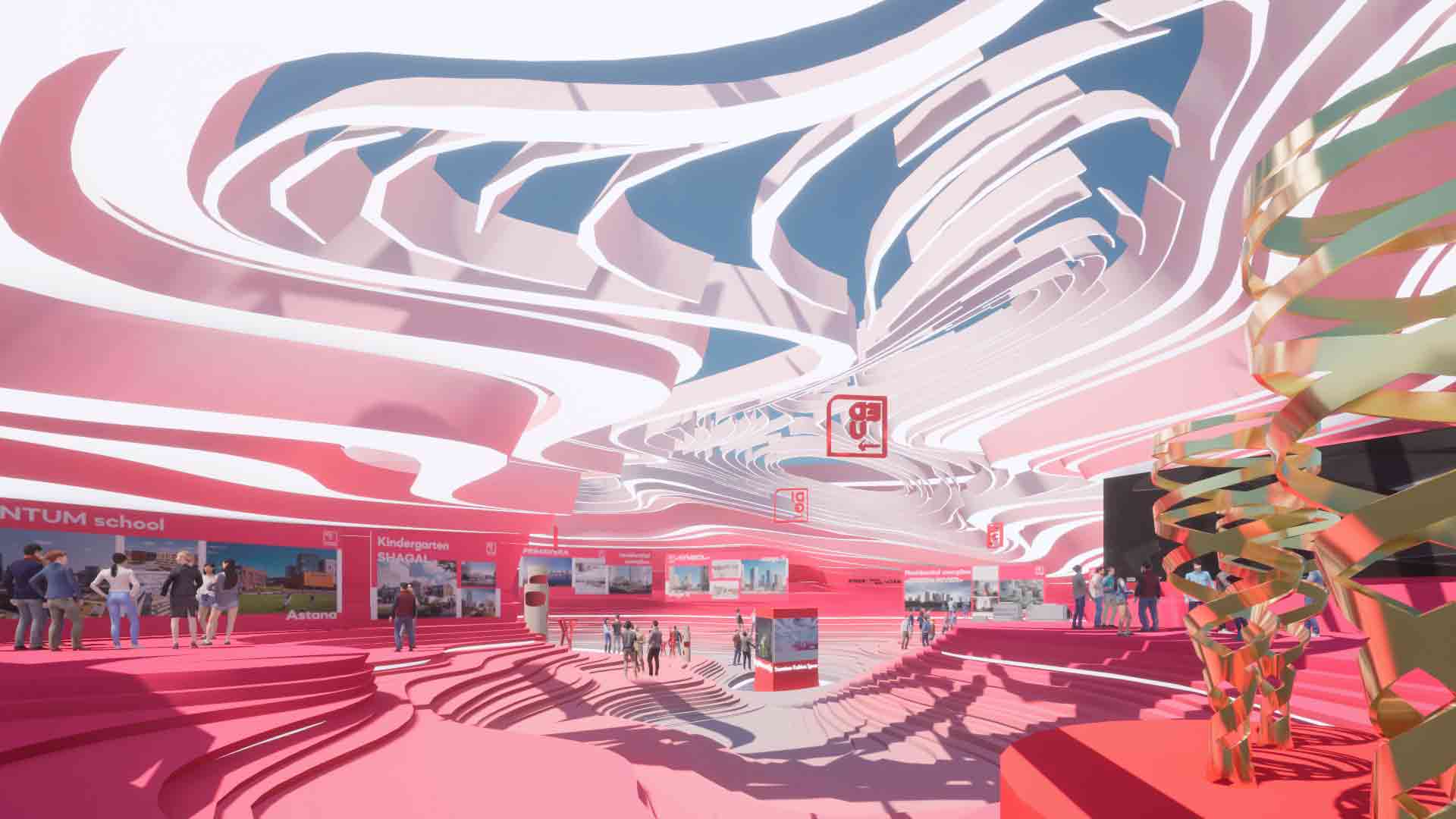
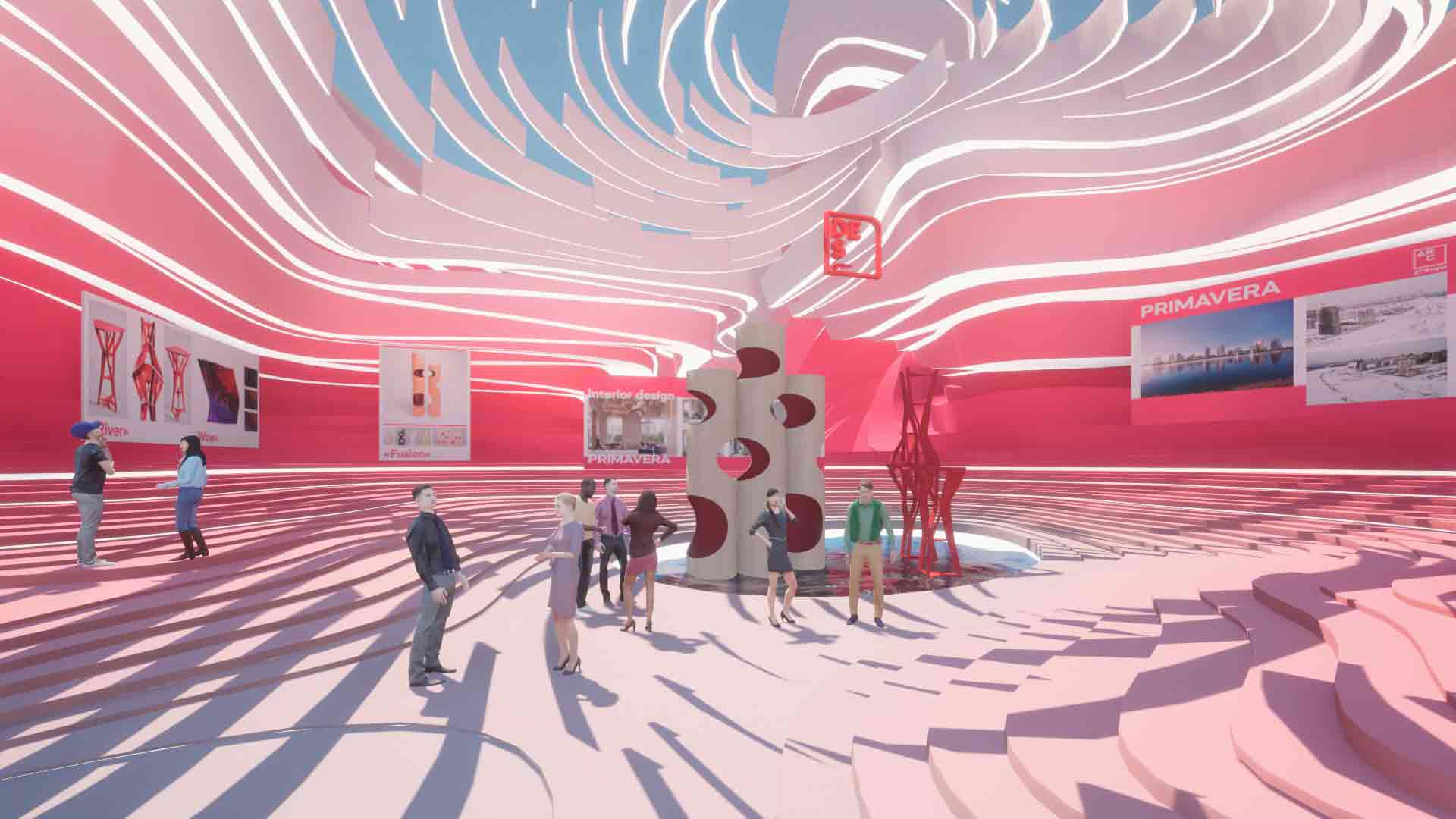 A virtual gallery showcasing the work of architecture firm ATRIUM, this dynamic, cave-like space envelops users with its curvilinear lines. Forming a rippling, multi-layered terrain, pale pink blurs into hot pink hues across the floor and walls, before cooling to white across the ceiling, where architectural elements hang in the air.
A virtual gallery showcasing the work of architecture firm ATRIUM, this dynamic, cave-like space envelops users with its curvilinear lines. Forming a rippling, multi-layered terrain, pale pink blurs into hot pink hues across the floor and walls, before cooling to white across the ceiling, where architectural elements hang in the air.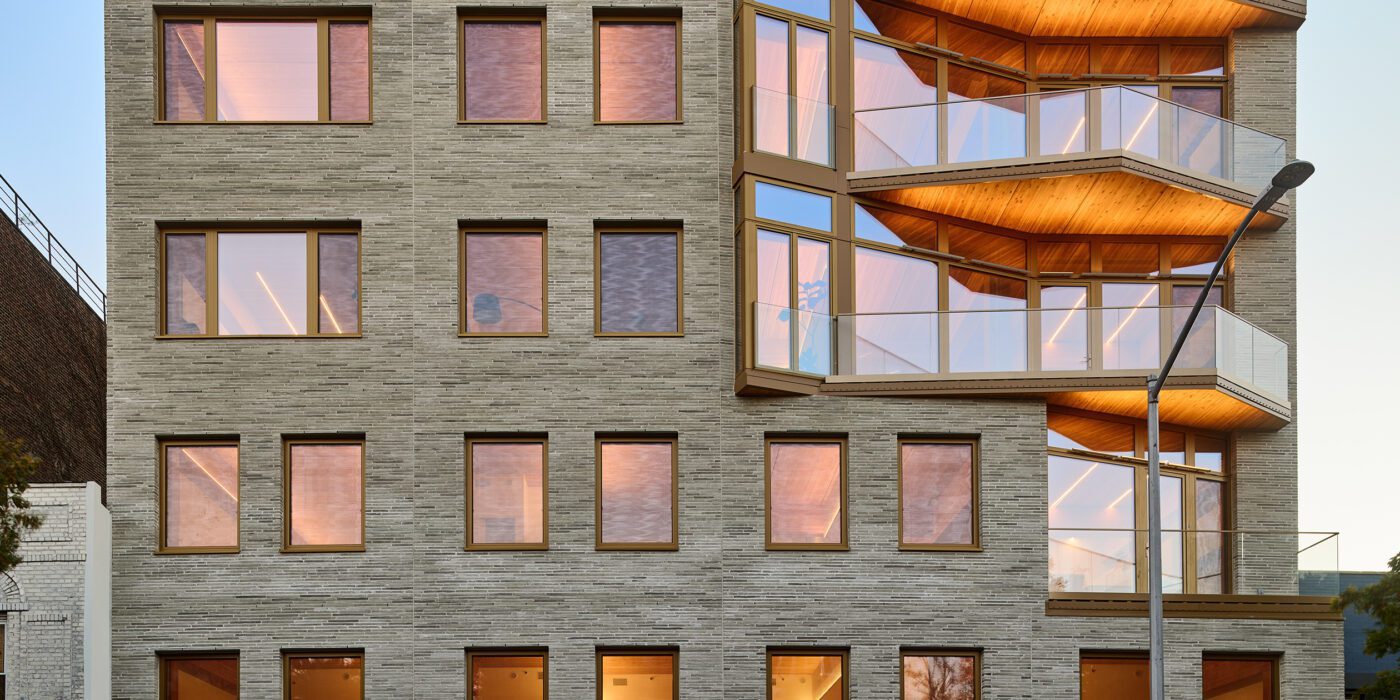
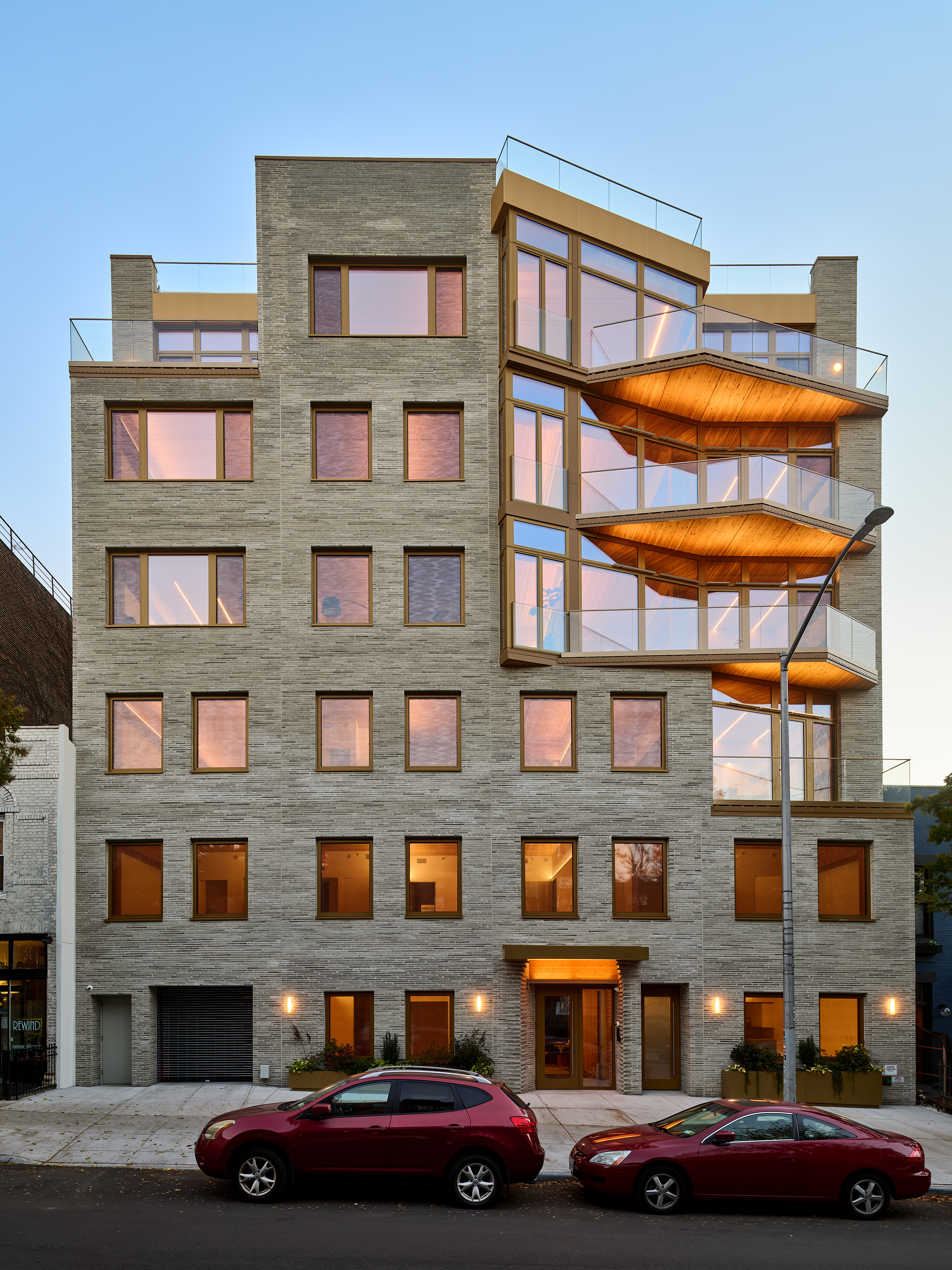
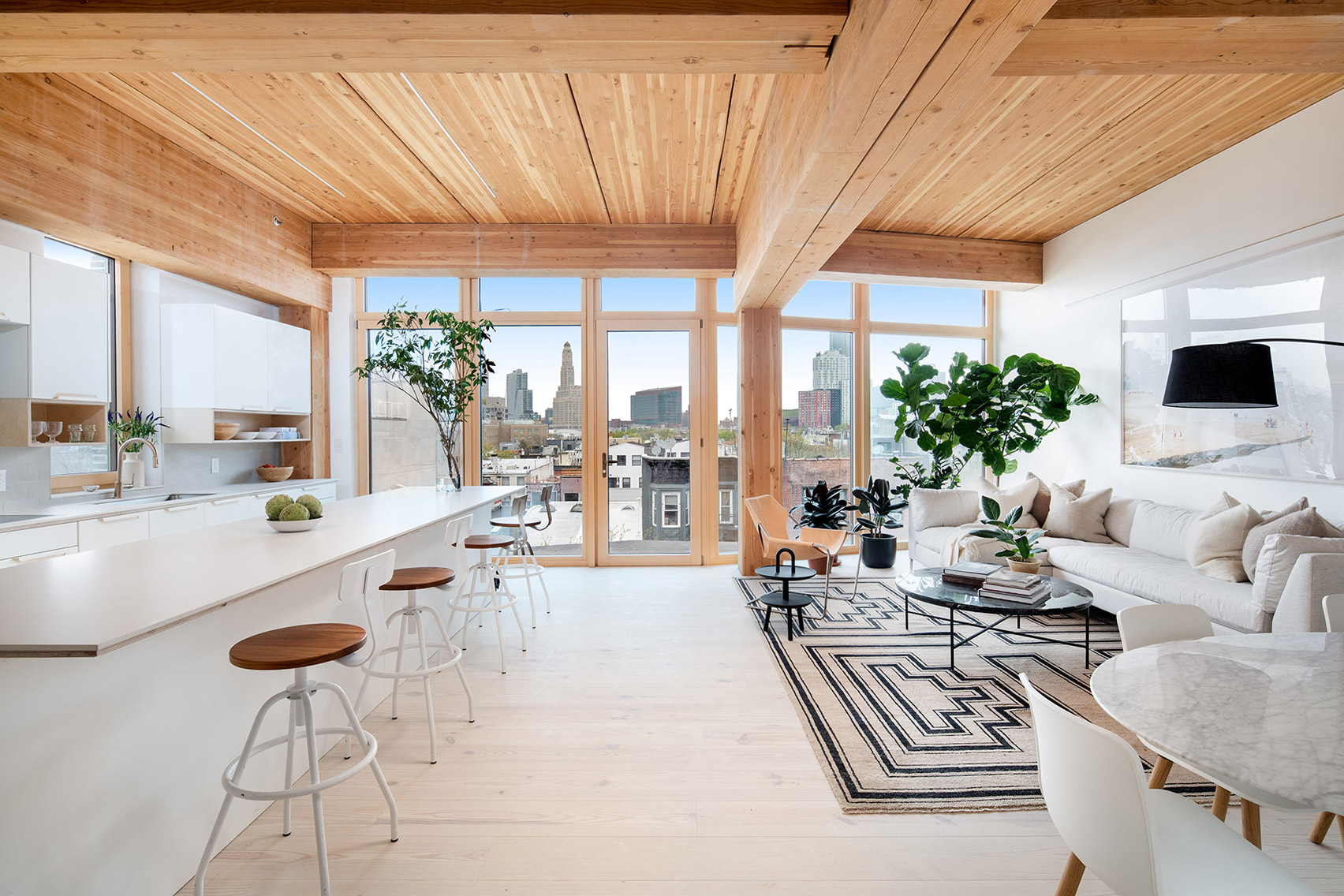 New York is a city known for housing scarcity, and a place that’s defined by reinvention. For Timber House, MESH Architectures was inspired by natural finishes and “botanical architecture.” The idea was not only to foster well-being, but create a new model for timber construction in the city. The project is the first mass-timber condominium in New York, and the structure was built with glue-laminated timber columns, beams, and floor plates. The six-story, multifamily project is comprised of fourteen homes.
New York is a city known for housing scarcity, and a place that’s defined by reinvention. For Timber House, MESH Architectures was inspired by natural finishes and “botanical architecture.” The idea was not only to foster well-being, but create a new model for timber construction in the city. The project is the first mass-timber condominium in New York, and the structure was built with glue-laminated timber columns, beams, and floor plates. The six-story, multifamily project is comprised of fourteen homes.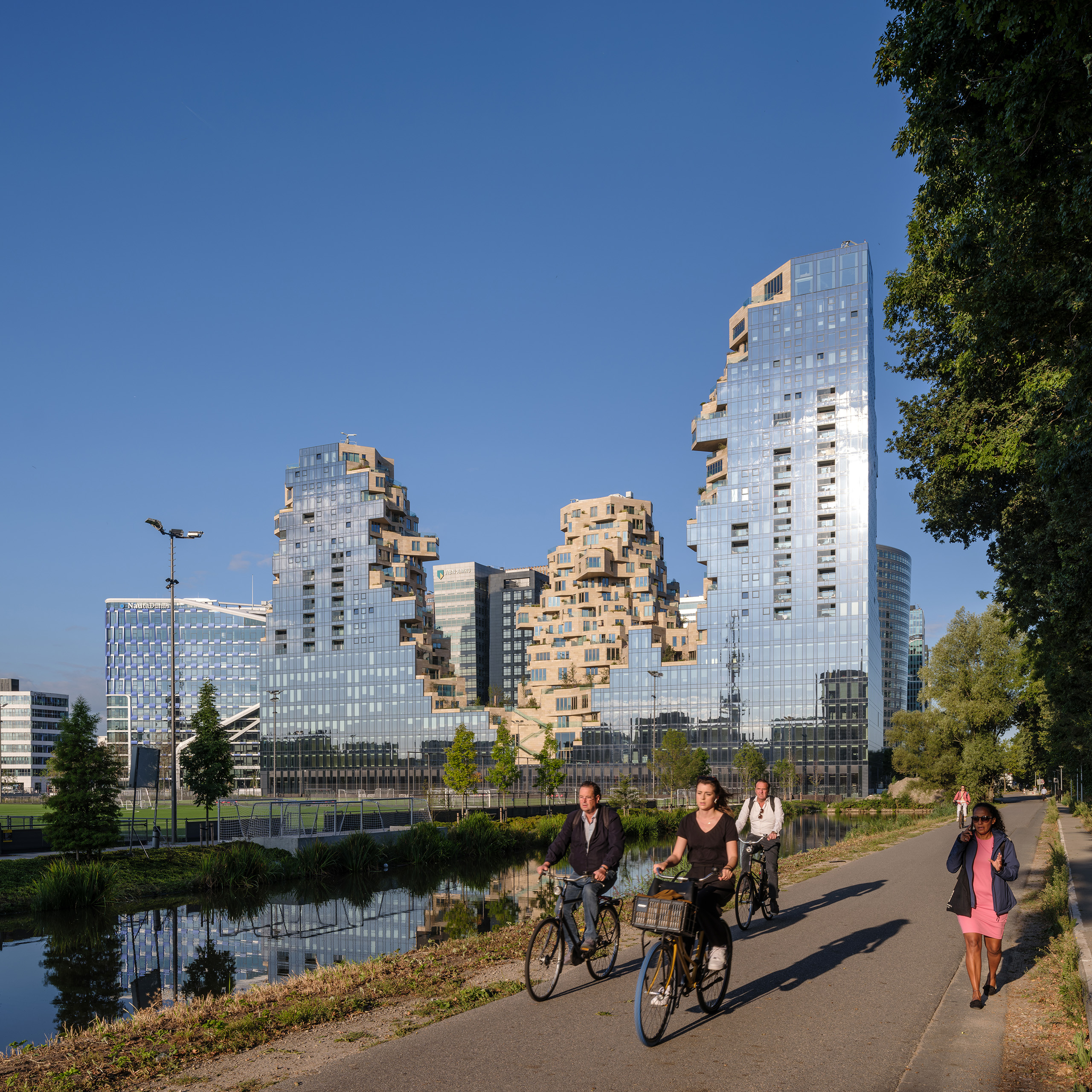
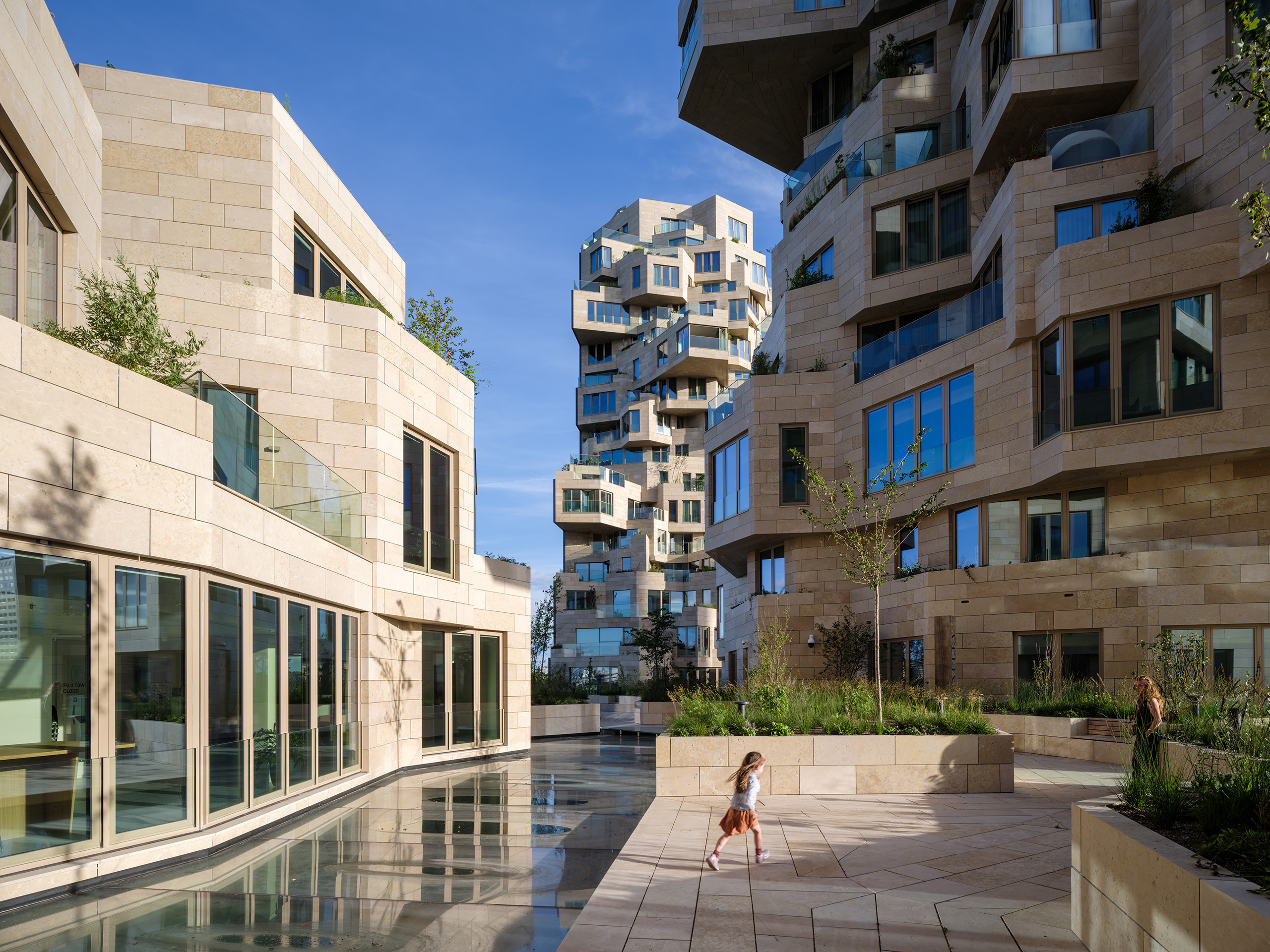 MVRDV has earned a reputation for reinvention and creating new building forms. That same approach extends to housing, where the team designed Valley with a more “green and human” touch. Built for developer Edge, the project is located in Amsterdam Zuidas. Rising to three distinct towers, the façades shift across the complex. The outer edges are mirrored glass, while the inner façades are clad with stone and swaths of greenery.
MVRDV has earned a reputation for reinvention and creating new building forms. That same approach extends to housing, where the team designed Valley with a more “green and human” touch. Built for developer Edge, the project is located in Amsterdam Zuidas. Rising to three distinct towers, the façades shift across the complex. The outer edges are mirrored glass, while the inner façades are clad with stone and swaths of greenery.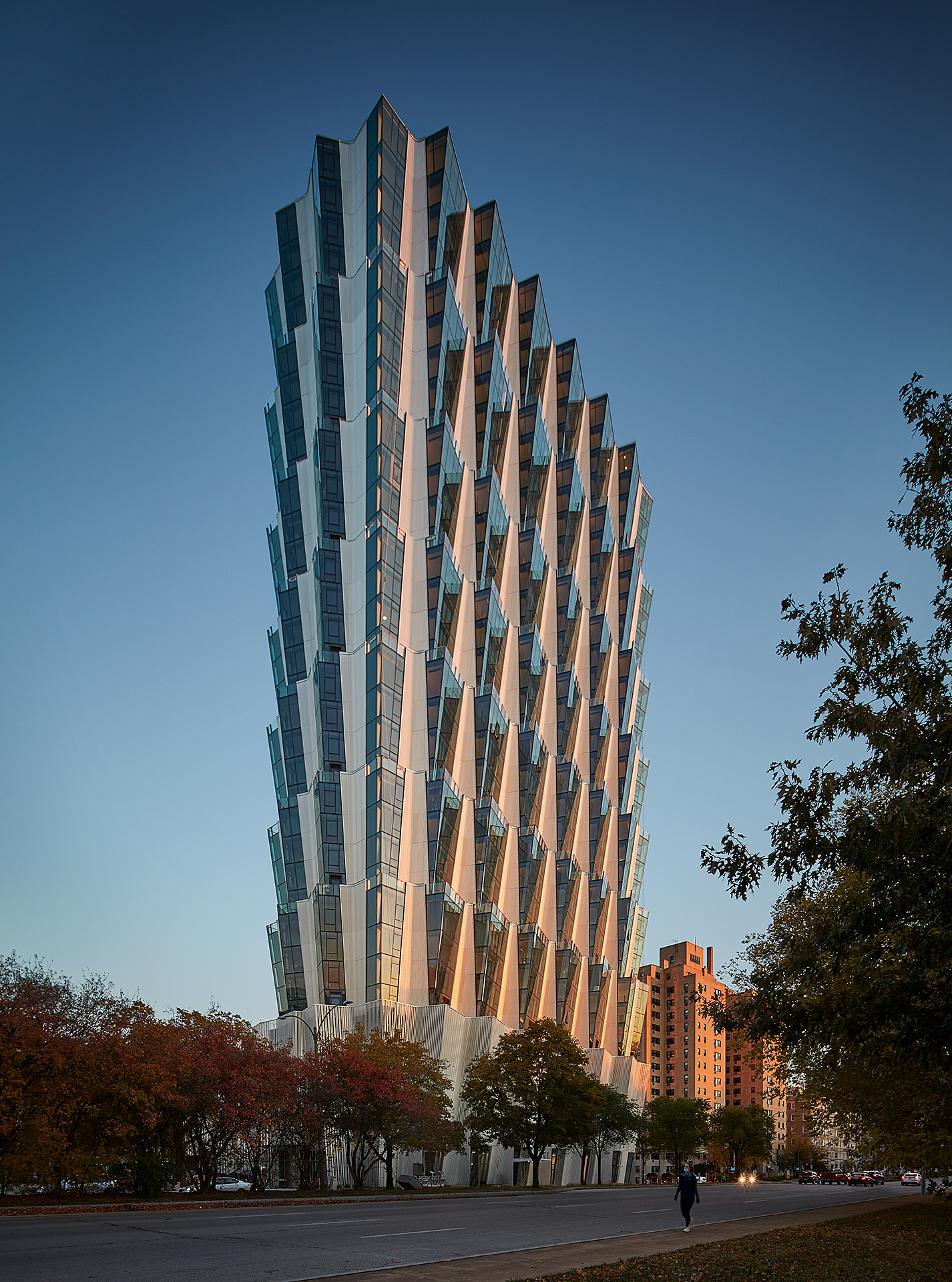
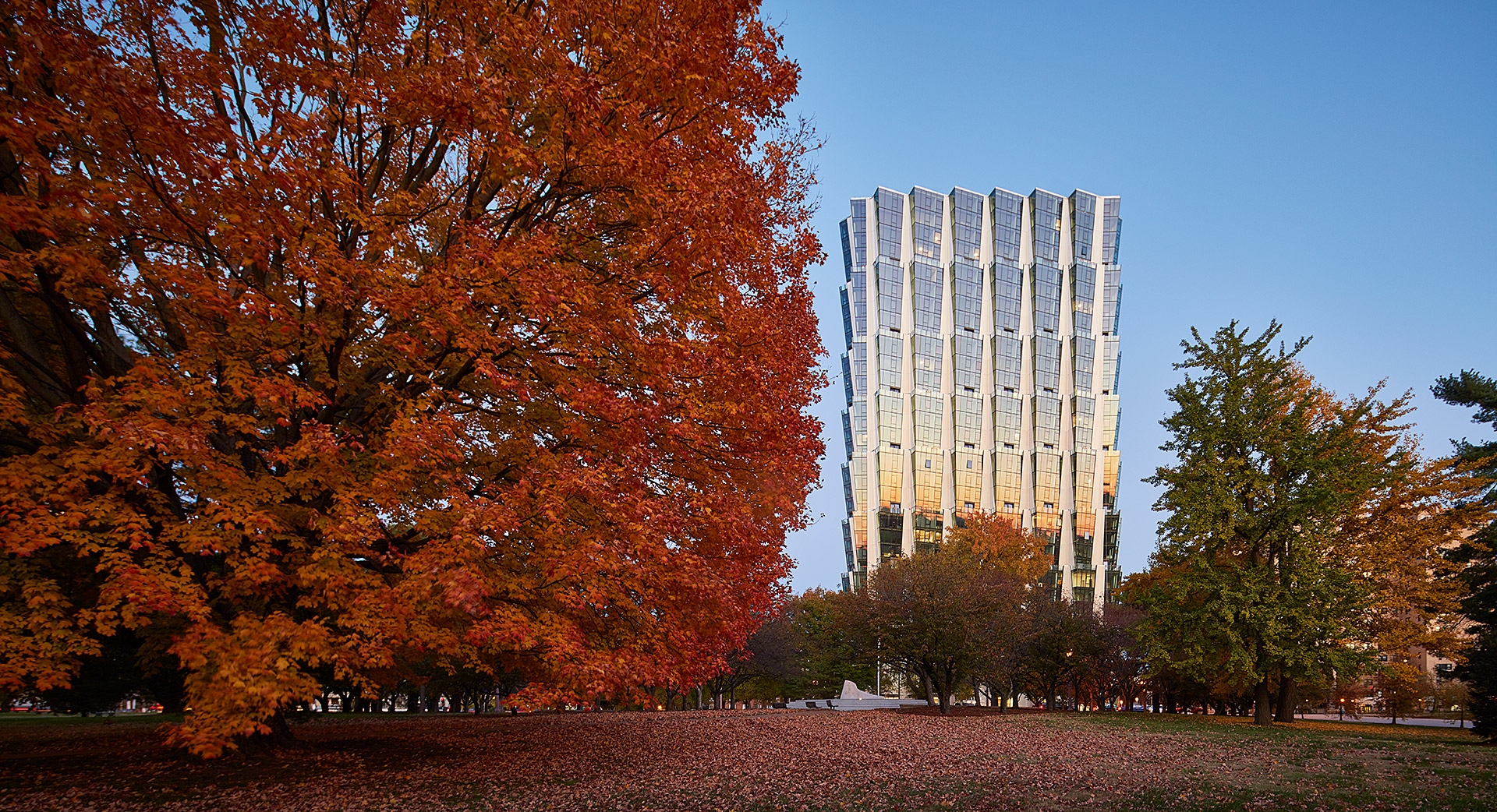 Few locations are more prominent for multifamily housing in St. Louis than Forest Park. Designed by Studio Gang, One Hundred is a residential tower overlooking the park and the studio’s first project in the city. The tower includes a mix of housing, retail and amenities on four-story stacked tiers. The apartments were designed for views of Forest Park and east to the Gateway Arch.
Few locations are more prominent for multifamily housing in St. Louis than Forest Park. Designed by Studio Gang, One Hundred is a residential tower overlooking the park and the studio’s first project in the city. The tower includes a mix of housing, retail and amenities on four-story stacked tiers. The apartments were designed for views of Forest Park and east to the Gateway Arch.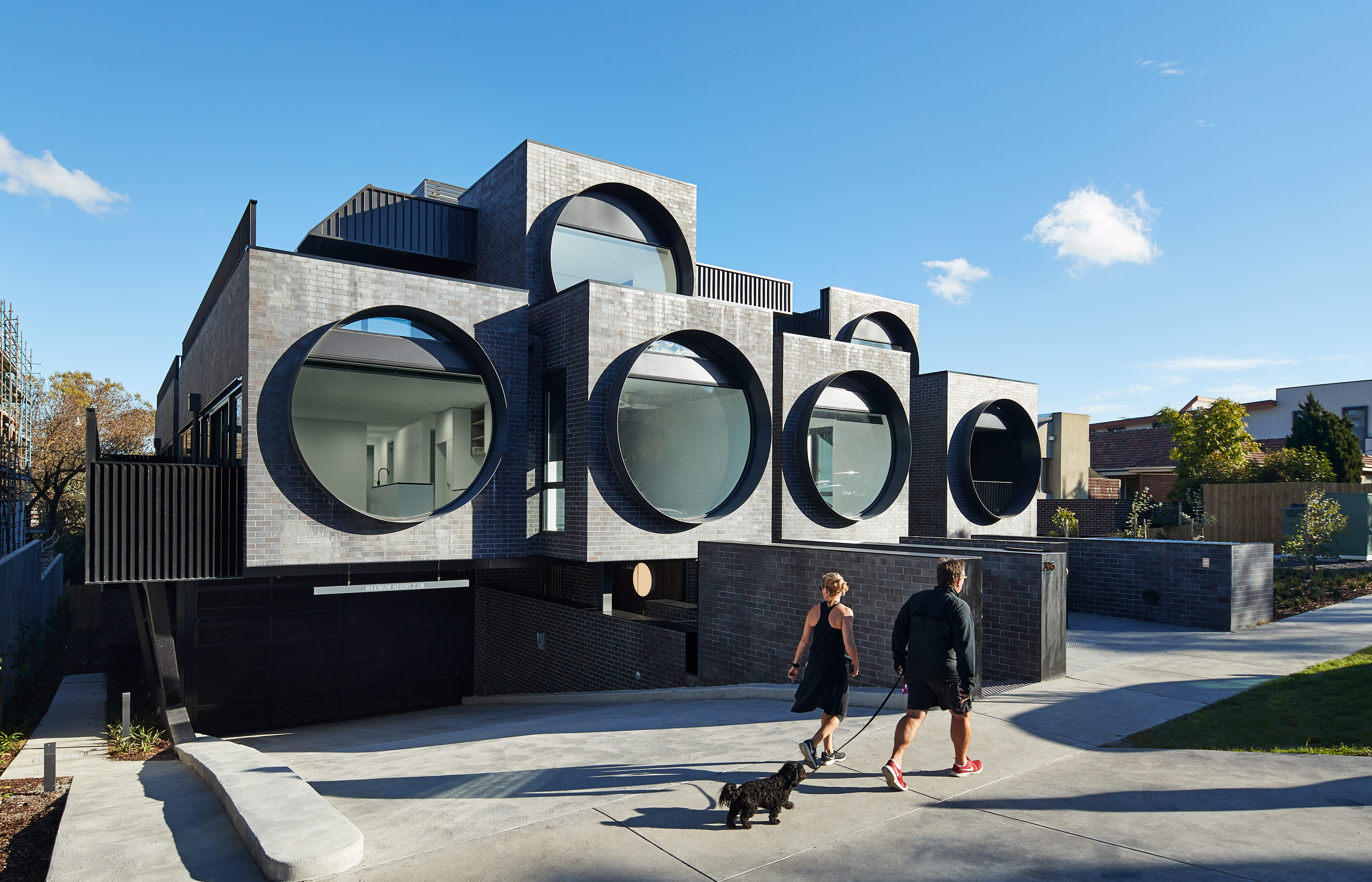
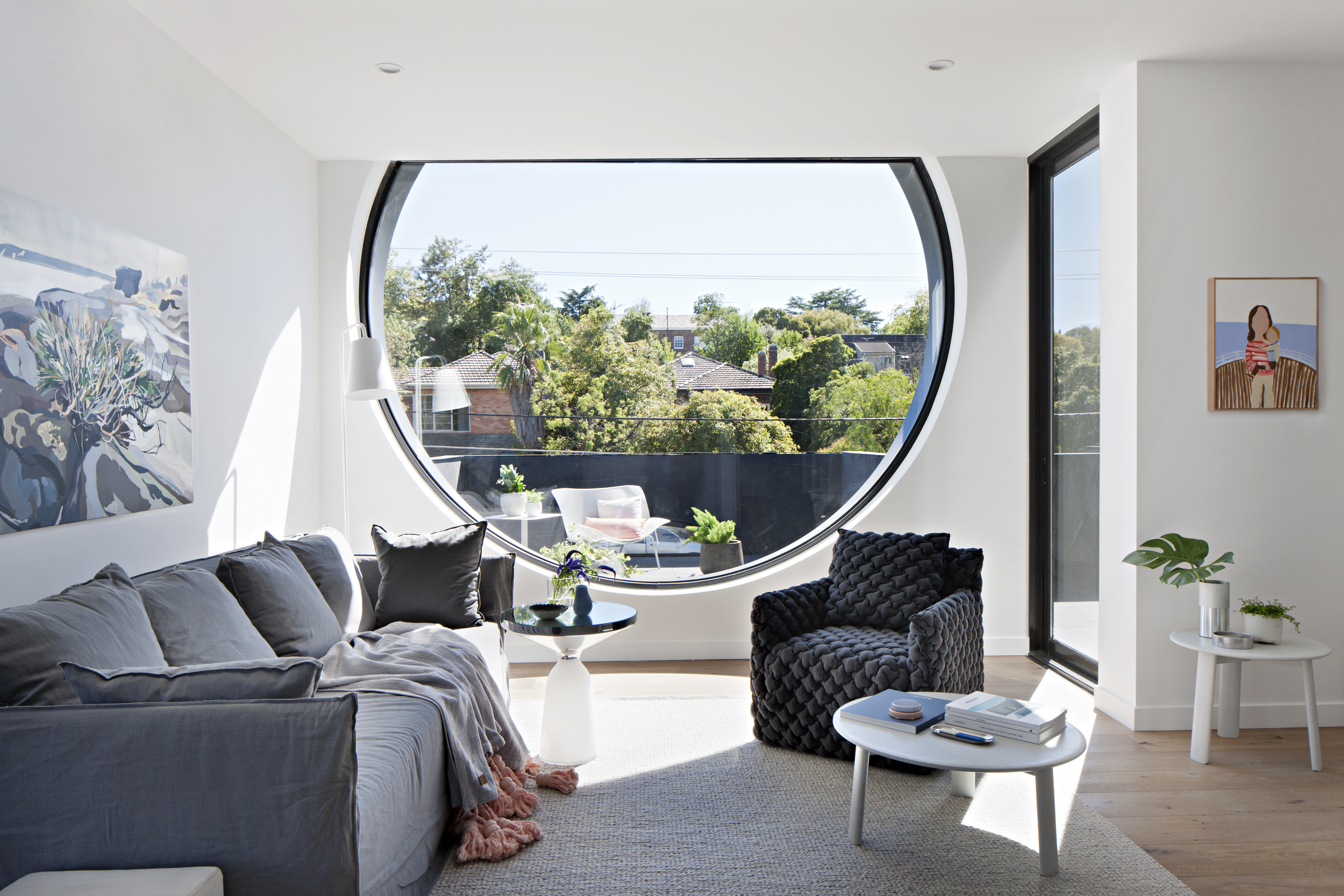 The Cirqua project by BKK gained widespread recognition for creating beautiful, inventive multifamily architecture. The project includes 38 unique unit types out of the 42 total apartments made with spacious balconies and an integrated approach to landscaping. Combining two properties into a single block, the project was formed with careful attention paid to scale and the surrounding context. Cirqua not only showcases a smart, nuanced approach to multifamily housing, but also how to design for accessibility and passive performance.
The Cirqua project by BKK gained widespread recognition for creating beautiful, inventive multifamily architecture. The project includes 38 unique unit types out of the 42 total apartments made with spacious balconies and an integrated approach to landscaping. Combining two properties into a single block, the project was formed with careful attention paid to scale and the surrounding context. Cirqua not only showcases a smart, nuanced approach to multifamily housing, but also how to design for accessibility and passive performance.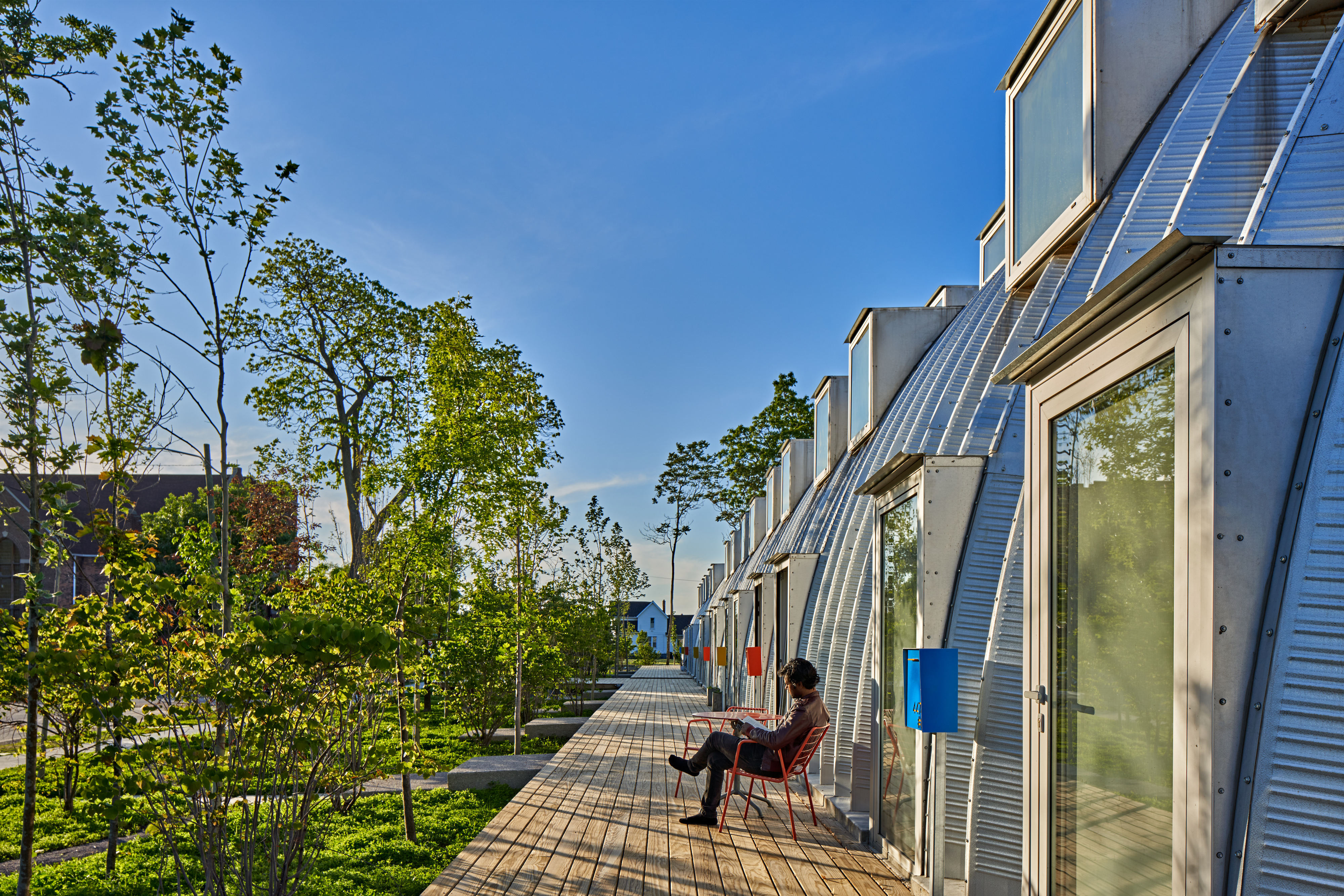
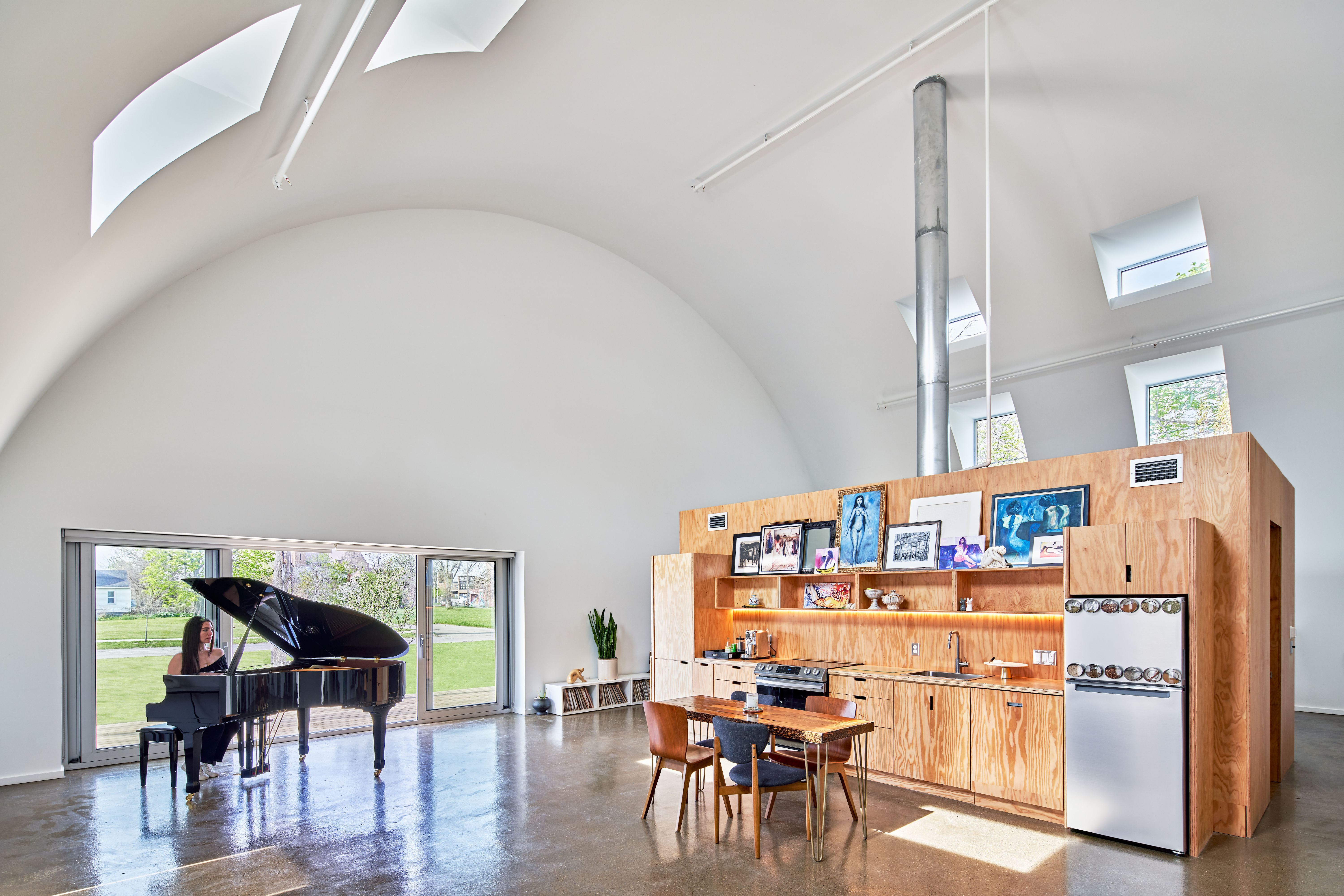 Caterpillar approaches density through a novel construction and design in Core City, Detroit. It utilizes a Quonset Hut structure that holds eight units, all entirely prefabricated. The result is an 8,000 square foot (745 square meter) residential project that prioritizes indoor and outdoor space. Prince Concepts created the project with tall ceilings that rise to 23 feet (7 meters); the units were designed to capture morning light in the bedrooms and evening sunsets in the living room.
Caterpillar approaches density through a novel construction and design in Core City, Detroit. It utilizes a Quonset Hut structure that holds eight units, all entirely prefabricated. The result is an 8,000 square foot (745 square meter) residential project that prioritizes indoor and outdoor space. Prince Concepts created the project with tall ceilings that rise to 23 feet (7 meters); the units were designed to capture morning light in the bedrooms and evening sunsets in the living room.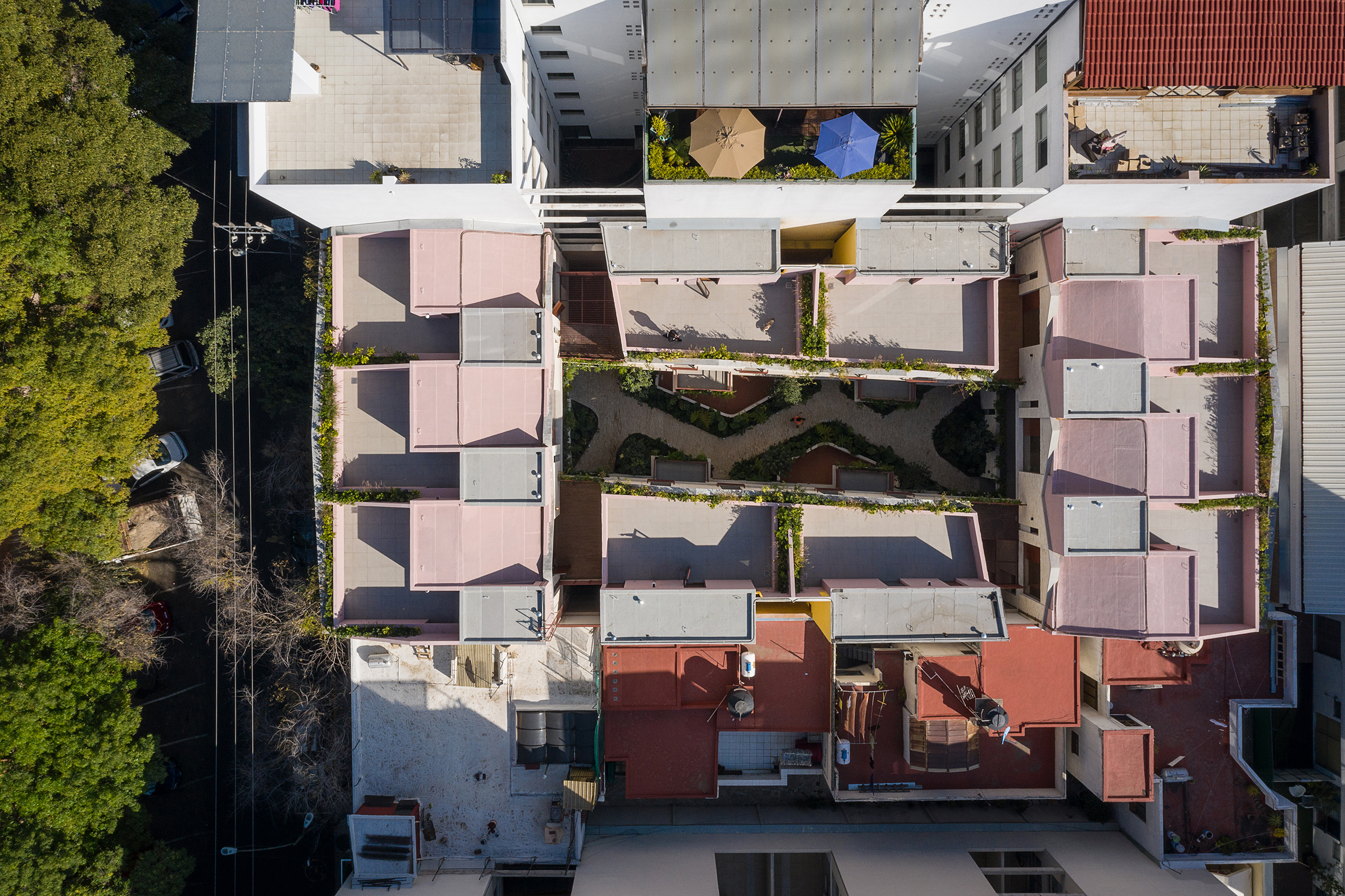
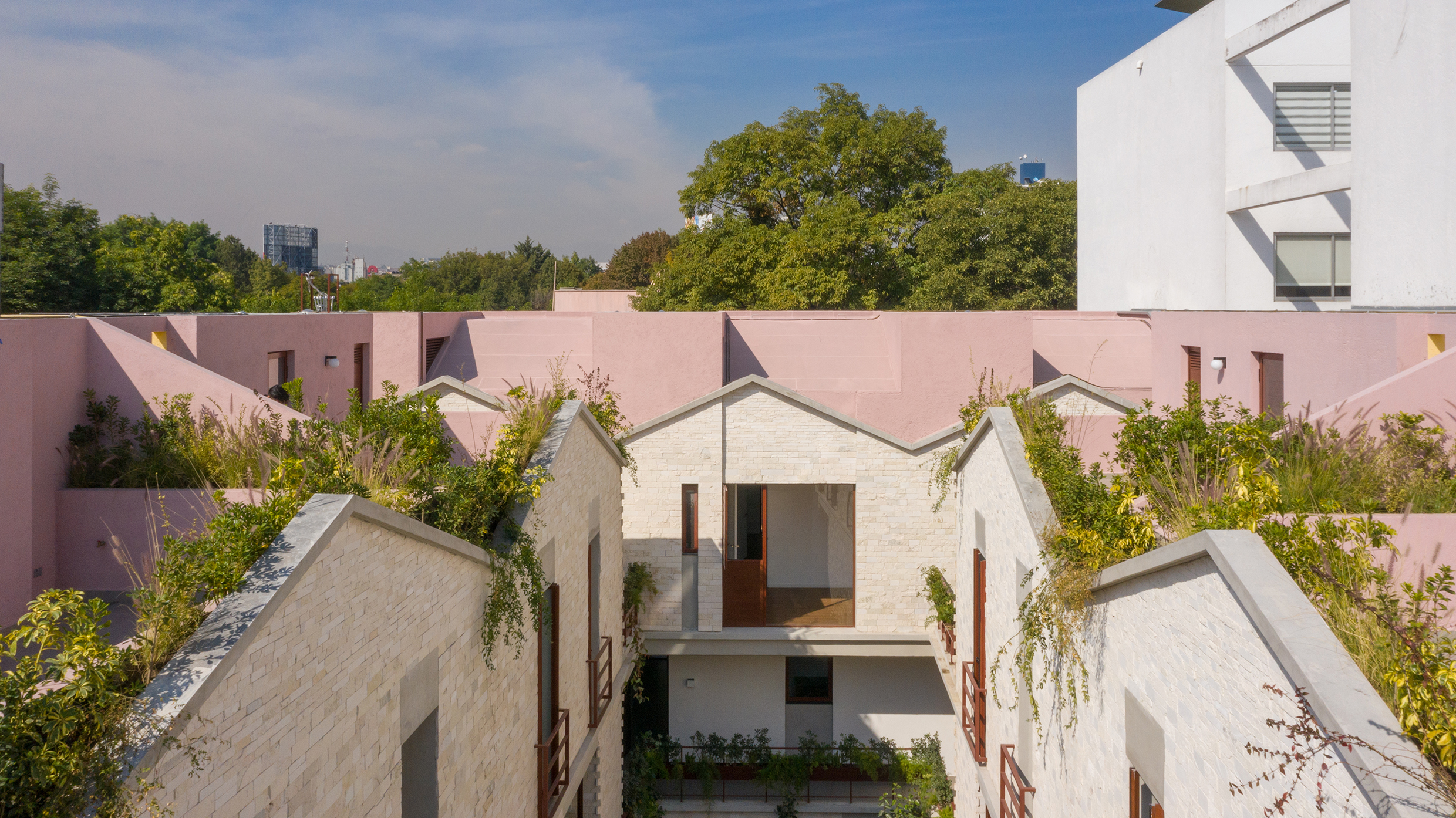 CPDA Architects designed this garden house project as a multifamily development in Mexico City. Located in the Escandón neighborhood, the project includes fourteen residential units. At its heart, a central courtyard is the connective element that defines the housing project, opening up access to natural light and cross ventilation. Ten townhouse units are set up the four ground-floor units below, all of which share a similar material relationship.
CPDA Architects designed this garden house project as a multifamily development in Mexico City. Located in the Escandón neighborhood, the project includes fourteen residential units. At its heart, a central courtyard is the connective element that defines the housing project, opening up access to natural light and cross ventilation. Ten townhouse units are set up the four ground-floor units below, all of which share a similar material relationship.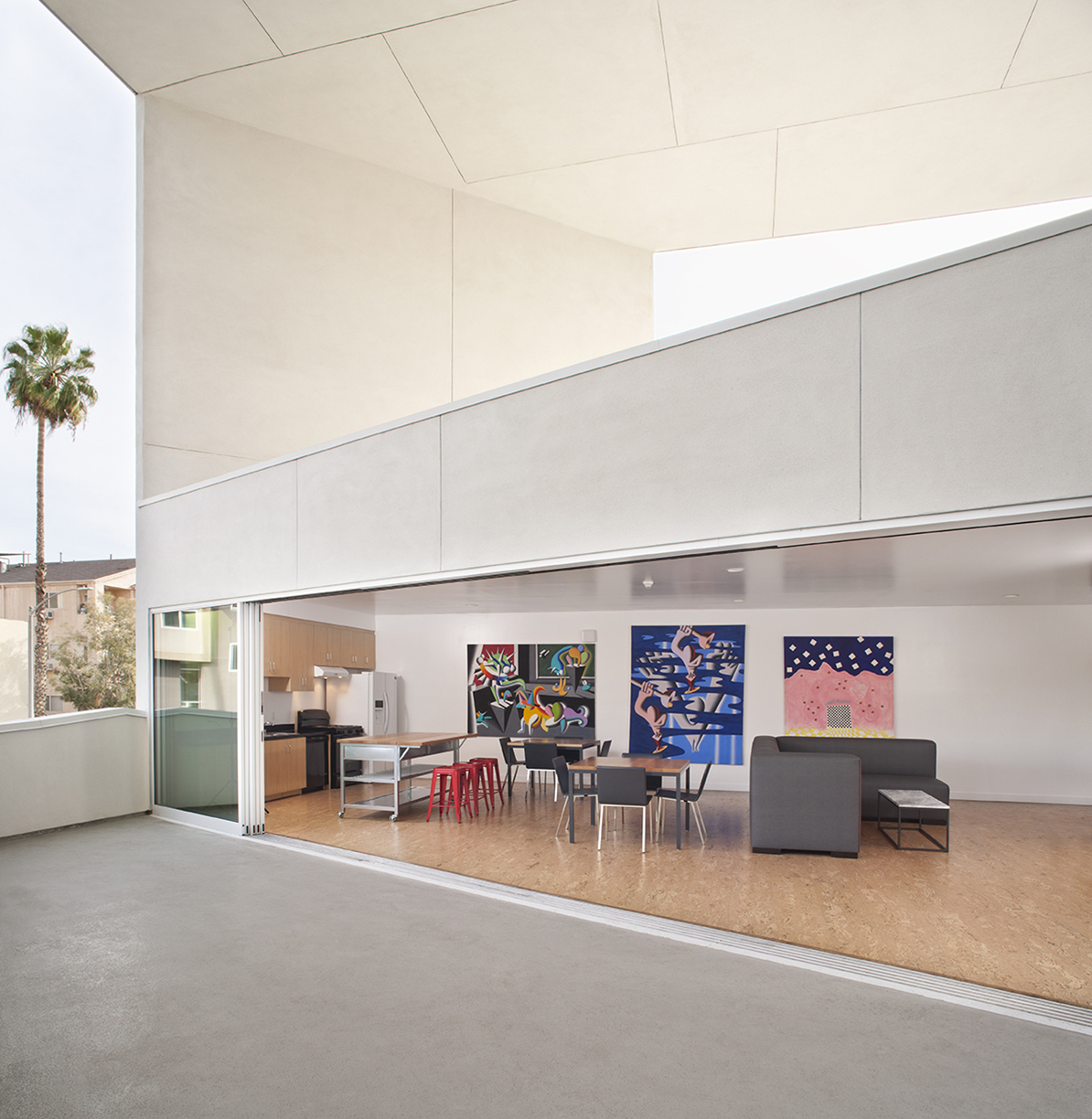
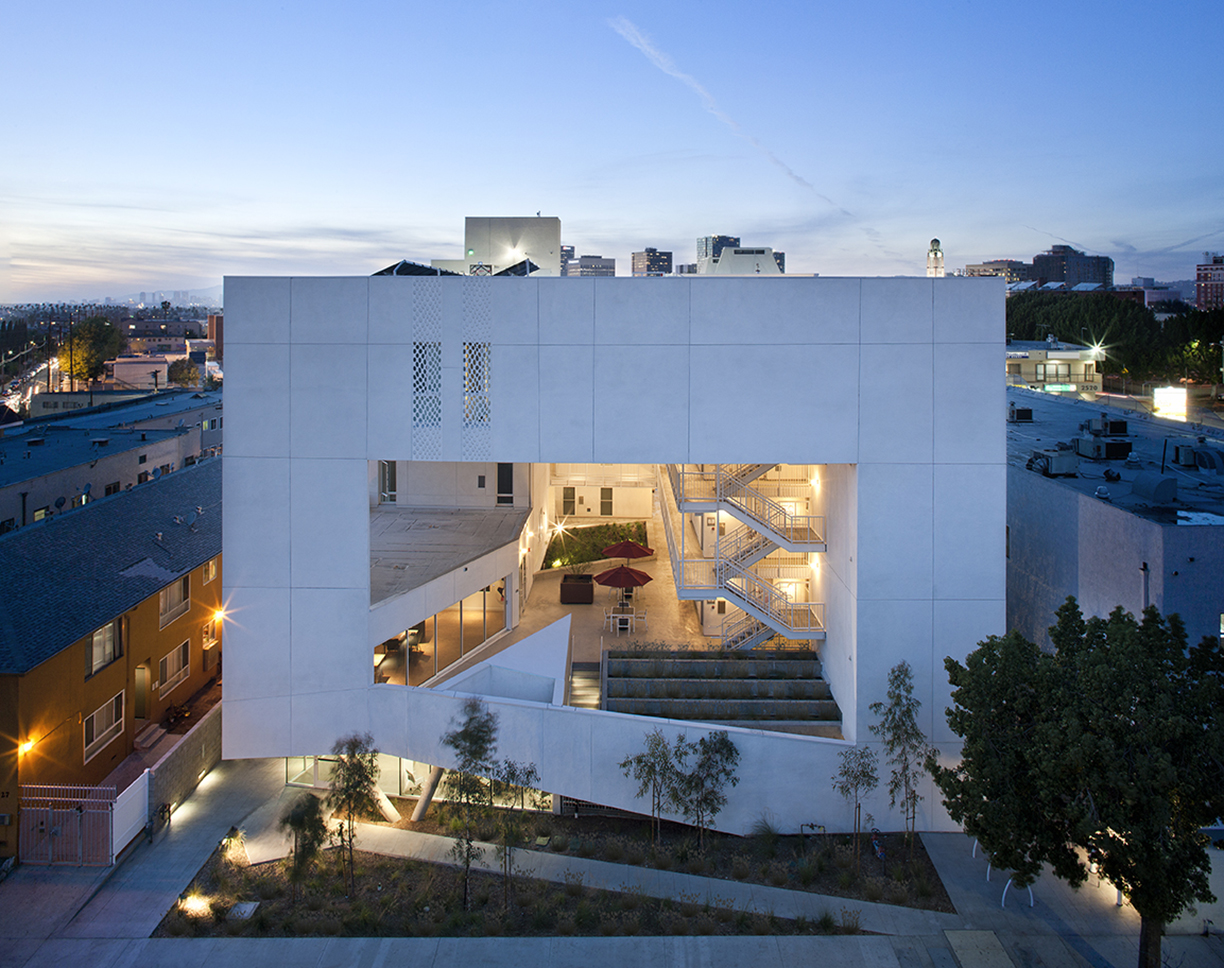 Few cities in the world are grappling with homelessness and a severe lack of housing affordability like Los Angeles. Brooks+Scarpa has built a practice addressing issues in the city and across the nation. For this multifamily residential, The SIX was designed as a 52-unit affordable housing project that “provides a home, support services and rehabilitation for previously homeless and/or disabled veterans.”
Few cities in the world are grappling with homelessness and a severe lack of housing affordability like Los Angeles. Brooks+Scarpa has built a practice addressing issues in the city and across the nation. For this multifamily residential, The SIX was designed as a 52-unit affordable housing project that “provides a home, support services and rehabilitation for previously homeless and/or disabled veterans.”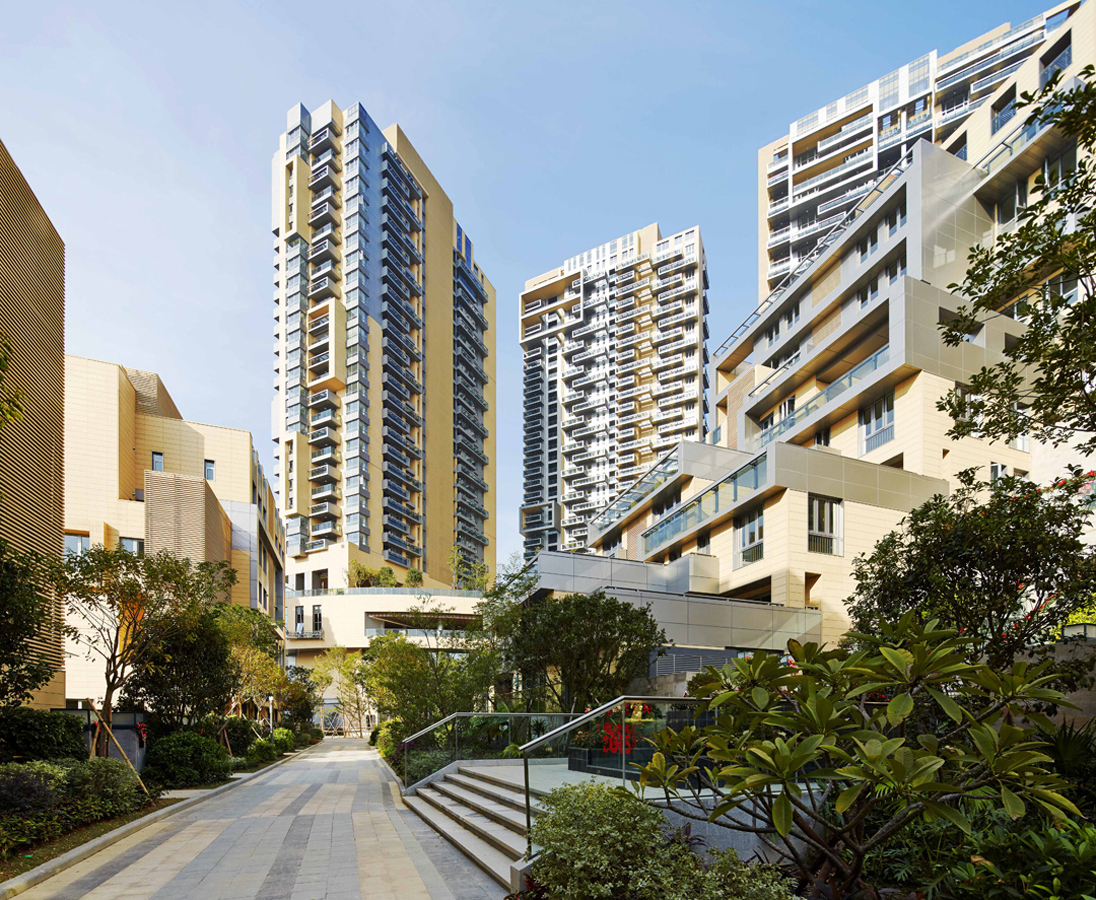
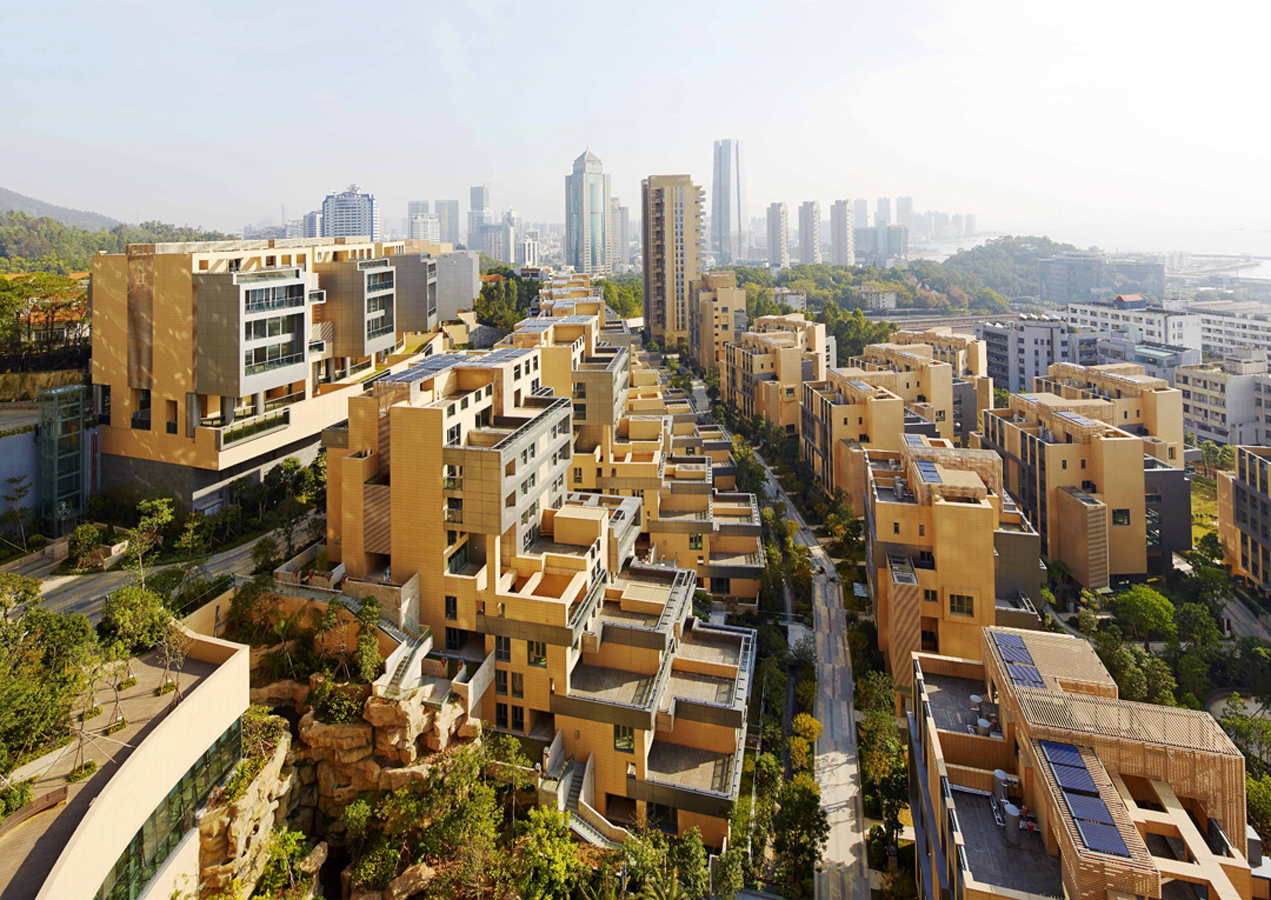 Over the last two decades, development in China has been defined by a dizzying pace and new architecture produce in-mass. For Jinshan 9, this force behind new buildings was directed into a multifamily living community. Located in China’s Shekou mixed-use district, the project looks out west to wild, forested mountains and east to Shenzhen Bay Bridge. With a range of both low-rise and high-rise structures, the development was made for diverse lifestyles and populations.
Over the last two decades, development in China has been defined by a dizzying pace and new architecture produce in-mass. For Jinshan 9, this force behind new buildings was directed into a multifamily living community. Located in China’s Shekou mixed-use district, the project looks out west to wild, forested mountains and east to Shenzhen Bay Bridge. With a range of both low-rise and high-rise structures, the development was made for diverse lifestyles and populations.
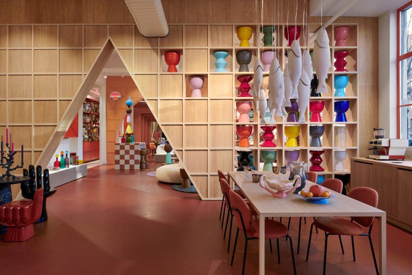
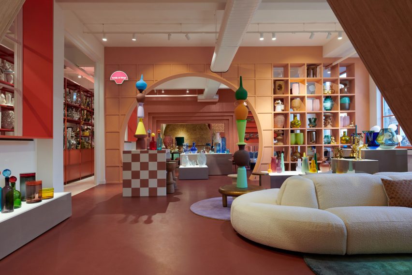
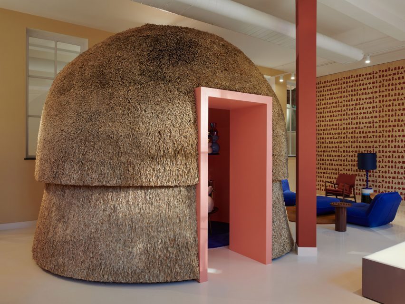
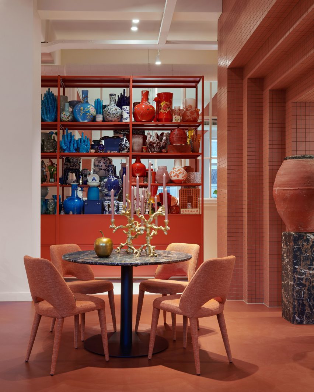
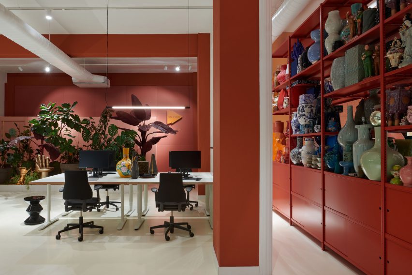

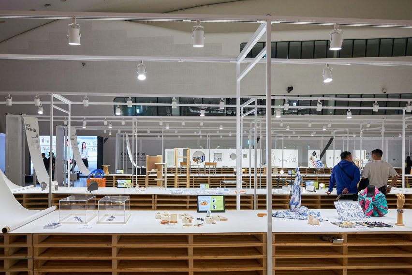
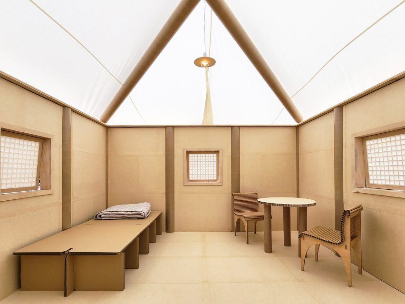
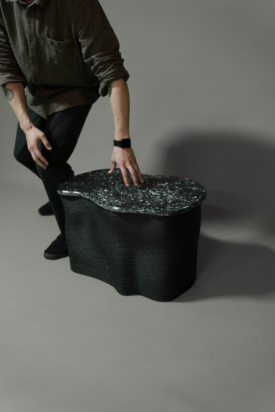

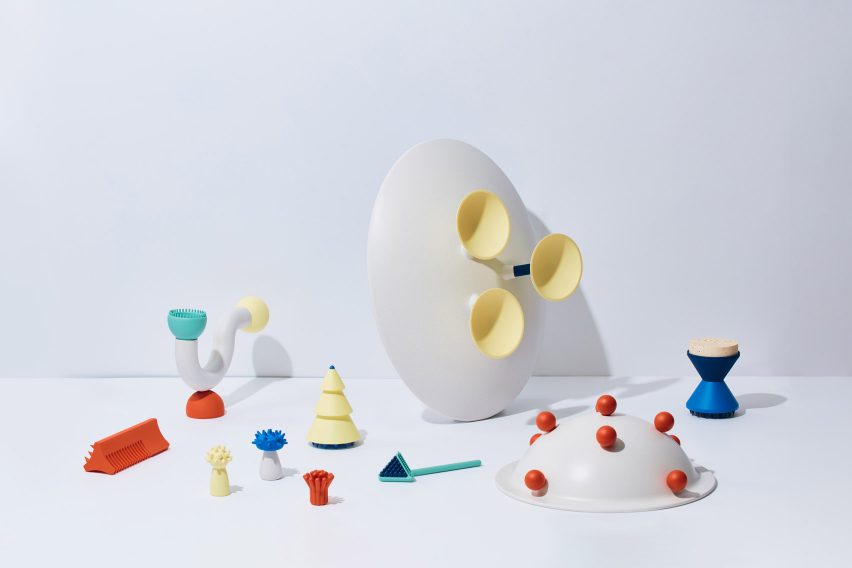
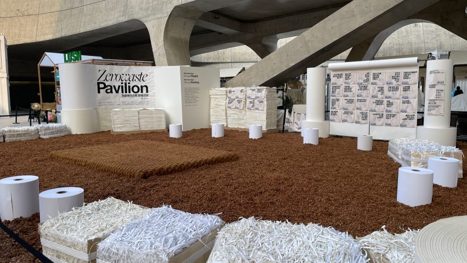

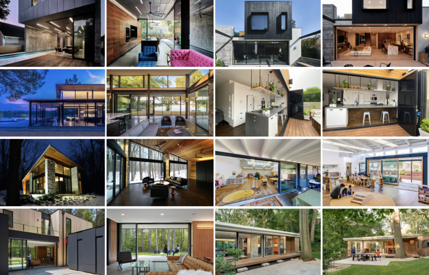
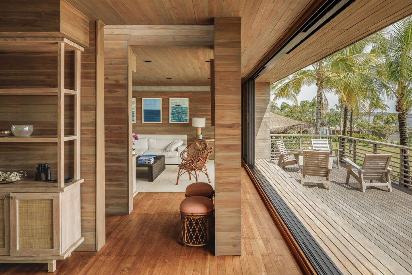
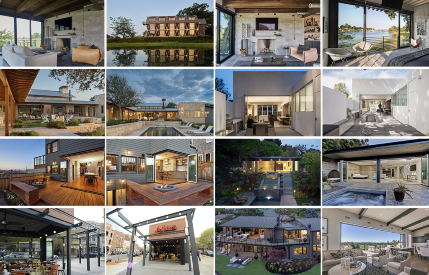

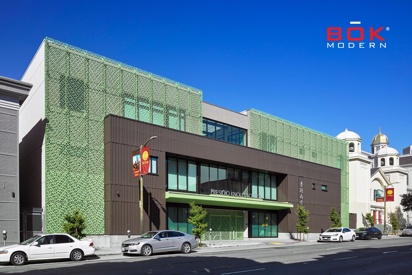
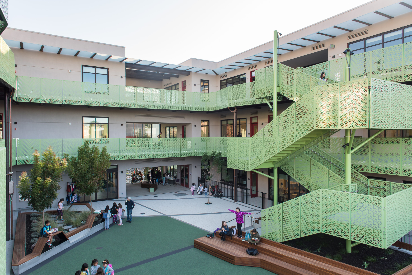
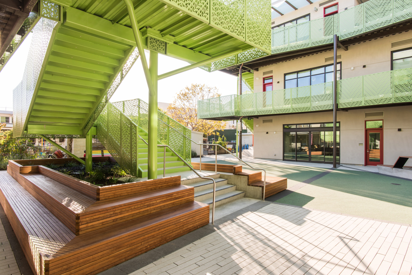
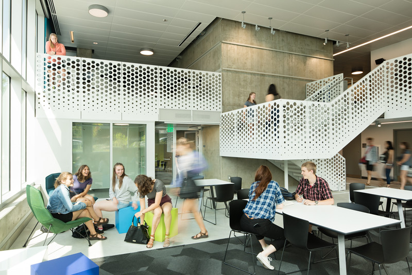
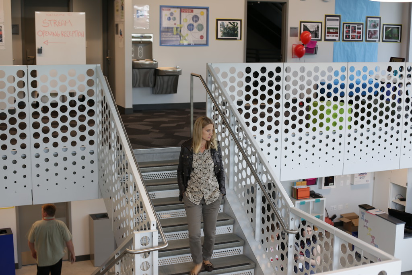

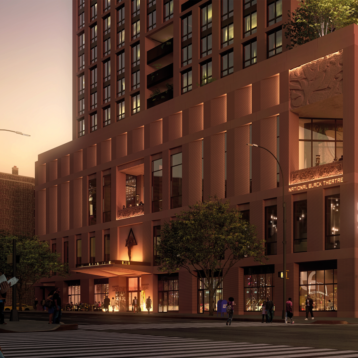
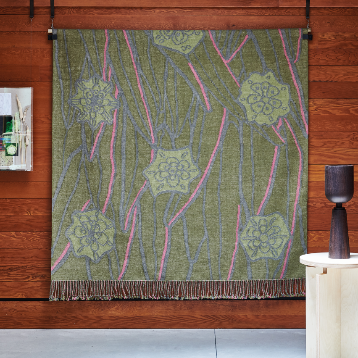
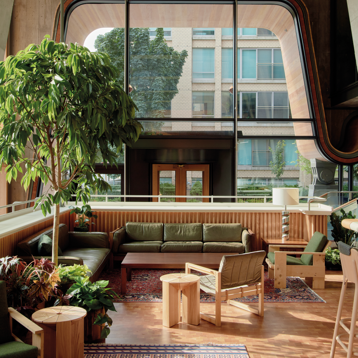
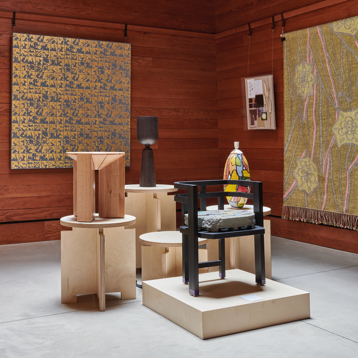
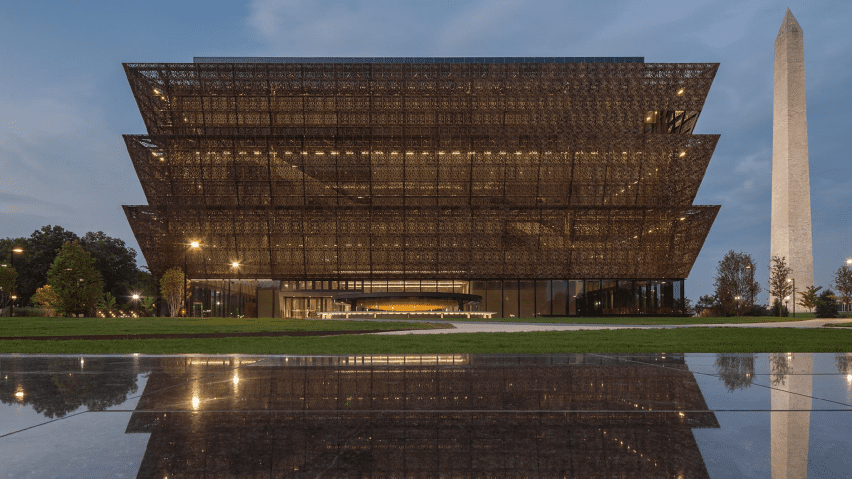

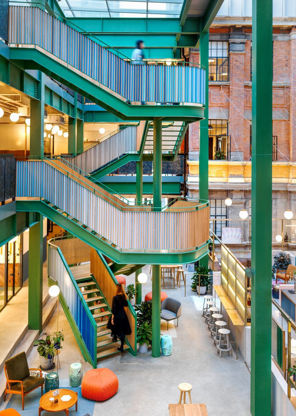
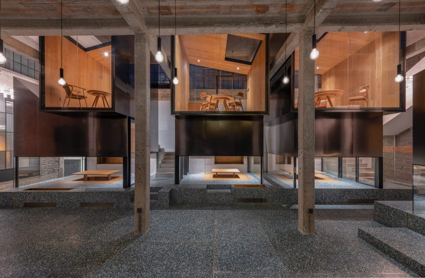
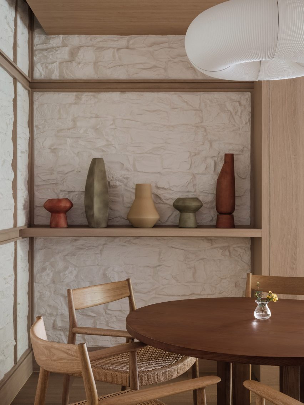
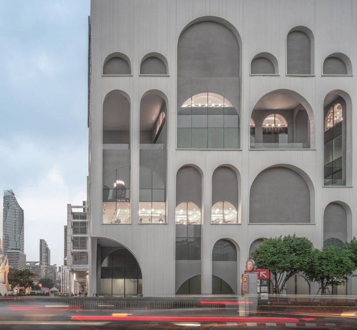
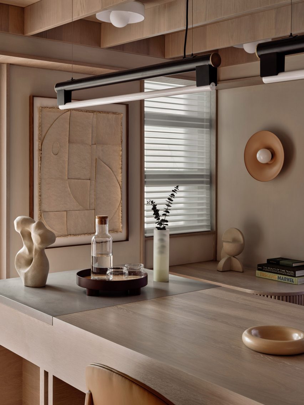

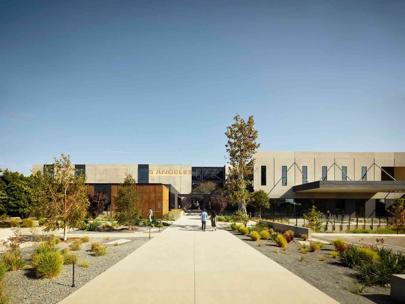
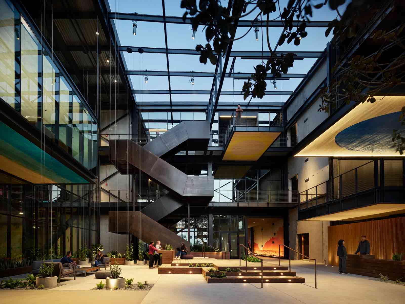 Left to languish since 2010, the former Los Angeles Times printing plant has been masterfully reincarnated as a daring commercial workplace. Precise incisions have unfurled the monolithic concrete volume, drawing in daylight, air and views of the picturesque surrounding landscape.
Left to languish since 2010, the former Los Angeles Times printing plant has been masterfully reincarnated as a daring commercial workplace. Precise incisions have unfurled the monolithic concrete volume, drawing in daylight, air and views of the picturesque surrounding landscape.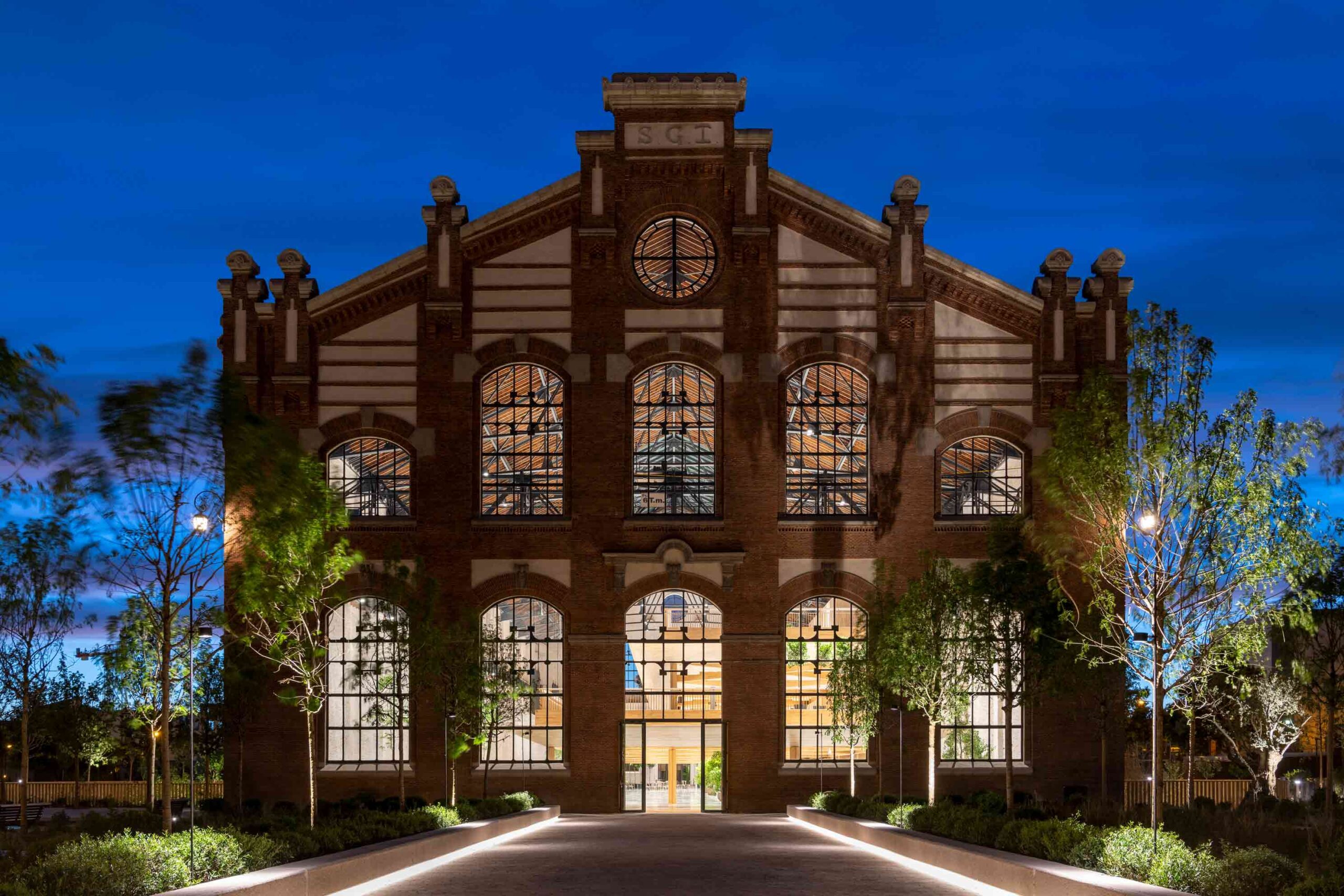
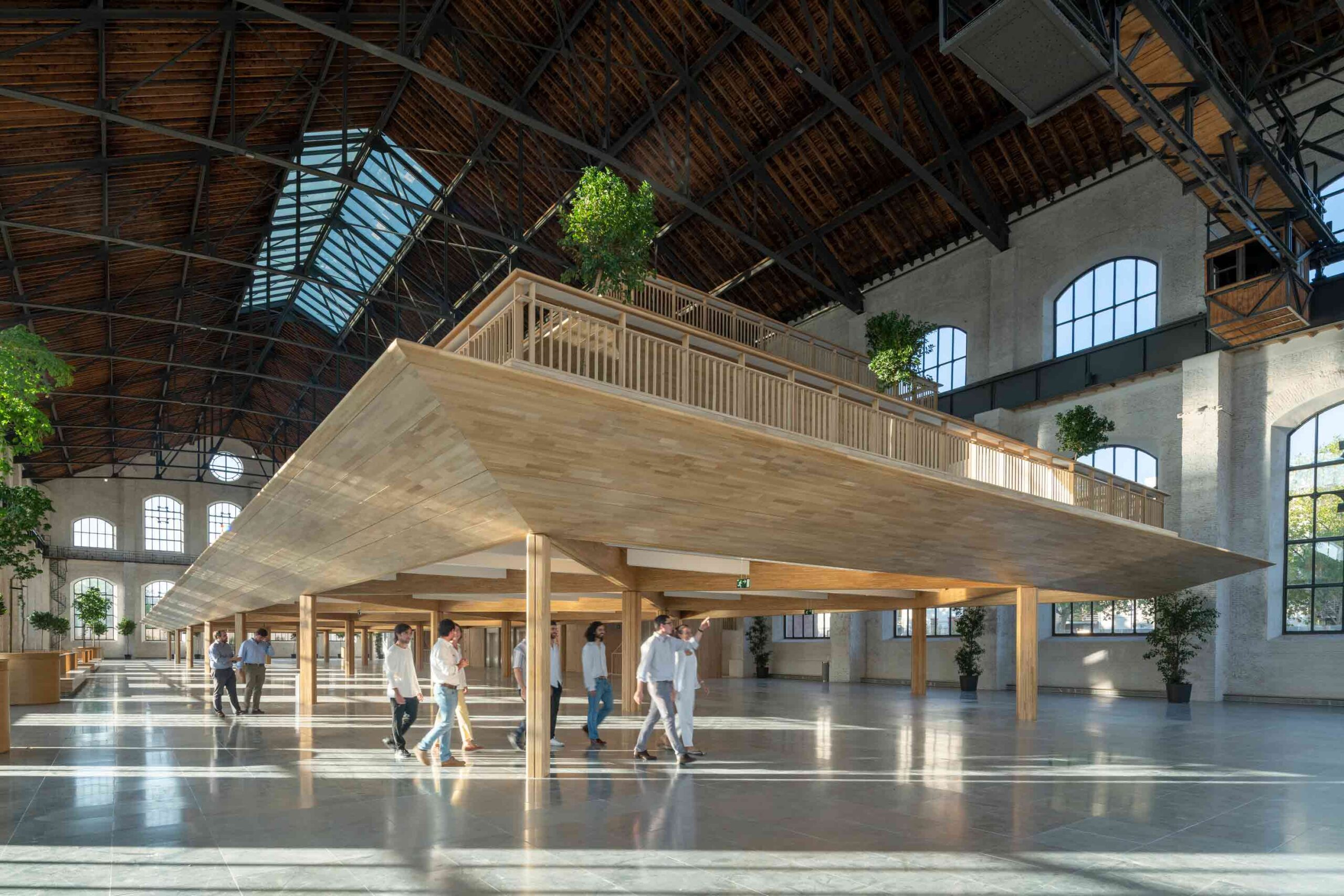 In another life, this magnificent early 20th-century edifice supplied energy to its local district in Madrid. Having fallen into disuse, it was purchased and saved from the wrecking ball, unlike many of its contemporaries in the region who weren’t so lucky. Fittingly, it’s now the offices of Spanish infrastructure and energy company ACCIONA.
In another life, this magnificent early 20th-century edifice supplied energy to its local district in Madrid. Having fallen into disuse, it was purchased and saved from the wrecking ball, unlike many of its contemporaries in the region who weren’t so lucky. Fittingly, it’s now the offices of Spanish infrastructure and energy company ACCIONA.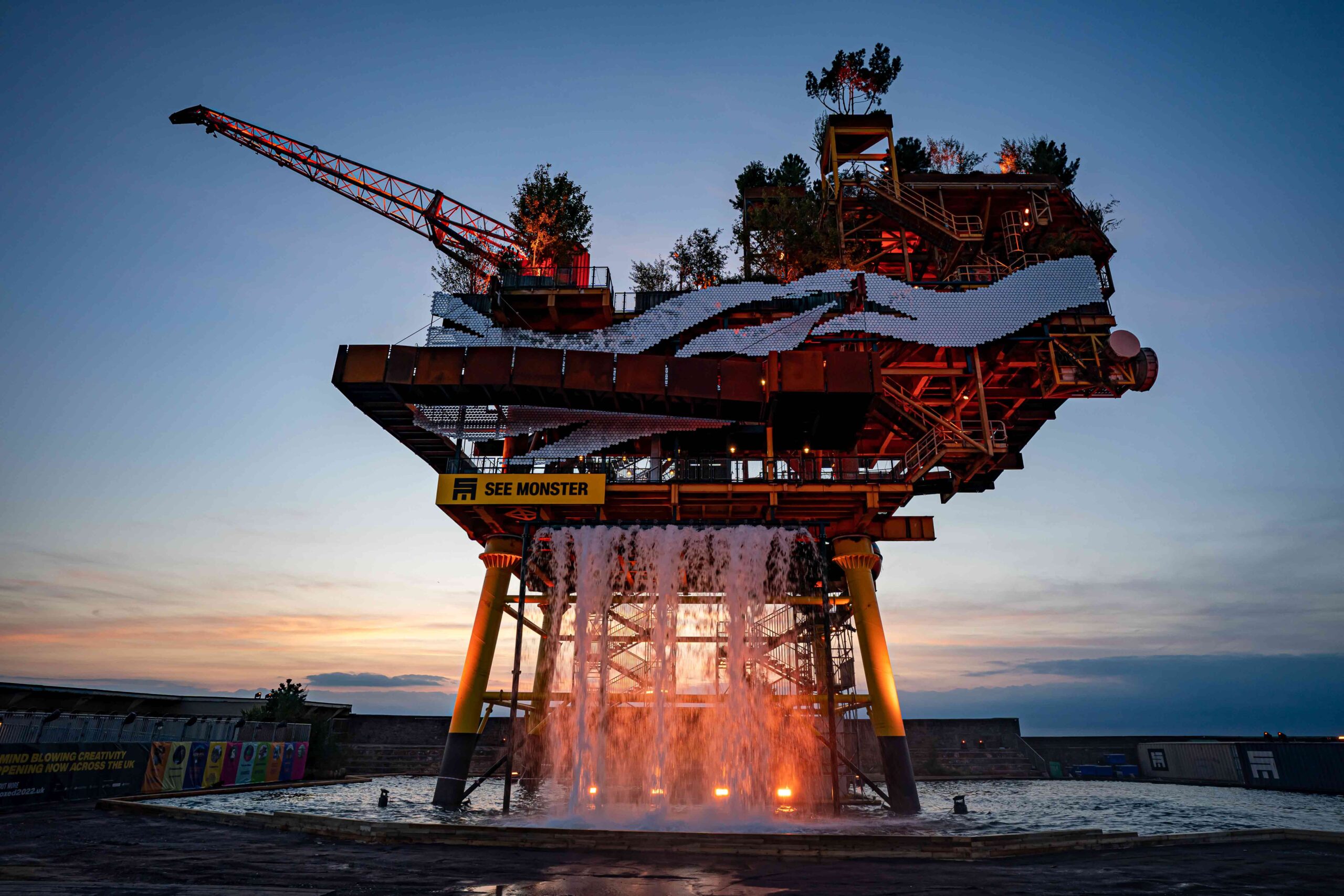
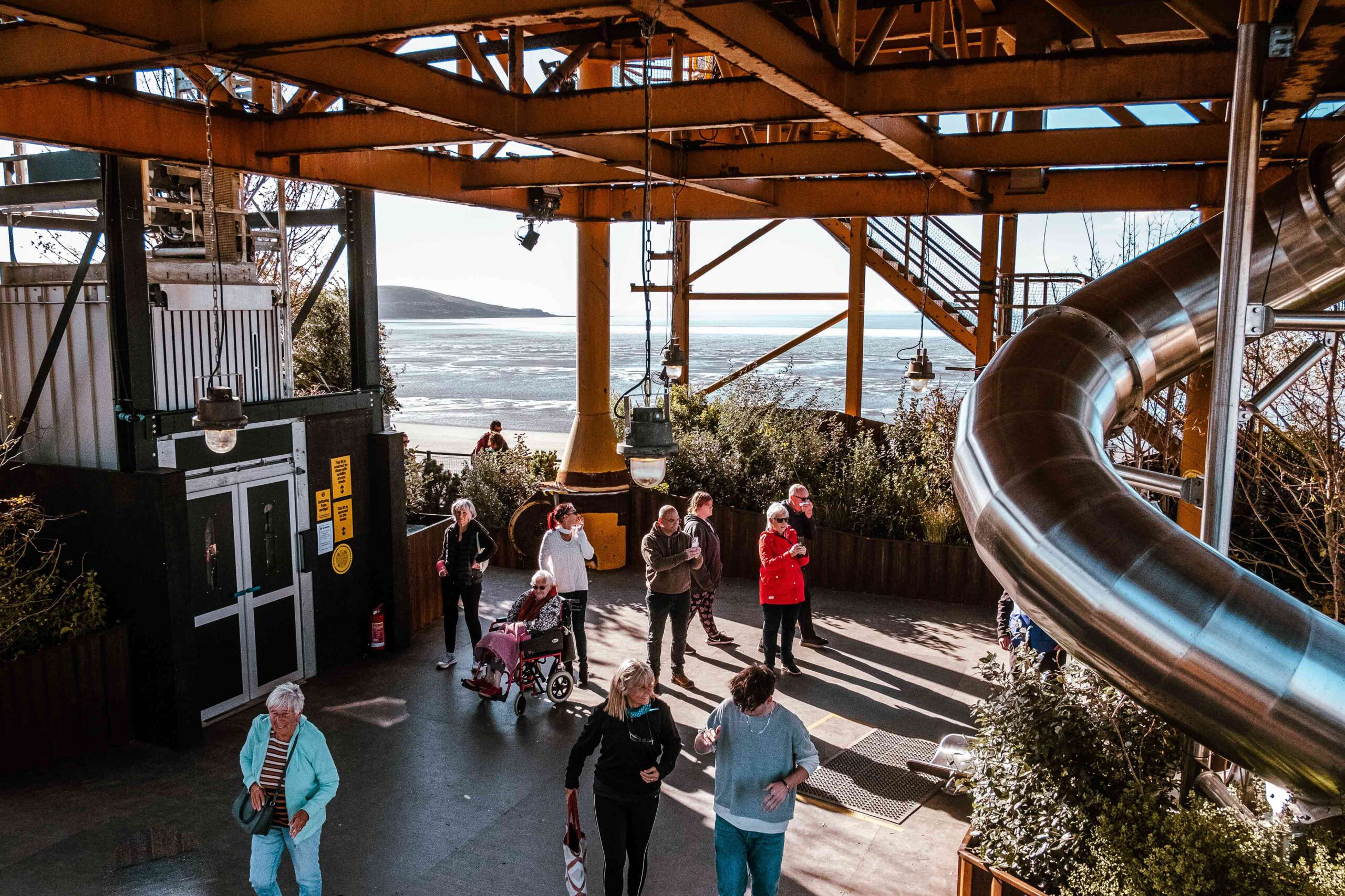 After 30 years in the North Sea, this retired oil rig was brought ashore and transformed into an astounding public art installation. A challenging feat, the ambitious project channeled the expertise of scientists, engineers and artists. Now, it stands as a poignant catalyst for conversations about our treatment of inherited structures and the potential for creative regeneration.
After 30 years in the North Sea, this retired oil rig was brought ashore and transformed into an astounding public art installation. A challenging feat, the ambitious project channeled the expertise of scientists, engineers and artists. Now, it stands as a poignant catalyst for conversations about our treatment of inherited structures and the potential for creative regeneration.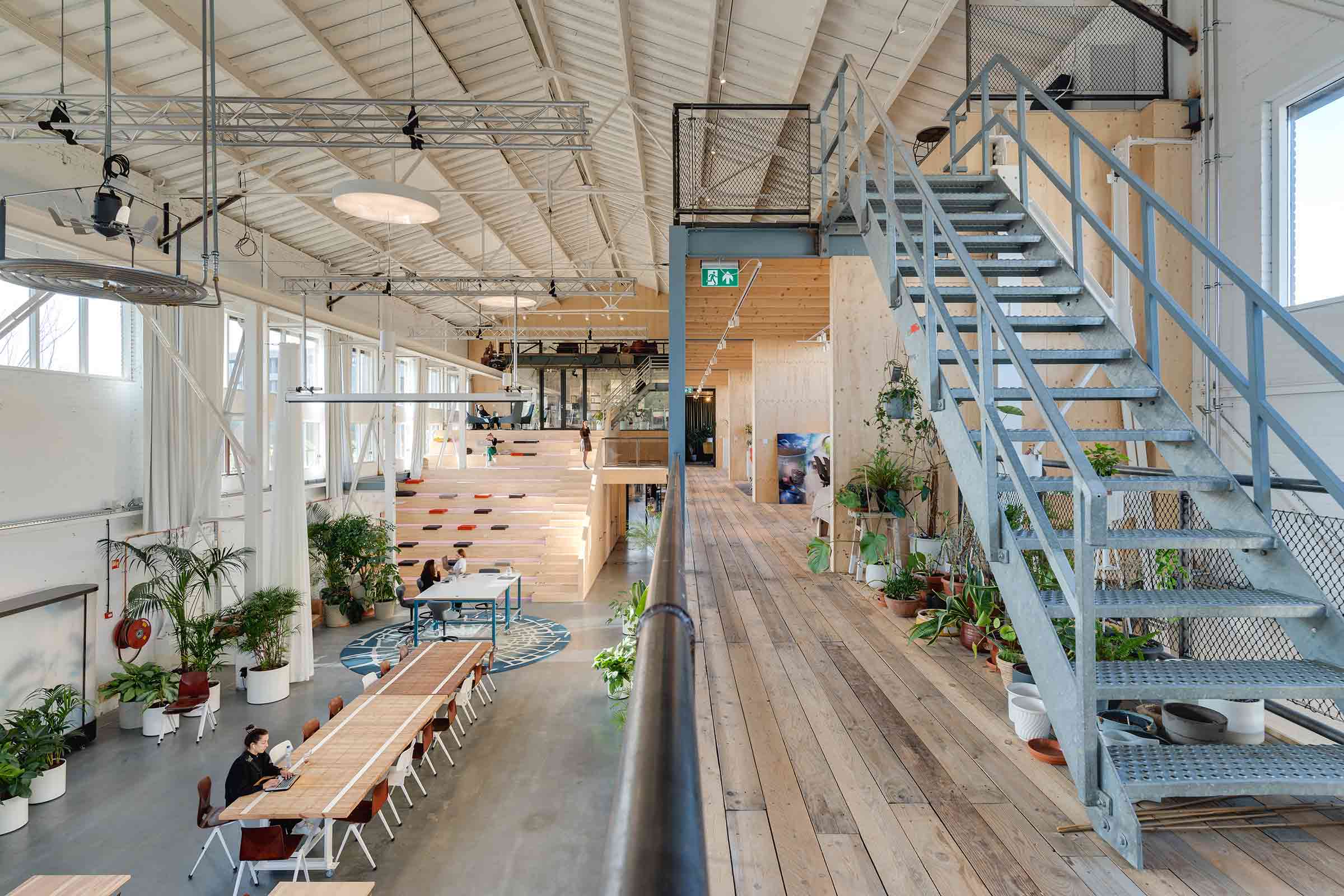
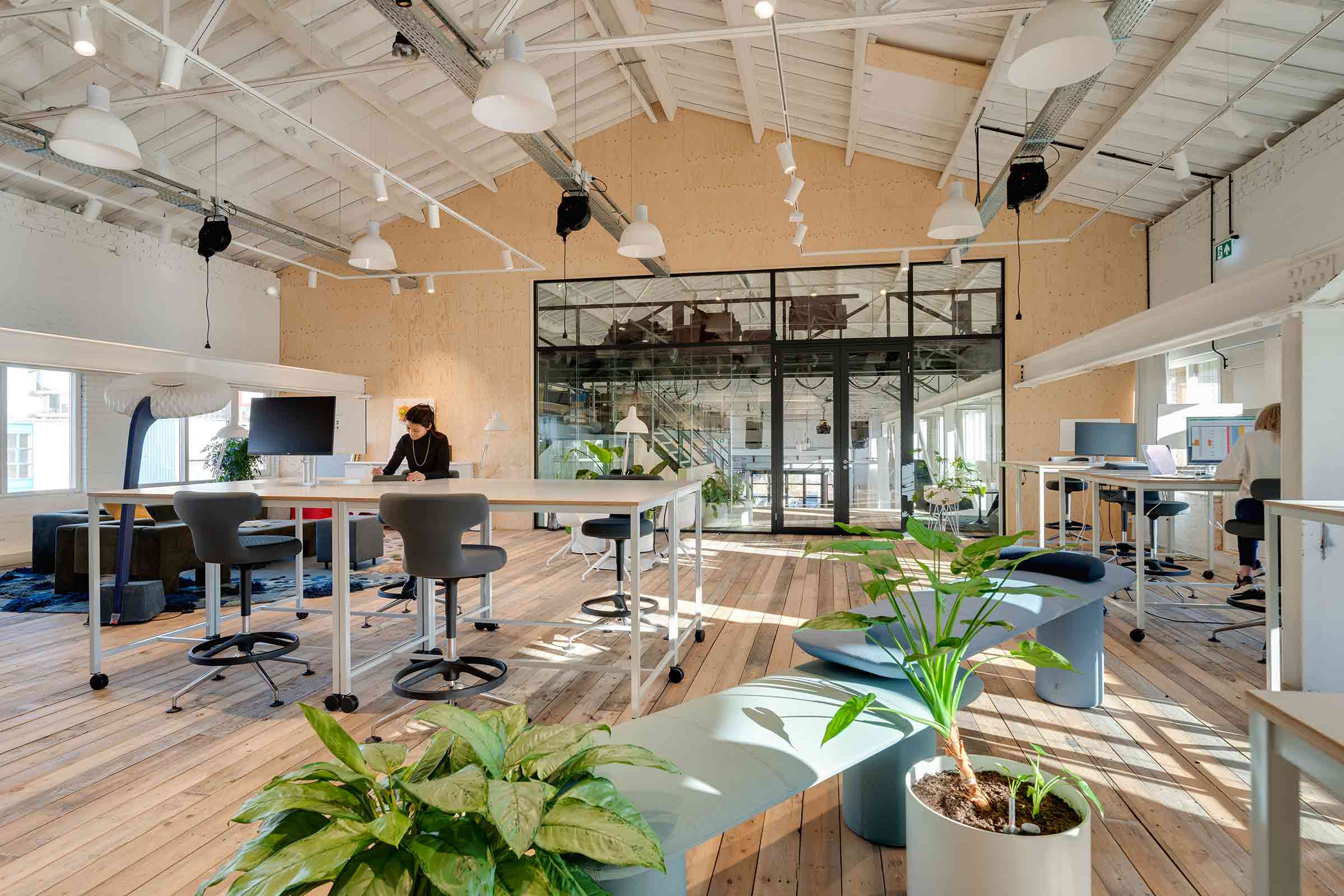 Formerly a timber warehouse in the Houthaven neighborhood of Amsterdam, the airy proportions of this vast building have been utilized to create a blended commercial and recreational venue. Flexibility is at the core of the remarkable project – multipurpose work zones and elevated platforms feature furniture on castor wheels for a fluid and easily adaptable floor plan.
Formerly a timber warehouse in the Houthaven neighborhood of Amsterdam, the airy proportions of this vast building have been utilized to create a blended commercial and recreational venue. Flexibility is at the core of the remarkable project – multipurpose work zones and elevated platforms feature furniture on castor wheels for a fluid and easily adaptable floor plan.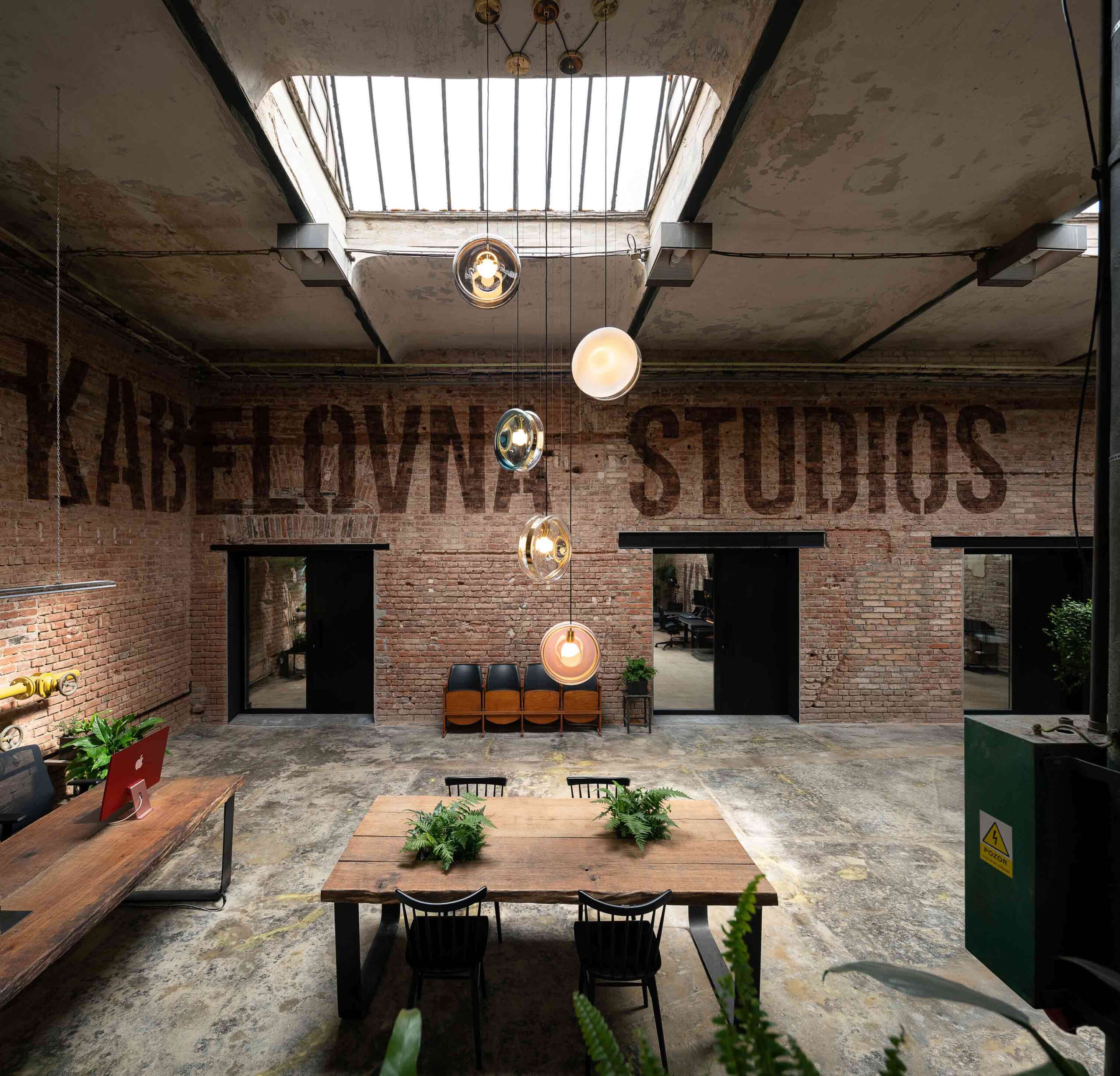
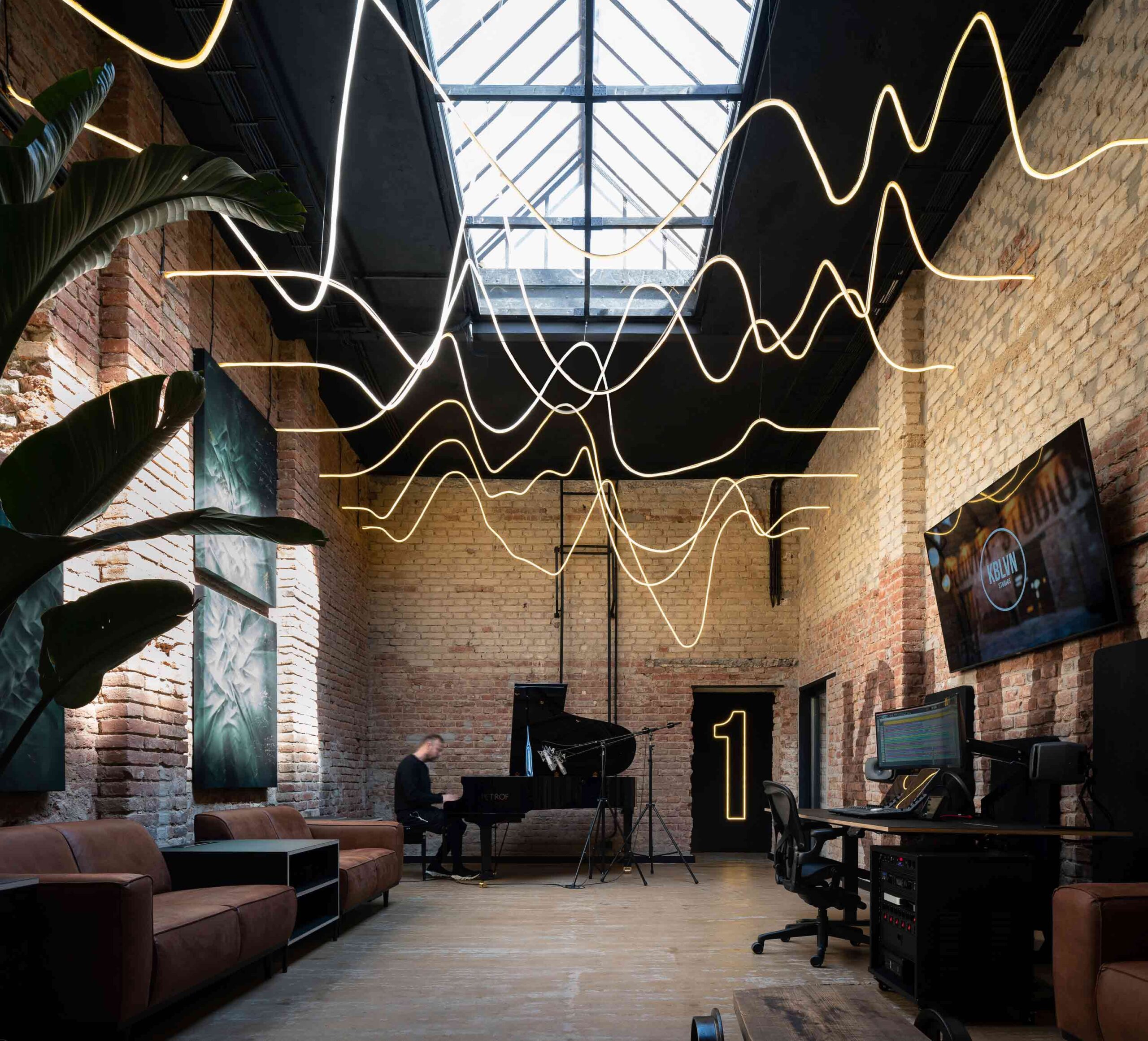 This ground-breaking project is setting a new precedent for the design of recording studios and post-production spaces. Nestled in the bustling heart of Prague in an old factory building dating back to 1908, the structure has come full circle. Once a place where electrical cables were manufactured, somewhat poetically, it’s now occupied by professionals who utilize an abundance of cables every day.
This ground-breaking project is setting a new precedent for the design of recording studios and post-production spaces. Nestled in the bustling heart of Prague in an old factory building dating back to 1908, the structure has come full circle. Once a place where electrical cables were manufactured, somewhat poetically, it’s now occupied by professionals who utilize an abundance of cables every day.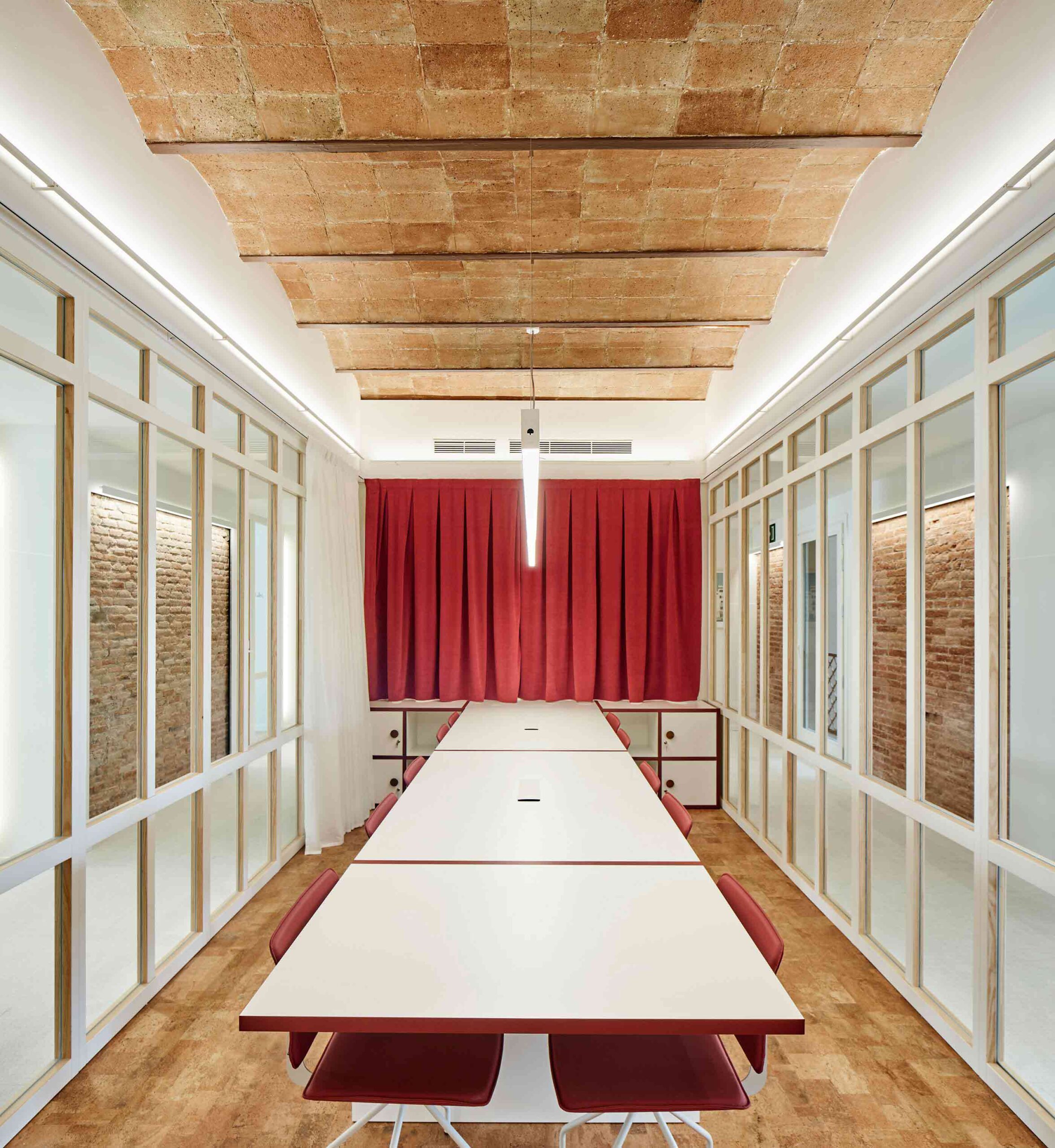
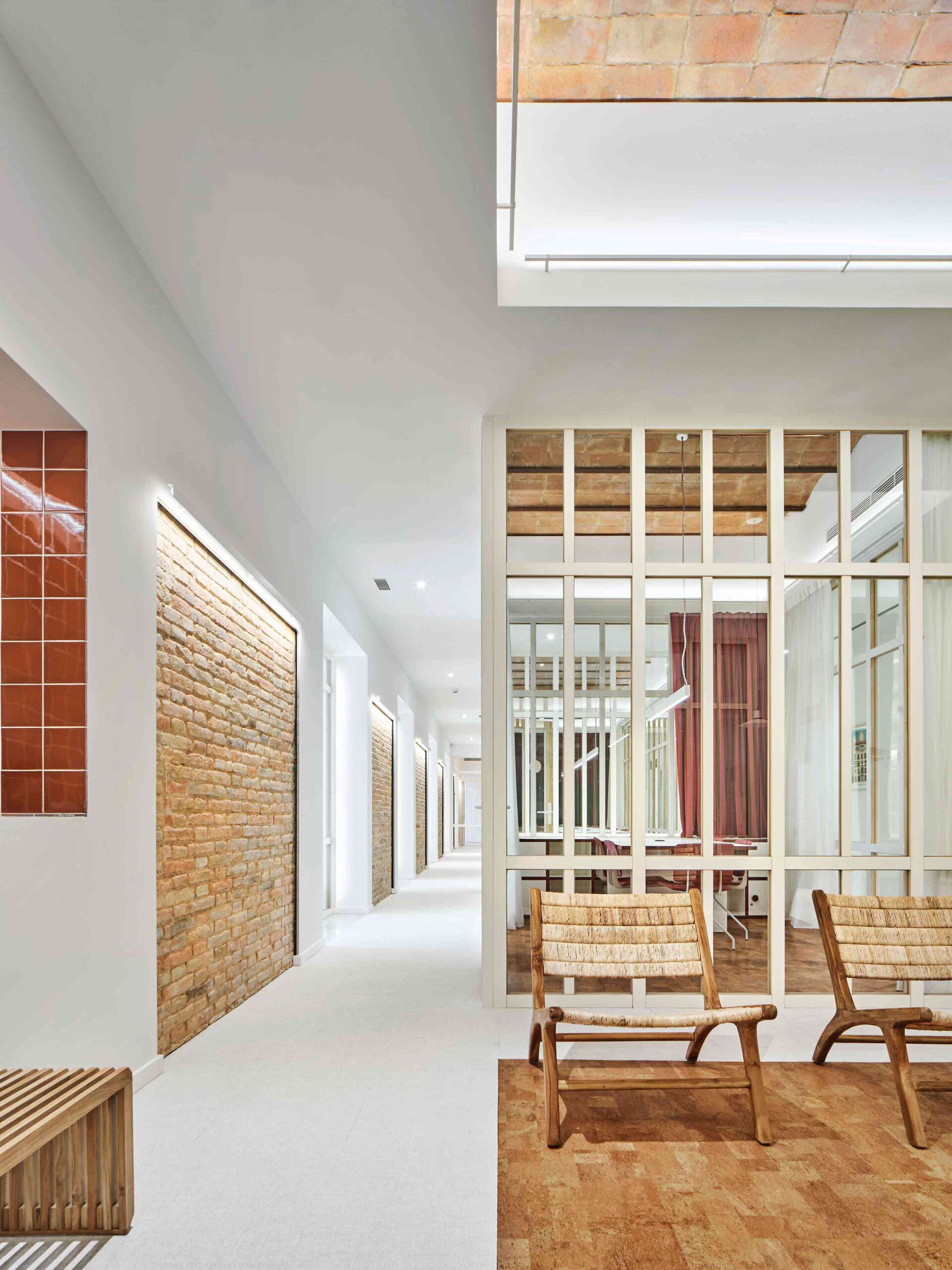 This extraordinary coworking space in Barcelona is an eloquent exercise in unearthing the past. The empathetic remodel is the latest in the building’s long history and sought to create a palpable connection between past and present.
This extraordinary coworking space in Barcelona is an eloquent exercise in unearthing the past. The empathetic remodel is the latest in the building’s long history and sought to create a palpable connection between past and present.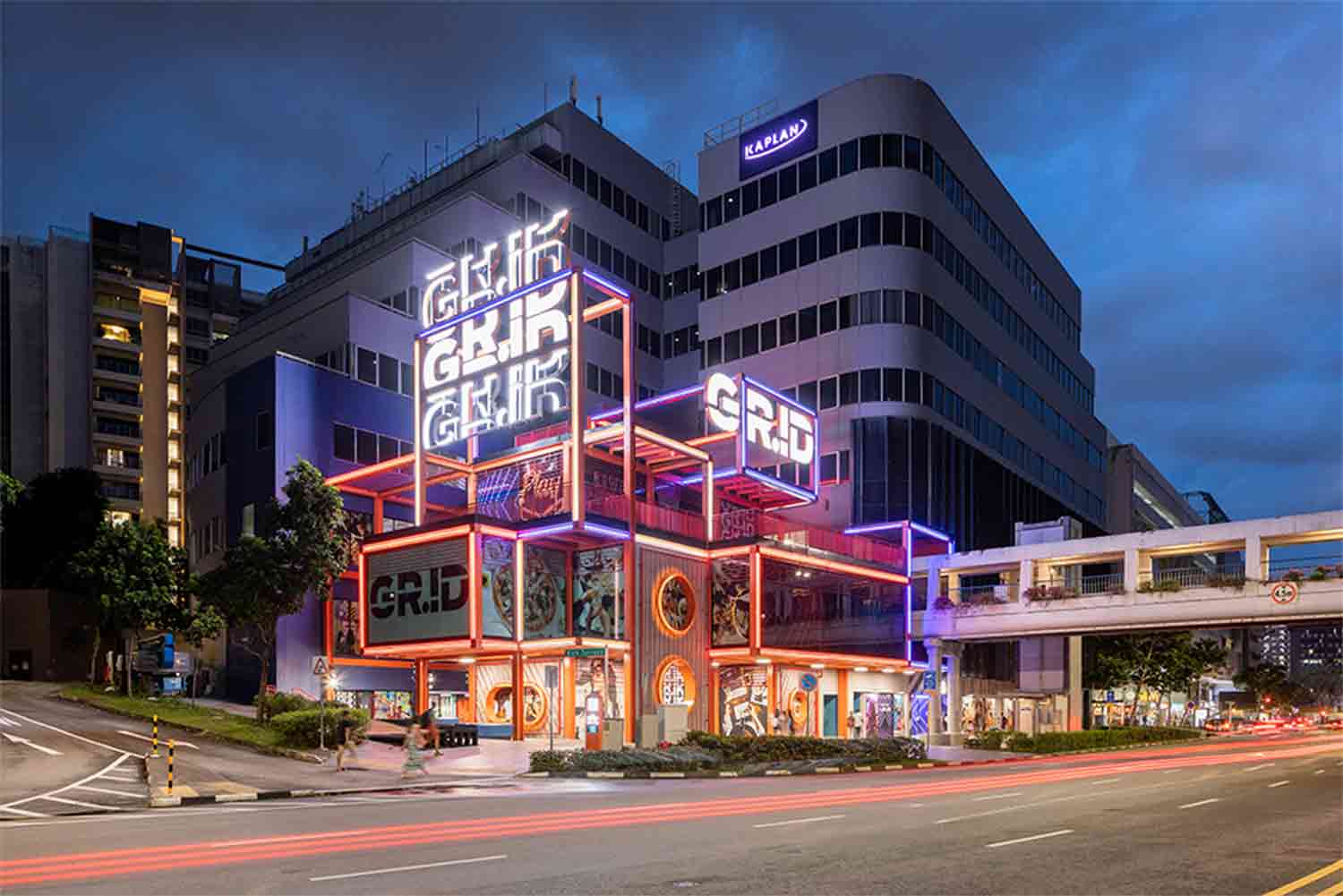
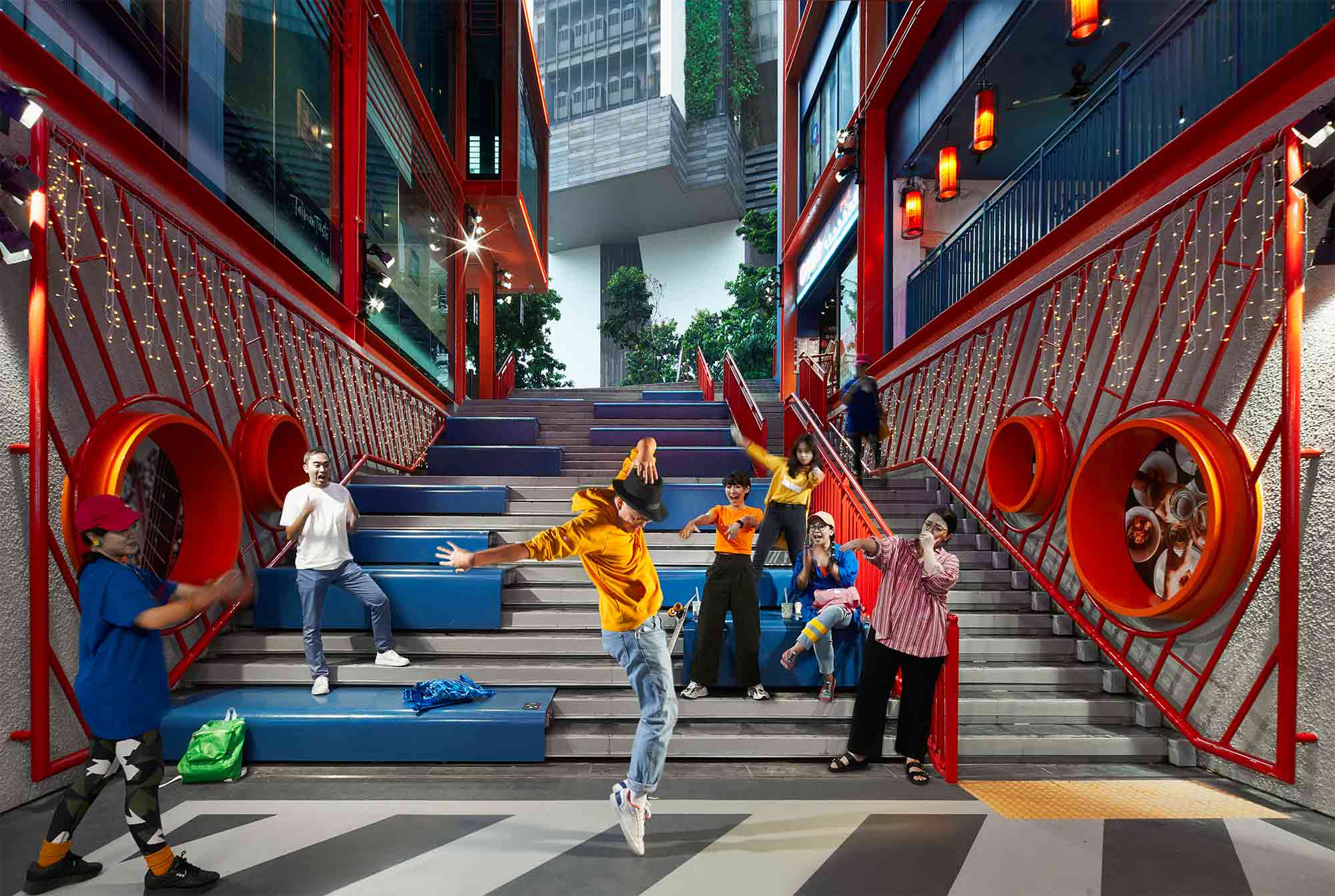 Older commercial buildings are often threatened with demolition in the name of urban development. However, this whimsical reuse scheme is a masterclass in reinvention. Once a neglected structure on the corner of a busy thoroughfare, its story has been drastically rewritten.
Older commercial buildings are often threatened with demolition in the name of urban development. However, this whimsical reuse scheme is a masterclass in reinvention. Once a neglected structure on the corner of a busy thoroughfare, its story has been drastically rewritten.