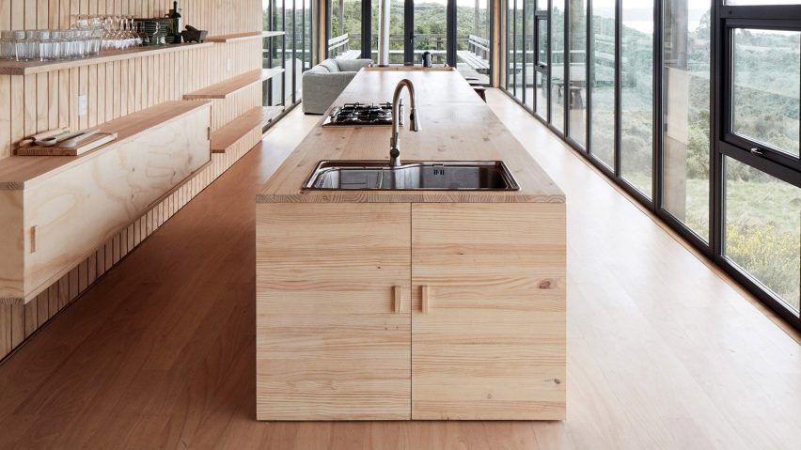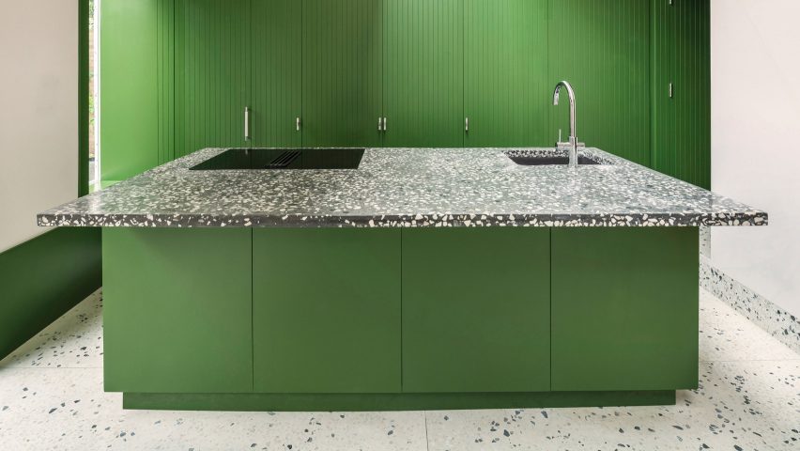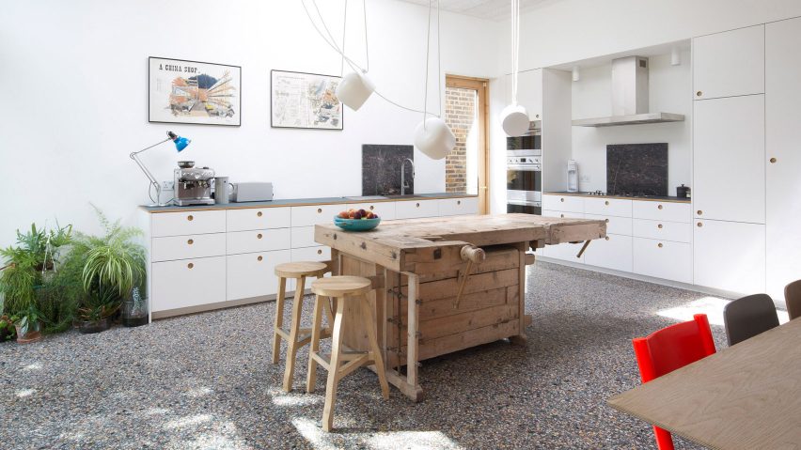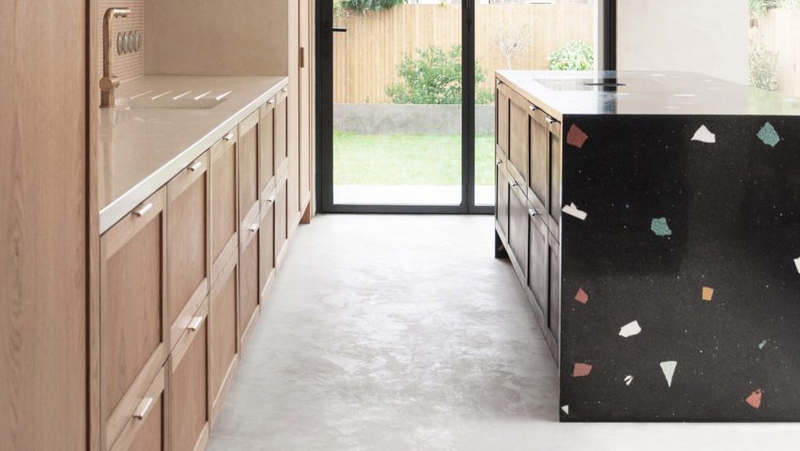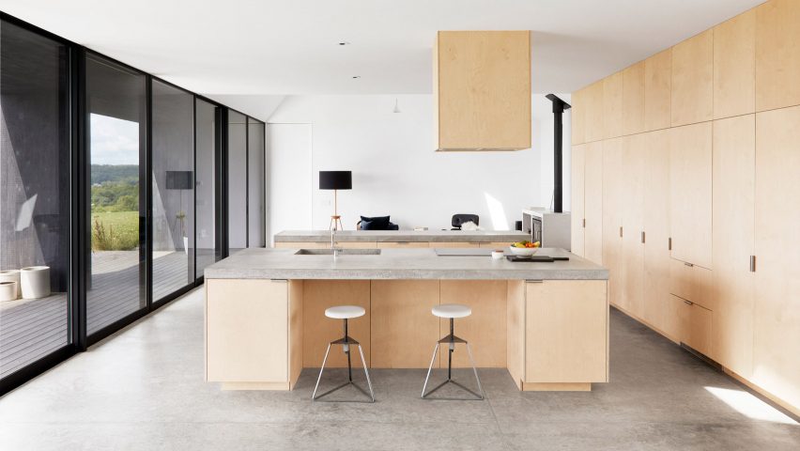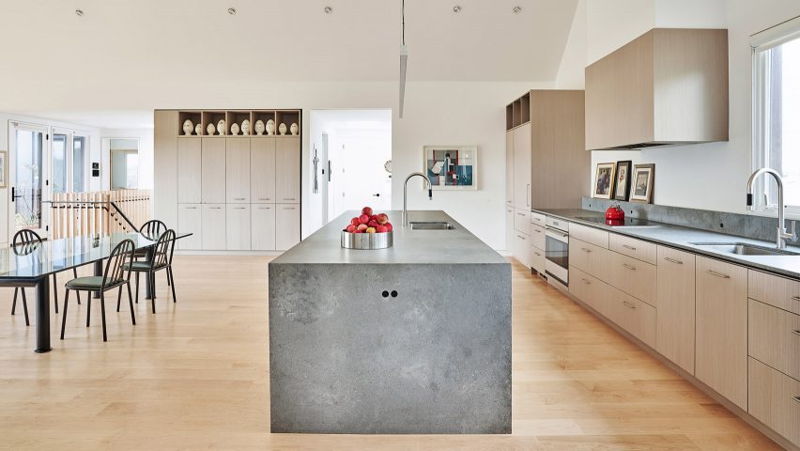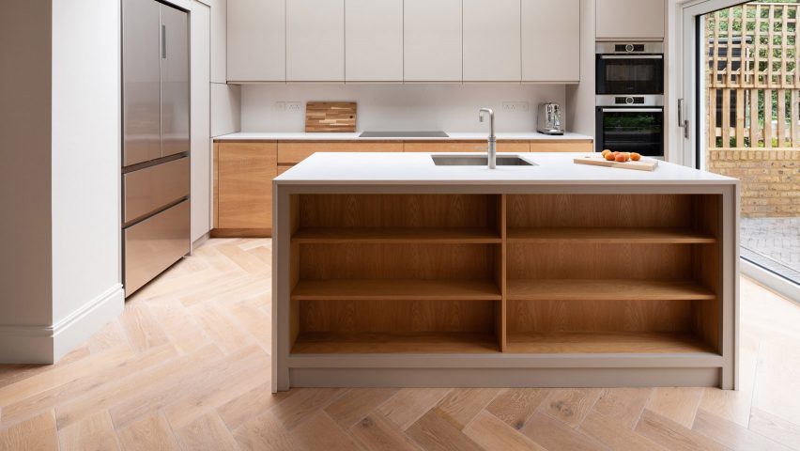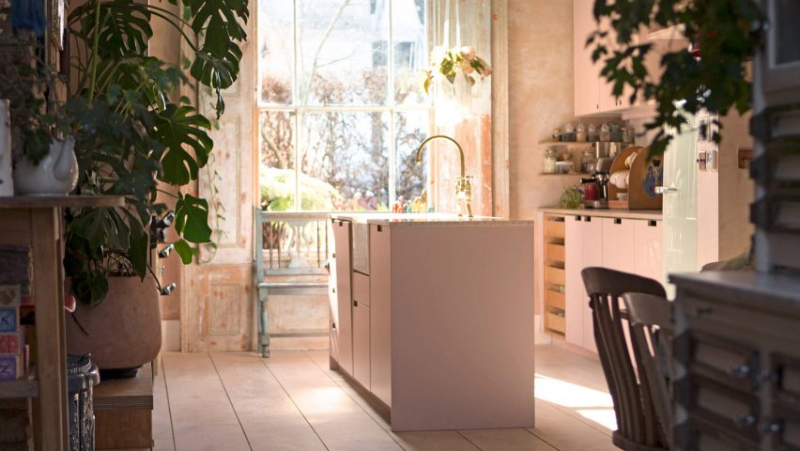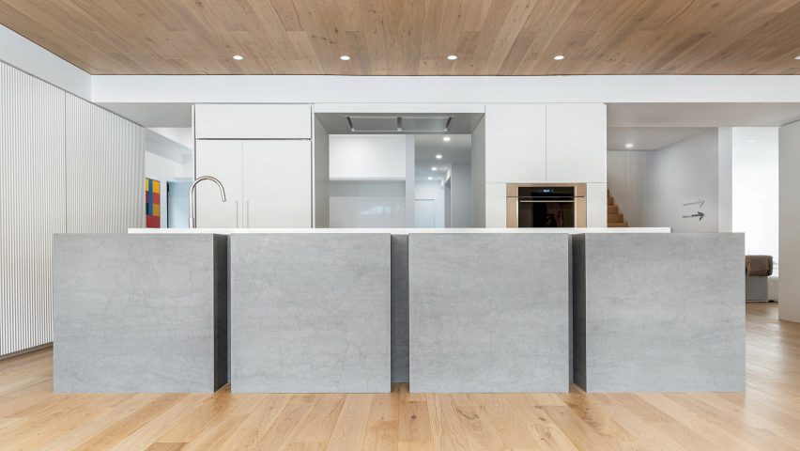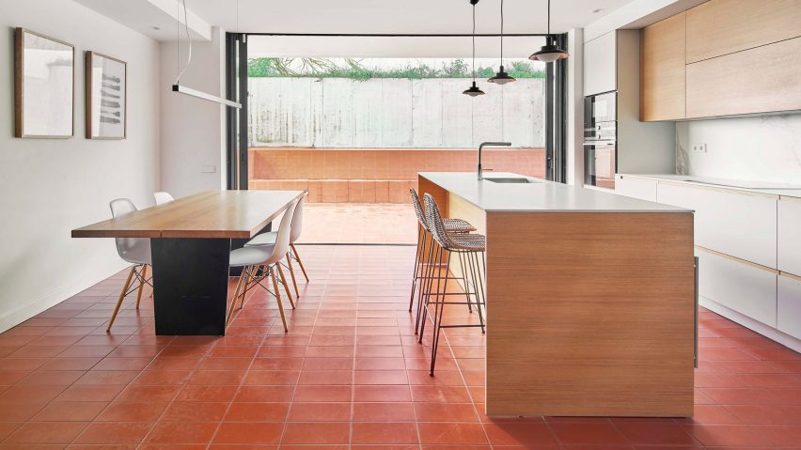Terra Nova soil monitor aims to avert future food crisis
To fight the threat of soil degradation to food supply, design graduate Ryan Waterhouse has invented a portable device that monitors the health of topsoil.
Terra Nova allows users to measure the levels of three critical nutrients within topsoil — nitrogen, potassium and phosphorous — as well as its moisture content.
Waterhouse developed the smart farming device as his final-year project in Bournemouth University’s product design course, after learning that soil degradation presents an imminent threat to arable land.

“The world grows 90 per cent of its food in topsoil – the uppermost layer of soil – making it one of the most critical components in our food system,” said Waterhouse.
“Current rates of nutritional soil degradation suggest that topsoil will run out in just 60 years, posing a significant threat to food production,” he continued. “Every minute, 30 football fields’ worth of topsoil is lost due to degradation.”
According to Waterhouse, Terra Nova could help to reverse this trend. The device enables farmers and gardeners to track degradation and assists them to improve the quality of the soil, in turn improving their crops.
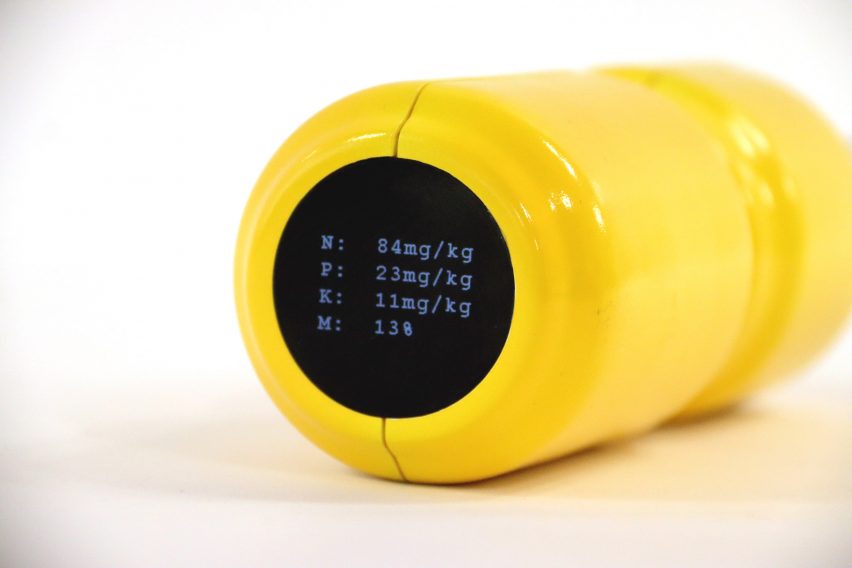
It has three retractable probes on the bottom that stick into the soil, with sensors that measure the levels of moisture and key nutrients in the soil.
The collected data is then displayed in two ways: on a small LCD screen on top of the device, which shows the soil readings at the present time, and on a web app, which presents weeks, months or even years of data in graphs and visualisation.
The app also has additional functionality, as users can tell which crops they are planting and get recommendations for their care, such as when to add a particular fertiliser.
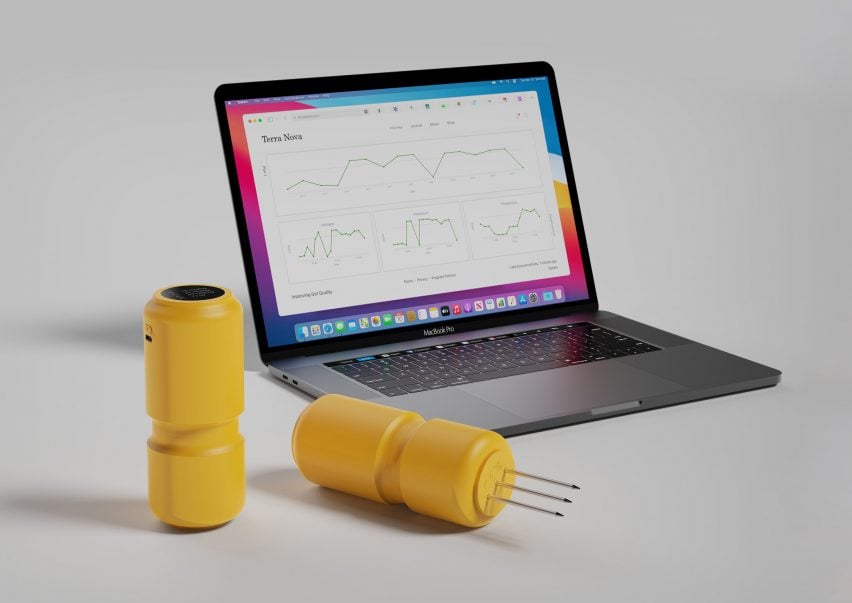
The soil monitor connects to the app using Long Range Networking (LoRa), a low-power wireless technology, so it can relay data even in remote locations with no Wi-Fi.
According to Waterhouse, growers can use Terra Nova in one of two main ways: the first option is to leave it in the ground long-term, in which case one device per fruit or vegetable variant being grown is usually recommended.
Alternatively, the user can pick up the device and replant it to test a variety of areas at one time. Waterhouse suggests this option would suit allotment holders growing multiple fruits and vegetables.
Waterhouse sees Terra Nova as being of extra use now amid skyrocketing fertiliser prices, which are particularly putting pressure on farmers in Africa.
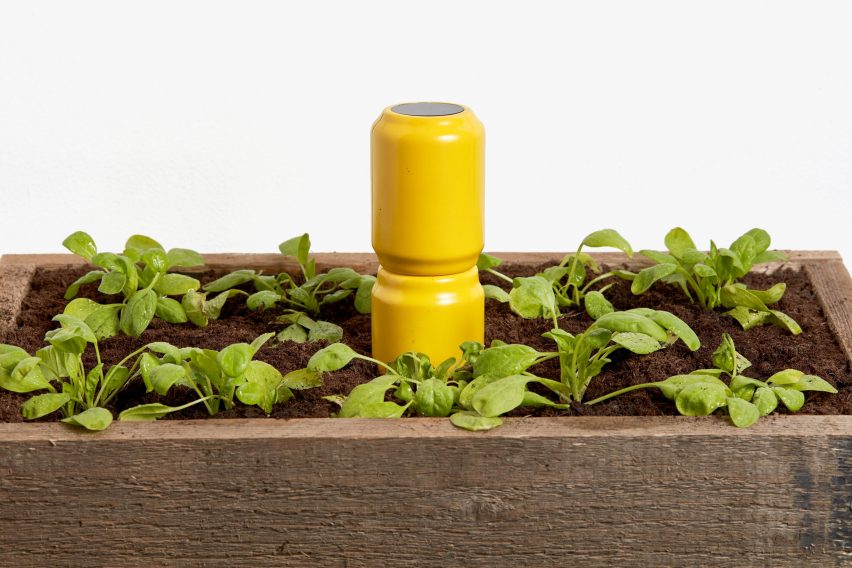
“It is increasingly becoming more and more important to make educated and informed decisions on fertiliser usage because of recent cost increases,” Waterhouse told Dezeen. “I believe Terra Nova could significantly impact developing countries with education in increasing crop yields through correct farming practices.”
Waterhouse won the 2022 New Designer of the Year award, the top award at the UK’s New Designers showcase, with Terra Nova.
Other recent innovations designed for sustainable farming, include Pasturebird’s robotic chicken coop, which is meant to integrate animals with crops, and Studio Roosegaarde’s Grow light installation, designed to stimulate plant growth.






