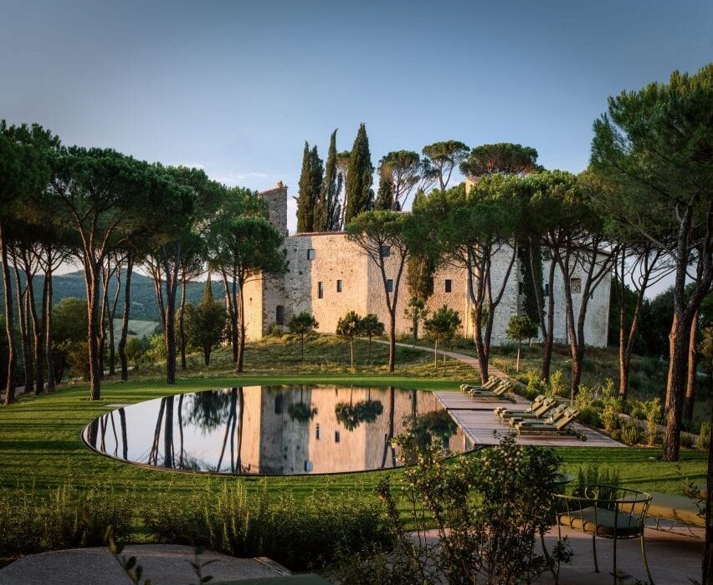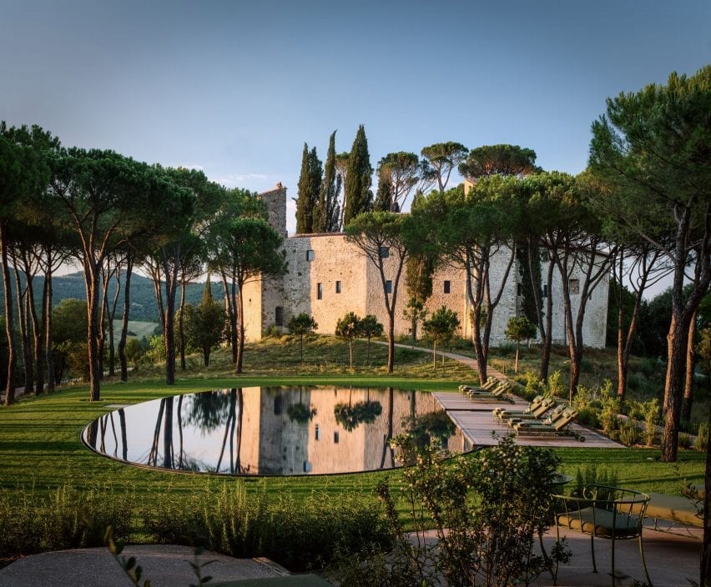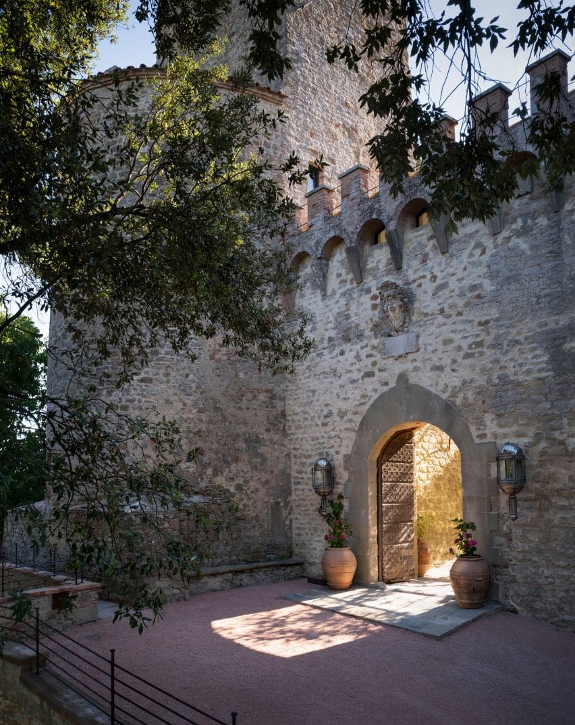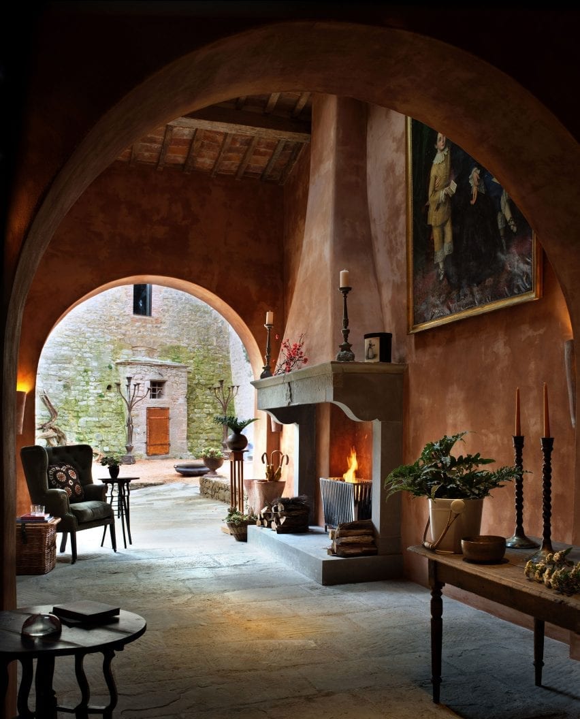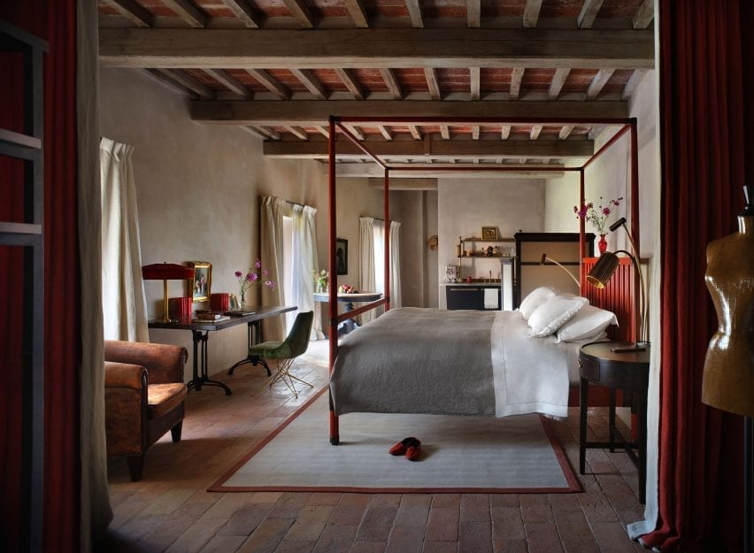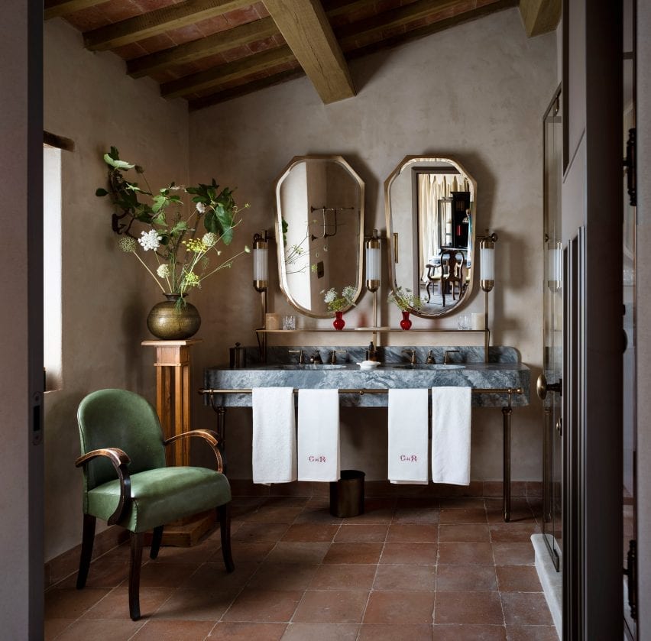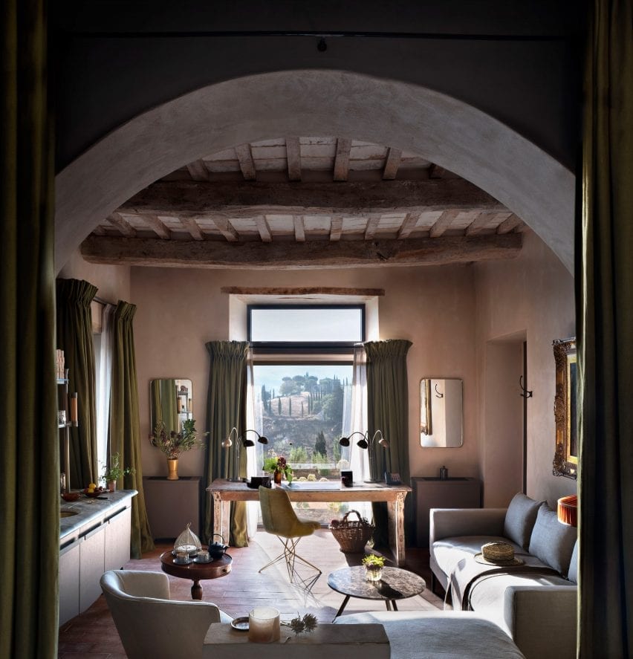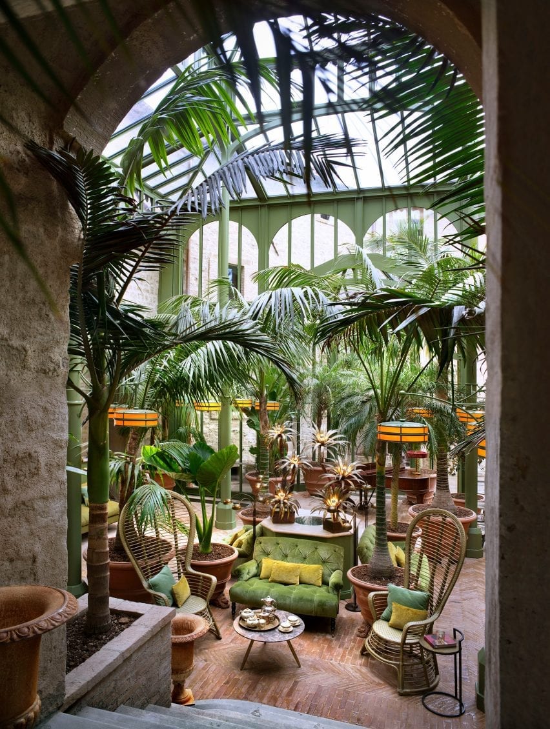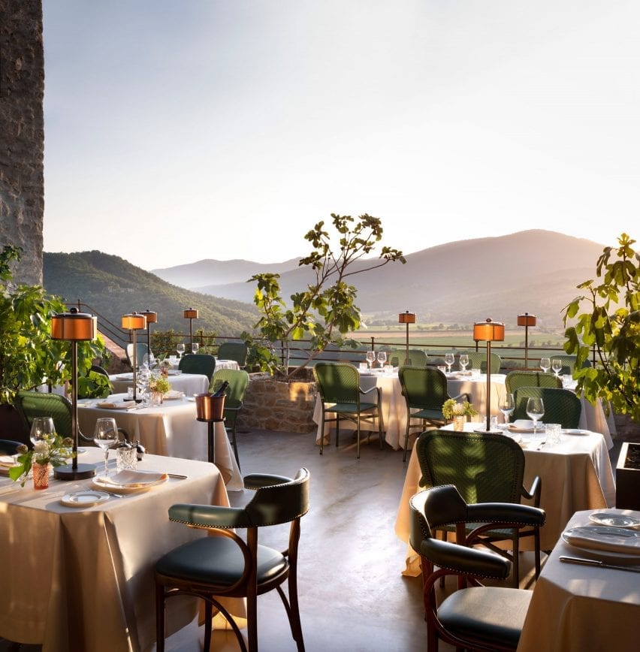Mu Spring Resort // IDMatrix
Text description provided by the architects.
Project name: Mu Spring ResortOwner: Chengdu Blue Town Urban and Rural Construction Development Co., Ltd.Address: Blue Town Group · Mu Spring Resort, Boer Village, Xingyi Town, Xinjin District, Chengdu city, Sichuan ProvinceInterior Finish: IDMatrix (http://www.matrixdesign.cn/)Furnishing: MIXPhotography: Shi Xiang Wan HeFurniture and decoration: M-CASA/MATRIX originalFloral design: M·FLORALMaterial R&D: decorative material studio / Fautaetic PleaeantFloor area: 1825 square metersMain materials: textured latex paint, rammed earth, granite, rustic brick, walnut wood veneer, hand-painted wallpaper, paper rattan, bamboo, oak wood flooringCompletion time: 2021See the mountains and water, and remember homesickness.

© IDMatrix

© IDMatrix
The hometown returns to people in a familiar but refreshingly warm way.The project is located in the core area of Agricultural Expo Park, Xinjin County, Chengdu City, far away from the downtown and thus providing a tranquil lifestyle. In this idyllic environment with beautiful natural scenery, it appears to have all the elements that an ideal life should have.
Based on the “geography”, “blood” and “emotion” of the place where the project is located, the project made the architecture, landscape and custom as a whole to connect the ecological landscape of country life with the modern concept of urban life, showing the infinite potential and possibilities of future country life.

© IDMatrix

© IDMatrix
It is committed to building an artistic resort of modern Oriental style with rich cultural memory.The bamboo and wood structure utensils used in ancient times to serve food have several layers. Whether it was a gold-plated box with carved flowers or a bamboo box, they all were made of natural materials, plain but durable.

© IDMatrix

© IDMatrix
The wall lamps in wooden structure in the reception hall is an excellent modern interpretation of “food box”, a traditional wooden food box from ancient times, and this design demonstrates one’s proper search in the dim lights. The vaulted housing structure also represents cultural inheritance and continuation.The long table with the trace of time avoids any carving and decoration.

© IDMatrix

© IDMatrix
Under the double presentation by touch and vision, it holds the art installation displaying dead wood sprouting next spring. The intrinsic beauty is fully displayed.The vault structure of “Paddy Fields” restaurant is derived from the green tiled slope roof of Linpan in western Sichuan, making the space spacious. Under the plain base, the direct contact between furniture and people gives rise to tradition.

© IDMatrix

© IDMatrix
MATRIX Original showcased the modern evolution of different Sichuan’s Chinese style furniture, adding traditional undertones to the design feast.
As the center of the courtyard, “Tea time in paddy fields” pub has two entrances, one front and the other back, completely creating an open space. In warm light, one can enjoy tranquil Zen atmosphere at the end of the bar.While relying on nature, the space also can offer lush bamboo and splendid orchestra with interior running water, which are of great interest.Light and shadow from the garden wander in the interior space.

© IDMatrix

© IDMatrix
Chinese garden borrowing techniques are perfectly used to let one experience the vast world and feel the vitality from inside to outside via the growth of grass and trees.The rough but clean wall presents the purest scene to express the true spiritual appeal.Open a window and let in the sunlight so as to fill the room with warmth and coziness.

© IDMatrix

© IDMatrix
Take a stroll at the end of the story, and hometown rests in the peace of mind. .

© IDMatrix
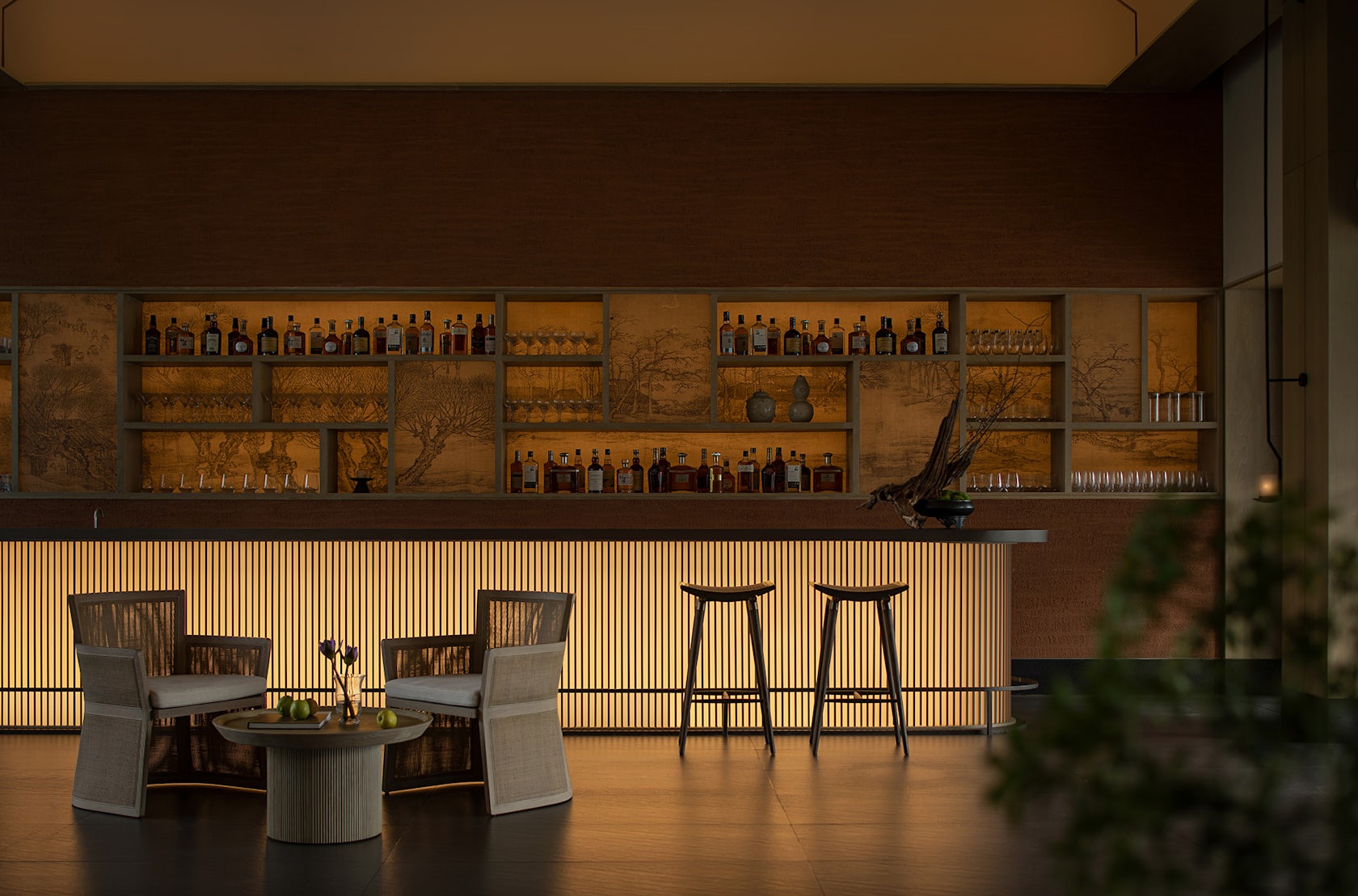
© IDMatrix


