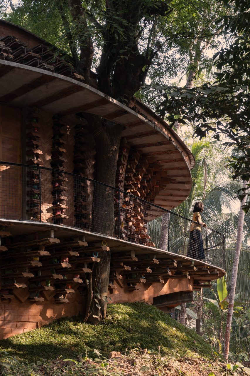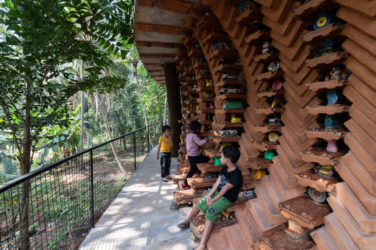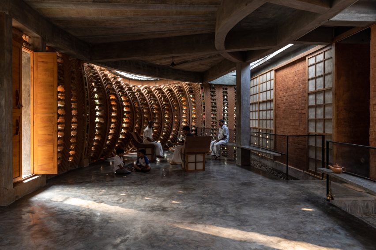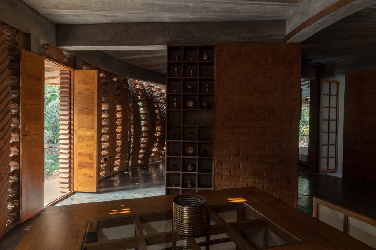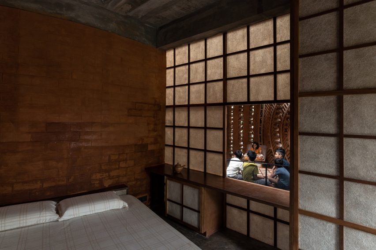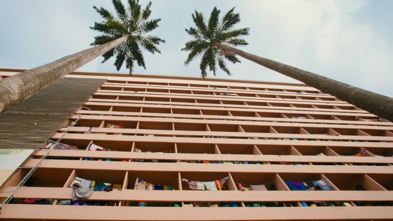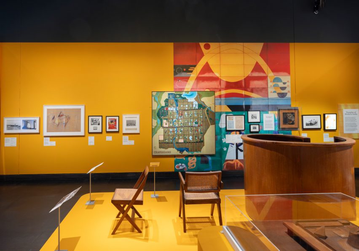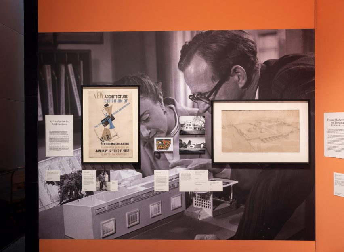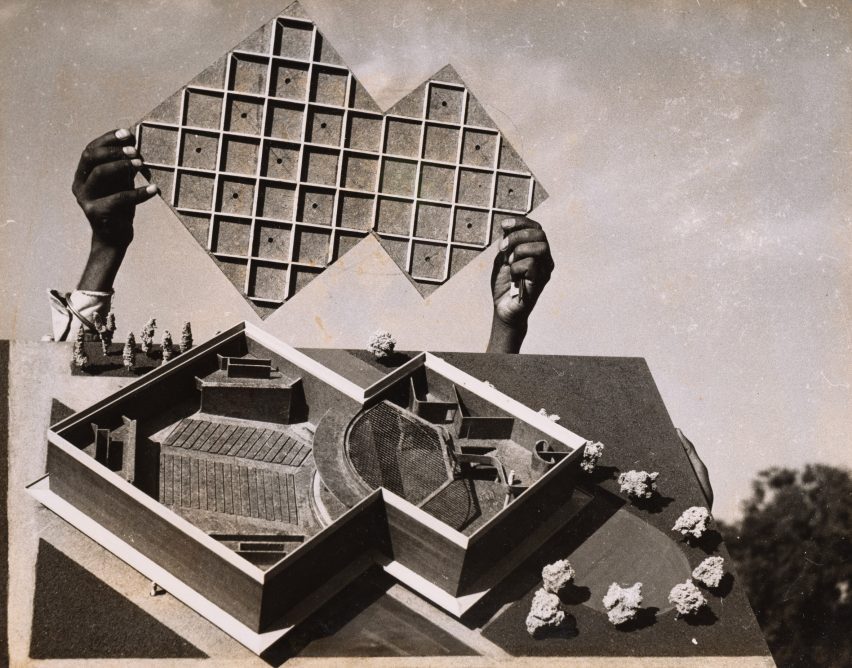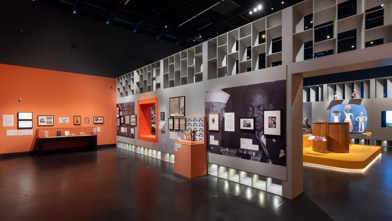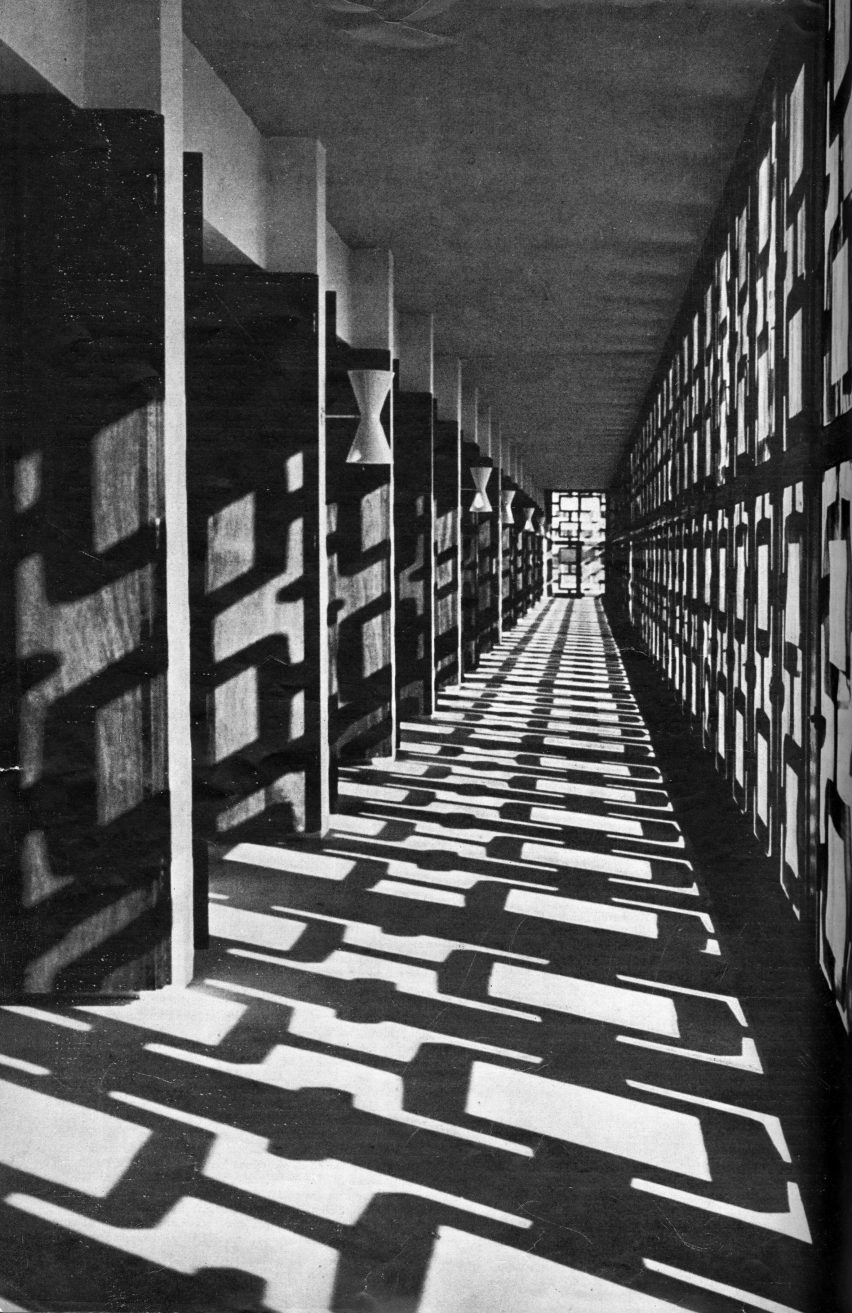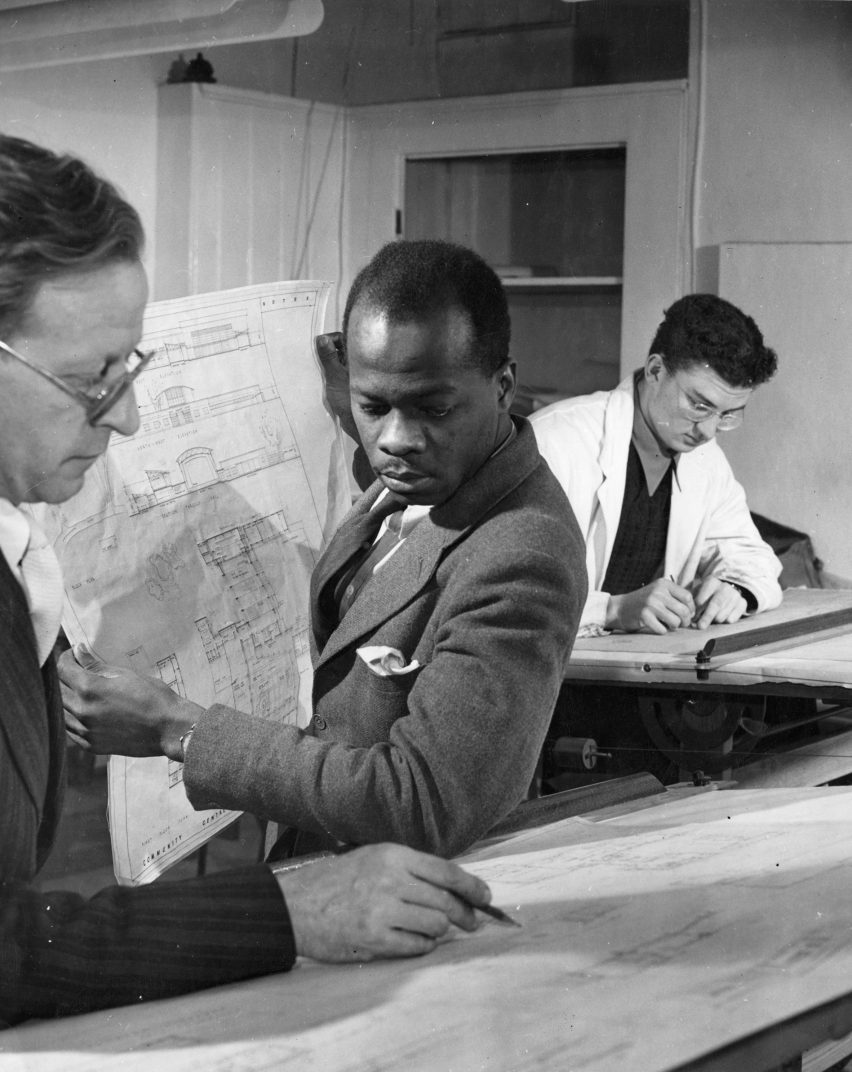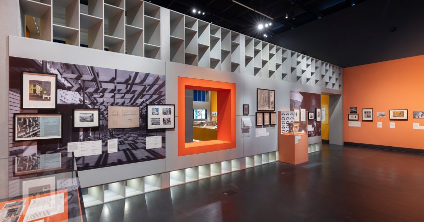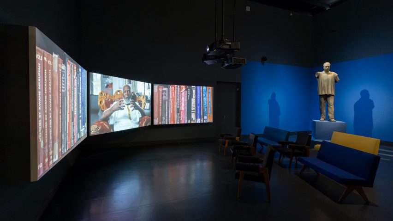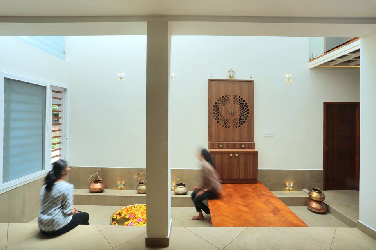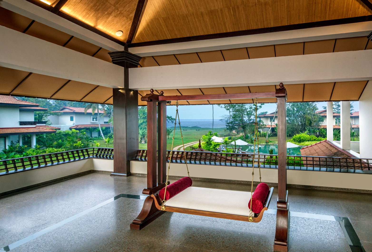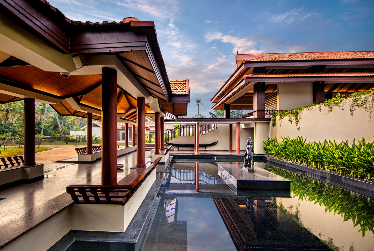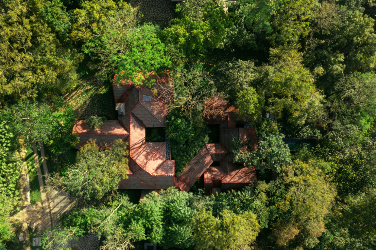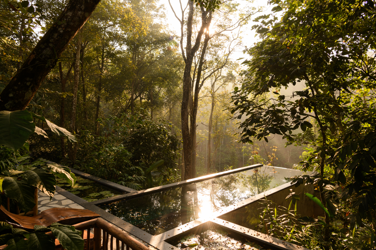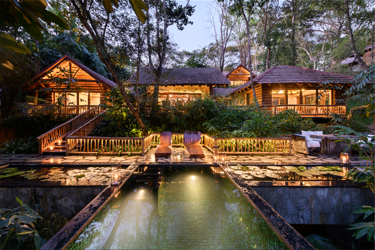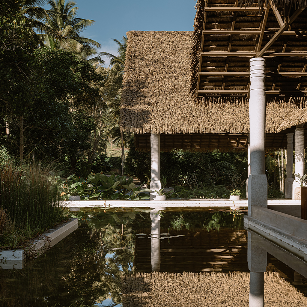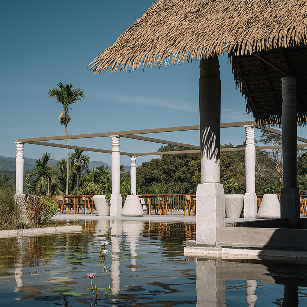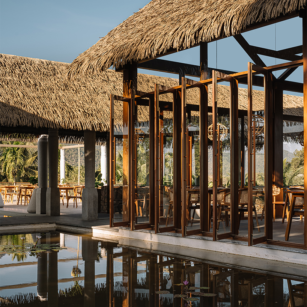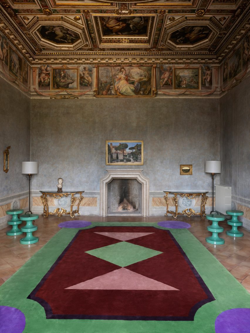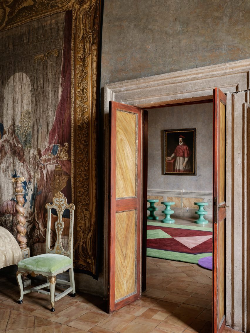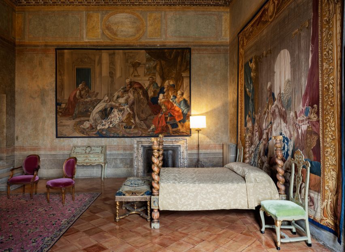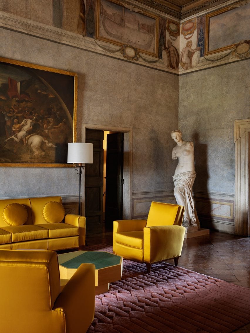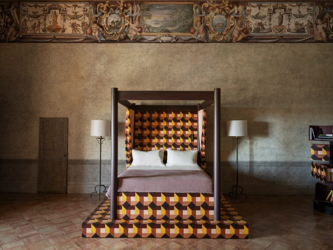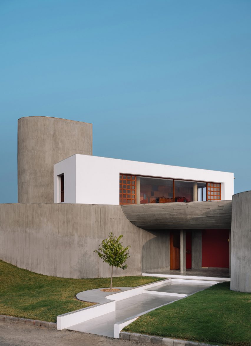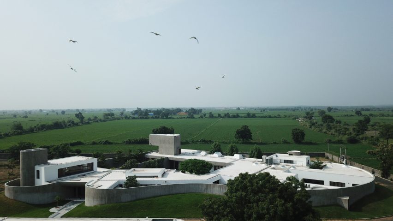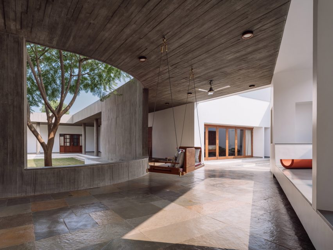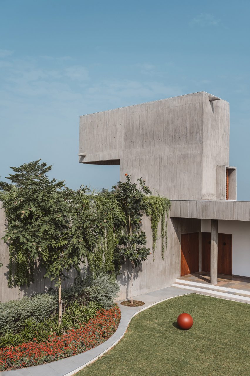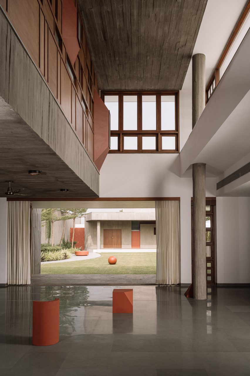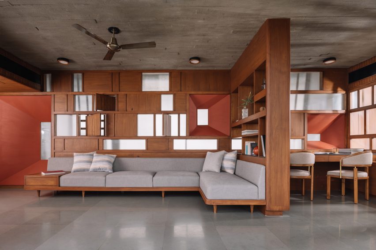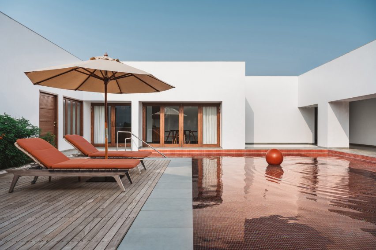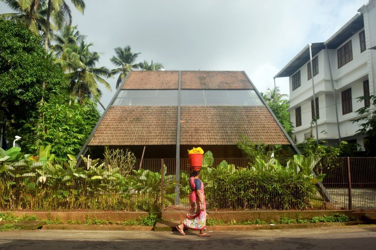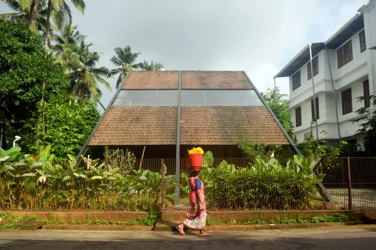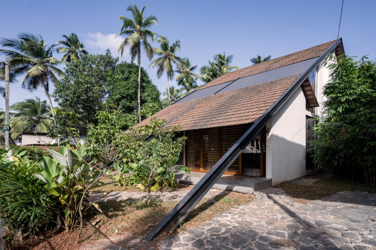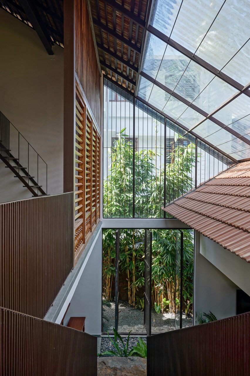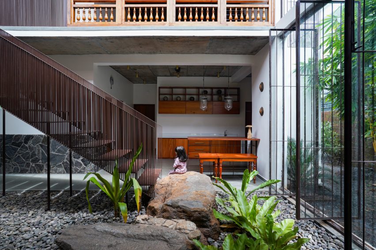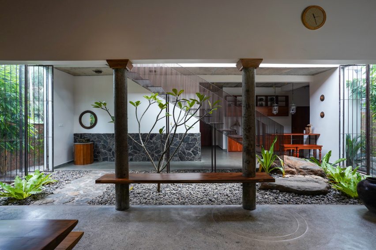The latest edition of âArchitizer: The Worldâs Best Architectureâ â a stunning, hardbound book celebrating the most inspiring contemporary architecture from around the globe â is now available. Order your copy today. Â
Uniquely positioned on the Malabar Coast in the southwest of India sits the diverse state of Kerala. Bordered by the lush Sahyadri mountain range and dappled with extensive backwaters, this tropical region has been shaped by the land’s immense fertility that has supported a rich agricultural tradition for centuries. Thanks to its strategic location along ancient trade routes, with spices like pepper and cardamom being significant exports, Kerala has always been a melting pot of cultures.
The thriving coastal area is somewhat unique in India, topping various human development indices for its commitment to social welfare, healthcare accessibility and education. By prioritizing people over profits, Kerala often serves as a model for other areas of India and various developing countries.

House of Generations by City Futures Design Collaborative, Edappally, Kochi, India.
Like much of India, the traditional joint family system, known as Tarawad, played a central role in Kerala’s social fabric. This arrangement of extended families living together under one roof, often with several generations cohabiting, is not unique to India but was historically the custom of the matrilineal communities that were common to the area.
As a result of the various influences shaping Kerala’s identity, architecture tailored to the region’s climatic conditions, familial dynamics, and societal traditions emerged, swiftly establishing itself as the standard. Three distinct types of built structures, known as Nālukettu, Ettukettu, and Pathinarukettu, became the norm throughout the area. While many architects outside of this region may be unfamiliar with these terms, the ideas of social cohesion that the buildings put forth merit consideration in their own right.
1. Nālukettu

Niraamaya Retreats Backwaters & Beyond by Edifice Consultants Pvt. Ltd, KL, India
Nālukettu, the simplest of the three styles, was the traditional homestead of upper-class families. Featured sloping tiled roofs, thick walls and verandas, which were designed to protect against heavy rains and hot summers, these homes were constructed under the principles of Vastu Shastra.
Rooted in Vedic knowledge, Vastu Shastra aims to balance the five fundamental elements — earth, water, air, fire and space — within the built environment as a way to promote the well-being, happiness, and prosperity of its inhabitants. The philosophy is based in science but goes beyond typical construction methods to create spaces with specific qualities and energies. These beliefs influence the design and positioning of rooms, doors and windows to optimize the flow of positive energy. It is a design philosophy still practiced in India today, although more loosely, that respects natural resources and ecological balance. It guides everything from site selection to building orientation to ensure sunlight is harnessed in the best possible way.
The term “Nālukettu” means “four blocks” and refers to the four halls or buildings that surround the central open courtyard, which is the feature characteristic of this type of residential dwelling. A symmetrical layout with a nadumuttam (central courtyard) — the focal point of the household is typical of a Nālukettu home. The nadumuttam is an essential addition as it ensures ample light and ventilation, creating a microclimate perfect for the humid tropical weather of Kerala. As the name suggests, ‘four blocks’ — the Northern, Southern, Eastern and Western wings, known respectively as Vadakkini, Thekkini, Kizhakkini, and Padinjattini — are designed according to their functions, such as sleeping quarters, kitchen, storage and ceremonial spaces. Of the three residential styles, Nālukettu were the most common and were typically the least ornate.
2. Ettukettu

Niraamaya Retreats Backwaters & Beyond by Edifice Consultants Pvt. Ltd, KL, India
Ettukettu takes the concept of Nālukettu further with an additional four halls, making it an eight-hall structure with two central courtyards. The term “Ettukettu” literally means “eight blocks.” The larger form was developed to accommodate larger joint families or to signify wealth and social status, and the addition of the second courtyard was believed to enhance the socio-cultural and environmental aspects of the traditional Kerala homes. They provided more light, better ventilation, and increased space for communal activities.
Ettukettu houses are less common due to the complexity of their construction and the higher costs involved in building them. These detailed structures required precise planning and skilled craftsmanship to ensure balance and symmetry, as well as to maintain the environmental integrity of the design that was essential in the practice of Vastu Shastra.
3. Pathinarukettu

Estate Plavu by Earthitects, Wayanad, KL, India

Estate Plavu by Earthitects, Wayanad, KL, India
The largest of the three styles, Pathinarukettu, is the most elaborate form of traditional Kerala architecture, consisting of a mammoth sixteen blocks arranged around two central courtyards. The term “Pathinarukettu” unsurprisingly translates to “sixteen blocks.” These buildings were rare in Kerala and were usually reserved for the wealthiest families and local rulers. It is the pinnacle of traditional architectural sophistication, accommodating large families and facilitating grandiose social gatherings and ceremonies.
Pathinarukettu houses are architectural marvels, and today, some have been retained as museums and heritage sites or public buildings. More so than Ettukettu and Nālukettu, Pathinarukettu homes are full of intricate woodwork and detailed carvings, expansive outdoor spaces, and elaborate gabled roofs. They are the pinnacle of Indian craftsmanship and the architectural ingenuity of the time.

Estate Plavu by Earthitects, Wayanad, KL, India
The traditional architectural forms of Nālukettu, Ettukettu, and Pathinarukettu hold deep cultural and social significance in Kerala. These structures, with their unique design, have been pivotal in hosting a variety of cultural festivities, family life events and social gatherings, and they reflect the communal ethos of Keralite society. The open courtyards, spacious verandas and interconnected rooms allowed for not only the flow of natural elements like air and light but also nurtured the flow of social interactions and intergenerational communal living.
Festivals such as Onam and Vishu, as well as family ceremonies, were celebrated with grandeur in these homes. These traditional buildings underscored the importance of social cohesion, with spaces that encouraged gatherings and collective living, reinforcing the bonds within families and the wider community, something deeply sought after in today’s architecture.
Driven by a blend of nostalgia for heritage, an understanding of the ecological benefits of traditional architectural wisdom, and the unmistakable allure of these beautiful structures, there has been a resurgence of interest in Nālukettu, Ettukettu, and Pathinarukettu recently. The people of Kerala are expressing a desire to reconnect with their cultural roots, sustainable living practices, and the aesthetic richness that was inherent in these traditional designs.
The latest edition of âArchitizer: The Worldâs Best Architectureâ â a stunning, hardbound book celebrating the most inspiring contemporary architecture from around the globe â is now available. Order your copy today. Â
