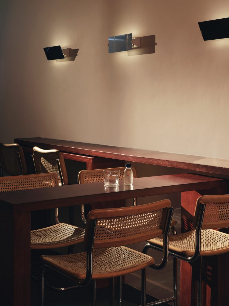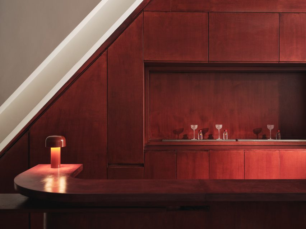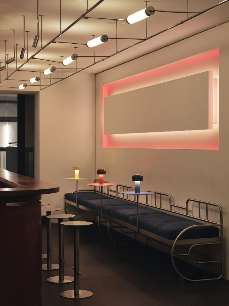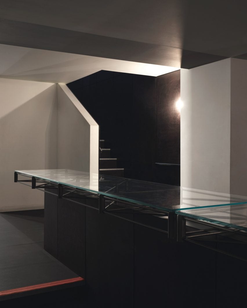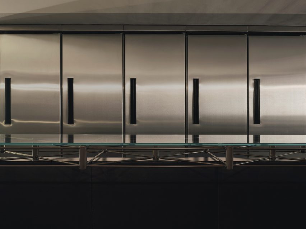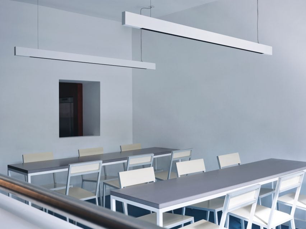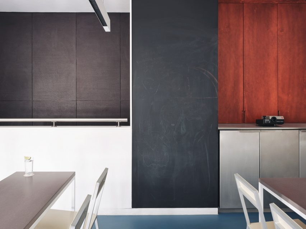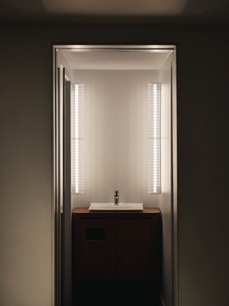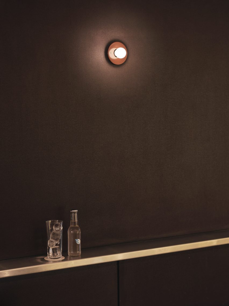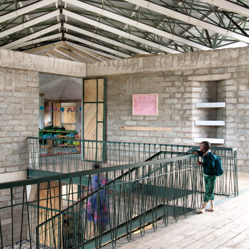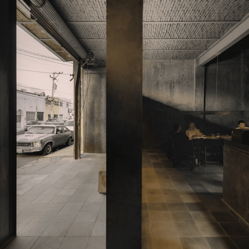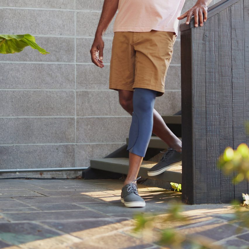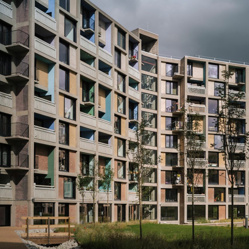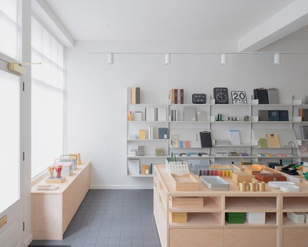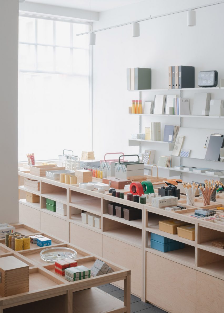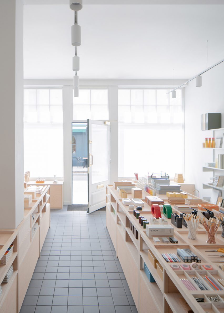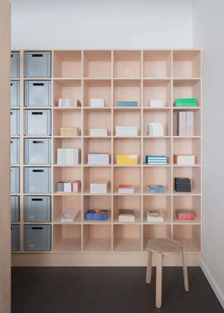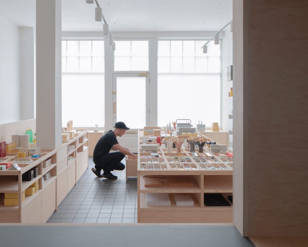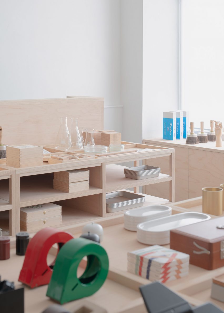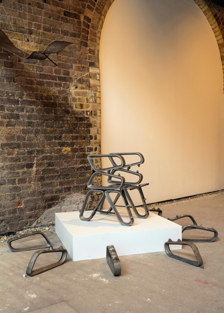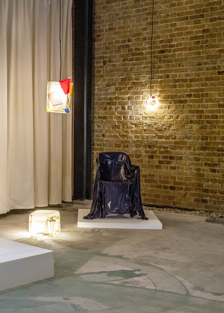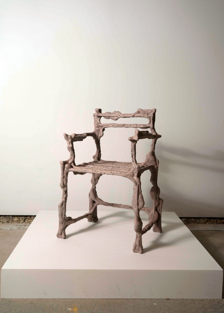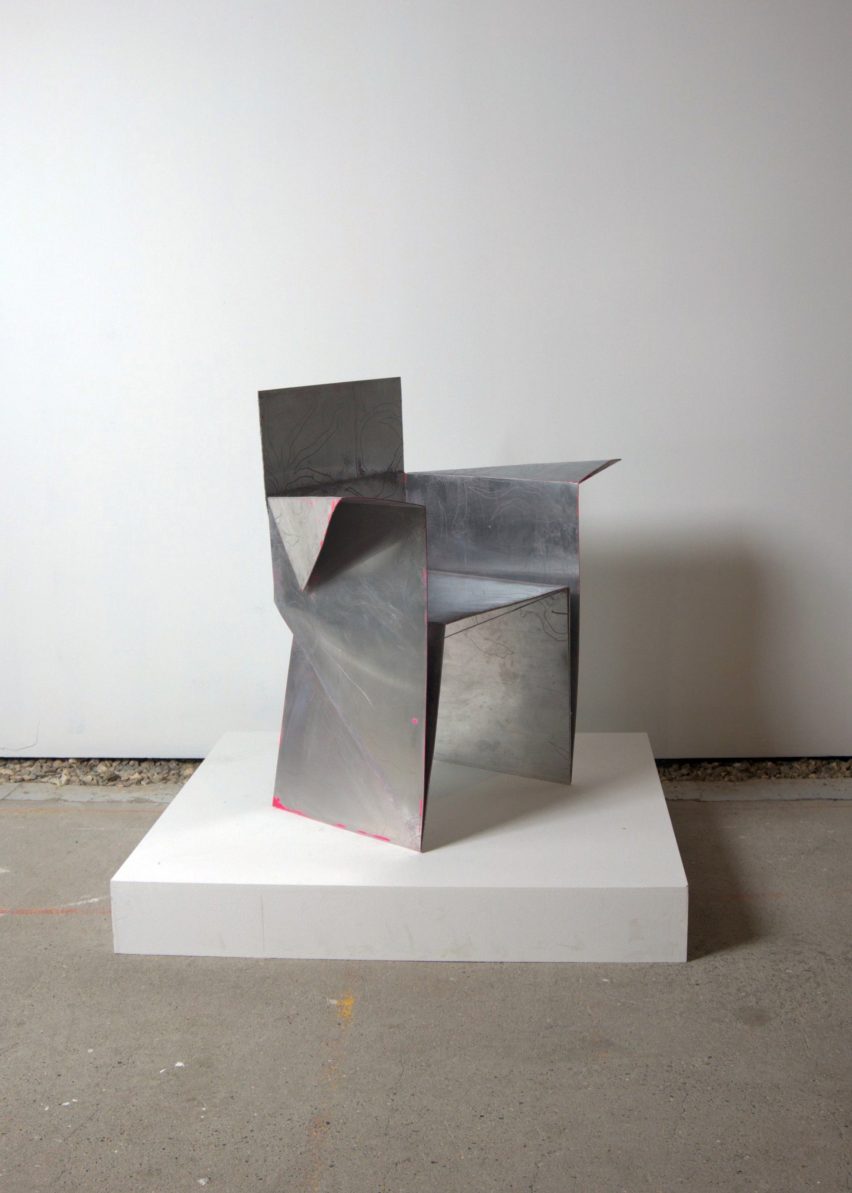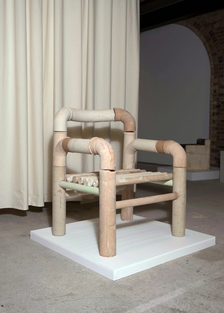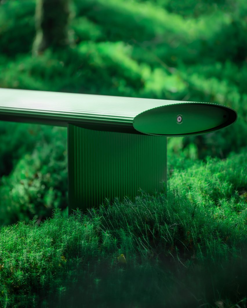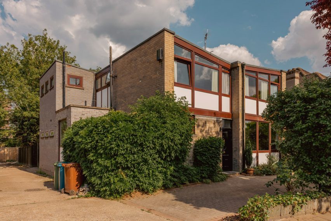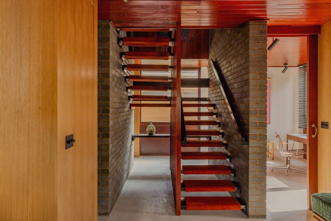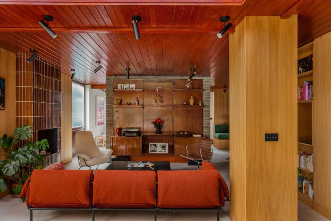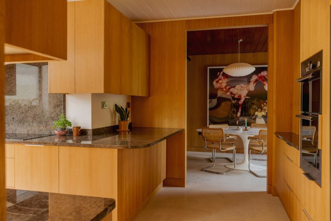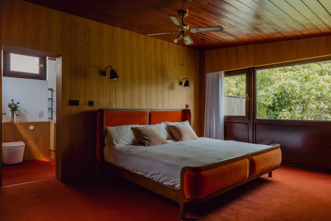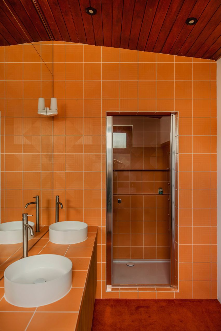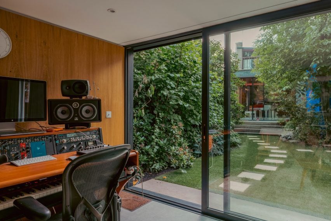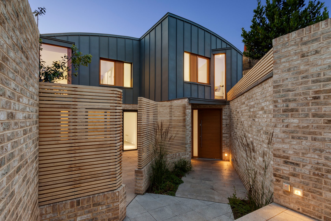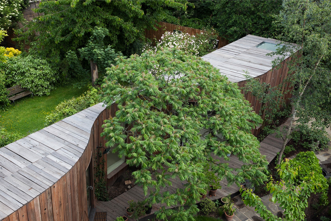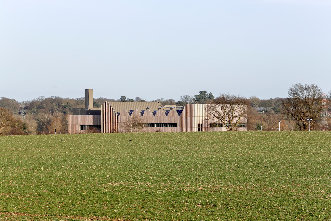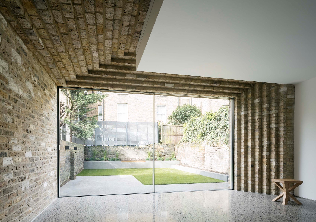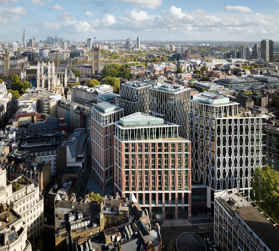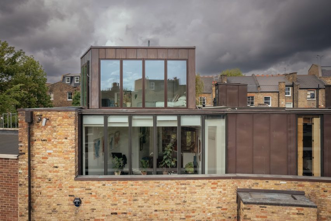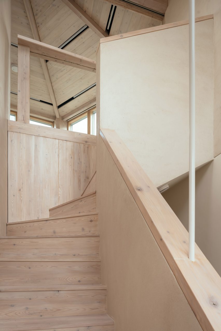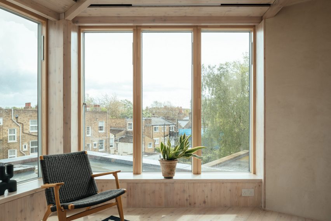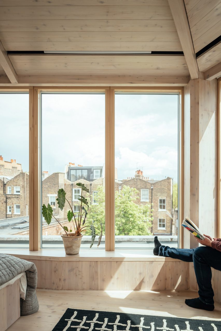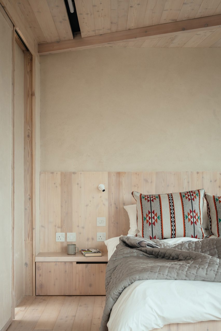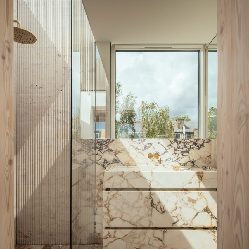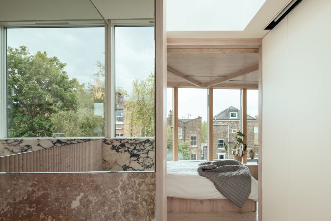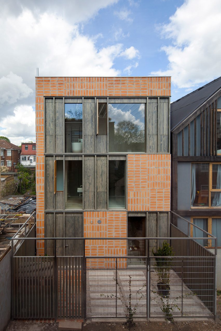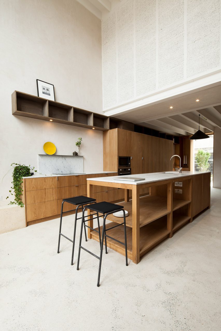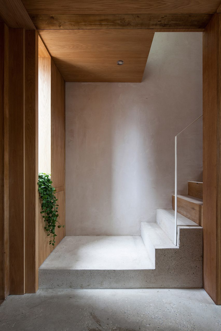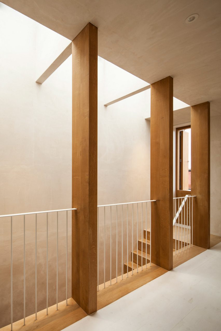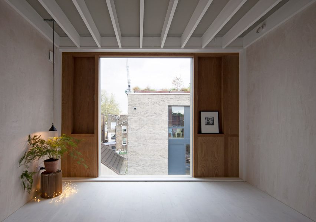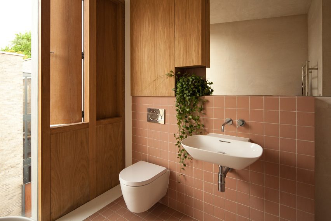London is a city that has been forced to redevelop constantly. Like many cities, it has accrued layers of history. However, events like the Great Fire and The Blitz have also torn holes in the urban fabric, necessitating moments of reflection and rethinking. Nowadays, Georgian, Regency and Victorian architecture are intermingled with hulking Brutalist structures and curving glass façades. From John Nash’s influential residential and urban plans to Alison and Peter Smithson’s radical housing proposals to the anonymous steel giants of Canary Wharf, the city has always been at the forefront of the latest city design trends.
Nowadays, the city remains home to preeminent architectural schools such as UCL’s Bartlett School of Architecture. In addition, London’s galleries and museums nurture a design culture with thought-provoking exhibitions about space and society, including the ever-popular Serpentine Pavilion. Meanwhile, as a global metropolis, the British city’s diversity is one of its great strengths. So it’s no wonder that the city is home to a bevy of heavyweight firms and up-and-coming studios whose names are known locally and abroad.
With so many architecture firms to choose from, it’s challenging for clients to identify the industry leaders that will be an ideal fit for their project needs. Fortunately, Architizer is able to provide guidance on the top design firms in London based on more than a decade of data and industry knowledge.
How are these architecture firms ranked?
The following ranking has been created according to key statistics that demonstrate each firm’s level of architectural excellence. The following metrics have been accumulated to establish each architecture firm’s ranking, in order of priority:
- The number of A+Awards won (2013 to 2023)
- The number of A+Awards finalists (2013 to 2023)
- The number of projects selected as “Project of the Day” (2009 to 2023)
- The number of projects selected as “Featured Project” (2009 to 2023)
- The number of projects uploaded to Architizer (2009 to 2023)
Each of these metrics is explained in more detail at the foot of this article. This ranking list will be updated annually, taking into account new achievements of London architecture firms throughout the year.
Without further ado, here are the 24 best architecture firms in London:
25. Buckley Gray Yeoman

© Dirk Lindner
Formed in 1997, Buckley Gray Yeoman is an award-winning architecture and design practice based in Shoreditch, London. Directed by Matt Yeoman and Paul White, the firm provides pragmatic and deliverable solutions to complex design issues. Founded on the premise that outstanding results require careful planning and an intuitive approach, Buckley Gray Yeoman’s designs adapt and respond to the context of each project to create intelligent and enduring architecture.
The practice’s work is driven by the needs and ambitions of its clients.
Some of Buckley Gray Yeoman’s most prominent projects include:
- Henry Wood House, London, United Kingdom
- Channing School, London, United Kingdom
- The Buckley Building, London, United Kingdom
- C-Space, London, United Kingdom
- Fashion Street, London, United Kingdom
The following statistics helped Buckley Gray Yeoman achieve 25th place in the 25 Best Architecture Firms in London:
| A+Awards Finalist | 2 |
| Featured Projects | 2 |
| Total Projects | 8 |
24. Jamie Fobert Architects

© Jamie Fobert Architects
Since its inception in 1996, Jamie Fobert Architects has had a reputation for innovative and inspiring architectural design in the residential, retail and arts sectors. The practice has demonstrated a consistent approach to resolving client ambitions and site complexities into a tactile architecture of volume, material and light.
Jamie Fobert Architects has garnered several awards, including the RIBA London Award 2014, the Manser Medal and the RIBA and English Heritage ‘Award for a building in an historic context’. The practice has won three major public commissions for cultural organisations: Kettle’s Yard Gallery; the Charleston Trust; and Tate St Ives.
Some of Jamie Fobert Architects’s most prominent projects include:
The following statistics helped Jamie Fobert Architects achieve 24th place in the 25 Best Architecture Firms in London:
| A+Awards Finalist | 2 |
| Featured Projects | 2 |
| Total Projects | 8 |
23. Rogers Stirk Harbour + Partners

© Rogers Stirk Harbour + Partners
Rogers Stirk Harbour + Partners (RSHP) is an award-winning, international architectural practice based in London. Over three decades, RSHP has attracted critical acclaim with innovative projects across Europe, North America and Asia. The practice is experienced in designing a wide range of building types including: office, residential, transport, education, culture, leisure, retail, civic and healthcare. The quality of its designs has been recognised with some of architecture’s highest awards, including two RIBA Stirling Prizes, one in 2006 for Terminal 4, Madrid Barajas Airport and the other in 2009 for Maggie’s Cancer Care Centre, London. RSHP employs around 180 people in offices across the world – London, Shanghai, Sydney and Madrid.
Some of Rogers Stirk Harbour + Partners’s most prominent projects include:
- Jean Prouvé 6×6 Demountable House, 1944, Adaptation 2015, Paris, France
- One Park Taipei, Taipei, Taiwan
- International Towers Sydney, Barangaroo, Australia
- Conservation and Storage Facility, Musée du Louvre, Liévin, France
- Oslo Airport Competition, Oslo, Norway
The following statistics helped Rogers Stirk Harbour + Partners achieve 23rd place in the 25 Best Architecture Firms in London:
| A+Awards Finalist | 2 |
| Featured Projects | 2 |
| Total Projects | 15 |
22. Allford Hall Monaghan Morris

© Allford Hall Monaghan Morris
At Allford Hall Monaghan Morris we make buildings that are satisfying to use and beautiful to look at; an architecture that is defined by the experience of users who should be able to understand and use each building with ease and enjoyment. We design very different buildings, for very different people to use in very different ways and, since our early days in the late 1980s, we have grown from four to over one hundred and fifty people and our budgets from a few thousand to tens of millions of pounds. Through our wide range of projects we search for the opportunities in every site, budget and programme and pursue a pragmatic, analytical and collaborative working method to produce a responsive, intelligent and delightful architecture.
Some of Allford Hall Monaghan Morris’s most prominent projects include:
The following statistics helped Allford Hall Monaghan Morris achieve 22nd place in the 25 Best Architecture Firms in London:
| A+Awards Finalist | 2 |
| Featured Projects | 4 |
| Total Projects | 16 |
21. David Chipperfield Architects

© David Chipperfield Architects
David Chipperfield Architects was founded in 1985 and has offices in London, Berlin, Milan and Shanghai. The practice works internationally on cultural, residential and commercial projects providing full architectural and interior design, master planning, product and furniture design services for both public and private sectors. Our diverse built portfolio includes museums and galleries, libraries, apartments, private houses, hotels, offices, master plans and retail facilities. David Chipperfield Architects has won more then fifty national and international competitions and many international awards and citations for design excellence.
Some of David Chipperfield Architects’s most prominent projects include:
- The Hepworth Wakefield, Wakefield, United Kingdom
- Cafe Royal, Akasha Holistic Wellbeing Centre, London, United Kingdom
- Villa Eden, Italy
- James Simon Gallery, Berlin, Germany
- Nobel Center, Stockholm, Sweden
The following statistics helped David Chipperfield Architects achieve 21st place in the 25 Best Architecture Firms in London:
| Featured Projects | 5 |
| Total Projects | 8 |
20. Eldridge London

© Lyndon Douglas
London architectural practice Eldridge Smerin was established in 1998 and has since relaunched as Eldridge London. Architect Nick Eldridge’s vision continues to inspire the design and material quality of the practice’s recent projects in the UK and abroad defined by a series of cutting-edge houses including the Stirling Prize nominated Lawns project and the House in Highgate Cemetery. The practice has also completed a number of high profile retail, commercial and cultural projects including interiors for Selfridges Birmingham, Villa Moda Kuwait, O2’s Mobile Applications Development Centre, the Design Council Headquarters, The Business and Intellectual Property Centre and a restaurant at the British Library and the Globe Theatre’s Sackler Studios. The practice demonstrates a consistent approach to producing intelligent and unique solutions to specific client briefs and often constrained budgets with an unerring attention to detail from concept through to completion.
Some of Eldridge London’s most prominent projects include:
- Cor-Ten House in Putney, London, United Kingdom
- House in Coombe Park, Kingston upon Thames, United Kingdom
- House in Epsom, Epsom, United Kingdom
- House in Chelsea, London, United Kingdom
- House in Highgate Cemetery, London, United Kingdom
The following statistics helped Eldridge London achieve 20th place in the 25 Best Architecture Firms in London:
| A+Awards Finalist | 1 |
| Featured Projects | 5 |
| Total Projects | 6 |
19. FORM studio (previously FORM design architecture)

© FORM studio (previously FORM design architecture)
Architecture has the power to transform environments and quality of life. FORM studio aims to create places that can be inhabited and experienced by people in a natural and instinctive way. Enjoyable places with a tranquil sense of simplicity, which create a supportive and uplifting backdrop for life.
Individual solutions are developed for our clients which are an intelligent, inventive and sustainable response to the complex matrix of issues that shapes each project. Solutions with a lucidity and apparent simplicity which belie their underlying complexity. Listening, analysis, discussion and clarification are at the heart of an inclusive approach that recognizes the fact that some of the best ideas are generated in the space between people rather than by individuals.
Some of FORM studio (previously FORM design architecture)’s most prominent projects include:
- Bermondsey Warehouse Loft, London, United Kingdom
- Walcot Square mews, London, United Kingdom
- Flatiron House, London, United Kingdom
- Benbow Yard, London, United Kingdom
- Narrow House, London, United Kingdom
The following statistics helped FORM studio (previously FORM design architecture) achieve 19th place in the 25 Best Architecture Firms in London:
| A+Awards Winner | 1 |
| A+Awards Finalist | 1 |
| Featured Projects | 4 |
| Total Projects | 7 |
18. Studio Octopi

© Studio Octopi
Studio Octopi is an award winning architecture practice based in central London and working across all sectors including private residential, arts, education, commercial fit-out and public swimming pools. The practice has completed numerous complex refurbishments including, Bradfield College’s 1,000 seat outdoor theatre and the expansion of the Delfina Foundation, London’s largest artist residency. In 2019 we completed a multi award winning contemporary art installation in collaboration with Turner Prize Mark Wallinger for the National Trust. We’ve also designed the offices of leading advertising agencies including Saatchi & Saatchi and MullenLowe Group ranging in size from 5,000 square feet to 50,000 square feet.
In 2015/2016 Studio Octopi raised over £200,000 on two crowdfunding campaigns for public swimming pools in London. Thames Baths C.I.C. (www.thamesbaths.com) is a self-initiated campaign to design and build a floating lido in Central London. Founded in 2013, the project has attracted global interest since raising £142,000 on Kickstarter. In 2016 Studio Octopi helped the community of Peckham, south east London to raise £60,000 via Spacehive to launch a campaign to rebuild the Peckham Lido. Studio Octopi undertakes private residential refurbishment and new build homes. In 2012 the practice completed a new house in Wiltshire to Code 4 on the Code for Sustainable Homes and in 2021 construction will commence on two new homes for Baobab Developments in Brighton.
Some of Studio Octopi’s most prominent projects include:
The following statistics helped Studio Octopi achieve 18th place in the 25 Best Architecture Firms in London:
| Featured Projects | 5 |
| Total Projects | 11 |
17. 6a architects

© 6a architects
6a architects was founded by Tom Emerson and Stephanie Macdonald in 2001. They are best known for their contemporary art galleries, educational buildings, artists’ studios and residential projects, often in sensitive historic environments. 6a architects rose to prominence with the completion of two critically acclaimed public art galleries, Raven Row (2009), which won a RIBA Award in 2011 and the expanded South London Gallery (2010). Recently completed projects include a new 68-room hall of residence at Churchill College, Cambridge (2016), which garnered a RIBA Regional East Award (2017), and a new studio complex for photographer Juergen Teller (2016), which was winner of both RIBA London Building of the Year (2017) and a RIBA National Award (2017).
Some of 6a architects’s most prominent projects include:
- Tree House , London, United Kingdom
- Façade for Paul Smith, London, United Kingdom
- V&A Gallery 40, London, United Kingdom
- Photography Studio for Juergen Teller, United Kingdom
- Cowan Court, Churchill College, University of Cambridge, Cambridge, United Kingdom
The following statistics helped 6a architects achieve 17th place in the 25 Best Architecture Firms in London:
| A+Awards Finalist | 2 |
| Featured Projects | 5 |
| Total Projects | 6 |
16. Levitt Bernstein

© Tom Biddle
As architects, landscape architects and urban designers, Levitt Bernstein creates award winning buildings, living landscapes and thriving urban spaces, using inventive design to solve real life challenges. Putting people at the heart of our work, each of our projects is different but the driving force behind every one is the desire to create an environment that is beautiful, sustainable and functional.
Some of Levitt Bernstein’s most prominent projects include:
- Vaudeville Court, London, United Kingdom
- Sutherland Road, London, United Kingdom
- King’s School, Bruton, Somerset, United Kingdom
- The Courtyards, Dovedale Avenue, Lancashire, United Kingdom
- Institut Laue-Langevin, Grenoble, France
The following statistics helped Levitt Bernstein achieve 16th place in the 25 Best Architecture Firms in London:
| Featured Projects | 6 |
| Total Projects | 10 |
15. John McAslan + Partners

© Hufton+Crow Photography
We create architecture that improves people’s lives. We do it like this: We aim for an architecture which is rational and poetic, robust and delightful; we tread carefully and build with conviction; we tackle problems head on and think laterally; we deconstruct a brief and let a design emerge from close examination of the pieces; we don’t necessarily take ‘no’ for an answer; we believe the power of architecture extends much further than the dimensions of individual buildings; we believe architecture is about making life better. We believe that buildings should be underpinned by a powerful idea; that the idea should be an intelligent and logical response to functionality and a sense of place; and the power of that idea should be embedded in the built form.
Some of John McAslan + Partners’s most prominent projects include:
- UK Holocaust Memorial
- Void Practice Rooms, London, United Kingdom
- King’s Cross Station, London, United Kingdom
- Library + Student Hub, Ambleside Campus, University of Cumbria, Cumbria, United Kingdom
- Lancaster University Engineering Building, England, United Kingdom
The following statistics helped John McAslan + Partners achieve 15th place in the 25 Best Architecture Firms in London:
| A+Awards Finalist | 1 |
| Featured Projects | 6 |
| Total Projects | 13 |
14. Hawkins\Brown

© Gareth Gardner
The first time someone decided to mix sweet and salty popcorn, their guests must have been horrified. Minutes later though they would be guzzling the lot. That’s the thing about new combinations – you have to be a bit odd to consider them in the first place, but when they pay off you’re left wondering how you managed before they existed. Admittedly, this isn’t a usual sort of About page for an architectural practice, but we’re not a usual sort of practice. We believe that projects come alive through uncommon combinations of ideas and people. In fact, we think that’s the only way they really come alive at all.
Some of Hawkins\Brown’s most prominent projects include:
- 1235 Vine Street, Los Angeles, California
- Corby Cube, Corby, United Kingdom
- Student Village, Royal Veterinary College, Brookmans Park, United Kingdom
- Beecroft Building, University of Oxford, Oxford, United Kingdom
- Park Hill, Sheffield, United Kingdom
The following statistics helped HawkinsBrown achieve 14th place in the 25 Best Architecture Firms in London:
| A+Awards Winner | 1 |
| Featured Projects | 7 |
| Total Projects | 19 |
13. Bennetts Associates

© Bennetts Associates
Bennetts Associates creates sustainable and enduring architecture. As one of the UK’s leading practices, their diverse portfolio has been celebrated with more than 150 awards over 30 years and covers education, cultural and workplace projects in both the public and private sector, ranging from masterplans to small historic buildings. They are an employee-owned trust of 70 people with studios in London, Edinburgh and Manchester, and have recently earned Building Design’s Higher Education Architect of the Year 2019 Award. Bennetts Associates also leads in their field in sustainability – in April 2019 they became the world’s first architects to secure Science Based Target approval and commit to the UN’s Climate Neutral Now campaign.
Some of Bennetts Associates’s most prominent projects include:
- The Royal College of Pathologists, London, United Kingdom
- Storyhouse, London, United Kingdom
- Jaguar Land Rover Advanced Product Creation Centre, Gaydon, United Kingdom
- Bennetts Associates’ London Studio, London, United Kingdom
- London Fruit and Wool Exchange, London, United Kingdom
The following statistics helped Bennetts Associates achieve 13th place in the 25 Best Architecture Firms in London:
| A+Awards Winner | 1 |
| A+Awards Finalist | 2 |
| Featured Projects | 4 |
| Total Projects | 18 |
12. Alison Brooks Architects Ltd

© Paul Riddle Photographer Limited
Founded in 1996, Alison Brooks Architects has developed an international reputation for delivering design excellence and innovation in projects ranging from urban regeneration, masterplanning, public buildings for the arts, higher education and housing. ABA’s award-winning architecture is born from our intensive research into the cultural, social and environmental contexts of each project. Our approach enables us to develop pioneering solutions for our buildings and urban schemes, each with a distinct identity and authenticity. Combined with rigorous attention to detail, ABA’s buildings have proved to satisfy our client’s expectations and positively impact the urban realm. Our approach has led ABA to be recognized with both national and international awards including Architect of the Year Award 2012 and Housing Architect of the Year 2012.
Some of Alison Brooks Architects Ltd’s most prominent projects include:
- The Smile, London, United Kingdom
- Lens House, London, United Kingdom
- Newhall Be, Harlow, United Kingdom
- Quayside, Toronto, Canada
- Severn Place, Cambridge, United Kingdom
The following statistics helped Alison Brooks Architects Ltd achieve 12th place in the 25 Best Architecture Firms in London:
| A+Awards Winner | 2 |
| A+Awards Finalist | 2 |
| Featured Projects | 5 |
| Total Projects | 5 |
11. AL_A

© Hufton+Crow Photography
Architecture studio AL_A was founded in 2009 by the RIBA Stirling Prize-winning architect Amanda Levete with directors Ho-Yin Ng, Alice Dietsch and Maximiliano Arrocet. Their designs are conceived not just as buildings, but as urban propositions. Spaces that promote reciprocity between nature and neighbourhood; projects that express the identity of an institution, reflect the ambitions of a place, and hold the dreams of a community. Recently completed projects include an undergraduate and outreach centre for Wadham College at the University of Oxford and a new centre for the cancer care charity Maggie’s within the grounds of University College Hospital in Southampton.
Some of AL_A’s most prominent projects include:
The following statistics helped AL_A achieve 11th place in the 25 Best Architecture Firms in London:
| A+Awards Winner | 1 |
| Featured Projects | 9 |
| Total Projects | 11 |
10. Steyn Studio

© Steyn Studio
Steyn Studio is a collaborative architecture practice. We believe that design has the power to solve problems, inspire, and improve lives and work hard everyday to realize this ambition. We always aim to do this honestly and with the freedom to creatively explore meaningful design solutions. Designs that make a real difference to the end-user and the client; culturally and commercially.
Some of Steyn Studio’s most prominent projects include:
The following statistics helped AL_A achieve 10th place in the 25 Best Architecture Firms in London:
| A+Awards Winner | 4 |
| Featured Projects | 4 |
| Total Projects | 4 |
9. Studio Seilern Architects

© Studio Seilern Architects
Studio Seilern Architects is a London based international creative practice established in 2006 by Christina Seilern with the intent of producing exceptional architecture that lasts, working across geographies, building sizes and typologies. Our diverse portfolio of built work spans the UK, Europe and Africa.
While we tackle a diversity of projects, it is our conscious decision to keep working on the smaller and larger scales both simultaneously and continuously: from new build to restoration works. Irrespective of size or context, each project we undertake informs another. The smaller scale keeps our pencils sharp on questions of intricate detailing and the unraveling of the human condition both on the living and working fronts.
Some of Studio Seilern Architects’s most prominent projects include:
- Andermatt Concert Hall, Andermatt, Switzerland
- El Gouna Plaza, Hurghada, Egypt
- G.W.Annenberg Performing Arts Centre, Reading, United Kingdom
- Boksto Skveras, Vilnius, Lithuania
- Kensington Residence, London, United Kingdom
The following statistics helped Studio Seilern Architects achieve 9th place in the 25 Best Architecture Firms in London:
| A+Awards Winner | 1 |
| A+Awards Finalist | 3 |
| Featured Projects | 6 |
| Total Projects | 9 |
8. bureau de change

© bureau de change
Bureau de Change is an award winning architecture practice founded by architects Katerina Dionysopoulou and Billy Mavropoulos. Its work is a direct product of the founders’ upbringing, passions and experiences — combining the pragmatism and formality of their architectural training with a desire to bring a sense of theatre, playfulness and innovation to the design of spaces, products and environments. The result is a studio where rigorous thinking and analysis are brought to life through prototyping, testing and making.
Some of bureau de change’s most prominent projects include:
- The Interlock, London, United Kingdom
- Homemade, London, United Kingdom
- Folds House, London, United Kingdom
- Slab House, London, United Kingdom
- Step House, London, United Kingdom
The following statistics helped bureau de change achieve 8th place in the 25 Best Architecture Firms in London:
| A+Awards Winner | 1 |
| Featured Projects | 9 |
| Total Projects | 16 |
7. Hopkins Architects

Copyright 2004 Richard Davies
Hopkins Architects is an international architectural practice with studios in London and Dubai. Led by its five Principals, the practice’s work is rooted in clear and logical design thinking, a deep understanding of the potential of materials and craft, and consideration of context. A consistent and rigorous approach has resulted in a portfolio of ground-breaking, beautiful and functional buildings across Europe, the US and Asia which have added tangible value for both clients and users. The practice has designed and delivered a portfolio of renowned, award-winning projects, including Portcullis House at Westminster and the London 2012 Olympic Velodrome.
Some of Hopkins Architects’s most prominent projects include:
- Harold Alfond Athletics and Recreation Center, Colby College, Waterville, Maine
- Buhais Geology Park Interpretive Centre, Sharjah, United Arab Emirates
- Eton Sports & Aquatics Centre, Windsor, United Kingdom
- Khor Kalba Turtle and Wildlife Sanctuary, Sharjah, United Arab Emirates
- London 2012 Olympic Velodrome, London, United Kingdom
The following statistics helped Hopkins Architects achieve 7th place in the 25 Best Architecture Firms in London:
| A+Awards Winner | 1 |
| A+Awards Finalist | 1 |
| Featured Projects | 11 |
| Total Projects | 18 |
6. Haworth Tompkins

Photo: Philip Vile – © Haworth Tompkins
Haworth Tompkins is an award-winning British architectural studio united by a commitment to integrity, intellectual quality and the art of making beautiful buildings. Founded in 1991 by Graham Haworth and Steve Tompkins, the rapidly-growing London-based studio consists of 70 people, and specializes in bespoke buildings in the public, cultural, private and financial sectors.
Acclaimed projects include the Everyman Theatre, winner of the RIBA Stirling Prize in 2014, Young Vic Theatre, Royal College of Art campus in Battersea, Coin Street housing development and the London Library, for which they received the prestigious American Institute of Architect’s Excellence in Design award. The studio is currently working on a number of highly anticipated schemes including the Theatre Royal Drury Lane, Fish Island Village, Bristol Old Vic and Kingston University.
Some of Haworth Tompkins’s most prominent projects include:
- National Theatre ‘The Shed’, London, United Kingdom
- Everyman Theatre, Liverpool, United Kingdom
- Dovecote Studio, Snape, United Kingdom
- Open Air Theatre, London, United Kingdom
- Park View School, Birmingham, United Kingdom
The following statistics helped Haworth Tompkins achieve 6th place in the 25 Best Architecture Firms in London:
| A+Awards Finalist | 2 |
| Featured Projects | 9 |
| Total Projects | 10 |
5. Adjaye Associates

© Alan Karchmer
Adjaye Associates, founded in 2000, comprises a multicultural global team. The practice has studios in Accra, London, and New York with work spanning the globe. Adjaye Associates’ most well-known commission to date, the Smithsonian National Museum of African American History and Culture (NMAAHC), opened in 2016 on the National Mall in Washington DC. Further projects range in scale from private houses, bespoke furniture collections, product design, exhibitions, and temporary pavilions to major arts centers, civic buildings and master plans.
Some of Adjaye Associates’s most prominent projects include:
- Winter Park Library & Events Center, Winter Park, Florida
- 130 William, New York, New York
- Moscow School of Management SKOLKOVO, Skolkovo, Russia
- Francis A. Gregory Neighborhood Library, Washington, DC
- Silverlight, London, United Kingdom
The following statistics helped Adjaye Associates achieve 5th place in the 25 Best Architecture Firms in London:
| A+Awards Winner | 3 |
| Featured Projects | 13 |
| Total Projects | 31 |
4. Squire and Partners

© Jack Hobhouse
Squire & Partners is an architecture and design practice with experience spanning four decades, earning it an international reputation for architecture informed by the history and culture of where it is placed. Their award winning portfolio, for some of the world’s leading developers, includes masterplans, private and affordable residential, workspace, retail, education and public buildings.
In addition, the practice has a series of dedicated teams for model-making, computer generated imaging, illustration, graphics and an established interior design department, which has created a number of bespoke product ranges. Squire & Partners’ approach responds to the unique heritage and context of each site, considering established street patterns, scale and proportions, to create timeless architecture rooted in its location.
Some of Squire and Partners’s most prominent projects include:
The following statistics helped Squire and Partners achieve 4th place in the 25 Best Architecture Firms in London:
| A+Awards Finalist | 2 |
| Featured Projects | 11 |
| Total Projects | 48 |
3. Heatherwick Studio

© Heatherwick Studio
Heatherwick Studio is a team of 180 problem solvers dedicated to making the physical world around us better for everyone. Based out of our combined workshop and design studio in Central London, we create buildings, spaces, master-plans, objects and infrastructure. Focusing on large scale projects in cities all over the world, we prioritize those with the greatest positive social impact.
Working as practical inventors with no signature style, our motivation is to design soulful and interesting places which embrace and celebrate the complexities of the real world. The approach driving everything is to lead from human experience rather than any fixed design dogma. The studio’s completed projects include a number of internationally celebrated buildings, including the award-winning Learning Hub at Singapore’s Nanyang Technological University and the UK Pavilion at the Shanghai World Expo 2010.
Some of Heatherwick Studio’s most prominent projects include:
- Coal Drops Yard, London, United Kingdom
- Maggie’s Leeds, Leeds, United Kingdom
- Bombay Sapphire Distillery, Hampshire, United Kingdom
- 1000 Trees Phase 1, Shanghai, China
- Zeitz MOCAA, Cape Town, South Africa
Top image: Coal Drops Yard by Heatherwick Studio, London, United Kingdom
The following statistics helped Heatherwick Studio achieve 3rd place in the 25 Best Architecture Firms in London:
| A+Awards Winner | 11 |
| A+Awards Finalist | 1 |
| Featured Projects | 20 |
| Total Projects | 13 |
2. Foster + Partners

© Nigel Young / Foster + Partners
Foster + Partners is a global studio for sustainable architecture, engineering, urbanism and industrial design, founded by Norman Foster in 1967. Since then, he, and the team around him, have established an international practice with a worldwide reputation. With offices across the globe, we work as a single studio that is both ethnically and culturally diverse.
Some of Foster + Partners’s most prominent projects include:
- Ombú, Madrid, Spain
- Lusail Stadium, Lusail, Qatar
- The Pavilion at the Hospital of the University of Pennsylvania, Philadelphia, Pennsylvania
- House of Wisdom, Sharjah, United Arab Emirates
- Apple Michigan Avenue, Chicago, Illinois
The following statistics helped Foster + Partners achieve 2nd place in the 25 Best Architecture Firms in London:
| A+Awards Winner | 6 |
| A+Awards Finalist | 8 |
| Featured Projects | 42 |
| Total Projects | 91 |
1. Zaha Hadid Architects

© Zaha Hadid Architects
Internationally renowned architecture firm Zaha Hadid Architects works at all scales and in all sectors to create transformative cultural, corporate, residential and other spaces that work in synchronicity with their surroundings.
Some of Zaha Hadid Architects’s most prominent projects include:
- Beijing Daxing International Airport, Beijing, China
- KnitCandela, Ciudad de México, Mexico
- Leeza SOHO, Beijing, China
- Heydar Aliyev Center, Baku, Azerbaijan
- Striatus 3D Printed Bridge, Venice, Italy
The following statistics helped Zaha Hadid Architects achieve 1st place in the 25 Best Architecture Firms in London:
| A+Awards Winner | 17 |
| A+Awards Finalist | 11 |
| Featured Projects | 62 |
| Total Projects | 64 |
Why Should I Trust Architizer’s Ranking?
With more than 30,000 architecture firms and over 130,000 projects within its database, Architizer is proud to host the world’s largest online community of architects and building product manufacturers. Its celebrated A+Awards program is also the largest celebration of architecture and building products, with more than 400 jurors and hundreds of thousands of public votes helping to recognize the world’s best architecture each year.
Architizer also powers firm directories for a number of AIA (American Institute of Architects) Chapters nationwide, including the official directory of architecture firms for AIA New York.

An example of a project page on Architizer with Project Award Badges highlighted
A Guide to Project Awards
The blue “+” badge denotes that a project has won a prestigious A+Award as described above. Hovering over the badge reveals details of the award, including award category, year, and whether the project won the jury or popular choice award.
The orange Project of the Day and yellow Featured Project badges are awarded by Architizer’s Editorial team, and are selected based on a number of factors. The following factors increase a project’s likelihood of being featured or awarded Project of the Day status:
- Project completed within the last 3 years
- A well written, concise project description of at least 3 paragraphs
- Architectural design with a high level of both functional and aesthetic value
- High quality, in focus photographs
- At least 8 photographs of both the interior and exterior of the building
- Inclusion of architectural drawings and renderings
- Inclusion of construction photographs
There are 7 Projects of the Day each week and a further 31 Featured Projects. Each Project of the Day is published on Facebook, Twitter and Instagram Stories, while each Featured Project is published on Facebook. Each Project of the Day also features in Architizer’s Weekly Projects Newsletter and shared with 170,000 subscribers.
We’re constantly look for the world’s best architects to join our community. If you would like to understand more about this ranking list and learn how your firm can achieve a presence on it, please don’t hesitate to reach out to us at editorial@architizer.com.
