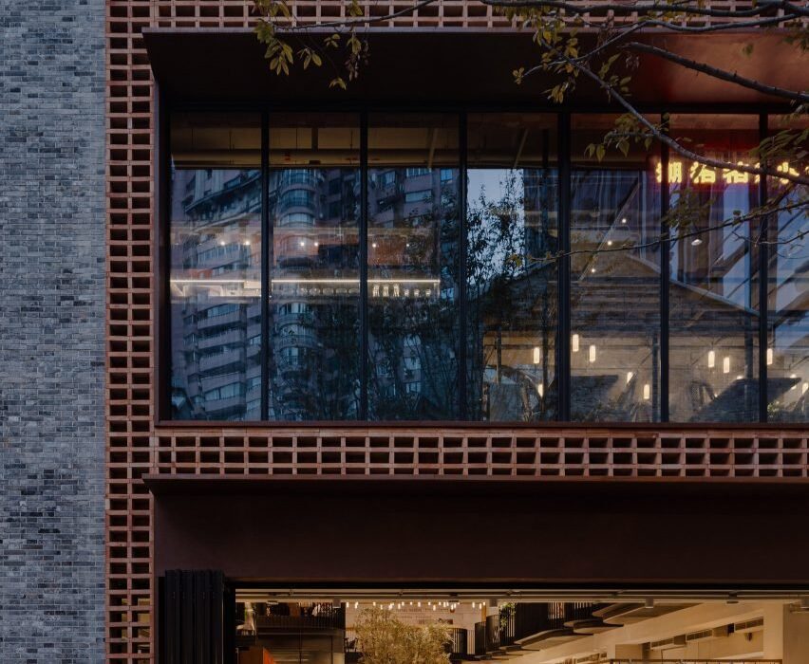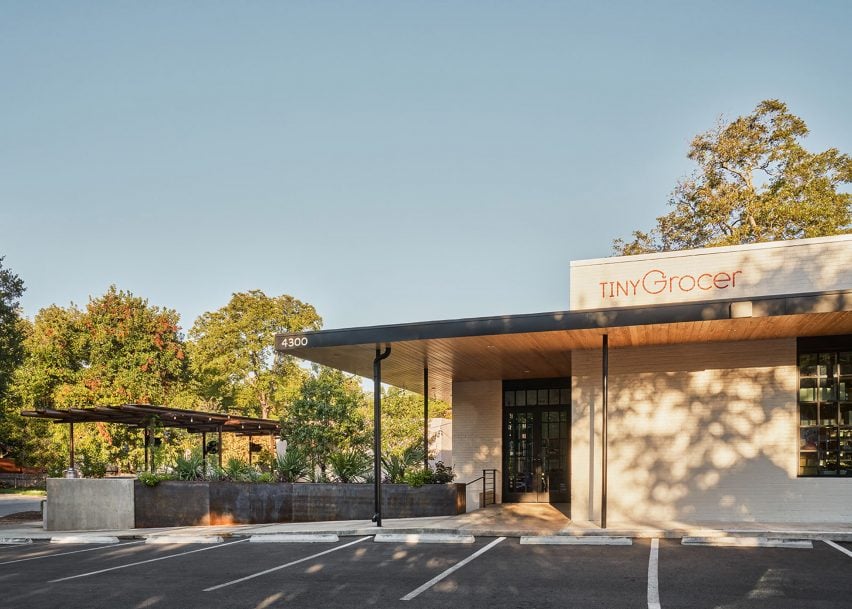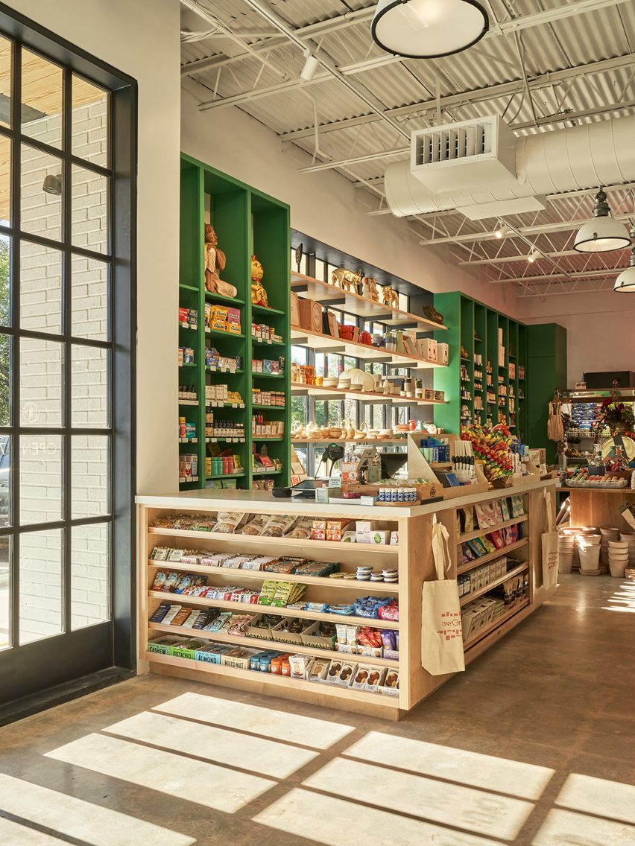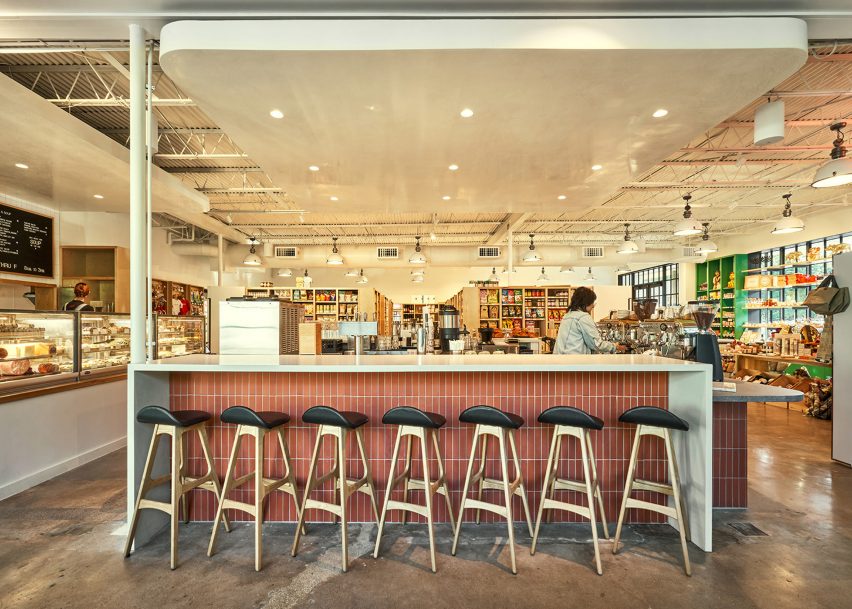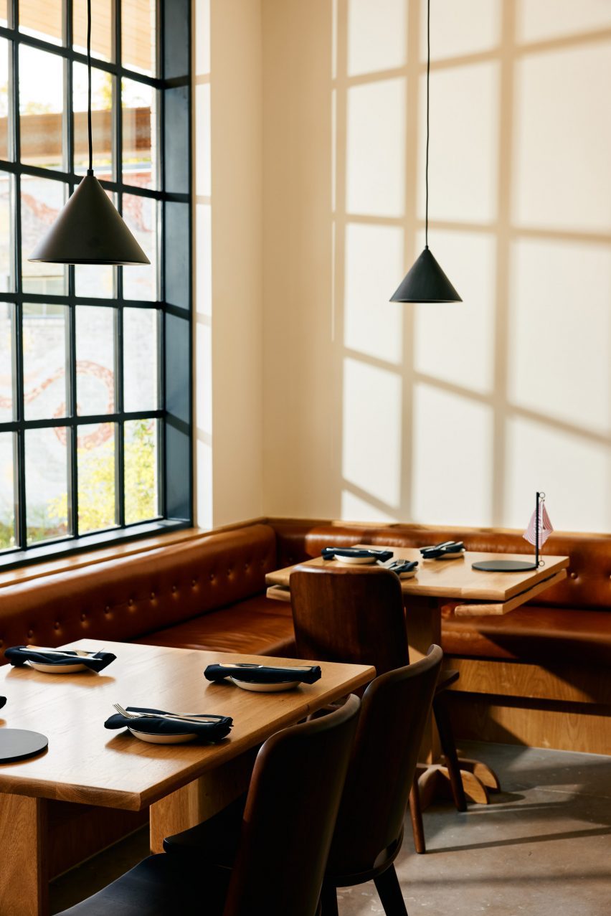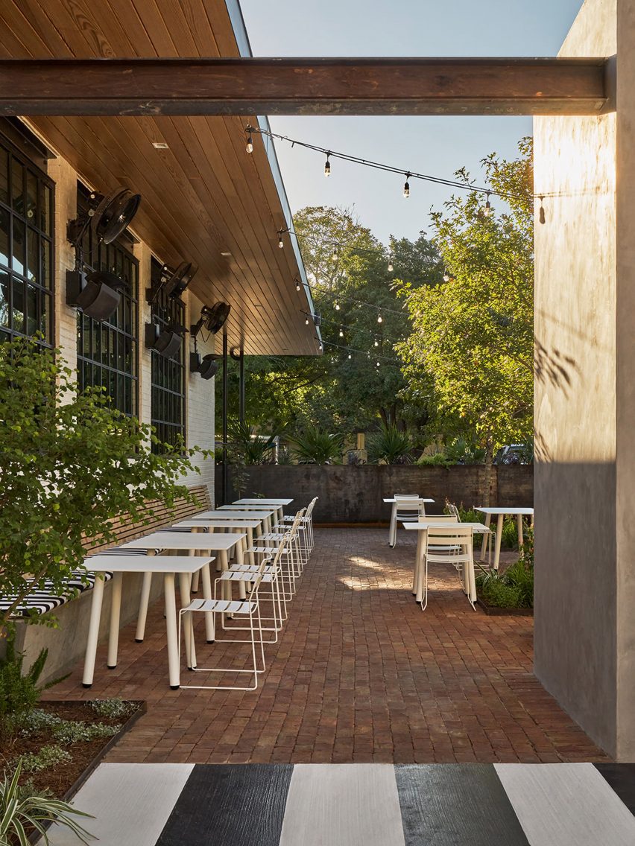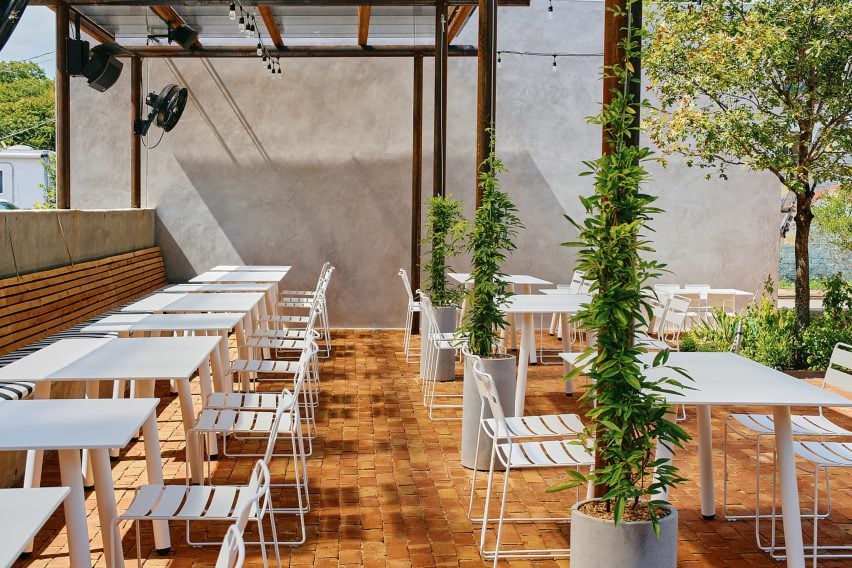Linehouse creates greenhouse-informed food market in Shanghai
Architecture studio Linehouse has wrapped a food market in a Shanghai laneway neighbourhood around a central atrium informed by Victorian greenhouses.
Named Foodie Social, the 2,000-square-metre food market is located within the Hong Shou Fang community – a residential area in Shanghai’s Putuo district known for its classic “longtang” laneway architecture.
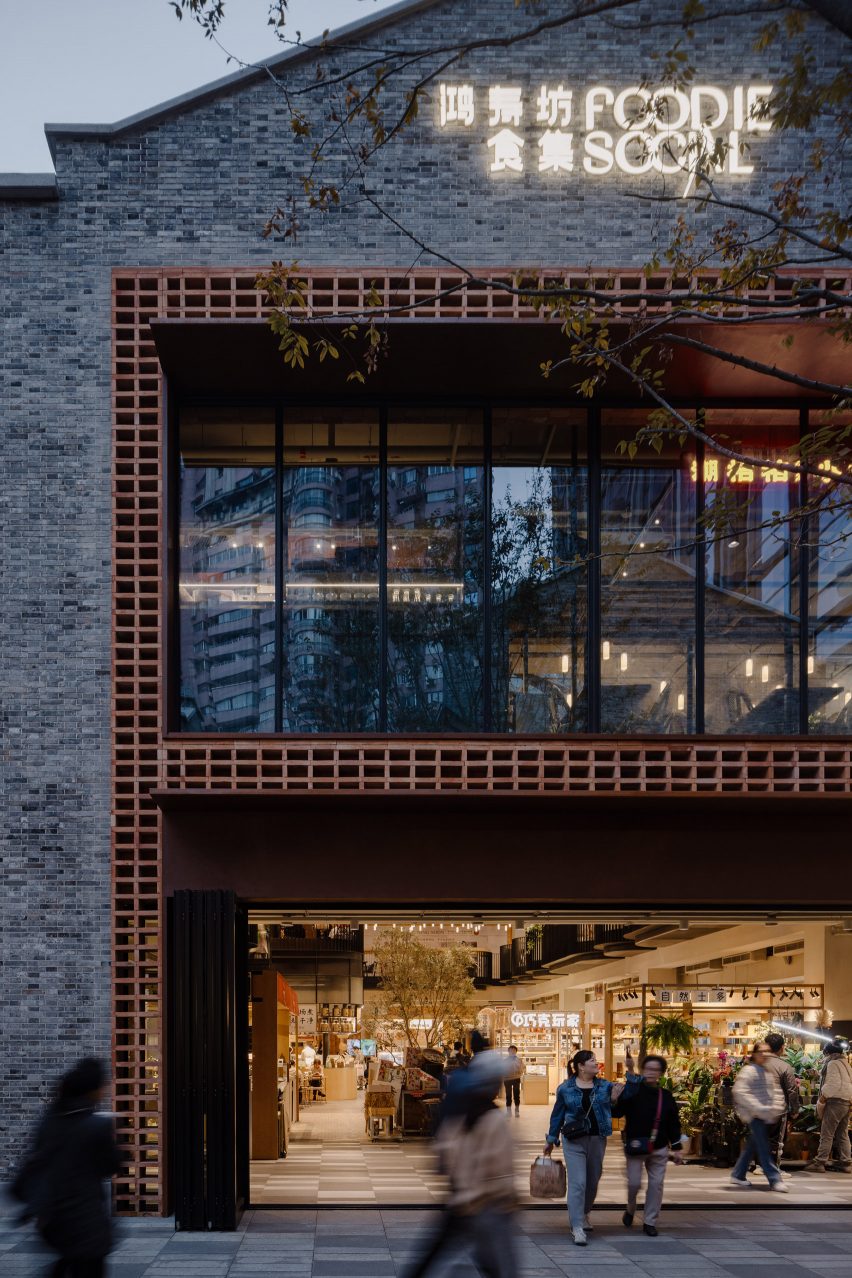

The entrance to the two-storey market was framed by a double-height arrangement of stacked recycled red bricks, with a corten steel canopy added to provide shelter.
The same recycled red bricks sourced from demolished houses in China can also be found on the interior walls, stacked to create three dimensional patterns.
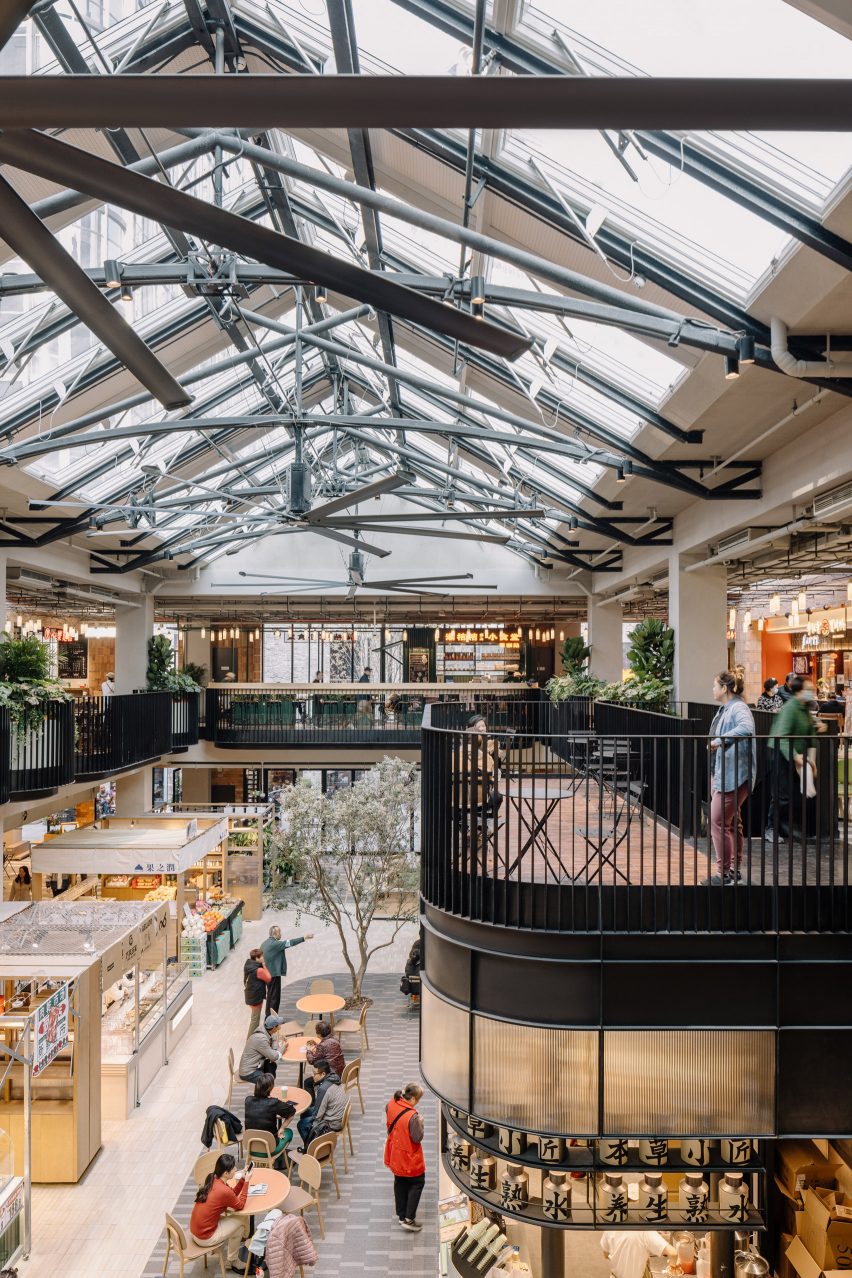

A large glass door can be pulled open on warm days, with patterned paving from the laneway outside extending to the interior of the market, fully connecting the interior and exterior.
The interior of the market was designed to resemble a greenhouse, with shops and cafe’s arrranged around a central, double-height atrium.
The glass pitched roof above the atrium was lined with gently curved metal truss, in reference to Victorian greenhouses, with three large fans hanging from the metal truss to improve the air circulation.
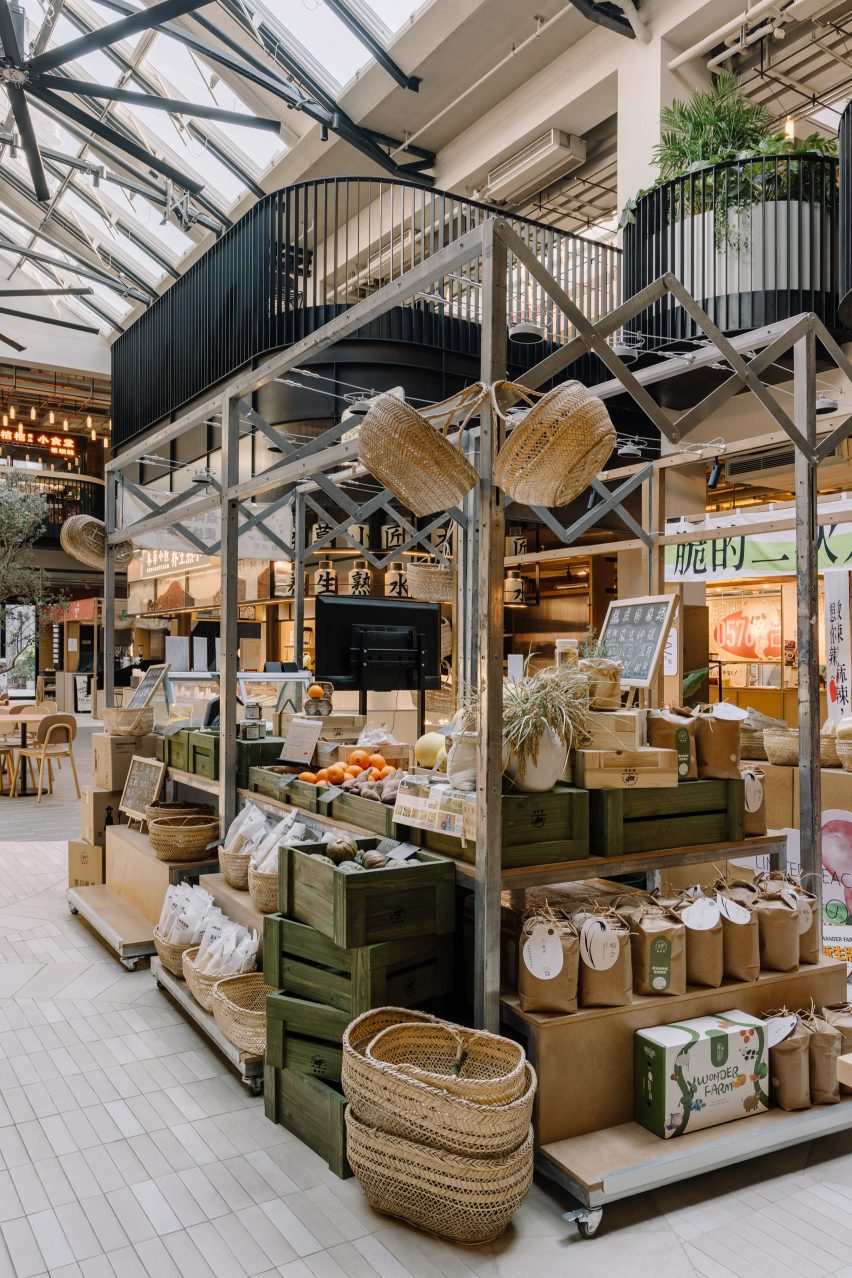

A cafe in the atrium, which contains an olive tree planted into the ground, integrates a metal staircase that leads to the upper floor.
A area describes as a “stage” is located by the staircase with a series of undulating balconies wrapped around the atrium on the upper floor.
Various typologies of food vendors are arranged in the open atrium on the ground floor, some of which are designed to be retractable, allowing flexibility for different types of vendors as well as a large open event space to be formed at the centre.
“This new typology brings together the local with more curated food offerings in a contemporary yet humble and sustainable way,” explained Linehouse‘s Shanghai team who are responsible for the design.
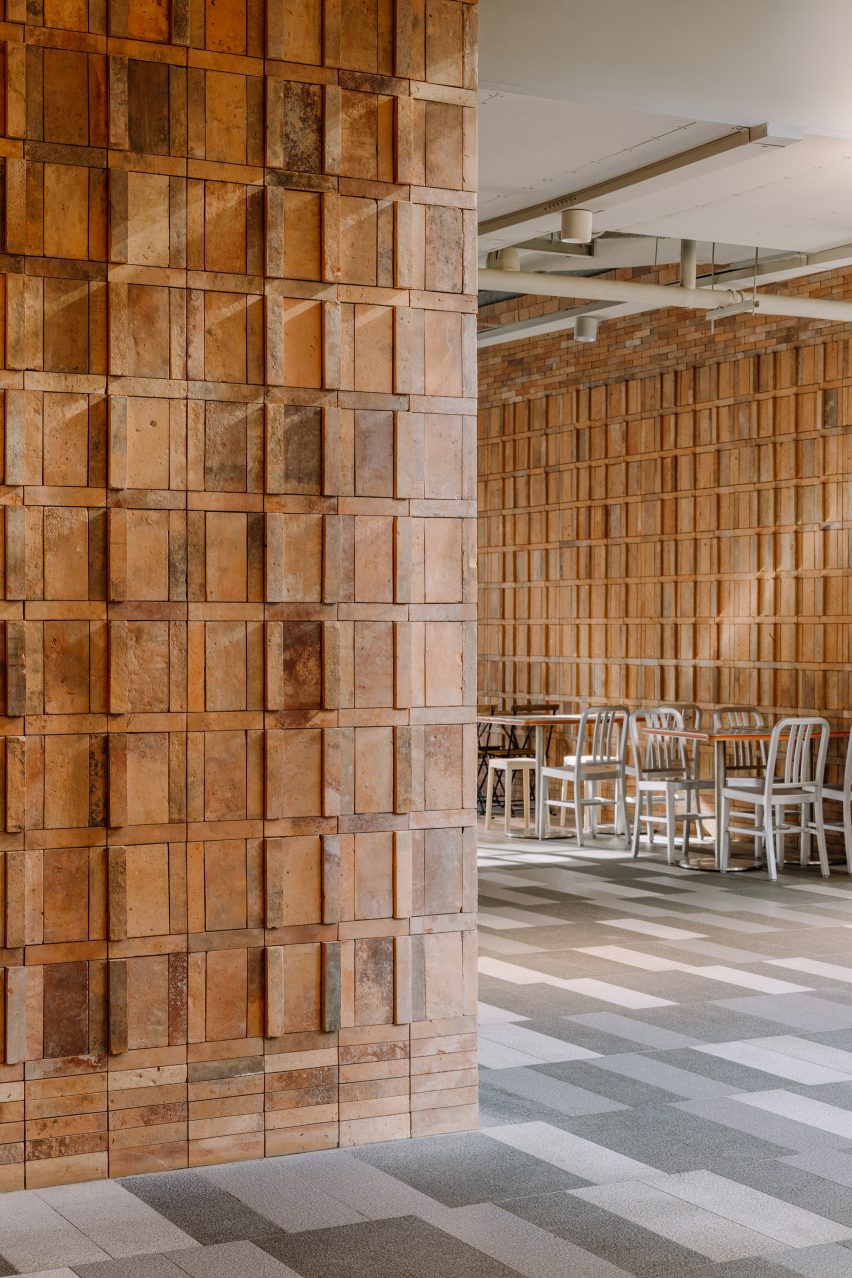

Smaller snack shops were positioned on the ground floor, while larger restaurants occupy the upper floor.
Each stall was assembled from a kit of parts, so that the vendors are able to create their own signage and layout, but maintain a consistent material and lighting palette.
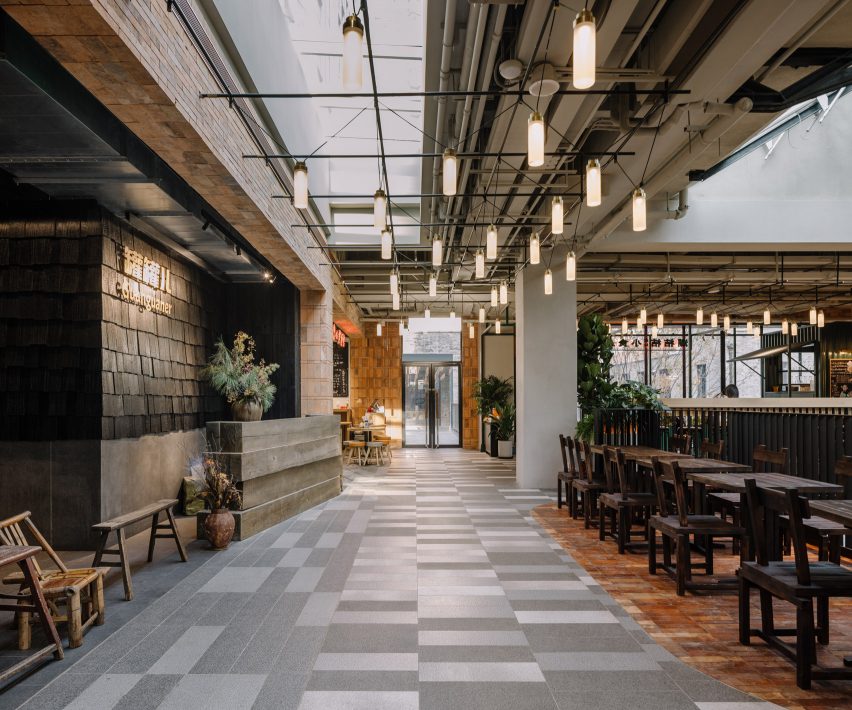

Linehouse is a Hong Kong and Shanghai-based architecture and interior design studio established in 2013 by Alex Mok and Briar Hickling. The duo won the emerging interior designer of the year category at the 2019 Dezeen Awards.
The studio has also recently designed the facade of a shopping centre in Bangkok and the interiors for a Hong Kong residence that respond to coastal views.
The photography is by Wen Studio.
Project credits:
Design principal: Alex Mok
Associate-in-charge: Cherngyu Chen
Design team: Yeling Guo, Fei Wang, Wang Jue, Norman Wang, Aiwen Shao, Mia Zhou, Yunbin Lou, Xiaoxi Chen, Tom Grannells

