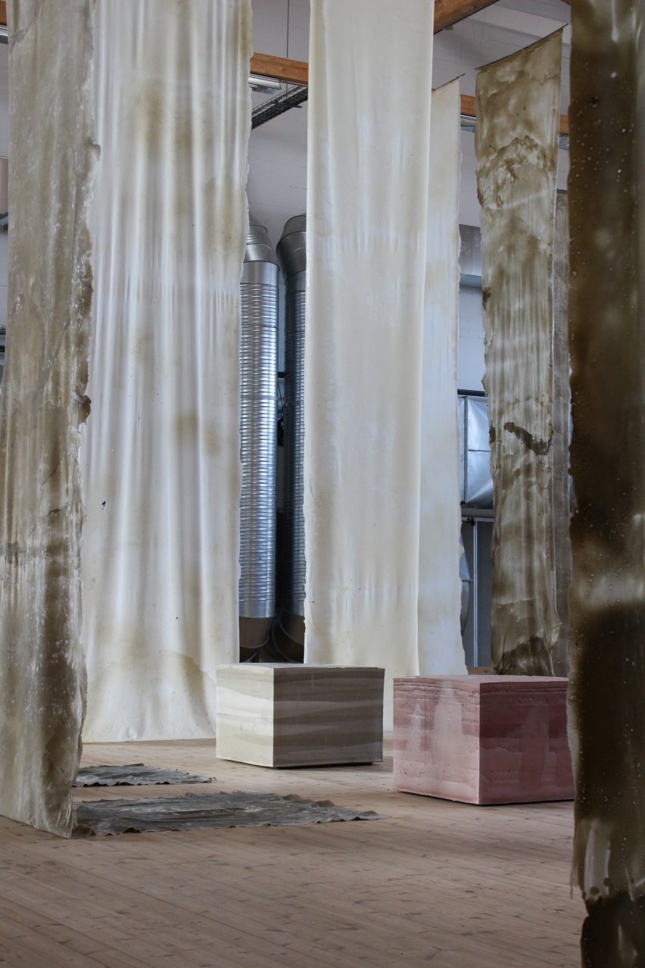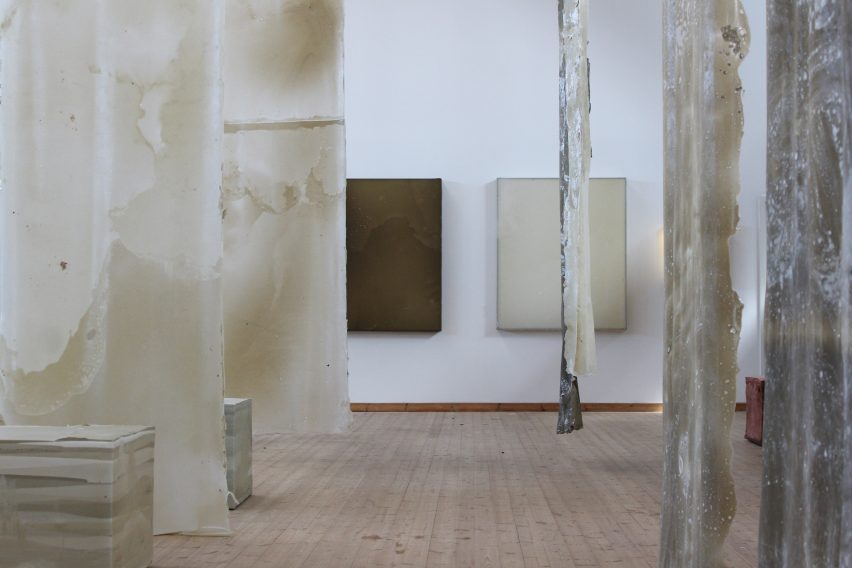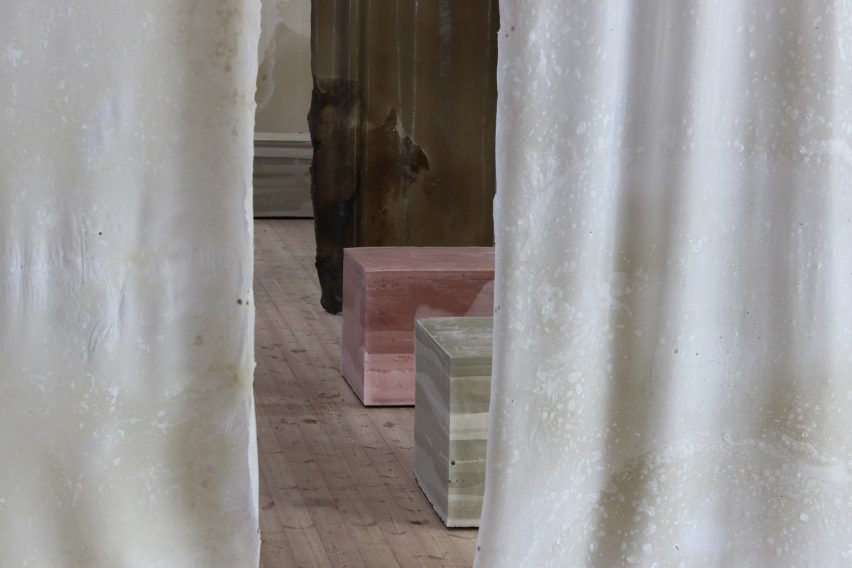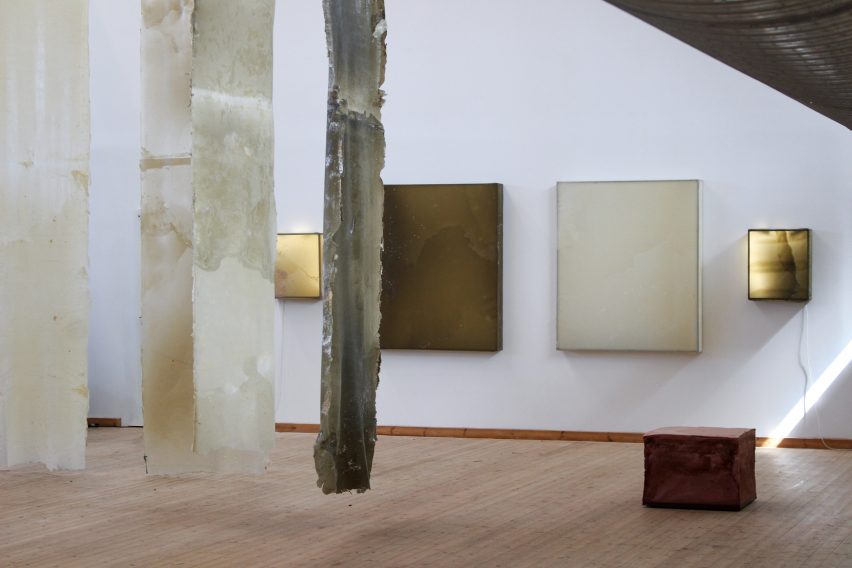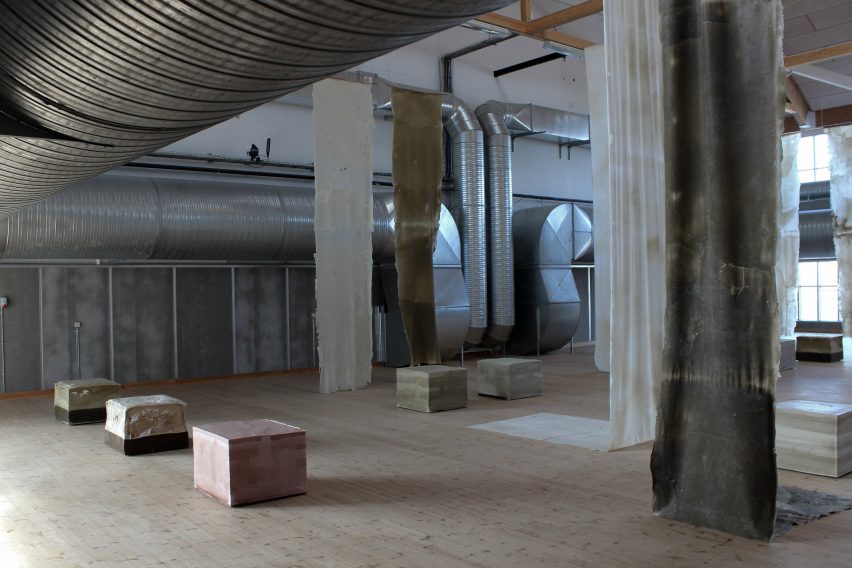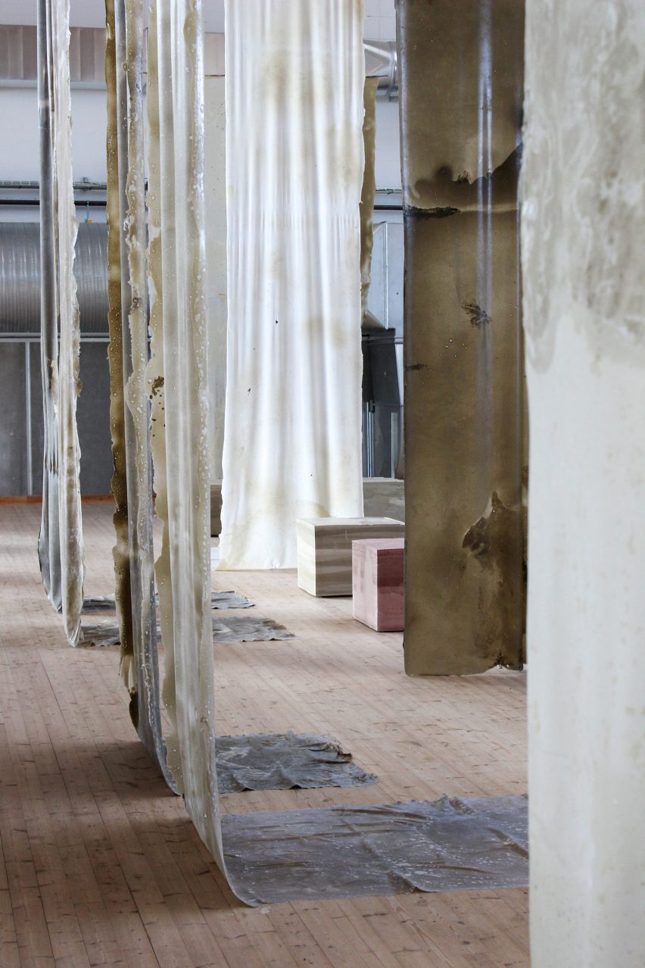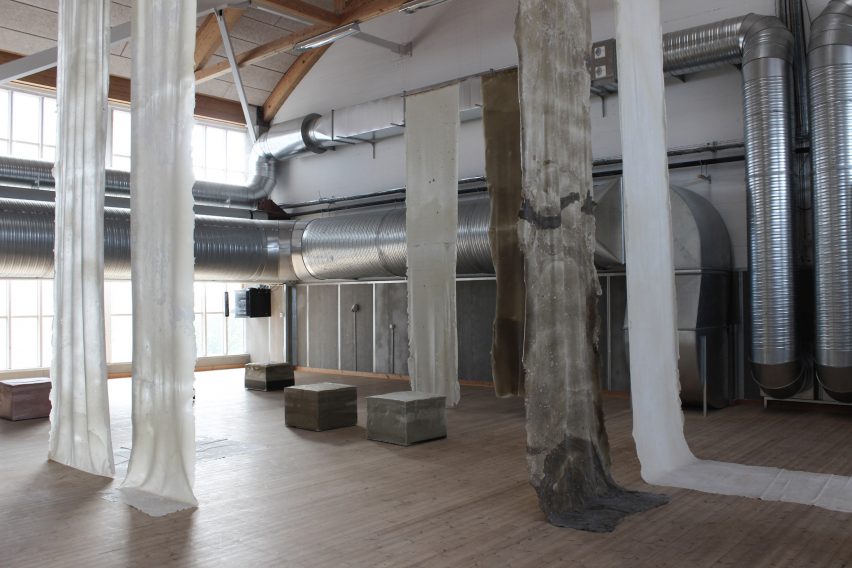Schemata Architects embraces rough material finishes for gallery in Seoul
The rough finishes of an existing concrete and brick structure are contrasted by white exhibition spaces at Arario Gallery in Seoul, completed by Japanese studio Schemata Architects.
The gallery is located at the rear of the Space Group Building, a modernist icon in South Korea that houses the Arario Museum.
Designed by architect Kim Swoo-geun, the grey-brick, heritage-listed building was completed in the 1970s and converted into the museum in 2014.
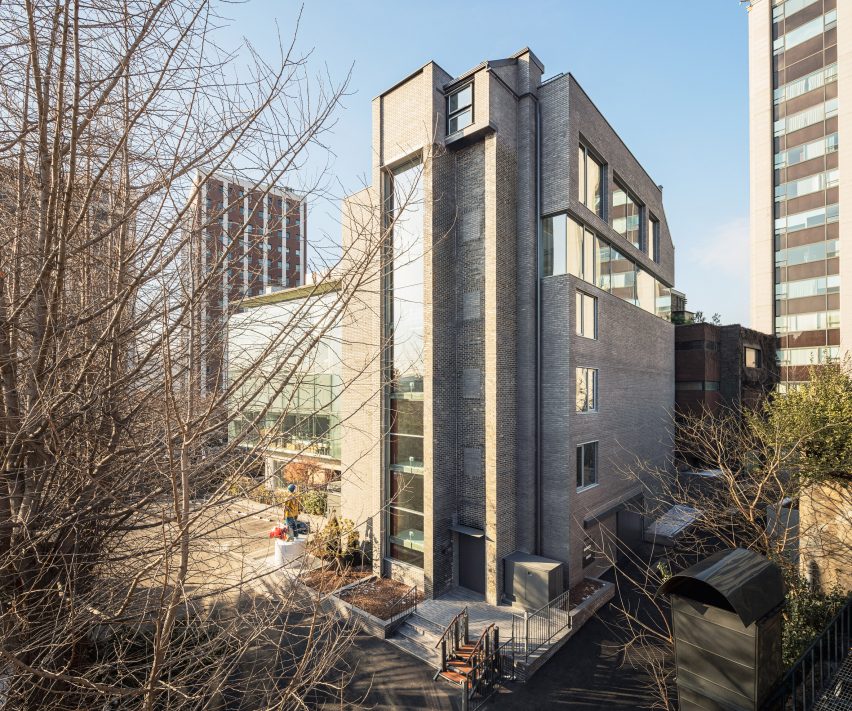

Alongside this building is a glazed extension from the 1990s by architect Jang Se-yang, a student of Swoo-geun, as well as a traditional South Korean home, or hanok, which was relocated to the site when it reopened in 2014.
Amid this architectural backdrop is a brick and concrete structure added to the site in the 1980s, which Schemata Architects was tasked with converting into the Arario Gallery.
“It was a great challenge for me, a Japanese architect, to work on the third building – excluding the hanok – especially after seeing the perfect contrast between the two buildings already created by the master and the disciple,” said Schemata Architects Principal Jo Nagasaka.
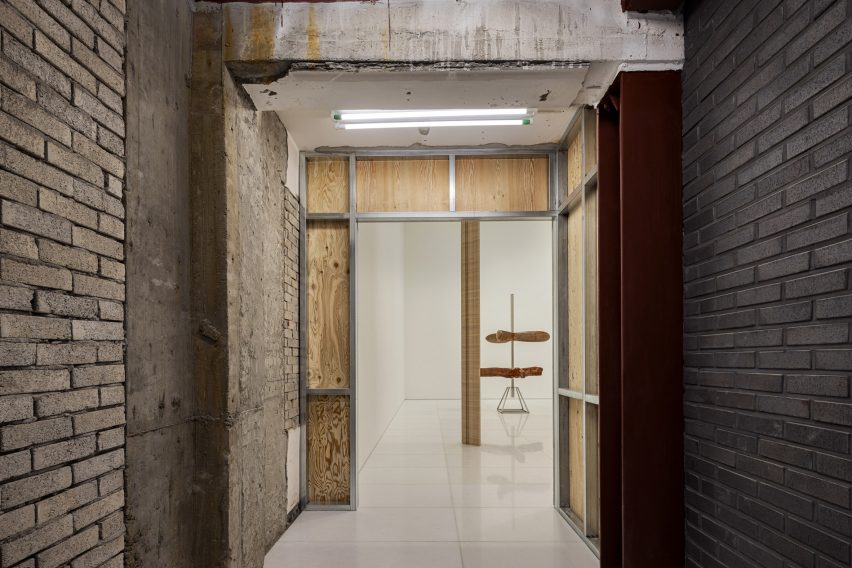

Looking to create a space that “looks unchanged on the outside”, the studio retained the building’s structural frame and dark brickwork, originally chosen to complement the Space Group Building.
“In this context, we thought that inserting another unique feature into the landscape would not be appropriate,” explained Nagasaka.
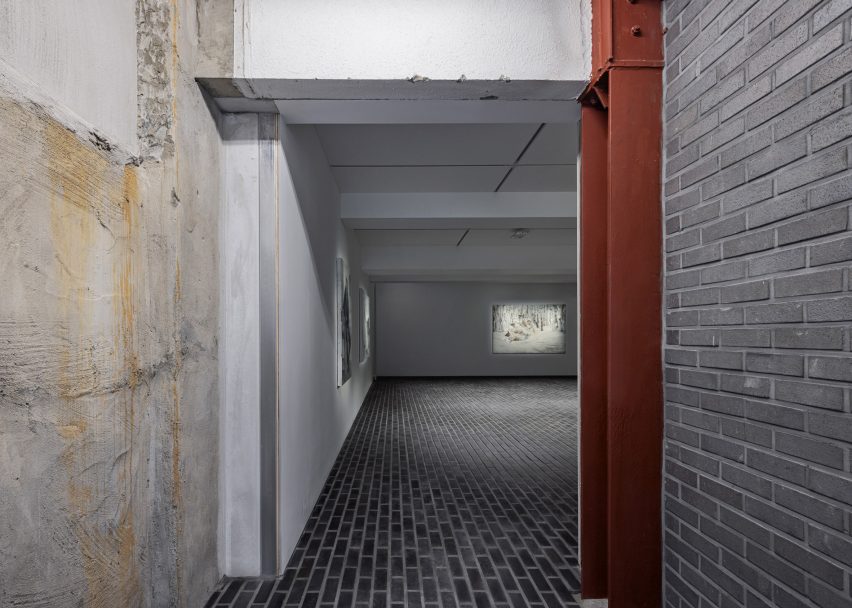

Organised across four floors and a basement level, the white-walled gallery spaces sit alongside the existing staircase, lift, service and storage areas, where the structure’s rough material finishes have been left exposed.
In these more industrial-feeling spaces, walls have been made using plywood on metal frames. Teamed with metal doors and white metal balustrades, they deliberately stand out against the “skeleton” of the existing building.
In the basement, the dark grey brickwork of the adjacent museum is mirrored in a brick floor that extends throughout the space.
On the third floor, sections of the exterior wall were removed to create a full-height glass wall in the VIP area. This looks out towards the nearby Changdeokgung Palace and a surrounding park, also visible through windows in the stairwell.
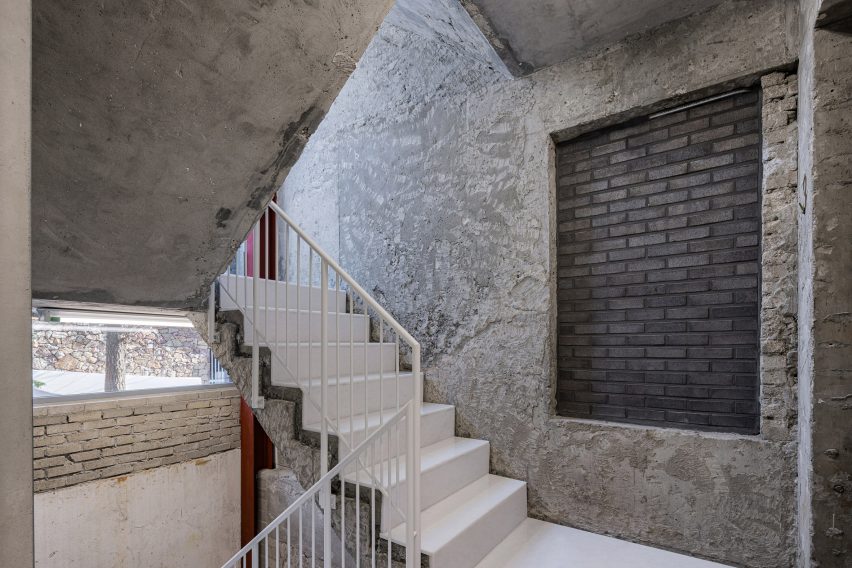

“In this way, we established repetitive patterns where visitors would emerge from the white cube into a skeleton space and see the palace beyond as they ascend to the upper floors,” said Nagasaka.
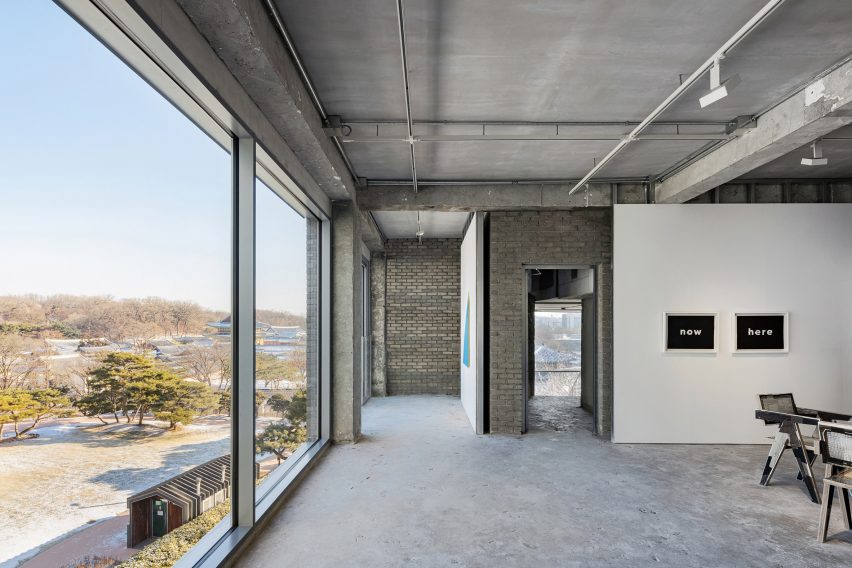

Schemata Architects is a Tokyo-based studio, Founded in 1998 by Nagasaka after he graduated from Tokyo University of the Arts.
Its previous projects include a public bathhouse in Tokyo finished with turquoise tiles and a hillside guesthouse and bar for a home on the coast of an island in the Seto Inland Sea.
The photography is by Yongjoon Choi.



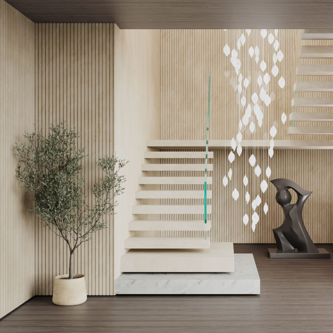
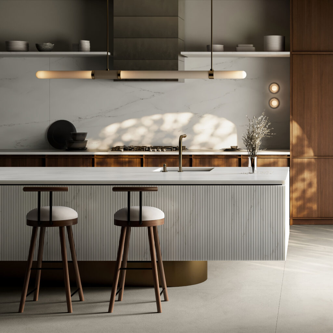
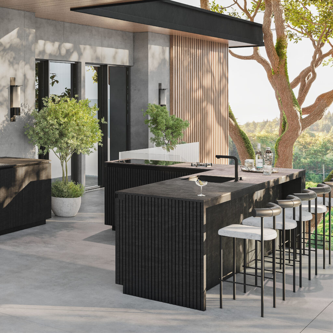
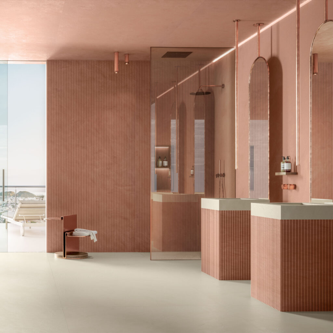

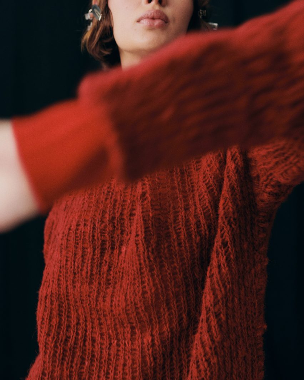
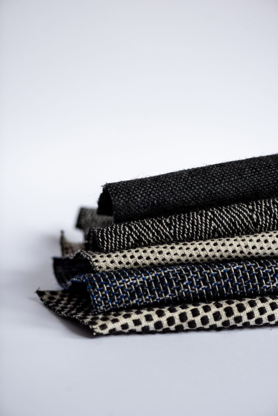
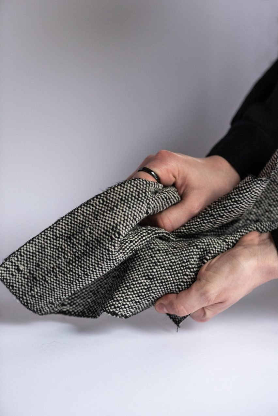
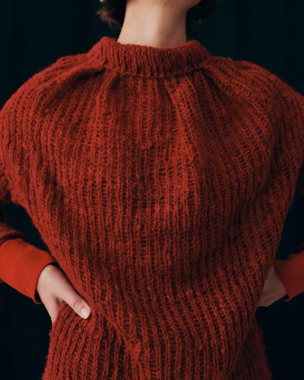
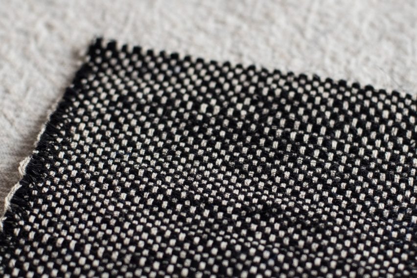
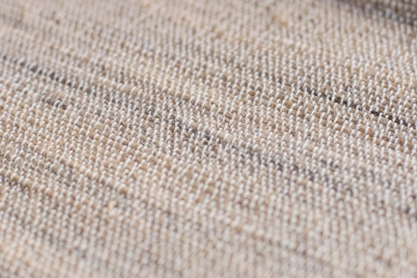

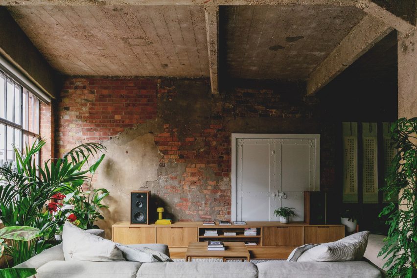
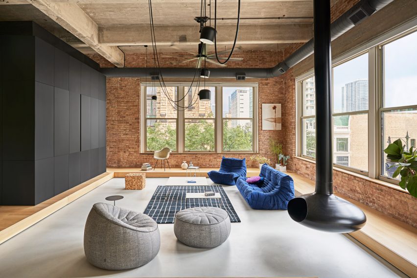
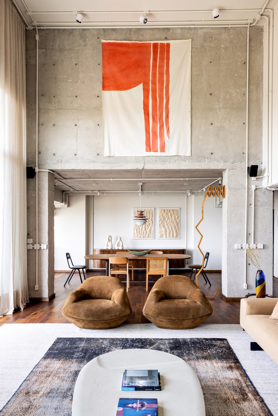
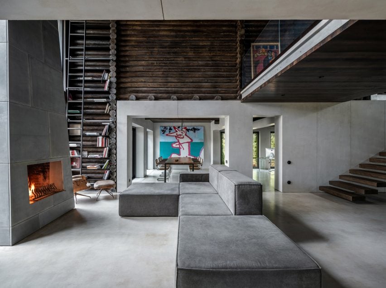
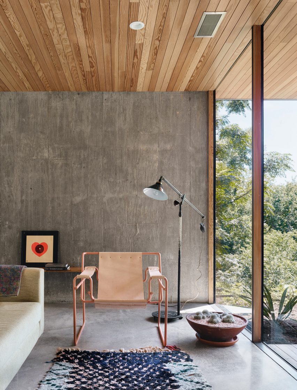
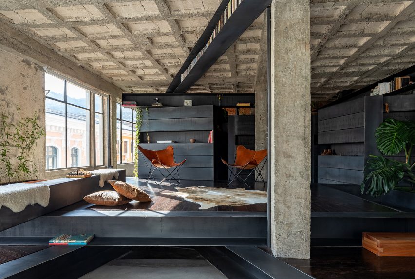
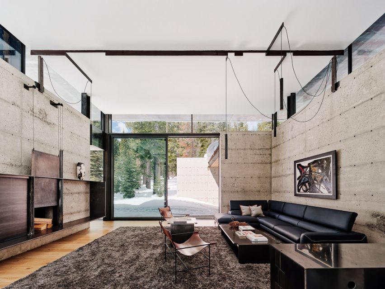

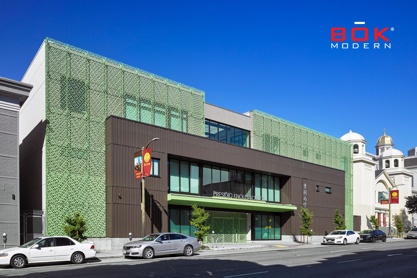
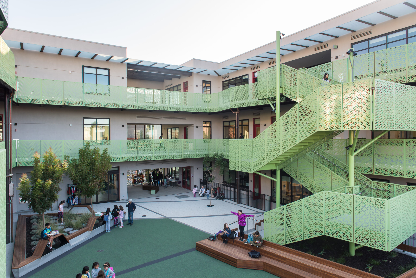
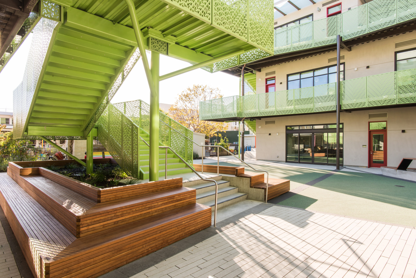
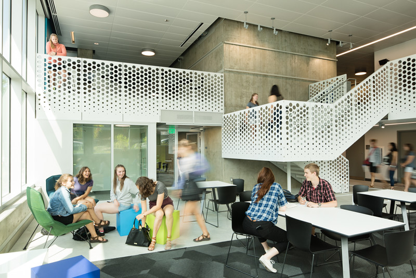
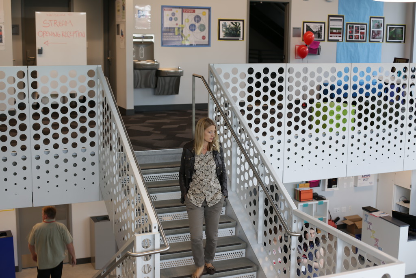

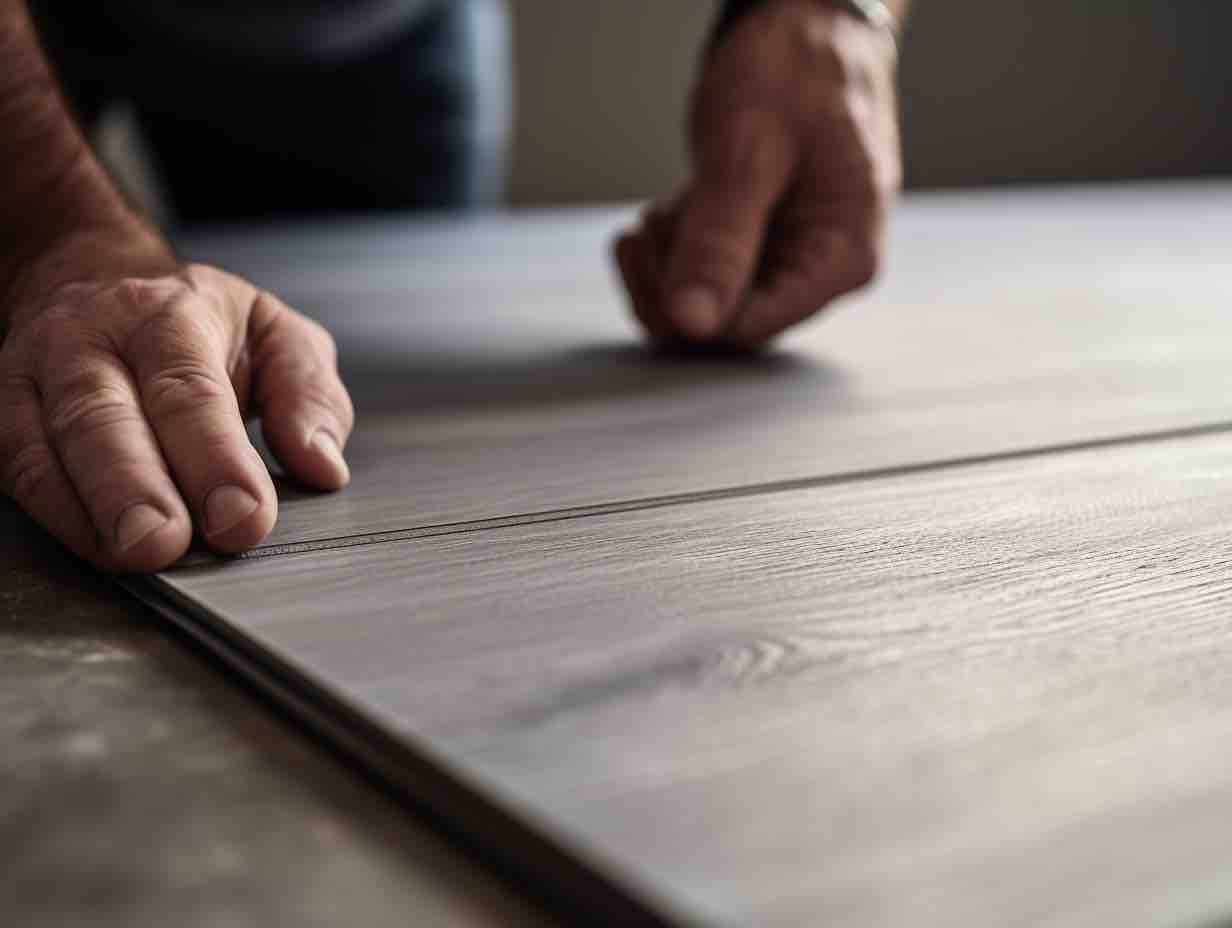
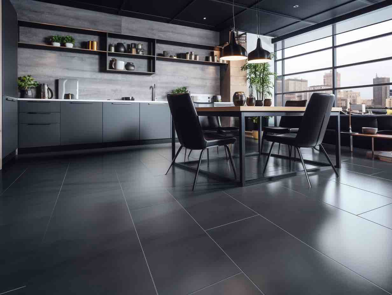
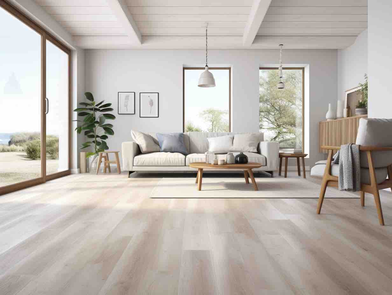

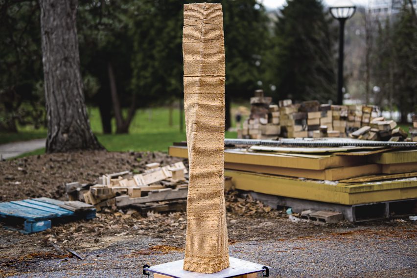
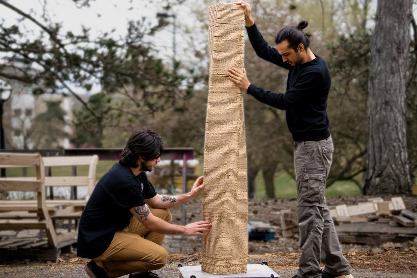
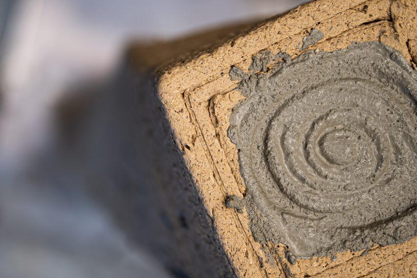
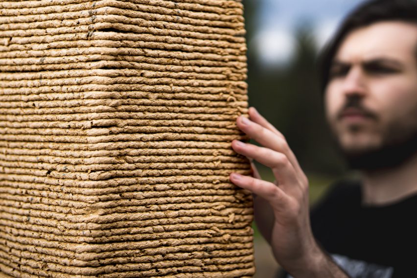
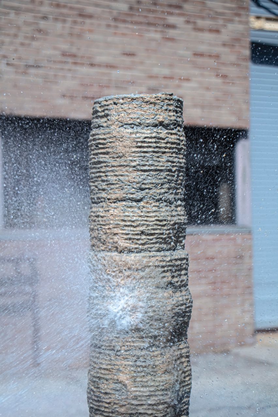

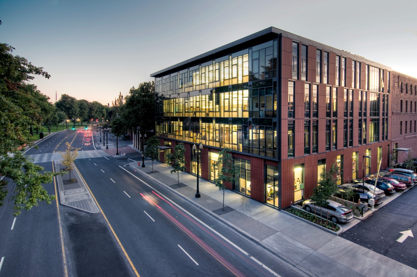
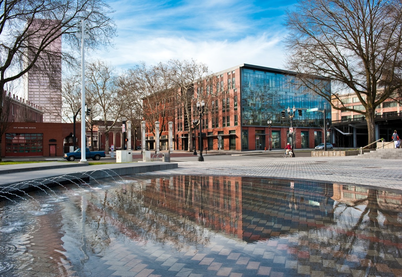 Designed to teach and encourage visitors to engage with contemporary issues, the Mercy Corps building was built to exemplify a sustainable, community-focused approach. Doubling the size of the historic Portland Packer-Scott Building, the landmark project combined a green roof, with resource-friendly landscaping and a glass and terracotta envelope.
Designed to teach and encourage visitors to engage with contemporary issues, the Mercy Corps building was built to exemplify a sustainable, community-focused approach. Doubling the size of the historic Portland Packer-Scott Building, the landmark project combined a green roof, with resource-friendly landscaping and a glass and terracotta envelope.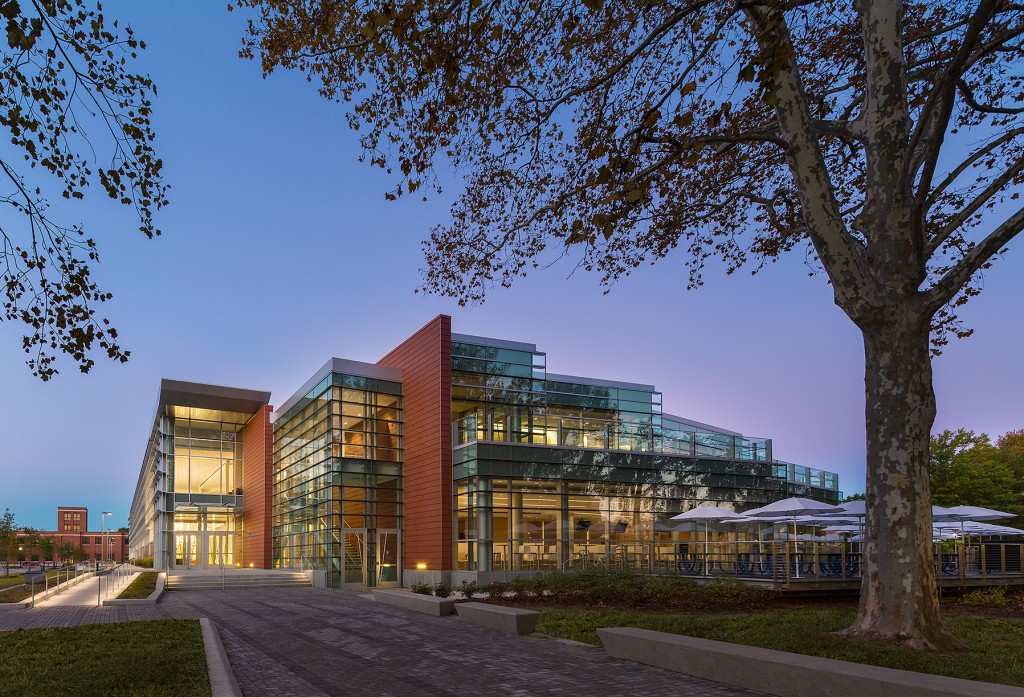
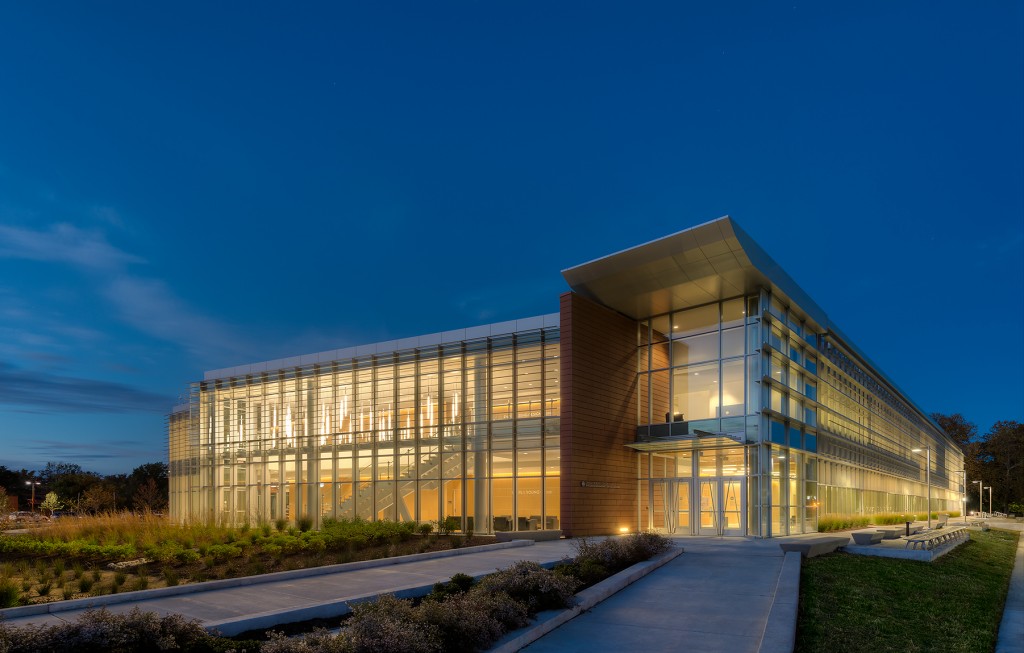
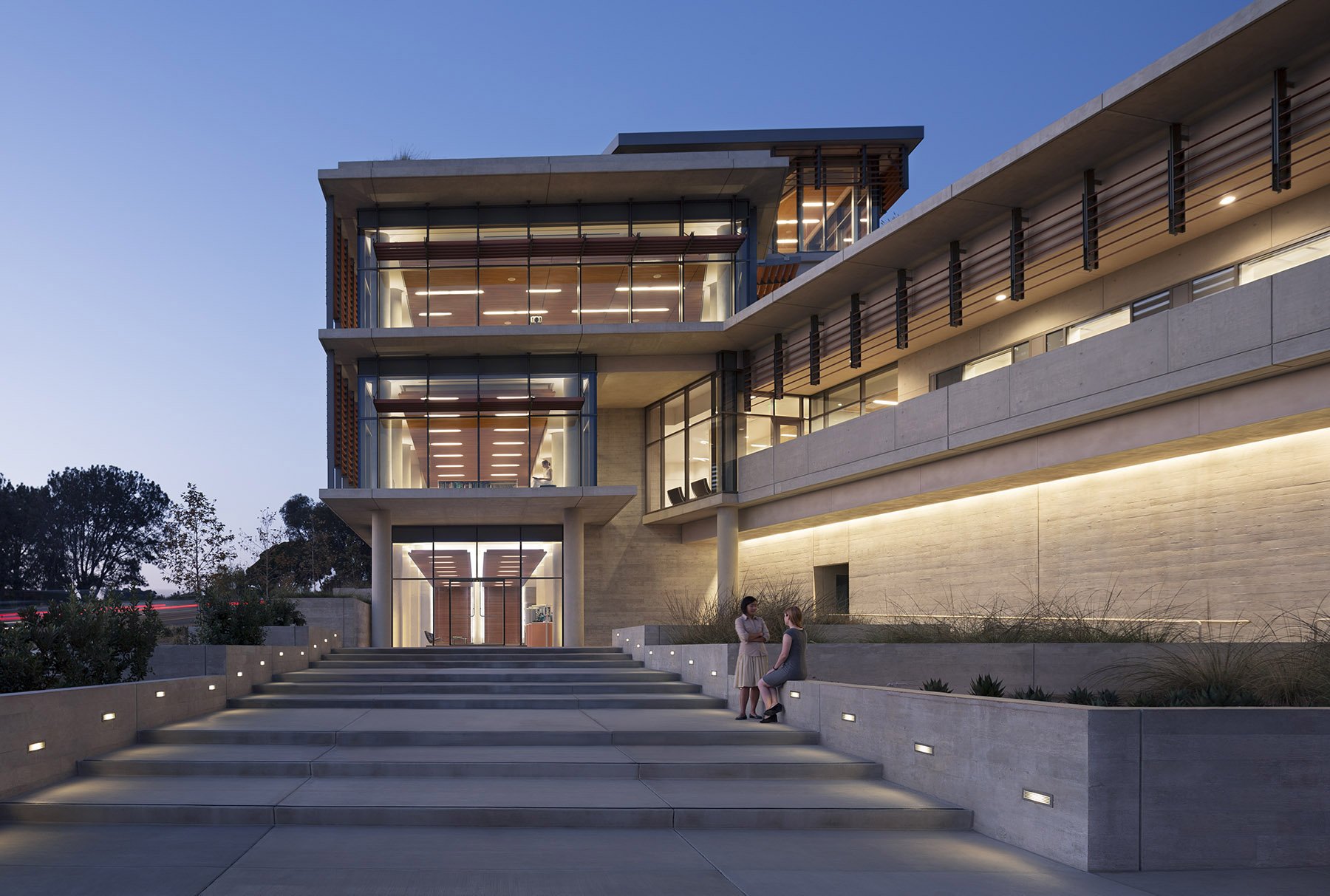
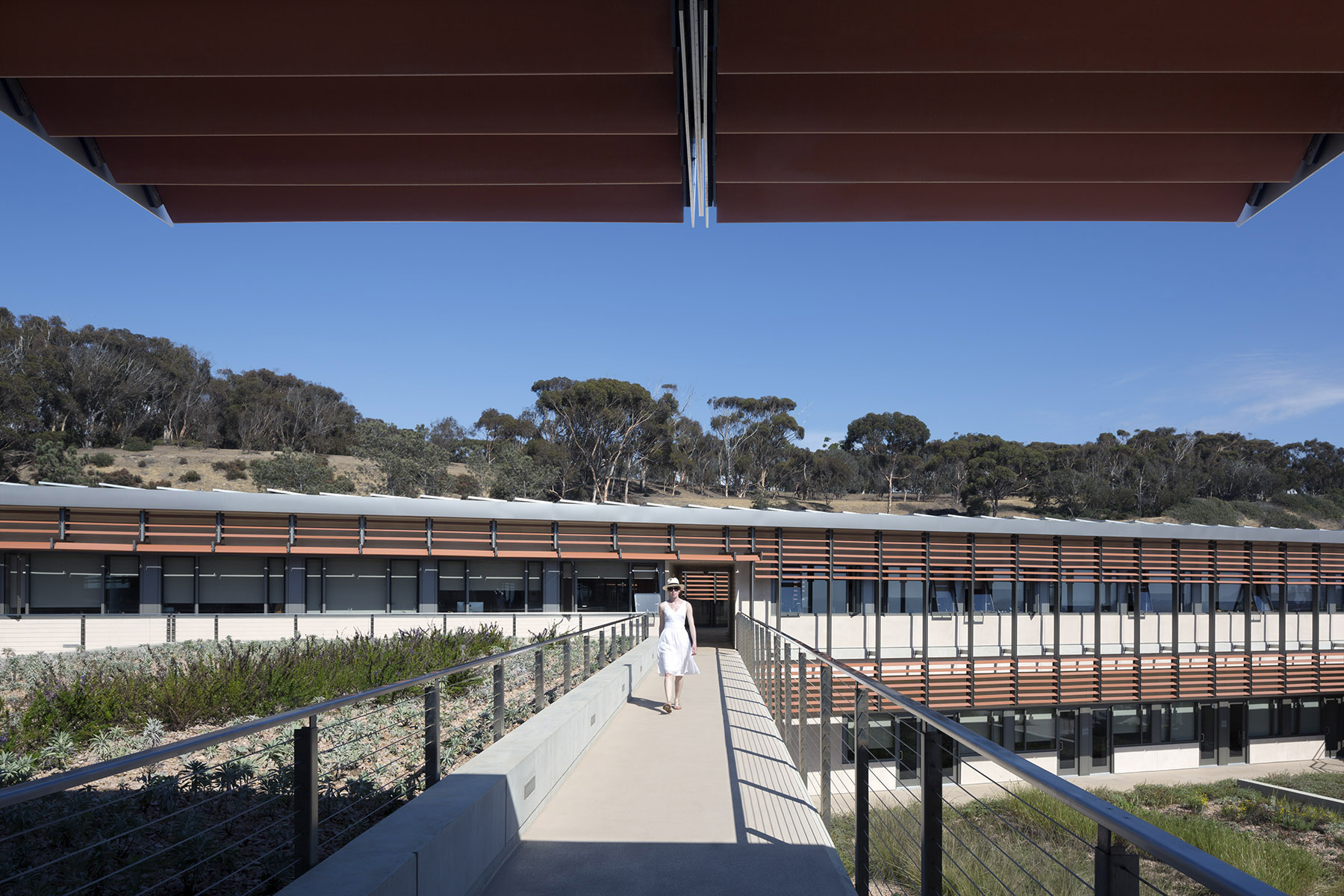 For the design of the National Oceanic and Atmospheric Administration (NOAA)’s Southwest Fisheries building, the team partnered with the University of California San Diego to design a facility that would pay homage to a world-class site and create a sustainable building for environmental stewards of the ocean.
For the design of the National Oceanic and Atmospheric Administration (NOAA)’s Southwest Fisheries building, the team partnered with the University of California San Diego to design a facility that would pay homage to a world-class site and create a sustainable building for environmental stewards of the ocean.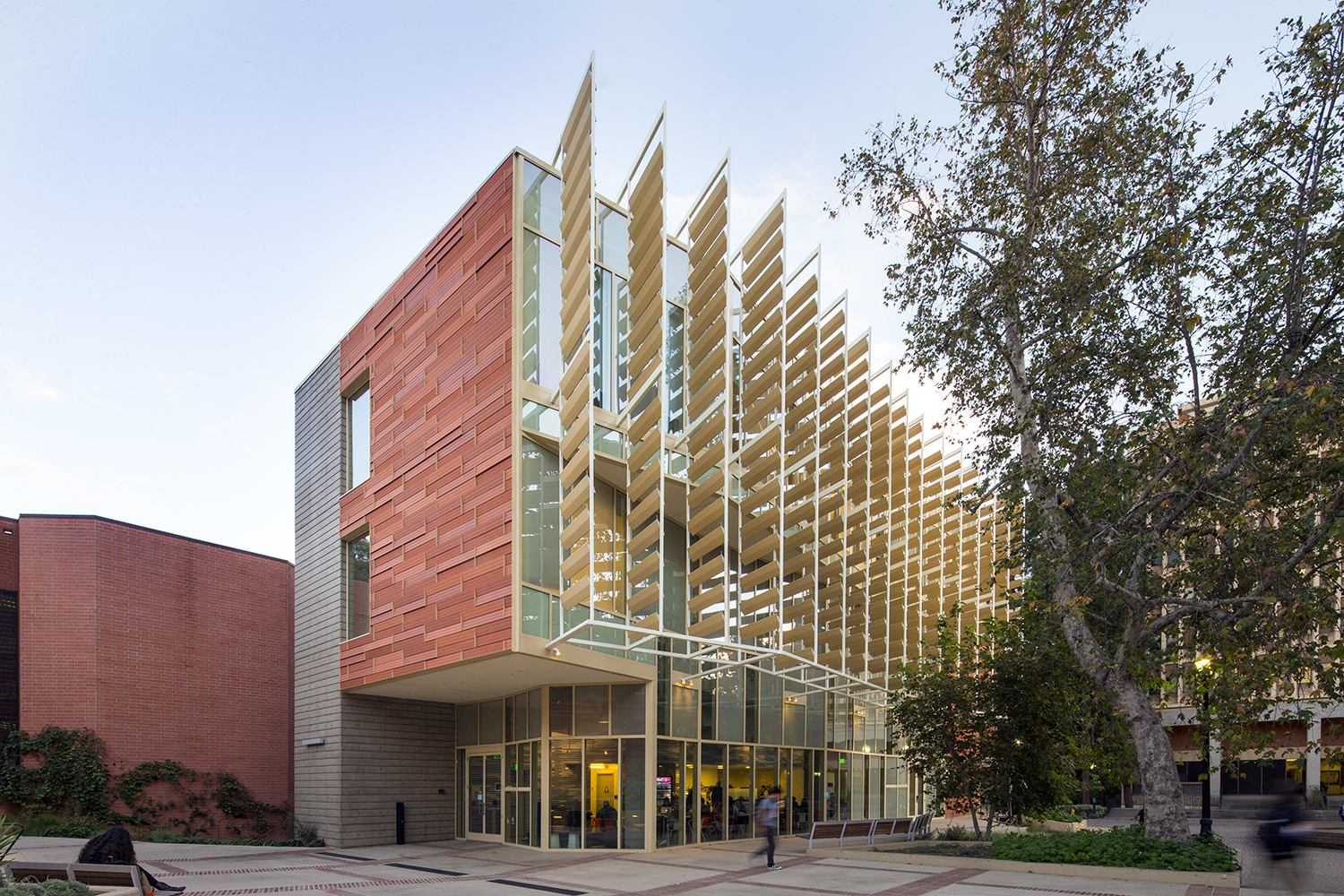
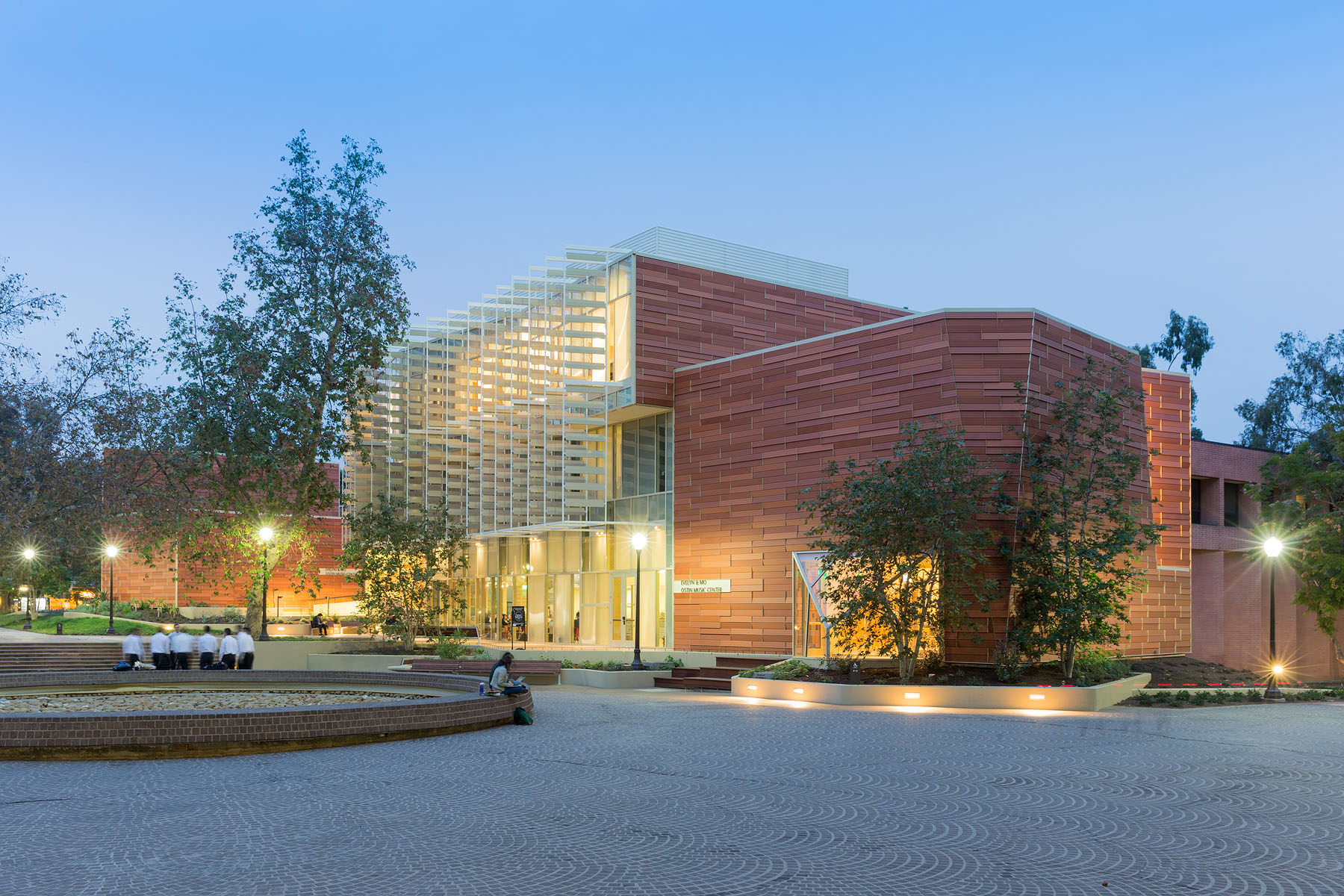 For this music center in Los Angeles ,the project includes a high-tech recording studio, spaces for rehearsal and teaching, a café and social space for students, and an Internet-based music production center. Music industry executive and philanthropist Morris “Mo” Ostin donated $10 million to UCLA for the music facility, now known as the Evelyn and Mo Ostin Music Center. Adjacent to the Schoenberg Music Building and the Inverted Fountain, the new structures provide faculty and students access to the latest advances in music technology, research and technology.
For this music center in Los Angeles ,the project includes a high-tech recording studio, spaces for rehearsal and teaching, a café and social space for students, and an Internet-based music production center. Music industry executive and philanthropist Morris “Mo” Ostin donated $10 million to UCLA for the music facility, now known as the Evelyn and Mo Ostin Music Center. Adjacent to the Schoenberg Music Building and the Inverted Fountain, the new structures provide faculty and students access to the latest advances in music technology, research and technology.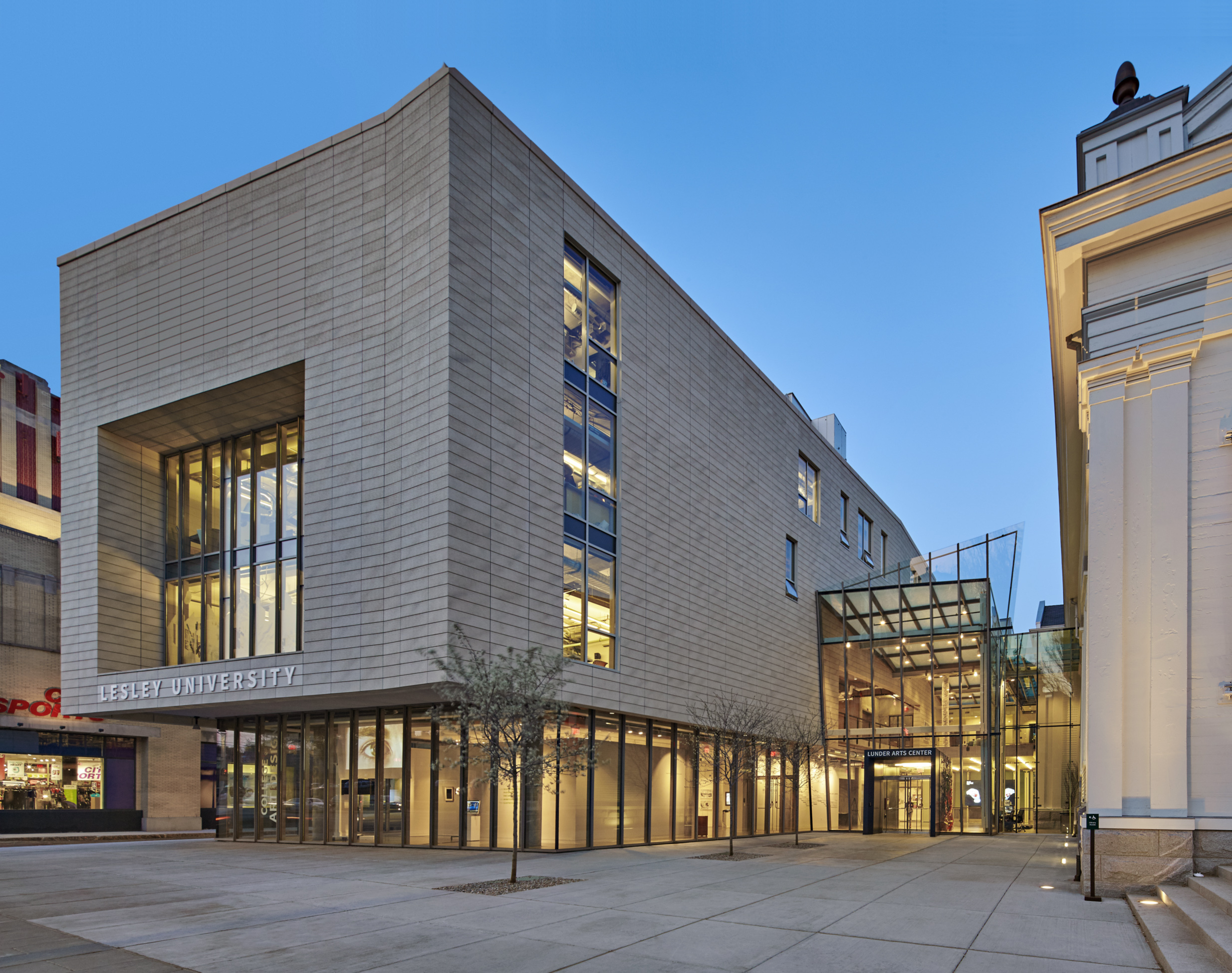
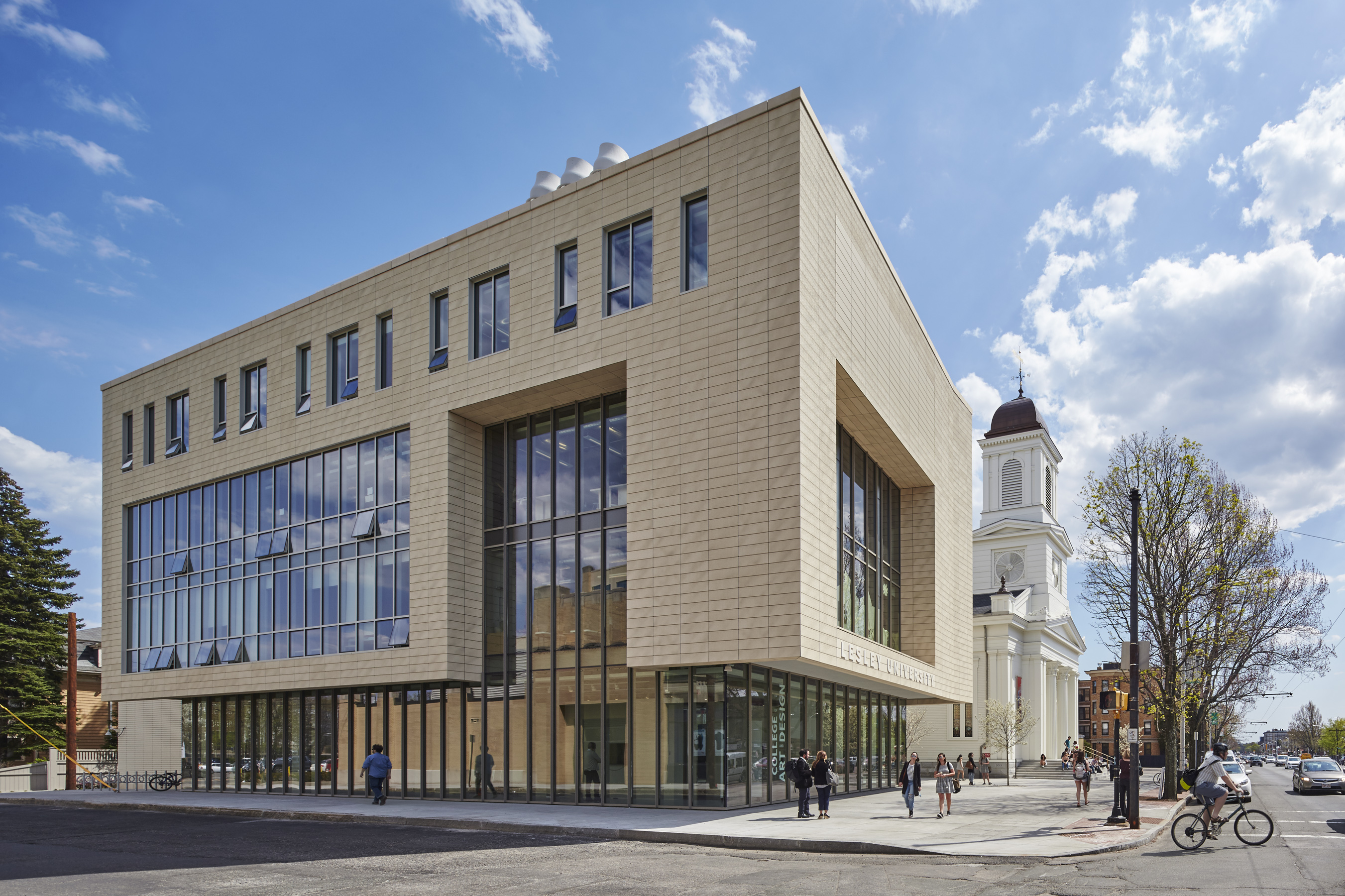 The Lunder Arts Center at Lesley was designed to be the new heart of the College of Art and Design. A center for art teaching and making, the campus is a crossroads for academic, artistic, and neighborhood communities. The terra-cotta and glass design foregrounds the site’s important historic church, initiating a dialog between 19th century religious and 21st century educational icons. An art gallery in the new glass building and a library in the historic church anchor the building at both ends; both are open to the public.
The Lunder Arts Center at Lesley was designed to be the new heart of the College of Art and Design. A center for art teaching and making, the campus is a crossroads for academic, artistic, and neighborhood communities. The terra-cotta and glass design foregrounds the site’s important historic church, initiating a dialog between 19th century religious and 21st century educational icons. An art gallery in the new glass building and a library in the historic church anchor the building at both ends; both are open to the public.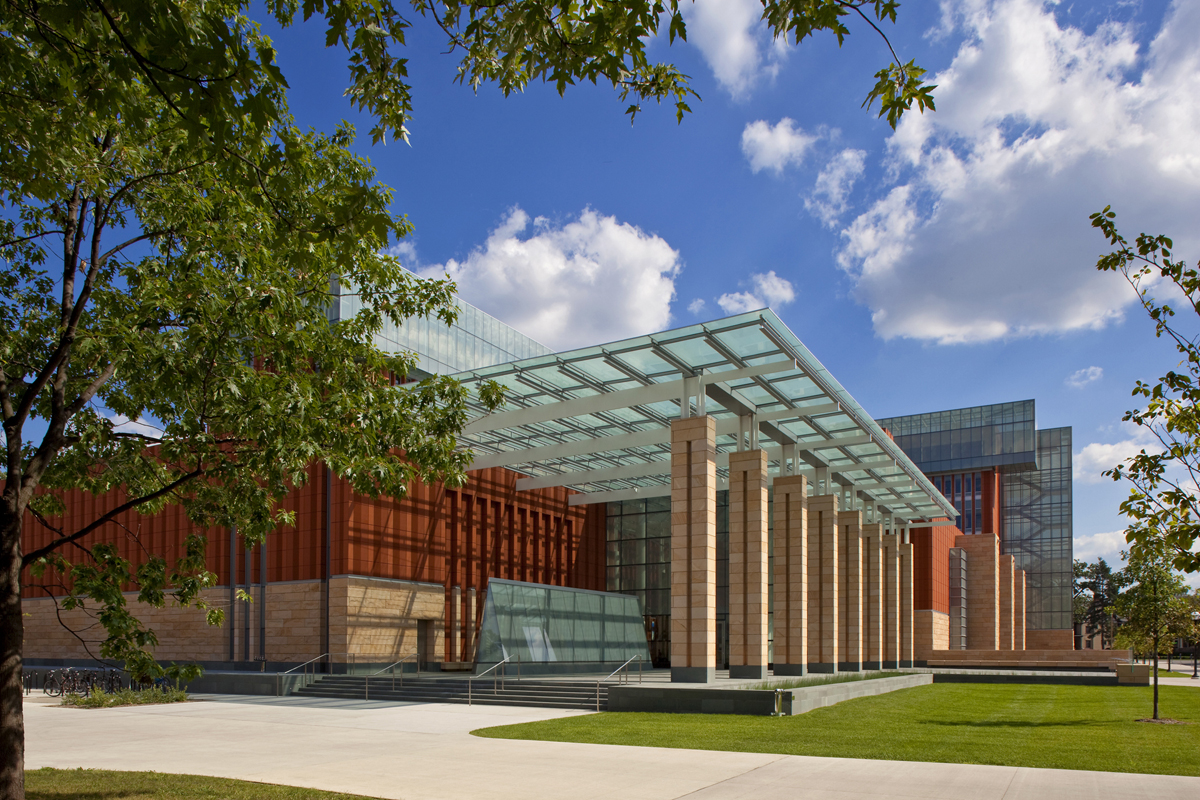
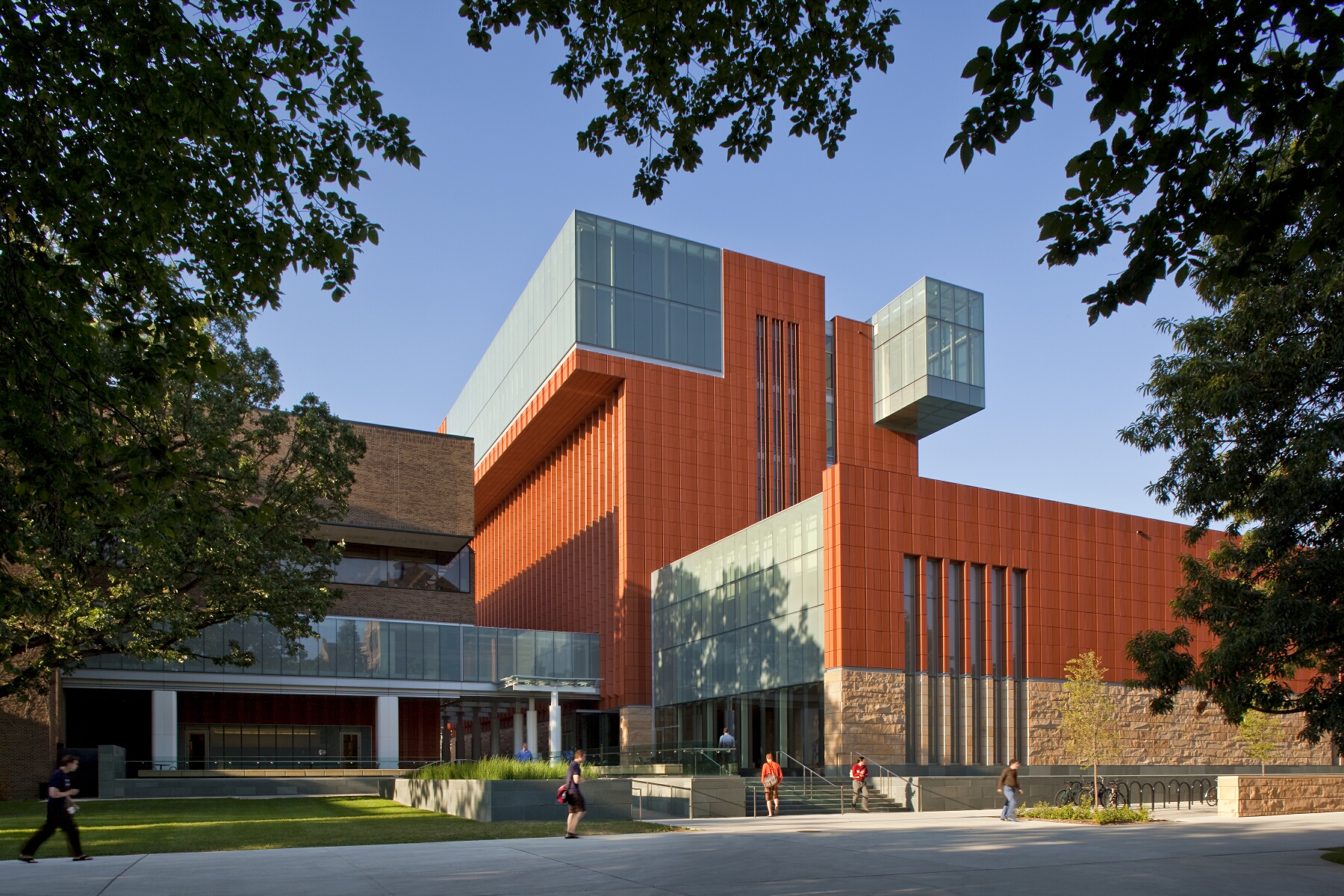 Key to the success of the design of the new Stephen M. Ross School building was relating the typical tiered classroom to group study spaces. To do so, the design team developed a model for early site planning studies to address the pedagogical needs of the school, which focused on assessing the capacity of existing buildings to accommodate new teaching spaces. Equally important was a sense of local identity, both for the building on the university campus and for distinct groups within the school.
Key to the success of the design of the new Stephen M. Ross School building was relating the typical tiered classroom to group study spaces. To do so, the design team developed a model for early site planning studies to address the pedagogical needs of the school, which focused on assessing the capacity of existing buildings to accommodate new teaching spaces. Equally important was a sense of local identity, both for the building on the university campus and for distinct groups within the school.


