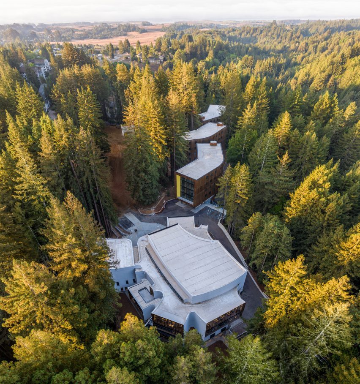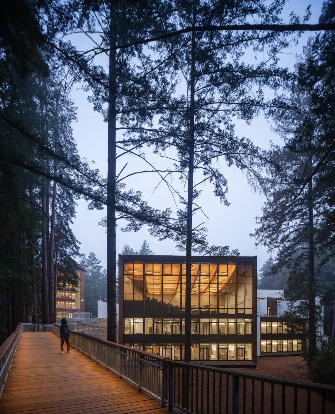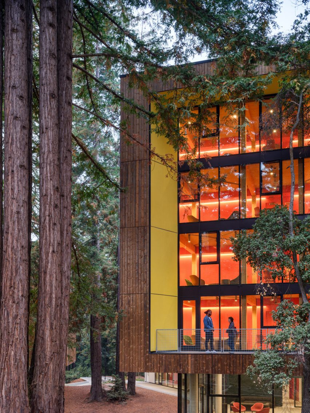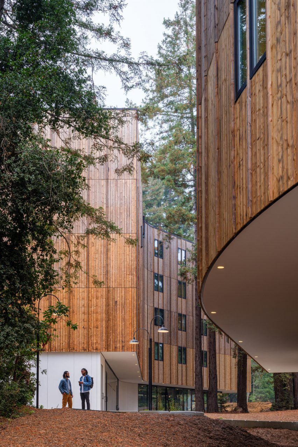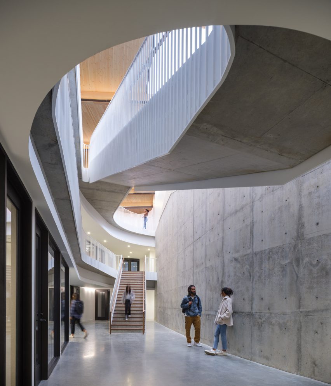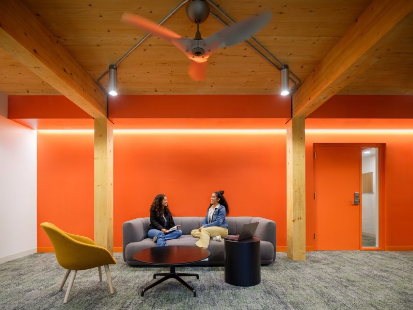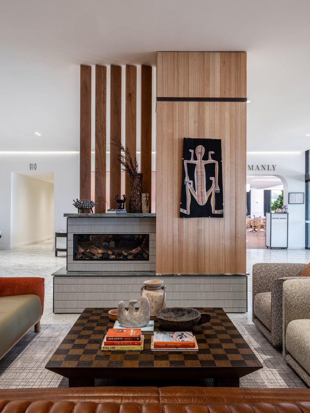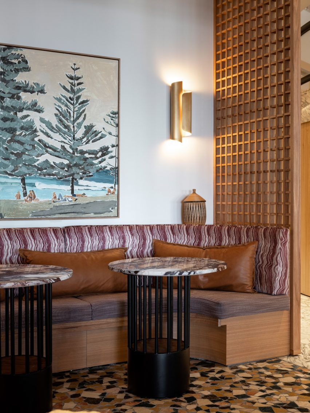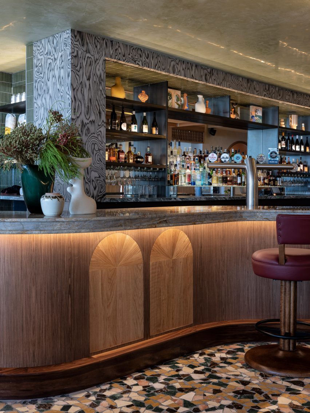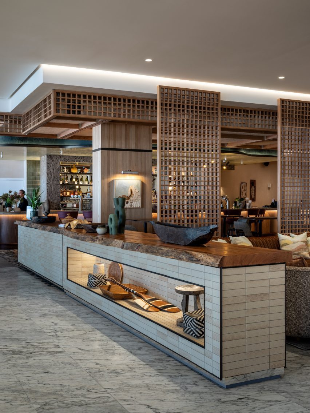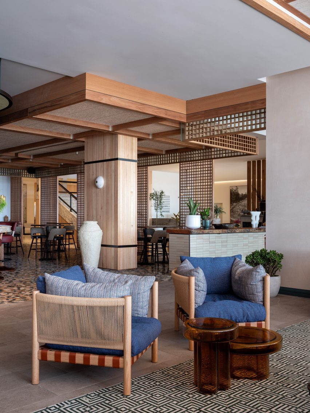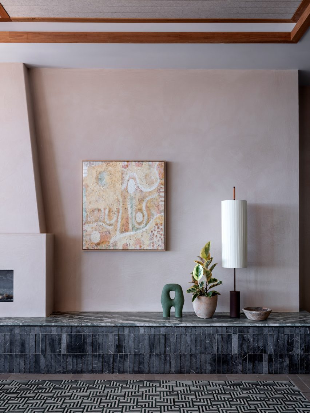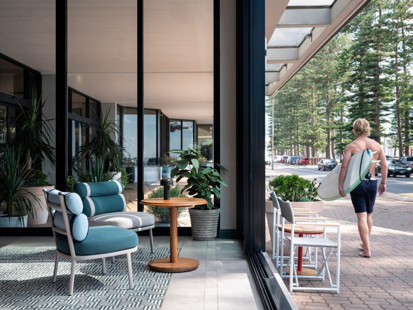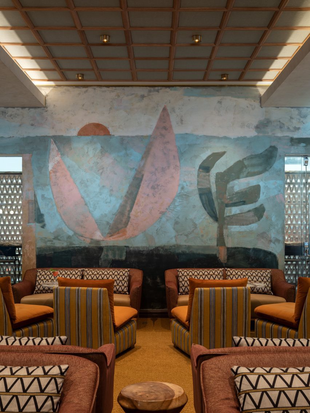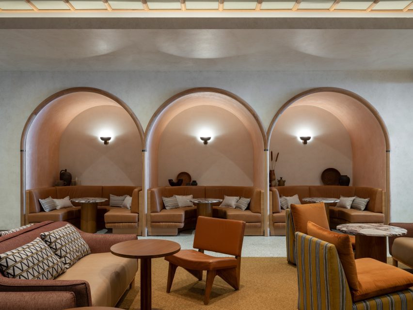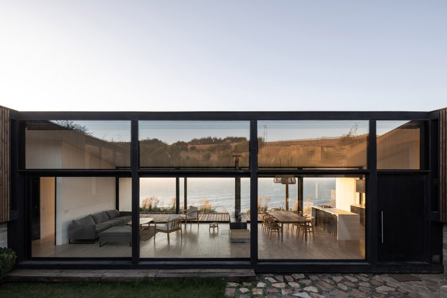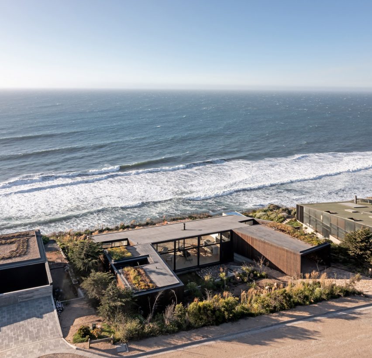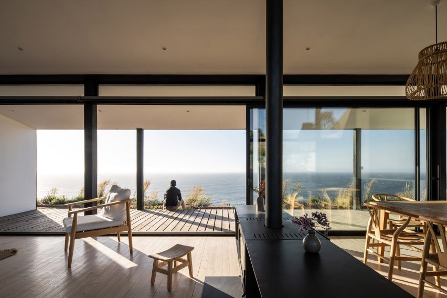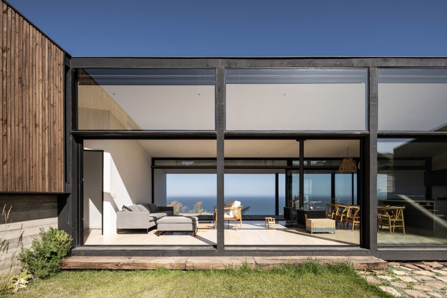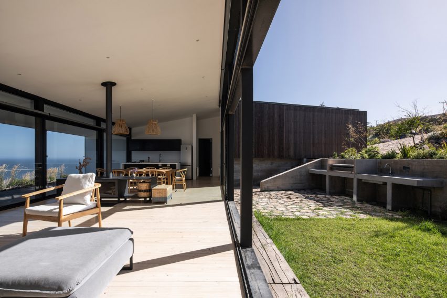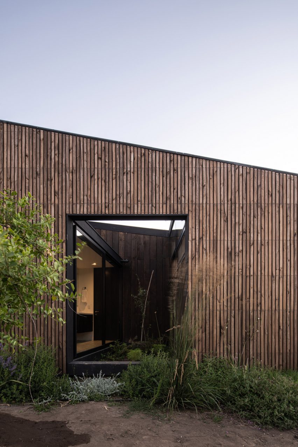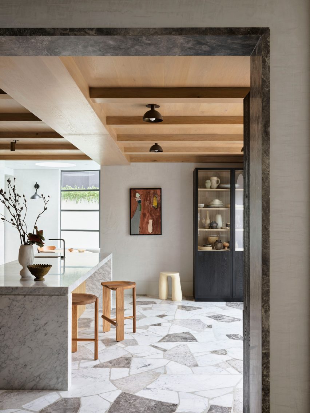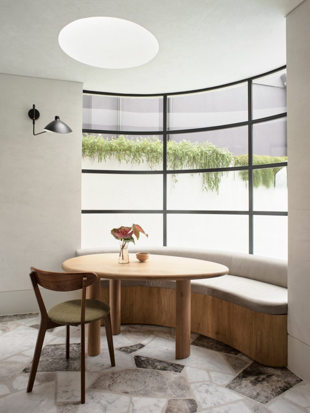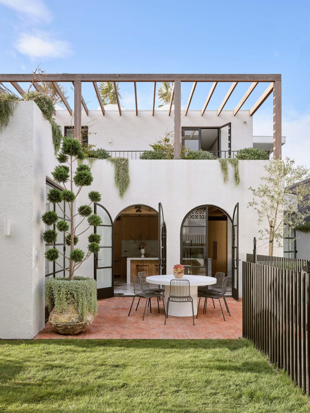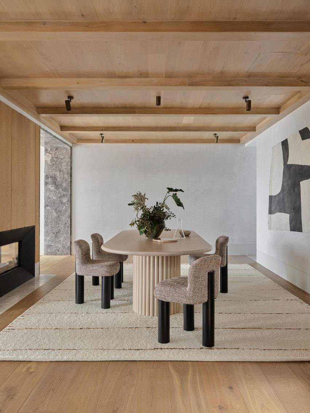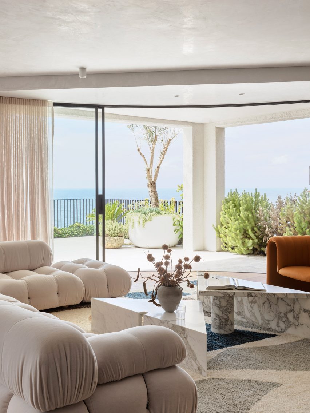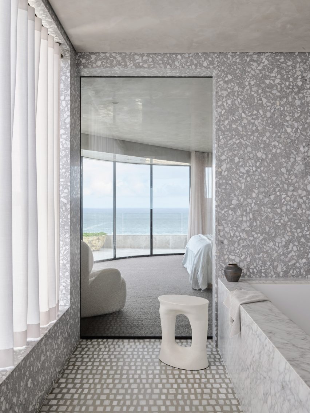mwworks hides longbranch house in the pacific northwest woods
longbranch house: Architecture Embracing Nature
The Key Peninsula in Washington state sees a transformation on a once-neglected plot of land with this Longbranch House by architecture studio mwworks. Previously marred by a series of retaining walls and an outdated home, the site has been given a new lease on life with the clients’ long-standing love for the area. Having frequented a nearby beach cabin for thirty-five years, they dreamt of a new home that would accommodate their family, foster dogs, horses, and visiting loved ones. But their vision extended beyond simple construction — they desired a dwelling that harmonizes with the surrounding landscape.
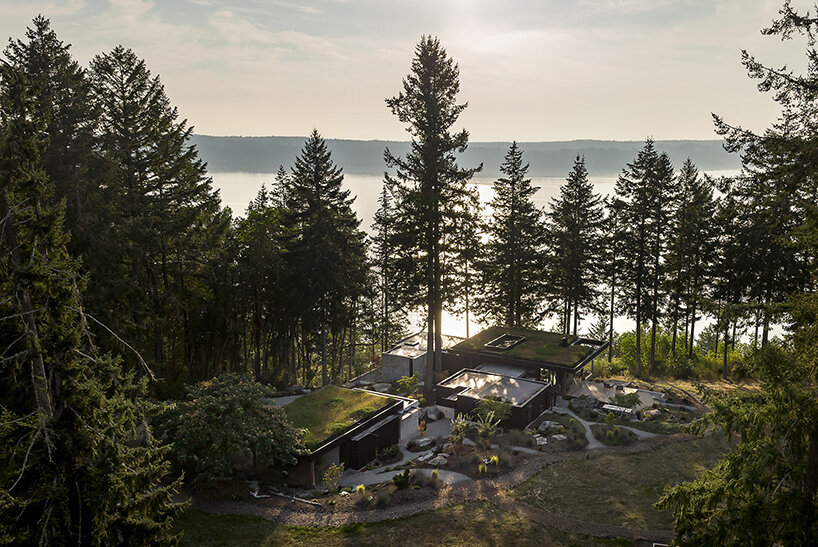 images © Andrew Pogue
images © Andrew Pogue
mwworks opens the home onto the forest
Following this vision, mwworks created a home that is anything but ostentatious. Approaching from the road, visitors are greeted by a gravel driveway that winds past an unassuming barn. The house itself remains concealed until the very last moment. Only a glimpse of its planted roof peeks through the rolling hills, mimicking the natural meadow and creating a sense of continuity. This subtle design prioritizes the landscape, allowing the natural world to take center stage.
The architects took great care to ensure minimal disruption to the existing environment. Towering fir trees were incorporated into the design, acting as grand pillars at the entrance. The building itself rests on carefully positioned pin piles and grade beams, allowing the roots of these giants to flourish undisturbed. A bridge leading into the house further opens the interiors onto the forests and views beyond, emphasizing the intended harmony.
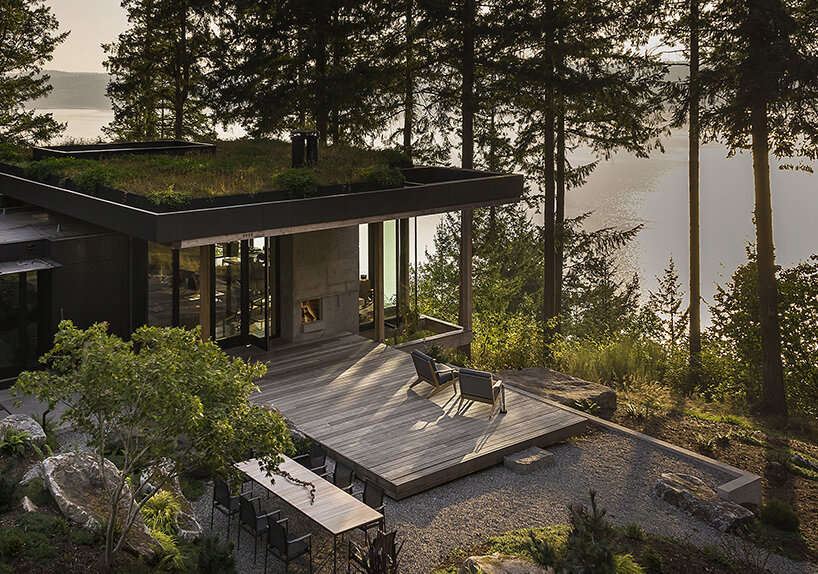
the Longbranch House by mwworks replaces an outdated home on a neglected plot in Key Peninsula
a contemporary frame for nature beyond
Stepping inside the Longbranch House is akin to stepping into a framed landscape vista. The open floor plan offers unobstructed views of the surrounding meadows and the Case Inlet beyond. Each room is designed to foster a unique connection with the outdoors, ranging from intimate nooks to expansive living spaces. The materials used throughout the house echo the natural surroundings. The main structure is cast from a rough concrete mix, mirroring the fluidity of the landscape. This contrasts with the dark-stained cedar cladding in private areas, while exposed Douglas Fir beams create a pavilion-like feel in the living space. Large windows are delicately framed, minimizing their visual impact and emphasizing the honest construction methods.
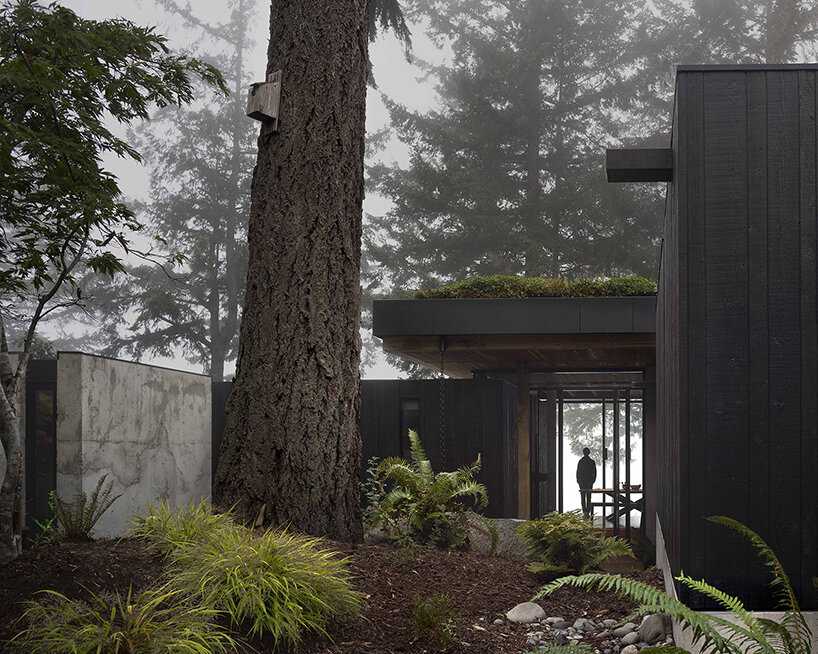
designed for a family and their animals, the house prioritizes integration with the surrounding landscape
With the completion of the Longbranch House, the once-fragmented land has been brought back together. The forest and meadow now embrace the dwelling, creating a calming retreat in the woods. The use of natural materials and attention to detail further enhance the sense of timelessness. This way, the home exemplifies a successful relationship between built space and the beauty of the natural world.
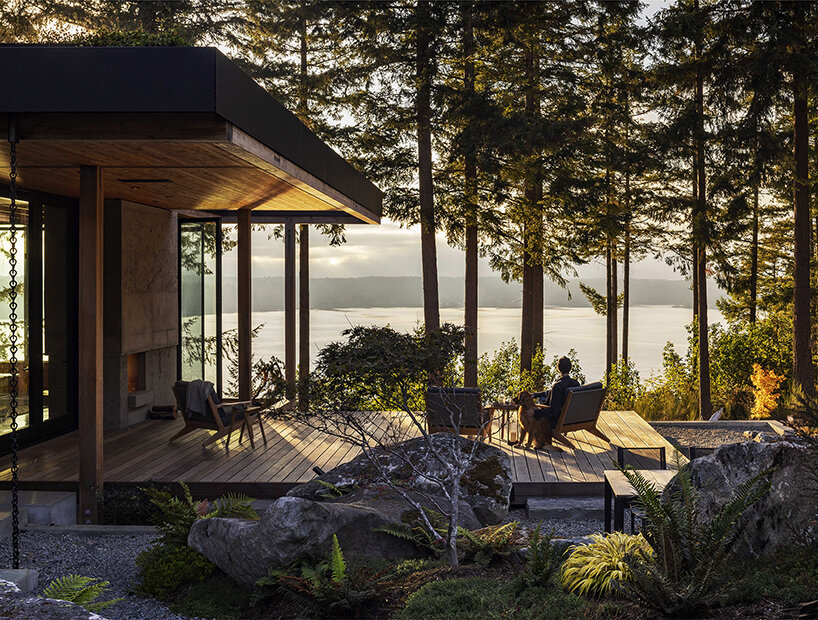
a gravel driveway leads past a barn, revealing only glimpses of the house that blends with the meadow 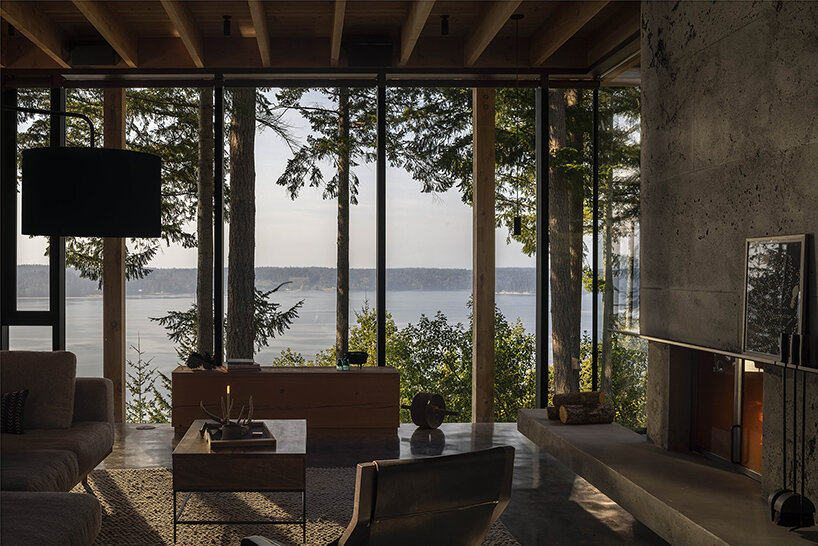
towering fir trees are prominent features, with the house built around them to minimize disruption



