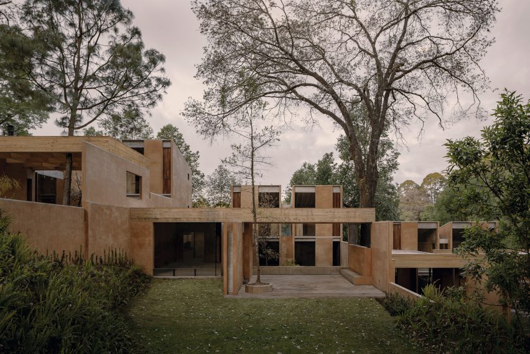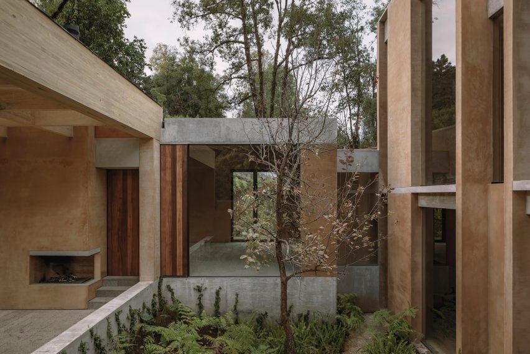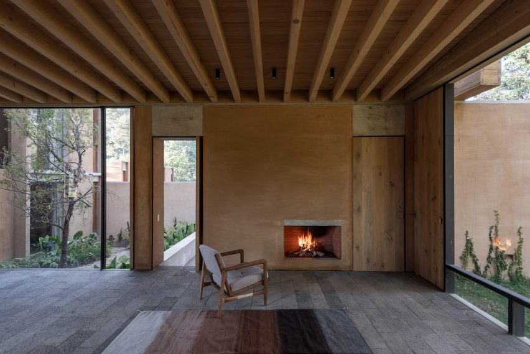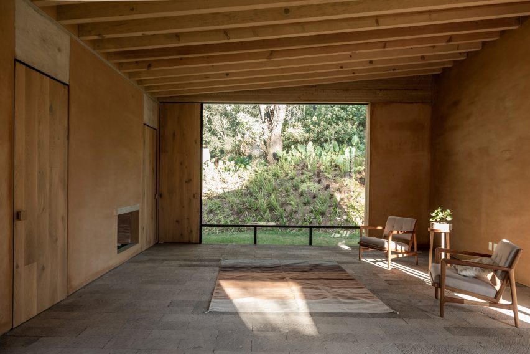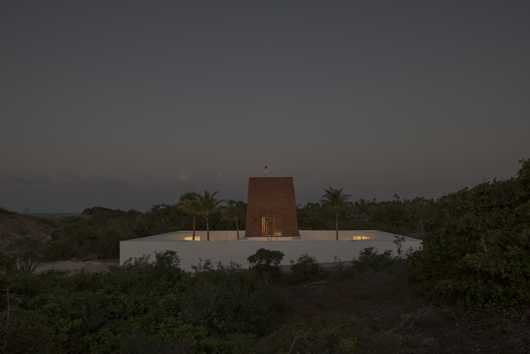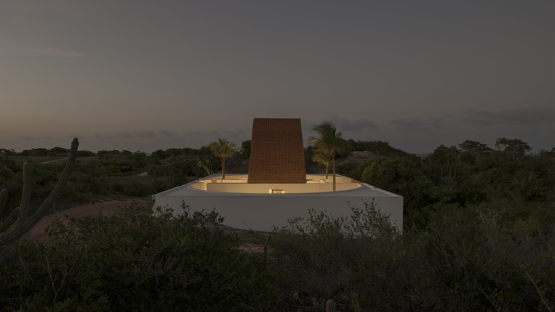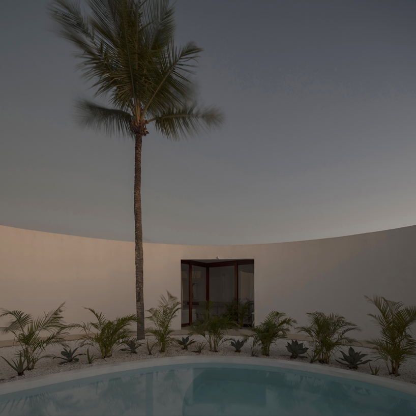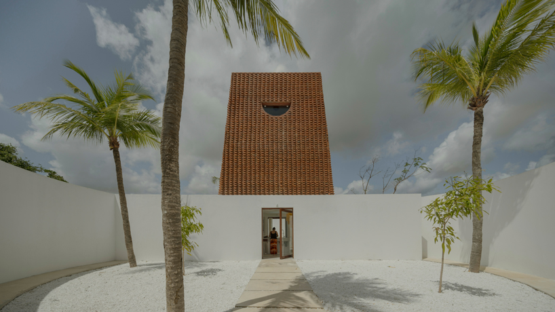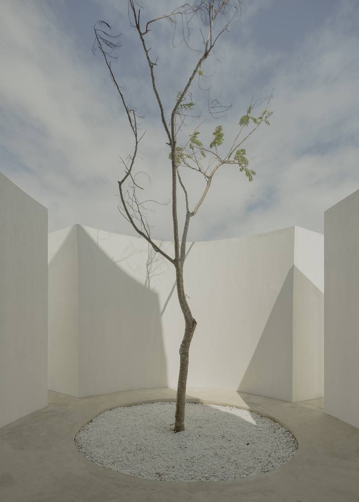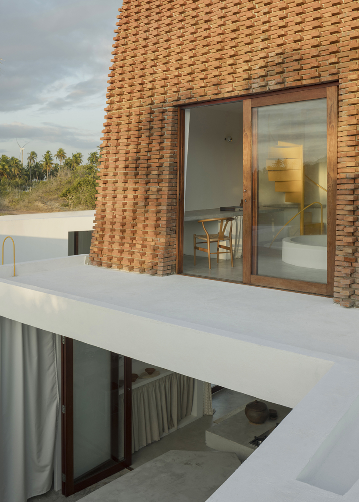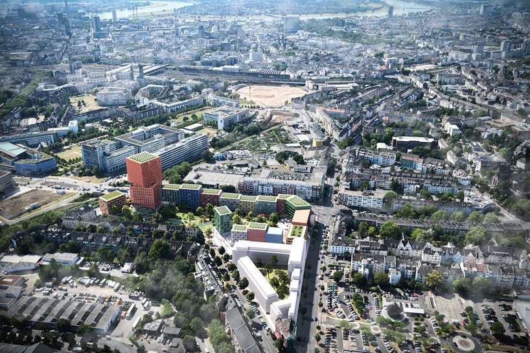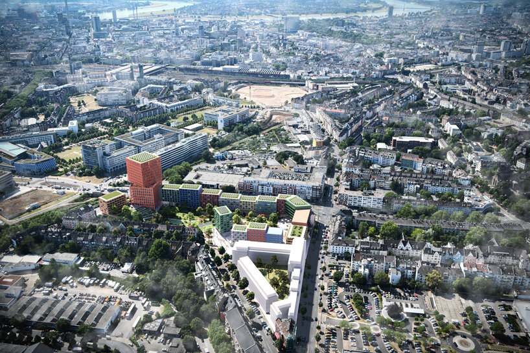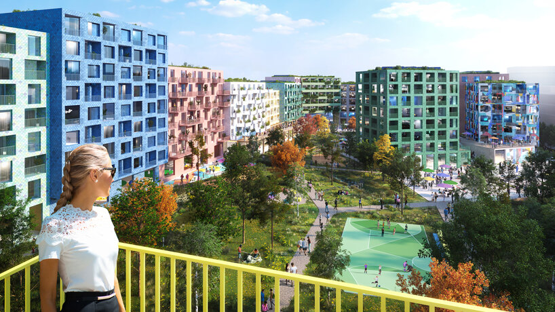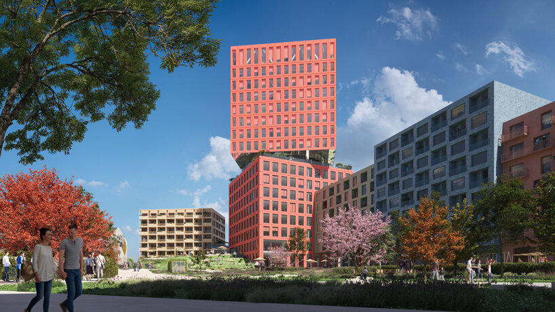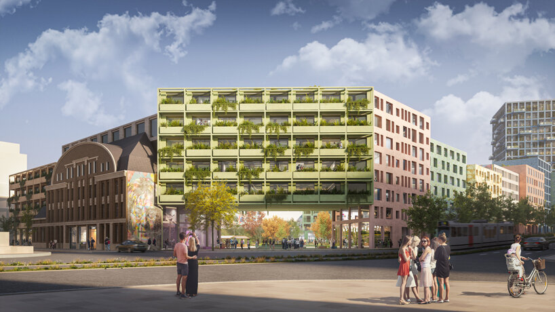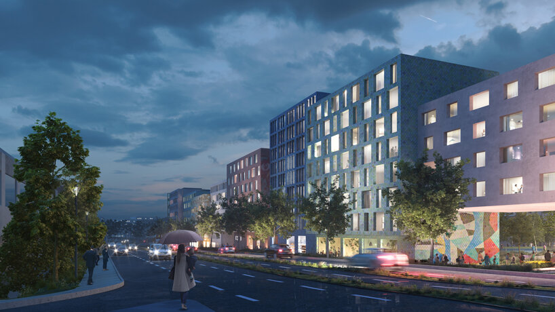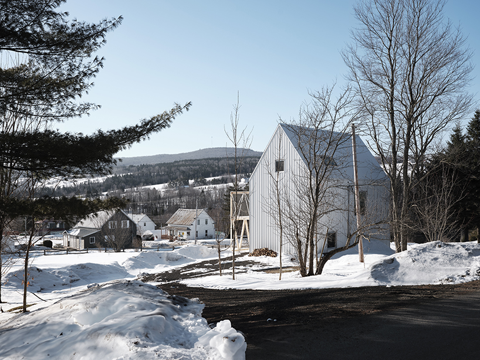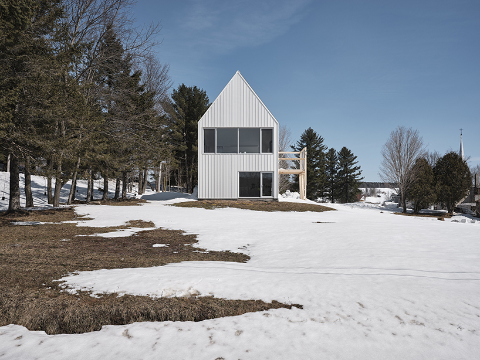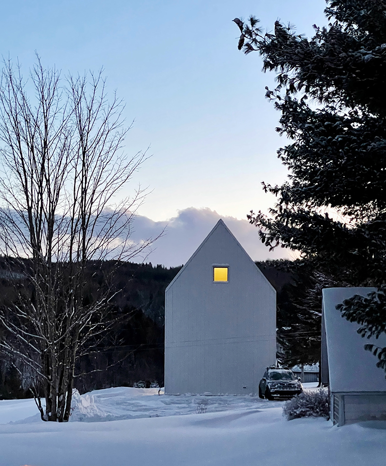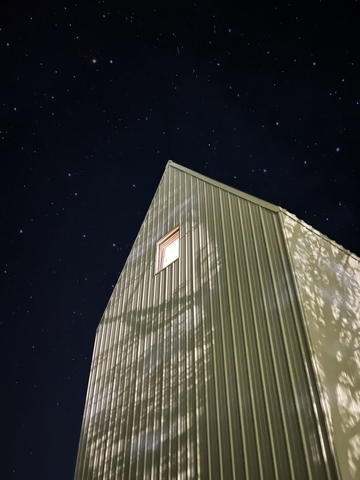eme 157’s domehome emerges from foliage-covered brick house in spain
EME 157 Studio’s DOMEHOME expands existing house in Aravaca
DOMEHOME project by EME 157 involves the expansion of a single-family home in Aravaca, Madrid, adding a new floor to accommodate an independent apartment for the family’s son. The renovation primarily focuses on transforming the previously unused terrace on the top floor into a habitable space. The design process begins with the consideration of the external appearance, emphasizing how to crown the existing brick house covered in vegetation. To maintain a balanced height without excessive increase, the design adopts a domed shape, allowing for increased internal height, spatial dignity, and reduced perception of height from the exterior.
The choice of cork for the new floor contributes to its distinctiveness, both in terms of materiality and insulation properties, contrasting with the solidity of the brick in the rest of the house. Zinc is employed for the vault, aligning with the overall design strategy.
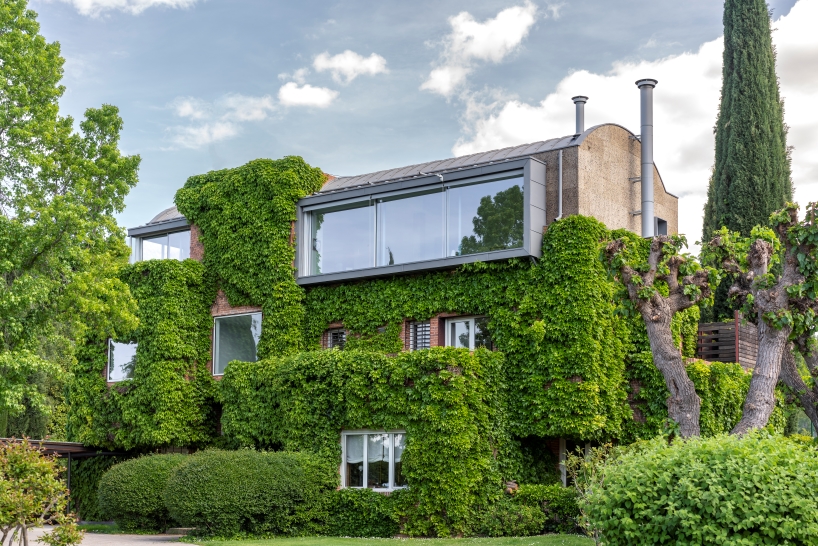
all images by © Luis Asin
large circular skylight illuminates the house’s interior
The interior layout, driven by the desire to prioritize panoramic views, comprises 50 sqm on the ground floor housing the entrance, a bedroom, and a bathroom. The upper floor, spanning 130 sqm, is divided into private and public areas. The private zone features a bedroom and bathroom, while the public space integrates an open kitchen, dining room, and living room with expansive north-facing windows. A large circular skylight, originally illuminating the stairwell, floods the room with natural light.
Material simplicity characterizes the interior, with mortar floors, polished stainless steel for countertops and showers, and plywood and linoleum board for furniture. The design team at EME 157 experiments with the contrast between cold and warm materials. Exposed original concrete beams and pillars create a contrast with the new slender circular metal pillars painted in sky blue, seamlessly blending with the breathtaking views outside.
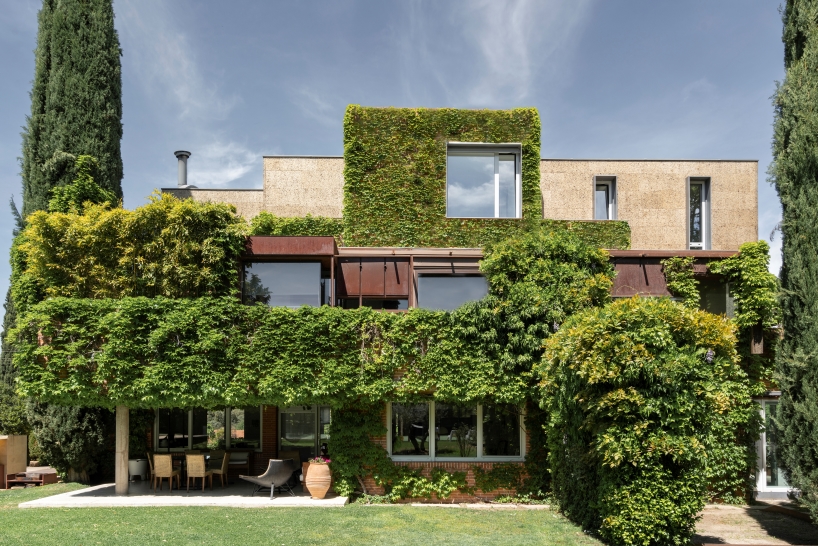
EME 157 transforms a home in Aravaca, Madrid, adding a new floor for an independent apartment
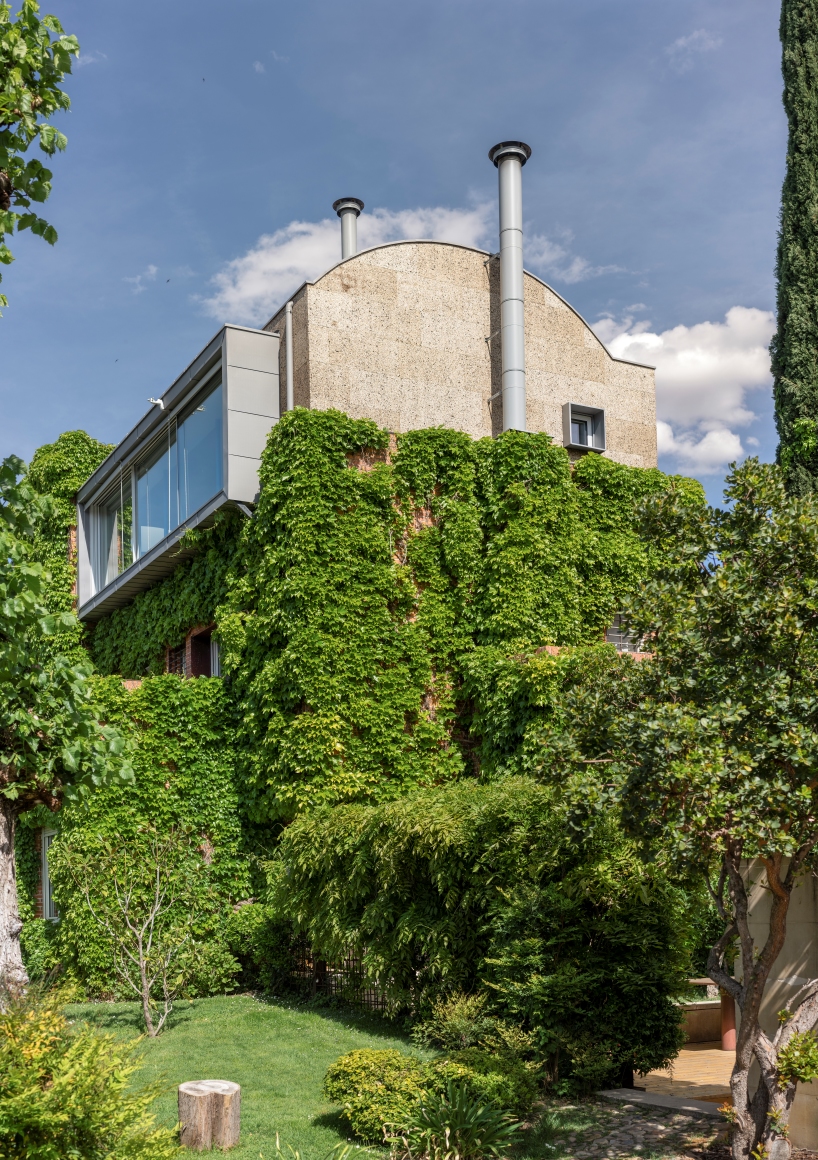
the architects crown the brick house with a distinctive domed shape covered in vegetation
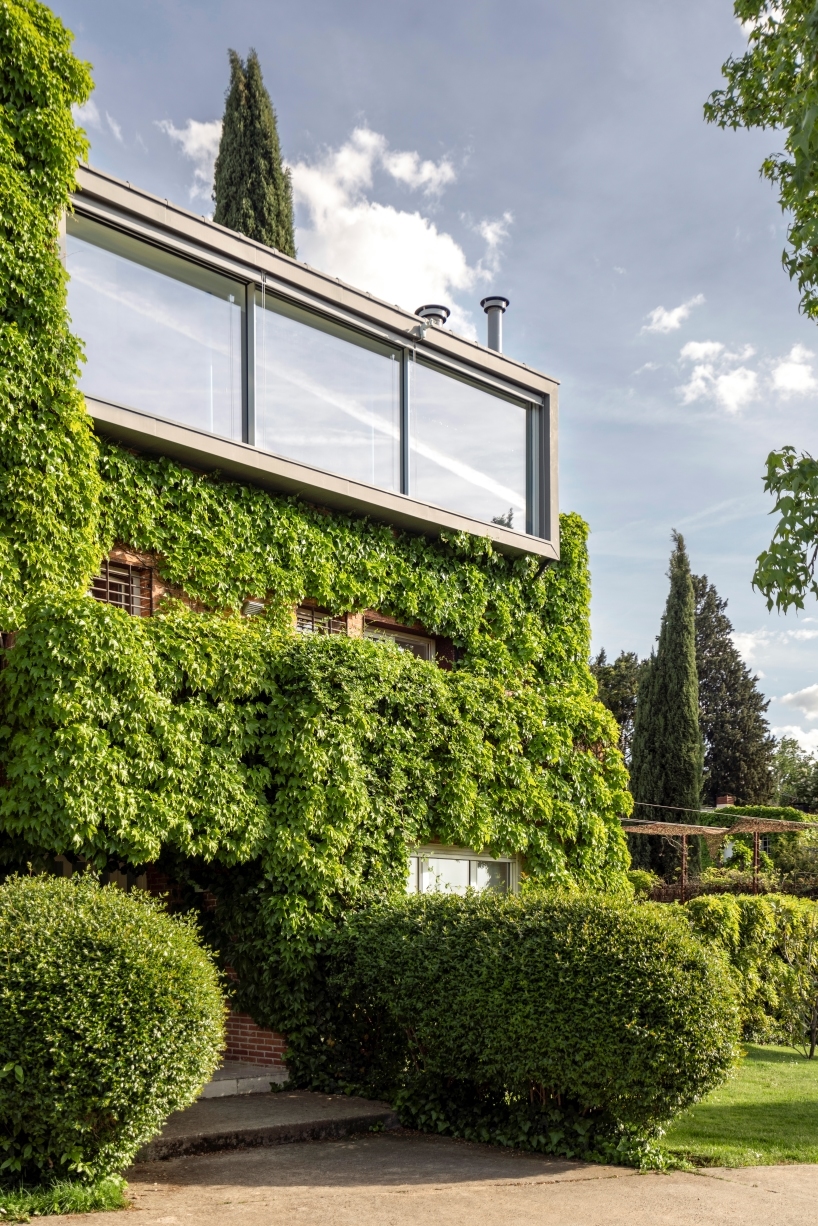
the renovation converts the previously unused top-floor terrace into a functional living space
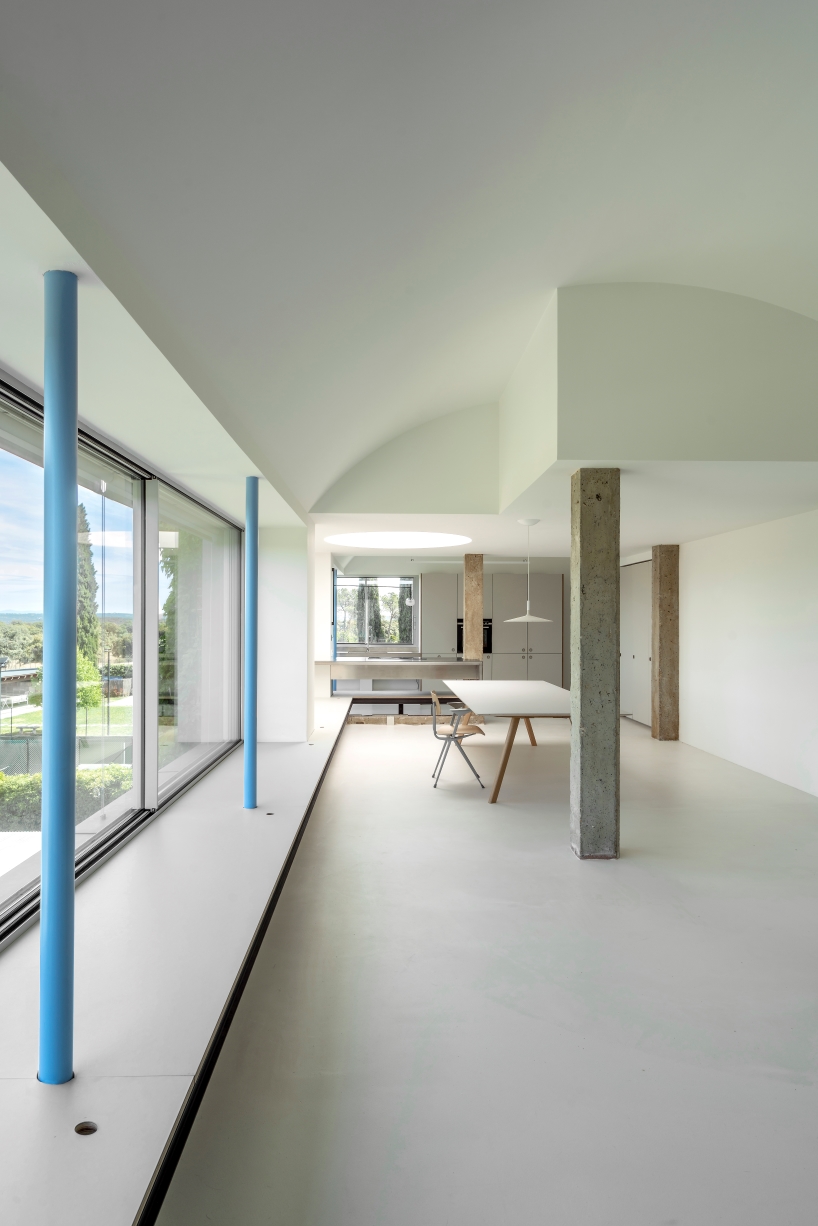
the domed design maintains a balanced height, offering increased internal space



