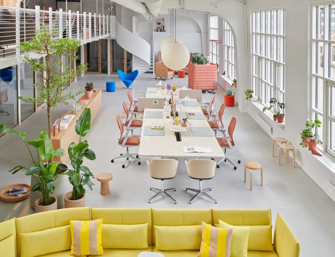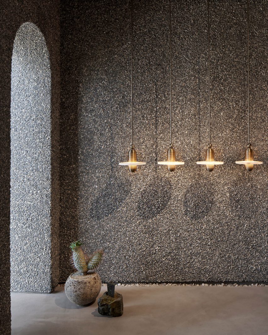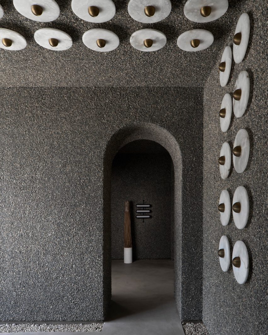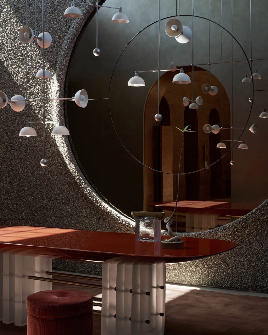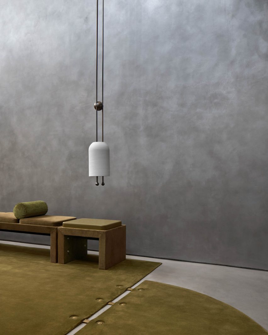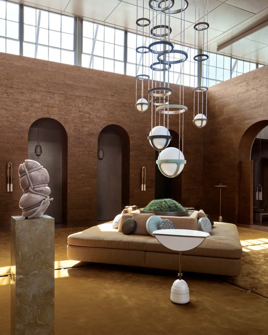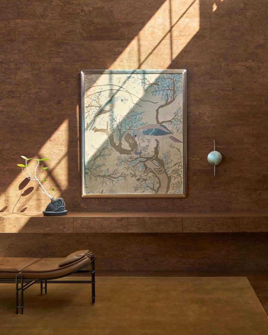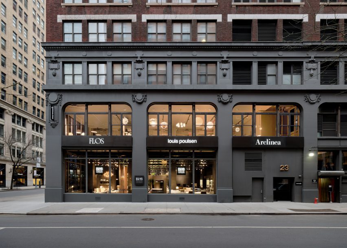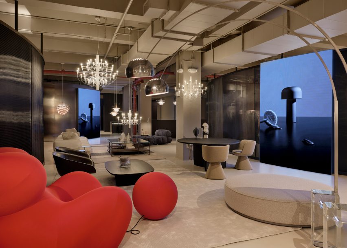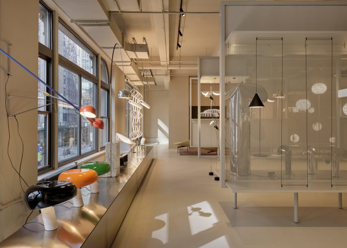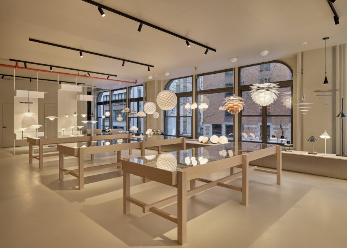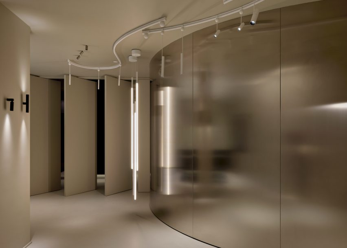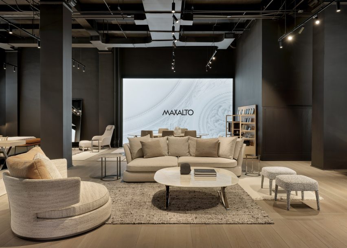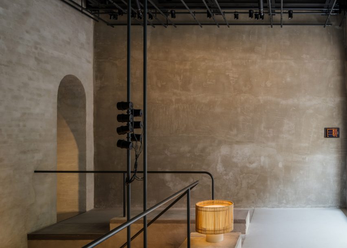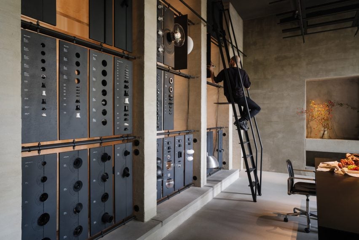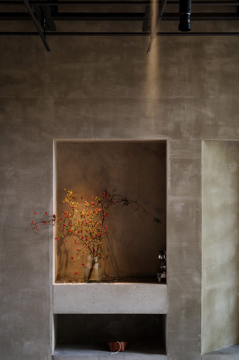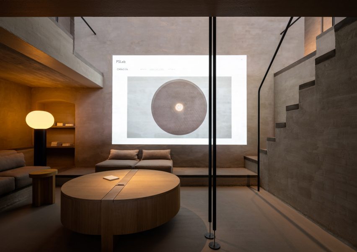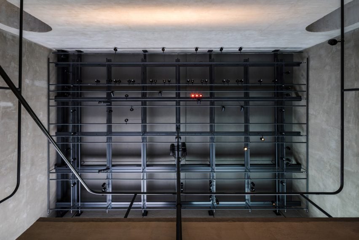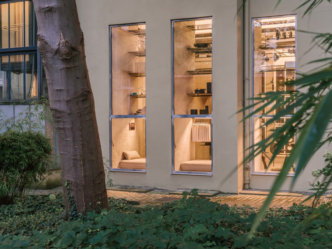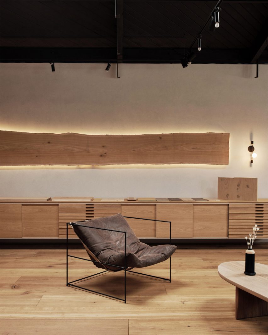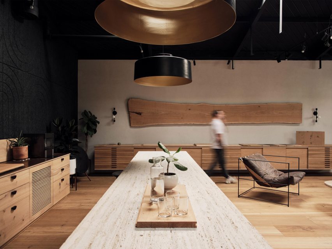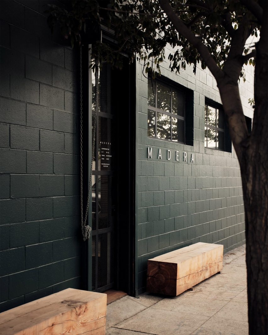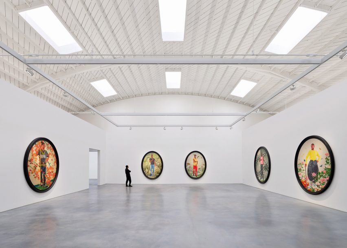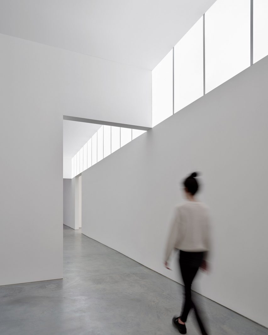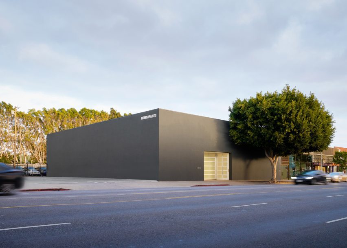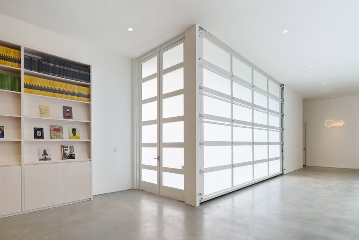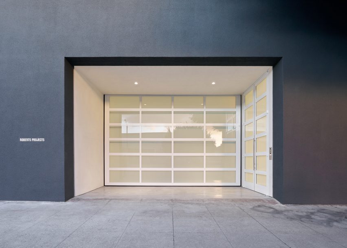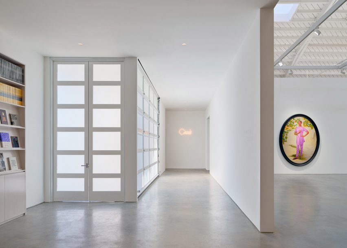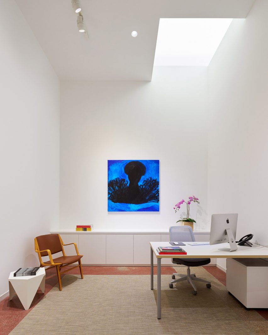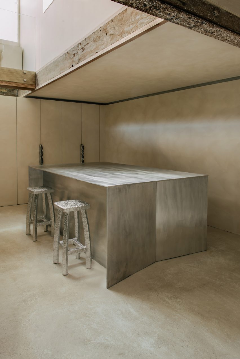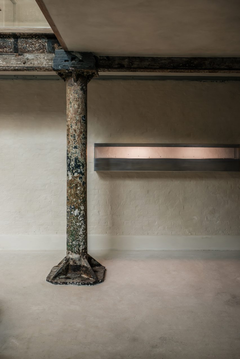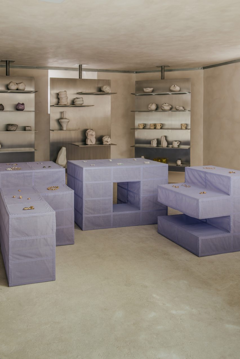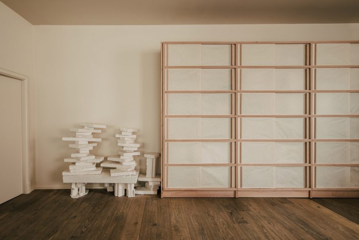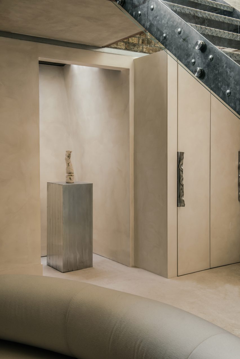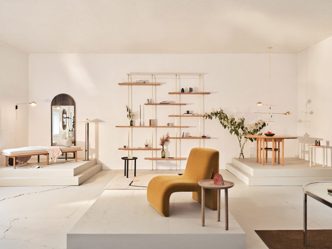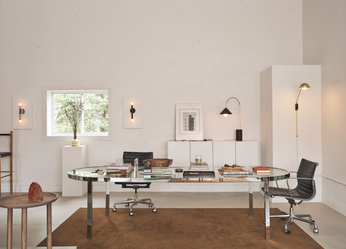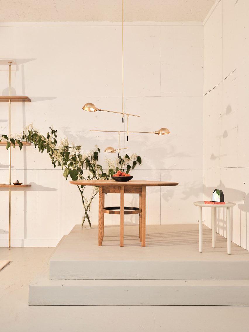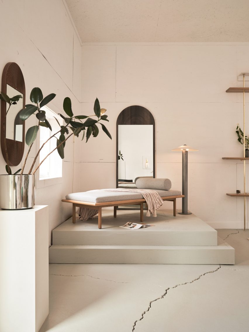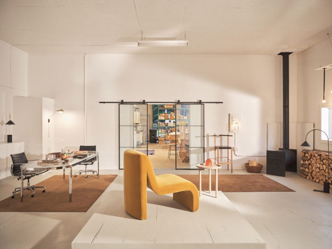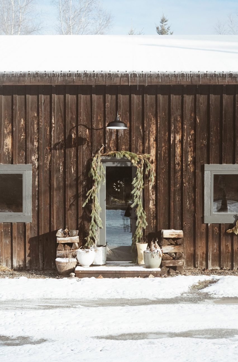Vitra extends European presence with showroom openings
Promotion: Swiss furniture brand Vitra is expanding its European presence through a programme of showroom openings in renovated, distinctive historic buildings.
The brand, which is known for high-end office and home furniture by leading designers, has embarked on a programme of showroom expansion and renovation to add to its global presence.
“All Vitra showrooms reflect an agile and flexible platform to showcase our office and home concepts, including both Vitra and Artek,” said the brand.
“We are keen to present the collaboration and synergies with our partners in spaces designed for communal work, activities and events.”
It has recently opened or renovated showrooms in Amsterdam, London, Madrid, Oslo and Stockholm.
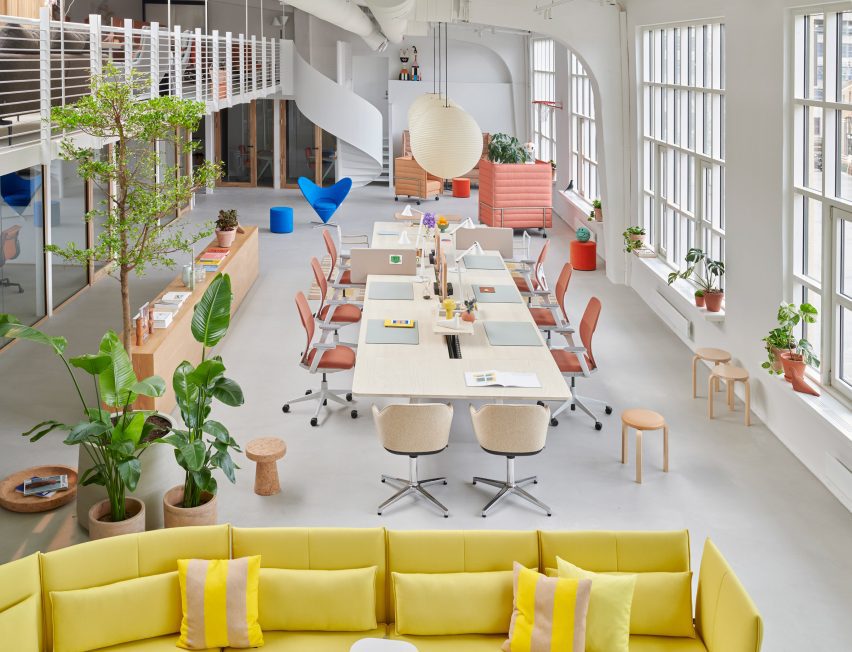

Vitra’s latest showroom opened last month in Oslo. Set within a 1930s metal factory in the resurgent Skøyen district, the understated interior was designed to contrast the industrial structure and set the base for the brand’s curated furniture collections.
The space contains offices for Vitra local staff and also functions as a place for the brand to host architects and designers.
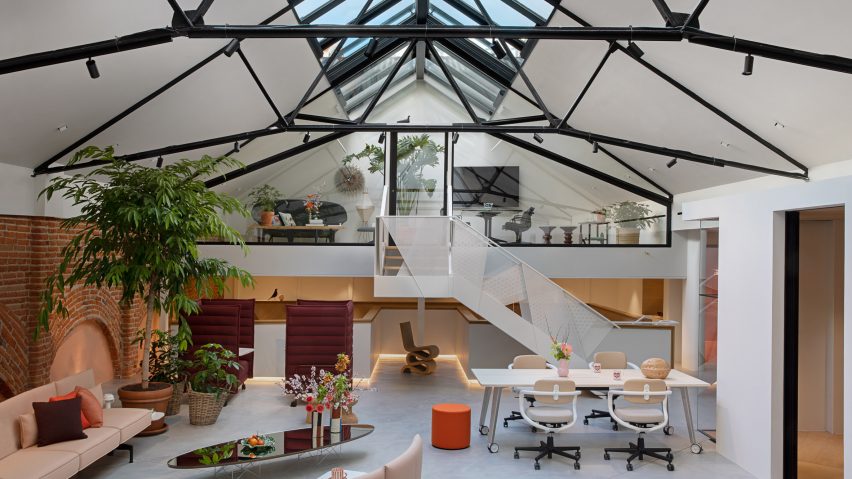

Earlier this year in Madrid’s bustling Salamanca district, Vitra opened a showroom within a 1920s art nouveau building originally designed by Spanish architect Antonio Palacios as a power supply facility for the city’s metro system.
The space was renovated by Spanish studio Carlos Manzano Arquitectos to create a bright and open space that showcases many of the building’s original features.
Topped by a distinctive steel and glass roof, the space combines office space for Vitra’s Madrid staff along with a showroom space, Vitra Colour & Material Library and a Task Chair Lab.
“One of our main goals was to peel off added elements to reveal the beauty of the spacious interior,” said Till Weber, creative director interiors and scenography.
“We also tried to maintain as much as possible of the original structure. For example, we tore out an entire kitchen installed by the former tenant to reveal wonderfully preserved brick walls.”
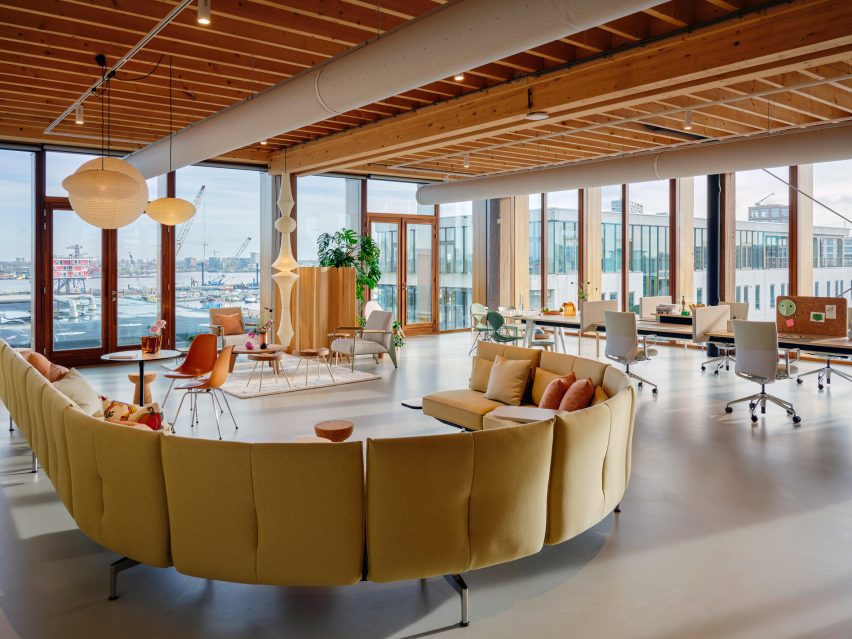

In Amsterdam, Vitra recently opened another showroom on the dockside in the city’s Houthavens district within an old industrial munitions complex.
Vitra’s Amsterdam home was designed by London-based interiors studio SevilPeach, which was shortlisted for interior designer of the year at Dezeen Awards 2019.
Described as “breathtaking” by Vitra chairman Rolf Fehlbaum, the pared-back space features several showrooms, a shop, offices, canteen, a workshop and warehouse spaces.
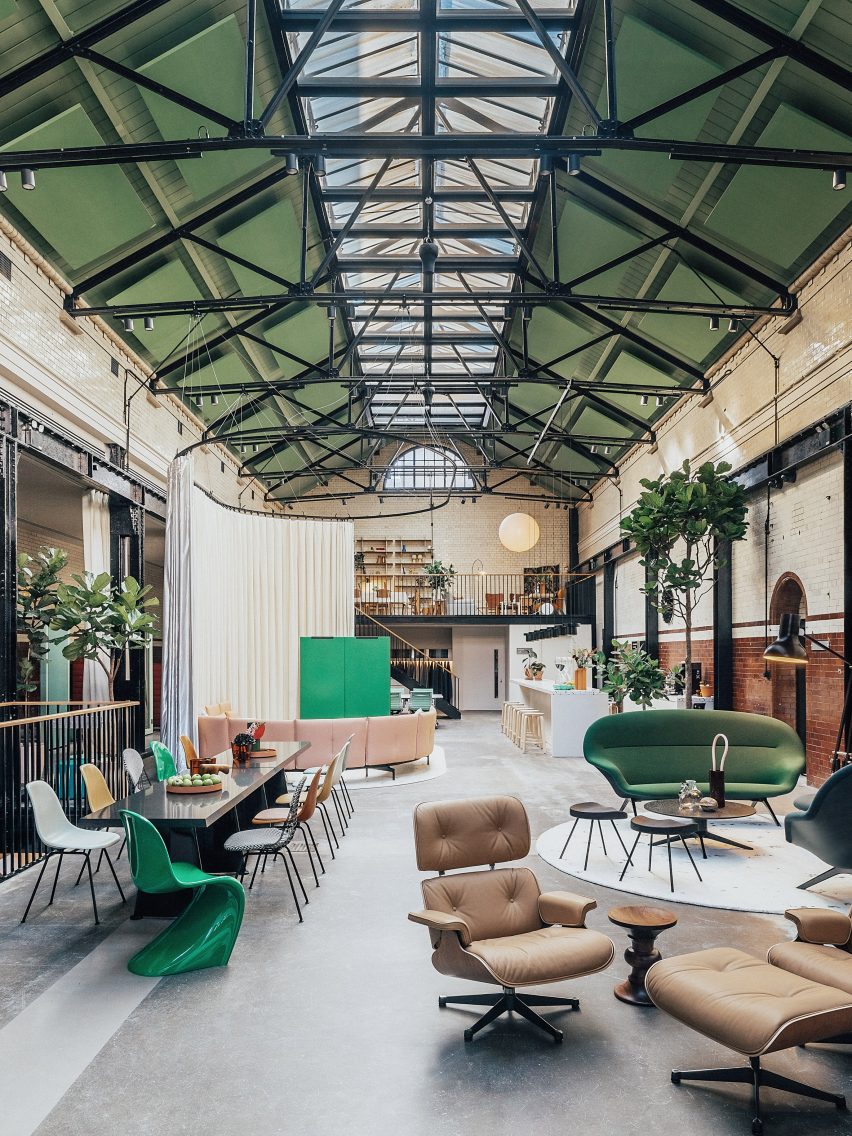

In London, Vitra recently opened a showroom in another heritage building – the Grade II-listed Tramshed in Shoreditch.
Originally built as a power station for the East London Tramway in 1905, the building was renovated to draw attention to its original features including the central roof light.
Along with the showroom openings, Vitra also recently renovated its Stockholm showroom. The brand also has European showrooms in Brussels, Copenhagen, Frankfurt, Prague and Paris as well as outside Europe in Los Angeles, New York and Tokyo.
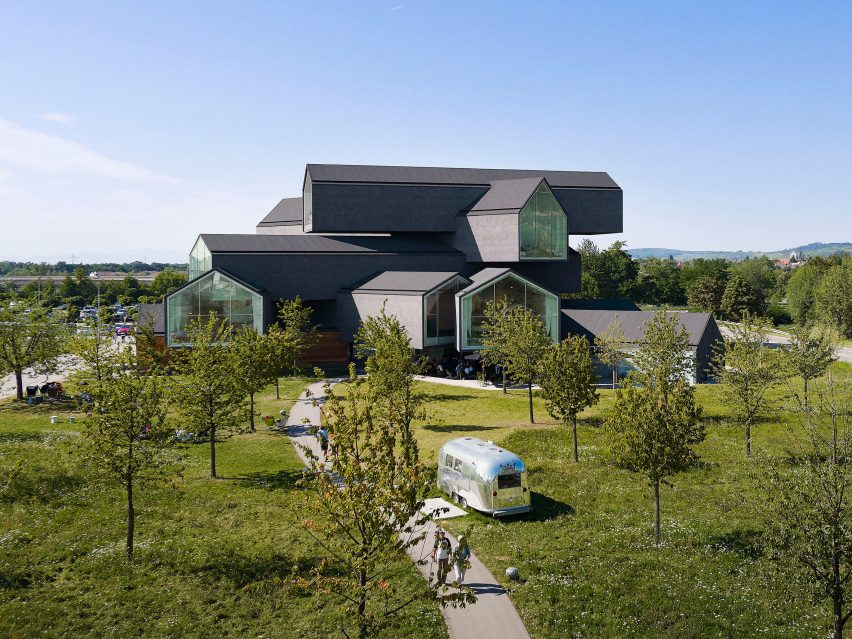

The target audience for Vitra’s showrooms are B2B professionals, dealers, artists and designers. For its private clients, Vitra caters via its authorised dealer network and its own online shops.
Additionally, there is the Vitra Campus in Weil Am Rhein in Germany, which contains the Herzog & de Meuron-designed VitraHaus flagship store.
“The VitraHaus is a unique building that we have been working on for more than a decade,” said Nora Fehlbaum, CEO of Vitra.
“During this time, we have learned more about the building and about interiors in general: what does the building want? What suits it? What are the recipes for a good room? What is missing from our collection to make an interior even more meaningful or appealing? The interior we have now created reflects our answers to these questions and it is an ongoing project.”
Vitra creative director interiors and scenography Till Weber said: “In addition to the Vitra Campus, the Vitra brand should also be tangible and visible at a local level.”
“Depending on the location and surroundings there is a tailored concept, different colour scheme, a different product selection – but the Vitra DNA can always be experienced.”
Find out more about Vitra’s showrooms on its website.
Partnership content
This article was written by Dezeen for Vitra as part of a partnership. Find out more about Dezeen partnership content here.

