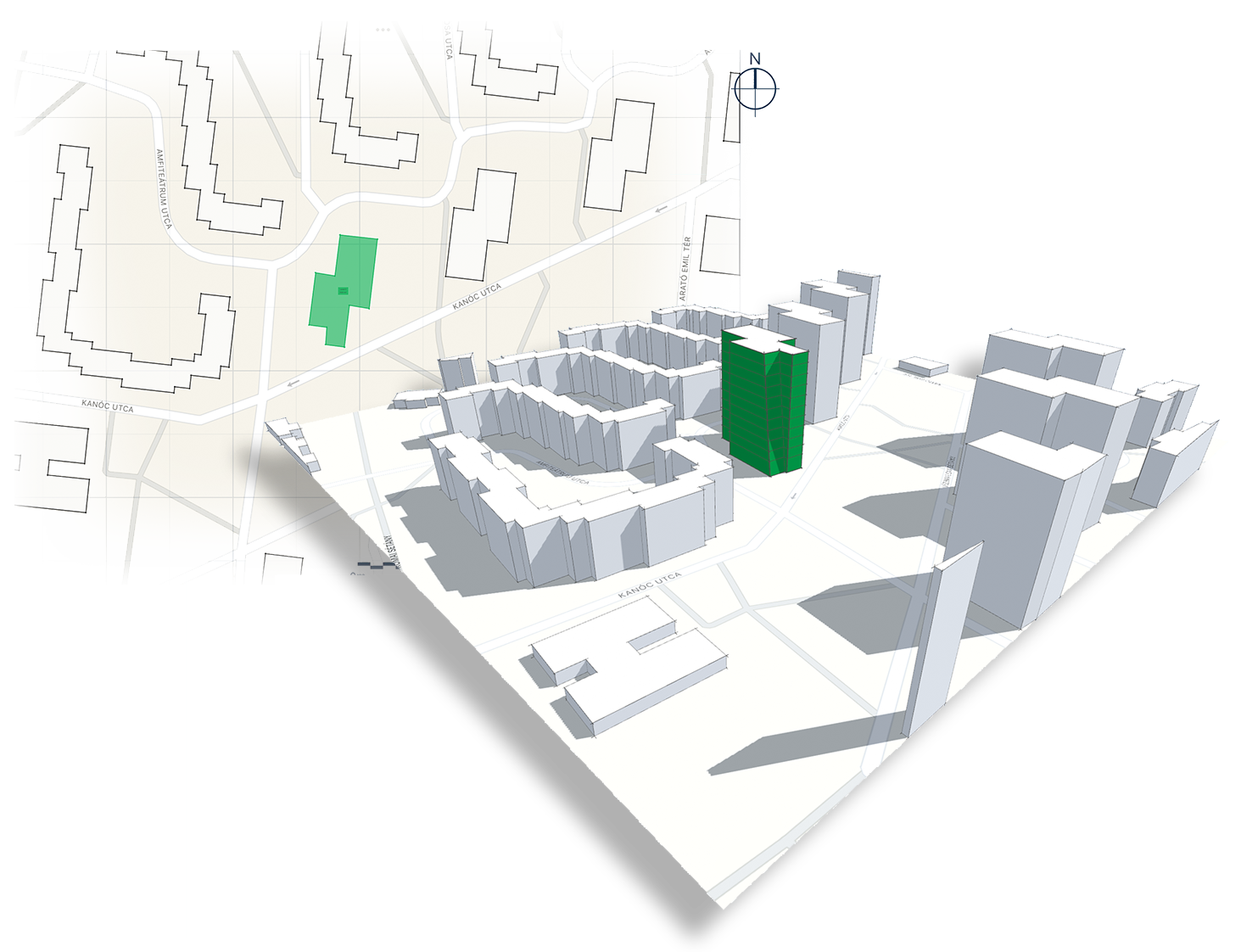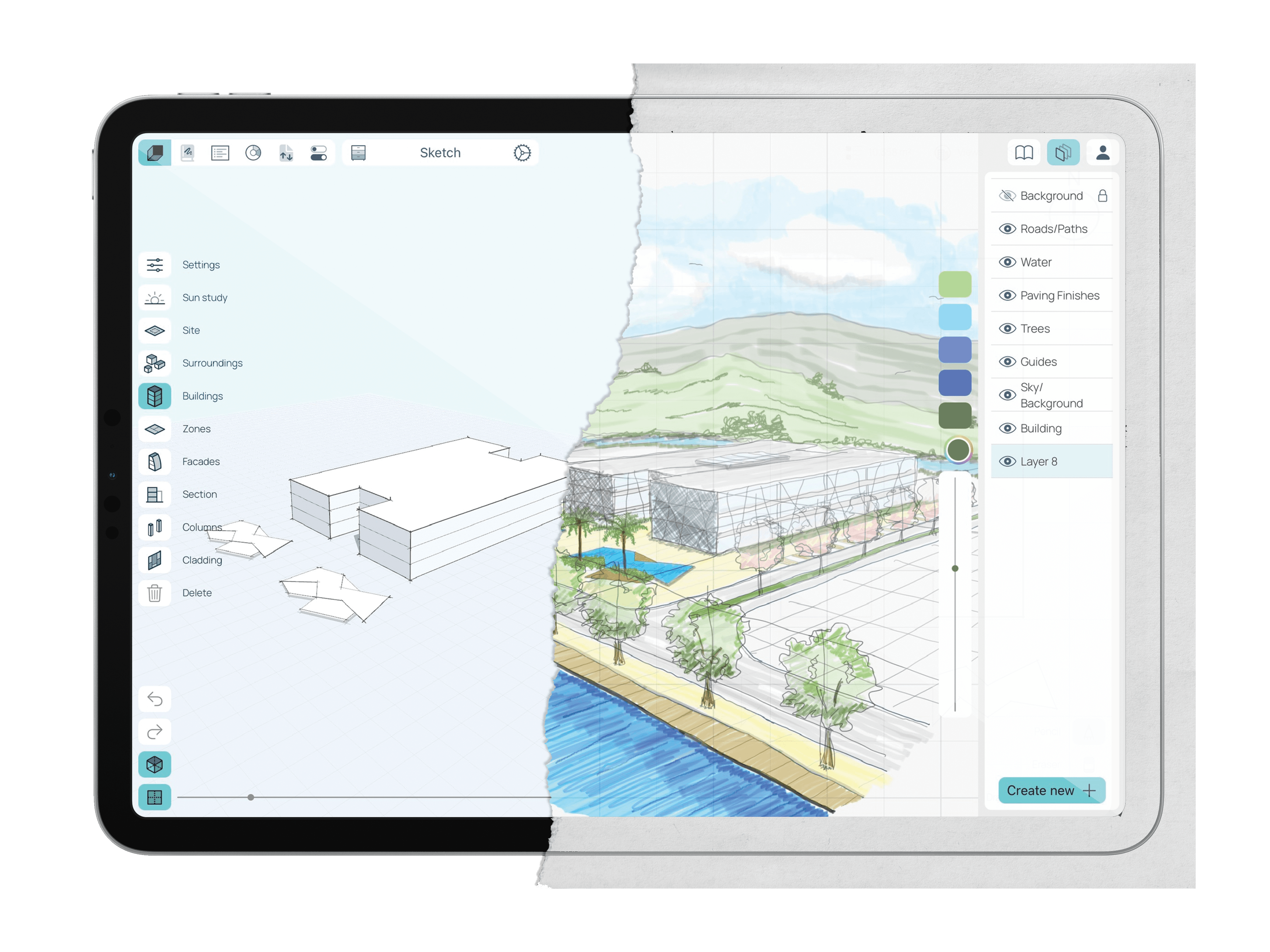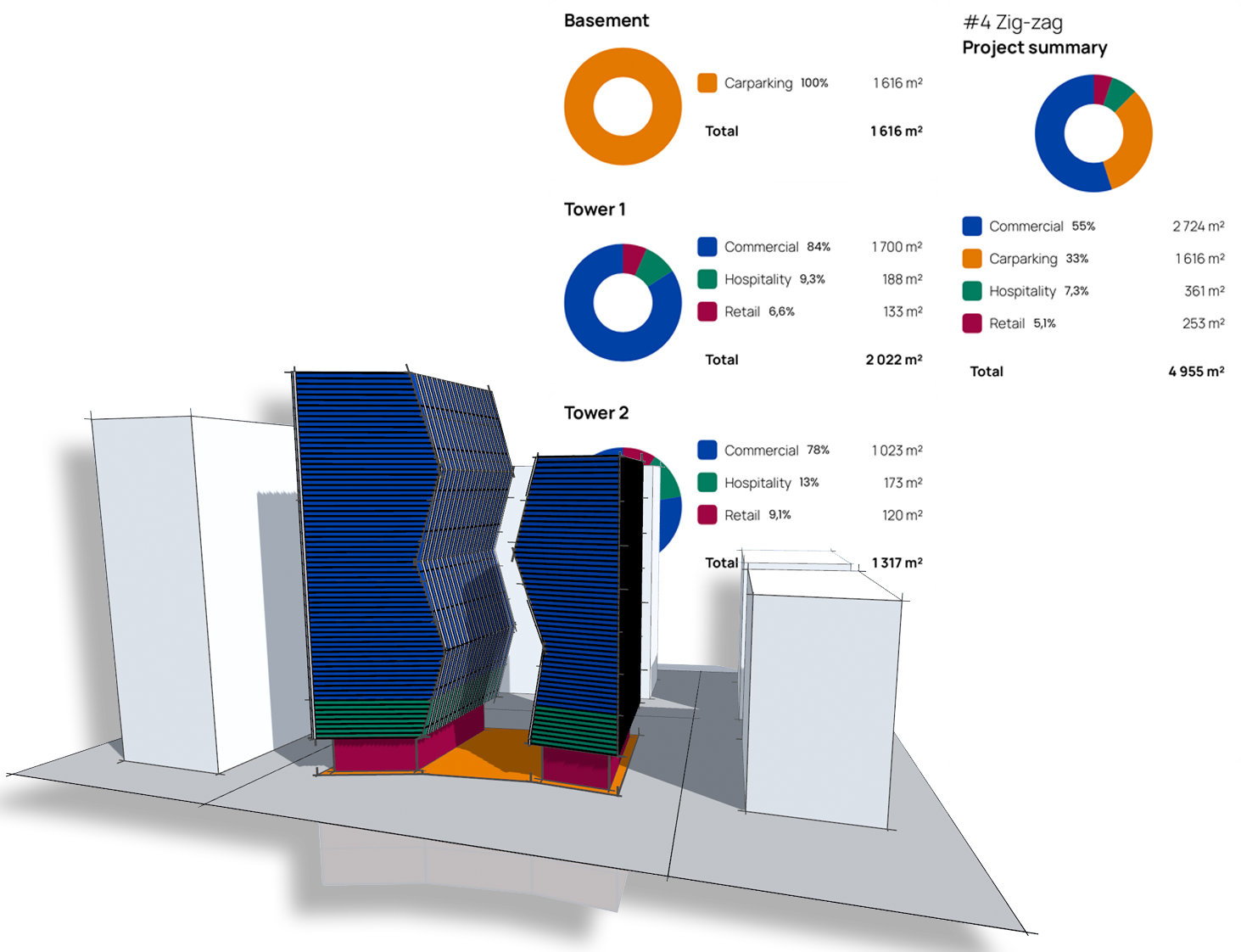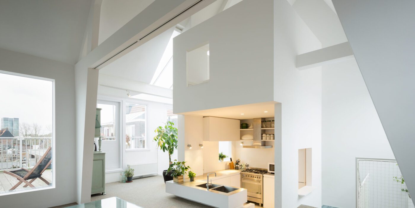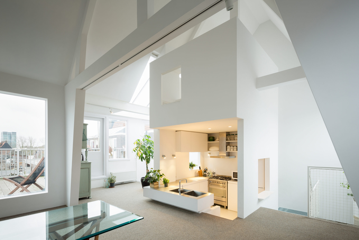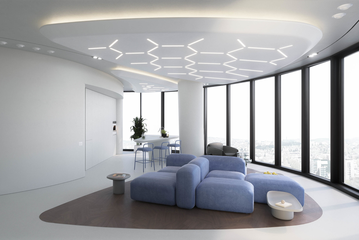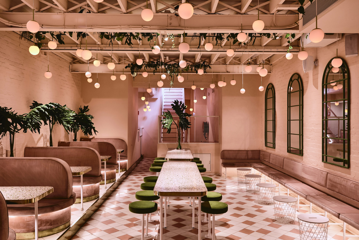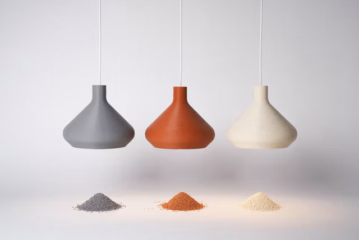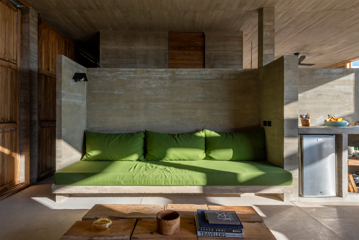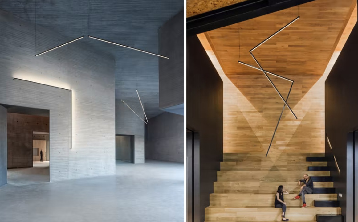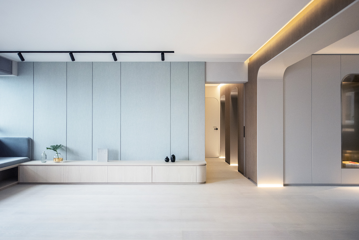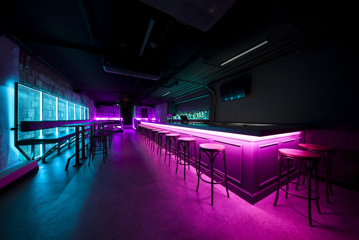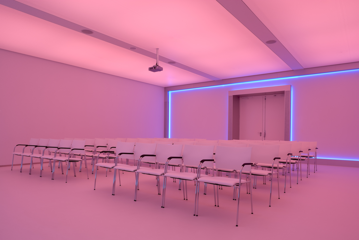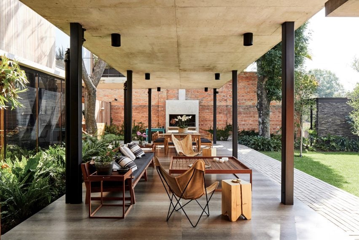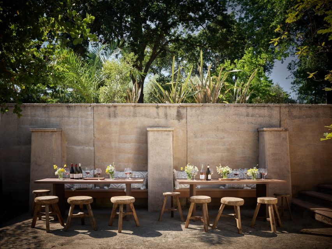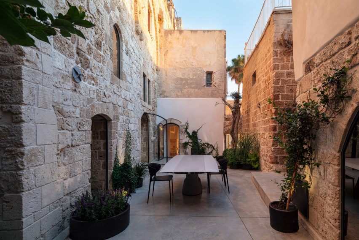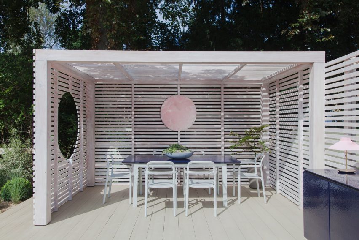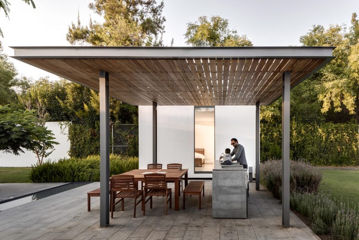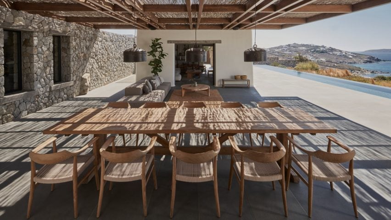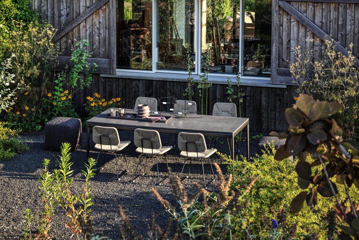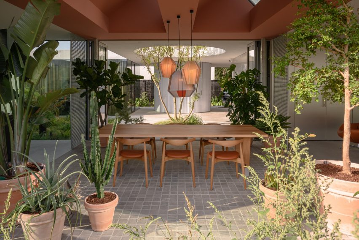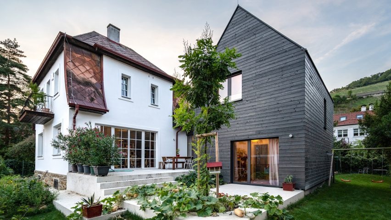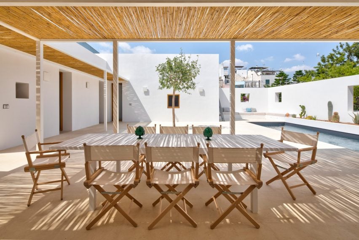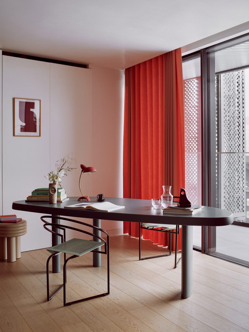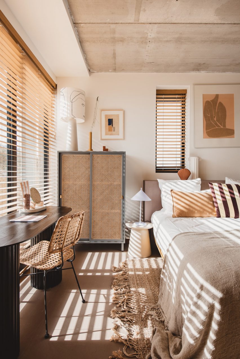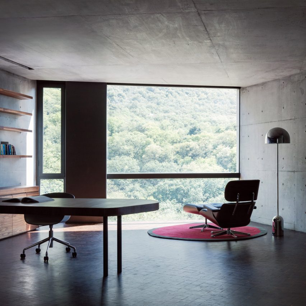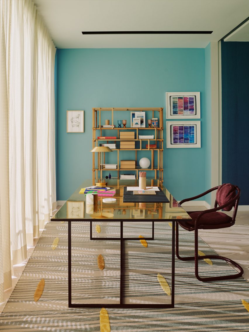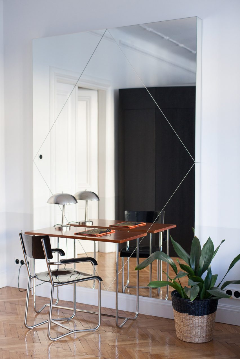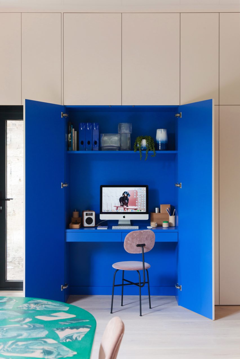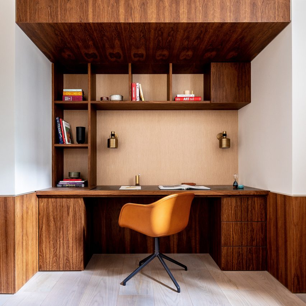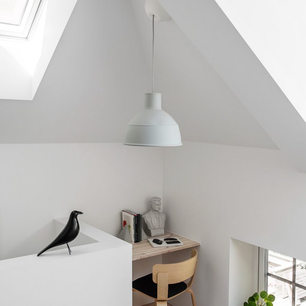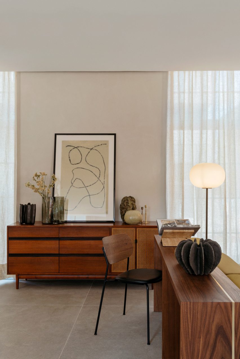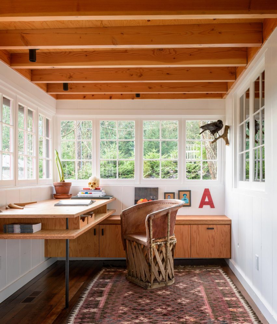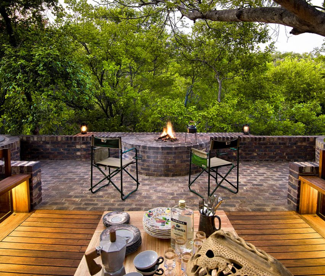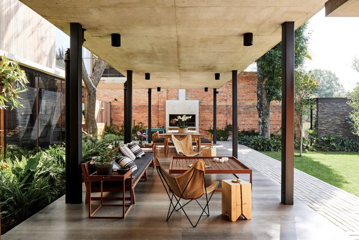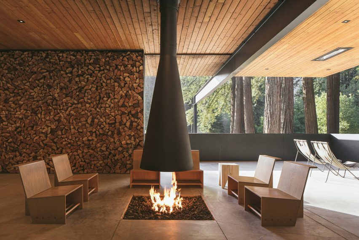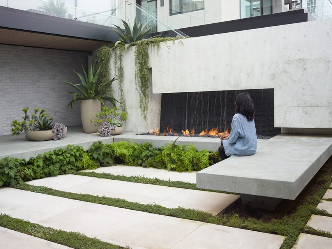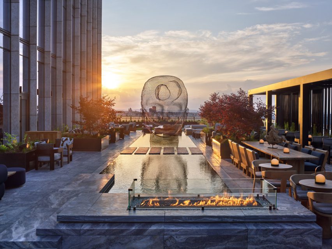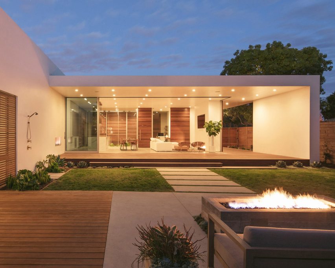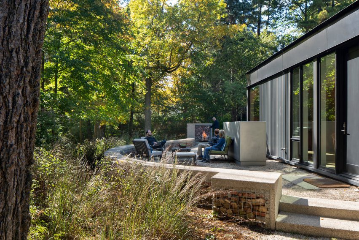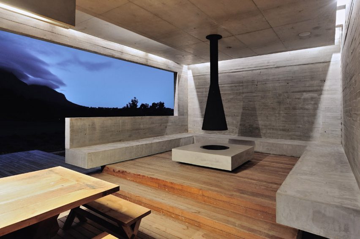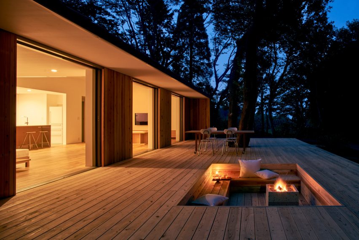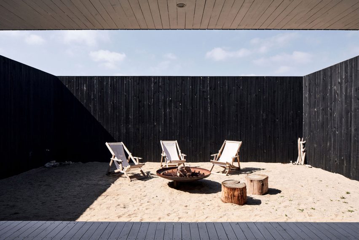Interior Design Ideas for Living Big in Small Spaces
While some large-scale builders still cling to huge home floor plans and many upscale buyers still demand them, there is a rapidly growing interest in smaller homes. Small homes use less energy, require a lower carbon input, and cost less to maintain than the typical suburban estate. If you’re building a new home, you have many options for reducing size and living very comfortably (link to Part I). If you’re buying or living in an existing small home, you also have opportunities to make it live bigger without ripping into walls or raising the roof. It’s amazing how creative interior design can expand the visual space and increase the comfort and utility of a small home. Here are some tips.
Interior Design
Keep it light. Paint the walls a light color. Various shades of white or beige are classic choices. If you’re more adventurous, consider light yellow or pastels. Accent walls of brighter hues can add interest. To make a room seem brighter, select an eggshell finish that is slightly more reflective than flat wall paint. Use semi-gloss paint in bathrooms to reflect light and reduce vapor diffusion into walls.
Choose flooring material. Using the same flooring material for connected spaces will tie the spaces together visually and make them look larger. For example, a kitchen and dining area could have the same tile flooring. Using different materials, distinguishes spaces without actually interrupting the view. A living room next to the dining area can be defined with a hardwood floor, but not blocked off.
Install mirrors. Reflecting light and extending interior views can be accomplished with strategically placed mirrors.
Occupy window sills. Most zero energy homes have thick walls, which brings the added benefit of wide window sills. Consider enhancing their interest with bold sill material, such as stone, tile, or another unique finish. Make the most of these built-in shelves to grow houseplants or display decorative items.
Enhance trim and detail. High-quality trim and detail can be a key focus of a small house. For example, high-quality hardware and moulding, and other aesthetic touches, can draw attention to the details creating more visual interest with less need to clutter the room with knick-knacks.
Add a focal point. Each room should have one attractive attention-getting feature. This can be a building element, such as built-in furniture, a work of art, or an intriguing light fixture.
Furnishings
Choose quality. Too much clutter makes homes seem small. Small homes should have small comfortable furniture or a smaller amount of carefully selected larger furniture.
Open up. Select chairs and sofas with open legs instead of those with enclosed bases. These pieces seem lighter and offer a bit more visual space in the room because you can see below them.
Include storage. Some furniture pieces come with storage, such as an ottoman or footstool, that opens up and contains storage. Some bed frames come with storage below the mattress, either in drawers or the mattress itself may lift.
Make it tall. Well-designed small homes have high ceilings. Much like clothes with vertical stripes make people look taller, tall furniture pieces will accentuate tall ceilings and draw the eye upward. Similarly, a tall plant will reach into the higher spaces and create visual interest.
Fold it. Find furniture that transforms to different uses. A coffee table can become a dining table. Tables that hinge down from the wall will allow them to be deployed without moving objects sitting on the floor. The classic space-saving transformer is the Murphy bed. This allows the bedroom to have a day job, too.
Hidden offices. There are many “hidden” desk ideas that allow for a home office to be discreetly hidden or camouflaged in a living area or bedroom.
Seek niche storage. Look for the small empty spaces that can hold your stuff and reduce clutter. Cabinets can hide less attractive household items, while open shelves can display your treasures. Examine the back side of the closet and pantry doors. Is there space for wall-mounted storage baskets or hooks that will be out of site, but easily accessible?
Few small homes will use all these ideas, but each one has its merits. Apply the ones that make sense for your situation to make your small home look and live bigger. Be proud that your small home reduces your carbon footprint, has less upkeep, and saves you money without sacrificing comfort.


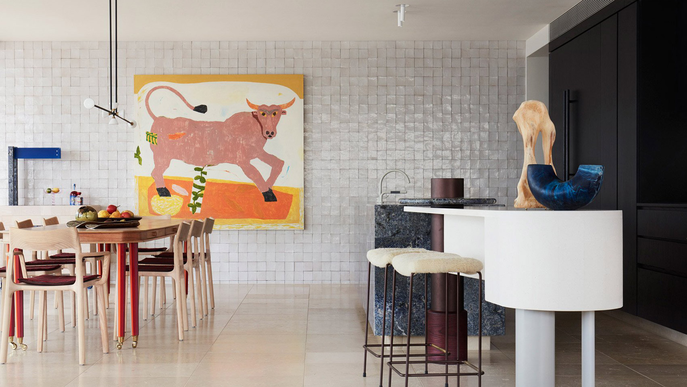
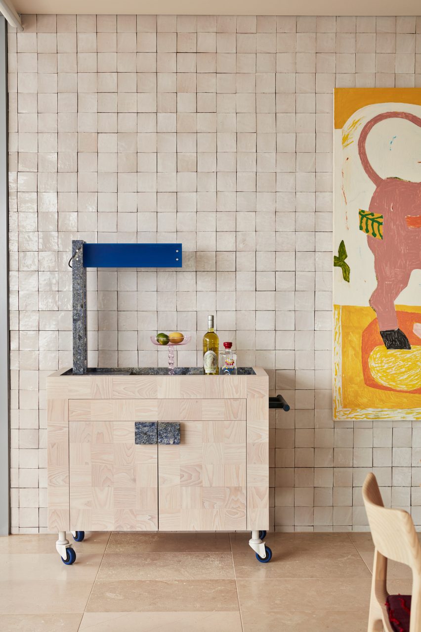
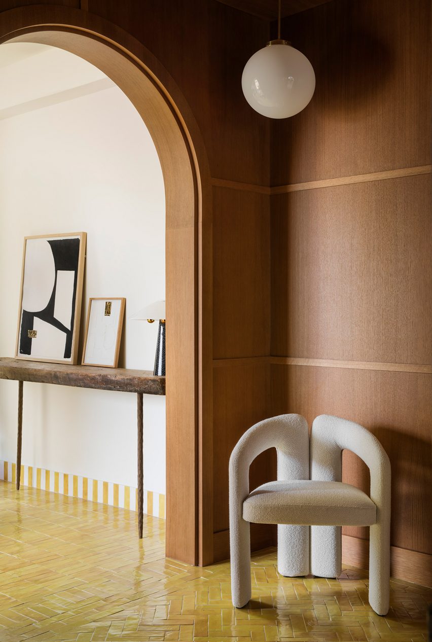
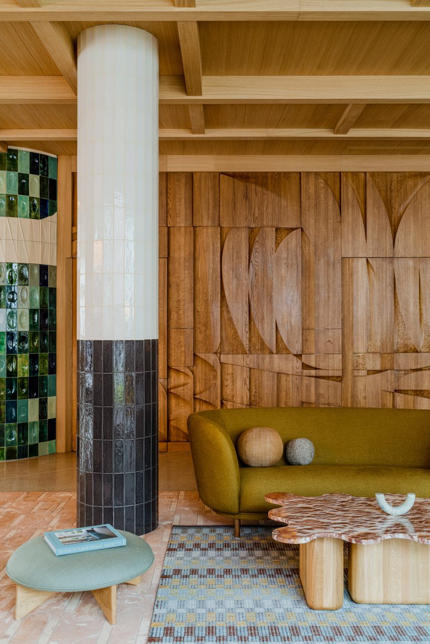
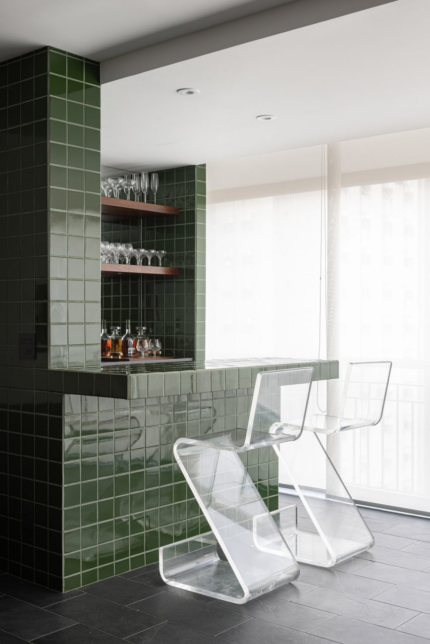
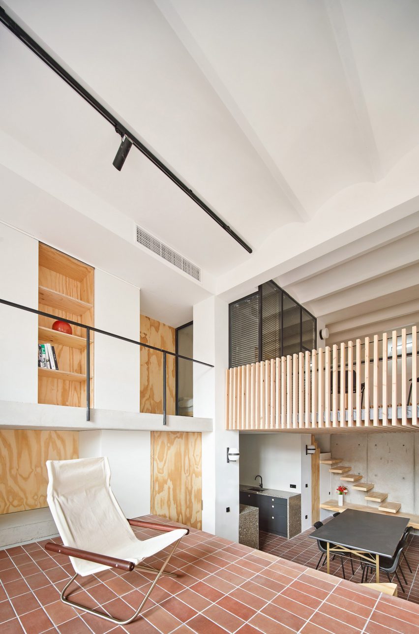
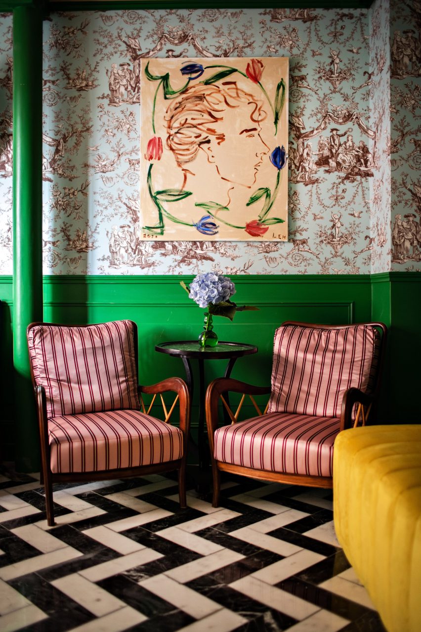
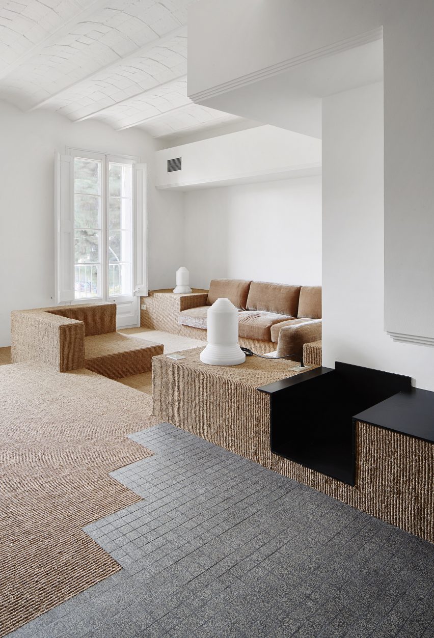
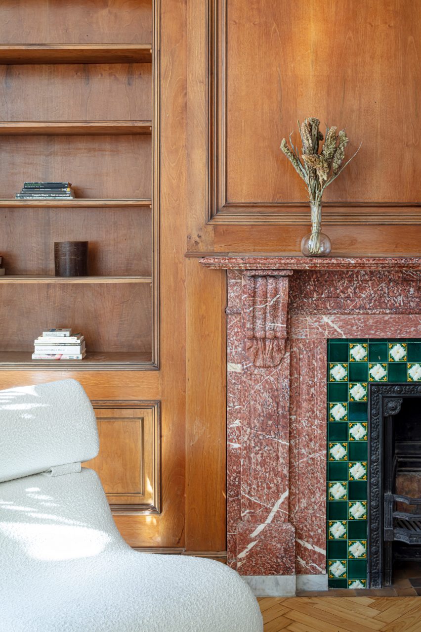
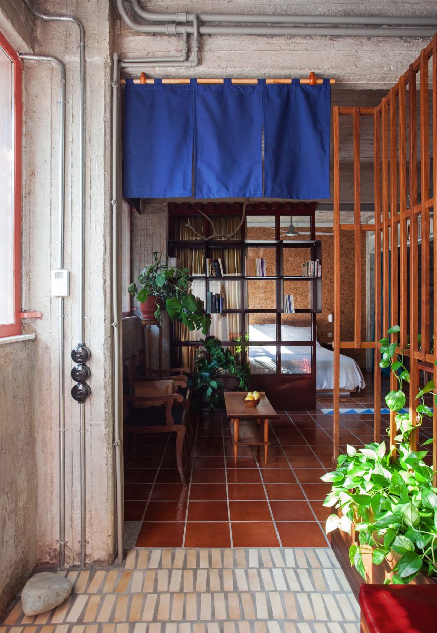
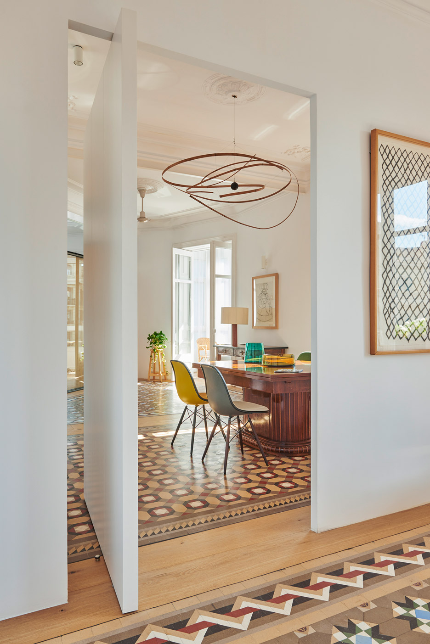

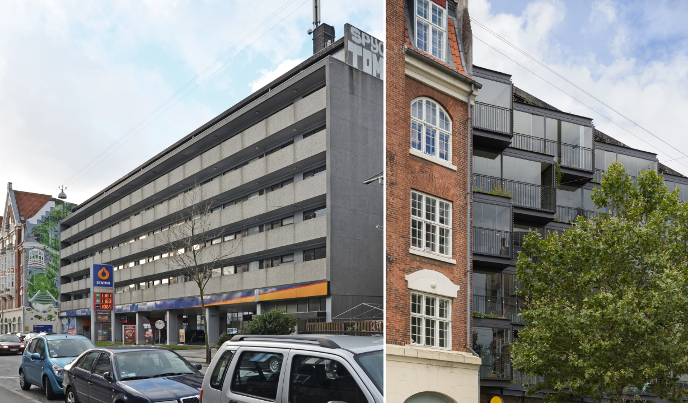
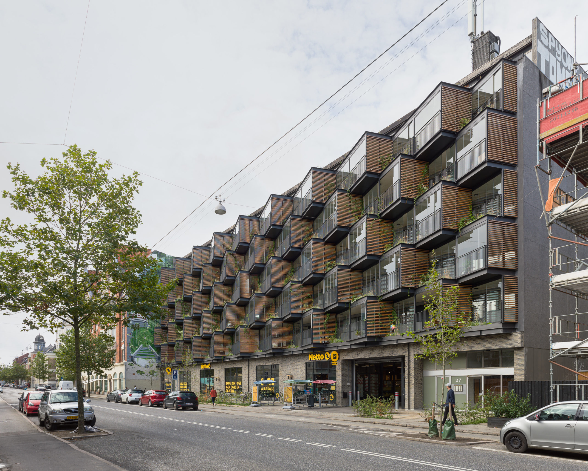 Instead of just addressing the water damage, Tegnestuen LOKAL came in with a vision to turn the existing façade of Ørsted Gardens into an interactive green space. “The main idea with the Ørsteds Haver project is to create a holistic environmental, social and architectural counterpoint to the pragmatic renovations that are carried out all over the country, and which often have a one-sided focus on energy,” they explain. This approach is one of the reasons that the building swept the Architecture +Renovation category in the
Instead of just addressing the water damage, Tegnestuen LOKAL came in with a vision to turn the existing façade of Ørsted Gardens into an interactive green space. “The main idea with the Ørsteds Haver project is to create a holistic environmental, social and architectural counterpoint to the pragmatic renovations that are carried out all over the country, and which often have a one-sided focus on energy,” they explain. This approach is one of the reasons that the building swept the Architecture +Renovation category in the 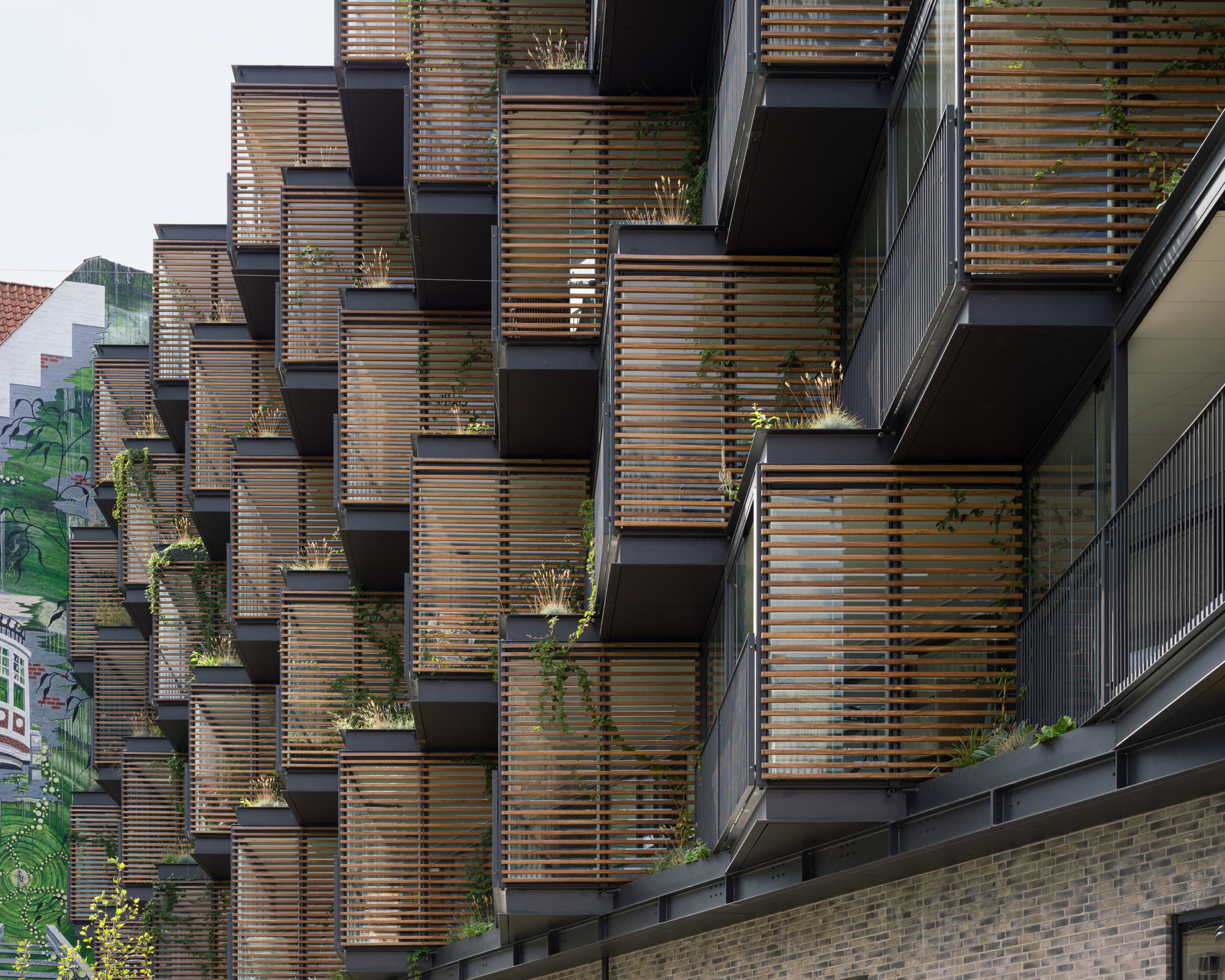 The small gardens set between these balconies are made of welded steel boxes that come from the manufacturer and are placed directly into these gaps. They have an automatic irrigation system as well as spouts to ensure that the excess water from the garden falls directly into the garden below, indirectly enabling them to water themselves.
The small gardens set between these balconies are made of welded steel boxes that come from the manufacturer and are placed directly into these gaps. They have an automatic irrigation system as well as spouts to ensure that the excess water from the garden falls directly into the garden below, indirectly enabling them to water themselves.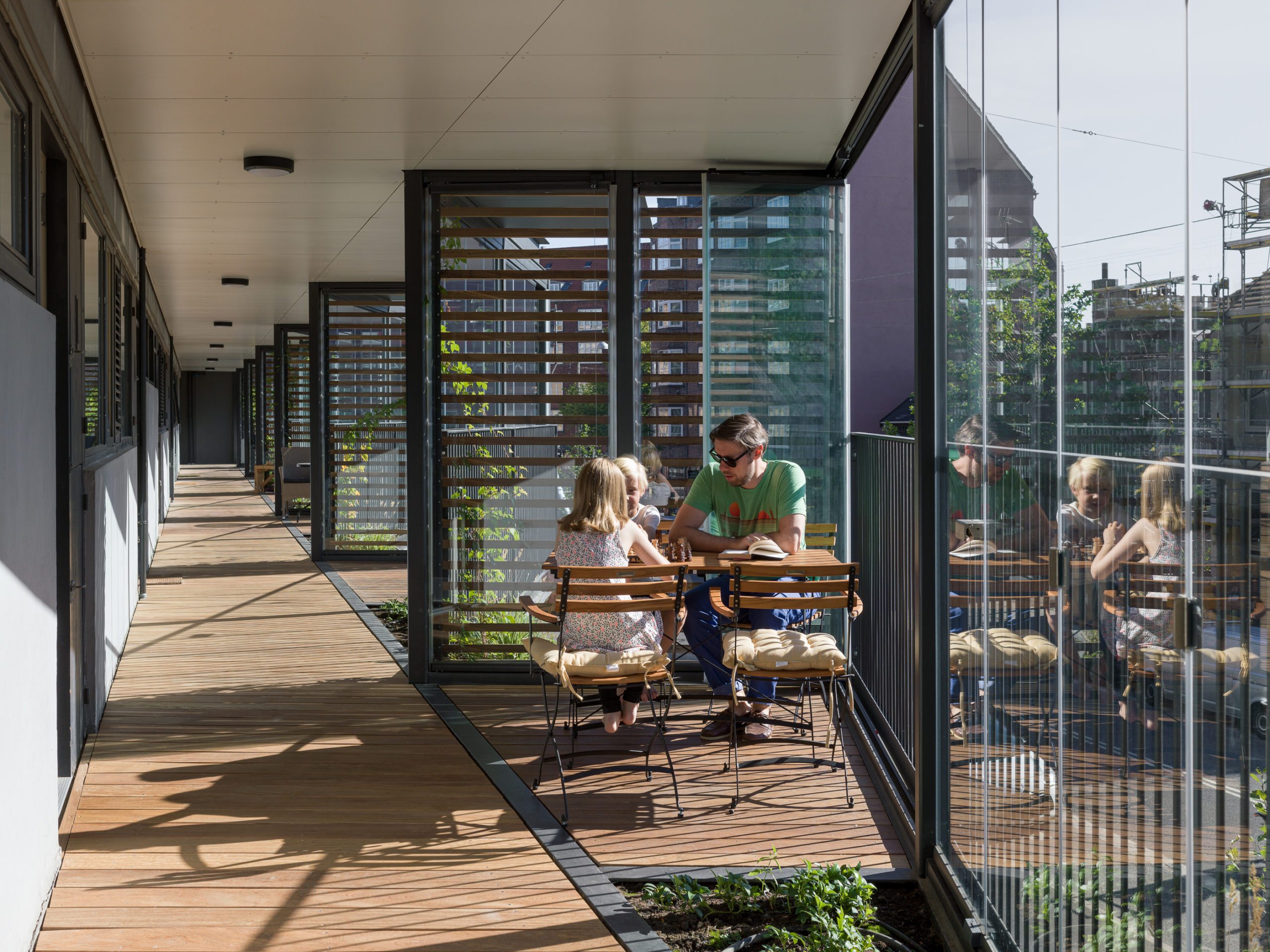 Finding innovative ways to radically transform current buildings is something many architects will have to look into in addition to planning new net zero energy homes and offices. In instances where building-level renovations might be impossible, there are still many opportunities to retrofit water collection, solar generation, green systems or spaces that boost connectivity into the outer envelope of the building that can dramatically change how the building functions and also contribute to the wellbeing of those using it. One single project might not change the world but it sure can make a difference one community at a time.
Finding innovative ways to radically transform current buildings is something many architects will have to look into in addition to planning new net zero energy homes and offices. In instances where building-level renovations might be impossible, there are still many opportunities to retrofit water collection, solar generation, green systems or spaces that boost connectivity into the outer envelope of the building that can dramatically change how the building functions and also contribute to the wellbeing of those using it. One single project might not change the world but it sure can make a difference one community at a time.
