Modern Masterpiece: Architect David Strand on Designing the Perfect “Home in the Woods”
If there is one thing that architects and their clients can agree on, it’s that architecture should always work in harmony with nature. When it came to Silver Residence, a stunning modern home located in Minneapolis, nature wasn’t just a consideration — it was the starting point for developing the architectural concept.
Local architect David Strand, Principal and Director of Strand Design, was tasked with creating a private residence that remained intimately connected to its site, while providing light, open spaces and high-end finishes to meet the needs of its client. The resulting house comprises an elegant arrangement of three volumes, cleverly oriented to provide a sense of privacy while maintaining uninhibited views of the surrounding forest.
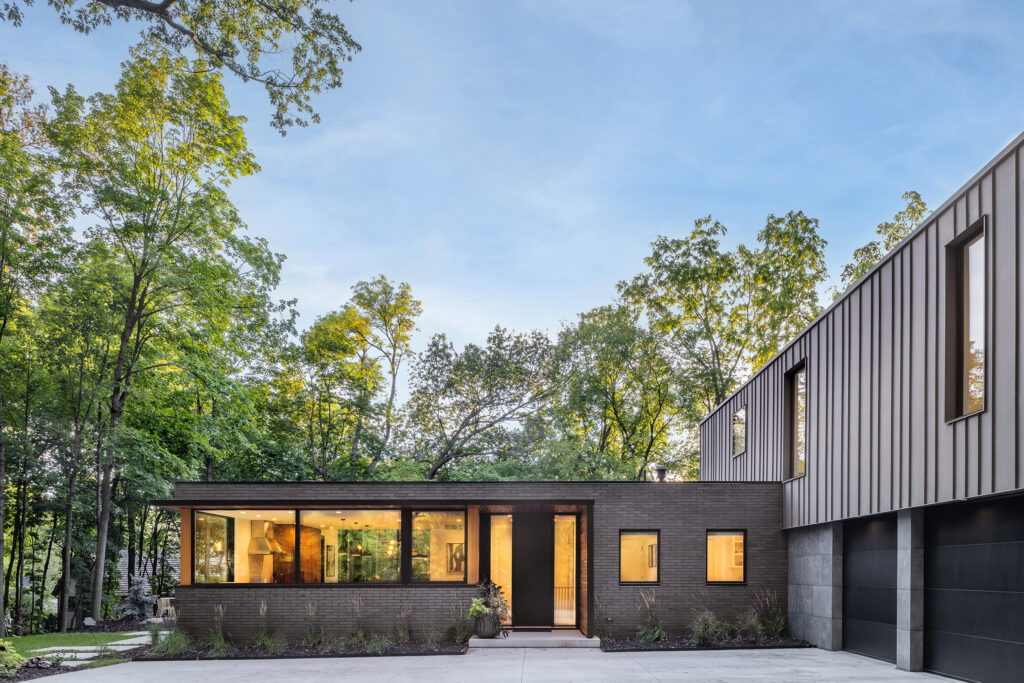
Architizer’s Editor in Chief Paul Keskeys sat down with Strand to discuss the conception and development of Silver Residence, including the material choices and product specification decisions that helped make the design a reality.
Paul Keskeys: How did the client brief and the project’s unique site help to shape your initial concept for Silver Residence?
David Strand: This was a truly unique site. The lot was essentially an established woodland in the backyards of the neighboring homes. Encircled by their neighbors, our main goal was to utilize the large wooded site while maintaining discretion for the neighbors and our clients. Careful site placement and rotation, focused view corridors and room placement was our initial goal.
What most influenced your choice of materials and products for the project and why?
We wanted the house to stand stoically, but also fade into the surroundings. Getting two large, flat roofed volumes to blend in with nature isn’t that simple. The soft tone of the siding and mixed palette of dark brick and concrete helped reduce the impact. The vertical siding has a very calm and natural look that mimics the linear trees and sky.
The expansive windows reflect the woods, so it appears that you are seeing through the home to woods beyond, helping to minimize the mass of the structures. The home changes throughout the seasons, with the warm glow of the windows in the evening accentuating the natural wood ceilings and cabinetry.
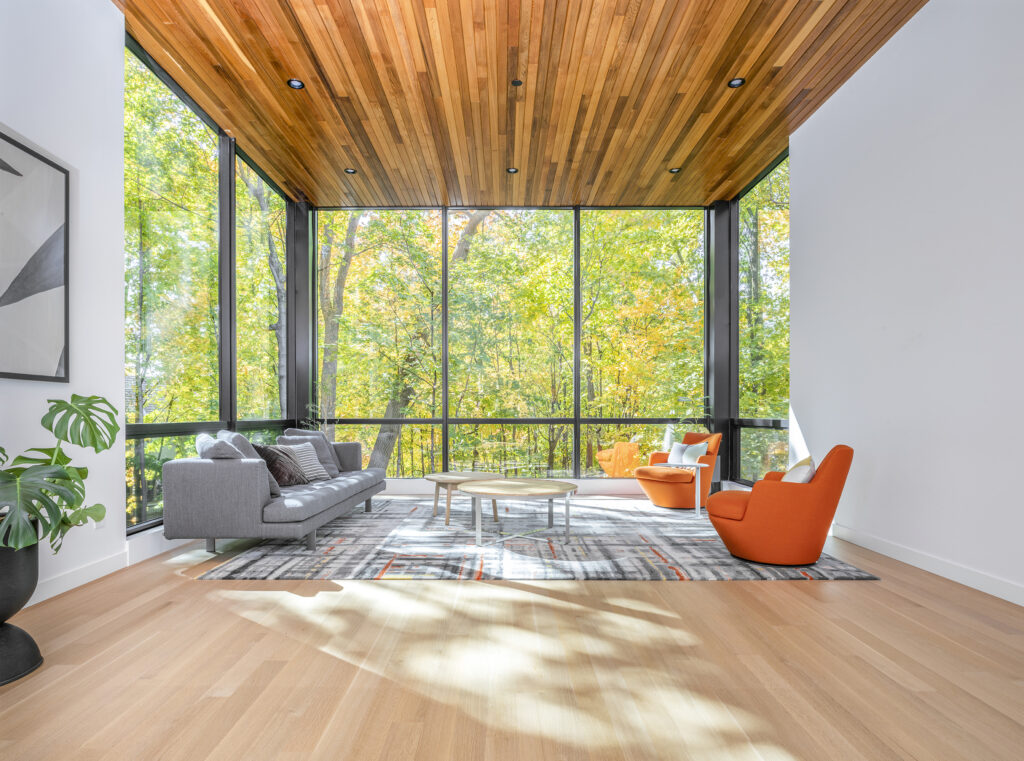 For this project, we chose Marvin windows for several reasons. Firstly, both the builder and Strand Design are familiar and comfortable with the brand, and they know they can trust Marvin to stand behind its product. We were also aiming to maintain the crisp and clean aesthetic of the home, and wanted a product that was more streamlined for the windows within the primary spaces of the living room and kitchen.
For this project, we chose Marvin windows for several reasons. Firstly, both the builder and Strand Design are familiar and comfortable with the brand, and they know they can trust Marvin to stand behind its product. We were also aiming to maintain the crisp and clean aesthetic of the home, and wanted a product that was more streamlined for the windows within the primary spaces of the living room and kitchen.
The Marvin Modern line brings a refined option to the residential market and allows us to intermix supplier and installer within one brand, facilitating multiple sizes and styles of windows throughout the home. These windows allow for massive pieces of glass with minimal structure between them.
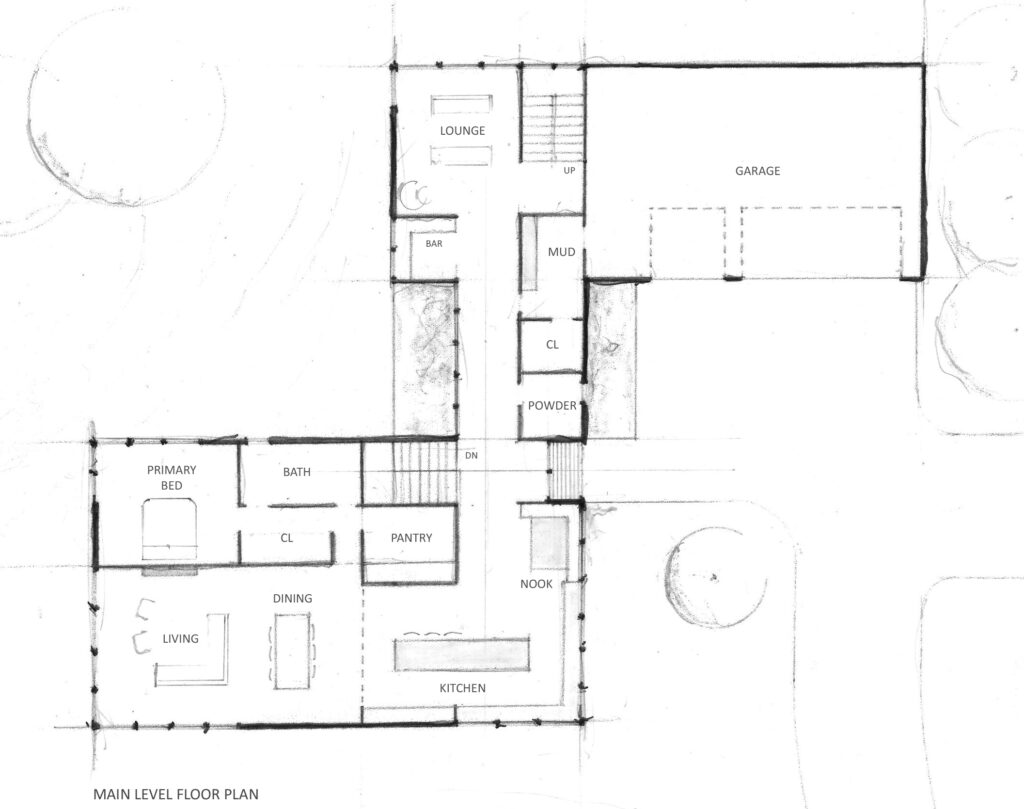
In the Silver Residence, the clean lines and minimal articulation create a truly modern and elevated experience for the public spaces of the home. To be cognizant of the budget and quality we established, we chose Marvin Ultimate due to its durable exterior aluminum extrusion and finish.
In terms of the building envelope, what were your goals and how did you achieve them through detailing?
The expansive glazing of the Silver Residence creates movement and intrigue within its harmonic envelope. From the exterior, during the day, the windows reflect the trees and sky surrounding the home, adding tones of green and blue to the otherwise neutral exterior palette. At night, they allow for the warm interior light to filter out to enliven the facade as it blends into the fading light.
From the interior, the glass connects the home to its site and allows the family to interact with nature, even while inside the home. By drawing natural light deep within the home, we created a dynamic and inviting quality that energizes the interior and enriches the time spent at home.
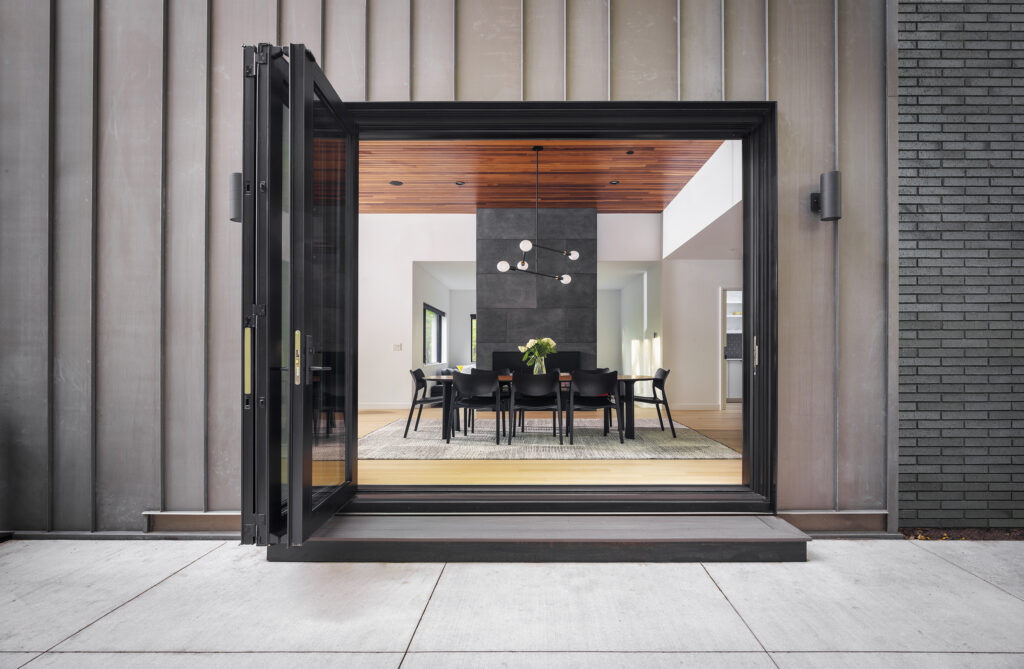 It is always about purposeful material usage and clean transitions. We strive to design each home within its own scale, allowing for quality material usage inside and out. We aim to create a jewel box, whatever size that may be. The main problem with what is often perceived as the modern architecture aesthetic today, is the patchwork application of trendy materials that serves no purpose and has no correlation to the massing of the structure.
It is always about purposeful material usage and clean transitions. We strive to design each home within its own scale, allowing for quality material usage inside and out. We aim to create a jewel box, whatever size that may be. The main problem with what is often perceived as the modern architecture aesthetic today, is the patchwork application of trendy materials that serves no purpose and has no correlation to the massing of the structure.
This home, like most of our homes, is thought of in terms of overall massing to create a relevant aesthetic for the site, with consideration for the scale of the project and also the clients. We created interest by using textural and material changes rather than jarring transitions. By maintaining one primary tone, we were able to create a refined yet tactile material palette. These elements carry subtly into the home, reminding you of what you are inhabiting.
What was the biggest design challenge you faced during the process, and how was it overcome?
For this question, we need to go back to the site. What seemed like a large and blank canvas became very compact and directional when taking all of the neighboring homes into account. Managing the sightlines and drawing the natural light into the homes was the main priority.
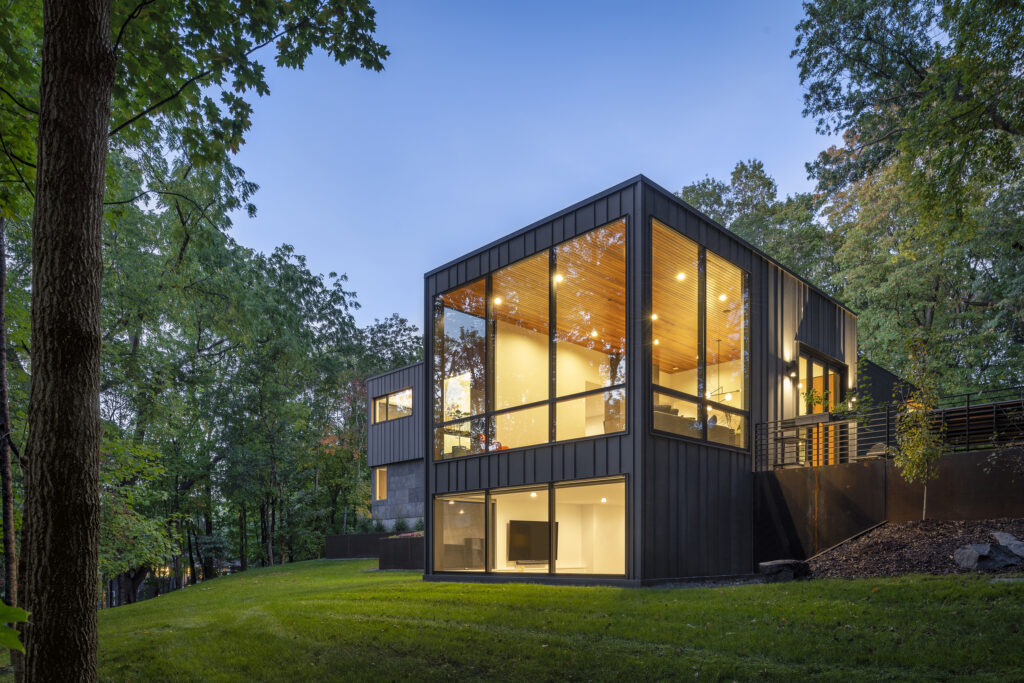 Which elements of the project do you feel are most successful and may influence your future designs?
Which elements of the project do you feel are most successful and may influence your future designs?
From both the exterior and interior, the large expanses of glass that cleanly transition from one to another add depth and refinement to the home. Blurring that line of transparency and reflection is something we feel this home does well and will aim for in future homes. Purposeful material transitions are a huge part of the success of this home. Simplicity starts and stops with the absence of adornment.
Another programming element that is incorporated very well with this home is the screen porch. Protected between the wings of the house and backed by the glass breezeway, this space allows for intimate family moments and transitions from an open deck to a screened porch seamlessly. Watching the screen slice through the building façade is a satisfying moment.
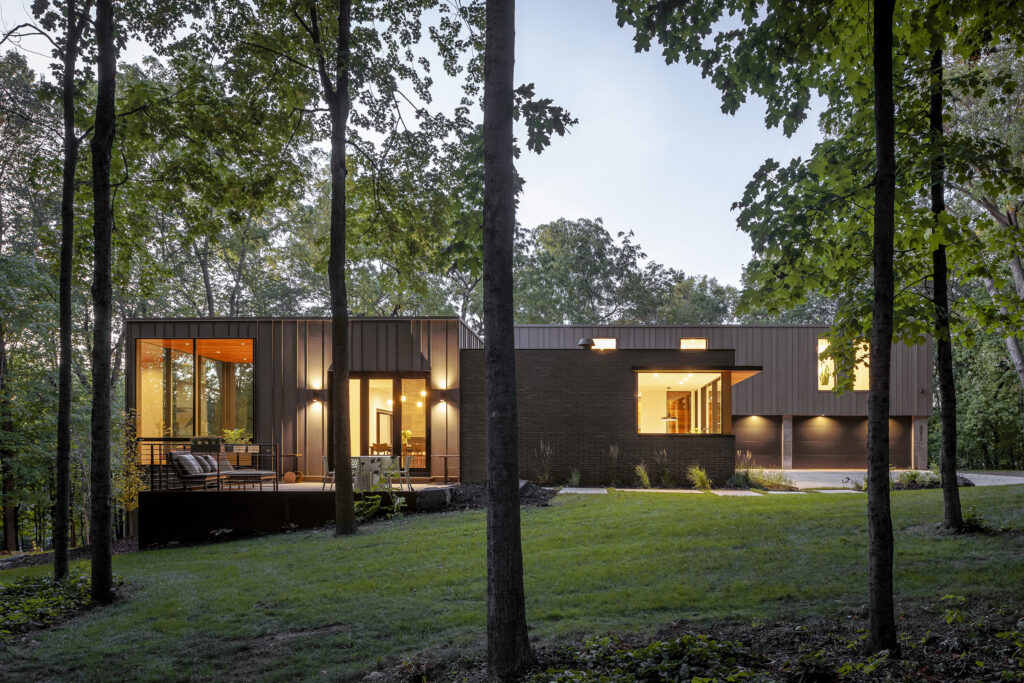 What has the client’s response to the project been like?
What has the client’s response to the project been like?
Our clients truly love their home and utilize the residence to its fullest. It’s a home that selflessly demands little of their time and thought, while encompassing comfort, space and warmth. The home serves as the “form and function” backdrop, enriching their own free flowing lives within it.
To explore more case studies featuring Marvin Modern and learn how to harness windows and doors like these for your next project, click here.
Photographs by Chad Holder Photography; plan drawing courtesy of Strand Design.



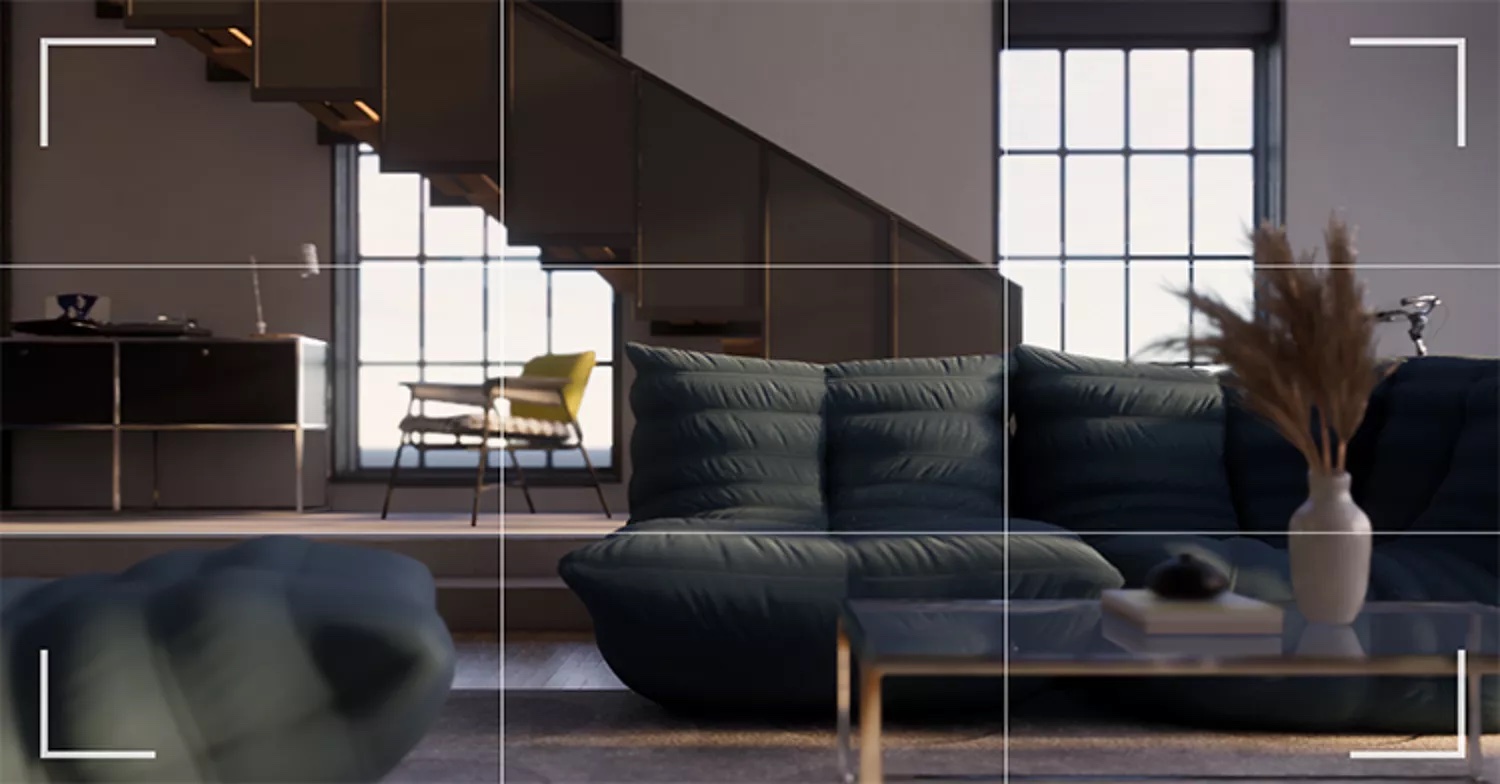
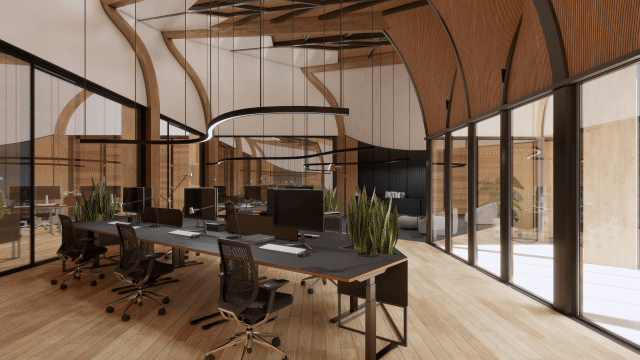
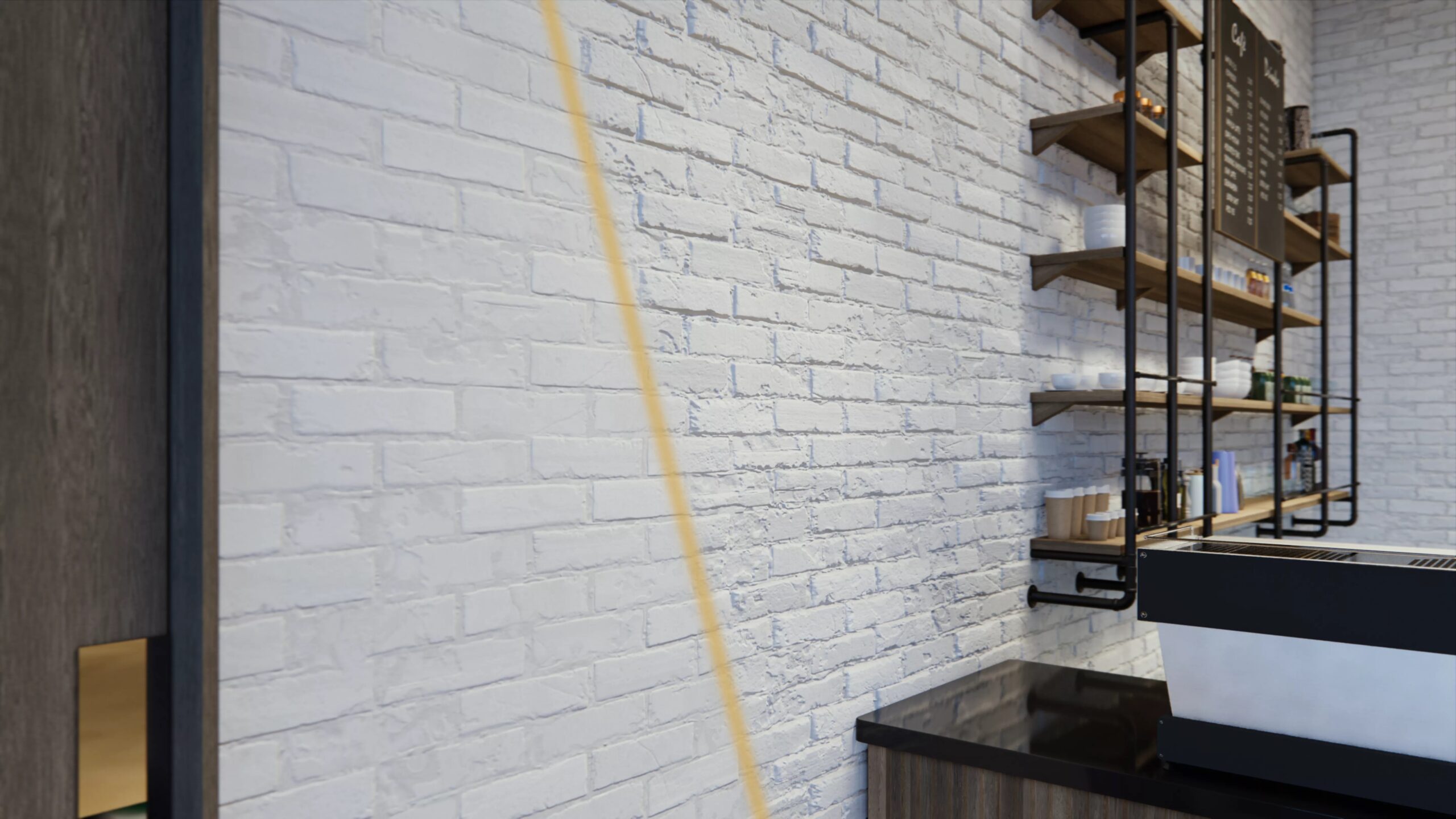 3. Customize your project materials.
3. Customize your project materials.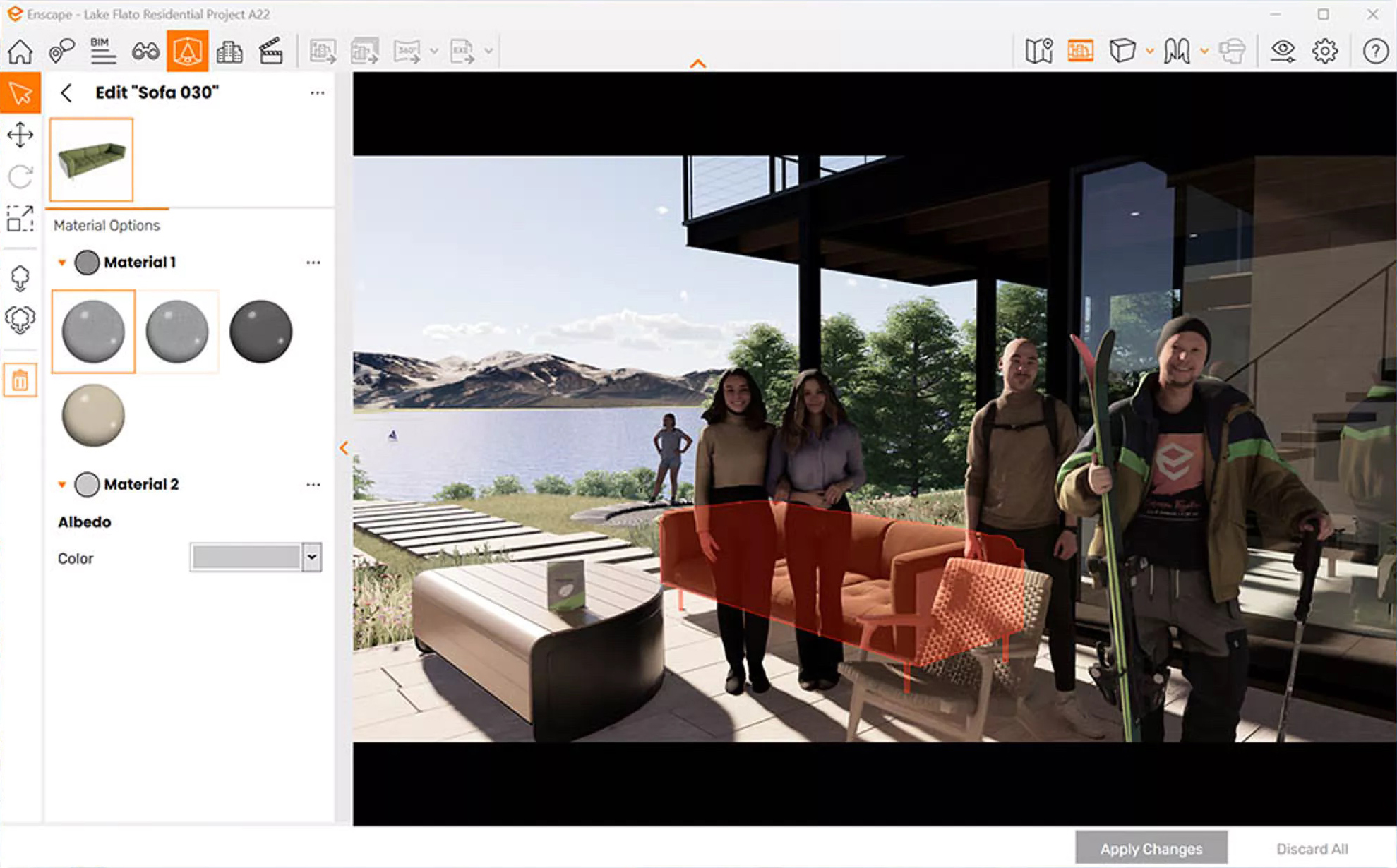
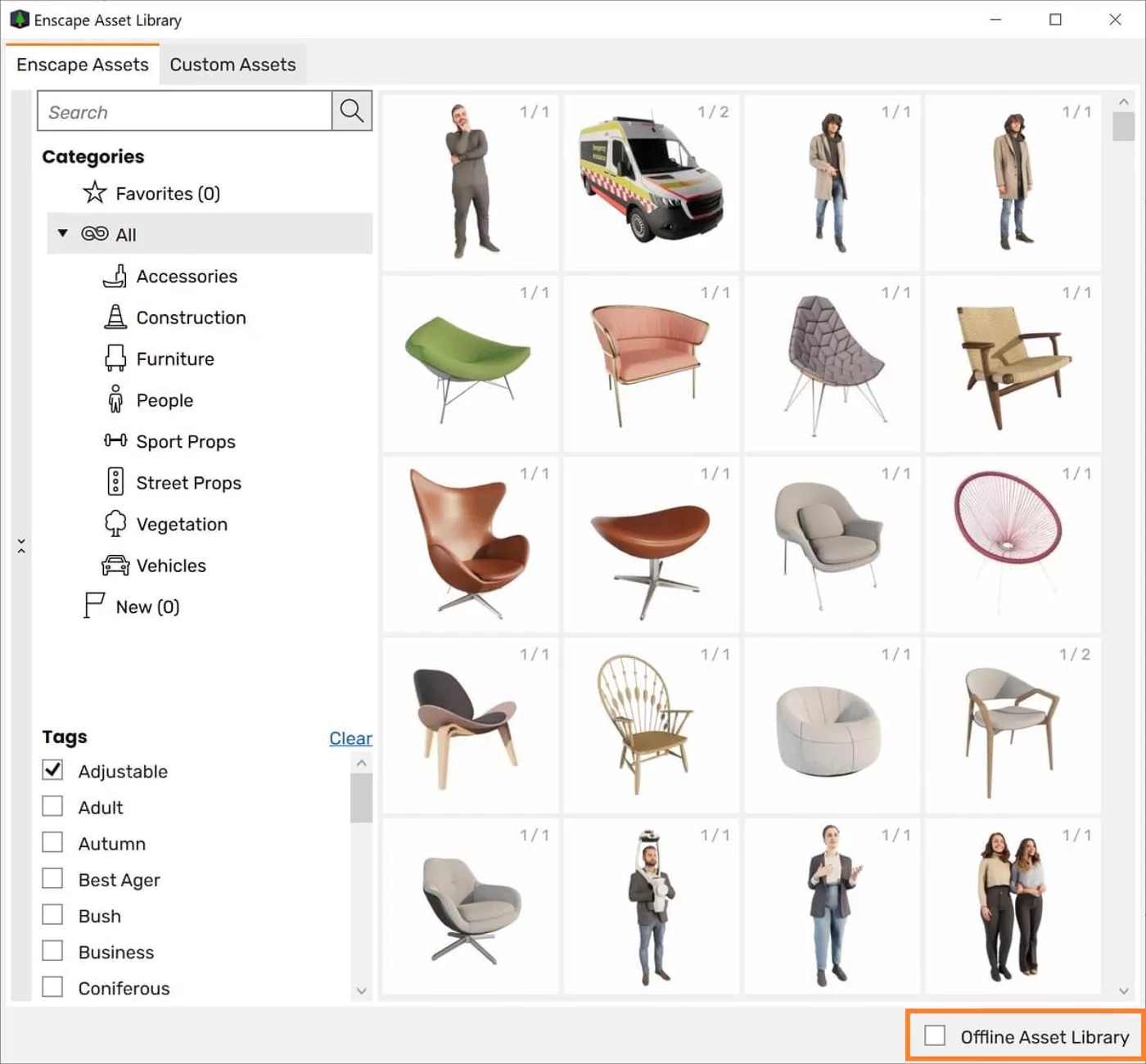 5. Fine-tune in post-production.
5. Fine-tune in post-production.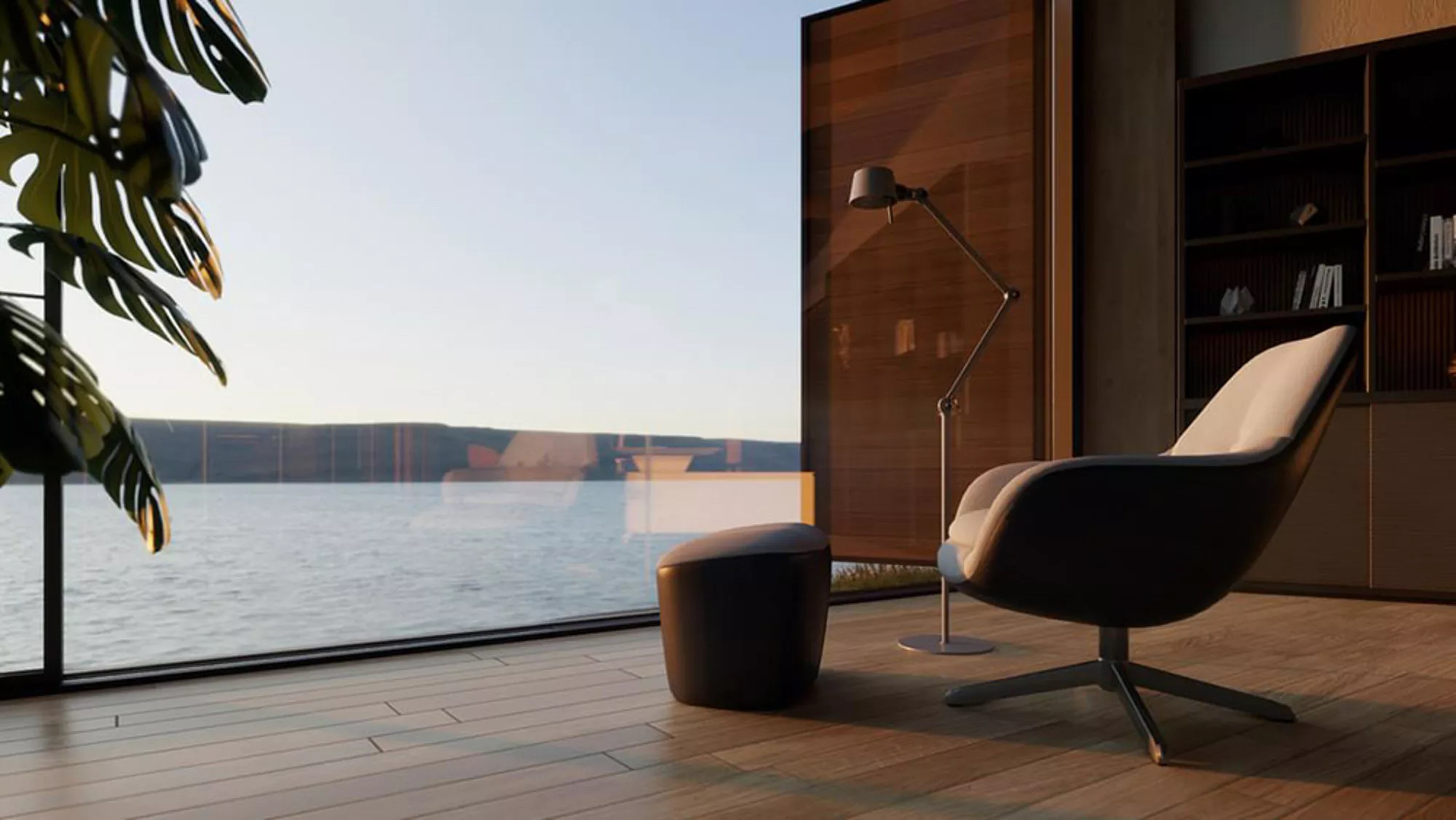

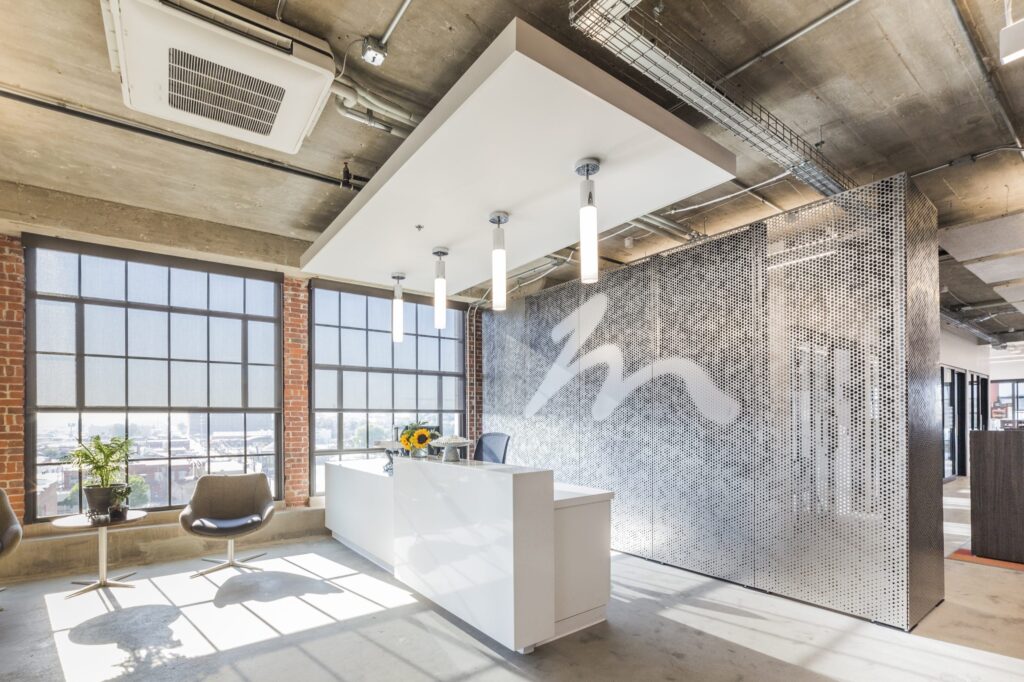 Zahner became known for advanced metal surfaces and systems with both functional and ornamental forms. With ImageWall, Zahner has created a system that offers design versatility to make immersive experiences. With its accessible design tools, affordability, and wide range of applications, the perforated metal panel system empowers designers and architects to bring their visions to life.
Zahner became known for advanced metal surfaces and systems with both functional and ornamental forms. With ImageWall, Zahner has created a system that offers design versatility to make immersive experiences. With its accessible design tools, affordability, and wide range of applications, the perforated metal panel system empowers designers and architects to bring their visions to life.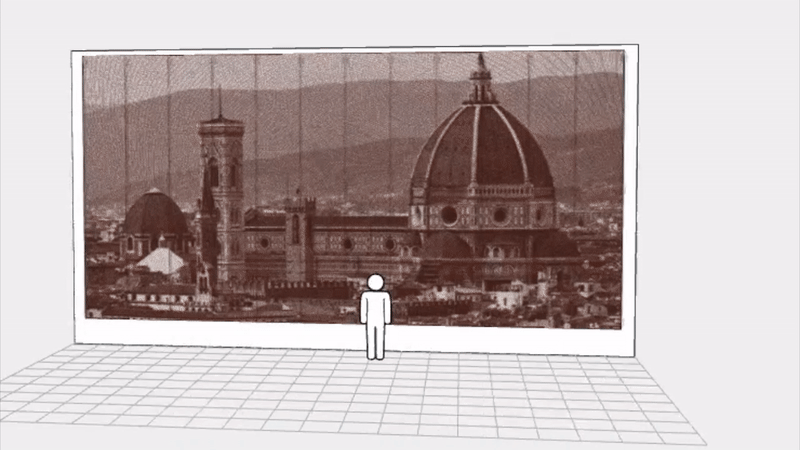
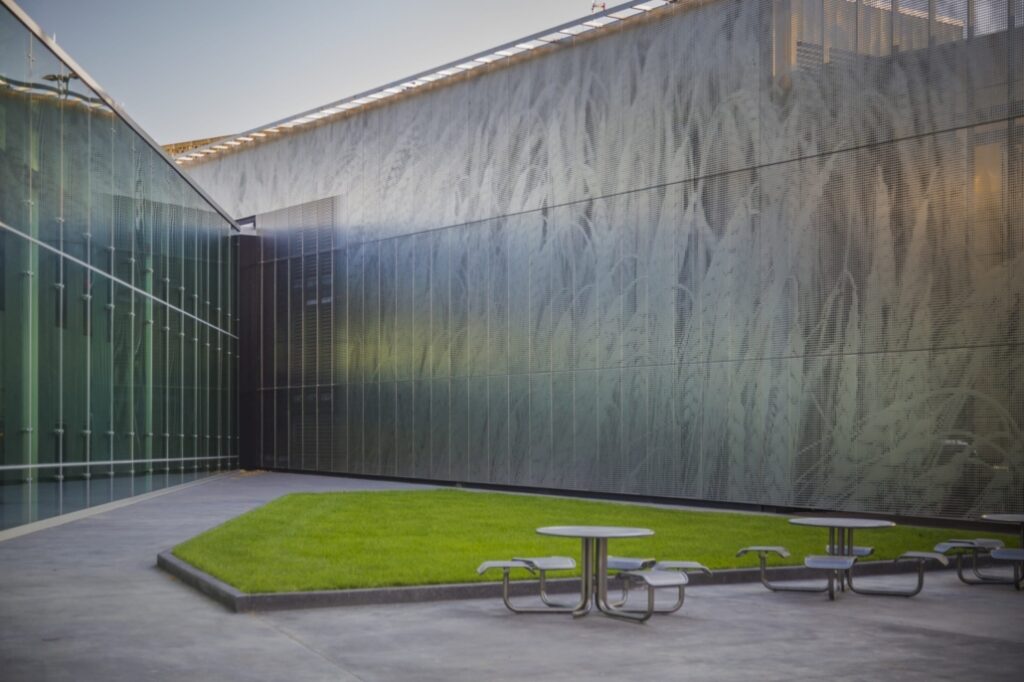 One of the most remarkable aspects of the ImageWall system is its accessibility to designers. Gone are the days of tedious back-and-forth communication. With this system, designers can now conceptualize and design directly within an
One of the most remarkable aspects of the ImageWall system is its accessibility to designers. Gone are the days of tedious back-and-forth communication. With this system, designers can now conceptualize and design directly within an 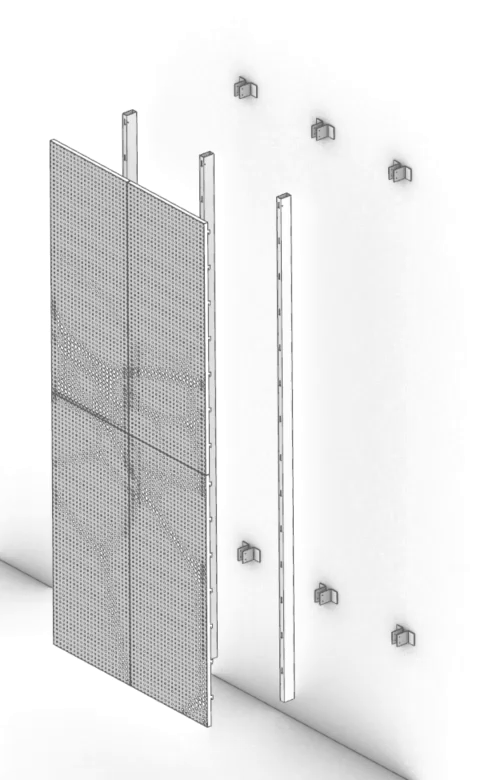 The ImageWall perforated metal panels not only look beautiful, but also allow for more streamlined detailing. Through the use of pre-engineered elements and easy-install systems, the cost and lead times are significantly reduced compared to traditional custom solutions. This makes affordability a key advantage offered by Zahner’s system.
The ImageWall perforated metal panels not only look beautiful, but also allow for more streamlined detailing. Through the use of pre-engineered elements and easy-install systems, the cost and lead times are significantly reduced compared to traditional custom solutions. This makes affordability a key advantage offered by Zahner’s system.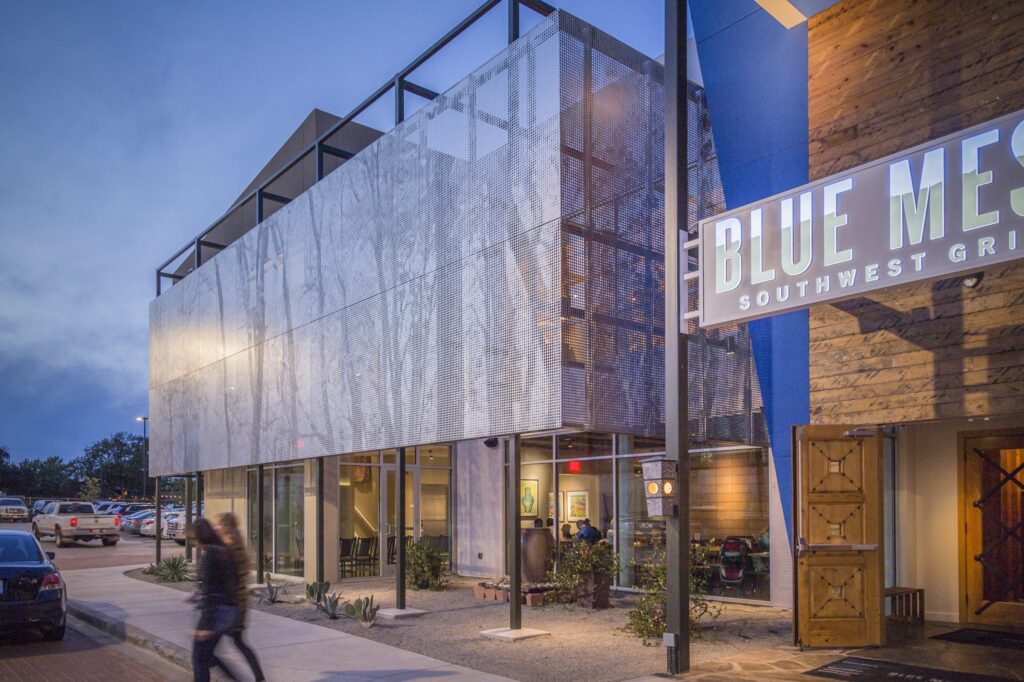 From sleek and modern metals like stainless steel and aluminum to warm and inviting materials like pre-weathered weathering steel and copper, ImageWall provides architects and designers with a wide selection of options to suit their desired aesthetic.
From sleek and modern metals like stainless steel and aluminum to warm and inviting materials like pre-weathered weathering steel and copper, ImageWall provides architects and designers with a wide selection of options to suit their desired aesthetic.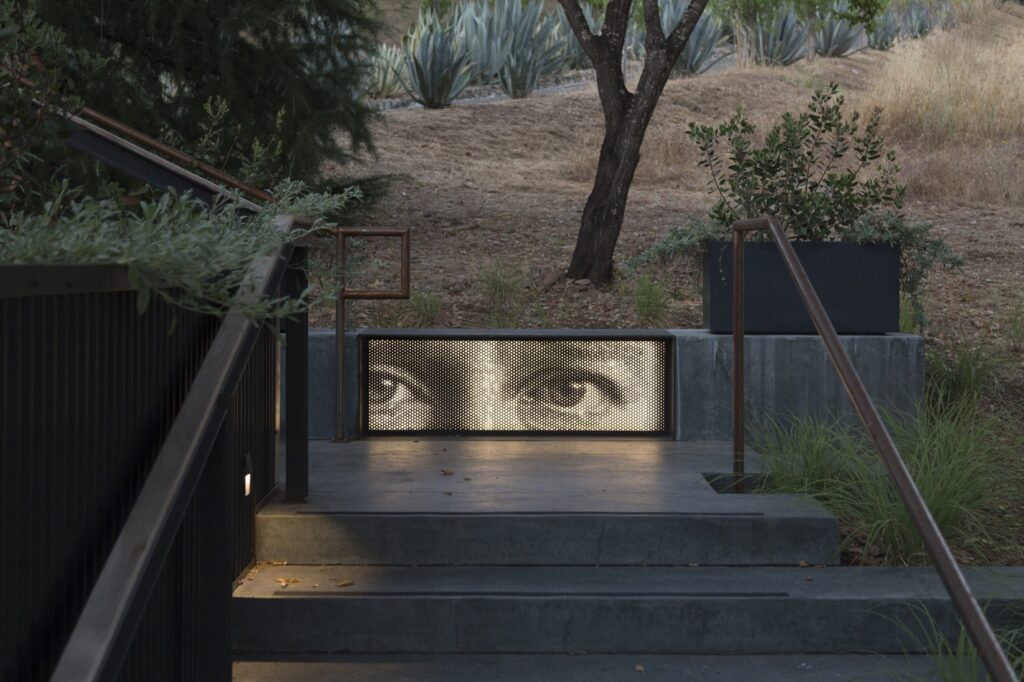 At its heart, Zahner’s system has wide-ranging applications across architectural typologies. From commercial buildings to hospitality spaces, retail environments to multi-unit residential common areas, ImageWall seamlessly integrates with other building systems, structures, and assemblies.
At its heart, Zahner’s system has wide-ranging applications across architectural typologies. From commercial buildings to hospitality spaces, retail environments to multi-unit residential common areas, ImageWall seamlessly integrates with other building systems, structures, and assemblies.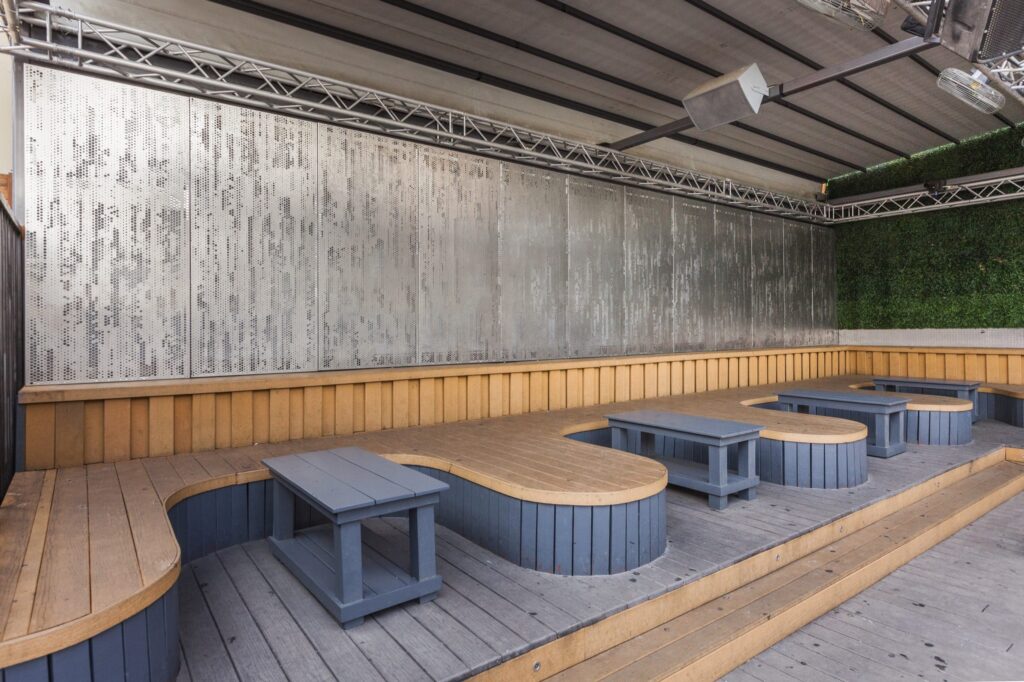 ImageWall offers a myriad of creative possibilities, including lighting options, material choices, and graphic integration. Backlighting adds a whole new dimension to architectural design, bringing depth, texture, and visual interest to spaces.
ImageWall offers a myriad of creative possibilities, including lighting options, material choices, and graphic integration. Backlighting adds a whole new dimension to architectural design, bringing depth, texture, and visual interest to spaces.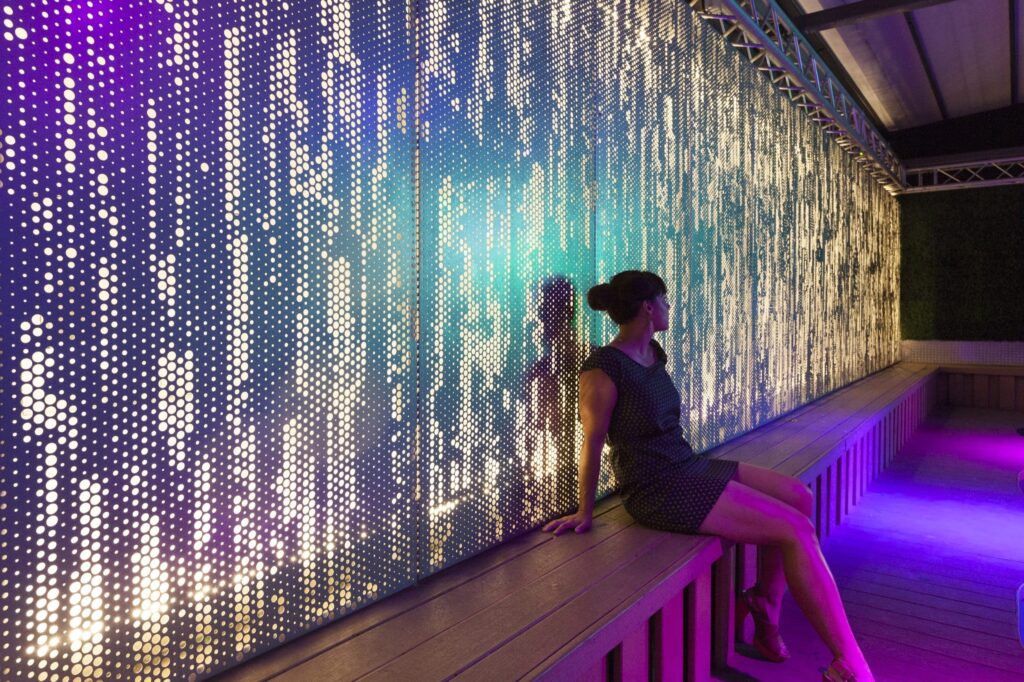 With a vast array of materials to choose from, architects can find the perfect match for their desired aesthetic, whether it be sleek and modern or warm and organic. The graphic options also enable the integration of custom patterns, logos, or artwork, allowing architects to create truly unique and memorable spaces that leave a lasting impression.
With a vast array of materials to choose from, architects can find the perfect match for their desired aesthetic, whether it be sleek and modern or warm and organic. The graphic options also enable the integration of custom patterns, logos, or artwork, allowing architects to create truly unique and memorable spaces that leave a lasting impression.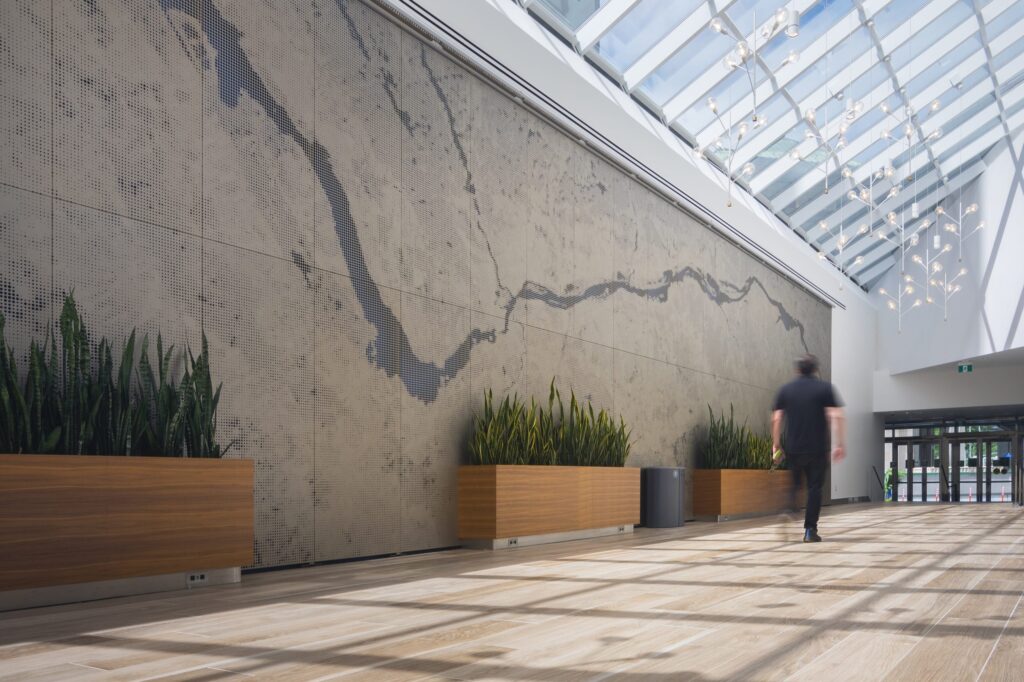 To appreciate the capabilities of perforated metal panels, there are many noteworthy case studies. For example, the ImageWall system was employed only a short walk from Canada’s Parliament buildings in Ottawa, Ontario, where the team of B+H Architects and Morguard collaborated with Zahner to enhance the experience of entering their office complex at
To appreciate the capabilities of perforated metal panels, there are many noteworthy case studies. For example, the ImageWall system was employed only a short walk from Canada’s Parliament buildings in Ottawa, Ontario, where the team of B+H Architects and Morguard collaborated with Zahner to enhance the experience of entering their office complex at 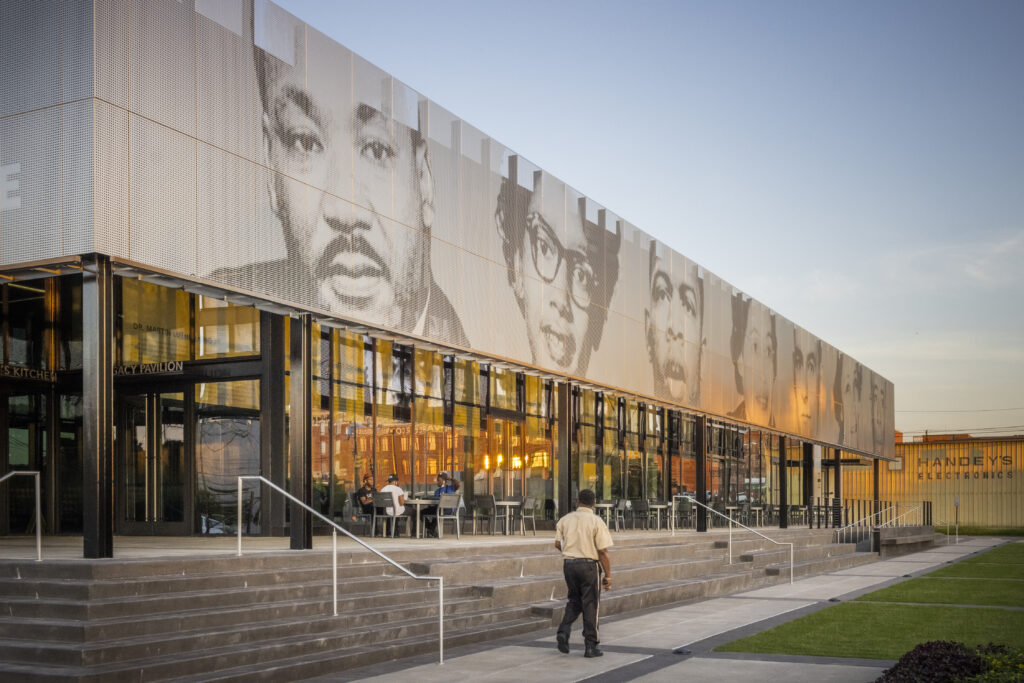 Zahner also collaborated on the Legacy Pavilion for
Zahner also collaborated on the Legacy Pavilion for 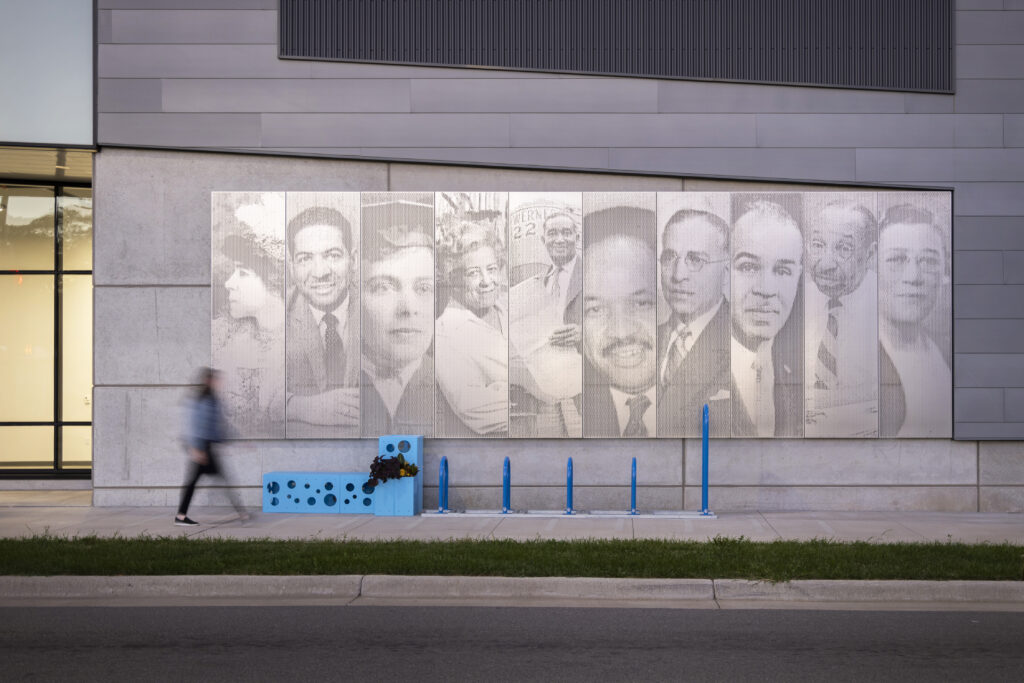 These case studies demonstrate how Zahner’s perforated metal panel system can be utilized by architects to enhance their designs. Its adaptability, material options, and creative possibilities have allowed architects to push boundaries and transform their visions into new landmarks.
These case studies demonstrate how Zahner’s perforated metal panel system can be utilized by architects to enhance their designs. Its adaptability, material options, and creative possibilities have allowed architects to push boundaries and transform their visions into new landmarks.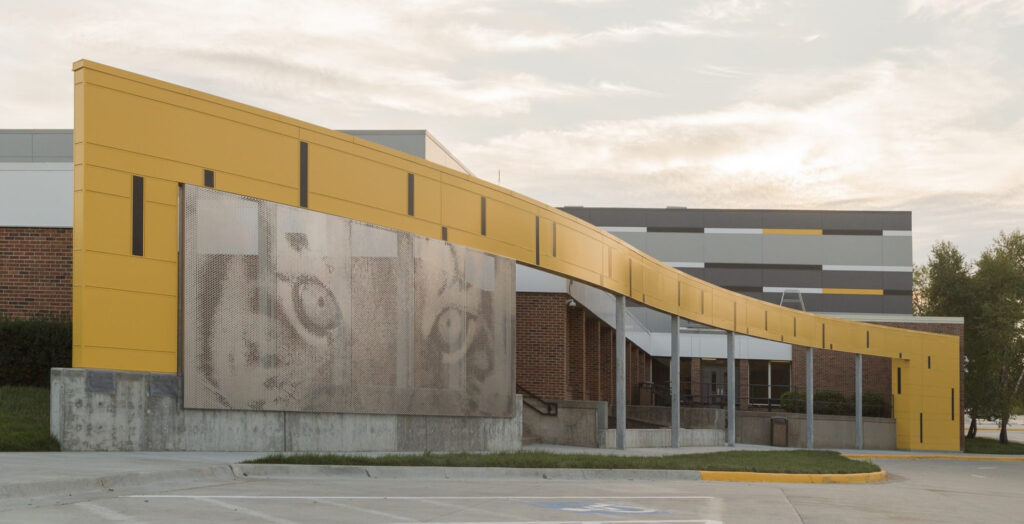 ImageWall represents the evolution of architectural solutions, bridging the gap between visionary concepts and practical implementation. Its accessibility to designers, affordability, wide range of applications, and design potential make it a versatile and valuable tool for architects and designers alike.
ImageWall represents the evolution of architectural solutions, bridging the gap between visionary concepts and practical implementation. Its accessibility to designers, affordability, wide range of applications, and design potential make it a versatile and valuable tool for architects and designers alike.
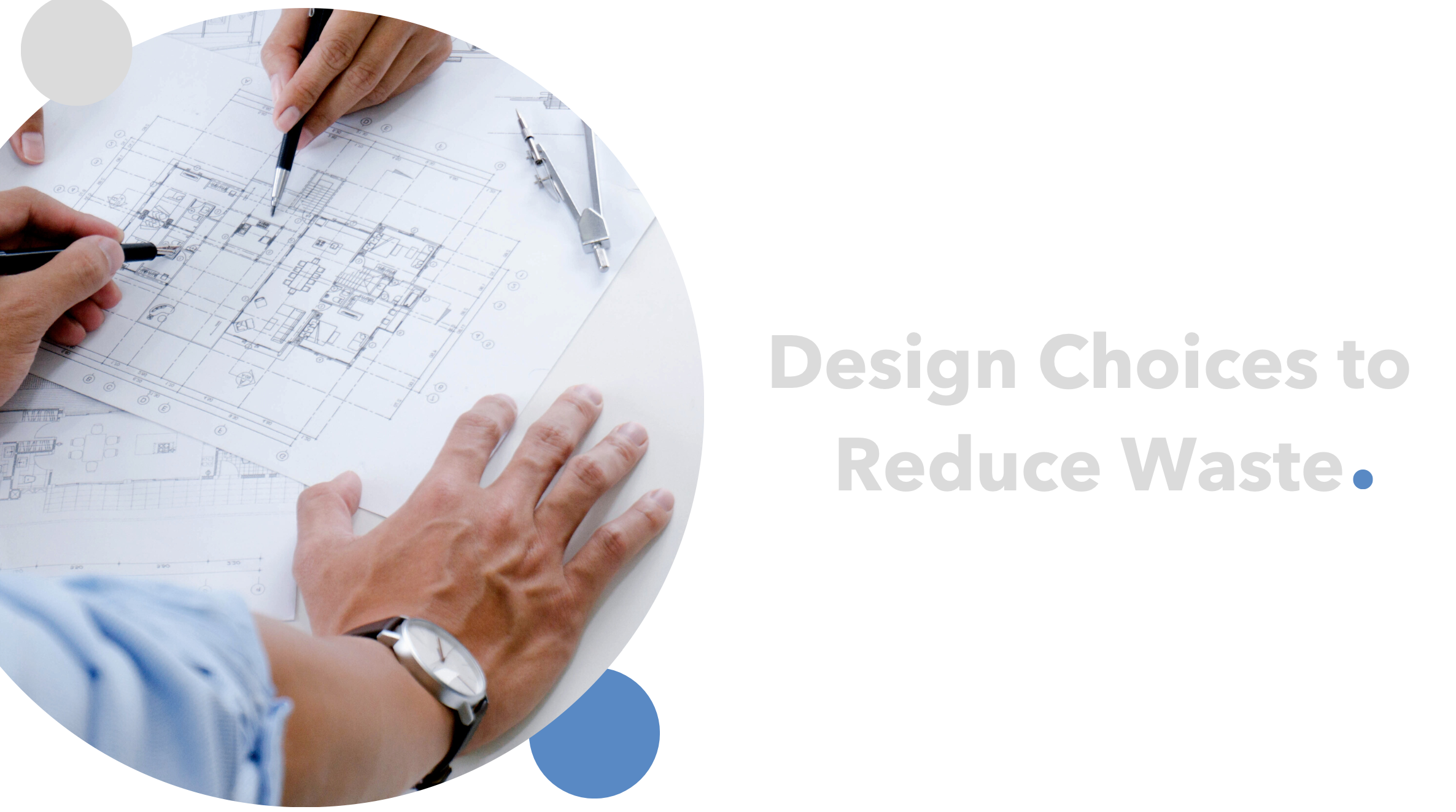 Waste is at the forefront of many global sustainable initiatives. Why? Because we all contribute to waste. It is part of our daily lives and, realistically, isn’t going anywhere. Currently, we are running out of space to house our waste. In the US alone, a whopping 292 million tons of trash was generated in a single year. To make room for all this waste, natural habitats have been destroyed, greenhouse gas emissions have risen, and taxes have gone up to offset the costs of running expensive landfills.
Waste is at the forefront of many global sustainable initiatives. Why? Because we all contribute to waste. It is part of our daily lives and, realistically, isn’t going anywhere. Currently, we are running out of space to house our waste. In the US alone, a whopping 292 million tons of trash was generated in a single year. To make room for all this waste, natural habitats have been destroyed, greenhouse gas emissions have risen, and taxes have gone up to offset the costs of running expensive landfills.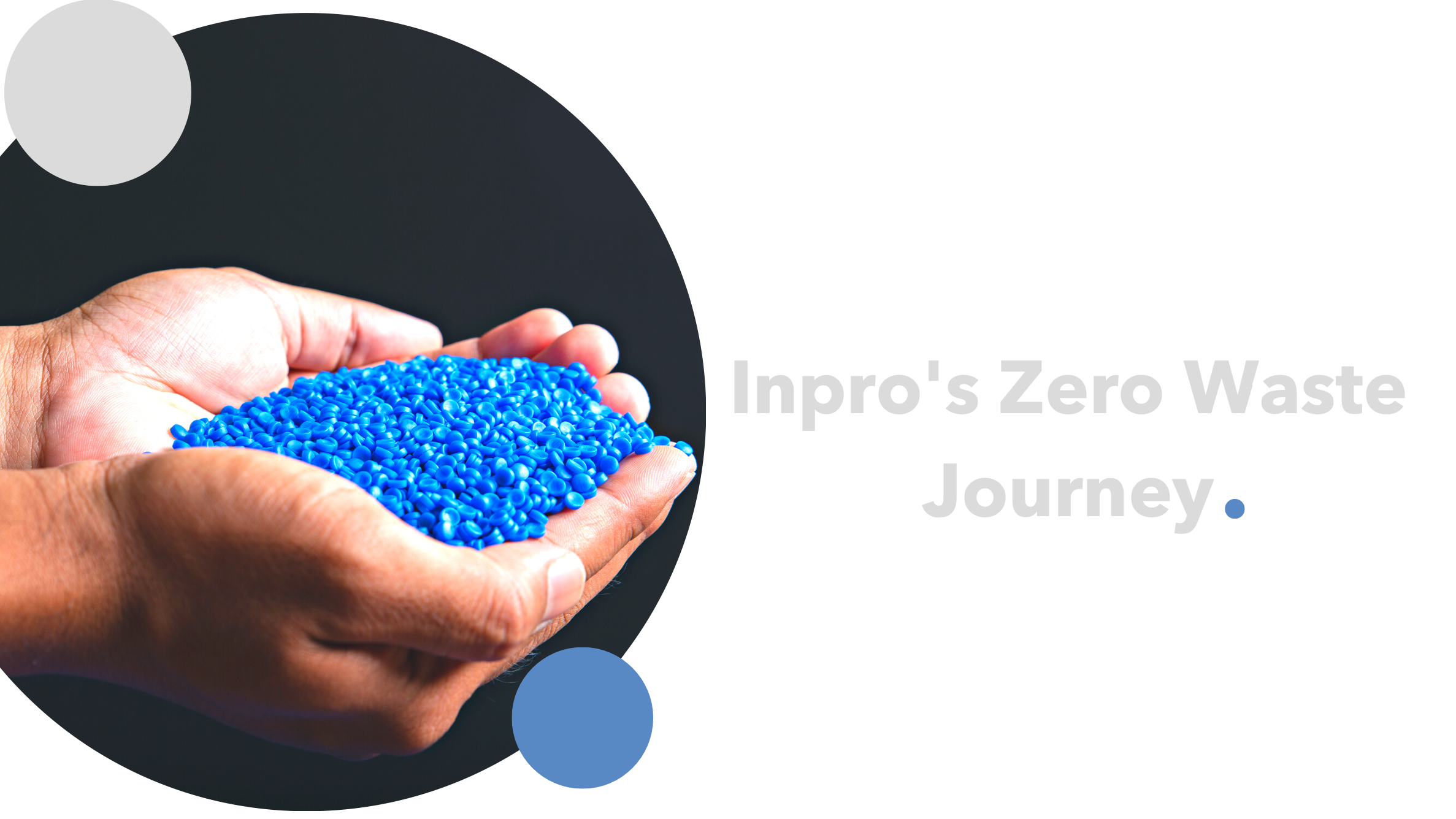 For some real-world context, Jessica shared a bit on Inpro’s
For some real-world context, Jessica shared a bit on Inpro’s 
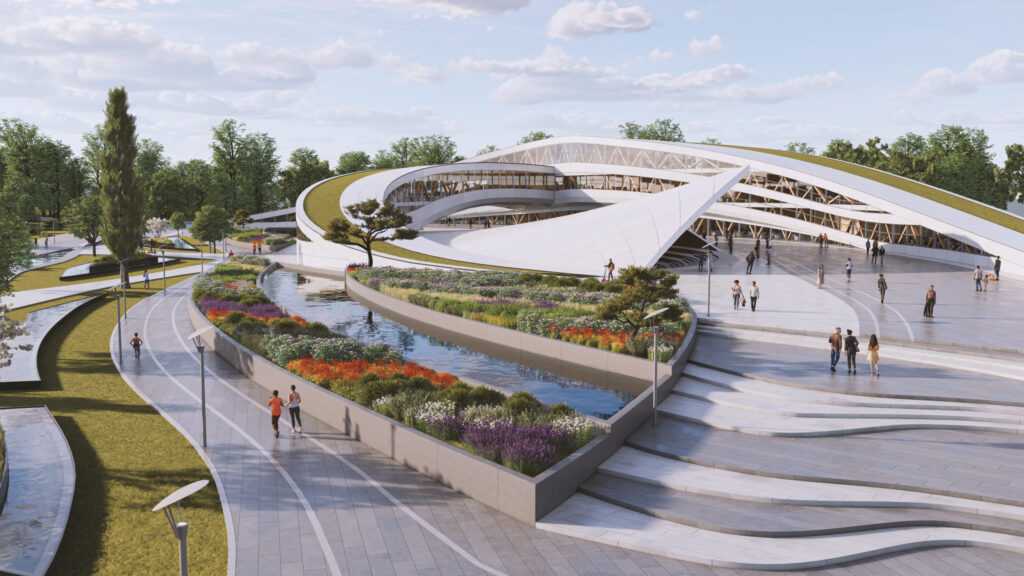
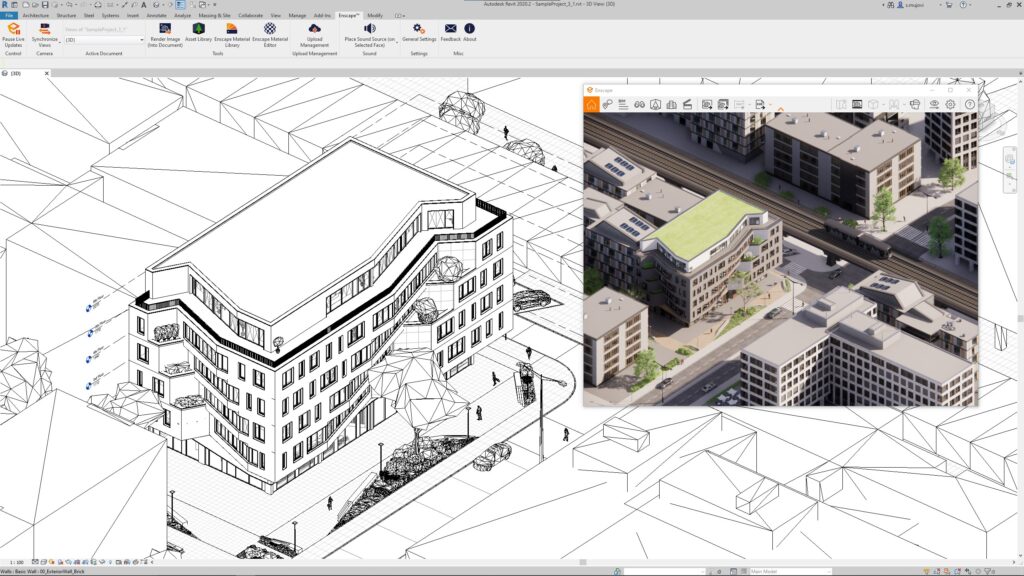
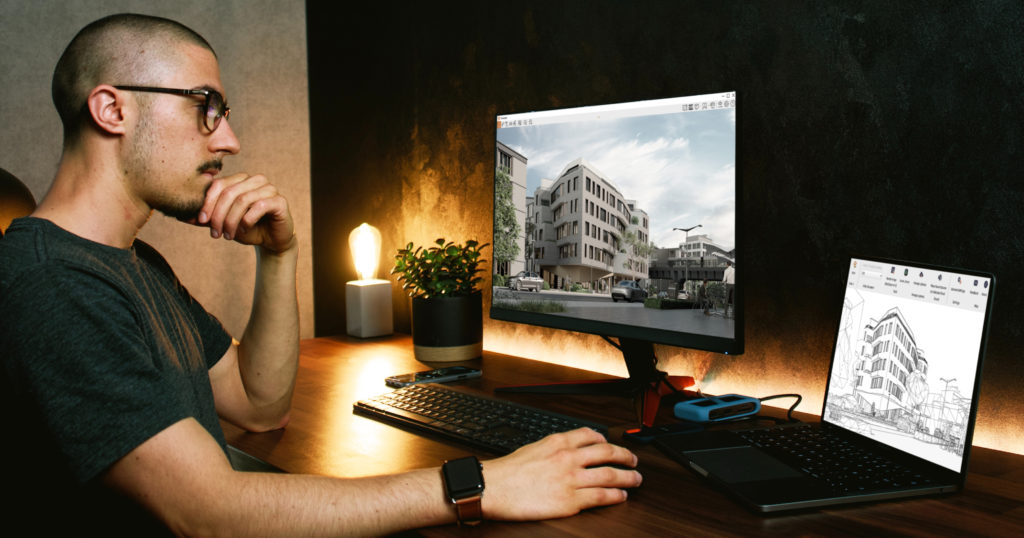

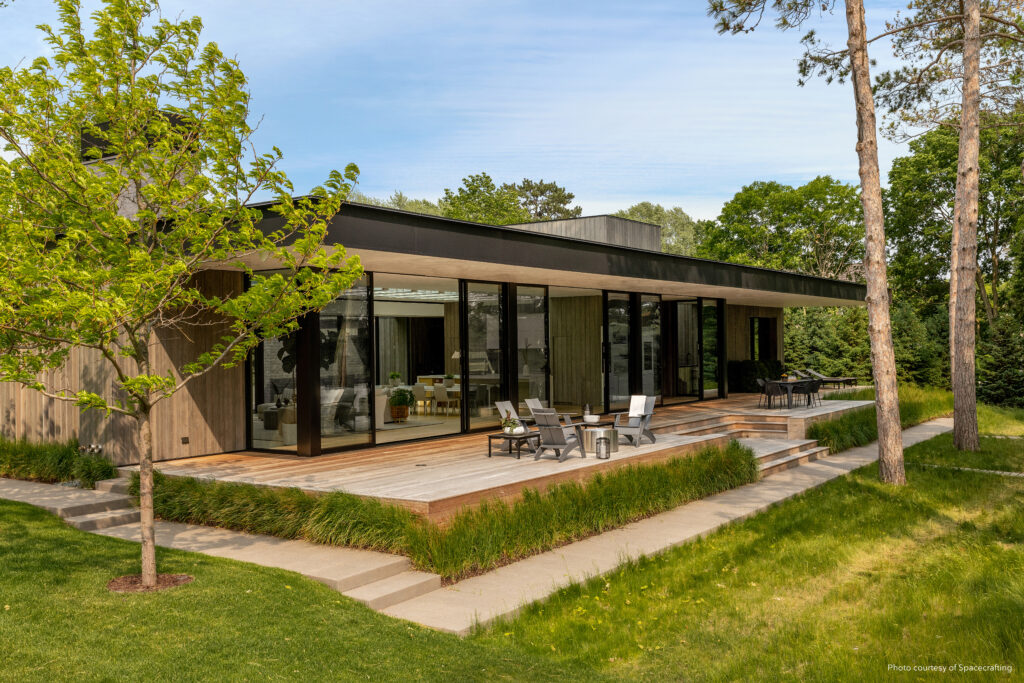
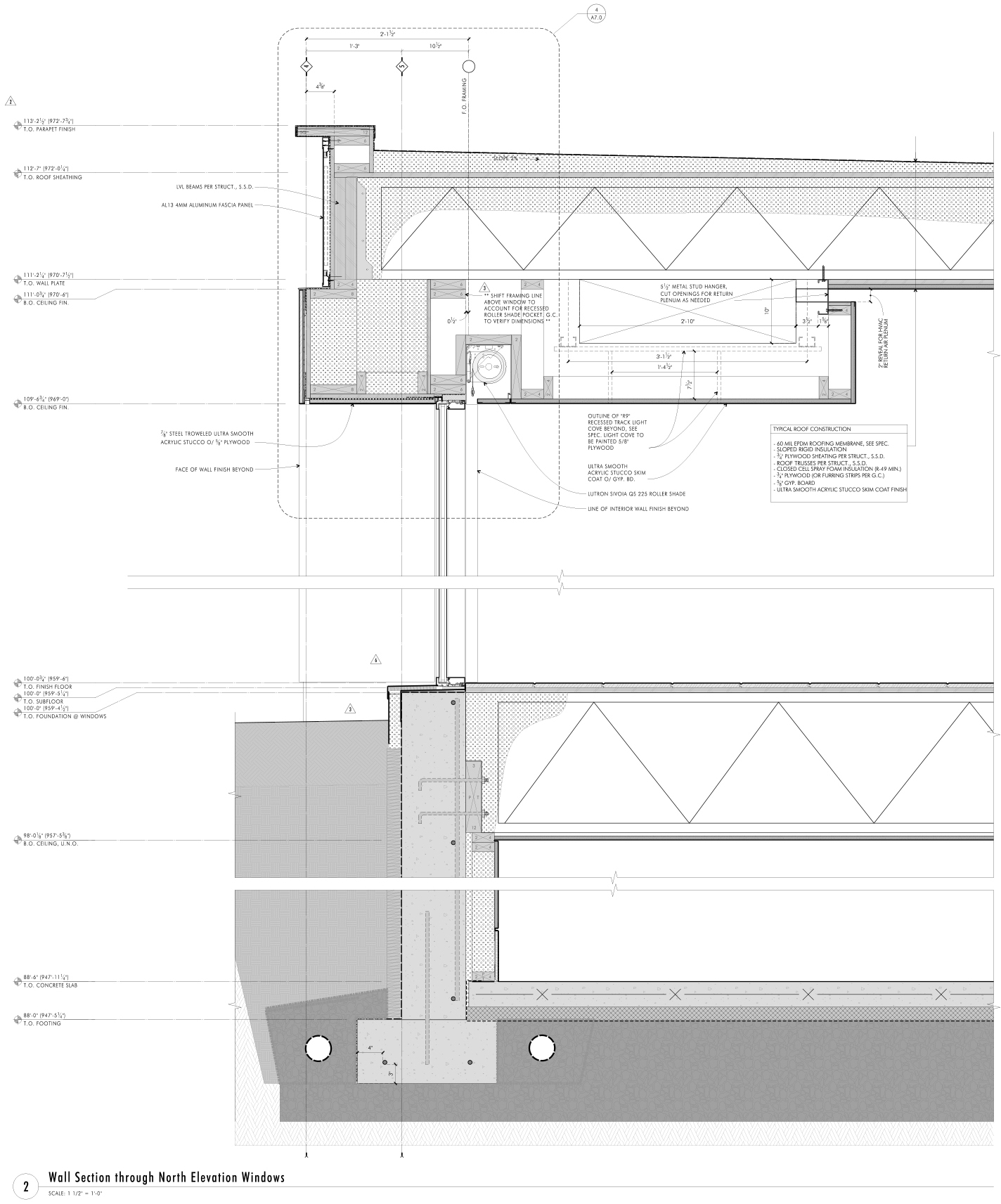 Making a Glass House Structurally Sound
Making a Glass House Structurally Sound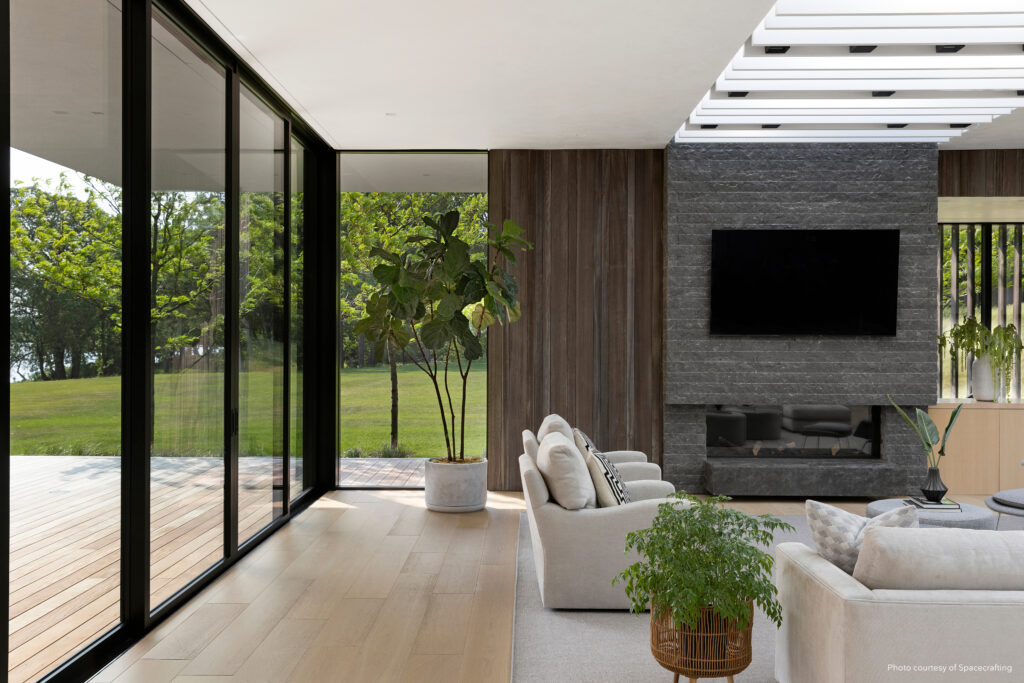
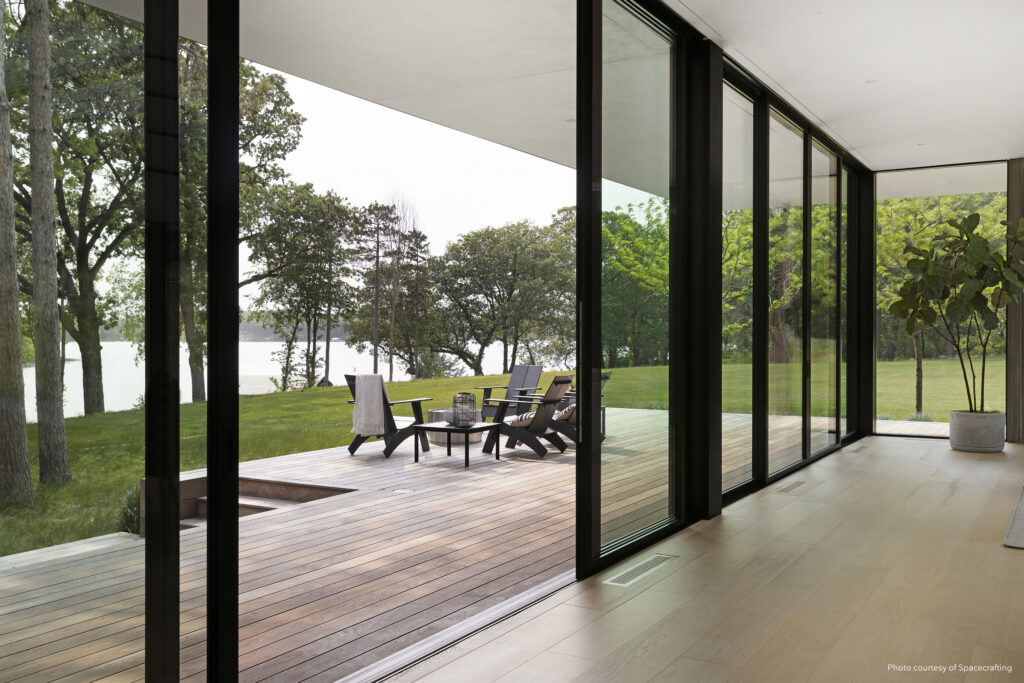
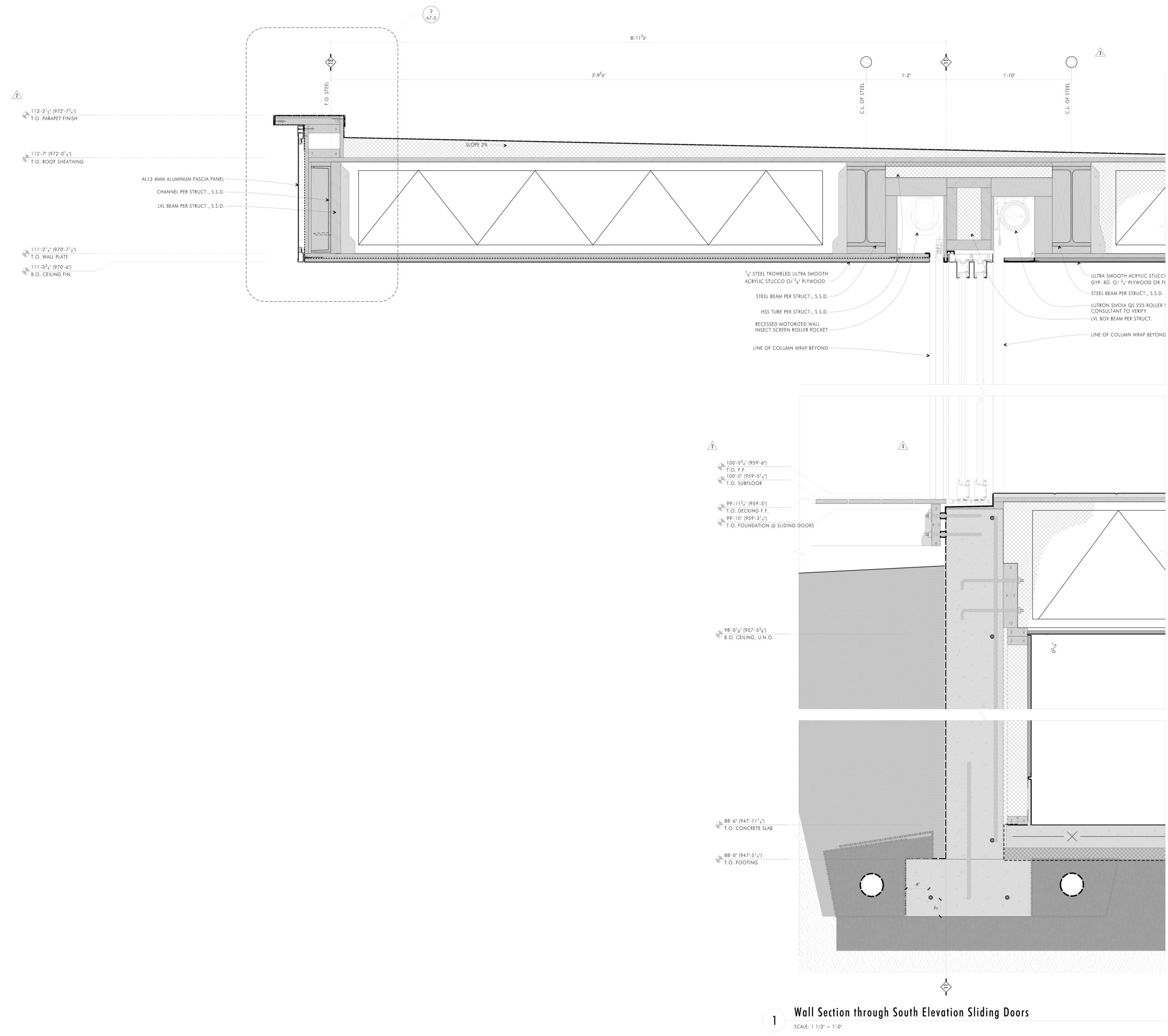 The most staggering feats of engineering are the two 60-foot-long glass walls, which line opposing aspects of the residence. Each wall is made up of three sets of 20-foot sliding doors with only 4 inches of steel structure in between them, allowing for uncompromised views throughout. Like the other Marvin Modern products, the profile of each door is slim and inconspicuous. Recessed channels in the frames conceal motorized insect screens and blackout shades, while still providing consistent, narrow sightlines of less than three inches.
The most staggering feats of engineering are the two 60-foot-long glass walls, which line opposing aspects of the residence. Each wall is made up of three sets of 20-foot sliding doors with only 4 inches of steel structure in between them, allowing for uncompromised views throughout. Like the other Marvin Modern products, the profile of each door is slim and inconspicuous. Recessed channels in the frames conceal motorized insect screens and blackout shades, while still providing consistent, narrow sightlines of less than three inches.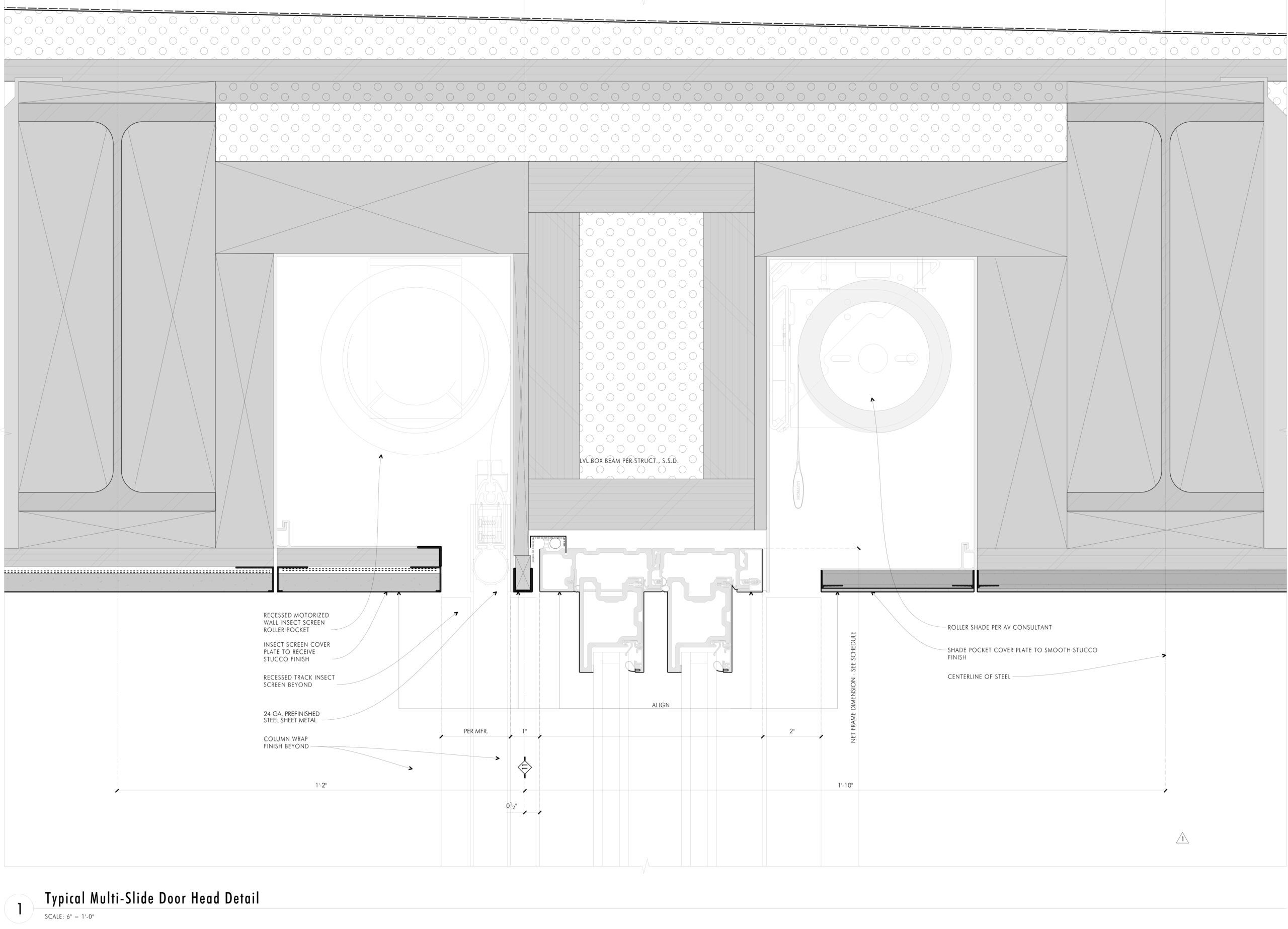 The swaths of glass are a portal to the organic terrain, rather than an obstruction. To that end, internal covers across the frames disguise fasteners and rubber gaskets, while low-gloss aluminum interior finishes and black spacer bars ensure an unimpeded outlook. This seamless finish allows inner and outer worlds to collide. In the warmer months when the doors are retracted, the covered deck becomes a natural extension of the interior floor plan.
The swaths of glass are a portal to the organic terrain, rather than an obstruction. To that end, internal covers across the frames disguise fasteners and rubber gaskets, while low-gloss aluminum interior finishes and black spacer bars ensure an unimpeded outlook. This seamless finish allows inner and outer worlds to collide. In the warmer months when the doors are retracted, the covered deck becomes a natural extension of the interior floor plan.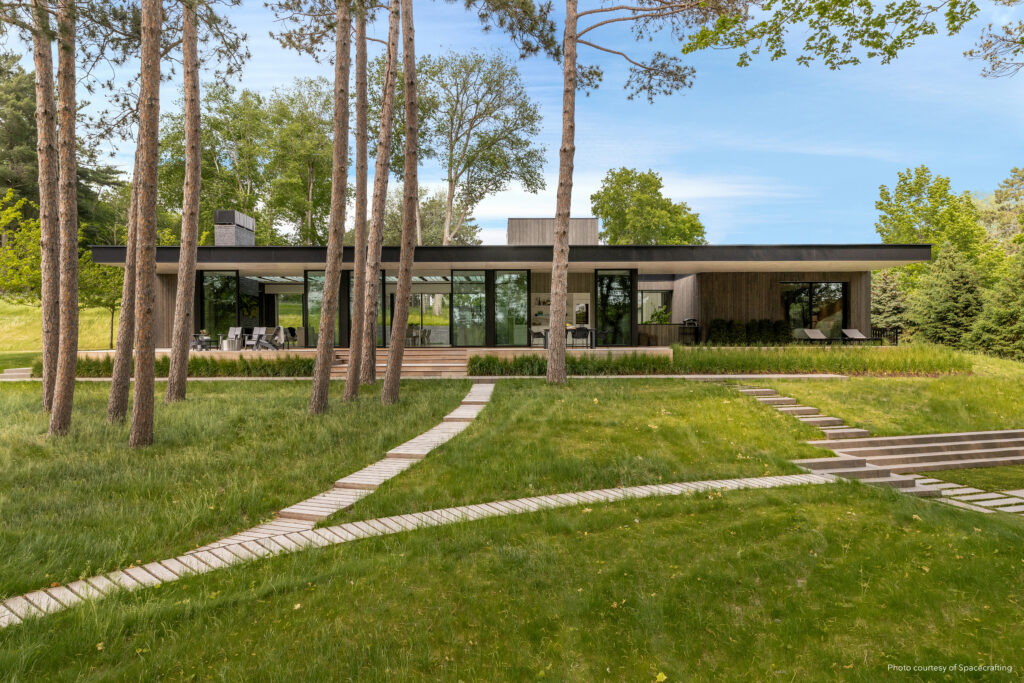


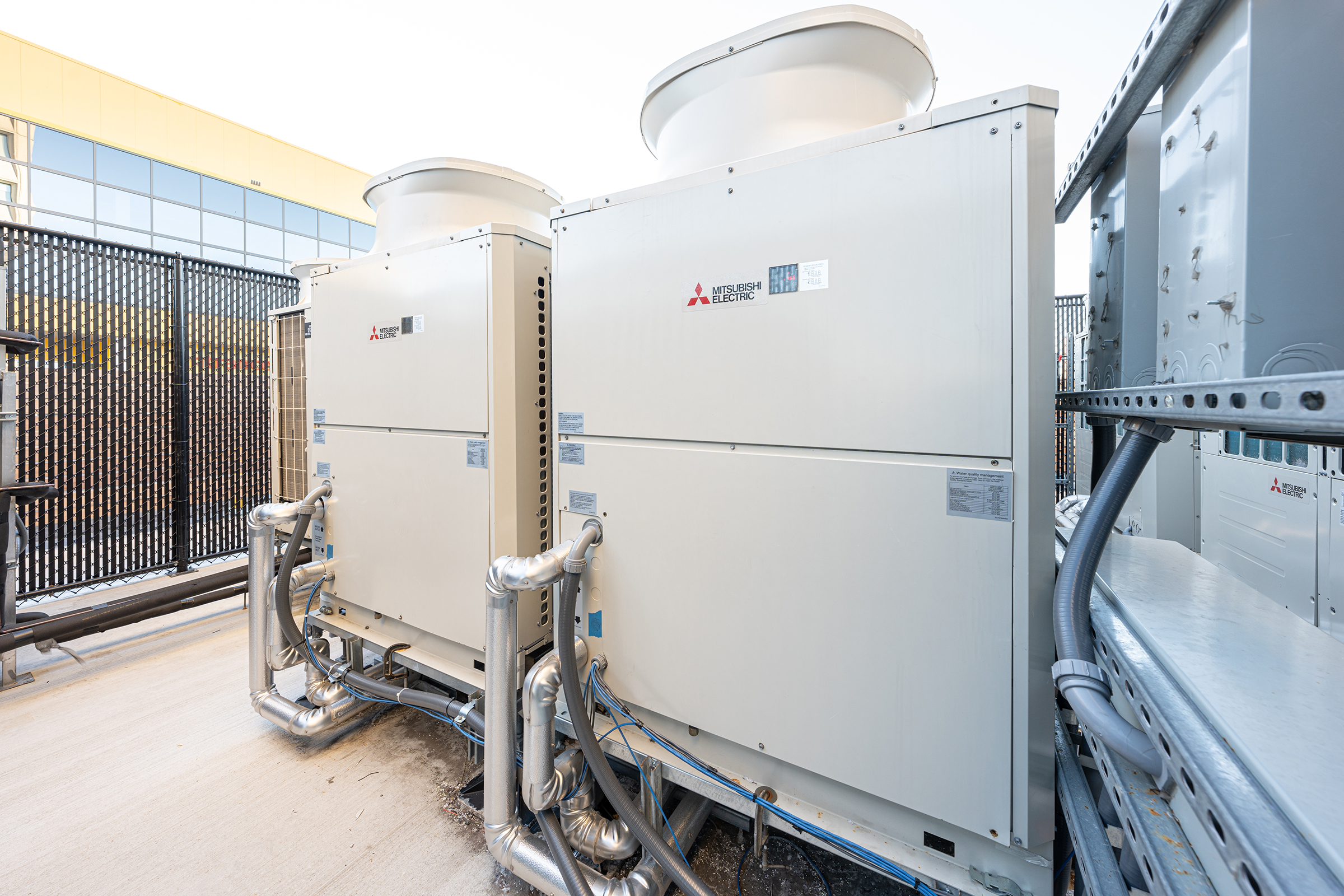
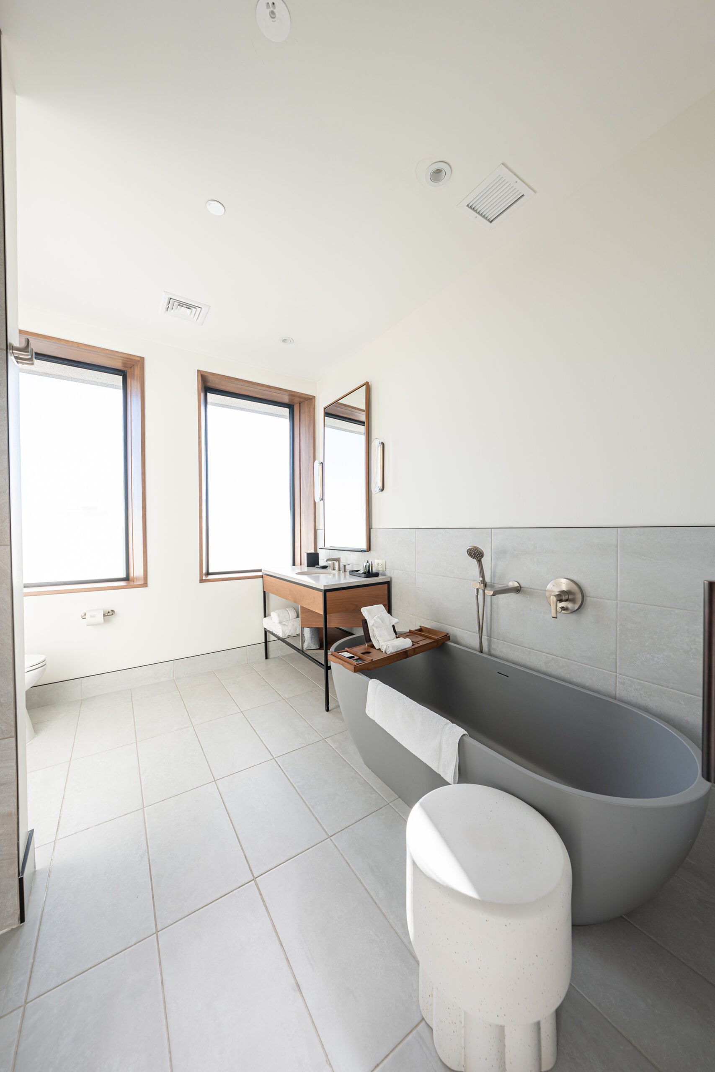

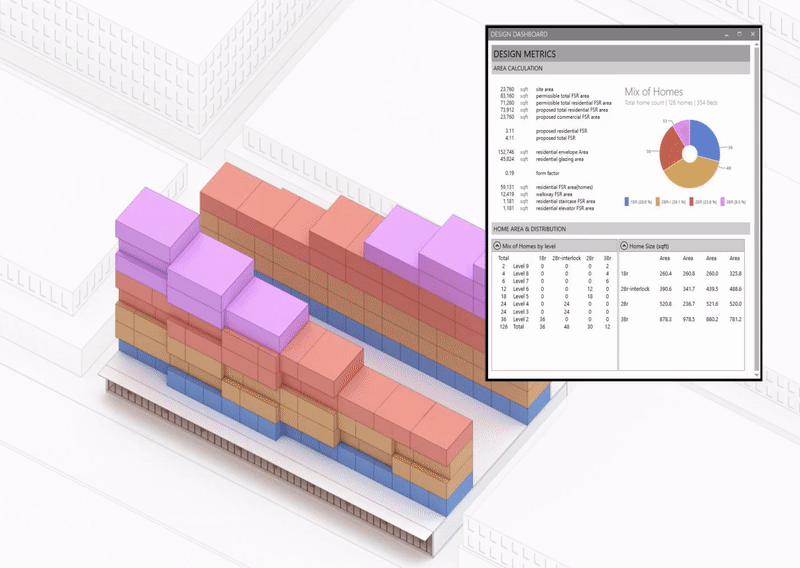
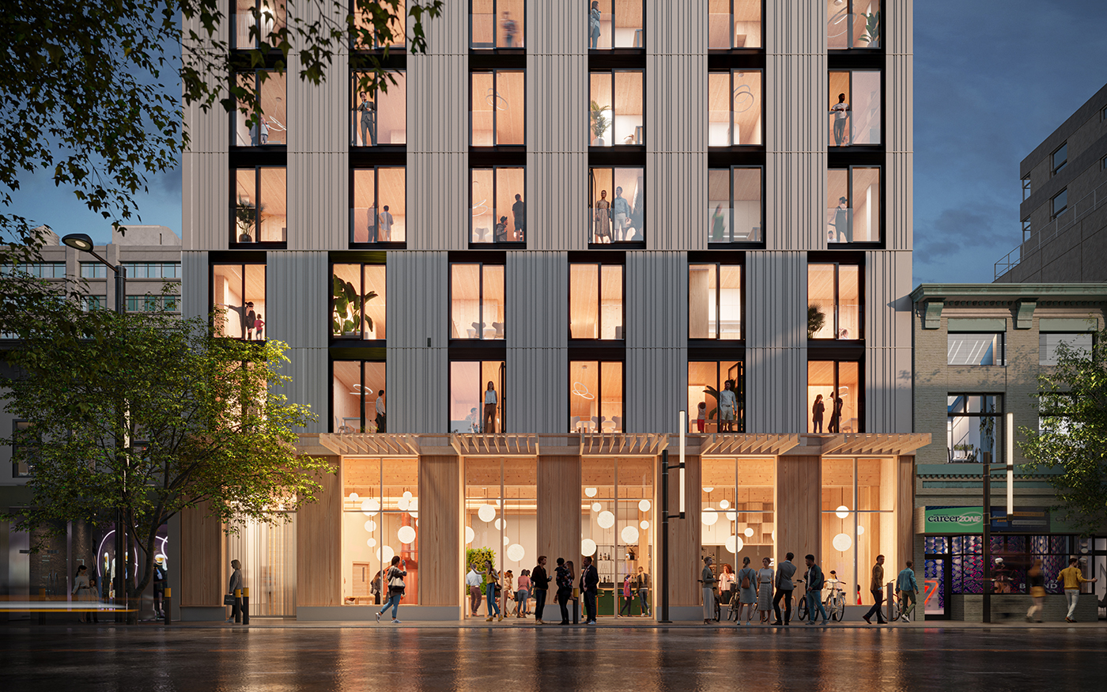
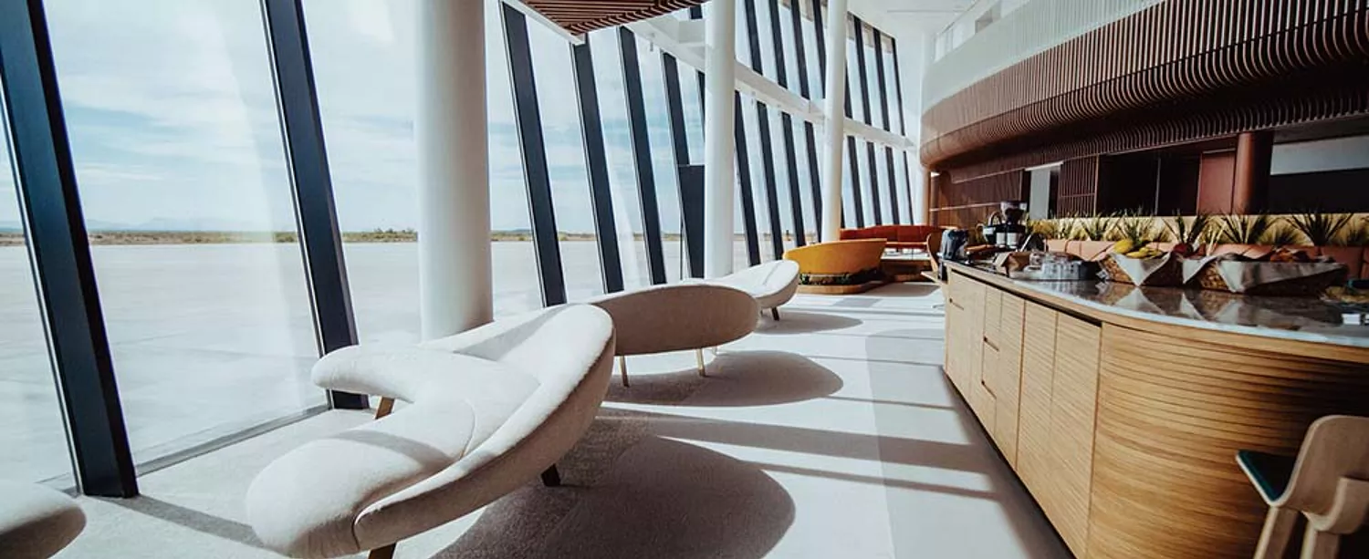
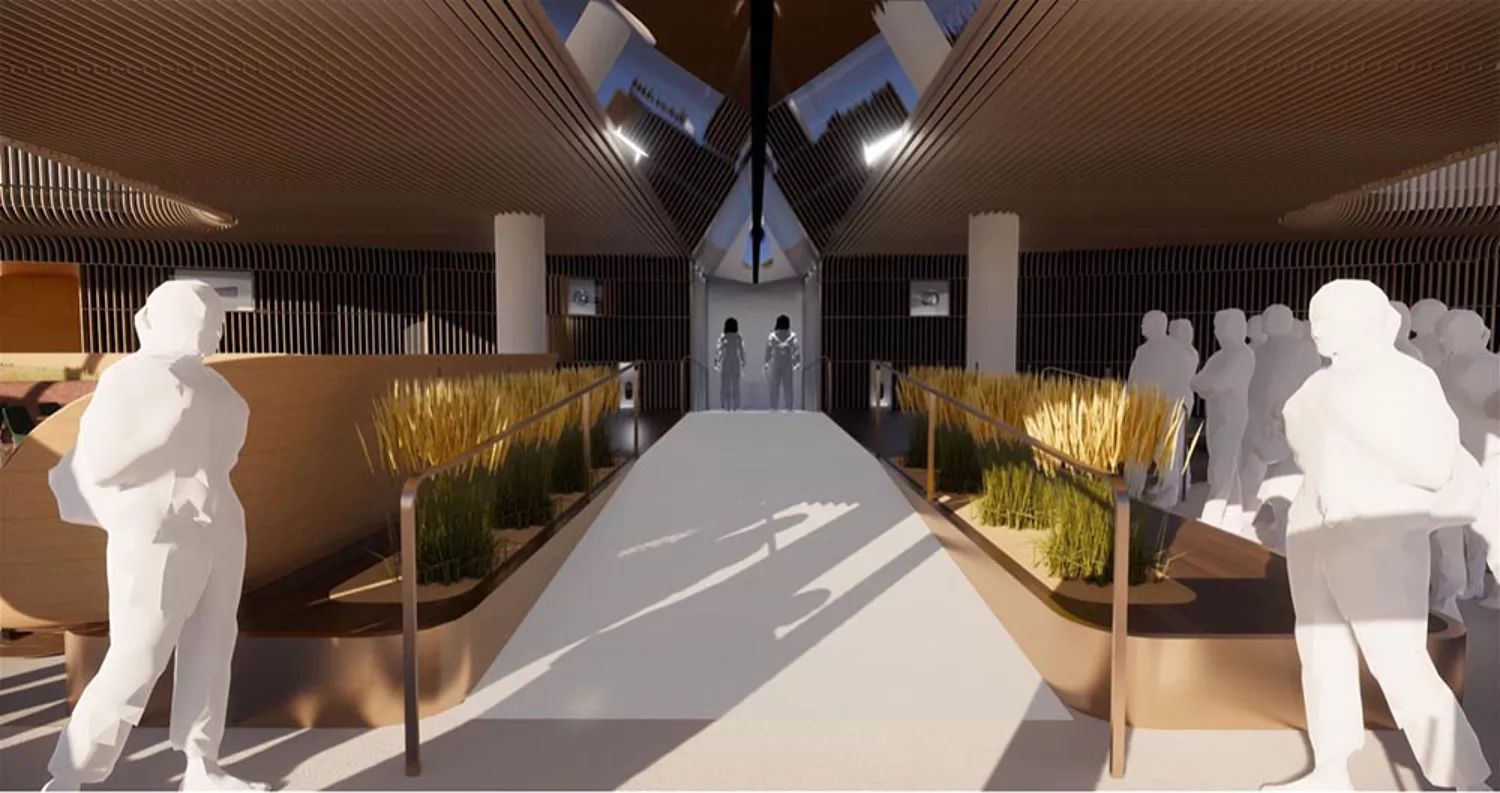

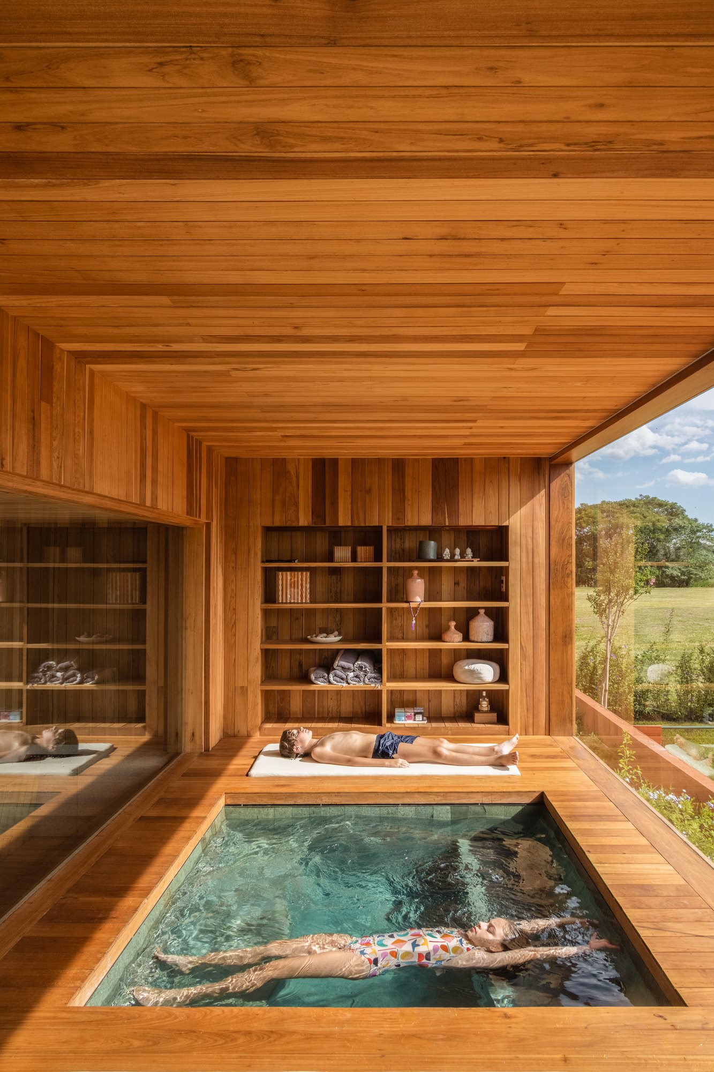 Architizer spoke with Tropical Forest Products about their products, their processes, and how they see their work evolving in the future.
Architizer spoke with Tropical Forest Products about their products, their processes, and how they see their work evolving in the future.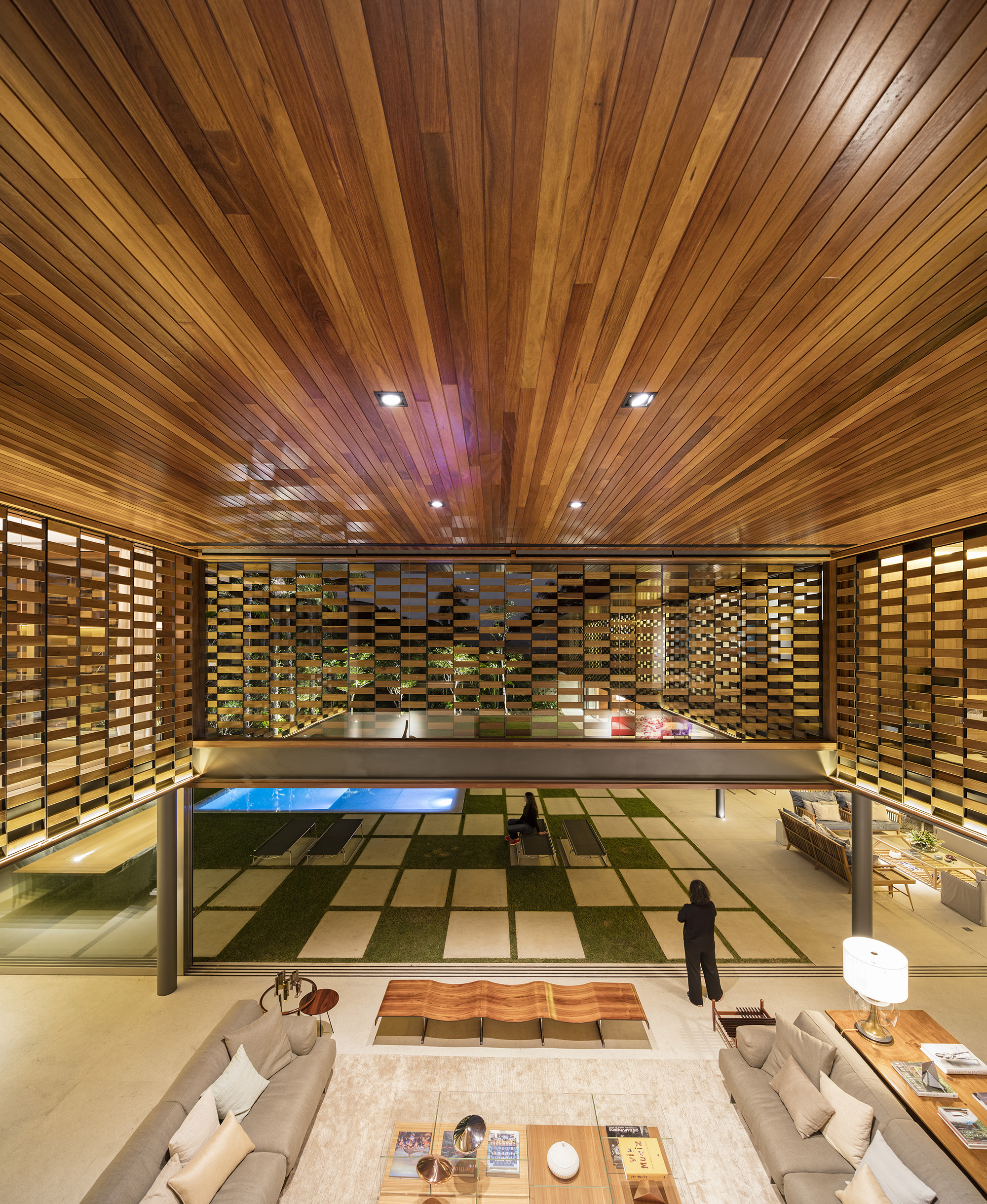 Using advanced sustainable forest management techniques certified by the Forest Stewardship Council or Unfloresta, we go deep inside the forest and hand pick a limited number of trees with potential to become a piece of art in the hands of architects. Our mission is to give professionals the ability to create stunning, meaningful work that not only delights people, but that also reconnects them to nature.
Using advanced sustainable forest management techniques certified by the Forest Stewardship Council or Unfloresta, we go deep inside the forest and hand pick a limited number of trees with potential to become a piece of art in the hands of architects. Our mission is to give professionals the ability to create stunning, meaningful work that not only delights people, but that also reconnects them to nature.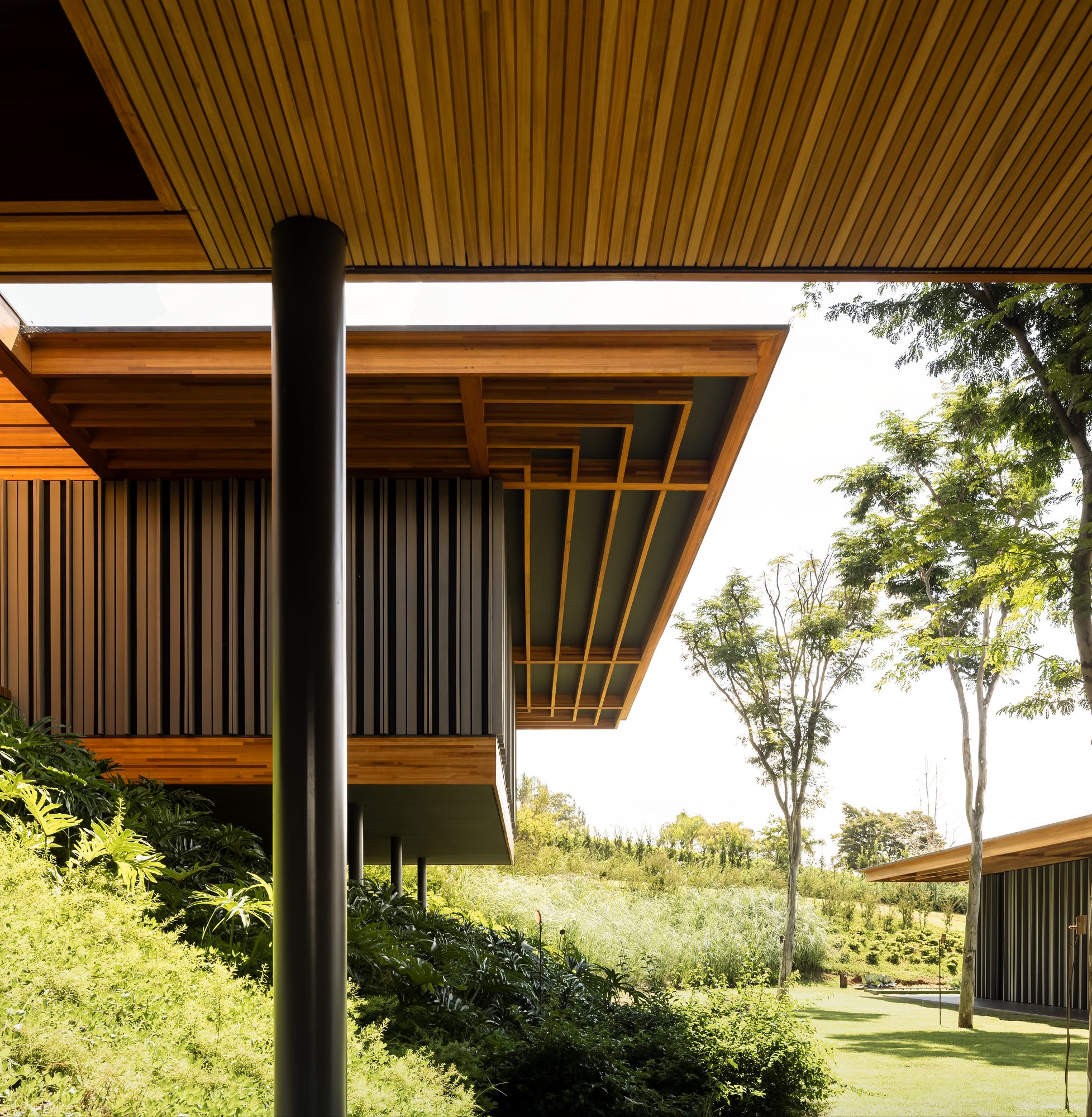 What makes your product unique and of great value to specifying architects?
What makes your product unique and of great value to specifying architects?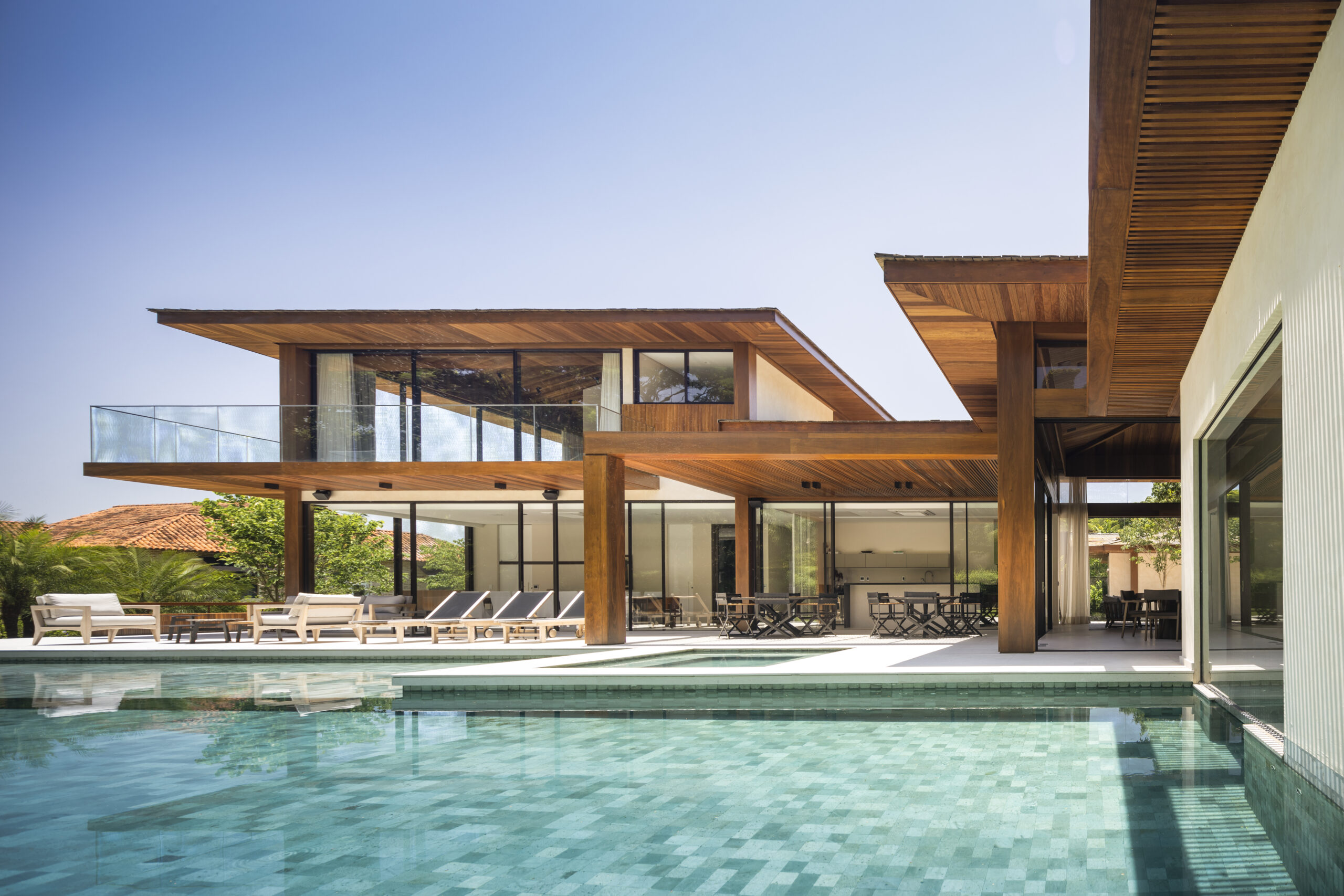 How do you see the product evolving in the future?
How do you see the product evolving in the future?
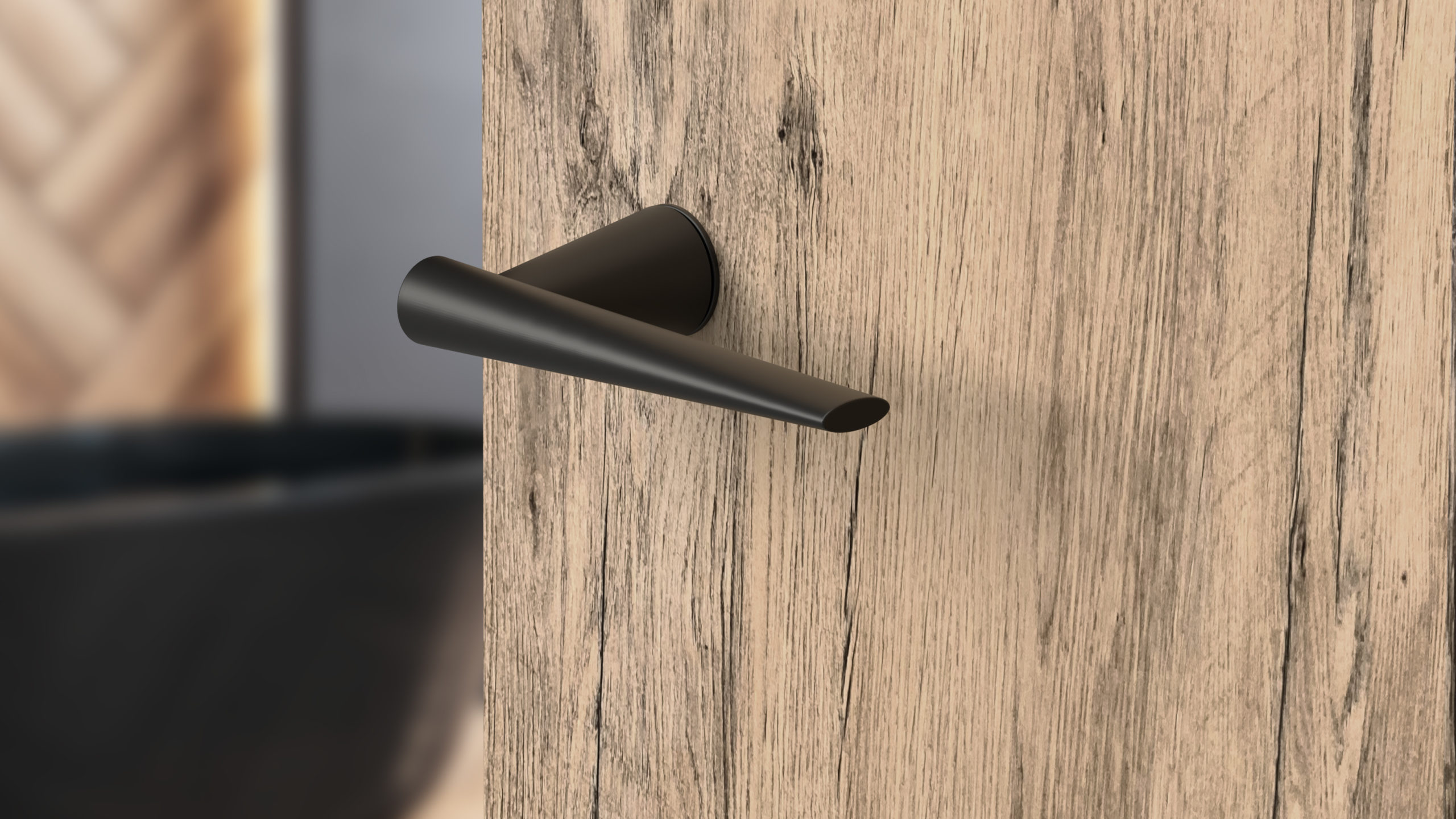 Architizer spoke with Karcher to learn more about the inspiration behind Mission Invisible, how its design was developed, and the company’s plans for the future.
Architizer spoke with Karcher to learn more about the inspiration behind Mission Invisible, how its design was developed, and the company’s plans for the future.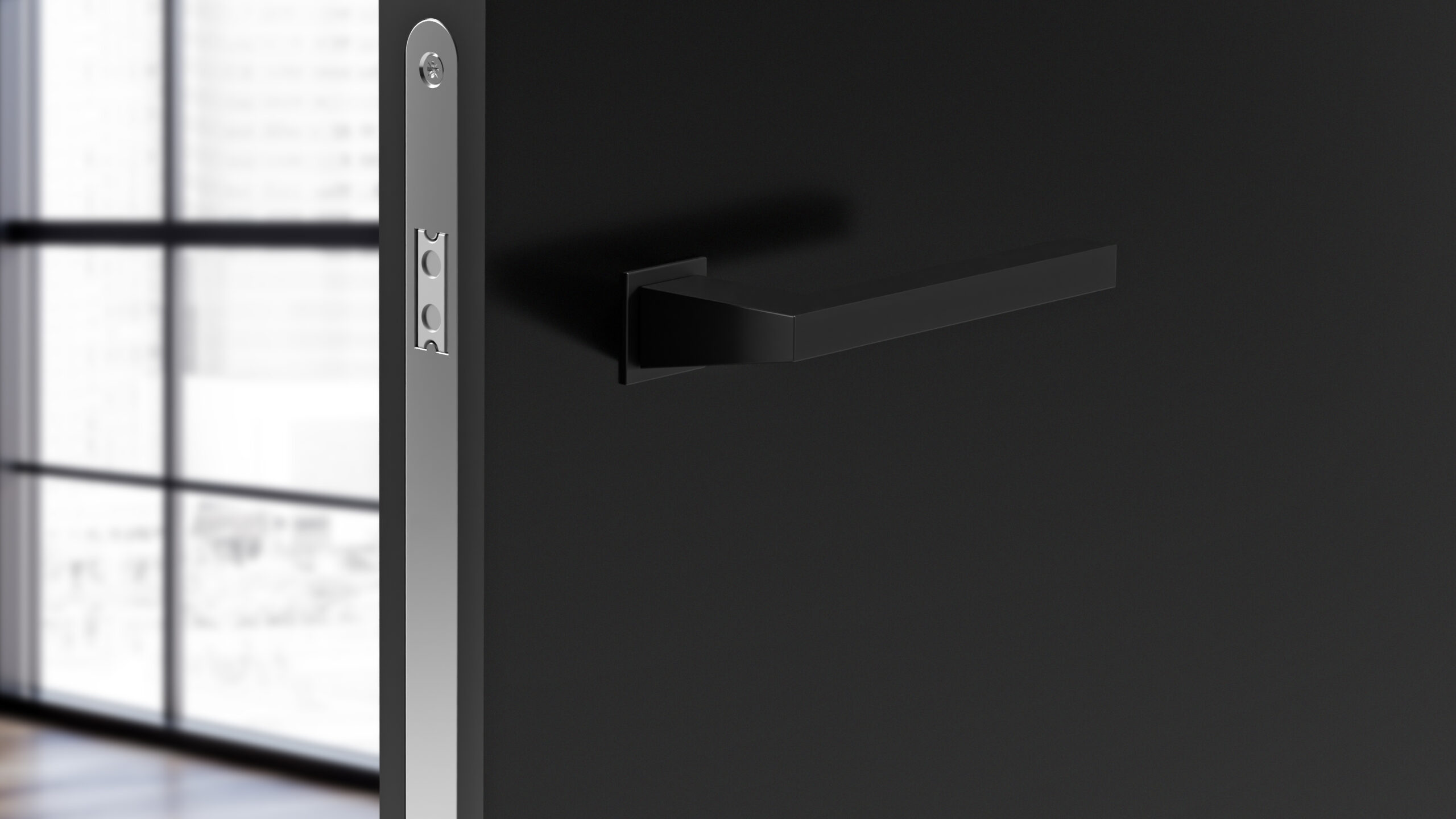 Tell us about the manufacturing process — What are the key stages involved and how do these help ensure a high quality end product?
Tell us about the manufacturing process — What are the key stages involved and how do these help ensure a high quality end product?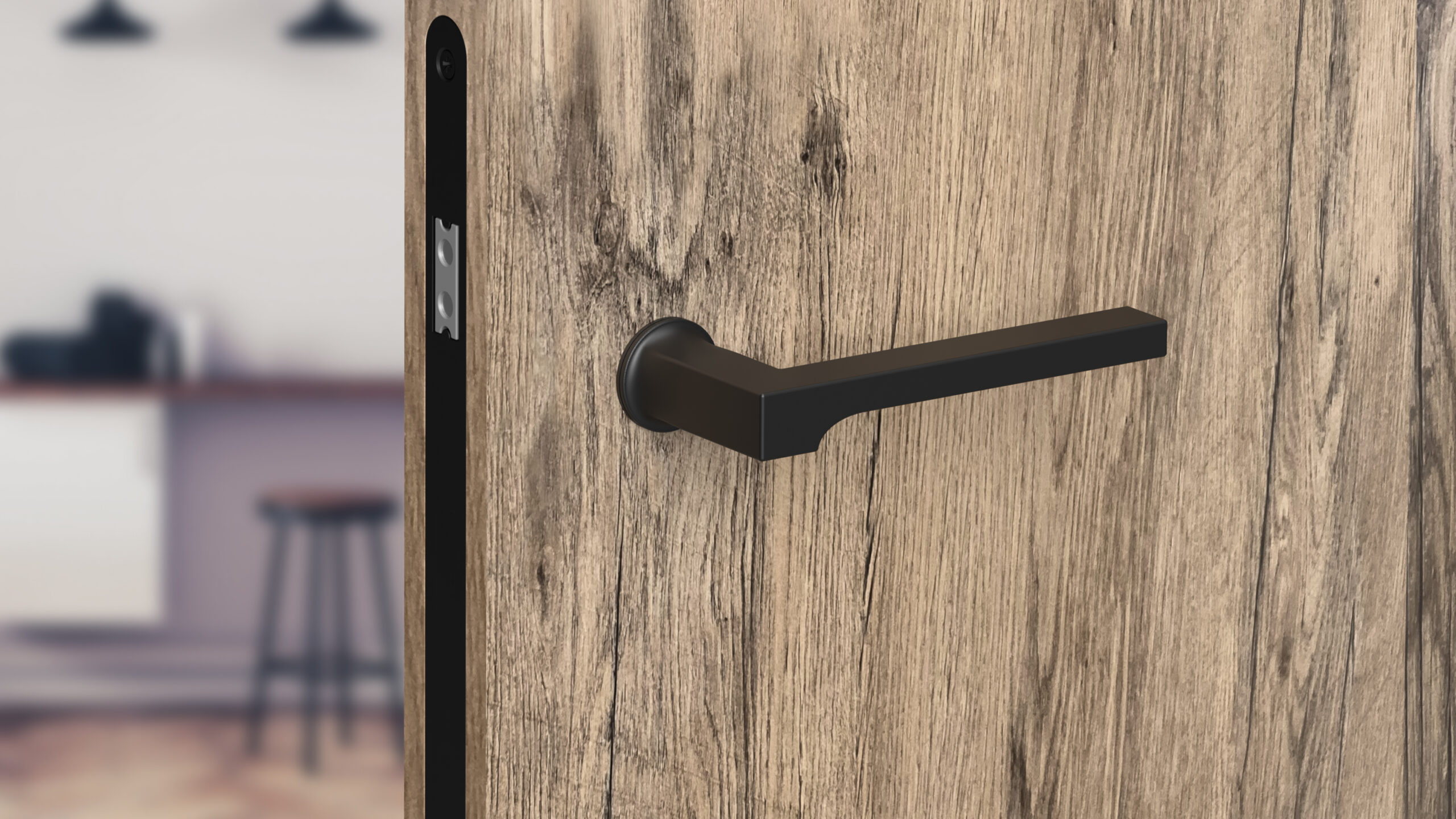 What makes your product unique and of great value to specifying architects?
What makes your product unique and of great value to specifying architects?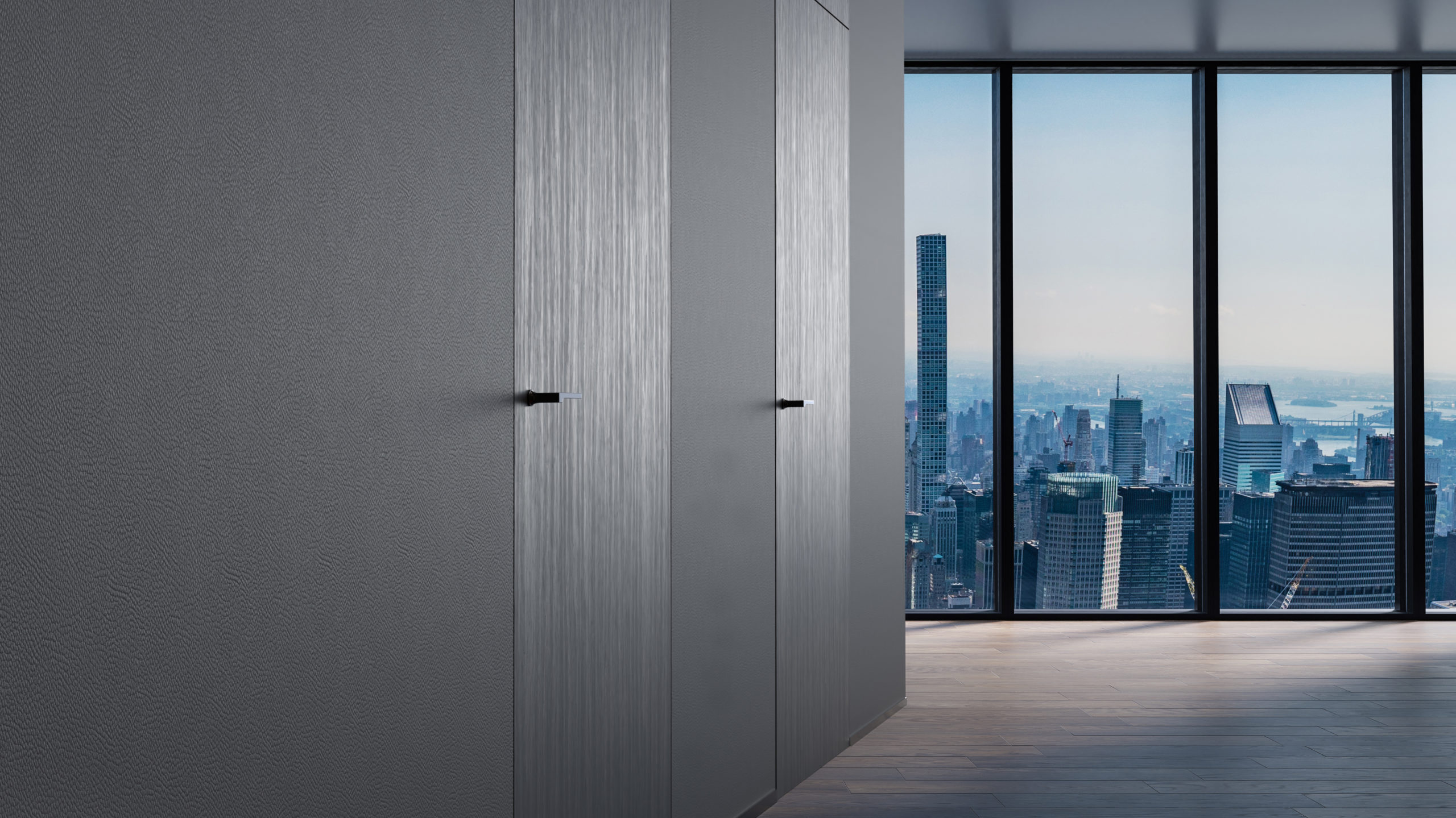 How do you see the product evolving in future?
How do you see the product evolving in future?