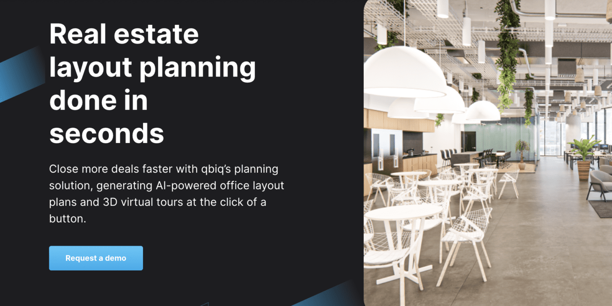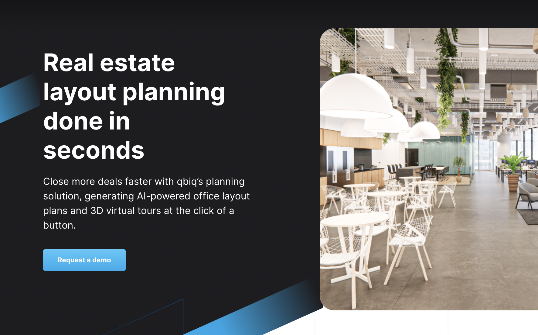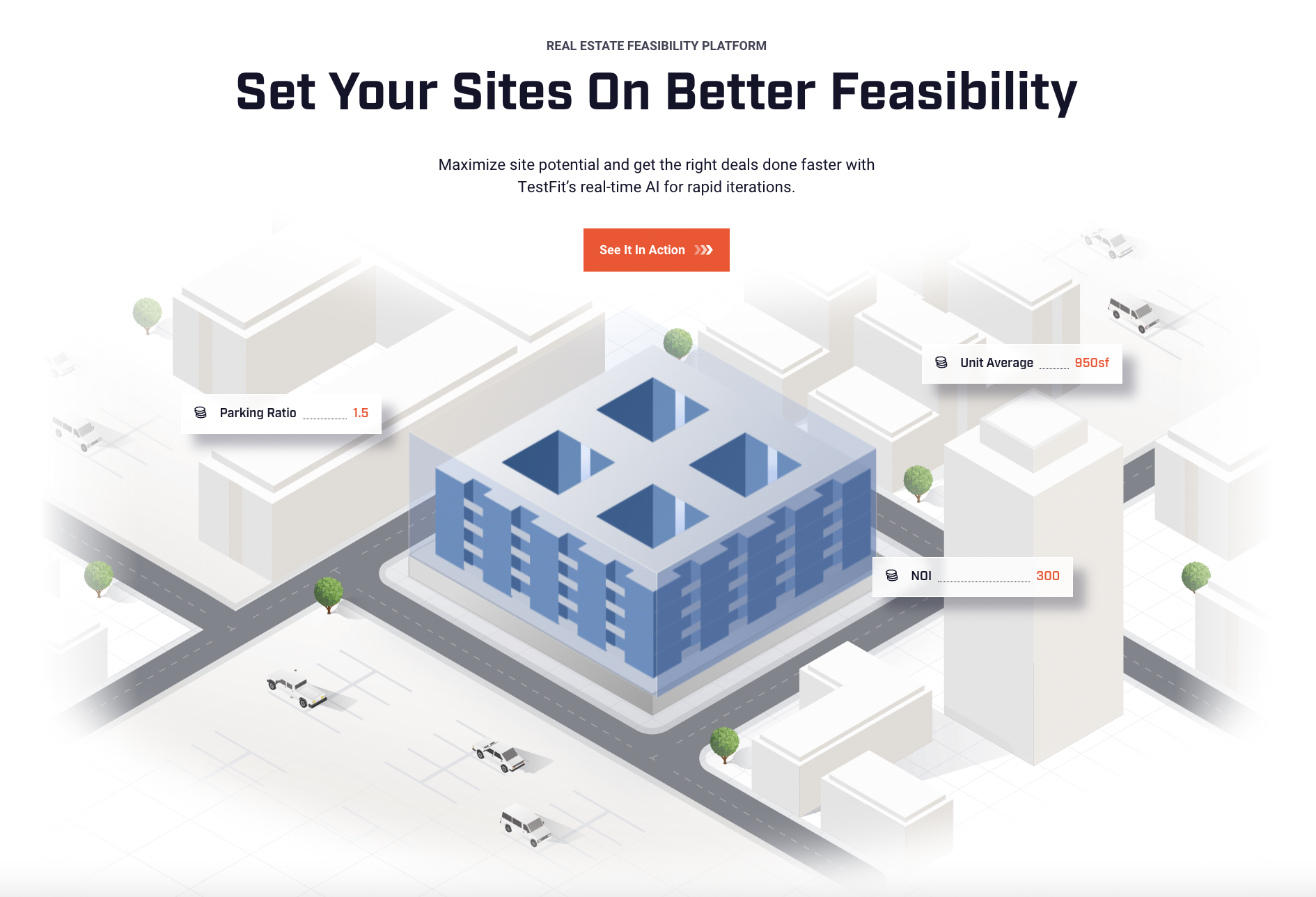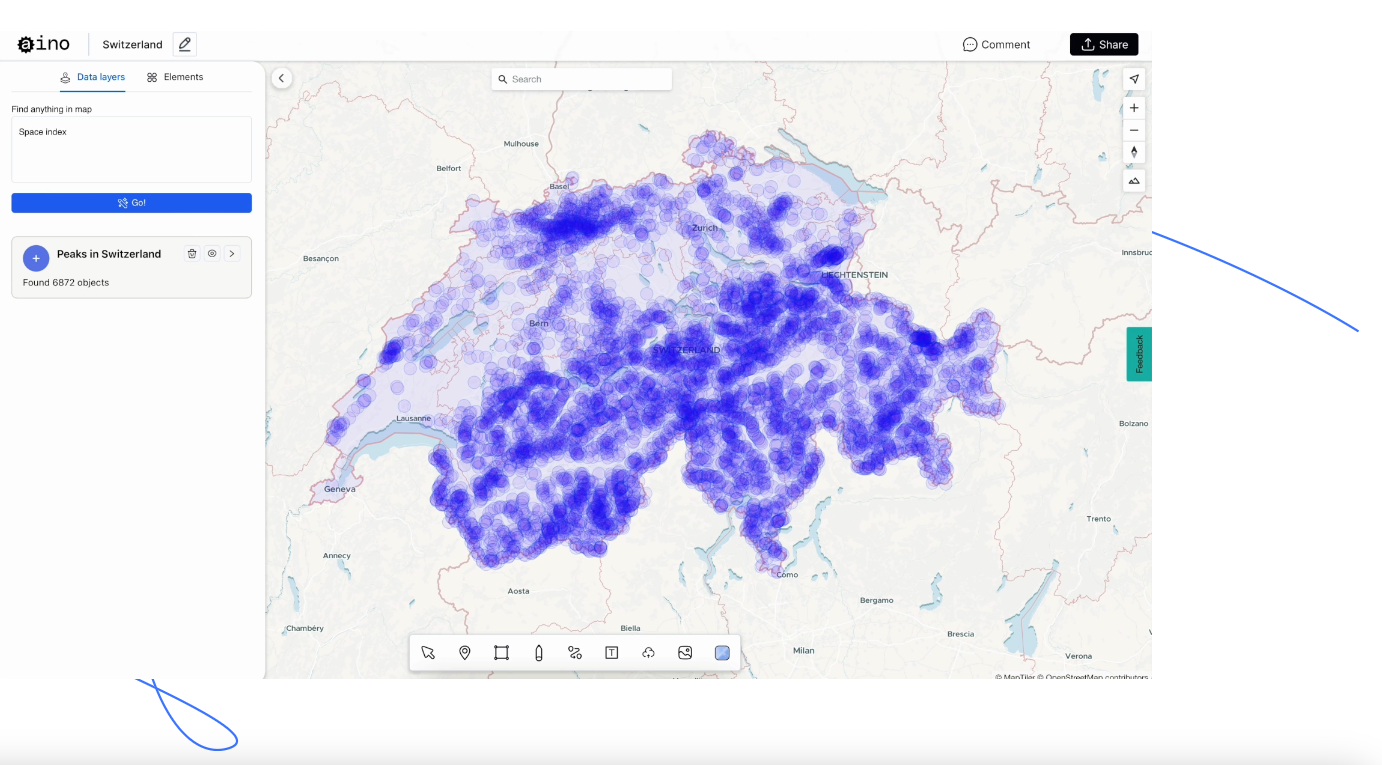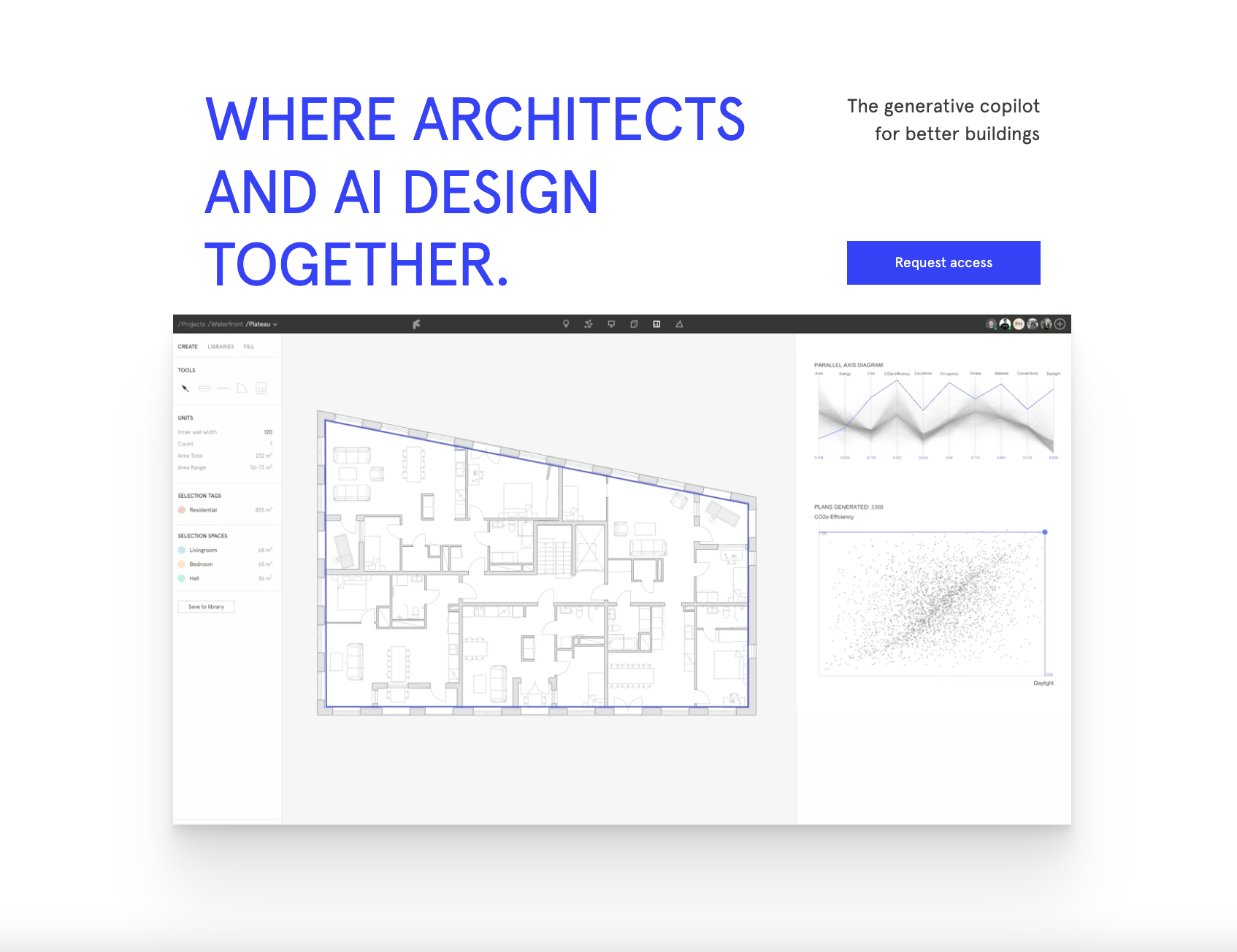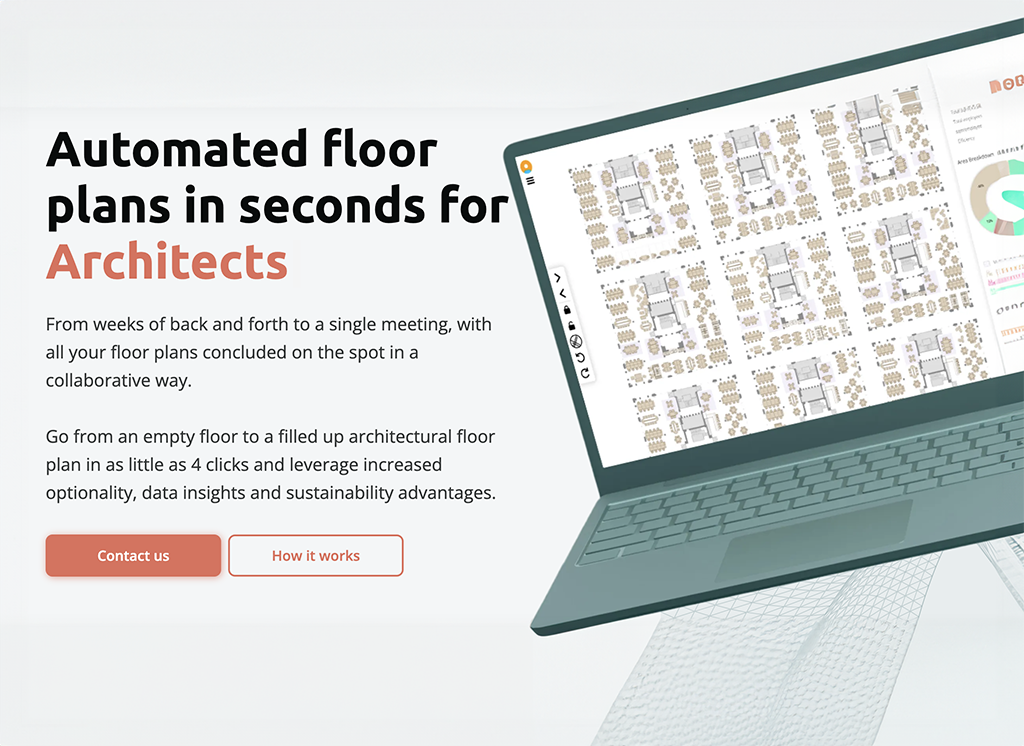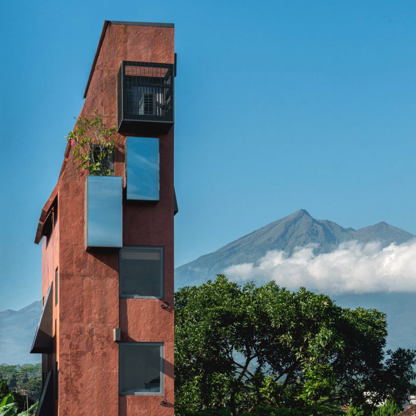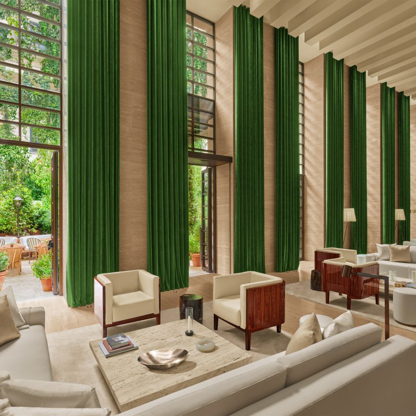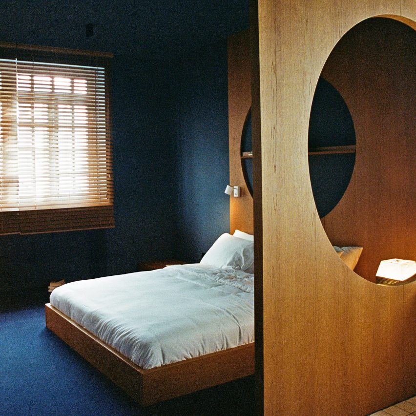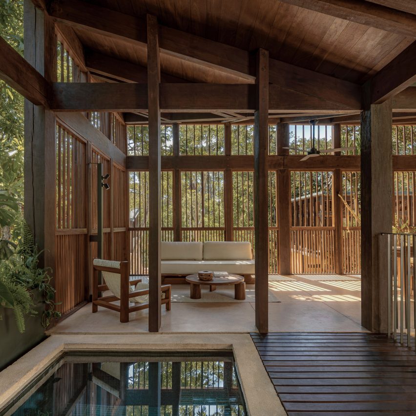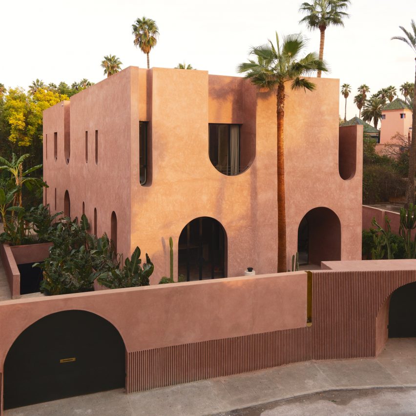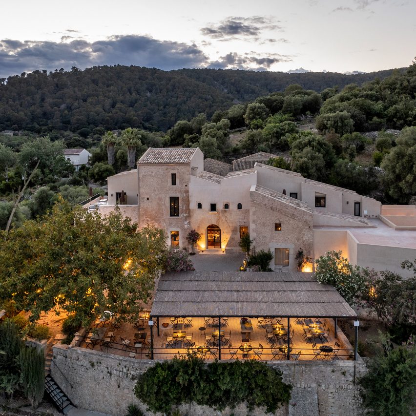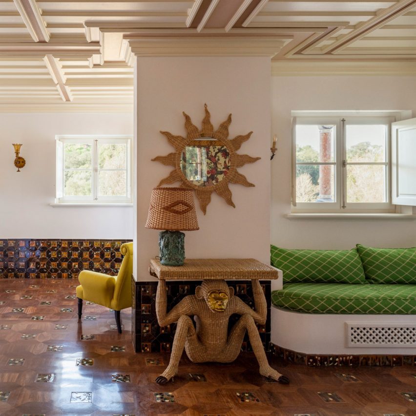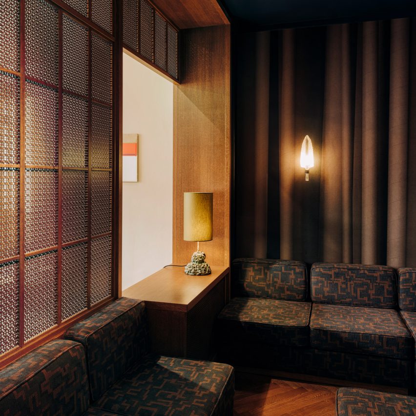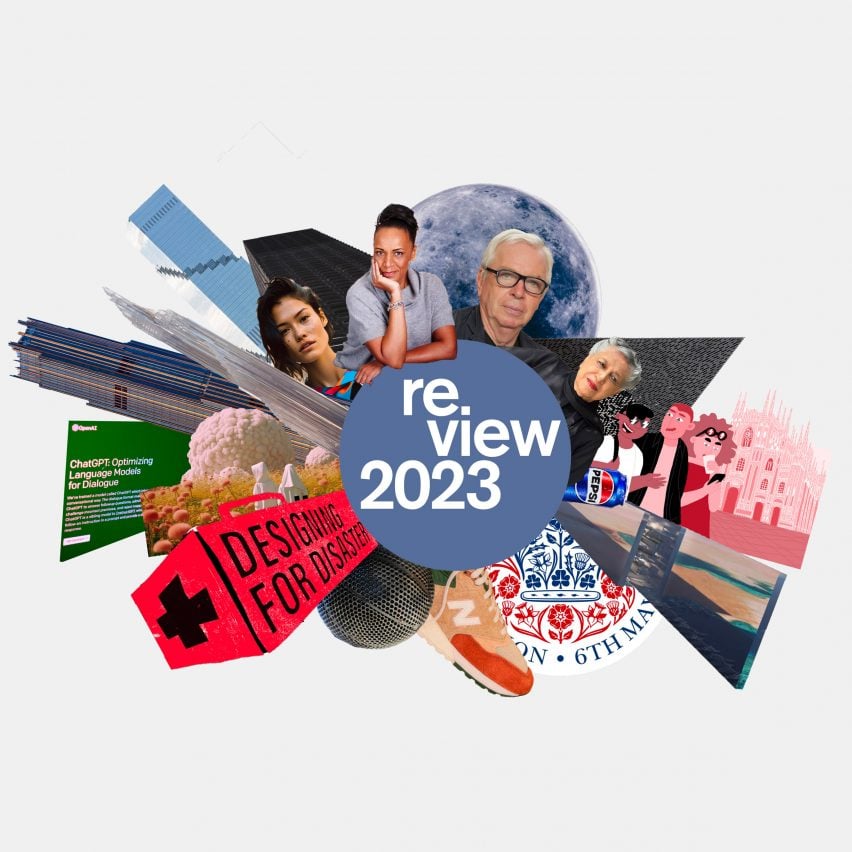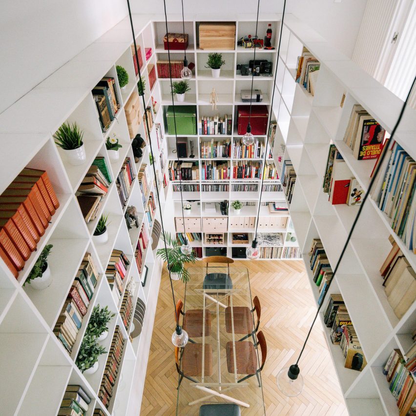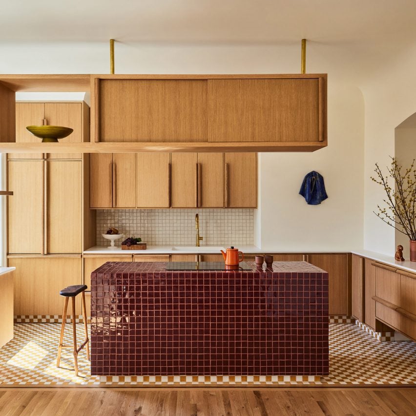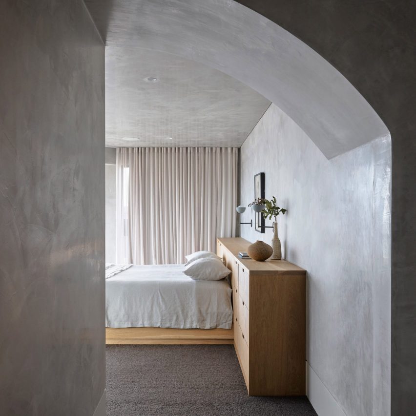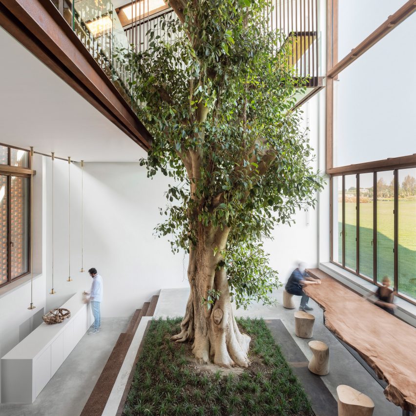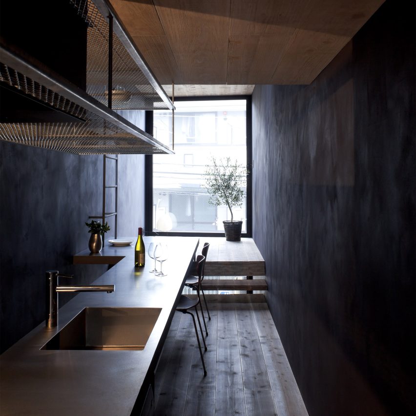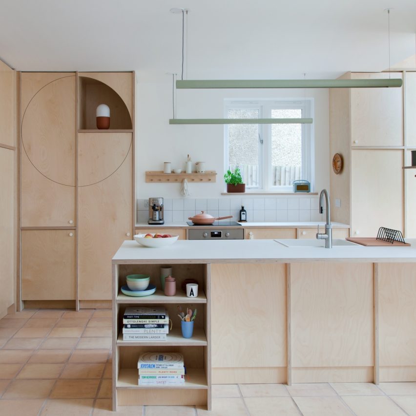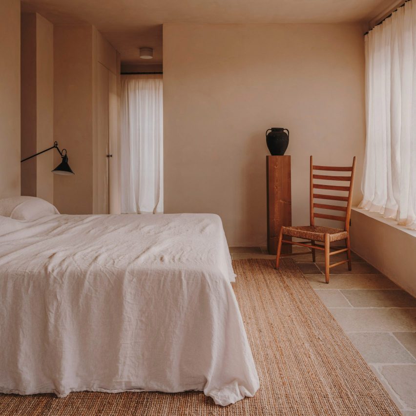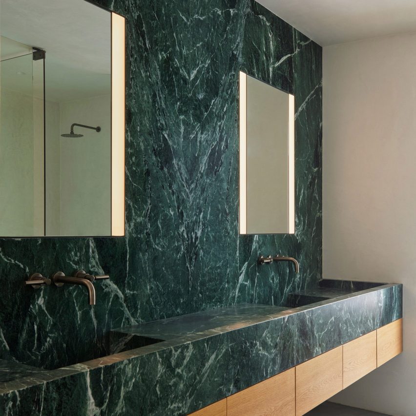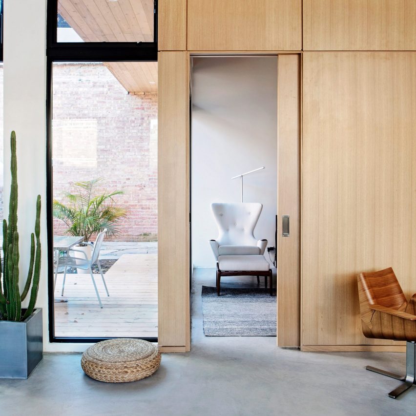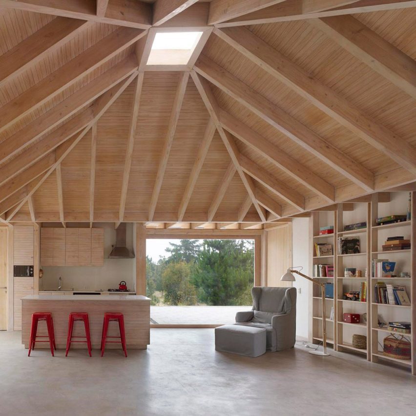7 Top Virtual Reality Tools for Architecture
Architizerâs Tech Directory is a database of tech tools for architects â from the latest generative design and AI to rendering and visualization, 3D modeling, project management and many more. Explore the complete library of categories here.
Virtual reality (VR) technology stands out as a game-changer, offering architects a series of immersive tools that allow them to conceptualize, refine and present their visions with unprecedented clarity and depth. It transcends traditional methods, bridging the gap between imagination and reality like never before. By donning a VR headset, architects can transport themselves and their clients into intricately detailed digital worlds where they can navigate, manipulate and evaluate designs from every angle.
Virtual, Mixed and Extended Reality technology is the second most groundbreaking technological revolution following the AI bloom. It provides a new canvas upon which architects can experiment and discover new processes that turn architecture into a more immersive and socially impactful profession.
Without further ado, here are the top seven Virtual Reality tools that unlock unprecedented capabilities in architectural design.
Best VR Tool for Rendering
Chaos Enscape is a powerful real-time visualization tool that produces fully rendered 3D walkthroughs, acting as a plugin for most CAD and BIM programs. The rendered 3d models can be easily navigated through VR headsets such as Oculus or HTC Vive. Chaos Enscape includes features such as site context, a tool that can add real-world topography and building data to the scene, orthographic views and BIM information for every model component as well as a vast library of assets and materials. By using Enscape’s atmosphere and lighting settings, the renders are produced almost automatically, since architects can experiment with tools such as time of day, clouds, image effects, depth of field and even add fog to the scene.
Best VR Tool for 3d Modeling
Gravity Sketch is a 3D modeling tool that allows architects to design inside a virtual environment. Using gestural actions in a 1:1 scale, architects delve into a new way of creating more responsive designs. This groundbreaking virtual platform becomes an ideal space for collaboration amongst designers, including features such as pre-loaded fabs and reference images to make designs more accurate as well as a number of customizable brushes, textures and colors for effective communication. The 3D models produced are composed of NURBS and meshes, thus being editable in any 3d software and used in an array of mixed reality software.
Best VR Tool for Animation
Twinmotion is one of the most versatile real-time visualization tools. Its most impressive feature is its ability to generate animated immersive VR environments and can be easily integrated with most 3D modeling and BIM software on the market. Architects can work in a real-time environment, updating colors and textures, which are immediately visible on their screen. Twinmotion also includes a library of Smart Assets, for example trees that grow, doors that open and people that move, as well as an array of storytelling tools, through which architects can control the time of day or the season. A distinct feature is the Growth & Phasing tool, which can be used to show in real-time the actual construction process of a project.
Best VR Tool for Cinematic World-building
Unreal Engine can be considered as a more “advanced” version of Twinmotion. Used not only for architecture but also for film, game design and animation, Unreal Engine is a rendering tool that can produce the most cinematic virtual environments. It incorporates worldbuilding features, from modelling and terrain tools to scalable foliage, world partition, countless materials and environment lighting. It also has simulation effects, which include clothing tools, hair and fur and even chaos physics destruction systems. It is an all-in-one software, which can elevate any architectural design into a truly captivating scene, easily accessed through any VR headset.
Best VR Tool for Construction
Unity is a revolutionary tool for not only for architecture but for the wider construction industry. Its real-time visualisation capabilities allow architects to build custom VR experiences in order to design, monitor and even construct what-if scenarios for their projects. Unity includes environmental and operational performance features that measure water, waste and carbon emissions and enhancing predictive maintenance practices. Its Smart Engineering feature aids architects in integrating their designs with instrumentation diagrams that can be easily accessed through VR environments.
Best VR Tool for Beginners
D5 Render is an all-in-one design and render solution that has real-time visualization capabilities. Its easy-to-use interphase allows architects to both modify and render their designs through live-sync viewports. It has an array of environment and material presets as well as library of 11,000+ assets (models and materials) that are used to produce still images, animations and immersive VR walkthroughs. D5 Render’s latest version introduced the AI tool D5 Hi, a spatial concept generator that combines text and image prompts with an existing 3d model to produce a series of rendered images.
Best VR Tool for Collaboration
Studio 3DX is a web-based platform that transforms 3D scenes into stunning virtual environments that can be accessed through a single weblink. It can navigate complex 3d geometries in unmatched speeds and offers a simple set of visualization tools such as viewport setting, atmospheric controls and even audio assets that allow architects to easily create finalized presentations of their designs. Being a web based platform, Studio 3DX is ideal for collaboration, with universal access and VR navigation features making it the perfect platform for online sharing.
How to Better Leverage VR Tools in Architecture
The following tips and considerations will help you maximize the potential of VR in architectural design, as well as avoiding common pitfalls associated with this fast-emerging technology.
Focus on Scale, Proportions and Optimization: Designing within a virtual environment can be somewhat disorienting, especially for beginners. It is important to pay close attention to scale and proportion when designing in VR. Use human-scale references to accurately gauge the size and spatial qualities of architectural elements, helping to create a more realistic sense of immersion. In addition, simplifying geometry, optimising textures and reducing file sizes will help ensure smooth performance and minimise loading times in VR environments.
Provide Clear Navigation: VR environments are sort of like free world games. The user is free to experience them however they please. Consequently, it is vital to construct VR experiences that are easy to navigate and understand, especially for clients and stakeholders who may be less familiar with VR technology. Provide clear instructions and intuitive controls for navigating through virtual environments.
Add a Healthy Dose of Reality: One of the most exciting features of VR technology is the endless possibilities it offers to create structures and environments that do not have to comply to real-world constraints. Although it is crucial to use such technology to keep pushing architecture forward, when designing with construction in mind it is important to consider parameters such as accessibility, environmental sustainability and the overall site conditions of the project.
Architizerâs Tech Directory is a database of tech tools for architects â from the latest generative design and AI to rendering and visualization, 3D modeling, project management and many more. Explore the complete library of categories here.



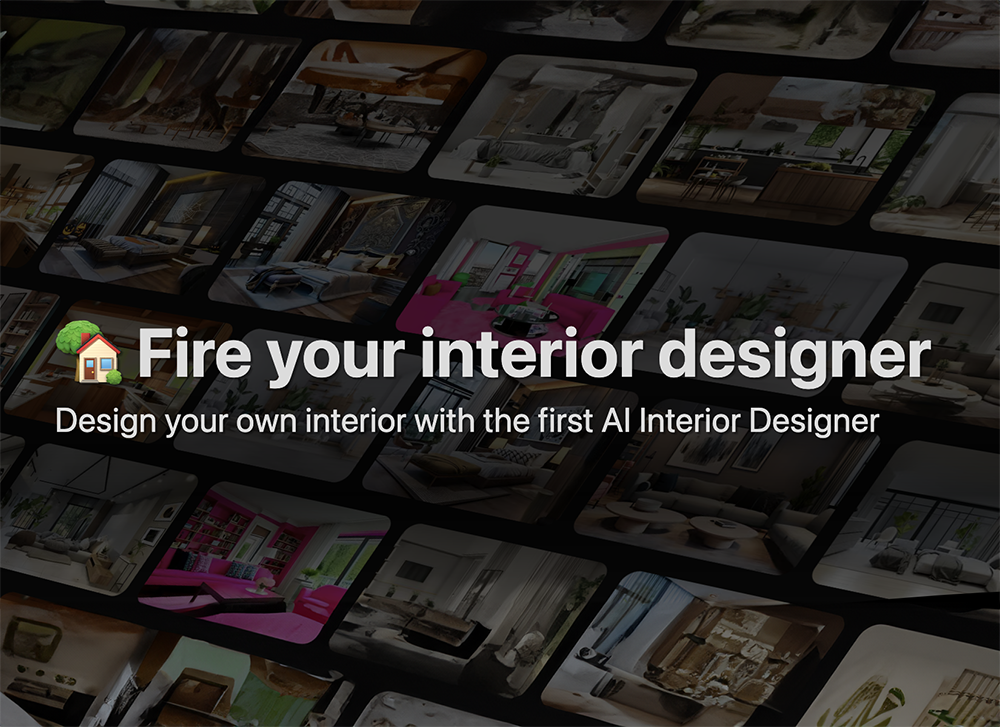 Interior AI is considered the best AI tool for ideation. Interior designers can “feed” the software photos of an existing space, select specific styles — such as minimalist, bohemian etc. — and let it generate a series of design proposals. Virtual Staging is one of its most powerful tools, through which interior designers can quickly furnish empty spaces through text prompts. Interior AI can also transform sketches as well as SketchUp models into photorealistic renders and 3d flythrough videos.
Interior AI is considered the best AI tool for ideation. Interior designers can “feed” the software photos of an existing space, select specific styles — such as minimalist, bohemian etc. — and let it generate a series of design proposals. Virtual Staging is one of its most powerful tools, through which interior designers can quickly furnish empty spaces through text prompts. Interior AI can also transform sketches as well as SketchUp models into photorealistic renders and 3d flythrough videos.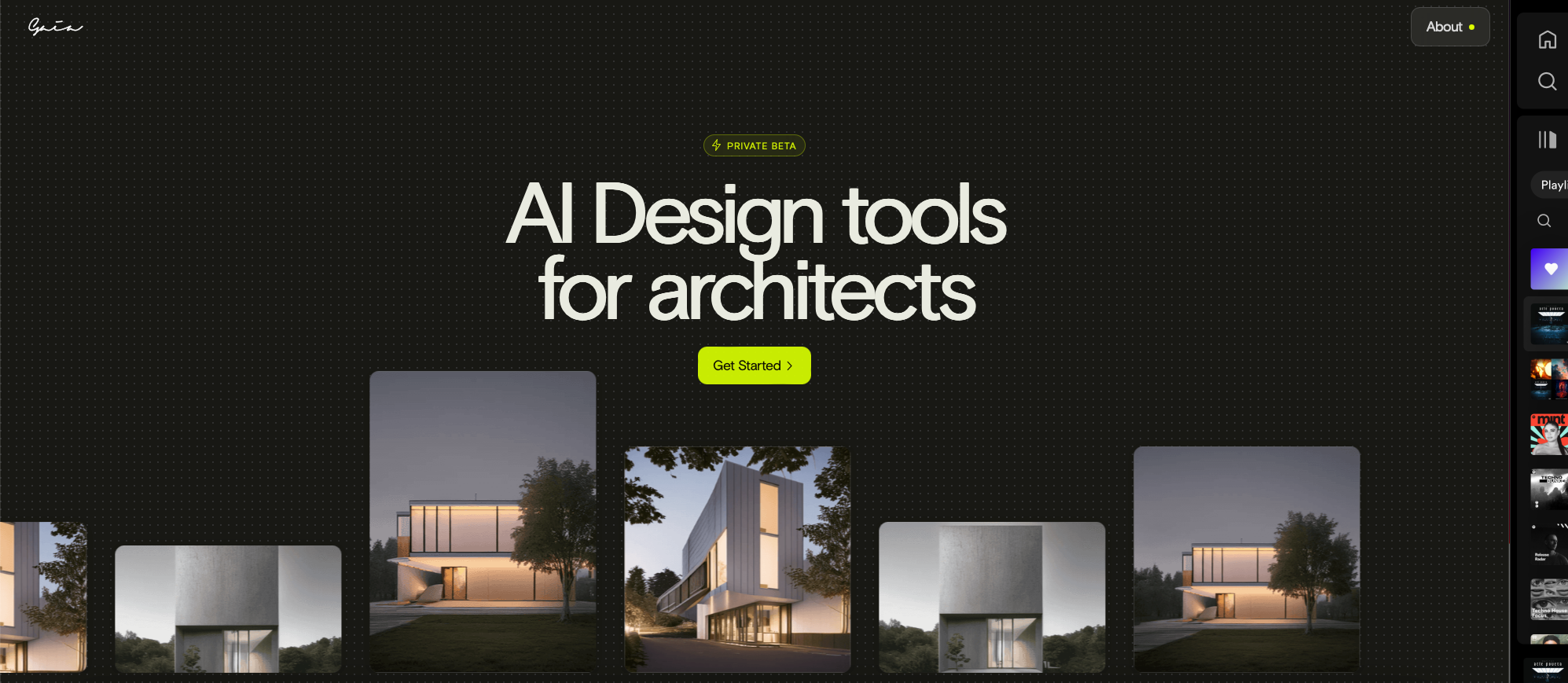 Created by a team from Cornell University, Gaia: Generative AI Architect redefines the concept of AI as a tool. It is an innovative artificial intelligence system that becomes the designer’s personal assistant. By using its Sketch-to-Render capabilities, text prompts and predefined templates, Gaia gradually learns the distinct style of its users as well as each project’s unique requirements, becoming the designer’s “right-hand AI tool”. Using Gaia’s AI prompt guide along with its community feature, architects and interior designers can communicate effectively and exchange ideas for using AI technology to improve their workflow. Finally, Gaia’s future ambition is to become integrated with existing architecture software such as AutoCAD.
Created by a team from Cornell University, Gaia: Generative AI Architect redefines the concept of AI as a tool. It is an innovative artificial intelligence system that becomes the designer’s personal assistant. By using its Sketch-to-Render capabilities, text prompts and predefined templates, Gaia gradually learns the distinct style of its users as well as each project’s unique requirements, becoming the designer’s “right-hand AI tool”. Using Gaia’s AI prompt guide along with its community feature, architects and interior designers can communicate effectively and exchange ideas for using AI technology to improve their workflow. Finally, Gaia’s future ambition is to become integrated with existing architecture software such as AutoCAD.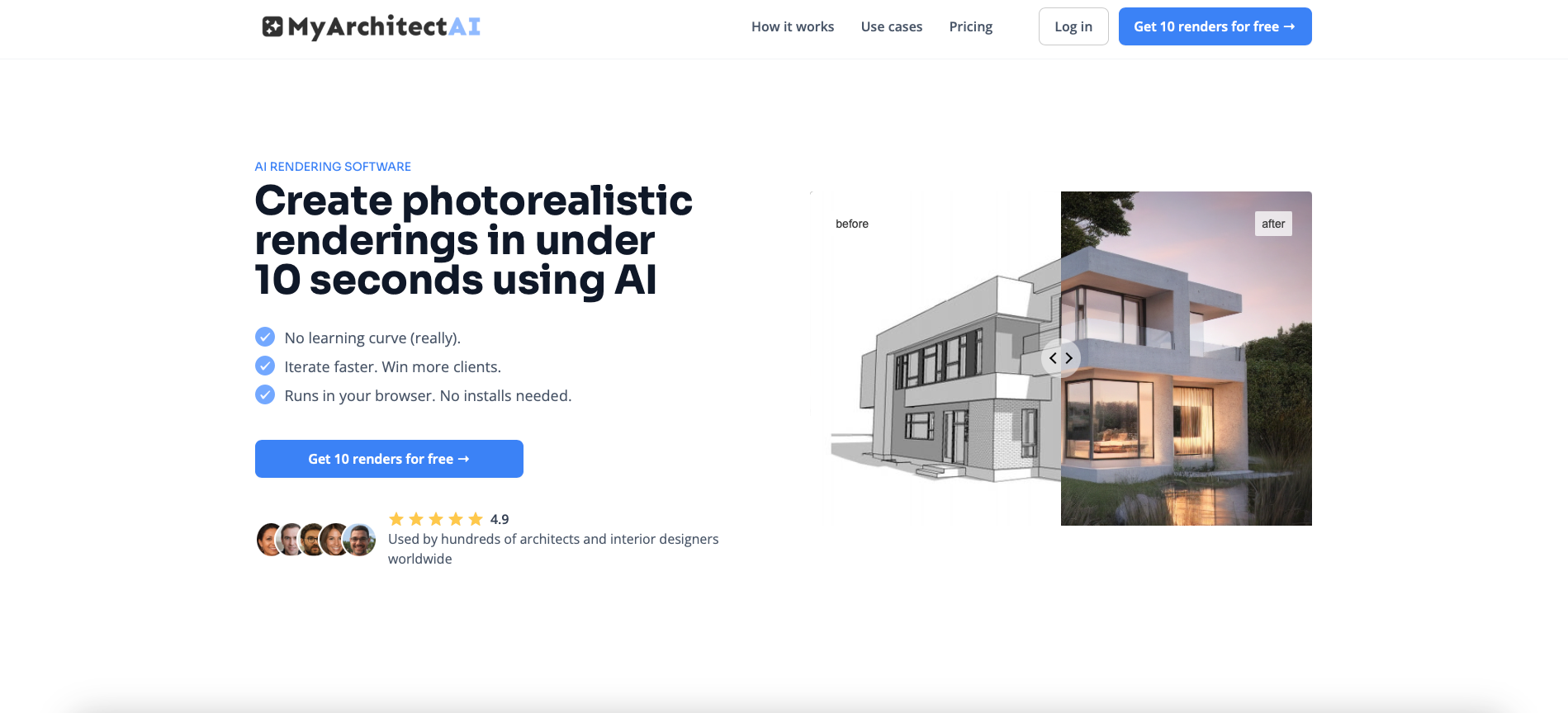 MyArchitectAI is an AI tool that creates photorealistic renderings through a combination of quick sketching and the use of predefined prompts. Interior designers can upload their sketch onto the platform and select specific styles, materials and even locations to create their renders. For example, they can specify the building’s type (e.g. apartment or villa), their preferred style (e.g. industrial loft or beach house) and even lighting setup (e.g. task or ambient) to set up the scene for their proposal.
MyArchitectAI is an AI tool that creates photorealistic renderings through a combination of quick sketching and the use of predefined prompts. Interior designers can upload their sketch onto the platform and select specific styles, materials and even locations to create their renders. For example, they can specify the building’s type (e.g. apartment or villa), their preferred style (e.g. industrial loft or beach house) and even lighting setup (e.g. task or ambient) to set up the scene for their proposal.
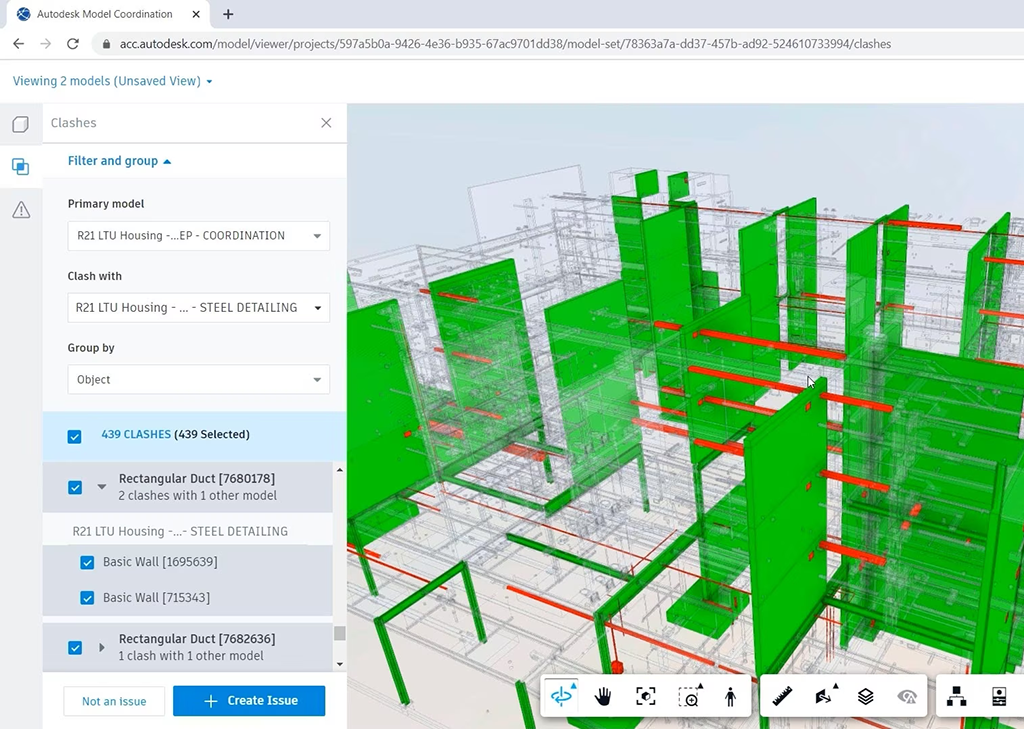 Admittedly, the most famous BIM software for architects is Revit, developed by Autodesk. It offers a comprehensive set of tools for designing, documenting and managing building projects. Central to Revit’s functionality is its parametric modeling capabilities, allowing architects to create intelligent 3D models that capture both the geometry and data of building elements. Supported by Autodesk, Revit also has an array of third-party plugins and libraries, providing architects with additional features.
Admittedly, the most famous BIM software for architects is Revit, developed by Autodesk. It offers a comprehensive set of tools for designing, documenting and managing building projects. Central to Revit’s functionality is its parametric modeling capabilities, allowing architects to create intelligent 3D models that capture both the geometry and data of building elements. Supported by Autodesk, Revit also has an array of third-party plugins and libraries, providing architects with additional features.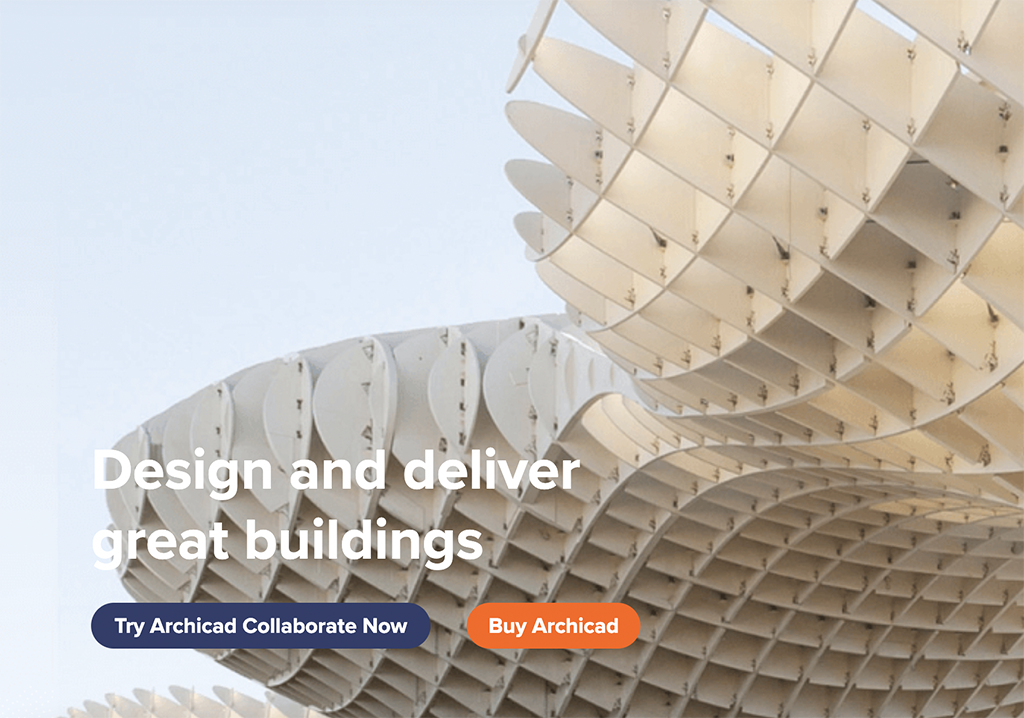 ArchiCAD is a BIM software specifically tailored for architects and designers. Its core strength lies in its intelligent virtual building model, which integrates both the visual and data aspects of a project. This model-based approach allows architects to efficiently explore design alternatives, simulate building performance, and generate accurate construction documentation. Additionally, ArchiCAD includes features such as BIMx for interactive 3D presentations and Open BIM for interoperability with other software platforms.
ArchiCAD is a BIM software specifically tailored for architects and designers. Its core strength lies in its intelligent virtual building model, which integrates both the visual and data aspects of a project. This model-based approach allows architects to efficiently explore design alternatives, simulate building performance, and generate accurate construction documentation. Additionally, ArchiCAD includes features such as BIMx for interactive 3D presentations and Open BIM for interoperability with other software platforms.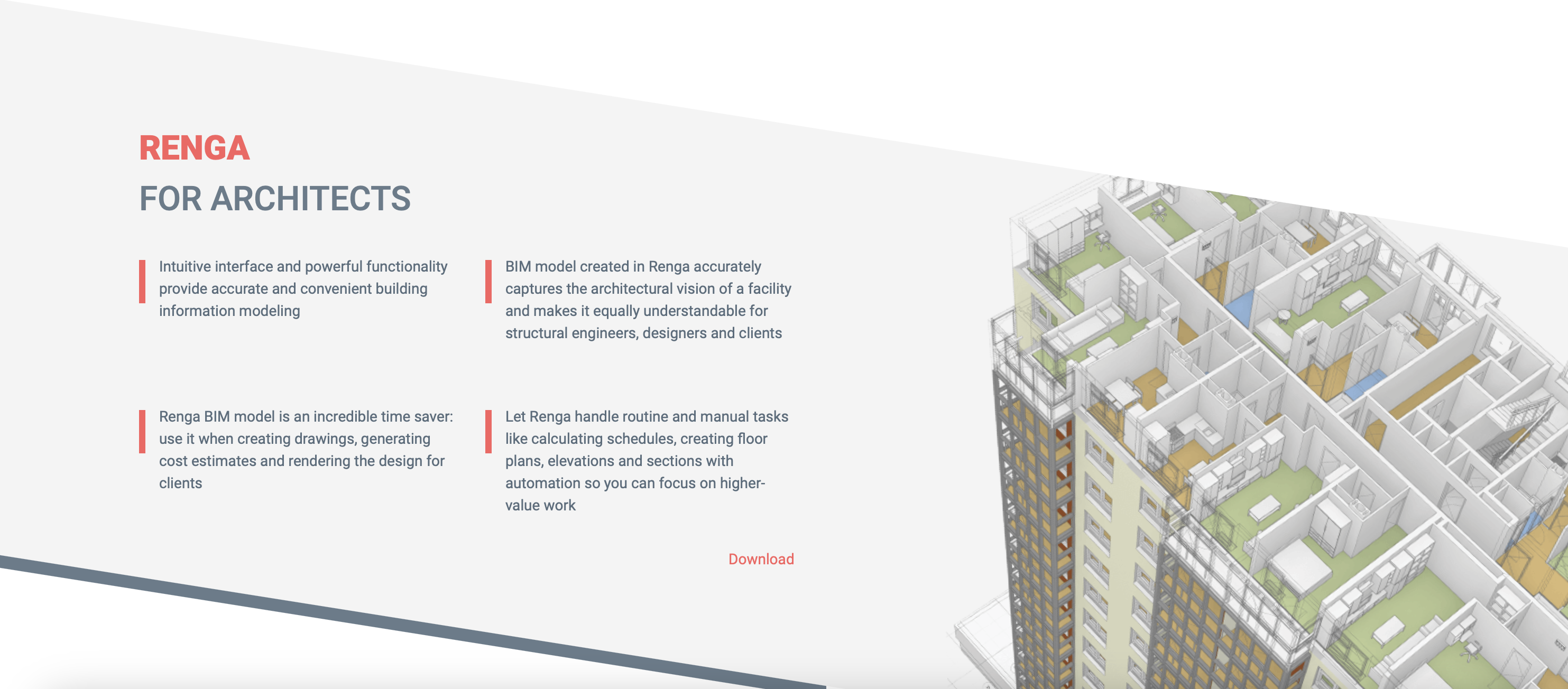 Renga is an architectural design and BIM software developed by ASCON Group. It offers a user-friendly interface and powerful tools such as parametric modeling, real-time rendering and an extensive object library as well as many interoperability options with other BIM software. Its comprehensive workflow as well as wide variety of assets that can handle routine tasks like calculating schedules or making cost estimations marks it as the perfect tool for architects to dive into BIM technology.
Renga is an architectural design and BIM software developed by ASCON Group. It offers a user-friendly interface and powerful tools such as parametric modeling, real-time rendering and an extensive object library as well as many interoperability options with other BIM software. Its comprehensive workflow as well as wide variety of assets that can handle routine tasks like calculating schedules or making cost estimations marks it as the perfect tool for architects to dive into BIM technology.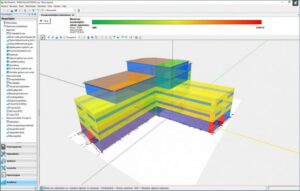 Founded in 1972, Vabi is a plug-in software solution for BIM developed in the Netherlands, which advances simulation 3D models for energy and comfort within buildings. Its features include Vabi Assets that enable the calculation and management of energy labels as well as Vabi Elements that allow architects to facilitate simulations of heating loss or cooling load calculations. Finally, the Vabi EPA tool is used for feasibility studies to speed up the inspection processes for both residential and non-residential buildings.
Founded in 1972, Vabi is a plug-in software solution for BIM developed in the Netherlands, which advances simulation 3D models for energy and comfort within buildings. Its features include Vabi Assets that enable the calculation and management of energy labels as well as Vabi Elements that allow architects to facilitate simulations of heating loss or cooling load calculations. Finally, the Vabi EPA tool is used for feasibility studies to speed up the inspection processes for both residential and non-residential buildings.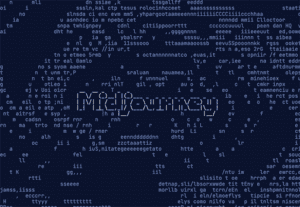
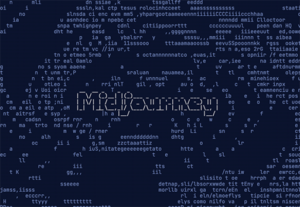 Midjourney is perhaps the most well-known AI visualization tool in the architectural industry. It is currently available via the Discord server, where users collaborate with the Discord bot to generate conceptual imagery. Midjourney has three basic operational commands: the “/imagine” command uses text prompts to produce a set of renderings, the “/blend” command which enables architects to blend two images together and finally, the “/shorten” command which suggest alternative, shorter, prompts to achieve better results. It also offers additional text abbreviations such as image ratio control and negative prompting – i.e., elements that are excluded from the composition.
Midjourney is perhaps the most well-known AI visualization tool in the architectural industry. It is currently available via the Discord server, where users collaborate with the Discord bot to generate conceptual imagery. Midjourney has three basic operational commands: the “/imagine” command uses text prompts to produce a set of renderings, the “/blend” command which enables architects to blend two images together and finally, the “/shorten” command which suggest alternative, shorter, prompts to achieve better results. It also offers additional text abbreviations such as image ratio control and negative prompting – i.e., elements that are excluded from the composition. Stable Diffusion is also a text-to-image and image-to-image model released in 2022, based primarily on diffusion techniques, which — in the case of computer generated images — include tasks such as denoising, inpainting and super resolution. Apart from generating visual renderings through text prompts, Stable Diffusion is an amazing tool for image modification. More specifically, features such as inpainting involves selecting specific portions of an existing image (layer masks) for more precise rendering editing. Adding or removing noise and depth or enhancing specific image details through a combination of text and image prompts, allow architects to create sharper quality renderings.
Stable Diffusion is also a text-to-image and image-to-image model released in 2022, based primarily on diffusion techniques, which — in the case of computer generated images — include tasks such as denoising, inpainting and super resolution. Apart from generating visual renderings through text prompts, Stable Diffusion is an amazing tool for image modification. More specifically, features such as inpainting involves selecting specific portions of an existing image (layer masks) for more precise rendering editing. Adding or removing noise and depth or enhancing specific image details through a combination of text and image prompts, allow architects to create sharper quality renderings.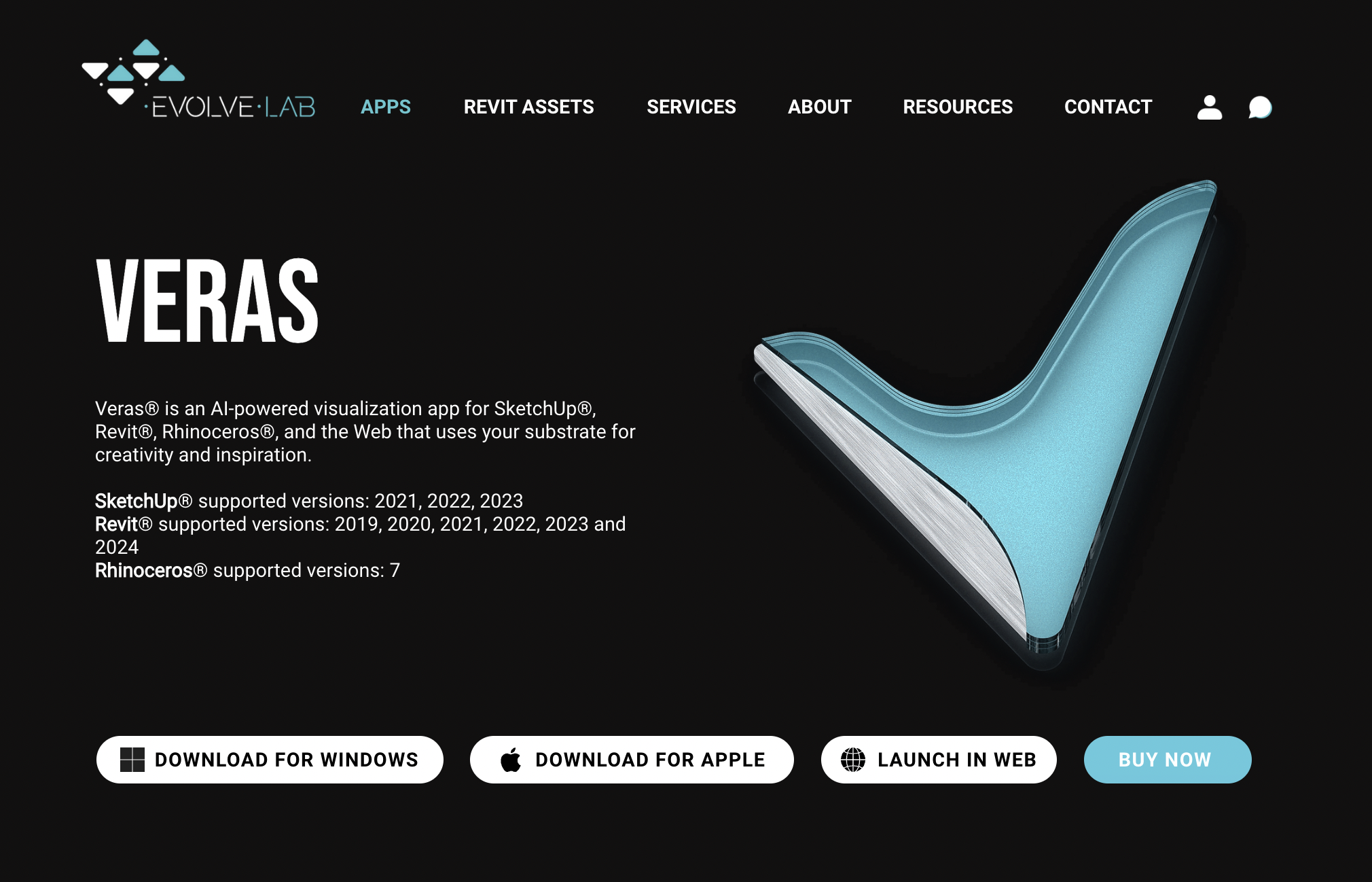 Veras is a powerful AI-visualization app. The software can be used as a plug-in for popular architecture programs such as SketchUp, Revit and Rhinoceros, as well as a standalone web-based rendering tool. It is ideal for effortlessly manipulating BIM generated visuals, modifying their ambiance, style and lighting and even their geometry. Features such as the Geometry Override Slider, the Render Selection and the Render Same Seed allow architects to fine-tune their designs, while exploring multiple concept iterations in real-time rendering and without any 3d-modeling constraints.
Veras is a powerful AI-visualization app. The software can be used as a plug-in for popular architecture programs such as SketchUp, Revit and Rhinoceros, as well as a standalone web-based rendering tool. It is ideal for effortlessly manipulating BIM generated visuals, modifying their ambiance, style and lighting and even their geometry. Features such as the Geometry Override Slider, the Render Selection and the Render Same Seed allow architects to fine-tune their designs, while exploring multiple concept iterations in real-time rendering and without any 3d-modeling constraints.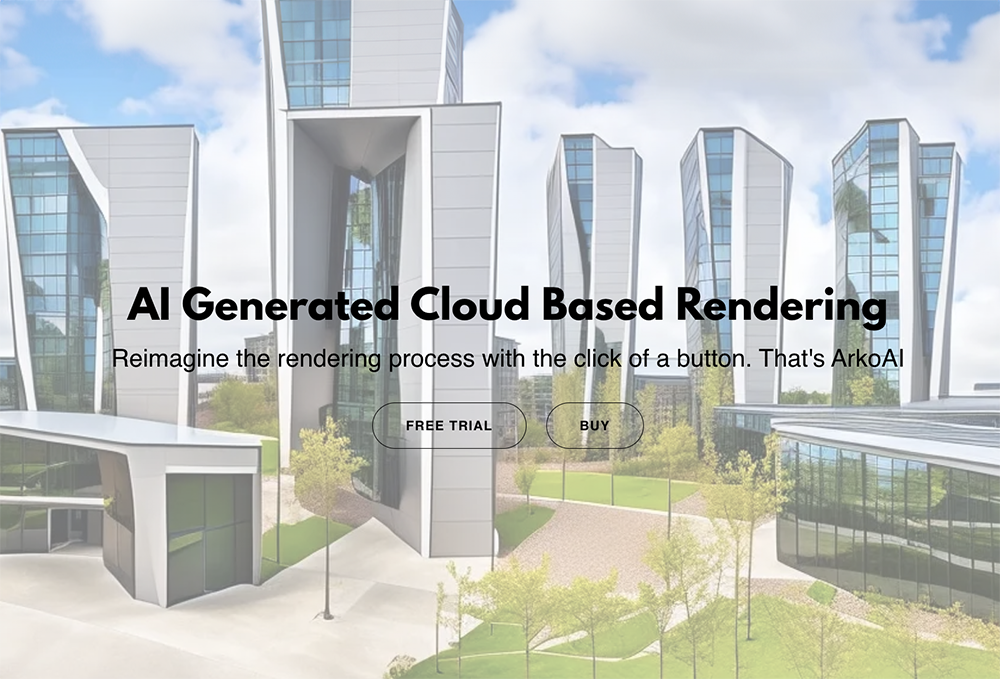 Similar to Veras, ArkoAI is also a plug-in for popular architecture software. Being, however, a cloud-based platform, its powerful rendering capabilities are ideal for quick and flexible material iterations on existing 3d models. Using simple text as well as added parameters to control the amount of effect the prompts will have on the model, architects can transform their clay renderings and shaded views into complete design proposals.
Similar to Veras, ArkoAI is also a plug-in for popular architecture software. Being, however, a cloud-based platform, its powerful rendering capabilities are ideal for quick and flexible material iterations on existing 3d models. Using simple text as well as added parameters to control the amount of effect the prompts will have on the model, architects can transform their clay renderings and shaded views into complete design proposals.


 SketchUp is a 3D Modeling software inspired by hand drawn sketching. Its simple interface and smart commands allow architects to bring their designs effortlessly within the three-dimensional world. The software’s dynamic components enables users to generate precise and detailed models that can be later documented in 2D drawings. Additionally, SketchUp’s extensive 3D Warehouse offers a vast repository of pre-built models, textures and components as well as an array of additional plug-ins, significantly accelerating the design workflow.
SketchUp is a 3D Modeling software inspired by hand drawn sketching. Its simple interface and smart commands allow architects to bring their designs effortlessly within the three-dimensional world. The software’s dynamic components enables users to generate precise and detailed models that can be later documented in 2D drawings. Additionally, SketchUp’s extensive 3D Warehouse offers a vast repository of pre-built models, textures and components as well as an array of additional plug-ins, significantly accelerating the design workflow.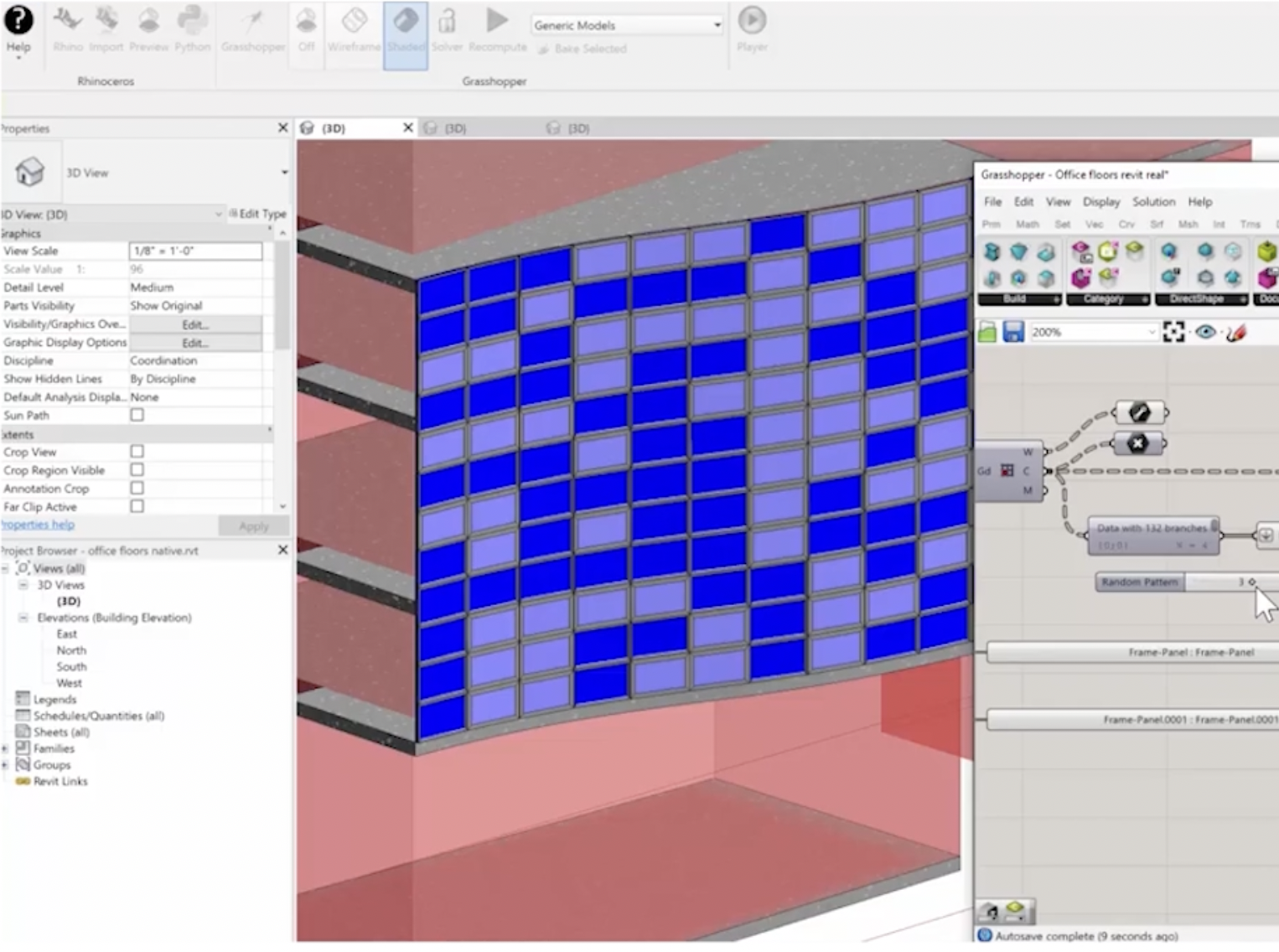 Renowned for its advanced 3D modeling capabilities, Rhinoceros excels in its ability to create highly detailed, organic, and complex 3D models with precision and versatility. The software employs NURBS (Non-Uniform Rational B-Splines) modeling, allowing architects to sculpt smooth, free-form surfaces and create intricate geometric forms. Its familiar “type-in command bar” makes it easy for users to navigate Rhino’s 3D modeling tools. Finally, at a time when 3D scanning has become the leading method for architectural surveys, Rhino’s revolutionary new tool “ShrinkWrap” turns point cloud data into solid, editable meshes.
Renowned for its advanced 3D modeling capabilities, Rhinoceros excels in its ability to create highly detailed, organic, and complex 3D models with precision and versatility. The software employs NURBS (Non-Uniform Rational B-Splines) modeling, allowing architects to sculpt smooth, free-form surfaces and create intricate geometric forms. Its familiar “type-in command bar” makes it easy for users to navigate Rhino’s 3D modeling tools. Finally, at a time when 3D scanning has become the leading method for architectural surveys, Rhino’s revolutionary new tool “ShrinkWrap” turns point cloud data into solid, editable meshes.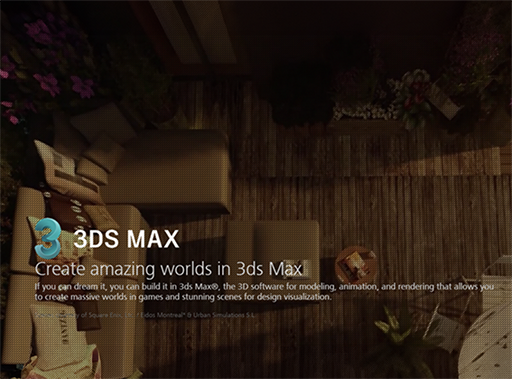 Autodesk 3ds Max is a pivotal tool for architecture 3D modeling and rendering. It has a robust set of polygonal modeling tools and parametric modeling features that enable non-destructive editing, allowing for easy experimentation and design exploration. Still, 3ds Max’s greatest asset is its architectural visualization capabilities. The software delivers high-quality architectural renderings through flexible toolsets for texturing, shading and lighting and even animating architectural scenes.
Autodesk 3ds Max is a pivotal tool for architecture 3D modeling and rendering. It has a robust set of polygonal modeling tools and parametric modeling features that enable non-destructive editing, allowing for easy experimentation and design exploration. Still, 3ds Max’s greatest asset is its architectural visualization capabilities. The software delivers high-quality architectural renderings through flexible toolsets for texturing, shading and lighting and even animating architectural scenes.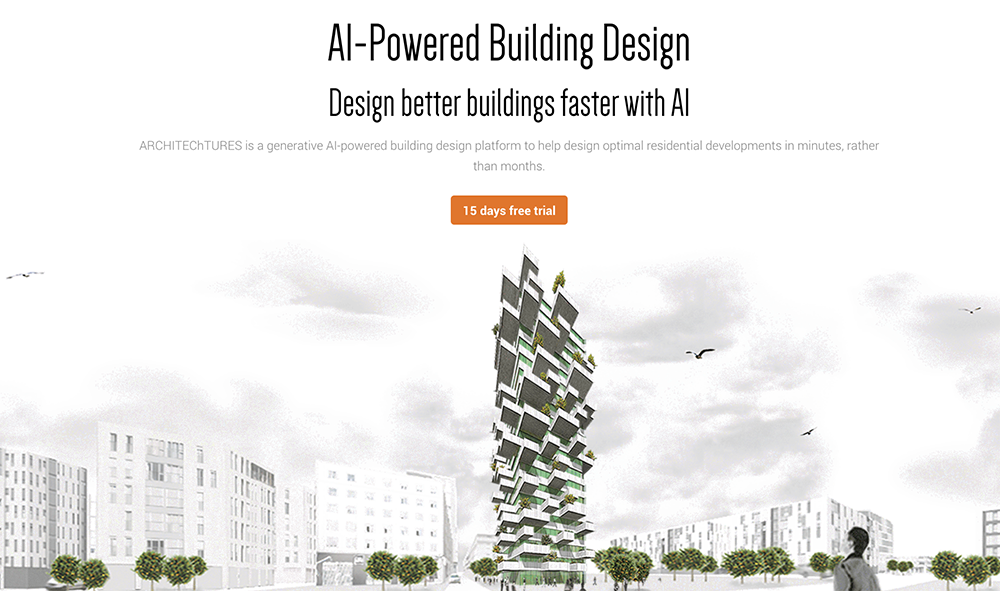

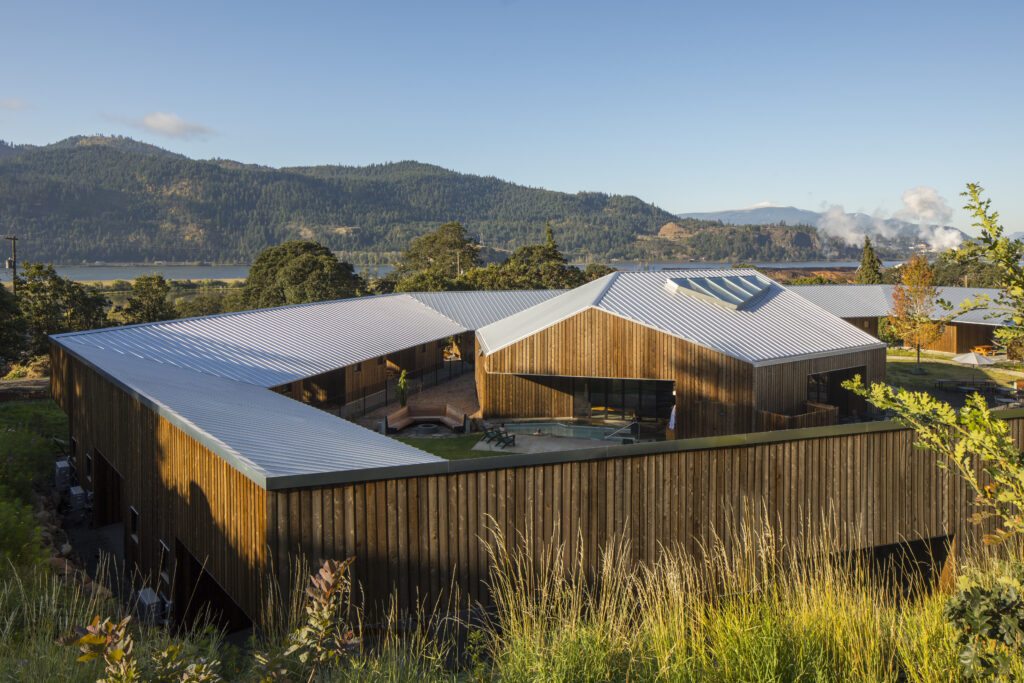 Designed by Oregon-based firm Waechter Architecture, this carefully crafted project involved the adaptive reuse of a historic school building into a boutique hotel, with the addition a ring of minimalist cedar cabins and a unique, polygonal bath house containing a series of relaxing pools, changing rooms, a sauna, a kitchen and two massage rooms.
Designed by Oregon-based firm Waechter Architecture, this carefully crafted project involved the adaptive reuse of a historic school building into a boutique hotel, with the addition a ring of minimalist cedar cabins and a unique, polygonal bath house containing a series of relaxing pools, changing rooms, a sauna, a kitchen and two massage rooms.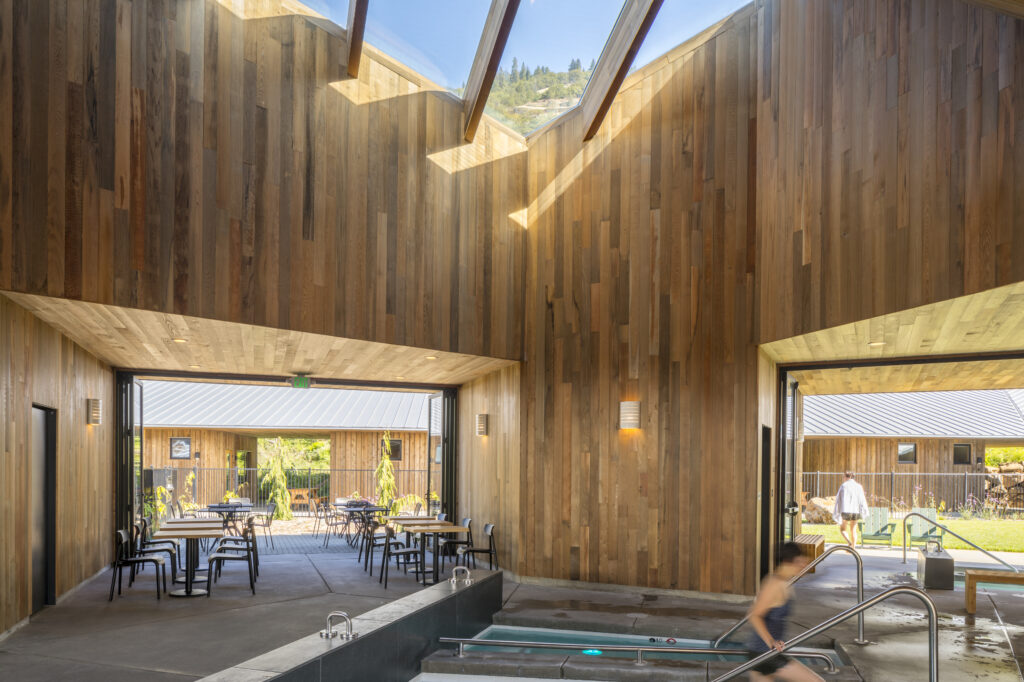 One of the most critical considerations for the spa’s design was how the interior and the exterior spaces could be seamlessly connected, providing shelter for visitors while also maintaining both a visual and a visceral connection with the hotel’s stunning natural surroundings.
One of the most critical considerations for the spa’s design was how the interior and the exterior spaces could be seamlessly connected, providing shelter for visitors while also maintaining both a visual and a visceral connection with the hotel’s stunning natural surroundings.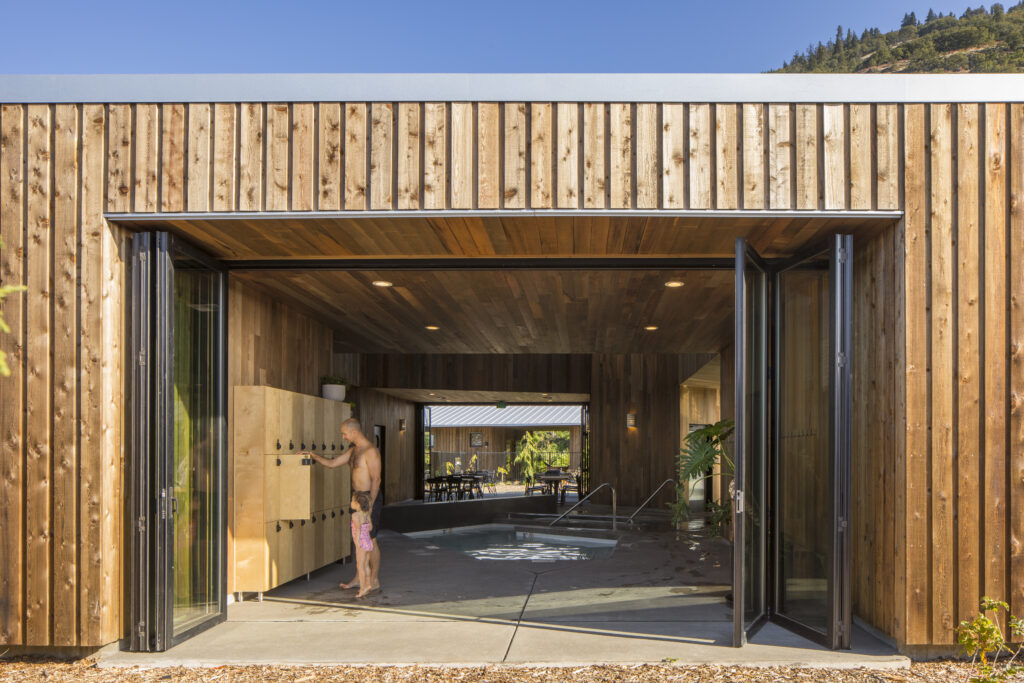 The use of LaCantina doors were key to the success of the project, as Waechter explained: “In many ways, these doors were the most important single component of the entire project. After seeing the system and learning about other successful installations in this dynamic context and climate, they seemed to be an ideal choice.”
The use of LaCantina doors were key to the success of the project, as Waechter explained: “In many ways, these doors were the most important single component of the entire project. After seeing the system and learning about other successful installations in this dynamic context and climate, they seemed to be an ideal choice.”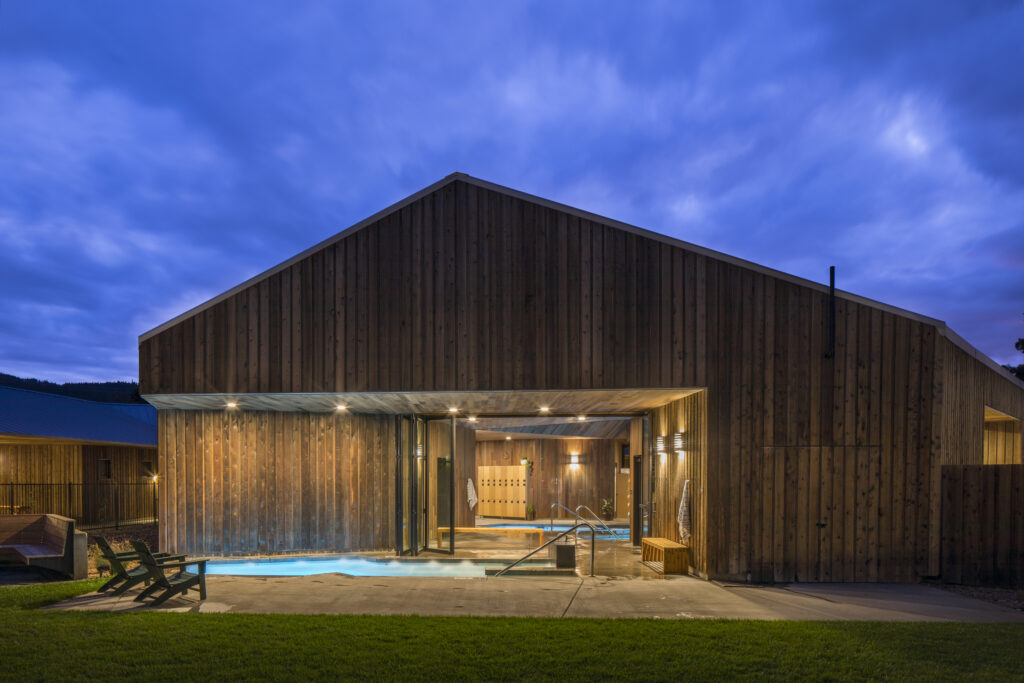 The finished project is an exemplar in adaptive reuse architecture and spa design, creating a perfect destination for those looking for a scenic getaway in the Pacific Northwest. As the architects concluded: “Through its composition and pairing of historic and new architecture, the Society serves as a model for how buildings can reconcile the needs of a sensitive site, visitors, and the local community, and maximize connection to the surrounding landscape.”
The finished project is an exemplar in adaptive reuse architecture and spa design, creating a perfect destination for those looking for a scenic getaway in the Pacific Northwest. As the architects concluded: “Through its composition and pairing of historic and new architecture, the Society serves as a model for how buildings can reconcile the needs of a sensitive site, visitors, and the local community, and maximize connection to the surrounding landscape.”