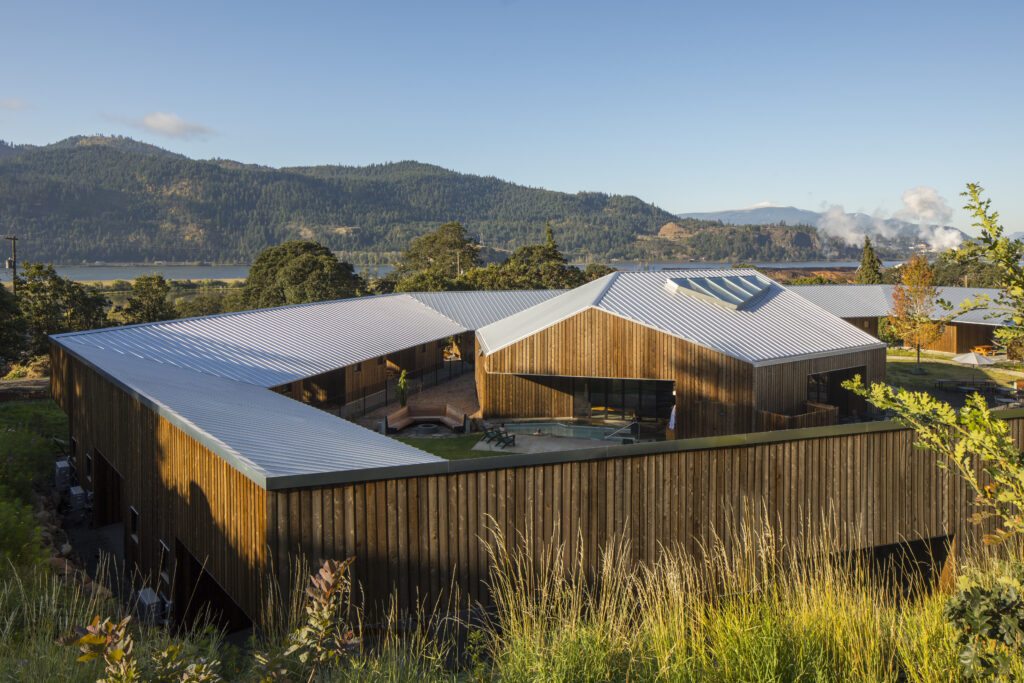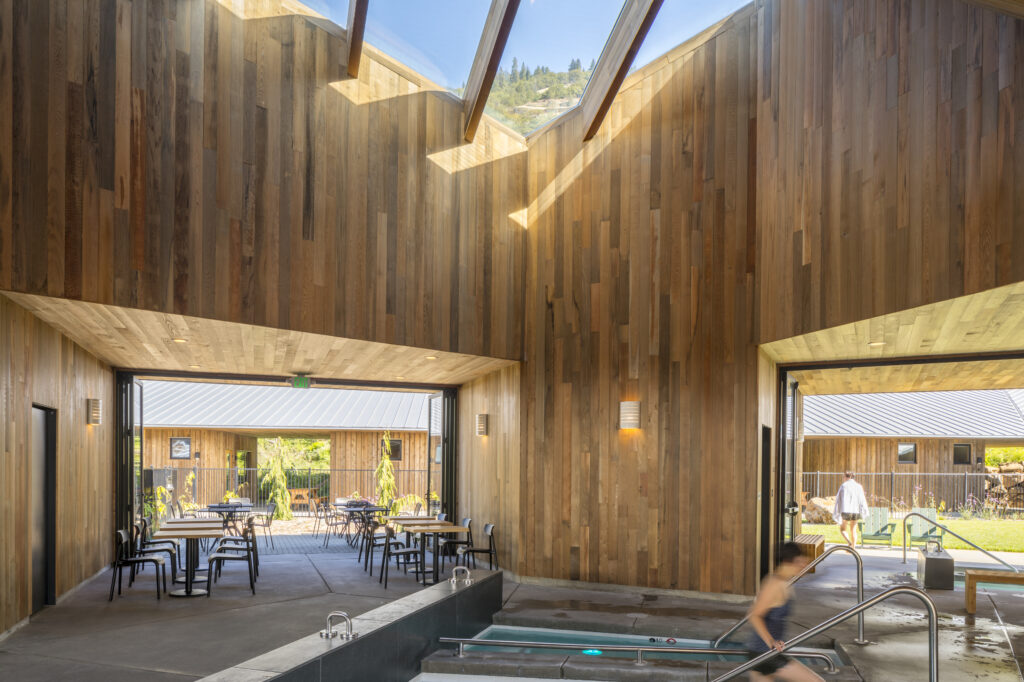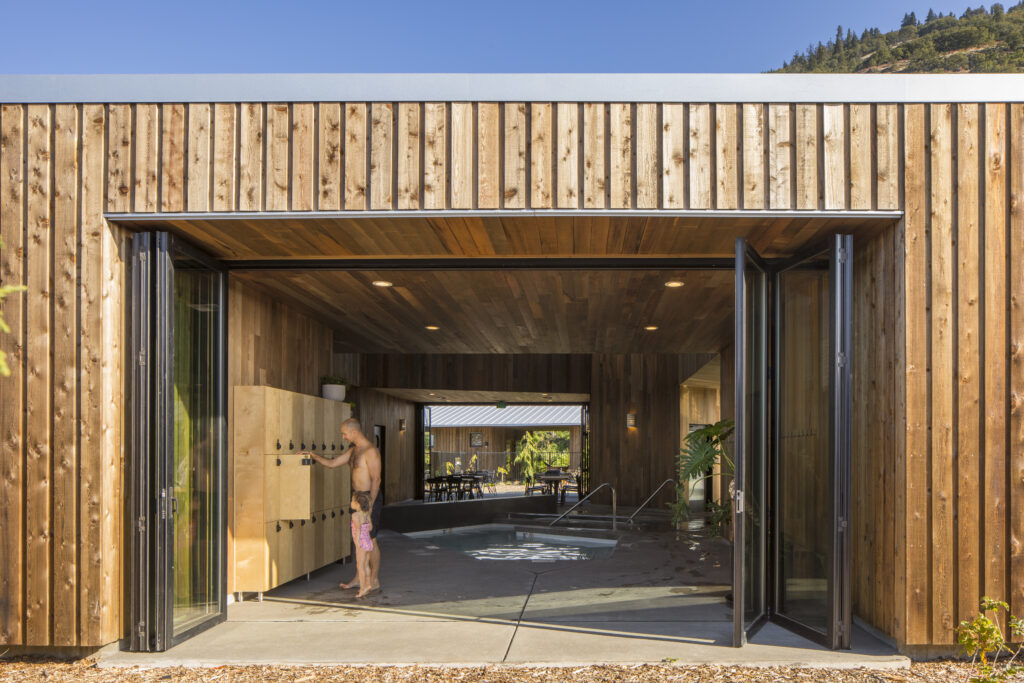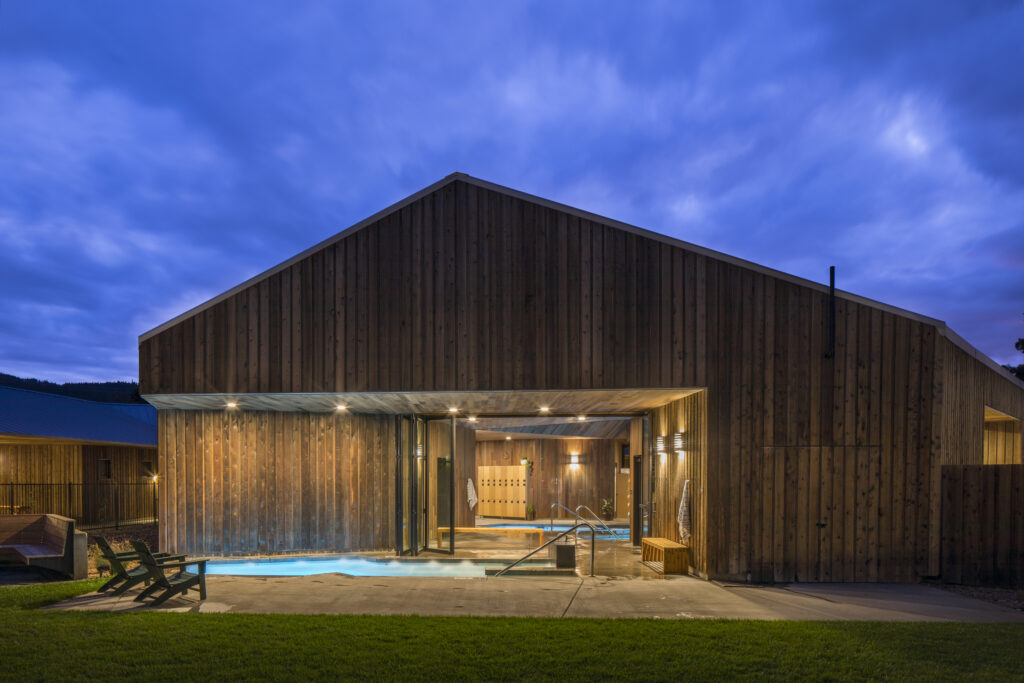Serenity Framed: Waetcher Architecture’s Society Hotel Awarded Top Prize in 6th Best of LaCantina Competition
A classic paradox in architecture is that, quite often, the buildings that get people talking most are those that are gloriously defined by silence.
The stunningly serene spa at the heart of the Society Hotel in Bingen, Washington, is a perfect example of this phenomena, and its elemental beauty has now been recognized with the prestigious “Best in Show” award as part of LaCantina Doors‘ much loved annual design contest, the 6th Annual Best of LaCantina Competition.
 Designed by Oregon-based firm Waechter Architecture, this carefully crafted project involved the adaptive reuse of a historic school building into a boutique hotel, with the addition a ring of minimalist cedar cabins and a unique, polygonal bath house containing a series of relaxing pools, changing rooms, a sauna, a kitchen and two massage rooms.
Designed by Oregon-based firm Waechter Architecture, this carefully crafted project involved the adaptive reuse of a historic school building into a boutique hotel, with the addition a ring of minimalist cedar cabins and a unique, polygonal bath house containing a series of relaxing pools, changing rooms, a sauna, a kitchen and two massage rooms.
At the heart of the project, the community spa building serves as a feature gathering space with shared amenities for hotel visitors and guests. The spa employs a similar material palette of striated cedar as the surrounding cabins, yet has a distinctly volumetric form. Avoiding a singular front entrance, the building opens onto each side of the ring with dynamic apertures and floor-to-ceiling folding doors.
Within, the structure expands upward to a large skylight, which washes natural light over a series of pools below.
 One of the most critical considerations for the spa’s design was how the interior and the exterior spaces could be seamlessly connected, providing shelter for visitors while also maintaining both a visual and a visceral connection with the hotel’s stunning natural surroundings.
One of the most critical considerations for the spa’s design was how the interior and the exterior spaces could be seamlessly connected, providing shelter for visitors while also maintaining both a visual and a visceral connection with the hotel’s stunning natural surroundings.
In order to strike this balance, Waechter Architecture turned to LaCantina Doors. “We used a series of three custom-sized, six-panel Aluminum TC (Thermally Controlled) folding doors with a dark bronze anodized finish, all roughly 10′ high and 18′ in width,” explained the architects. “Two of the door systems were symmetrical 3L/3R configurations, and the last (in the highest-traffic area) was arranged as a 5L/1R configuration outfitted with panic hardware.”
 The use of LaCantina doors were key to the success of the project, as Waechter explained: “In many ways, these doors were the most important single component of the entire project. After seeing the system and learning about other successful installations in this dynamic context and climate, they seemed to be an ideal choice.”
The use of LaCantina doors were key to the success of the project, as Waechter explained: “In many ways, these doors were the most important single component of the entire project. After seeing the system and learning about other successful installations in this dynamic context and climate, they seemed to be an ideal choice.”
The architects continued: “We wanted the architecture of the spa to feel effortless and elemental, with as few materials and components as possible. The three openings between the cedar-clad ‘piers’ all wanted to open fully to the elements in good weather, and we also needed to protect against the snow and winds the Gorge is famous for at other times of the year.
“The La Cantina folding door system gave us the simplicity and solid construction we were seeking while providing an almost seamless connection to the landscape. It was the perfect fit for this challenging condition.”
 The finished project is an exemplar in adaptive reuse architecture and spa design, creating a perfect destination for those looking for a scenic getaway in the Pacific Northwest. As the architects concluded: “Through its composition and pairing of historic and new architecture, the Society serves as a model for how buildings can reconcile the needs of a sensitive site, visitors, and the local community, and maximize connection to the surrounding landscape.”
The finished project is an exemplar in adaptive reuse architecture and spa design, creating a perfect destination for those looking for a scenic getaway in the Pacific Northwest. As the architects concluded: “Through its composition and pairing of historic and new architecture, the Society serves as a model for how buildings can reconcile the needs of a sensitive site, visitors, and the local community, and maximize connection to the surrounding landscape.”
To see every winner of the 6th Annual Best of LaCantina competition, click here, and learn more about LaCantina Doors here.
Project photography by Lara Swimmer

